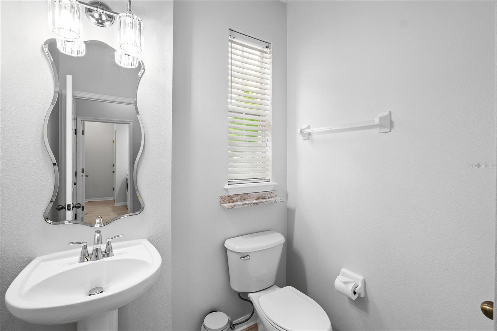



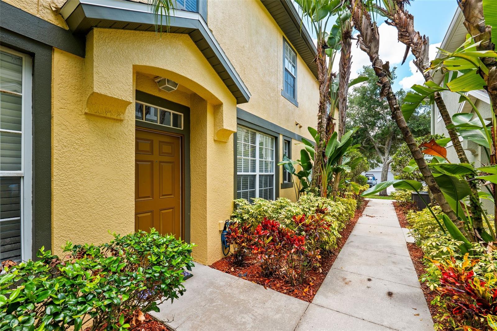



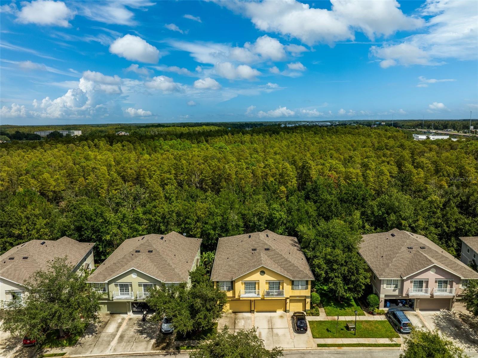

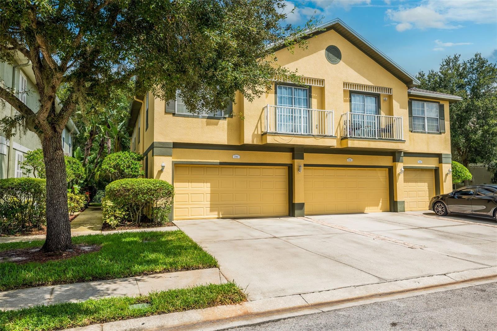








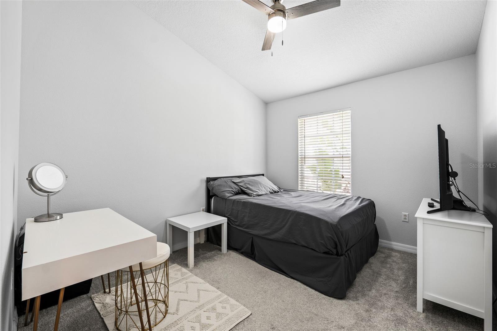
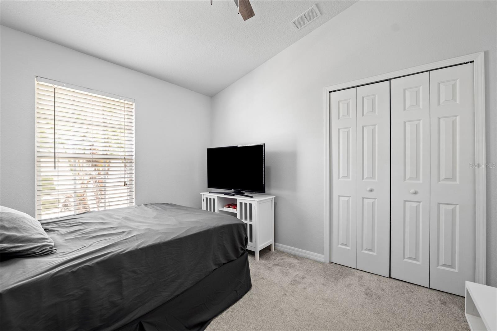












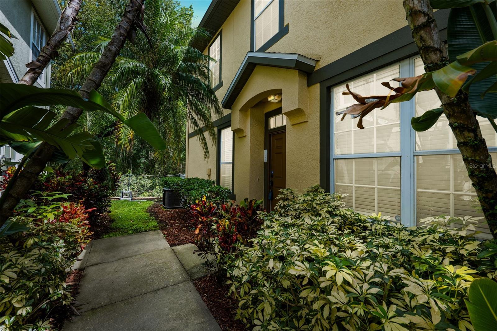

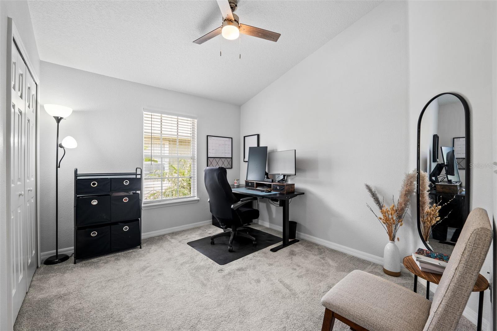












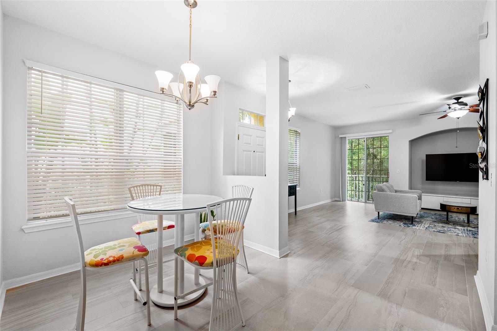





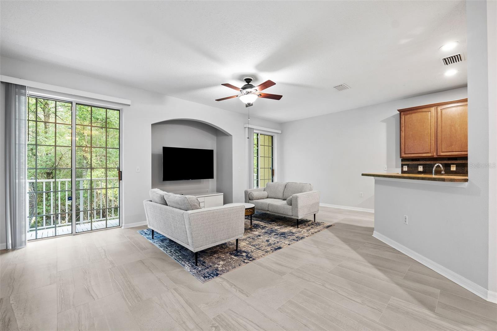
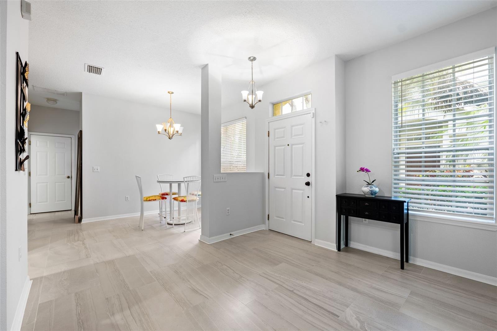
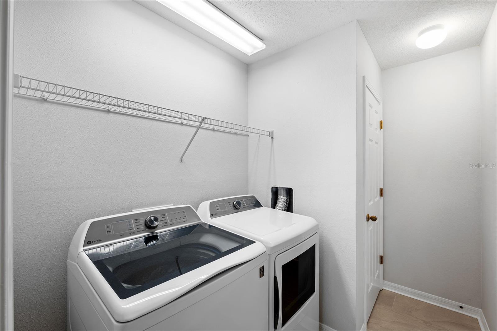




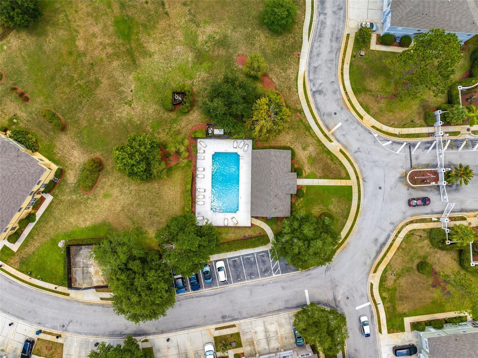







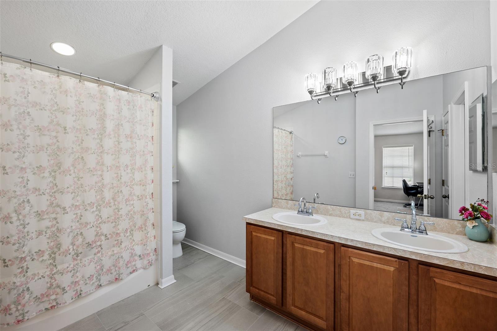







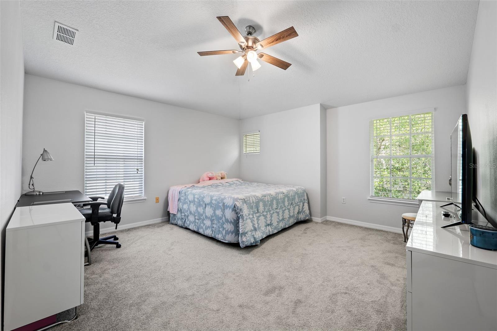









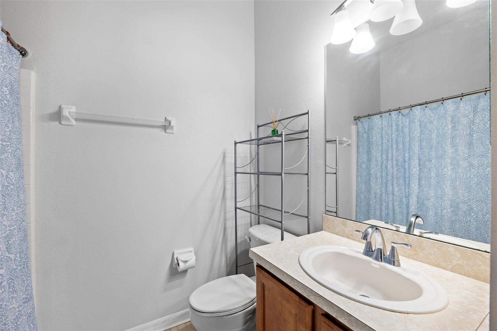





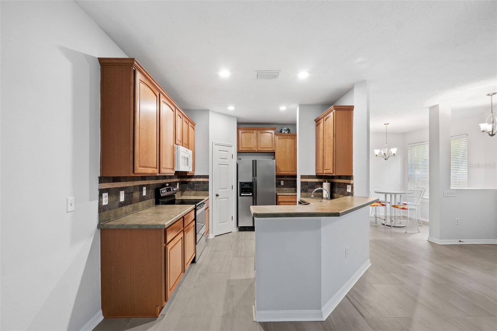

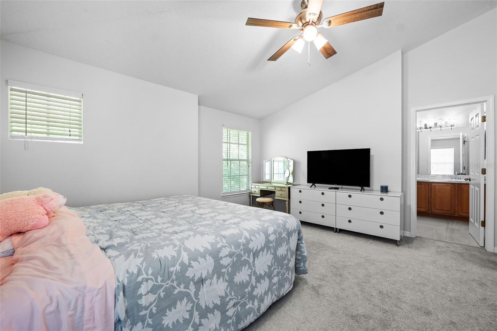
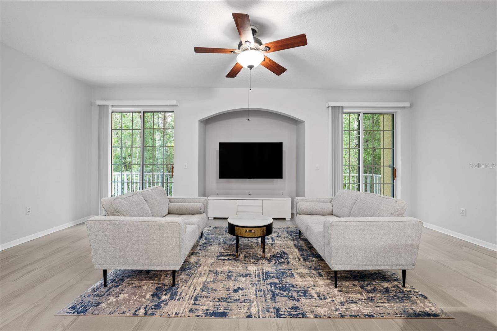
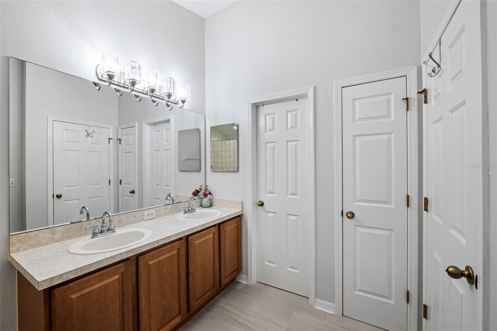
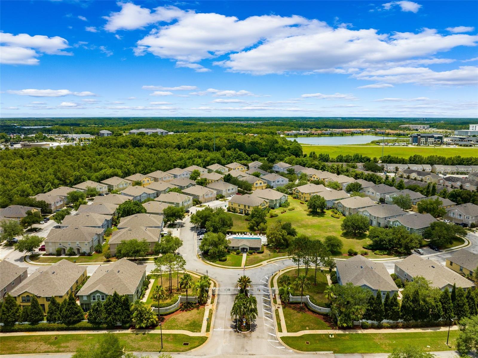


Active
27563 PLEASURE RIDE LOOP
$285,000
Features:
Property Details
Remarks
PRICE IMPROVEMENT! MOTIVATED SELLER, MOVE-IN READY! PRIME LOCATION! This spacious 3 bed, 2.5 bath, 2 car garage residence sits on a quiet lot away from the busy roads, tucked in a GATED COMMUNITY with a well-maintained community pool. Views of the serene conservation area are just steps from your lanai with NO REAR NEIGHBORS, bringing peace and solace to your morning and evening unwinding routine. Large windows provide natural light flooding through the entire home, with two sliding doors to your outdoor patio. The home features UPDATED appliances, including a BRAND NEW 2024 dishwasher, a microwave and oven installed in 2021, AC installed in 2021 and a NEW 2023 washer and dryer. The downstairs area and bathrooms are covered in porcelain tiles throughout, adding a touch of elegance with easy maintenance. All bedrooms reside upstairs, with the primary bedroom having a large en-suite bathroom and walk-in closet. The two additional bedrooms are perfect for versatile space, whether it be an office, playroom, or space of your choosing, with a shared bathroom. ADT system included, with two monitors and sensors. This home is designed for relaxation, offering a blend of comfort and serenity, while located near easy access to major Wesley Chapel and Tampa hotspots!
Financial Considerations
Price:
$285,000
HOA Fee:
407
Tax Amount:
$3910.22
Price per SqFt:
$169.04
Tax Legal Description:
SADDLE CREEK MANOR PB 50 PG 104 LOT 20 OR 6657 PG 1606 OR 9226 PG 2238
Exterior Features
Lot Size:
936
Lot Features:
N/A
Waterfront:
No
Parking Spaces:
N/A
Parking:
N/A
Roof:
Other
Pool:
No
Pool Features:
N/A
Interior Features
Bedrooms:
3
Bathrooms:
3
Heating:
Central, Electric
Cooling:
Central Air
Appliances:
Dishwasher, Dryer, Microwave, Range, Refrigerator, Washer
Furnished:
No
Floor:
Carpet, Tile
Levels:
Two
Additional Features
Property Sub Type:
Townhouse
Style:
N/A
Year Built:
2005
Construction Type:
Stucco
Garage Spaces:
Yes
Covered Spaces:
N/A
Direction Faces:
South
Pets Allowed:
No
Special Condition:
None
Additional Features:
Other, Rain Gutters
Additional Features 2:
N/A
Map
- Address27563 PLEASURE RIDE LOOP
Featured Properties