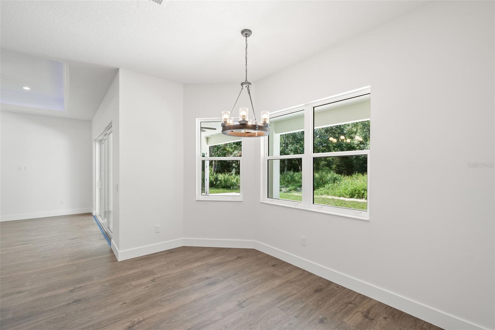
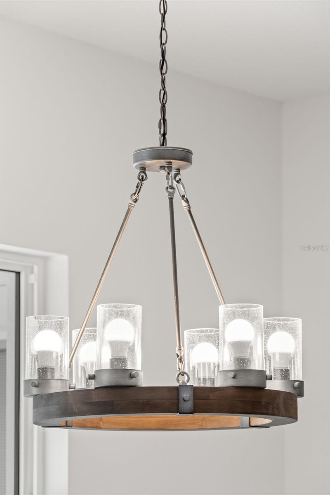
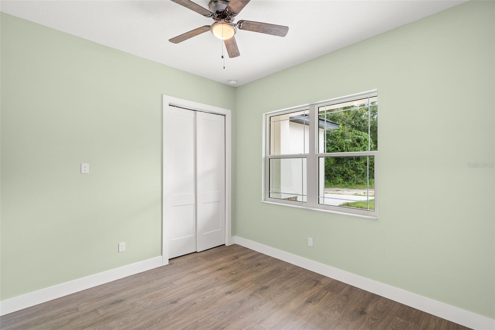
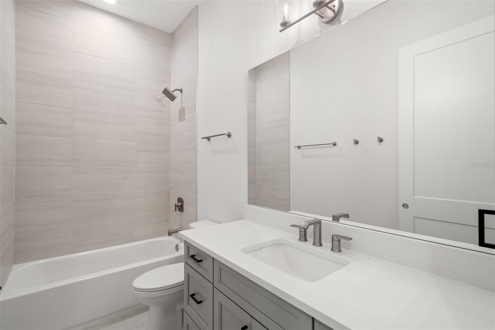
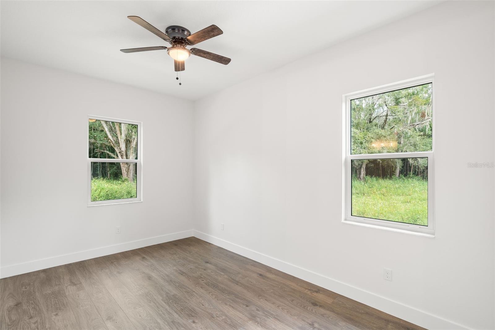
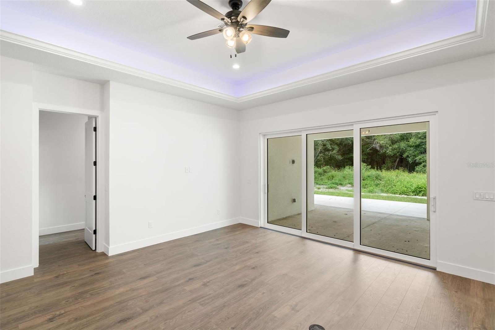
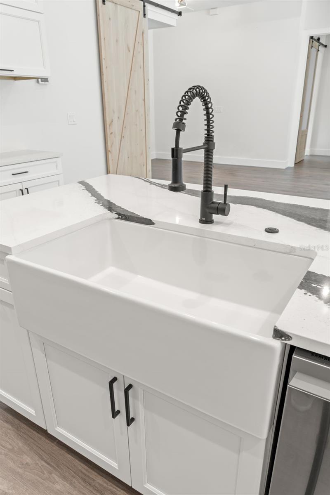
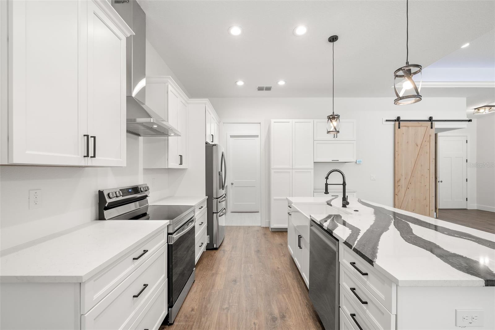
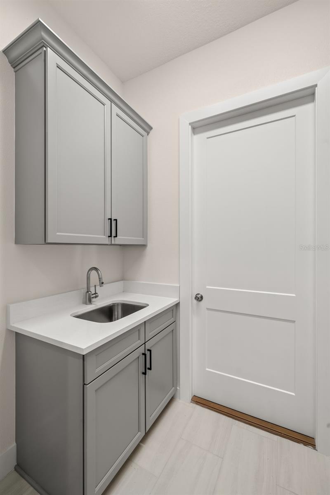
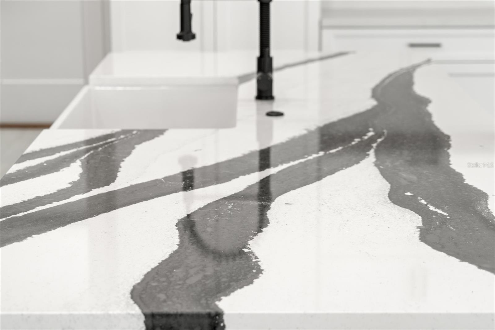
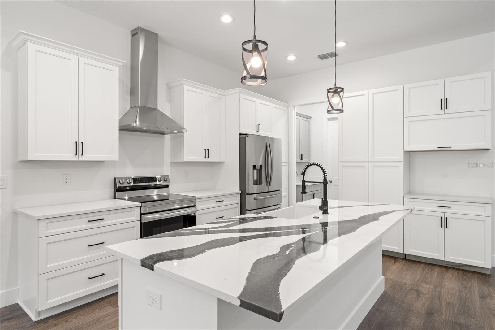
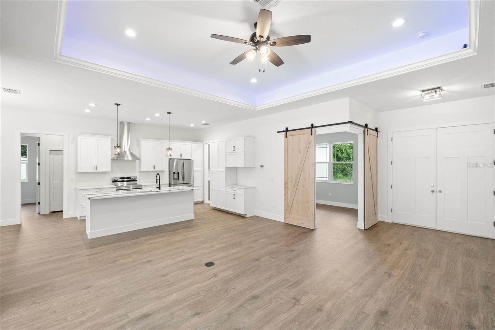
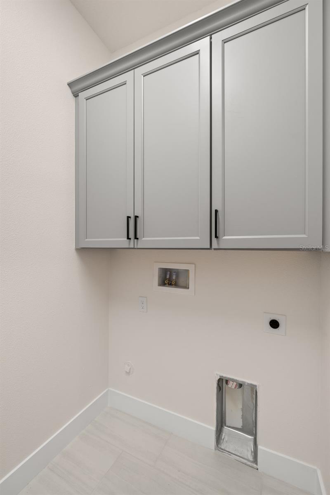
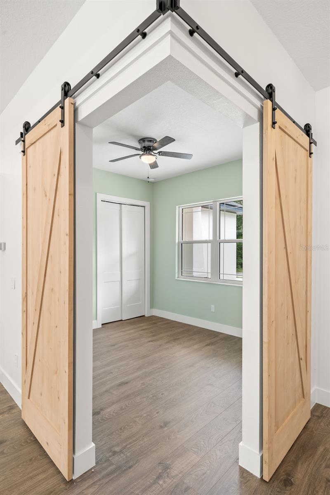
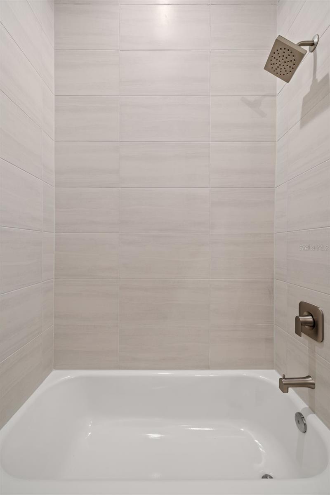
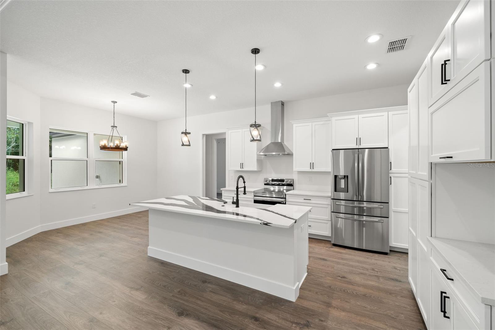
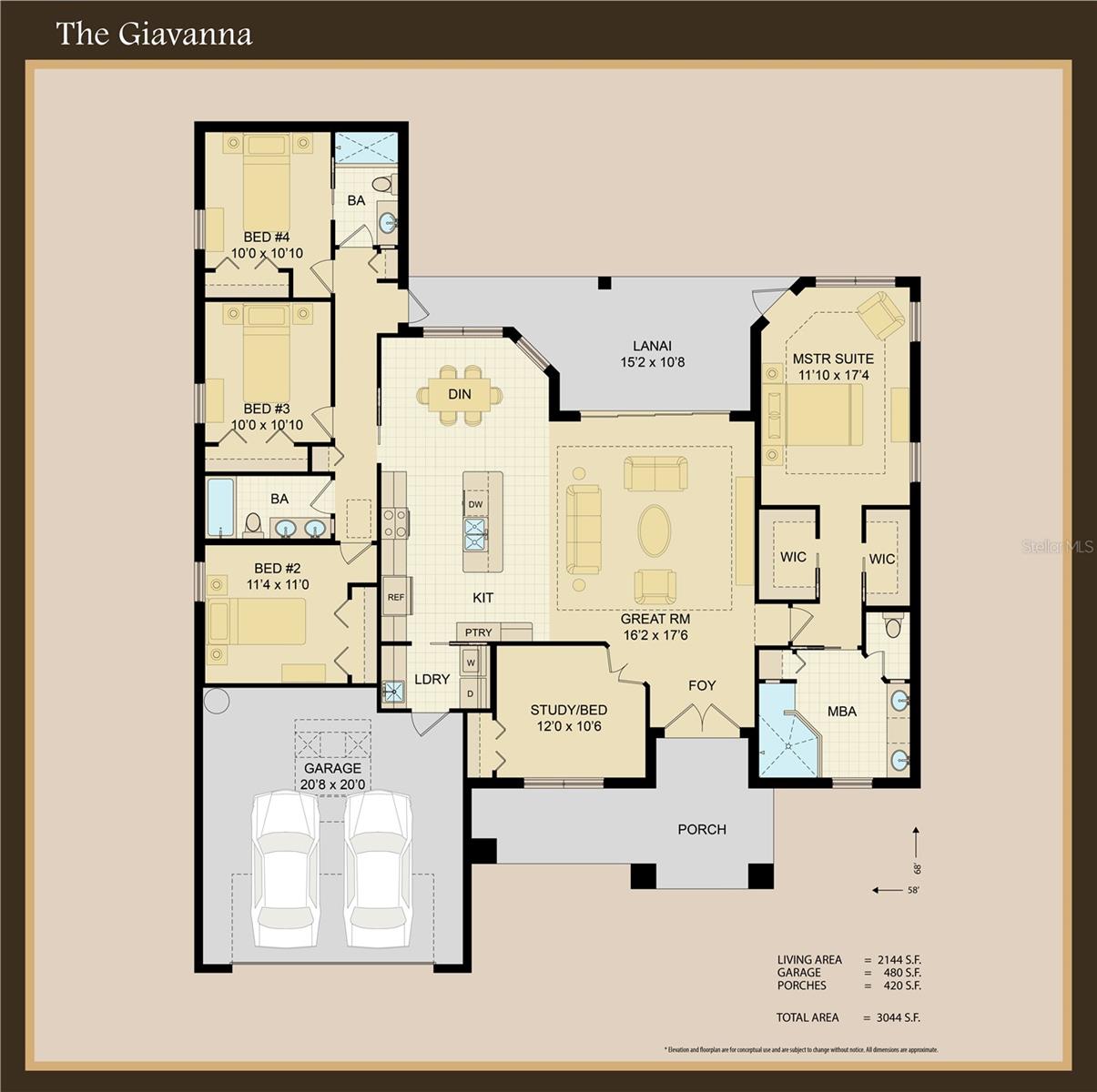
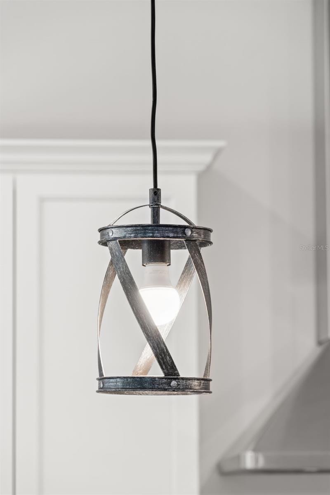
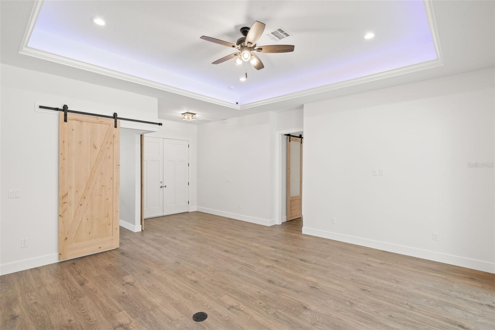
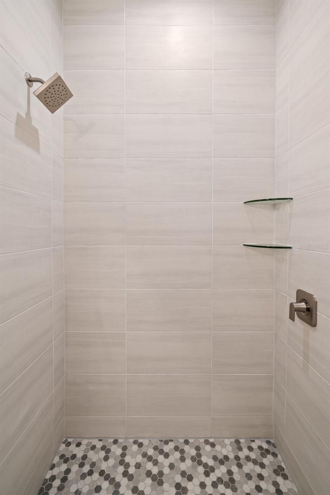
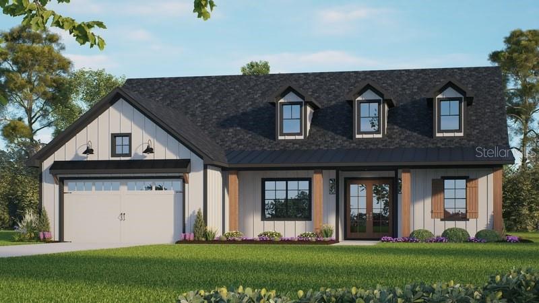
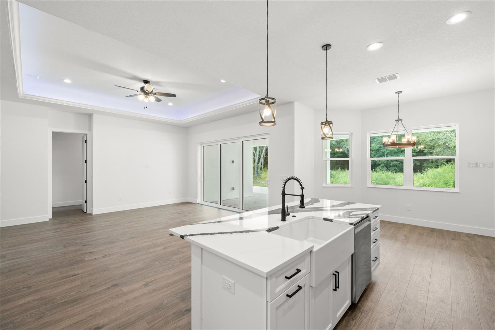
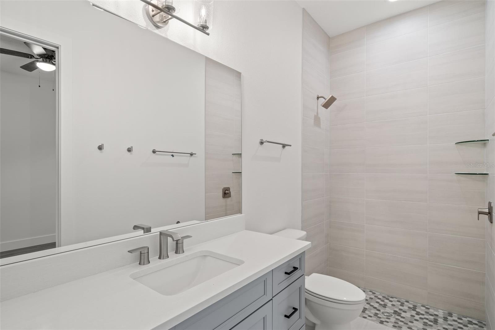
Active
26707 GREEN WILLOW RUN
$688,750
Features:
Property Details
Remarks
Pre-Construction. To be built. Build your dream home on this stunning 1.02-acre lot nestled in the heart of Wesley Chapel! Choose from a variety of house plans that cater to your family's unique desires and needs. Any floor plan can be built on this property. Stay engaged every step of the way, from selecting your kitchen layouts and paint colors to deciding on the perfect electrical fixture styles. The featured house plan on this listing is Covenant's Giavanna model which is an open floor plan perfect for larger families and snowbirds alike. The spacious great room offers a tray ceiling topped with gorgeous 8' tall sliders. The master suite features two large walk-in closets, a private master bathroom with access to the rear lanai. The three bedrooms are tucked away towards the opposite side of the master suite, offering extra privacy. The additional room near the foyer can be used as an office, additional bedroom, or playroom. Don't miss out on this chance to own a piece of paradise in Quail Hollow, Wesley Chapel, just minutes away from shopping, restaurants, and all the fun activities that Wesley Chapel has to offer! NO HOA or CDD fees here. A construction loan will be required for this build. Check out Covenant's website for additional floor plans or call today for more information!
Financial Considerations
Price:
$688,750
HOA Fee:
N/A
Tax Amount:
$897.46
Price per SqFt:
$321.25
Tax Legal Description:
TAMPA HIGHLANDS UNREC AKA QUAIL HOLLOW PINES LOT 742 DSCB AS COM AT NE COR TH N89DG 07' 11"W ALG N LINE 1350.00 FT TO POB CONT N89DEG07' 11"W 150.00 FT TH S00DEG 44' 39"W 295.00 FT TH S89DEG 07'11"E 150.00 FT TH N00DEG 44' 39"E 295.00 FT TO POB OR 79 07 PG 162 OR 8855 PG 3104
Exterior Features
Lot Size:
44250
Lot Features:
N/A
Waterfront:
No
Parking Spaces:
N/A
Parking:
N/A
Roof:
Shingle
Pool:
No
Pool Features:
N/A
Interior Features
Bedrooms:
5
Bathrooms:
3
Heating:
Central, Electric
Cooling:
Central Air
Appliances:
Dishwasher, Microwave, Range, Refrigerator
Furnished:
No
Floor:
Carpet, Tile, Vinyl
Levels:
One
Additional Features
Property Sub Type:
Single Family Residence
Style:
N/A
Year Built:
2025
Construction Type:
Stucco
Garage Spaces:
Yes
Covered Spaces:
N/A
Direction Faces:
South
Pets Allowed:
No
Special Condition:
None
Additional Features:
Sliding Doors
Additional Features 2:
N/A
Map
- Address26707 GREEN WILLOW RUN
Featured Properties