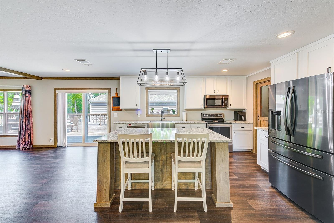
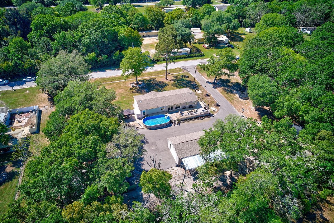
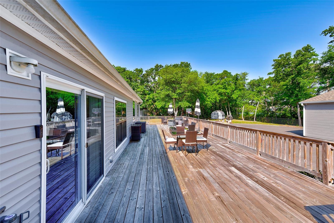
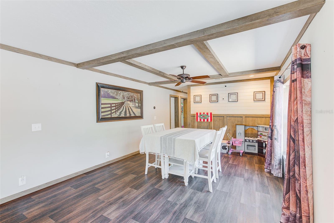
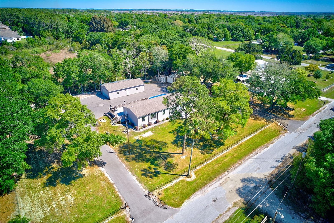
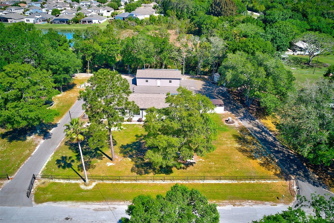
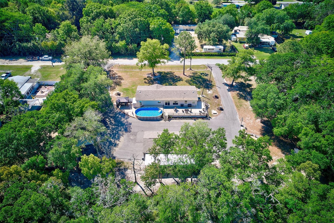
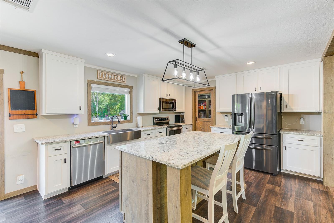
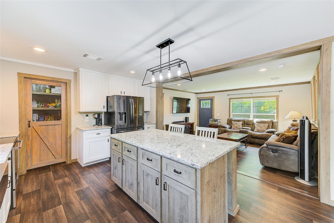
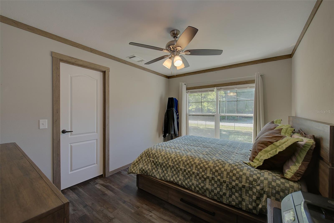
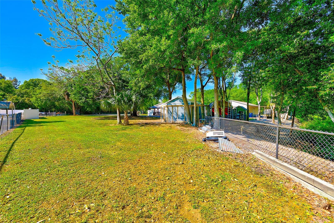
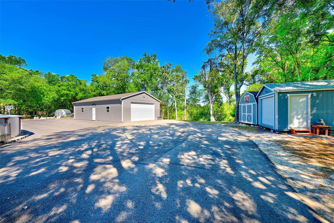
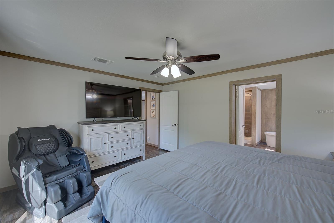
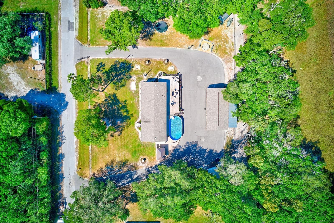
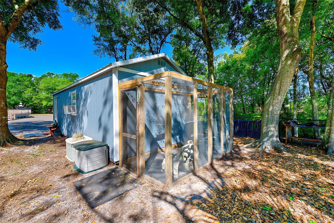
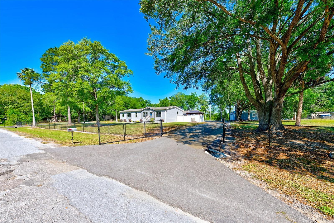
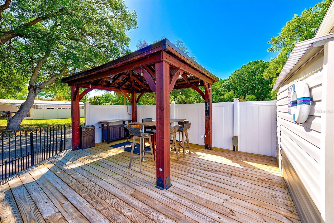
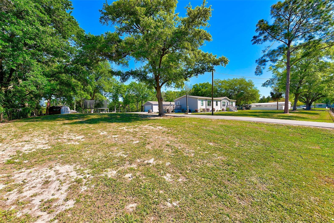
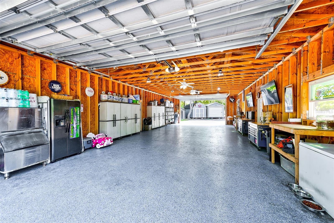
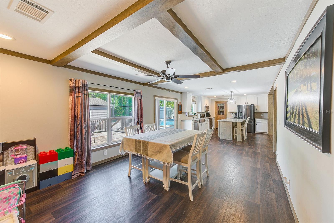
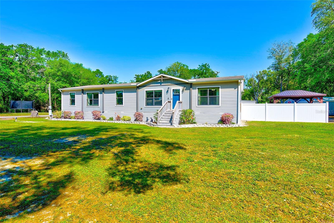
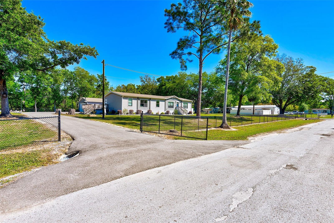
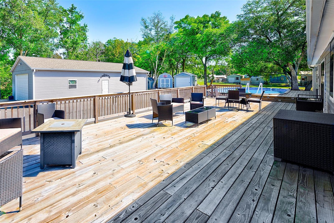
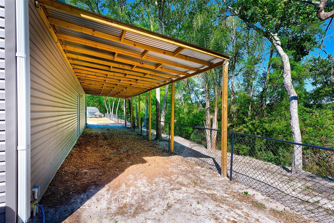
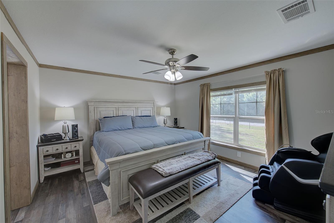
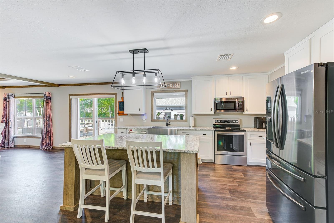
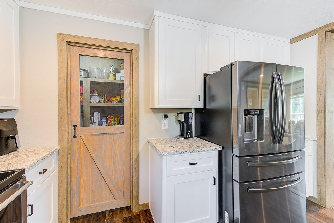
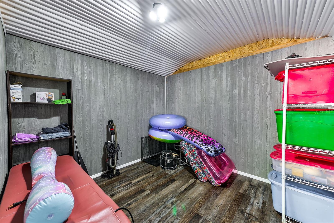
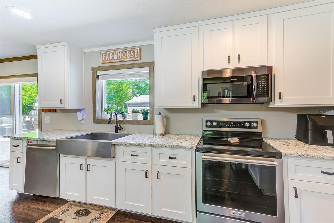
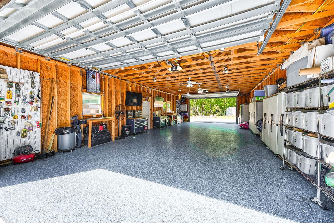
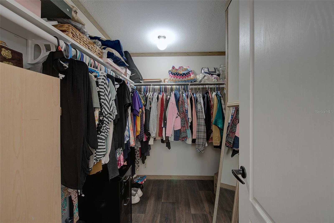
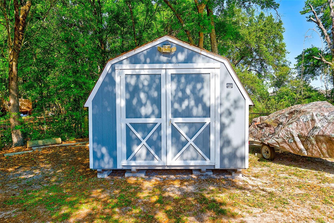
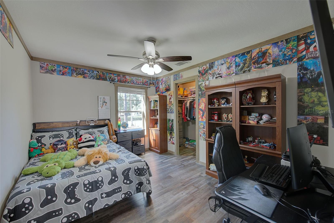
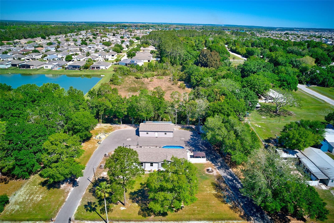
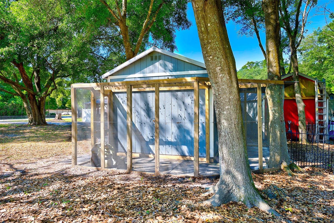
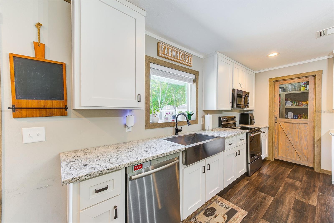
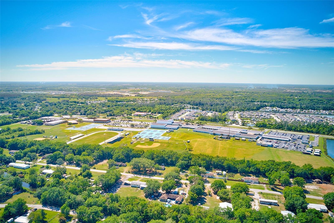
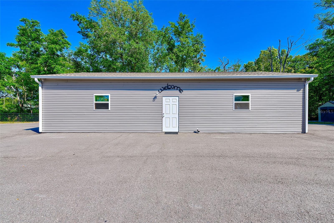
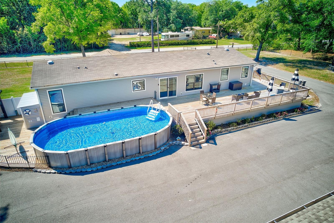
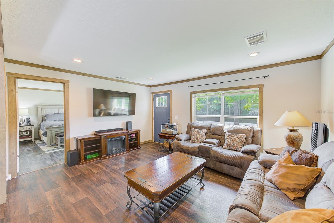
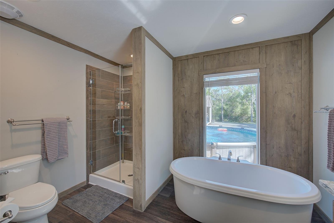
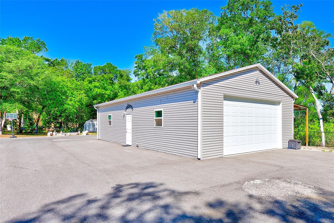
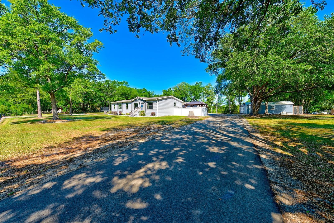
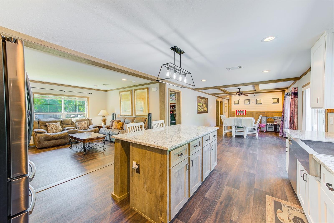
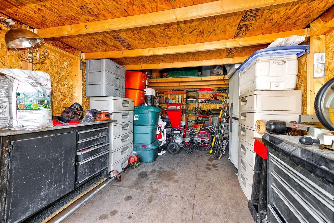
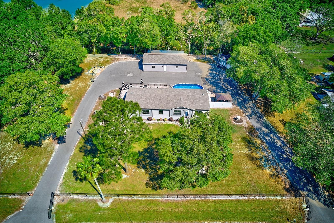
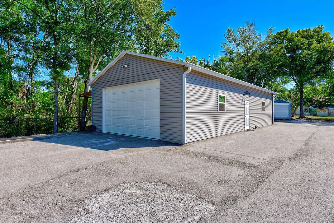
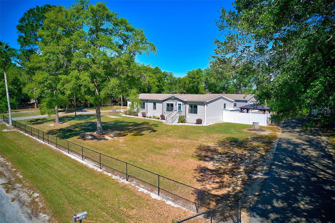
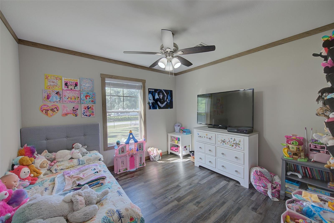
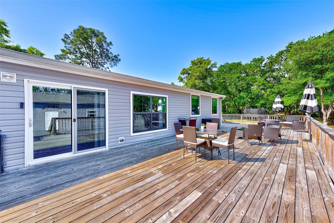
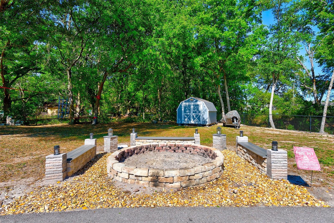
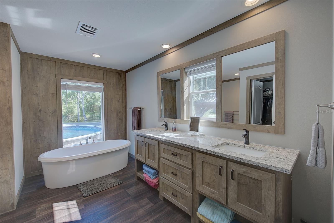
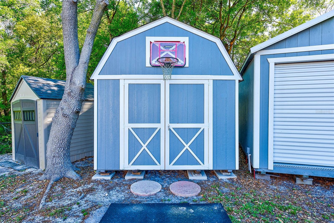
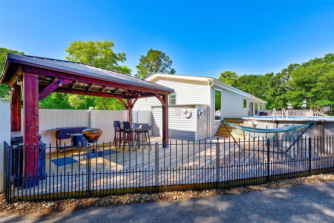
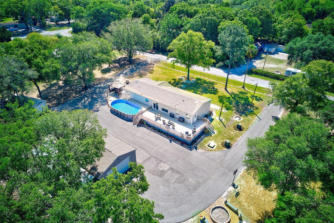
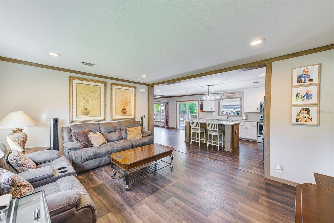
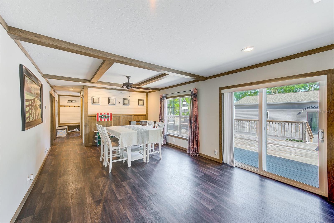
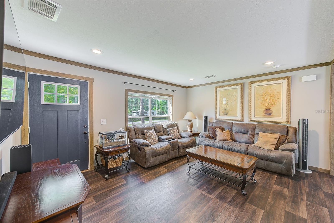
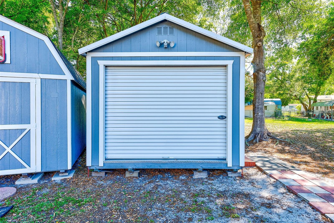
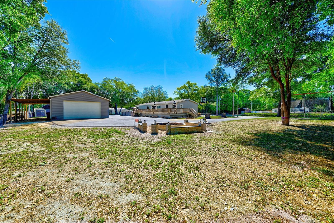
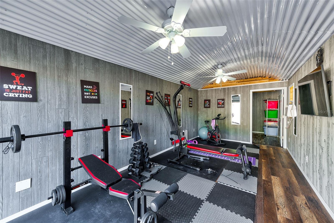
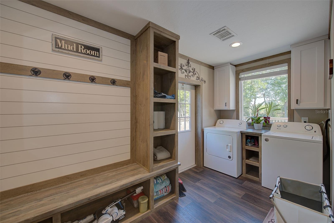
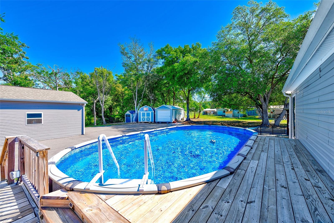
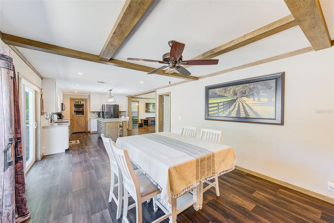
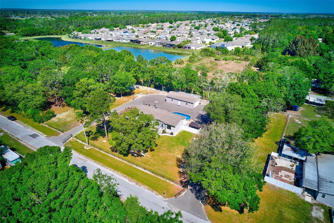
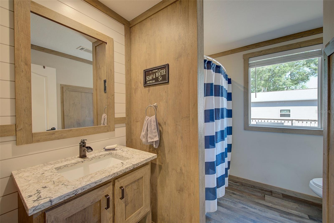
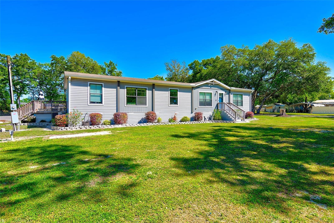
Active
30443 CHAPEL DR
$549,900
Features:
Property Details
Remarks
PRICE REDUCTION! Introducing a sanctuary nestled amidst the vibrant tapestry of Wesley Chapel's landscape. Poised on a sprawling 1.21-acre canvas, this estate represents the pinnacle of timeless allure and rustic elegance. The open-concept design built in 2020 welcomes you with sun-kissed interiors adorned with luminous windows that frame the picturesque panorama beyond. Underfoot, sleek vinyl flooring glides you effortlessly through the expanse, while recessed lighting imparts a soft, ethereal glow, casting each corner in a gentle embrace. A culinary haven awaits in the heart of the home, where stainless steel appliances, Cambria Quartz, and designer finishes converge to create a gourmet symphony. 4 Gracious Bedrooms and 2 full Bathrooms proffer an envious split floor-plan. Outside, a verdant oasis awaits, immerse yourself in the lap of luxury beside the pristine oval pool, (installed in 2023) or host intimate gatherings beneath the sheltering embrace of the outdoor deck and gazebo, where laughter and conversation flow freely into the night. For the discerning connoisseur of fine living, the custom-built 24x48 garage (2021) beckons, offering sanctuary for prized vehicles and cherished hobbies alike while sistering a 12x48 Awning. Additional storage is provided by a trio of sheds each offering its own unique charm and utility. Ranging from 10x16,10x12, and 12x32 used as gym (finished with A/C & Power). Ensconced within a perimeter of black chain-link fencing, this estate offers both security and seclusion, ensuring that every moment spent within its embrace is one of unrivaled peace and privacy. Conveniently situated mere moments from I75 and an array of upscale boutiques, dining destinations, and entertainment venues, this home offers the epitome of modern convenience without sacrificing the tranquility of its pastoral surroundings.
Financial Considerations
Price:
$549,900
HOA Fee:
N/A
Tax Amount:
$2845.68
Price per SqFt:
$288.81
Tax Legal Description:
WILLIAMS DOUBLE BRANCH EST PB 12 PGS 106 TO 112 LOT 80
Exterior Features
Lot Size:
52585
Lot Features:
Landscaped, Level
Waterfront:
No
Parking Spaces:
N/A
Parking:
N/A
Roof:
Membrane
Pool:
Yes
Pool Features:
Above Ground
Interior Features
Bedrooms:
4
Bathrooms:
2
Heating:
Central
Cooling:
Central Air
Appliances:
Built-In Oven, Convection Oven, Cooktop, Dishwasher, Dryer, Microwave, Refrigerator, Washer, Water Softener
Furnished:
No
Floor:
Luxury Vinyl
Levels:
One
Additional Features
Property Sub Type:
Manufactured Home - Post 1977
Style:
N/A
Year Built:
2020
Construction Type:
Vinyl Siding
Garage Spaces:
Yes
Covered Spaces:
N/A
Direction Faces:
South
Pets Allowed:
Yes
Special Condition:
None
Additional Features:
Awning(s), Dog Run, Private Mailbox, Sliding Doors, Storage
Additional Features 2:
N/A
Map
- Address30443 CHAPEL DR
Featured Properties