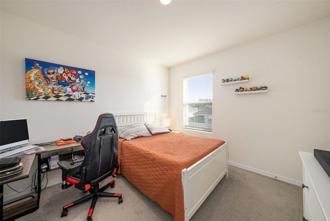
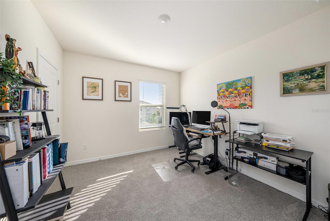
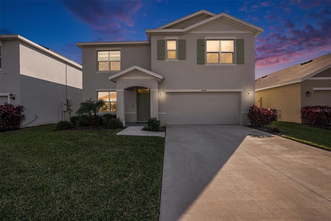
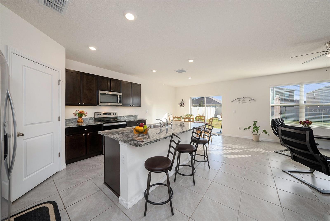
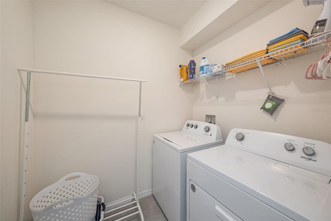
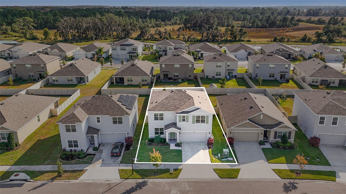
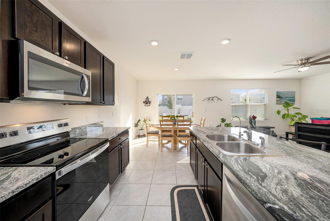
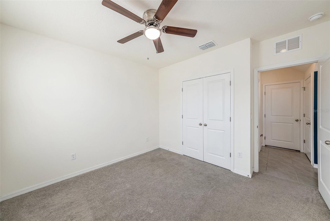
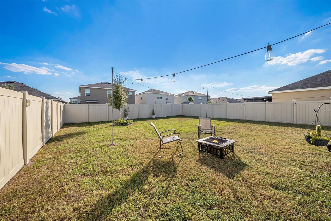
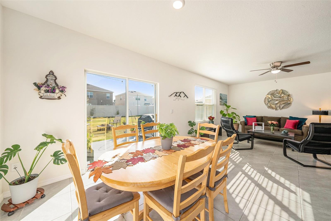
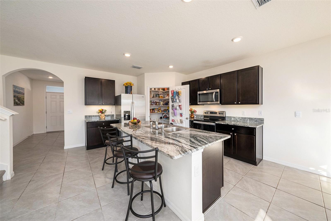
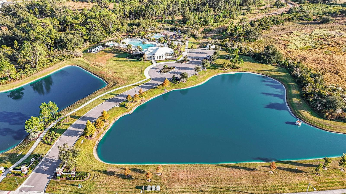
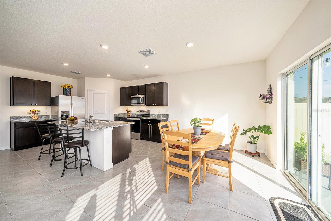
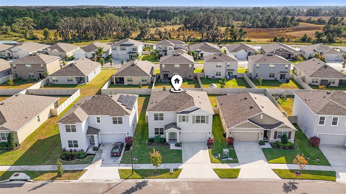
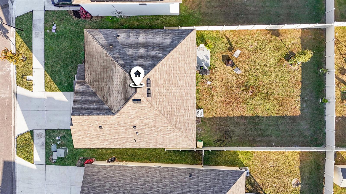
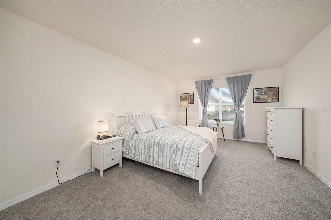
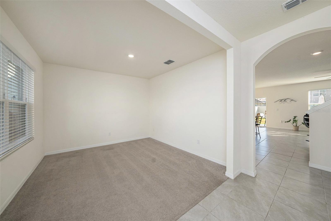
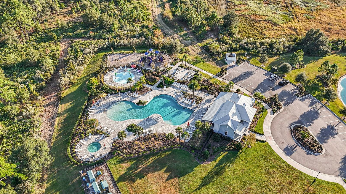
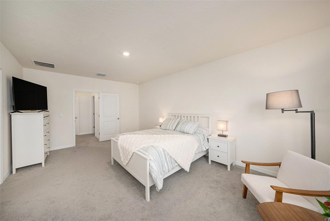
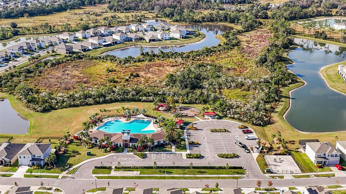
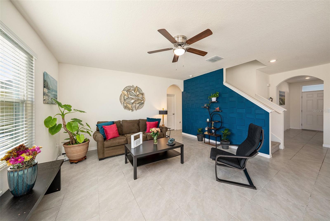
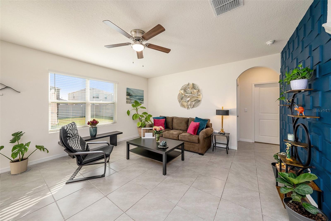
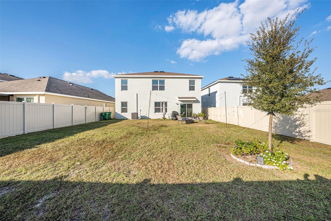
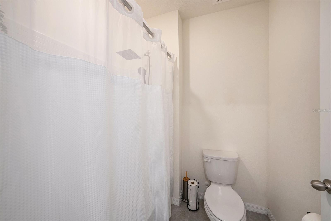
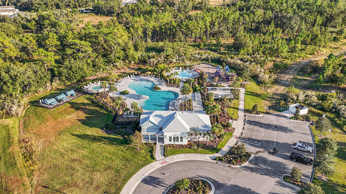
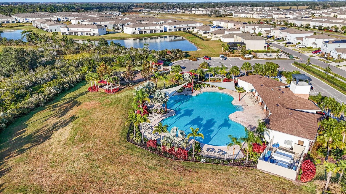
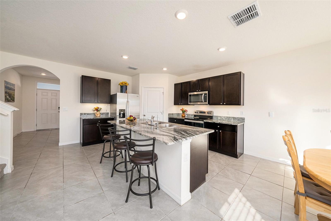
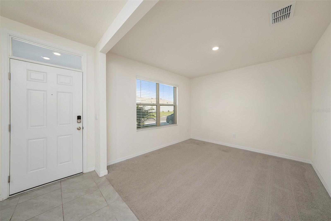
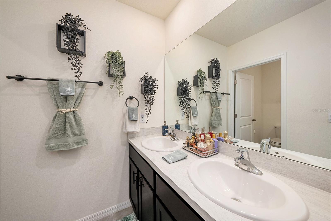
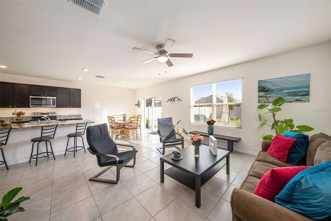
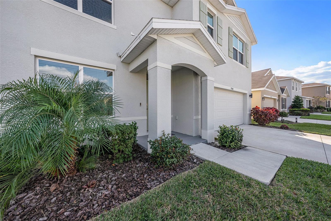
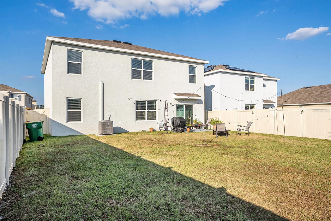
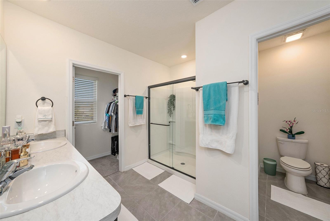
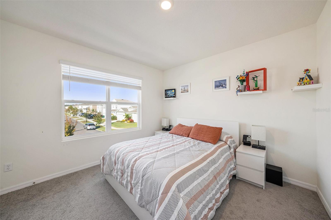
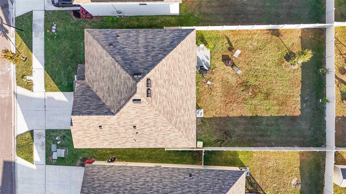
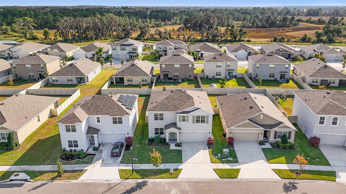
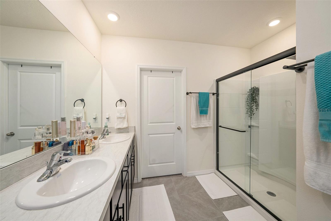
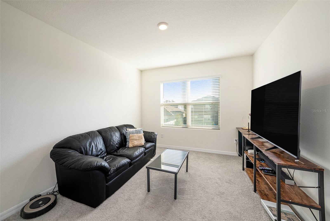
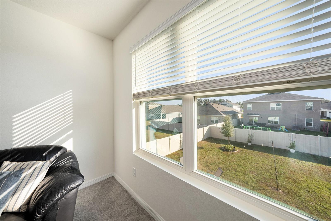
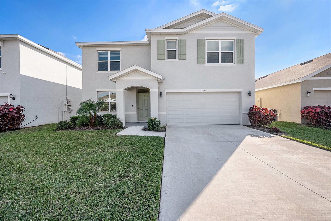
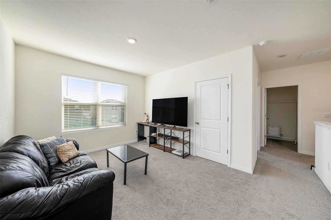
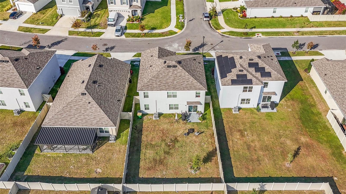
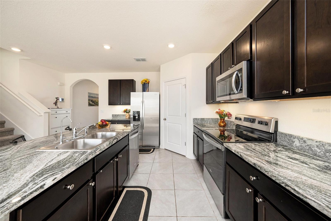
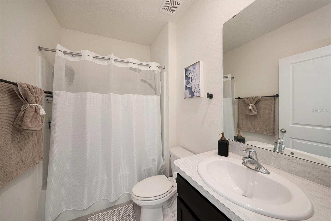
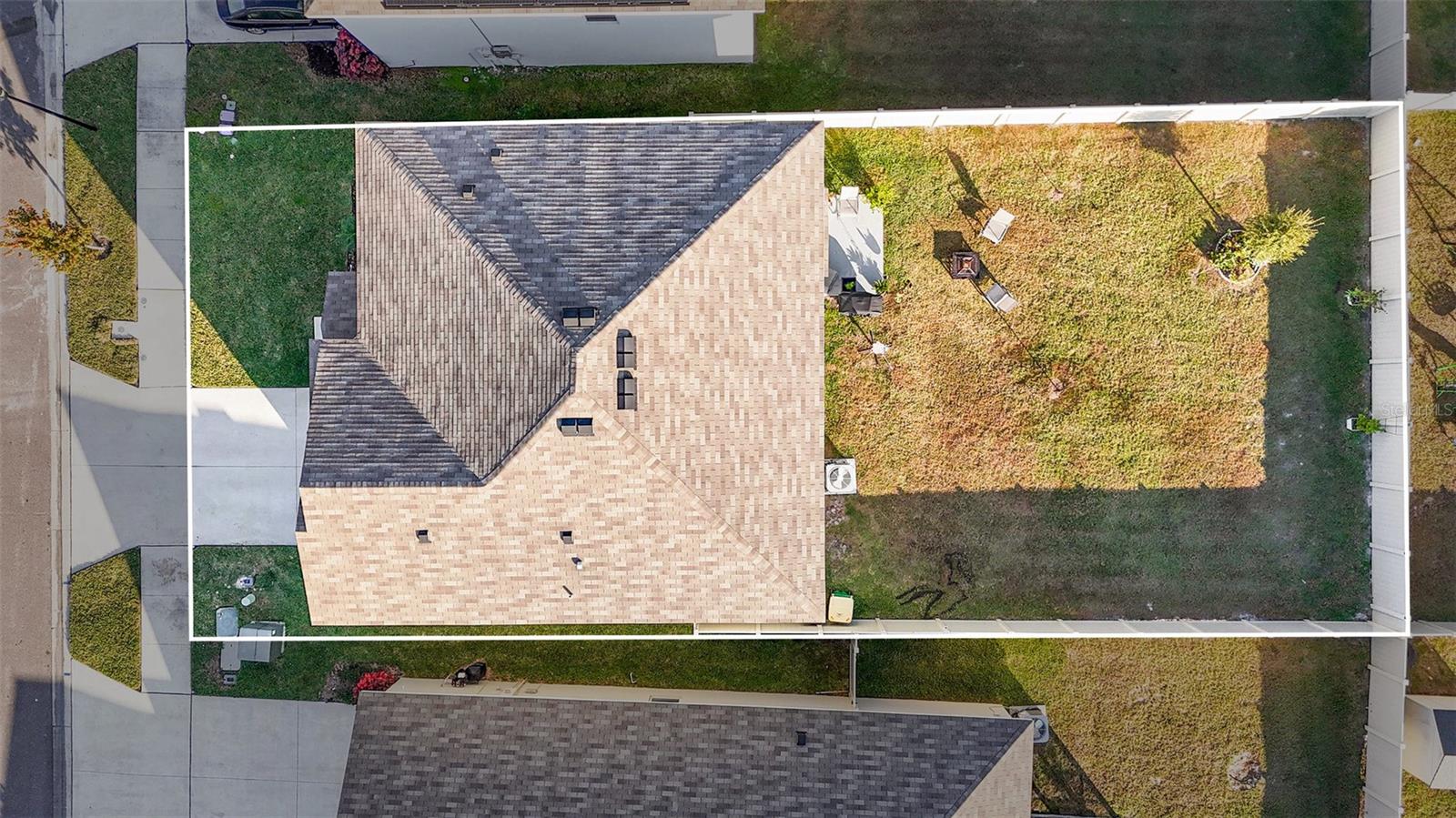
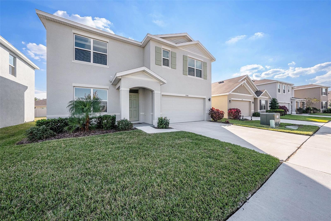
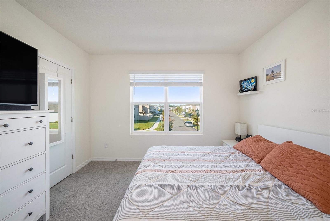
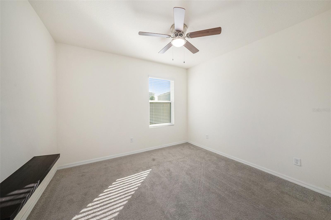
Active
33548 ELM HILL BR
$449,000
Features:
Property Details
Remarks
SELLER HIGHLY MOTIVATED!! Welcome to this spacious 2023 built DR Horton Harper floor plan located in the highly sought-after community of Avalon Park in Wesley Chapel! This immaculate 5-bedroom, 3-bath, two-story home blends modern design, premium finishes, and an exceptional layout perfect for both everyday living and entertaining. Step inside and discover a bright, open-concept living space filled with natural light and stylish touches throughout. The kitchen features sleek cabinetry, stainless steel appliances, a large center island, and a spacious pantry. The kitchen flows effortlessly into the dining and living areas, creating a comfortable and inviting atmosphere for gatherings of any size. The first-floor bedroom and full bath provide the perfect setup for guests, in-laws, or a private home office. Upstairs, the luxurious owner’s suite offers a tranquil retreat with an oversized walk-in closet and a beautifully appointed ensuite bath. Three additional upstairs bedrooms and a flexible loft ensure everyone has room to relax. Avalon Park delivers the lifestyle buyers dream of, offering resort-style amenities including a community pool, clubhouse, playgrounds, walking trails, and more. All of this just minutes from top-rated schools, I-75, shopping, dining, and the best of Wesley Chapel. Why wait for new construction? This nearly brand-new home is move-in ready and loaded with charm, space, and style. Come fall in love!! Schedule your private tour today!
Financial Considerations
Price:
$449,000
HOA Fee:
73
Tax Amount:
$7510
Price per SqFt:
$172.36
Tax Legal Description:
AVALON PARK WEST - NORTH PHASE 3 PB 88 PG 115 BLOCK 32 LOT 12
Exterior Features
Lot Size:
5800
Lot Features:
Cul-De-Sac, In County, Landscaped, Sidewalk, Paved
Waterfront:
No
Parking Spaces:
N/A
Parking:
Covered
Roof:
Shingle
Pool:
No
Pool Features:
N/A
Interior Features
Bedrooms:
5
Bathrooms:
3
Heating:
Central
Cooling:
Central Air
Appliances:
Dishwasher, Disposal, Dryer, Electric Water Heater, Microwave, Range, Refrigerator, Washer, Water Filtration System
Furnished:
Yes
Floor:
Carpet, Ceramic Tile
Levels:
Two
Additional Features
Property Sub Type:
Single Family Residence
Style:
N/A
Year Built:
2023
Construction Type:
Block, Stucco
Garage Spaces:
Yes
Covered Spaces:
N/A
Direction Faces:
Northeast
Pets Allowed:
No
Special Condition:
None
Additional Features:
Sidewalk, Sliding Doors
Additional Features 2:
Contact HOA
Map
- Address33548 ELM HILL BR
Featured Properties