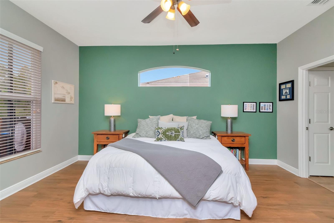
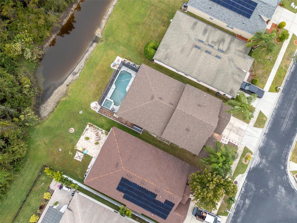
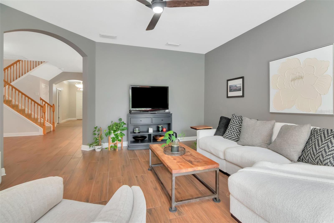
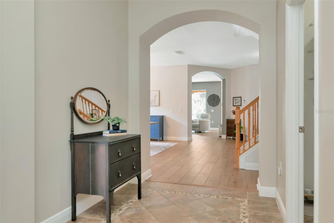
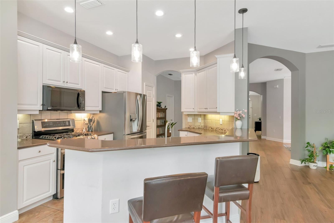
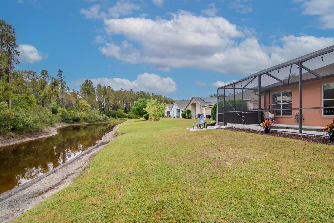
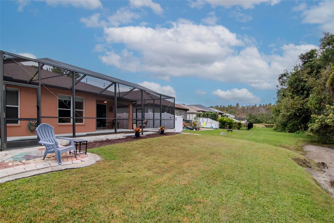
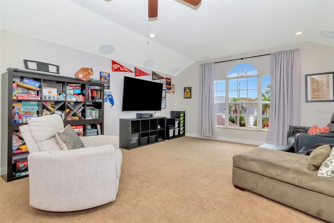
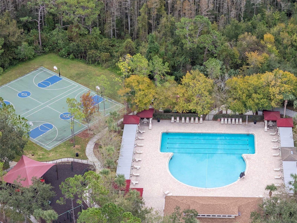
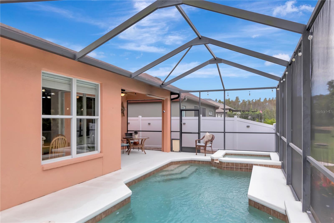
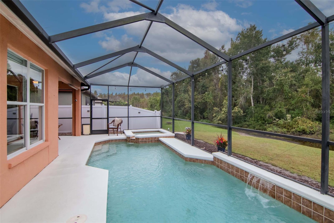
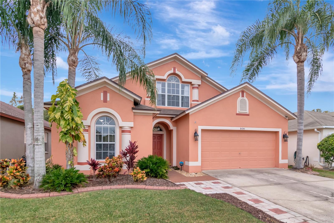
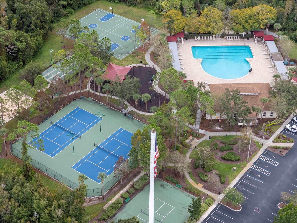
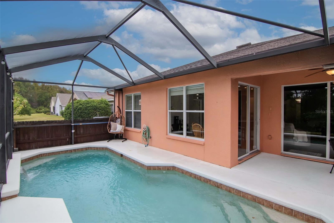
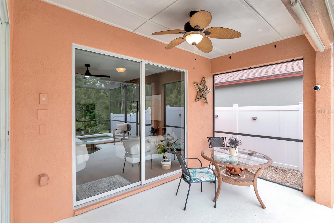
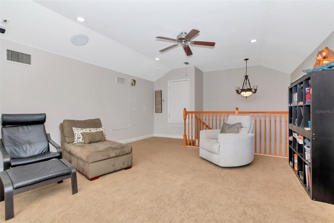
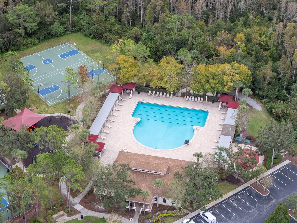
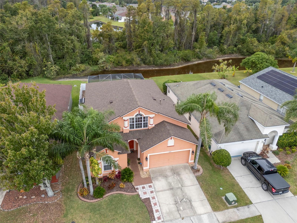
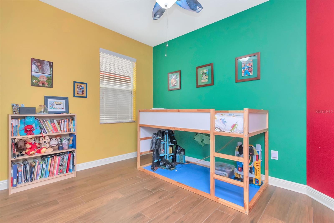
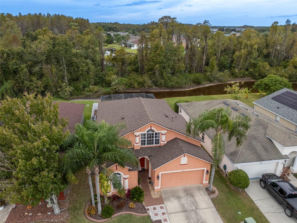
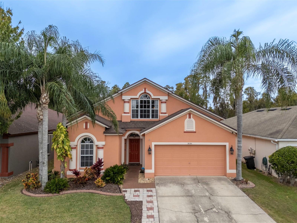
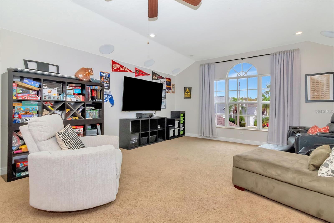
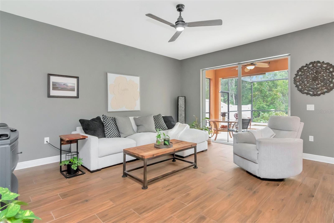
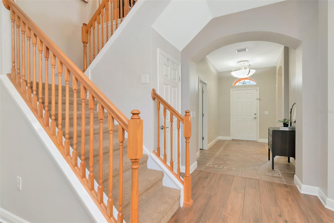
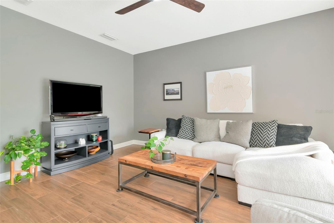
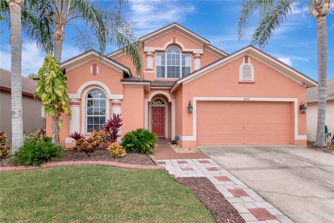
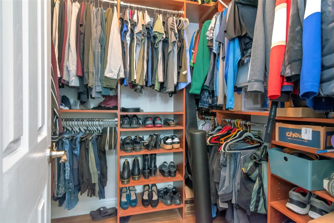
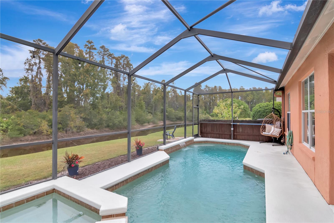
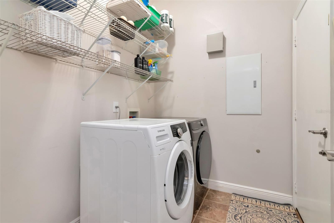
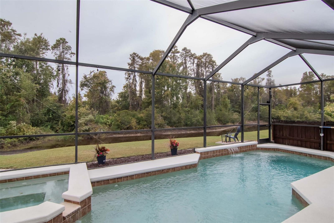


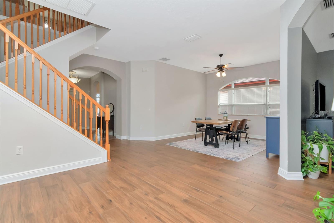
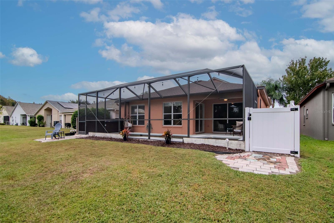


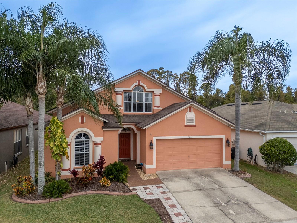
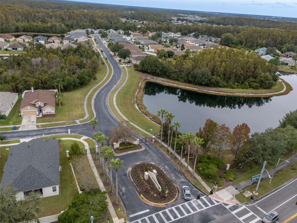
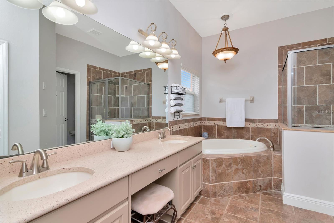
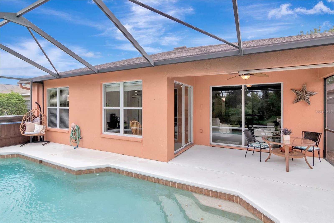
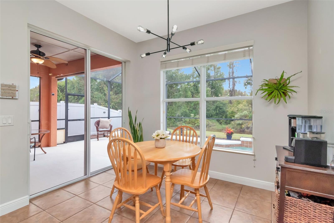

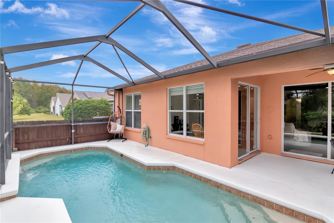
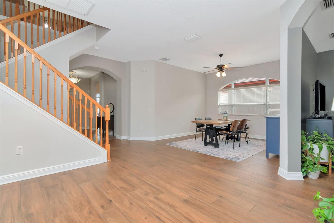
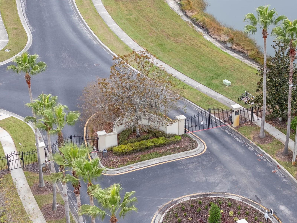
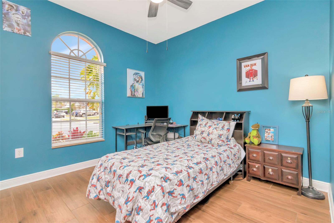

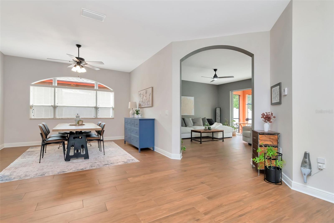
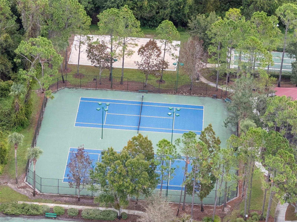
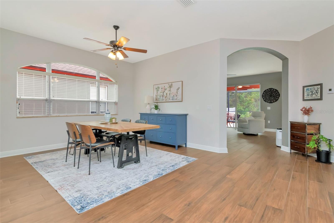

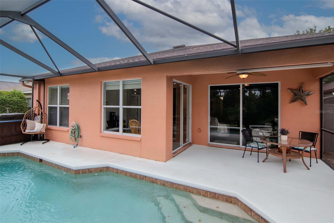
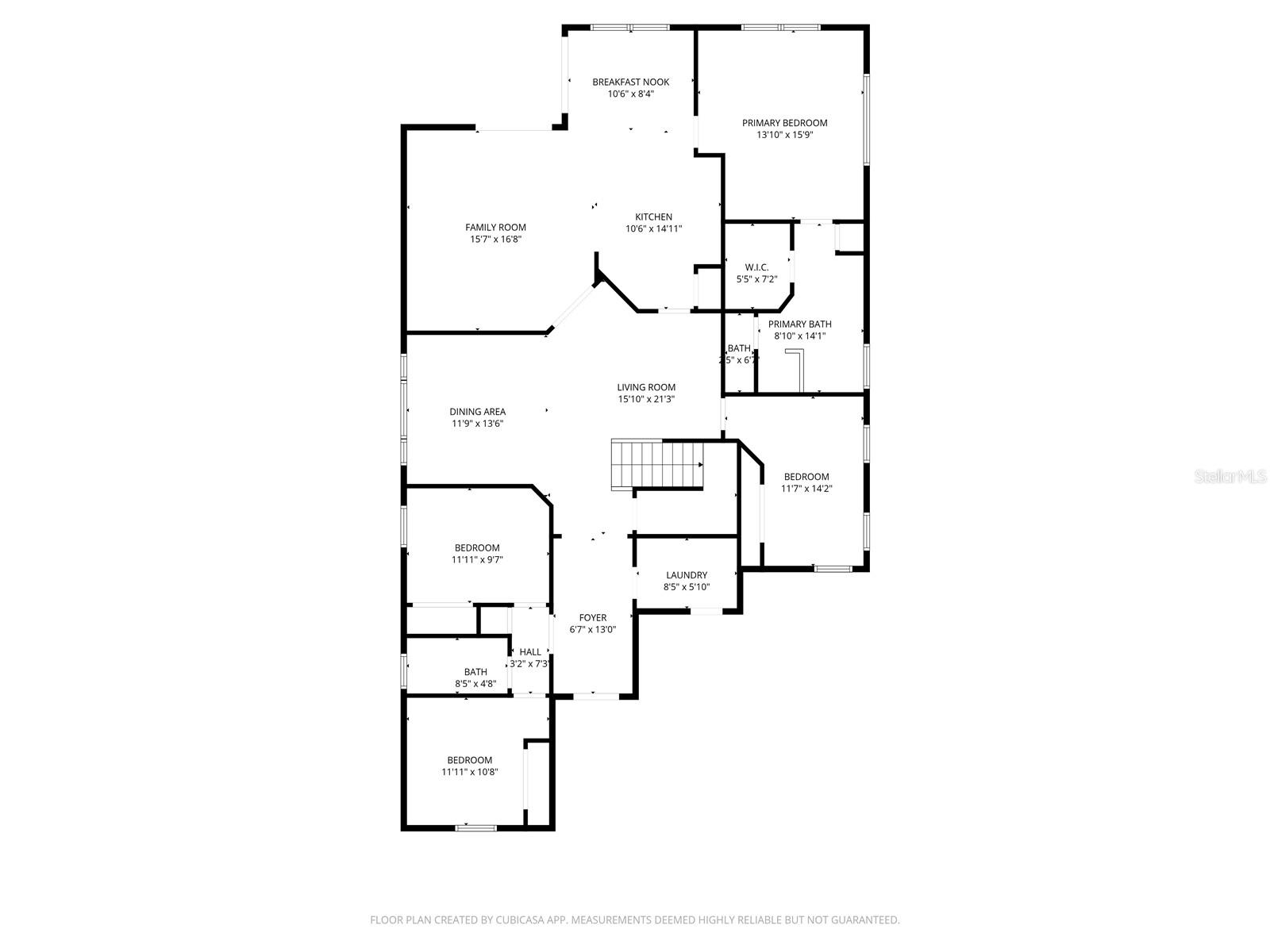
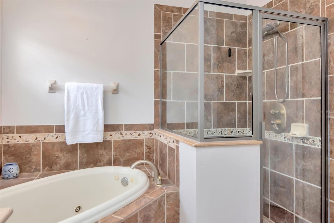
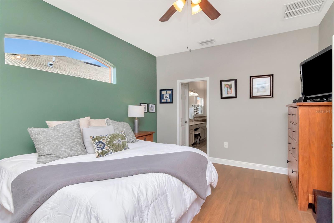
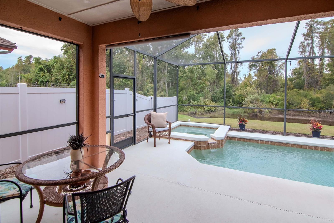
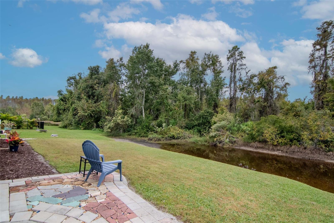

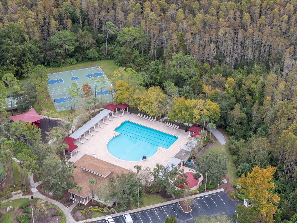
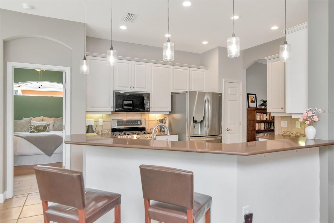
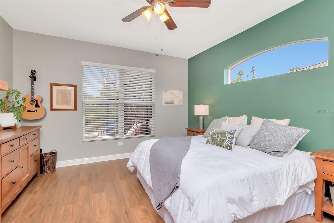
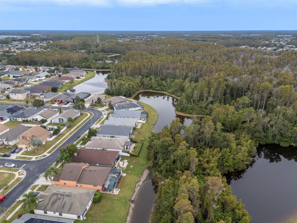
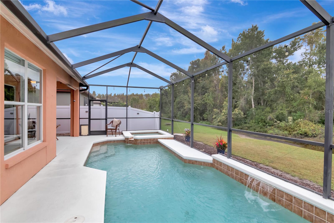
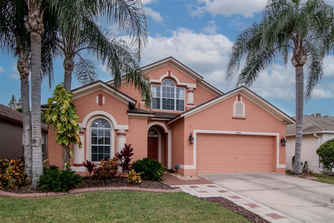
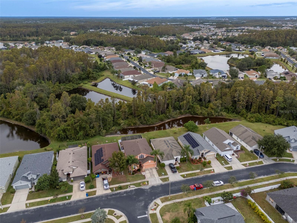
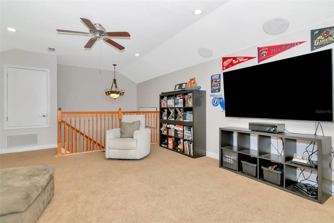
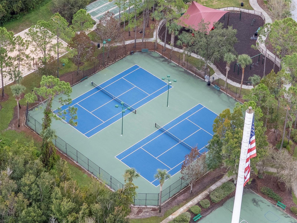
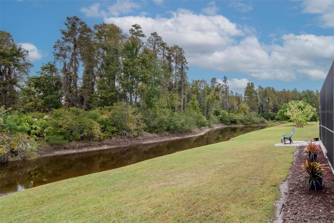
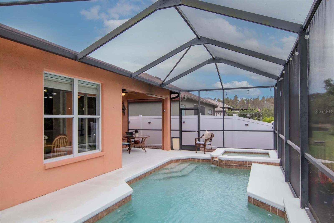
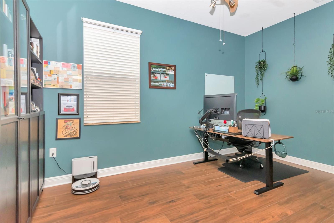
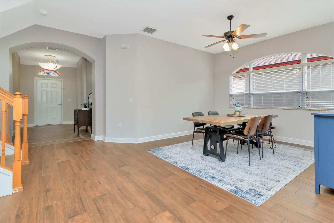
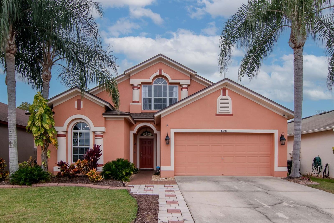
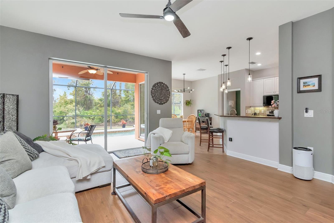

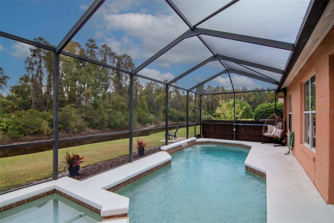
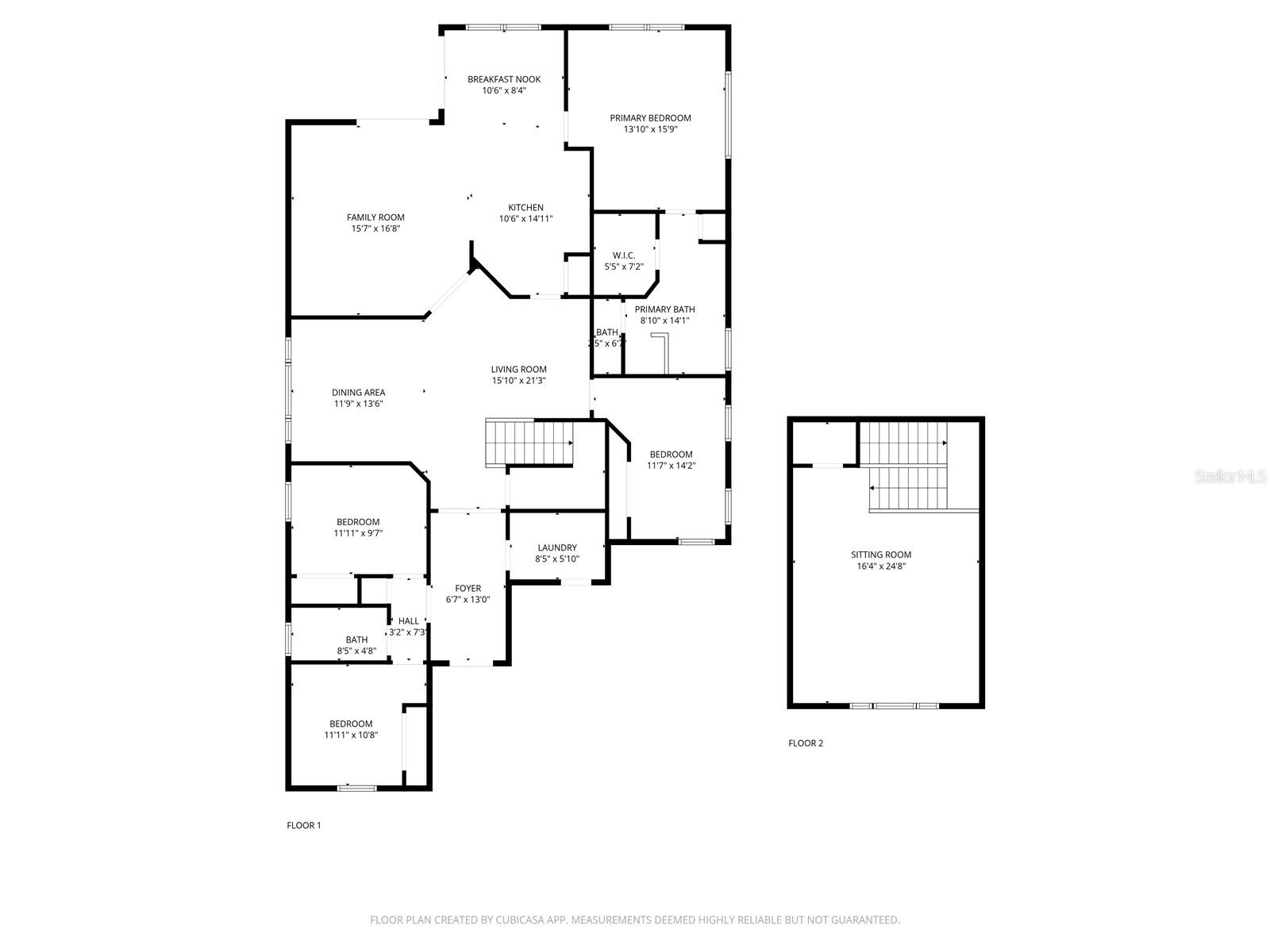
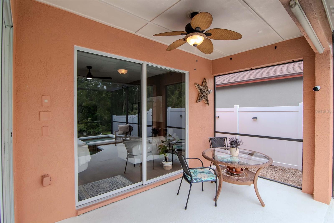
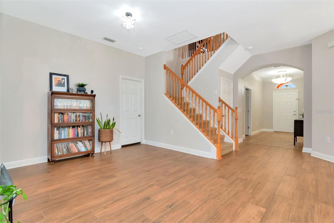
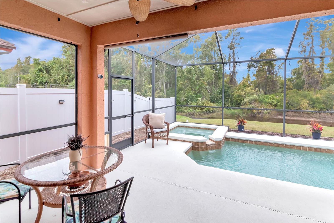

Active
31241 KIRKSHIRE CT
$519,500
Features:
Property Details
Remarks
Experience Florida living at its finest in this private pool home backing to a lush wooded conservation area in the gated Heatherstone neighborhood of Meadow Pointe. With over 3,000 sq. ft. of indoor/outdoor living space, all bedrooms are conveniently on the main level, plus there’s an upstairs bonus room perfect for a family room, playroom, or home office. The open floor plan is bright and airy, with nine-foot ceilings and expansive windows and sliding doors that bring the outdoors in. The gourmet kitchen features stainless steel appliances, gas range, slab granite countertops, and a pantry. The Primary Suite is a true retreat with a jetted soaking tub, dual sinks, separate shower, and private water closet. Additional highlights include tile floors throughout the main level, split-bedroom layout, multiple dining and gathering areas, shed, and dog run. Major updates provide peace of mind: Roof (2020), Dual HVAC Systems (2023), Hot Water Heater (2020), Pool/Spa Heater (2025). Relax and entertain in your screened pool and spa area and enjoy the community amenities, with shopping, dining, and I-75 just minutes away. This is the perfect place to call home!
Financial Considerations
Price:
$519,500
HOA Fee:
104
Tax Amount:
$7203.6
Price per SqFt:
$207.22
Tax Legal Description:
MEADOW POINTE III PARCEL EE AND HH PB 52 PG 132 LOT 41 BLOCK 28 OR 8728 PG 2285
Exterior Features
Lot Size:
5550
Lot Features:
Landscaped, Level, Private, Sidewalk, Paved
Waterfront:
No
Parking Spaces:
N/A
Parking:
Driveway, Garage Door Opener
Roof:
Shingle
Pool:
Yes
Pool Features:
Auto Cleaner, Deck, Gunite, Heated, In Ground, Screen Enclosure, Tile
Interior Features
Bedrooms:
4
Bathrooms:
2
Heating:
Central, Electric, Exhaust Fan, Heat Pump, Zoned
Cooling:
Central Air, Zoned
Appliances:
Convection Oven, Dishwasher, Disposal, Exhaust Fan, Gas Water Heater, Ice Maker, Microwave, Range, Refrigerator
Furnished:
Yes
Floor:
Carpet, Tile
Levels:
Two
Additional Features
Property Sub Type:
Single Family Residence
Style:
N/A
Year Built:
2006
Construction Type:
Block, Concrete, Stucco
Garage Spaces:
Yes
Covered Spaces:
N/A
Direction Faces:
East
Pets Allowed:
Yes
Special Condition:
None
Additional Features:
Dog Run, Private Mailbox, Sidewalk, Sliding Doors
Additional Features 2:
Please call HOA for specific details/restrictions. HOA requires a copy of the lease but they do not have to approve the tenant.
Map
- Address31241 KIRKSHIRE CT
Featured Properties