
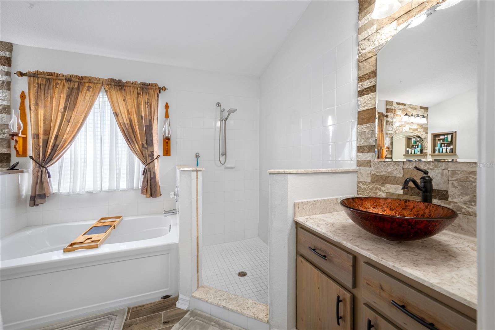
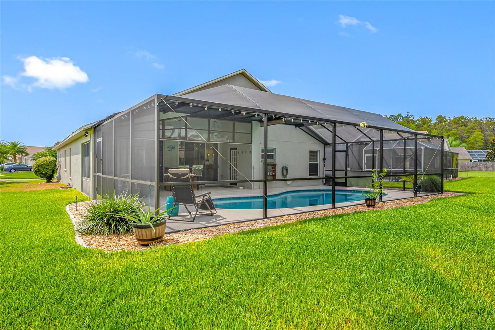












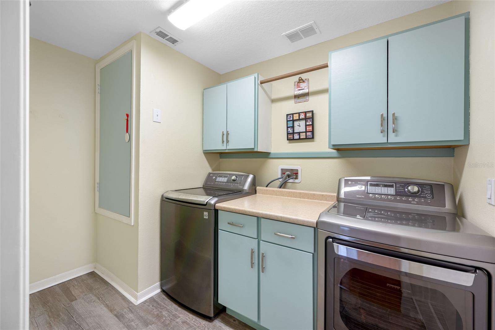

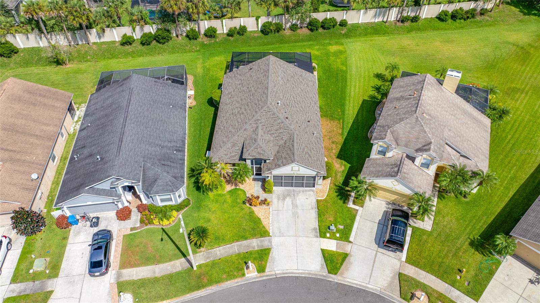


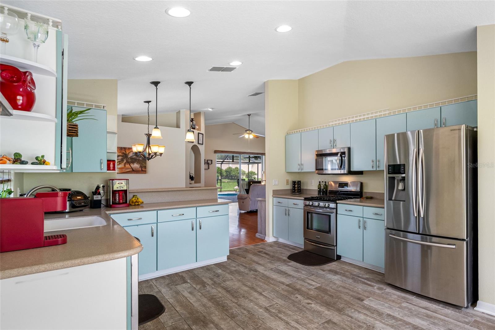
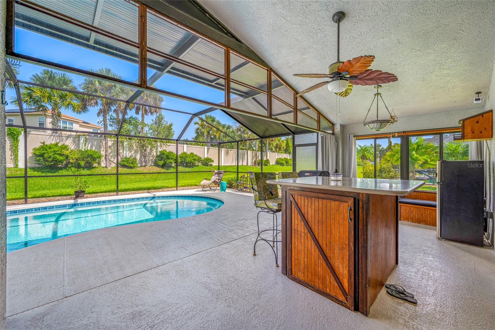
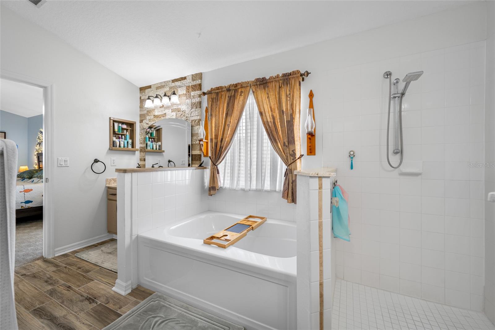
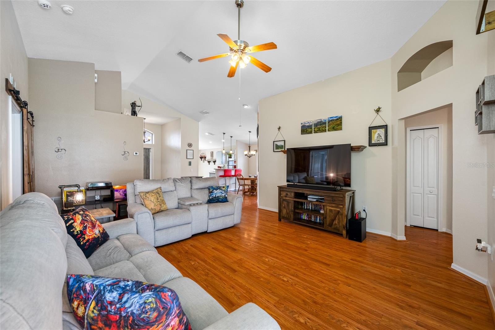
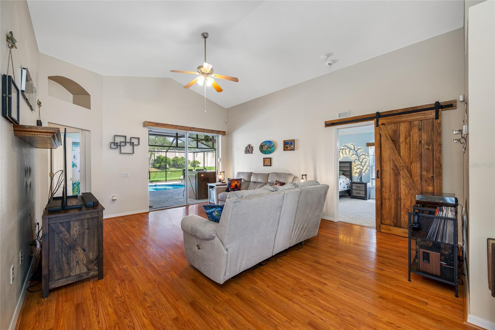
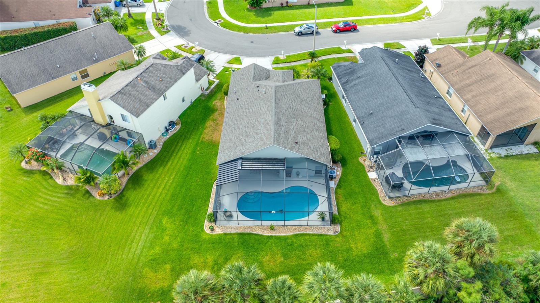
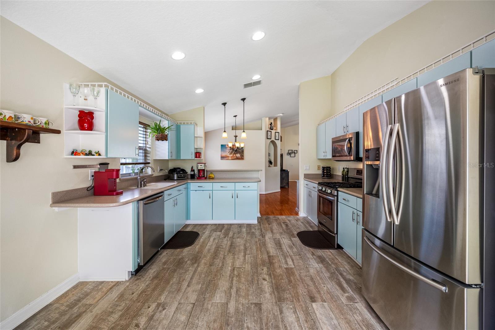


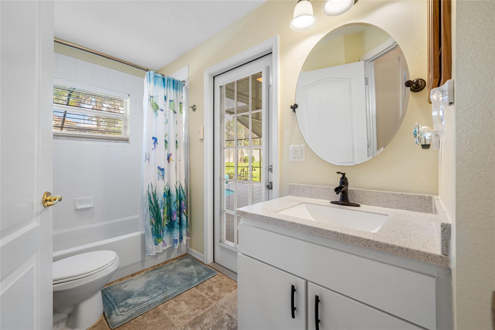

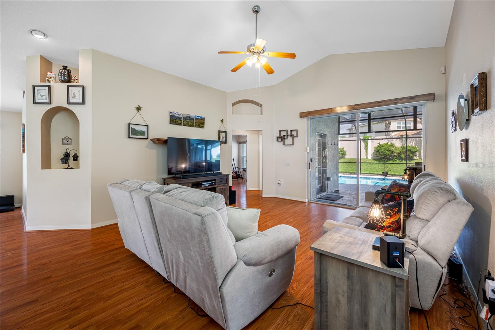
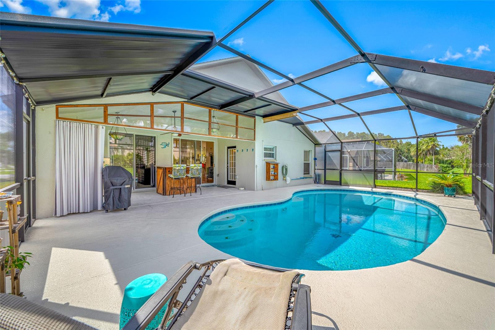

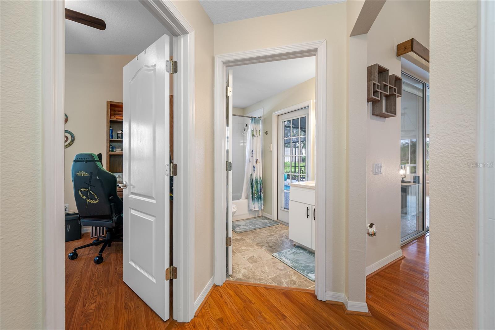
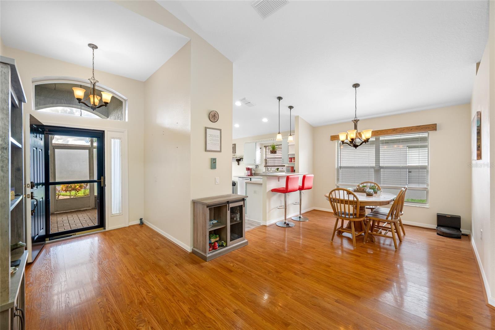




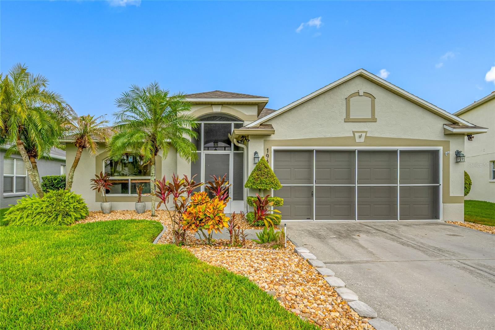




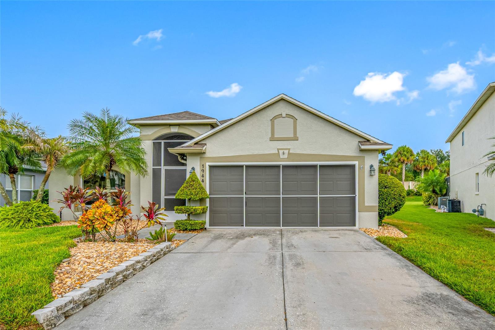

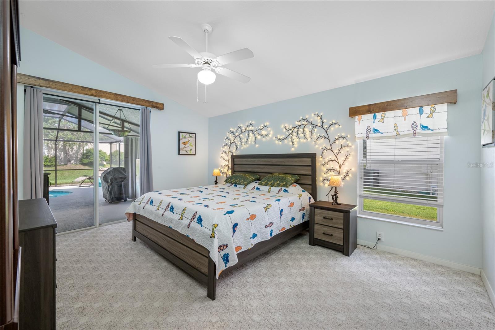
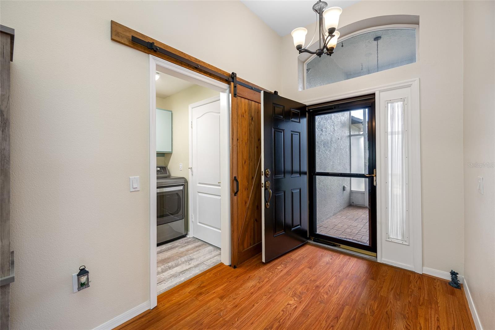




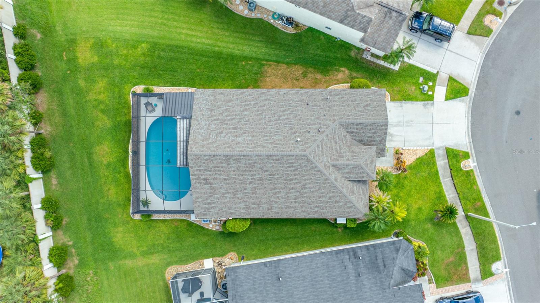

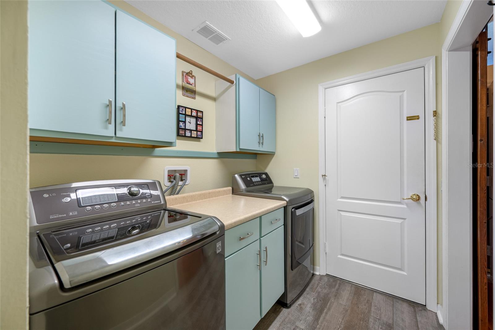

Active
1944 BLANCHARD CT
$410,000
Features:
Property Details
Remarks
Come see this beautiful 3 Bedroom, 2 Bath pool home located in the gated Wrencrest subdivision of Meadow Pointe. From the moment you pull up you will appreciate this home's character accentuated by its lush landscaping & BRAND NEW ROOF! Other recent improvements include NEW EXTERIOR PAINT (2025), POOL CAGE REFURBISHED (2025), POOL RESURFACED (2023), NEW POOL PUMP (2023), & REDESIGNED IRRIGATION SYSTEM (2023). This home features an open floor plan with vaulted ceiling for a more spacious feel. Kitchen features solid surface countertops, pull-out cabinet shelves, stainless steel appliances with gas range, & breakfast bar. Custom barn doors lead into the primary bedroom & laundry room. Primary bathroom has been remodeled and features wood-look tile flooring, dual vanities with stone accents & vessel sinks, garden tub, & separate shower. Step outside to your backyard oasis with screen enclosed pool & oversized covered lanai which make the perfect outdoor living space! Meadow Pointe II amenities include clubhouse, fitness center, resort style pool, splash pad, playground, tennis, pickleball, & basketball courts. `Convenient location within close proximity to restaurants, medical facilities, & multiple shopping malls including The Shops at Wiregrass, Tampa Premium Outlets, & The Grove at Wesley Chapel. Call today to schedule a private showing!
Financial Considerations
Price:
$410,000
HOA Fee:
N/A
Tax Amount:
$6265
Price per SqFt:
$250
Tax Legal Description:
MEADOW POINTE PARCEL 17 UNIT 3 PB 39 PG 077 BLOCK 8 LOT 11
Exterior Features
Lot Size:
7854
Lot Features:
N/A
Waterfront:
No
Parking Spaces:
N/A
Parking:
N/A
Roof:
Shingle
Pool:
Yes
Pool Features:
Screen Enclosure
Interior Features
Bedrooms:
3
Bathrooms:
2
Heating:
Central, Electric
Cooling:
Central Air
Appliances:
Dishwasher, Disposal, Dryer, Microwave, Range, Refrigerator, Washer
Furnished:
No
Floor:
Carpet, Ceramic Tile, Laminate
Levels:
One
Additional Features
Property Sub Type:
Single Family Residence
Style:
N/A
Year Built:
2001
Construction Type:
Block, Stucco
Garage Spaces:
Yes
Covered Spaces:
N/A
Direction Faces:
South
Pets Allowed:
Yes
Special Condition:
None
Additional Features:
Sliding Doors
Additional Features 2:
Buyer to verify lease restrictions with CDD (Kevin Ginsberg 813-991-1016)
Map
- Address1944 BLANCHARD CT
Featured Properties