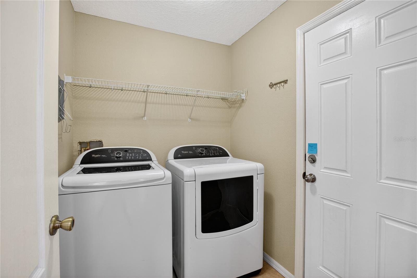
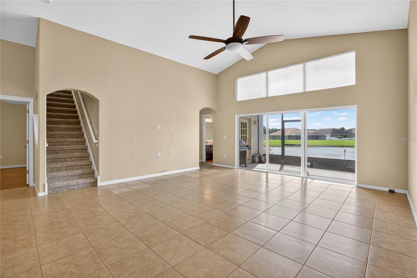
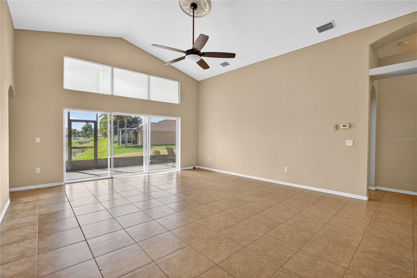
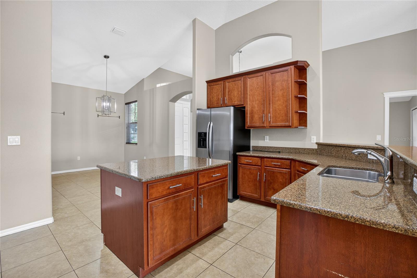
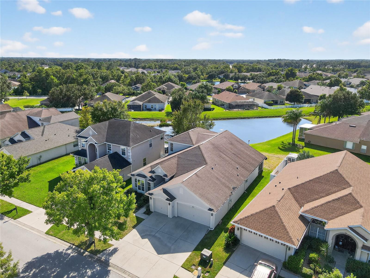
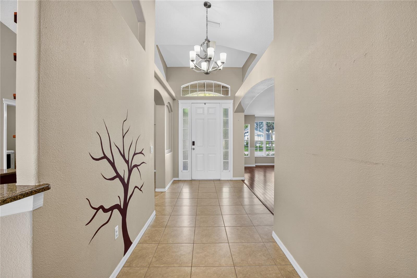
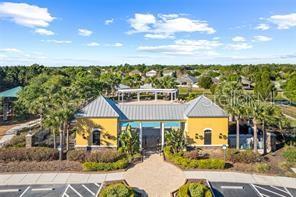
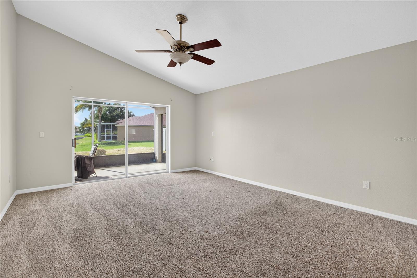
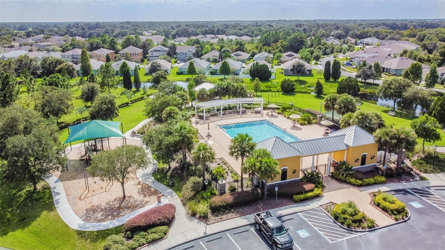
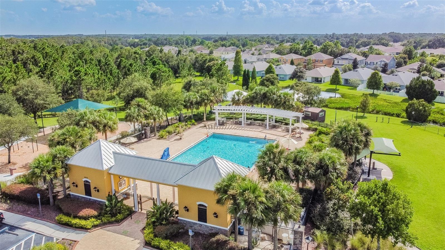
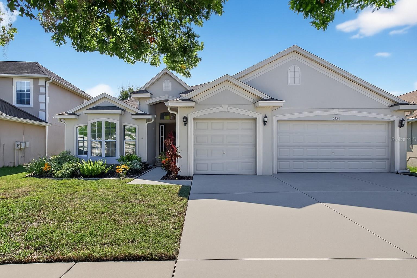
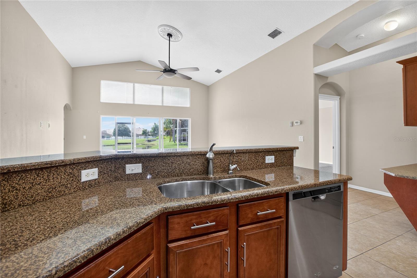
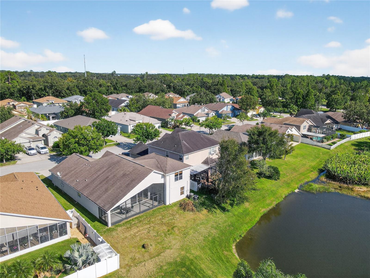
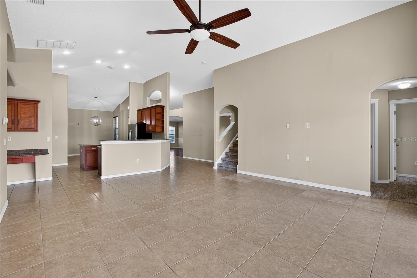
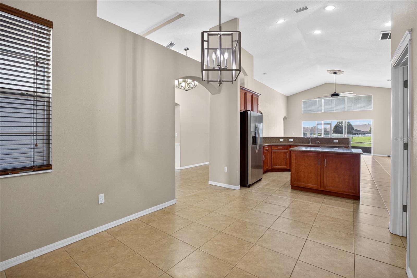
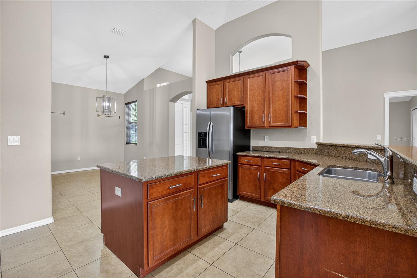
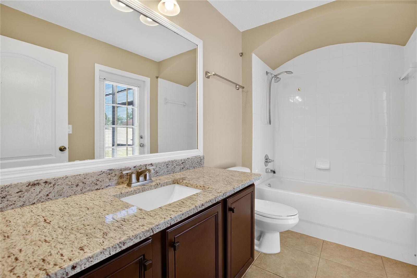
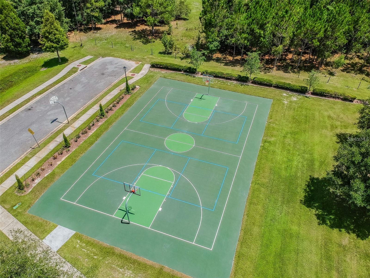
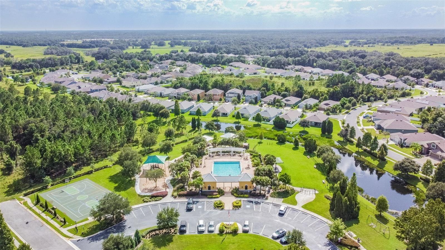
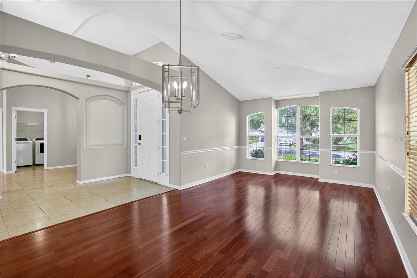
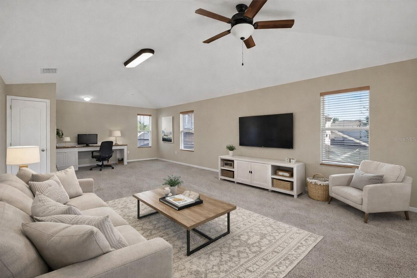
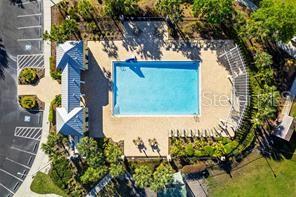

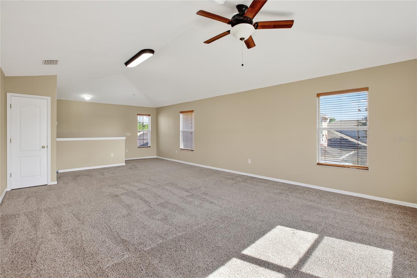
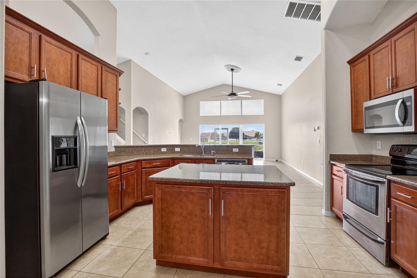
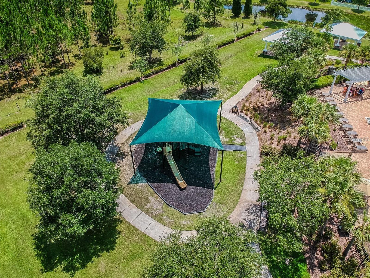
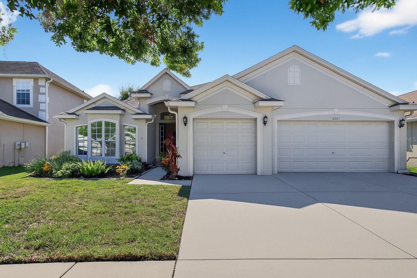
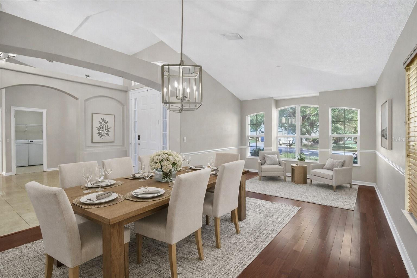
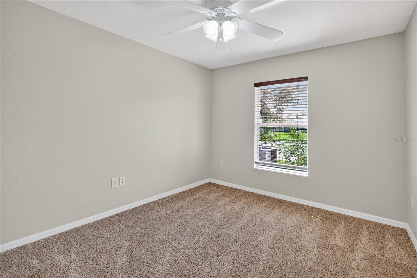
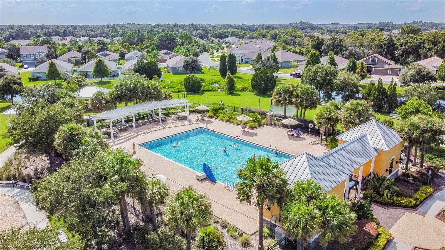
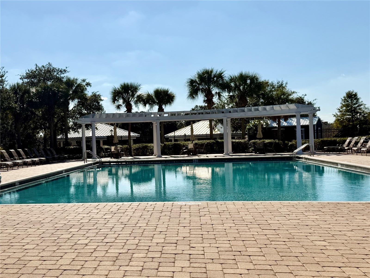
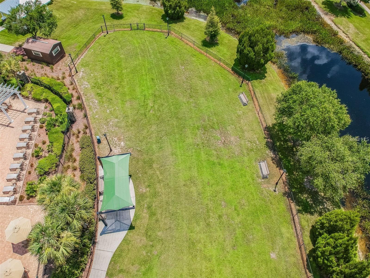
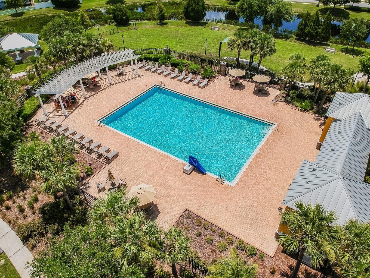
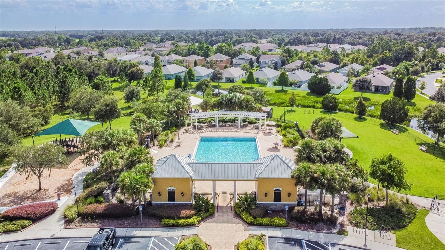
Active
6721 SPARKLING WAY
$374,900
Features:
Property Details
Remarks
Set on a pond-view homesite with no rear neighbors, this home in highly sought-after Oak Creek delivers space, light, and a true Wesley Chapel lifestyle. The two-story, 2,870-sq-ft layout features 4 bedrooms, 2 bathrooms, a 3-car garage, and a spacious 26' x 17' loft that flexes for media, office, fitness, or play. A sun-filled foyer opens to a soaring great room and an expansive screened lanai that faces the pond for peaceful morning coffee and sunset views. The cook’s kitchen offers granite counters, 42-inch cabinetry, stainless-steel appliances, a walk-in pantry, a center island, and a breakfast bar. Just off the kitchen, a built-in office creates the perfect spot for homework time, home schooling, or remote work. It flows to a versatile formal living and dining area for effortless entertaining. The private primary suite includes lanai access, a large walk-in closet, and a spa-style bath with dual vanities, a soaking tub, and a separate shower. Thoughtful touches include tile in the main areas, hardwood and laminate accents, a neutral palette, interior laundry, and a true three-car garage. All of this sits in a fast-growing Wesley Chapel corridor close to shopping, dining, and commuter routes. Minutes to SR-54, I-75, Tampa Premium Outlets, The Shops at Wiregrass, The Grove, and Epperson Lagoon. Low HOA, move-in ready, and easy to personalize. This is one you need to see!
Financial Considerations
Price:
$374,900
HOA Fee:
110
Tax Amount:
$6167.39
Price per SqFt:
$130.63
Tax Legal Description:
OAK CREEK PHASE ONE PB 53 PG 040 LOT 235 OR 9529 PG 2393
Exterior Features
Lot Size:
7672
Lot Features:
N/A
Waterfront:
Yes
Parking Spaces:
N/A
Parking:
N/A
Roof:
Shingle
Pool:
No
Pool Features:
N/A
Interior Features
Bedrooms:
4
Bathrooms:
2
Heating:
Electric
Cooling:
Central Air
Appliances:
Dishwasher, Range, Refrigerator
Furnished:
No
Floor:
Carpet, Ceramic Tile, Luxury Vinyl
Levels:
Two
Additional Features
Property Sub Type:
Single Family Residence
Style:
N/A
Year Built:
2006
Construction Type:
Concrete, Stucco
Garage Spaces:
Yes
Covered Spaces:
N/A
Direction Faces:
East
Pets Allowed:
No
Special Condition:
None
Additional Features:
Private Mailbox, Sidewalk, Sliding Doors
Additional Features 2:
Please with with HOA to confirm leasing restrictions
Map
- Address6721 SPARKLING WAY
Featured Properties