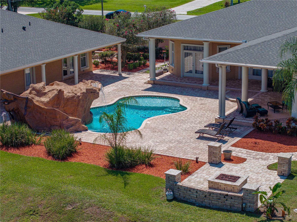
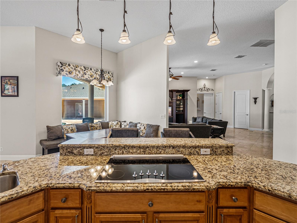
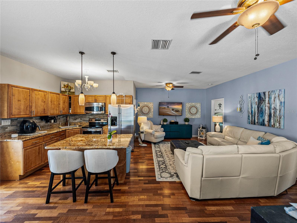
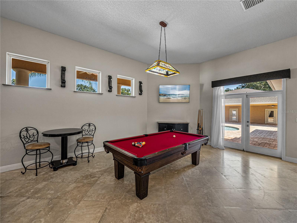
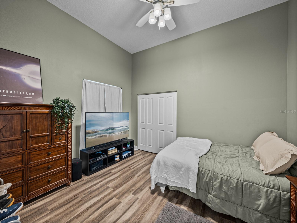
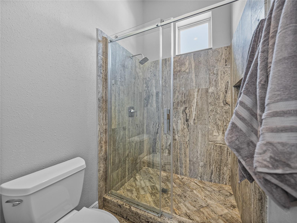
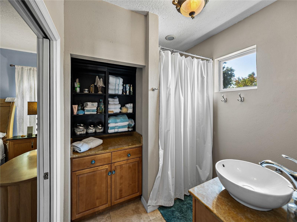
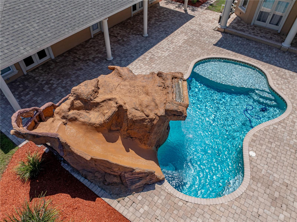
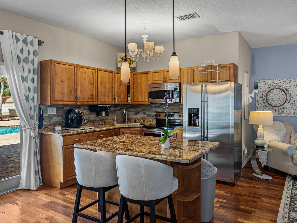
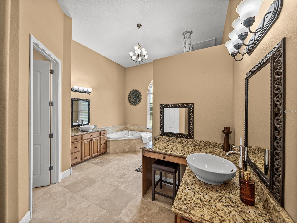
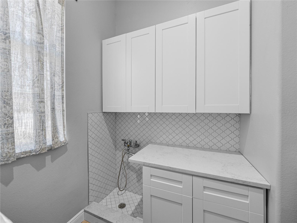
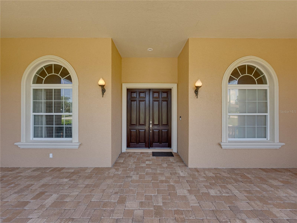
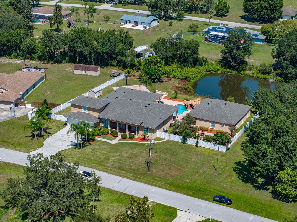
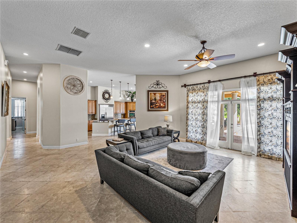
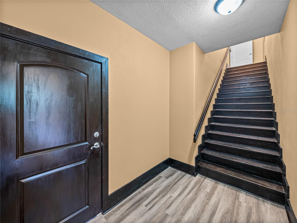
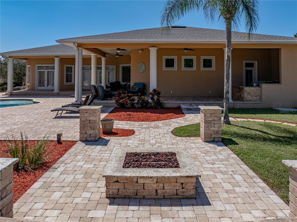
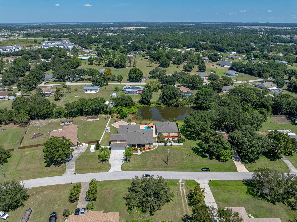
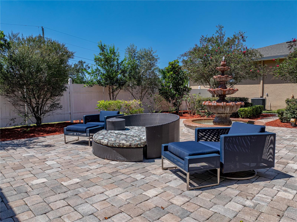
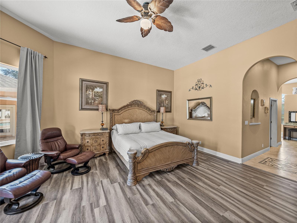
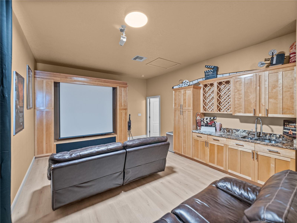
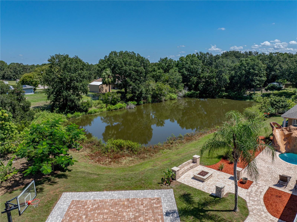
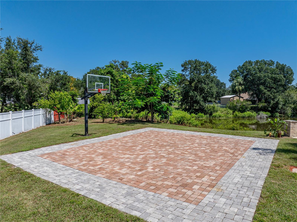
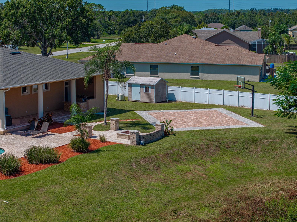
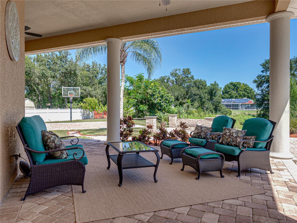
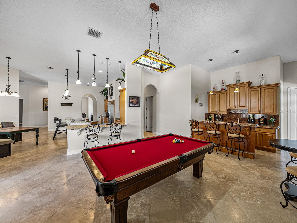
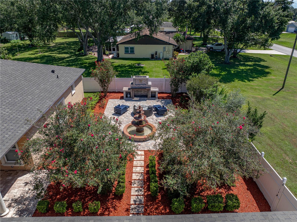
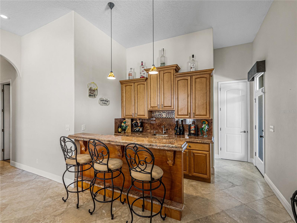
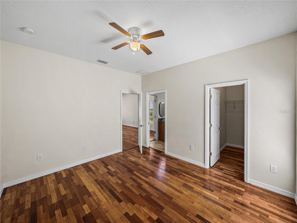
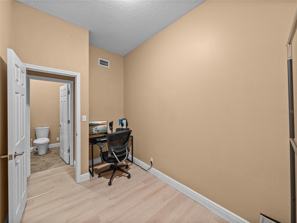
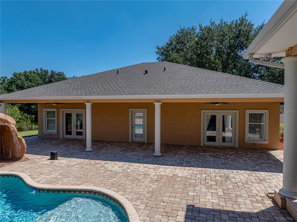
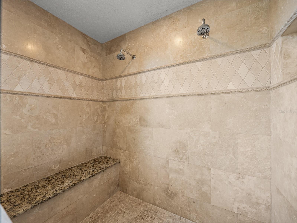
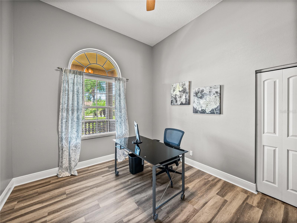
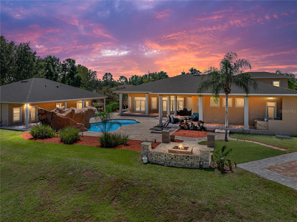
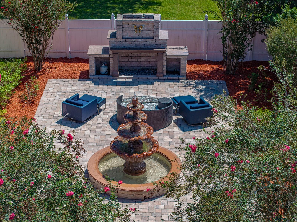
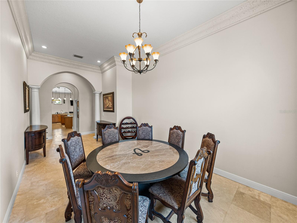
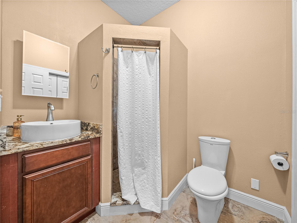
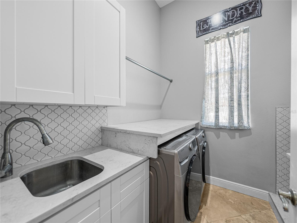
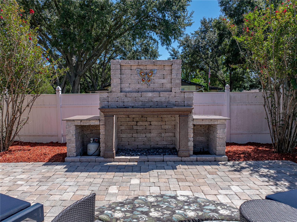
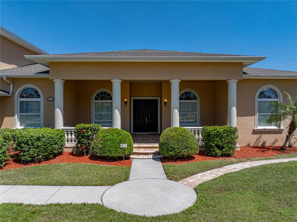
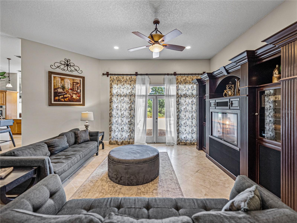
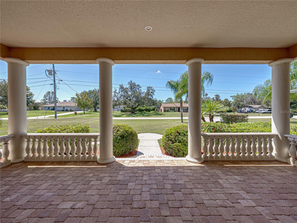
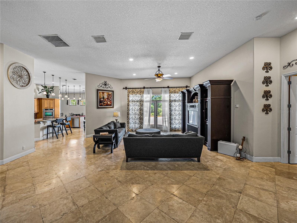
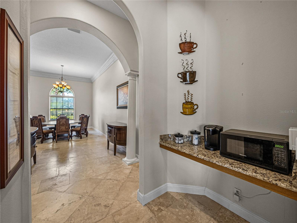
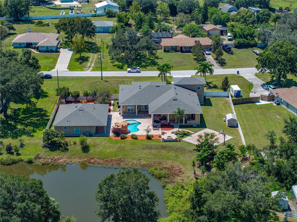
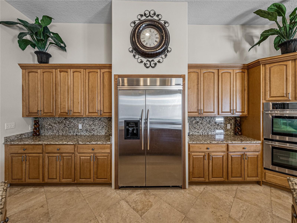
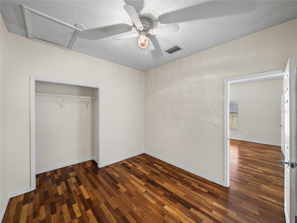
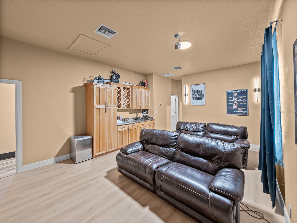
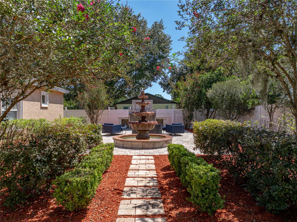
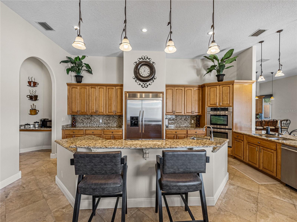
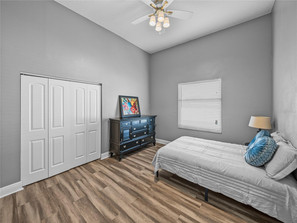
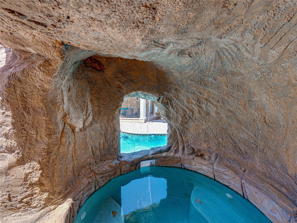
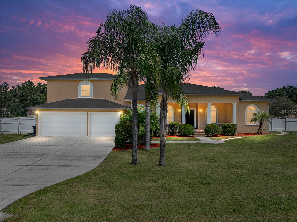
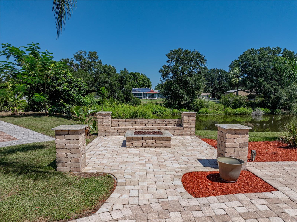
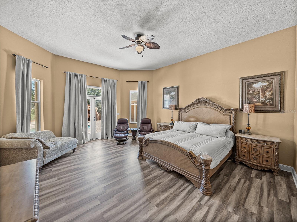
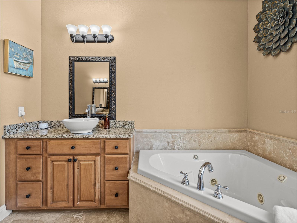
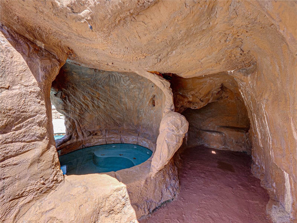
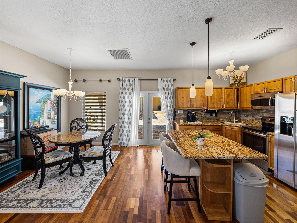
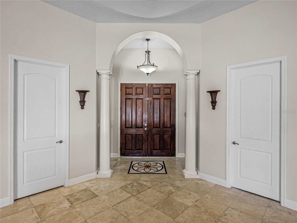
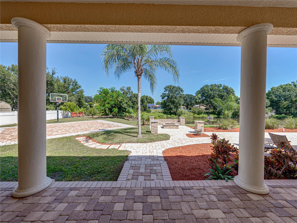
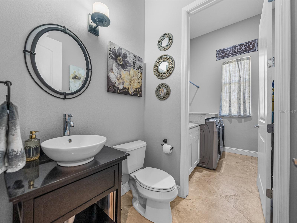
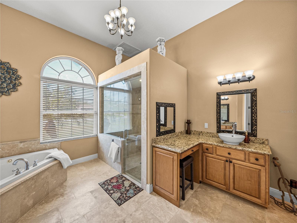
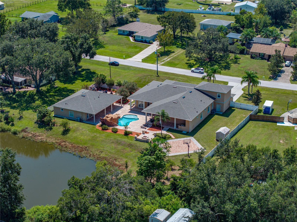
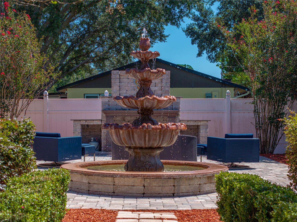
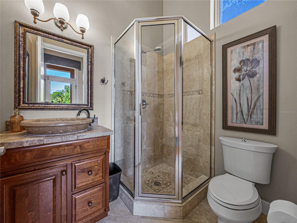
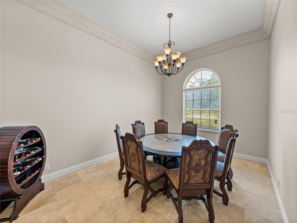
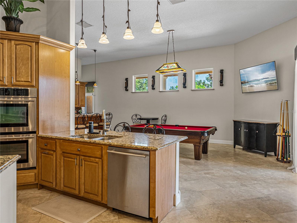
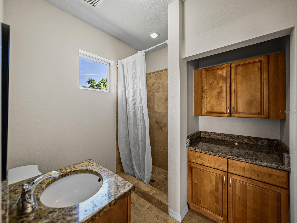
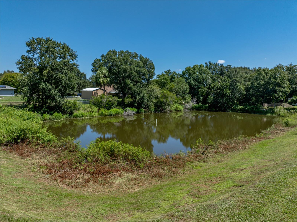
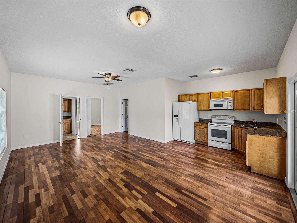
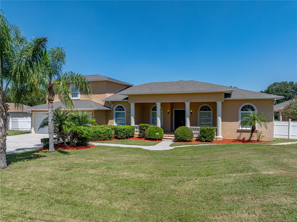
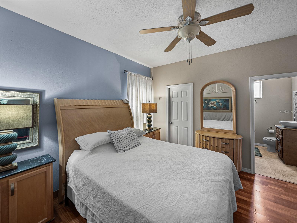
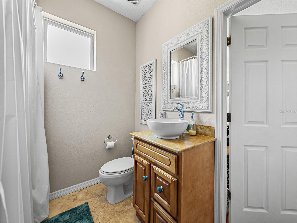
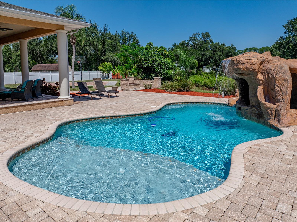
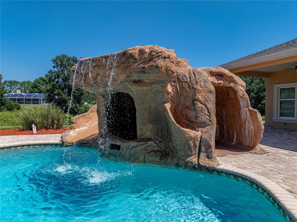
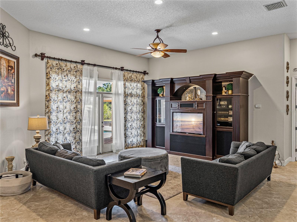
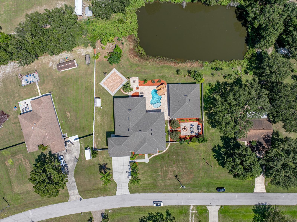
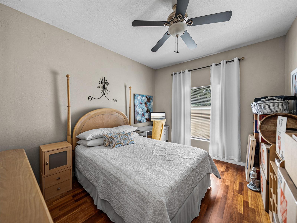
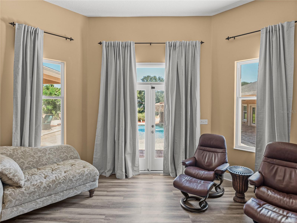
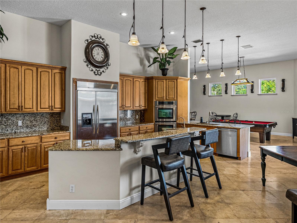
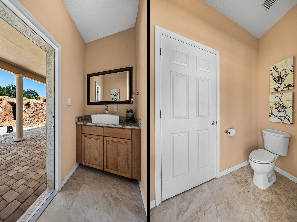
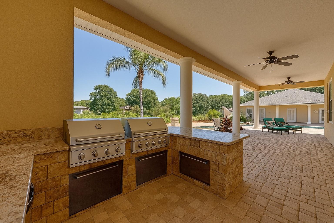
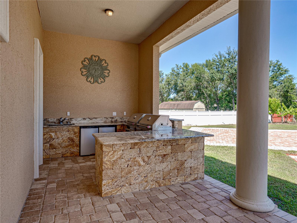
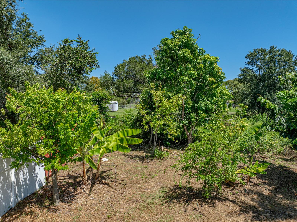
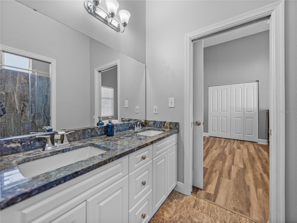
Active
31511 SADDLE LN
$1,999,999
Features:
Property Details
Remarks
IT’S A PERMANENT VACATION AT THIS MASTERPIECE STAYCATION FAMILY COMPOUND! With more than 9,100 square feet under roof, 6,319 square feet of living space, and a setting on just over an acre with no HOA, it is a property designed to impress at every turn. The main home unfolds with 4 bedrooms + an office, 4.5 baths, a 3 car garage, and a theater room, while a detached cabana extends the possibilities with two complete apartments, each with its own kitchen and bath. Altogether, the estate provides 7 bedrooms, 6 full baths, and 2 half baths, ideal for multigenerational living, long-term guests, or private rental suites. Curb appeal makes its statement first: mature landscaping, a front porch wrapped in pavers, and solid poured columns that speak to the craftsmanship within. Step inside and the details reveal themselves, travertine tile floors, soaring ceilings, light-filled living spaces, and French doors that open to the pool terrace. The kitchen anchors the heart of the home with granite counters, custom cabinetry, a walk-in pantry, and sightlines that connect seamlessly to the family/game room. Here, a full wet bar with a wine refrigerator, and a set of French doors blends the indoors with the outdoors, making entertaining effortless. A formal dining room framed with columns, and a half bath/laundry room with its own dog washing station, add touches of sophistication and practicality. The primary suite is a sanctuary of its own, with French doors leading to the pool, a walk-in closet, and a spa-like bath with dual vessel sinks, vanity seating, a jetted tub, and an oversized shower. The remaining bedrooms are thoughtfully placed: two sharing a Jack-and-Jill bath for convenience, and another positioned privately near the entry. Upstairs, a theater room with a wet bar, a full bathroom, and a bonus flex space offer yet another level of excellence. The detached cabana feels like a pair of private homes, each with its own personality. One offers two bedrooms with an open living and kitchen design, while the other provides a one-bedroom + office with its own updated kitchen and full bath. Together they create unmatched flexibility, perfect for in-laws, extended stays, or additional income. Outdoors, the estate comes alive. The pool and spa are the centerpiece, complete with waterslide, grotto seating, and a cascading waterfall. Surrounding it, a series of spaces invite every form of gathering: an outdoor kitchen with dual grills and refrigerators, a basketball court, fire pit, and multiple covered patios that make alfresco dining second nature. Beyond, a fish-stocked pond and a landscaped courtyard with a central fountain add quiet moments of relaxation. This is not just a home- it is a destination. A property that offers grand scale and intimate detail, where every space is carefully curated for comfort and beauty. Rarely does a residence capture so many lifestyles within one address, and rarer still in such a desirable Wesley Chapel setting with no HOA. Give us a call today to learn more about this one-of-a-kind exceptional estate.
Financial Considerations
Price:
$1,999,999
HOA Fee:
N/A
Tax Amount:
$5834.09
Price per SqFt:
$316.51
Tax Legal Description:
FOX RIDGE PHASE 2 UNIT 3 PB 19 PGS 42-45 LOT 16 BLOCK 18 OR 3657 PG 1045
Exterior Features
Lot Size:
46980
Lot Features:
In County, Landscaped, Oversized Lot, Paved
Waterfront:
No
Parking Spaces:
N/A
Parking:
Oversized
Roof:
Shingle
Pool:
Yes
Pool Features:
Gunite, In Ground, Lighting, Other
Interior Features
Bedrooms:
7
Bathrooms:
8
Heating:
Central
Cooling:
Central Air
Appliances:
Cooktop, Dishwasher, Dryer, Range, Refrigerator, Washer
Furnished:
No
Floor:
Tile, Travertine, Vinyl
Levels:
Two
Additional Features
Property Sub Type:
Single Family Residence
Style:
N/A
Year Built:
2006
Construction Type:
Block, Stucco
Garage Spaces:
Yes
Covered Spaces:
N/A
Direction Faces:
Southwest
Pets Allowed:
Yes
Special Condition:
None
Additional Features:
Courtyard, French Doors, Lighting, Other, Outdoor Kitchen, Rain Gutters, Storage
Additional Features 2:
Buyer must verify all restrictions.
Map
- Address31511 SADDLE LN
Featured Properties