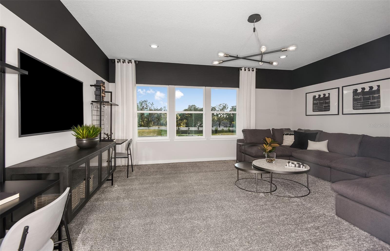
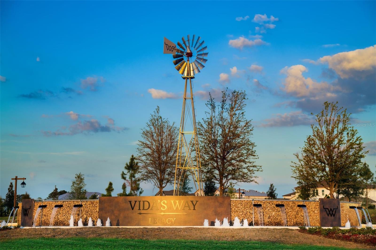
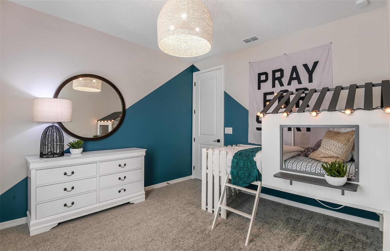
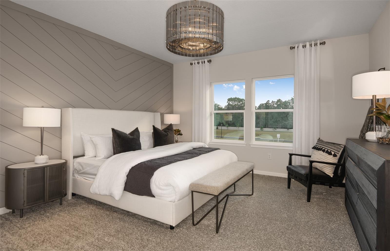
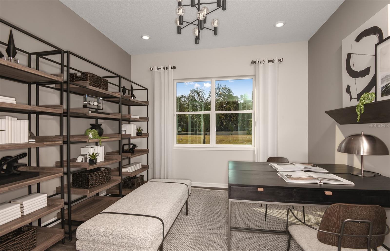
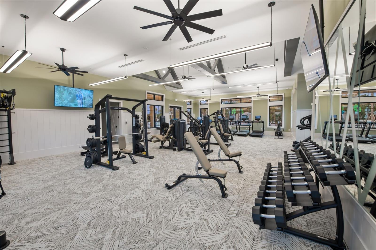
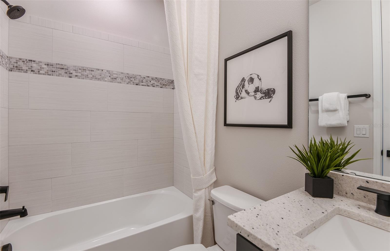
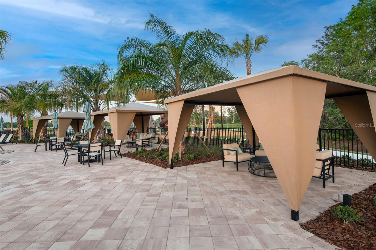
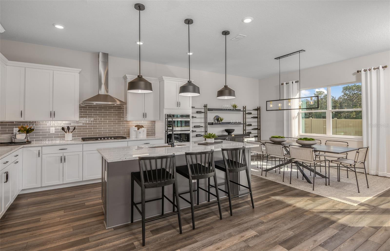
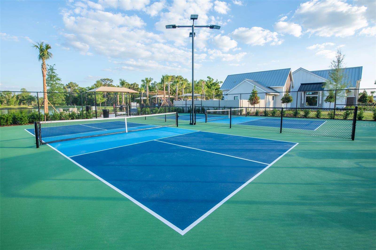
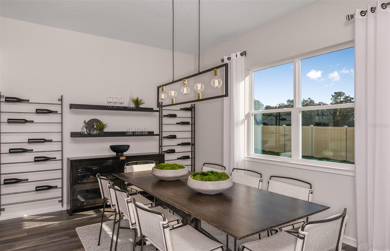
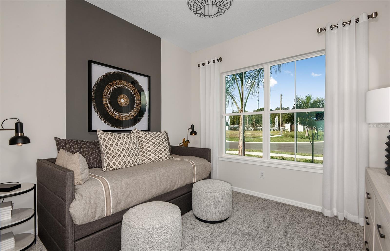
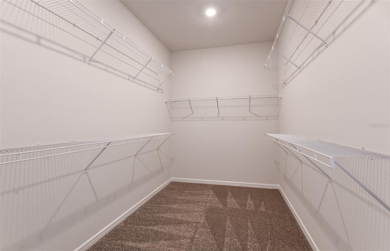
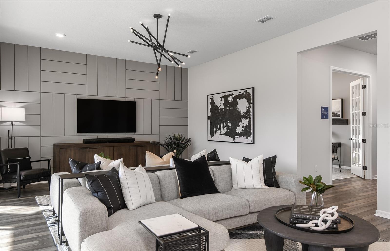
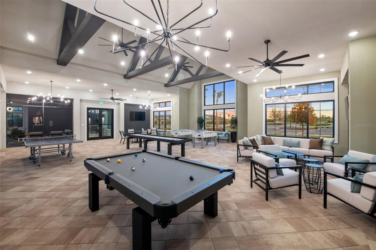
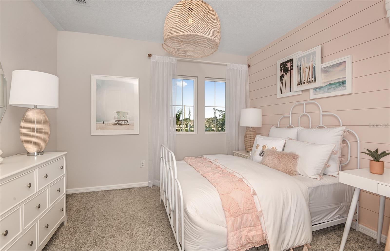
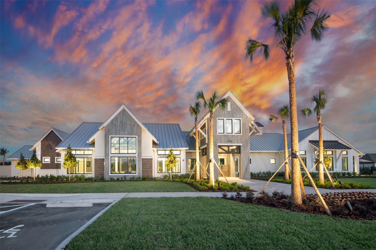
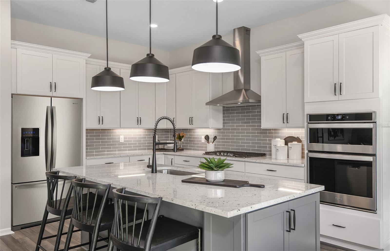
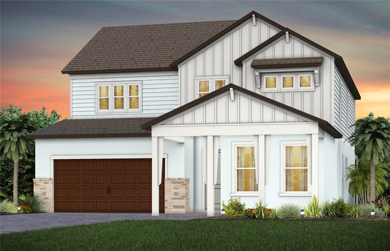
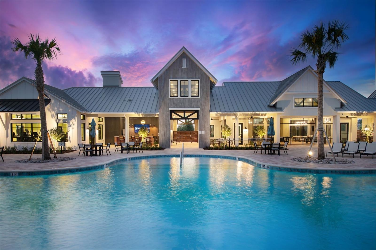
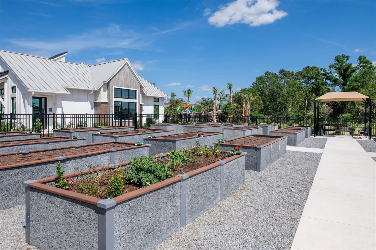
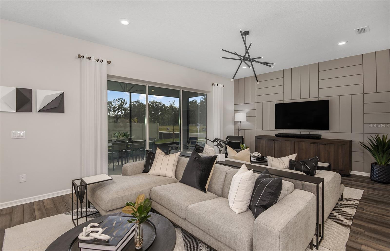
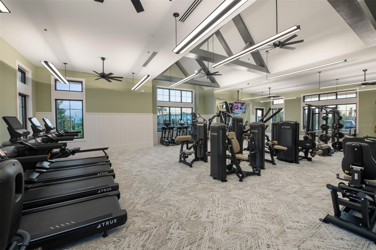
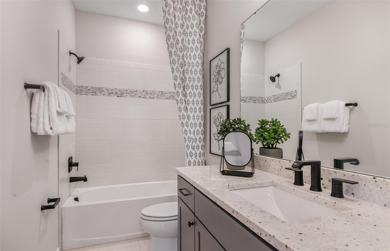
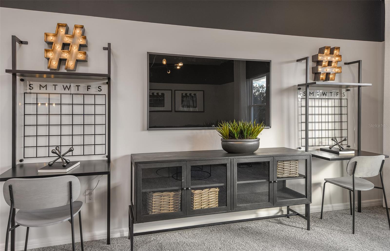
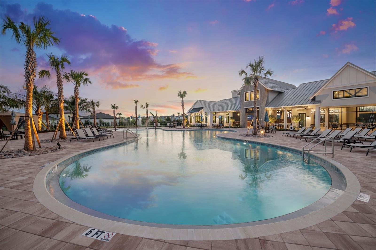
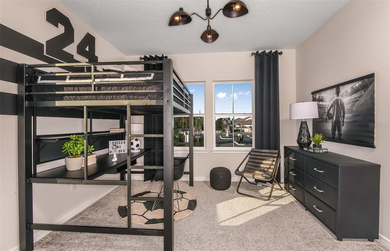
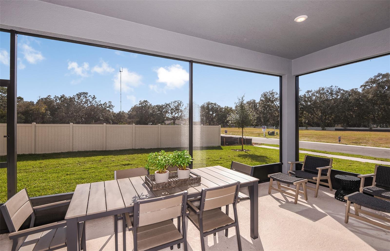
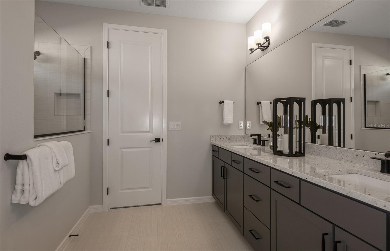
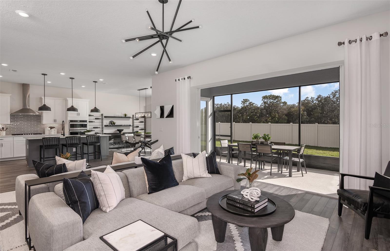
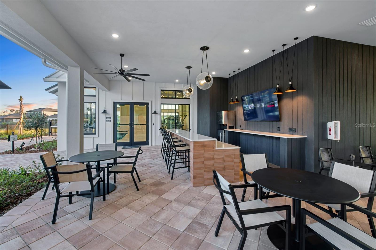
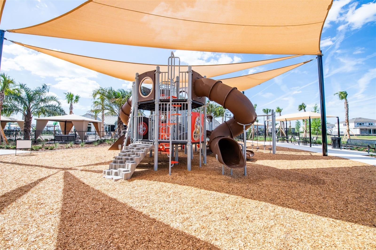
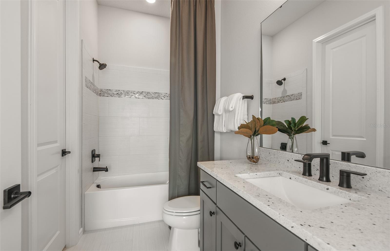
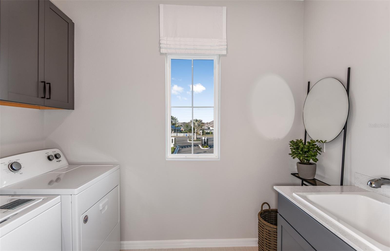
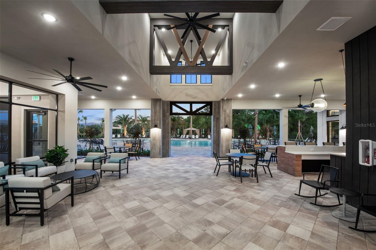
Active
7009 DEPUE DR
$672,520
Features:
Property Details
Remarks
Under Construction. Pulte Homes is selling in Vida’s Way, in a sought-after Wesley Chapel, FL, location. Enjoy pristine land that provides miles of walking trails, a dog park, and a community garden. A clubhouse with fitness, rec, and social spaces sits alongside a resort-style pool, playground, event lawn, fire-pit and pickleball courts for all. Featuring the new, consumer-inspired Scarlett floor plan with an open-concept home design, this home has the designer finishes you've been looking for. The upgraded, gourmet kitchen showcases a center island and a large single-bowl sink, stylish burlap cabinets, 3cm quartz countertops with 3”x12” tiled backsplash, an oversized pantry, and Whirlpool stainless steel appliances including a dishwasher, built-in oven and microwave, and stovetop with range hood. The Owner’s bath has upgraded cabinets and quartz countertops, dual sinks, and a walk-in shower with heavy glass door. Secondary baths also have upgraded cabinets with quartz countertops. There is luxury vinyl plank flooring in the main living areas and flex room, 22”x22” tile floor in the baths and laundry room, and stain-resistant carpet in the bedrooms and loft. This home makes great use of space with a 1st-floor bedroom with private full bath, a spacious loft, a versatile flex room, a convenient 2nd-floor laundry room, walk-in closets in every bedroom, storage under the stairs, a large, and a 3-car tandem garage. Additional upgrades include LED downlights in the gathering room, upgraded 8’ interior doors on the 1st & 2nd floor, upgraded lighting and door hardware, pocket sliding glass door to covered lanai, tray ceiling in owner’s suite, glass insert at front door and a Smart Home technology package with a video doorbell. Enjoy peace of mind with Pulte’s transferable, 10-year Limited Structural Warranty that covers materials and workmanship in the 1st year, workability of plumbing, electrical, HVAC, and other mechanical systems through the 2nd year, various types of water infiltration and internal leaks through the 5th year, and the structural integrity of the home through the 10th year. Plus, we’re currently offering limited-time incentives and below-market rates!
Financial Considerations
Price:
$672,520
HOA Fee:
79.85
Tax Amount:
$0
Price per SqFt:
$188.12
Tax Legal Description:
VIDAS WAY LEGACY PHASE 1B PB 95 PG 027 LOT 264
Exterior Features
Lot Size:
8683
Lot Features:
Corner Lot, Landscaped, Oversized Lot, Sidewalk, Paved
Waterfront:
No
Parking Spaces:
N/A
Parking:
Tandem
Roof:
Shingle
Pool:
No
Pool Features:
N/A
Interior Features
Bedrooms:
5
Bathrooms:
5
Heating:
Central
Cooling:
Central Air
Appliances:
Built-In Oven, Cooktop, Dishwasher, Disposal, Microwave, Range Hood, Tankless Water Heater
Furnished:
No
Floor:
Carpet, Luxury Vinyl, Tile
Levels:
Two
Additional Features
Property Sub Type:
Single Family Residence
Style:
N/A
Year Built:
2025
Construction Type:
Block, Stucco, Frame
Garage Spaces:
Yes
Covered Spaces:
N/A
Direction Faces:
Southwest
Pets Allowed:
No
Special Condition:
None
Additional Features:
Rain Gutters, Sidewalk, Sliding Doors
Additional Features 2:
Please contact HOA Manager at 813-993-4000 for details.
Map
- Address7009 DEPUE DR
Featured Properties