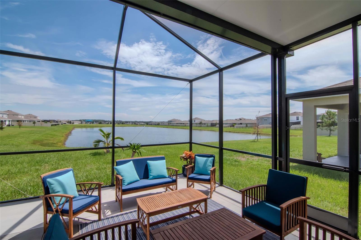
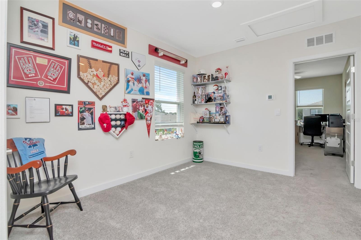
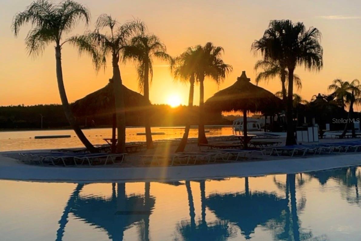
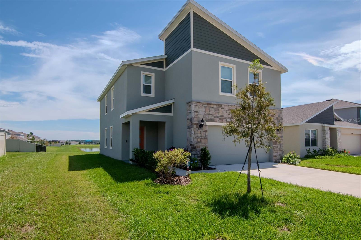
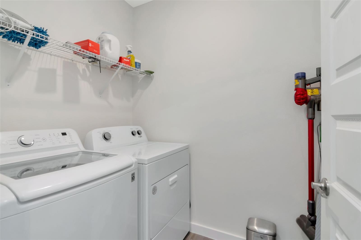
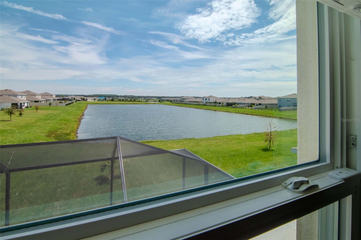
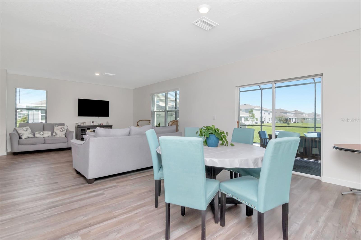
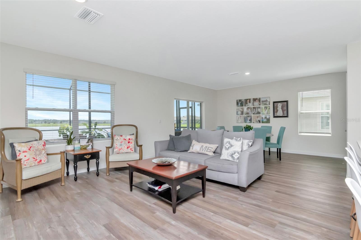
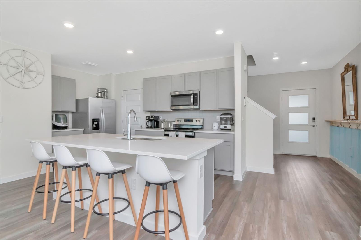
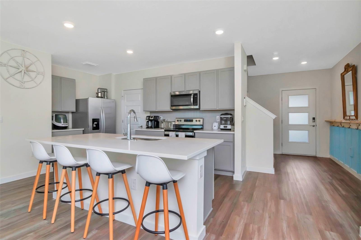
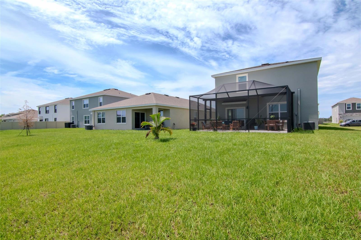
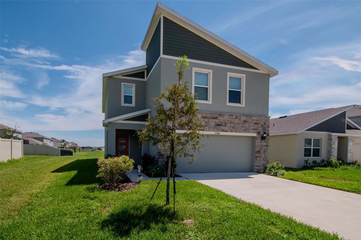
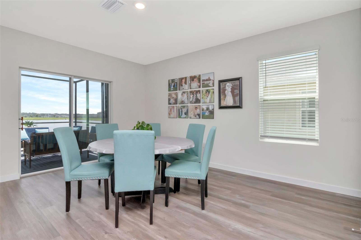
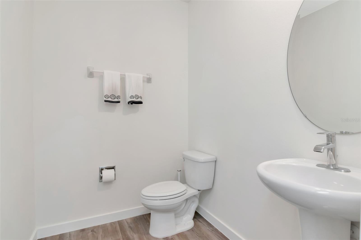
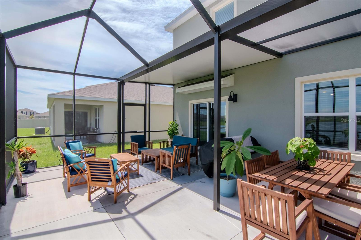
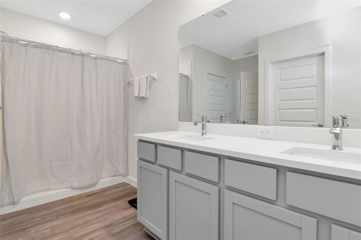
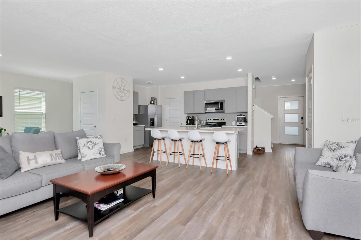
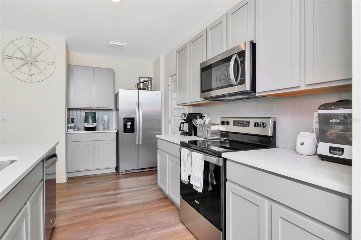
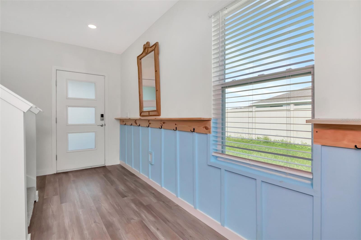
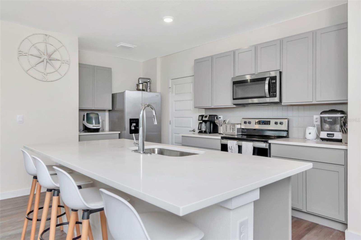
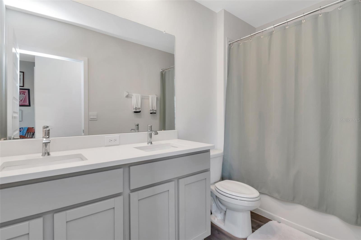
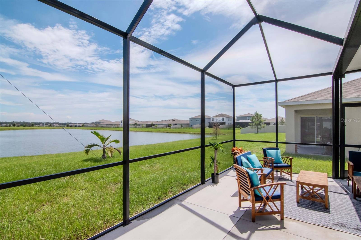
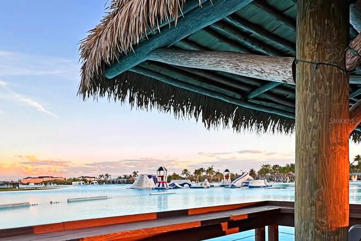
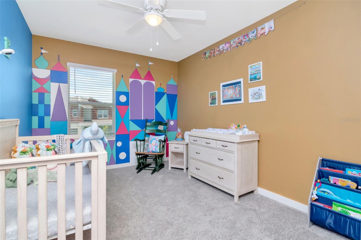
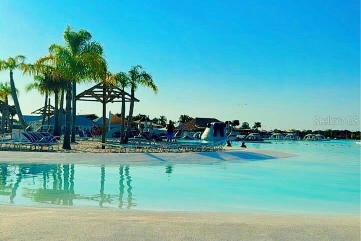
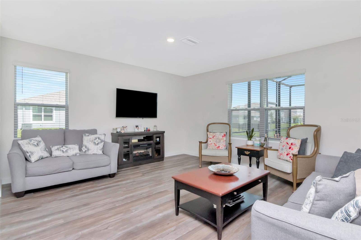
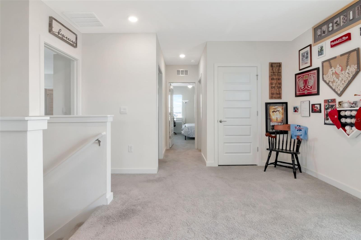
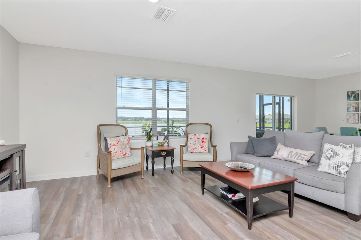
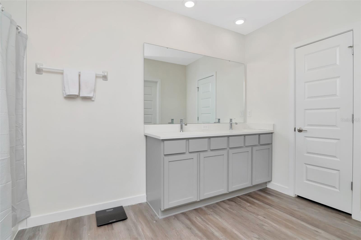
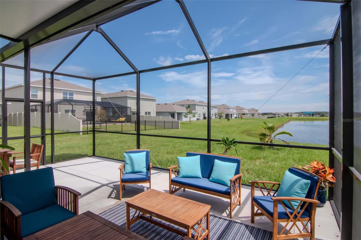
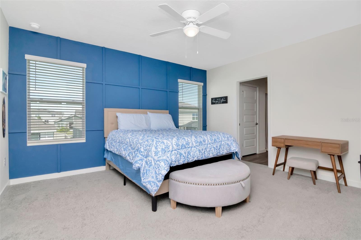
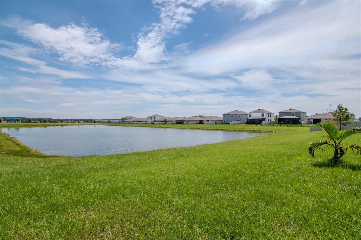
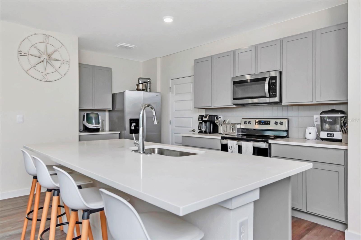
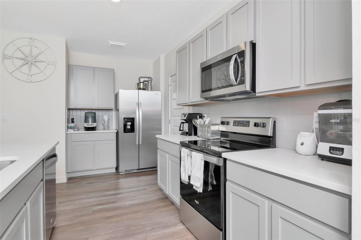
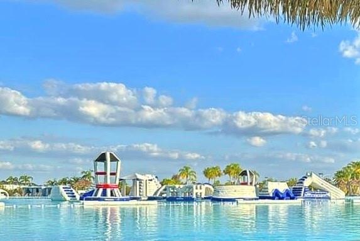
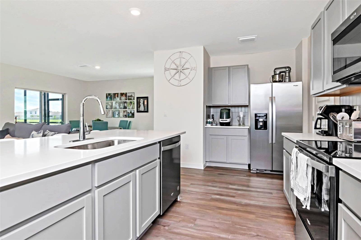
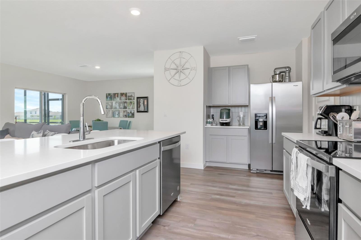
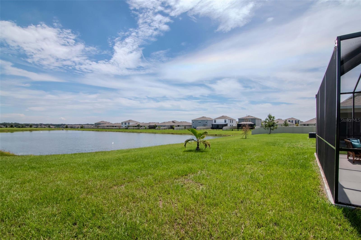
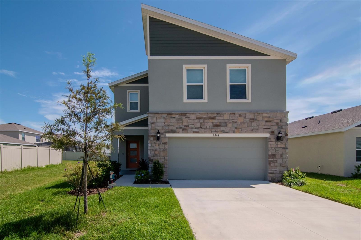
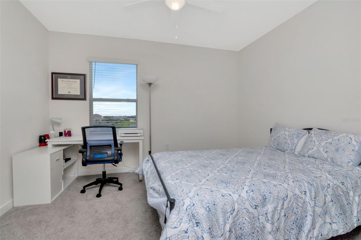
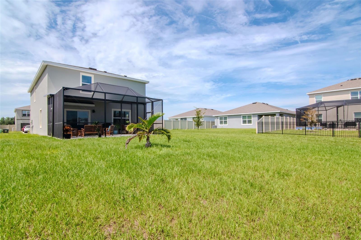
Active
9744 CRESCENT RAY DR
$475,000
Features:
Property Details
Remarks
Welcome to Epperson and the Epperson Lagoon lifestyle. This 4 bedroom 2 1/2 bath home has an open floor plan and is situated on one of the few community's ponds with grassed easements to the left and back of the property. The front foyer leads to a bright and sunny living area open to the kitchen and dining areas. In the kitchen modern shaker cabinets with white solid surface counters are accented by stainless steel appliances and tiled backsplash. The large island has bar seating for four while the dining area can host 6 to 8 people easily. From there, sliding glass doors lead to an outside 18 X 24 caged screened in lanai. This outdoor room overlooks the pond and has a dining and entertaining area. This is over 400 square feet of extra outside enjoyment! The second floor is anchored by an open loft area at the top of the stairs, perfect as a den or play area. The primary bedroom with en-suite bathroom has a walk-in closet. There are 3 additional bedrooms, second full bath and laundry room on this level. A part of the Epperson lifestyle is of course Epperson Lagoon, a 7.5 acre resort style man made lagoon with beaches, water activities and dining options. The community also has play grounds and natural trails throughout. Located in the fast growing area of Wesley Chapel, Epperson is close to many shopping and mall options, with easy access to I-75, I-275 and Tampa International Airport. Make an appointment to see your future home in this great community.
Financial Considerations
Price:
$475,000
HOA Fee:
390.6
Tax Amount:
$8725.89
Price per SqFt:
$210.18
Tax Legal Description:
EPPERSON NORTH VILLAGE A-1 A-2 A-3 A-4A & A-5 PB 87 PG 133 BLOCK 48B LOT 1
Exterior Features
Lot Size:
6414
Lot Features:
N/A
Waterfront:
No
Parking Spaces:
N/A
Parking:
N/A
Roof:
Shingle
Pool:
No
Pool Features:
N/A
Interior Features
Bedrooms:
4
Bathrooms:
3
Heating:
Central
Cooling:
Central Air
Appliances:
Dishwasher, Dryer, Microwave, Range, Refrigerator, Washer
Furnished:
No
Floor:
Carpet, Luxury Vinyl
Levels:
Two
Additional Features
Property Sub Type:
Single Family Residence
Style:
N/A
Year Built:
2023
Construction Type:
Block
Garage Spaces:
Yes
Covered Spaces:
N/A
Direction Faces:
West
Pets Allowed:
No
Special Condition:
None
Additional Features:
Sliding Doors
Additional Features 2:
N/A
Map
- Address9744 CRESCENT RAY DR
Featured Properties