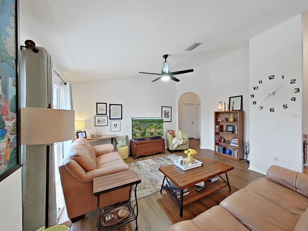
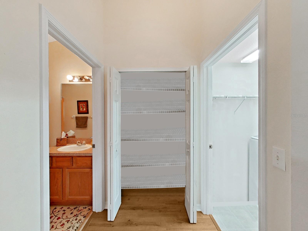
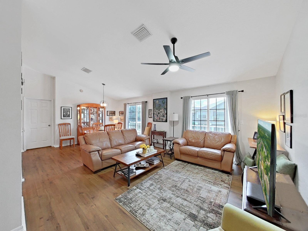
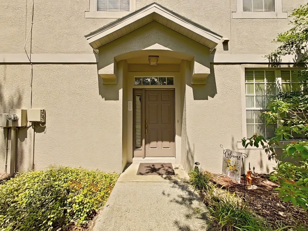
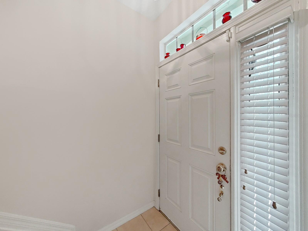
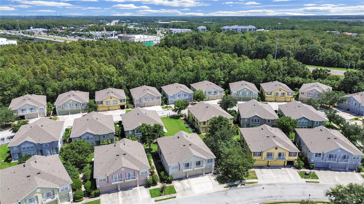
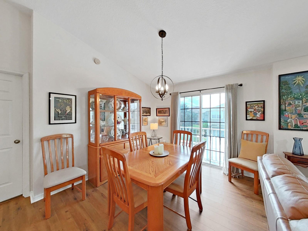
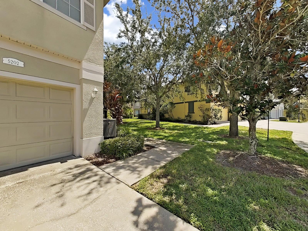
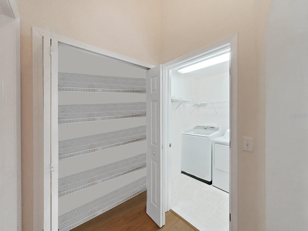
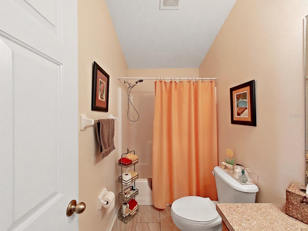
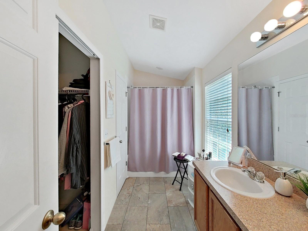
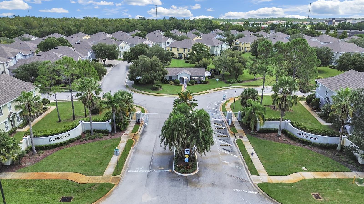
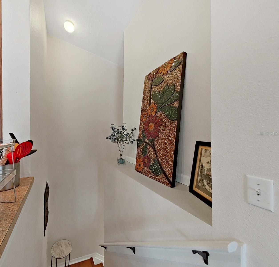
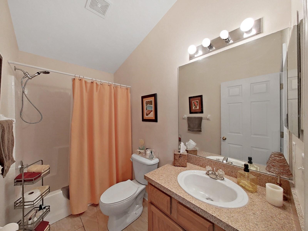
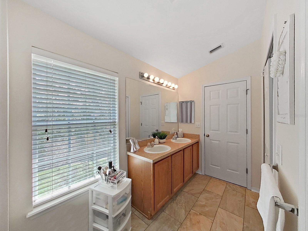
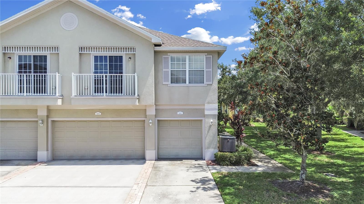
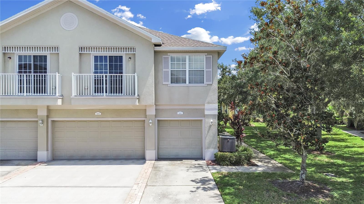
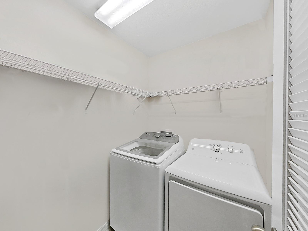
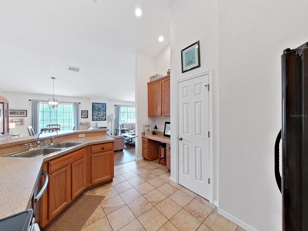
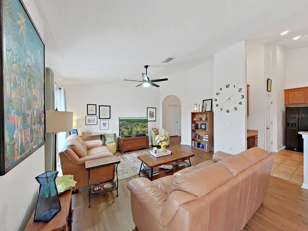
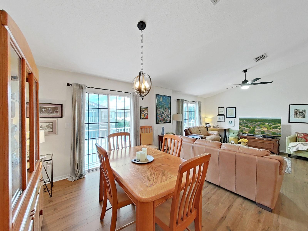
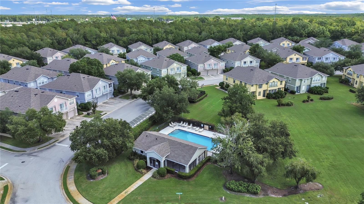
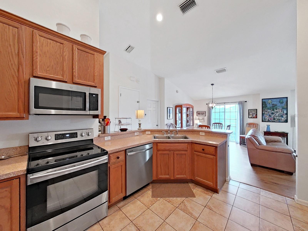
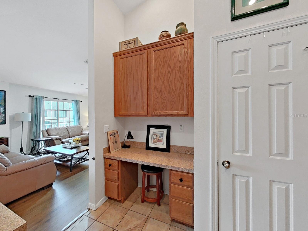
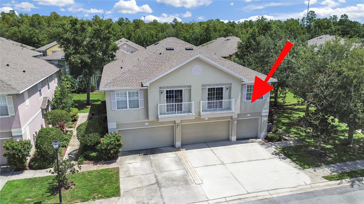
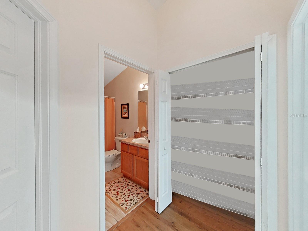
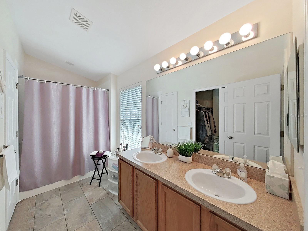
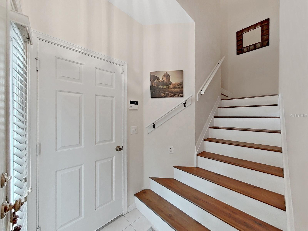
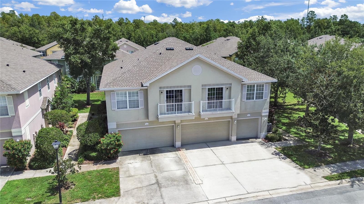
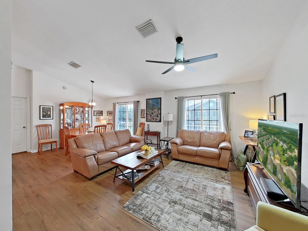
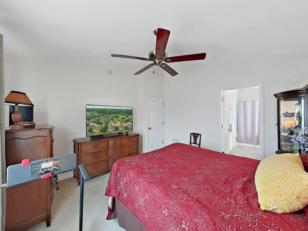
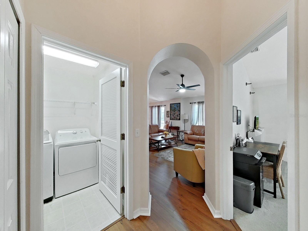
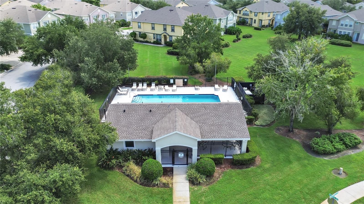
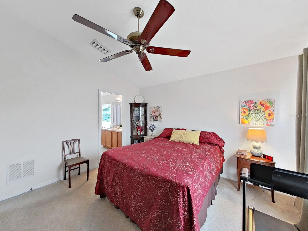
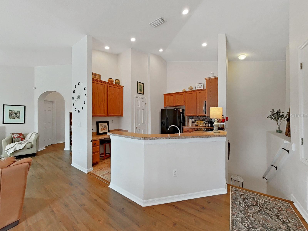
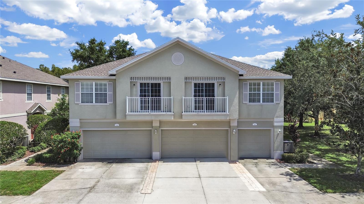
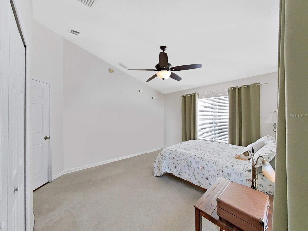
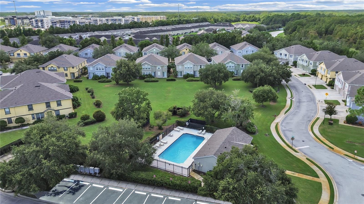
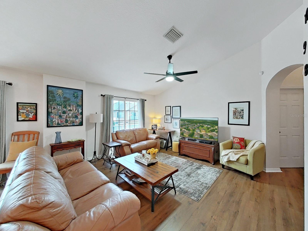
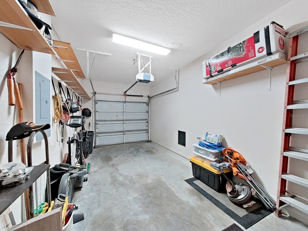
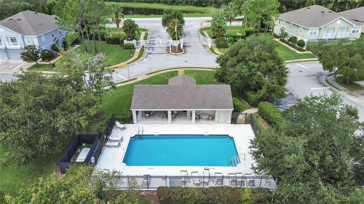
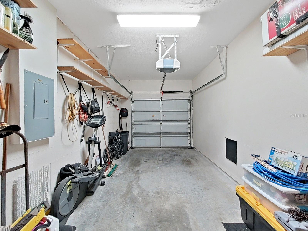
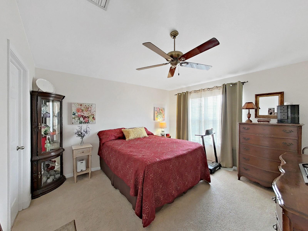
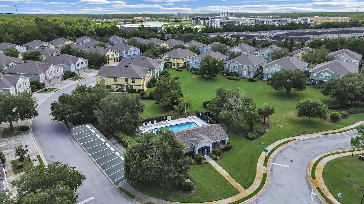
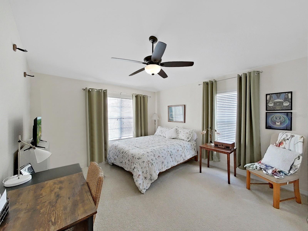
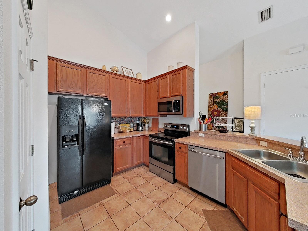
Active
5202 BLUE ROAN WAY
$252,900
Features:
Property Details
Remarks
UNIQUE FEATURE: SINGLE FLOOR LIVING!..... Also there is SPECIAL MORTGAGE financing, with no money down & rates thru Nov 1st for this area. Call for details Welcome to a maintenance free exterior in this beautiful gated community~ where exterior lawn & garden maintenance along with exterior painting & roof replacement are included!....even includes periodic pressure-washing of driveways & sidewalks! Enjoy a walk around the community: into the park (bring your dogs) or relax by the private community pool. This home has beautiful newer wood-flooring throughout the main living area. The kitchen, with abundant cabinet space, a large closet pantry, convenient workspace/desk is open to the living area for conversation and gatherings. The main bedroom features a luxurious ensuite bath with a walk-in closet, water closet and dual sinks. The second bedroom is oversized with a large wall closet. There is a convenient hall closet which is excellent for additional storage...see photos. Separate laundry room (with washer & dryer included!) has shelving and extra storage too. The pretty home entrance & foyer lead into the home or into the garage which has extra shelving. Many updates to this home include: New roof installed in 2023 ~ Exterior painted 2022 ~ Air Conditioner new in 2023 ~ Water Heater new in 2023 ~ Garage Door Opener new in 2023 ~ Washing Machine 2022 ~ Dryer 2023 ~ Dishwasher 2021 ~ Garbage Disposal 2023 ~ Primary Bath tile just installed August 2025 ~ Main Area & Stairs Flooring installed in 2020 ~ Kitchen & Guest Bath flooring installed 2021 ~ Dining Area Ceiling Light 2021 and Living Room Fan/Light just installed August 2025. This home is located in a quiet treed residential area, but is close to all amenities such as The Outlet Mall, Krates shopping & entertainment, retail & many restaurants, close by access to I-75 and I-275 highways.....travel easily to Tampa, area beaches, Disney and more.
Financial Considerations
Price:
$252,900
HOA Fee:
407
Tax Amount:
$1558.82
Price per SqFt:
$215.05
Tax Legal Description:
SADDLE CREEK MANOR PB 50 PG 104 LOT 139 OR 9482 PG 3670
Exterior Features
Lot Size:
1224
Lot Features:
N/A
Waterfront:
No
Parking Spaces:
N/A
Parking:
Driveway, Garage Door Opener, Guest
Roof:
Shingle
Pool:
No
Pool Features:
N/A
Interior Features
Bedrooms:
2
Bathrooms:
2
Heating:
Central, Electric
Cooling:
Central Air
Appliances:
Dishwasher, Disposal, Dryer, Electric Water Heater, Microwave, Range, Refrigerator, Washer
Furnished:
No
Floor:
Carpet, Tile, Wood
Levels:
One
Additional Features
Property Sub Type:
Townhouse
Style:
N/A
Year Built:
2005
Construction Type:
Block, Stucco, Frame
Garage Spaces:
Yes
Covered Spaces:
N/A
Direction Faces:
South
Pets Allowed:
No
Special Condition:
None
Additional Features:
Courtyard, Lighting, Sidewalk, Sliding Doors
Additional Features 2:
Please see attached HOA document for leasing details
Map
- Address5202 BLUE ROAN WAY
Featured Properties