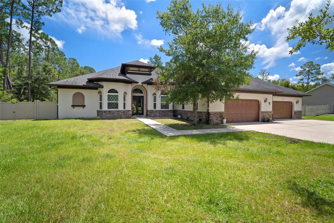
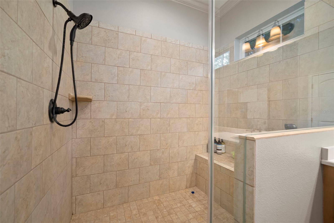
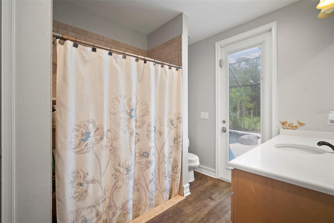
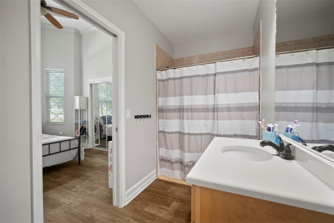
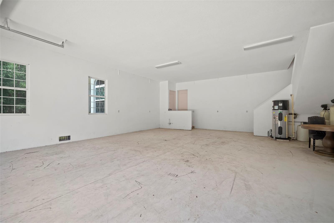
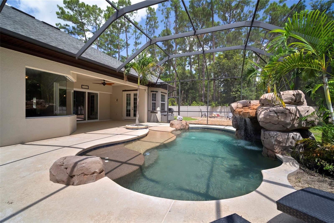
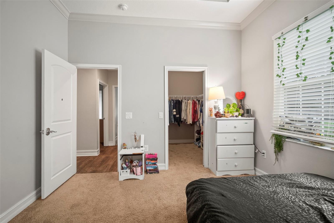
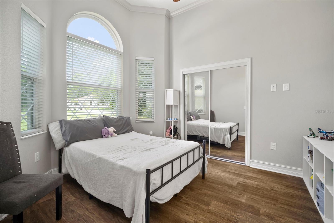
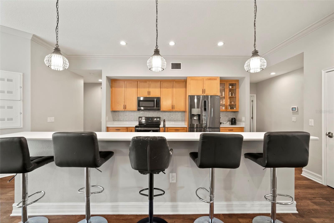
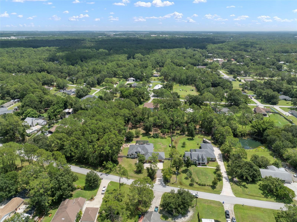
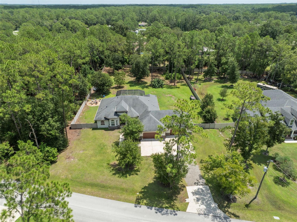
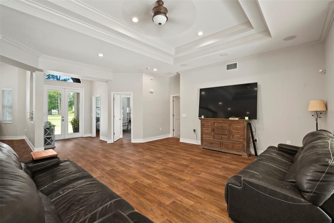
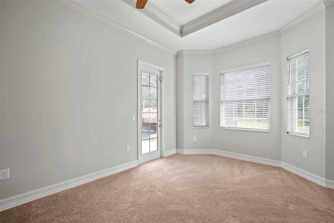
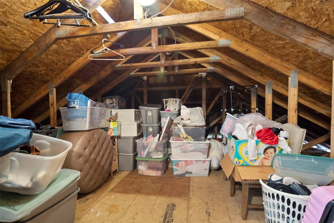
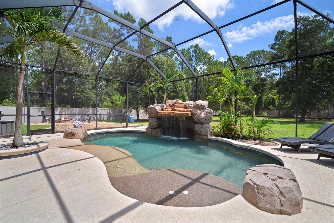
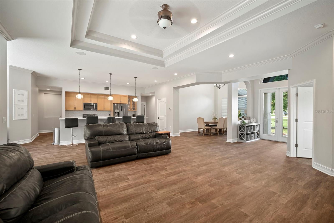
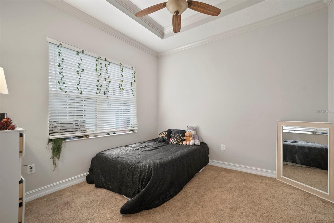
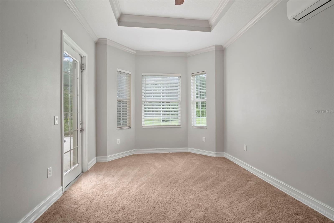
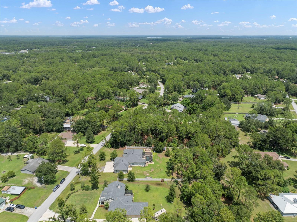
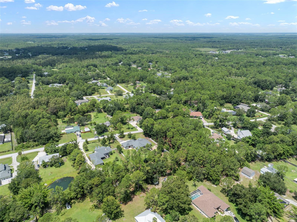
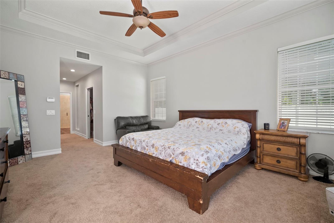
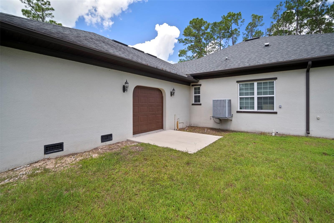
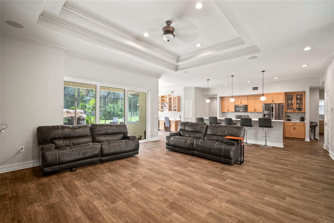
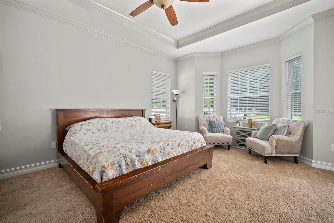
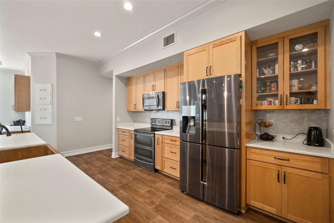
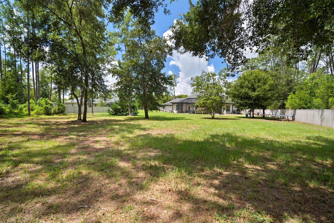
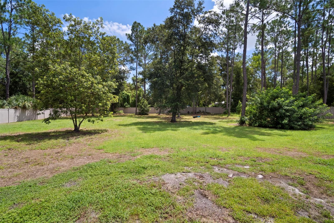
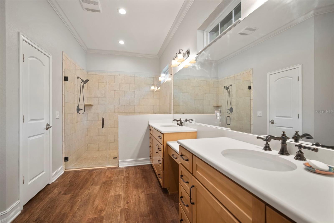
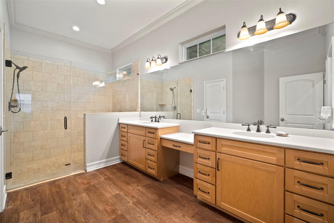
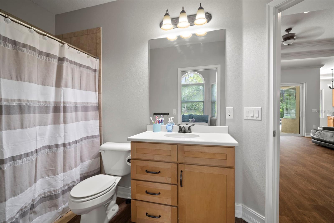
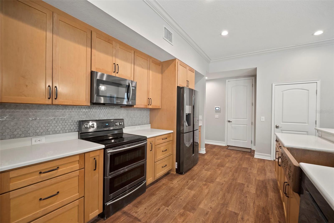
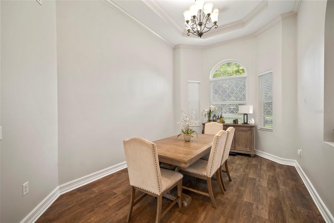
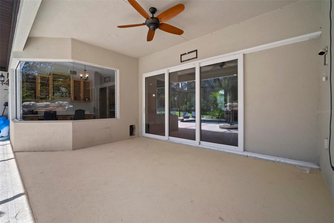
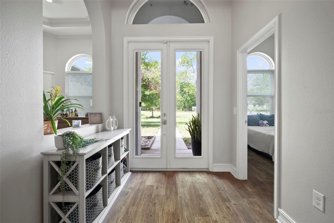
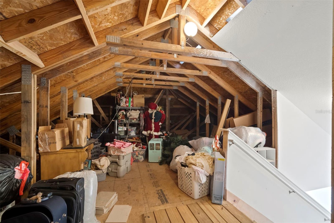
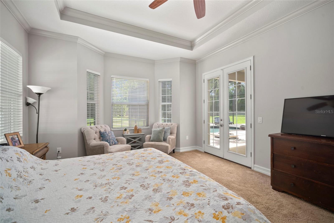
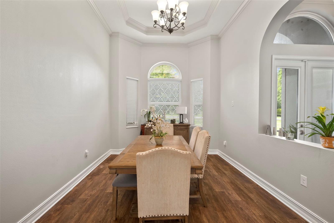
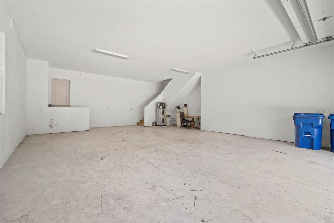
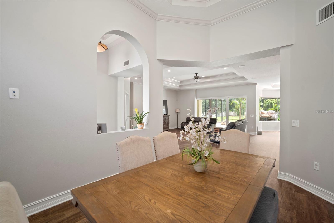
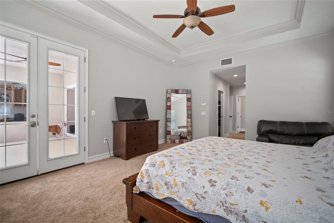
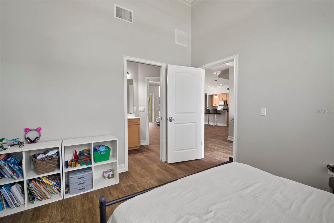
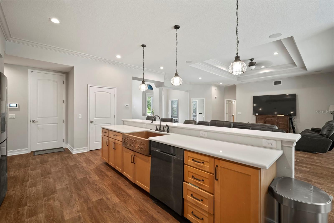
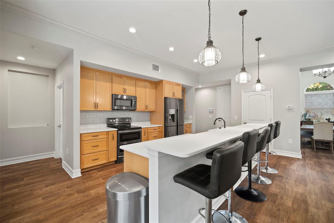
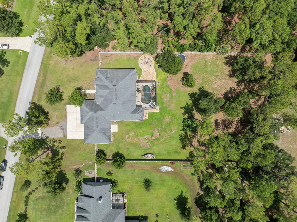
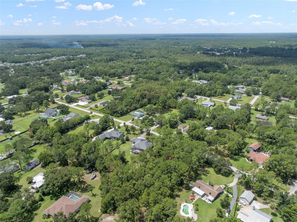
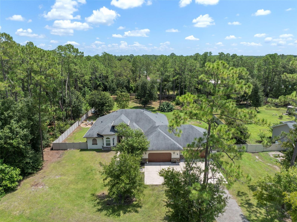
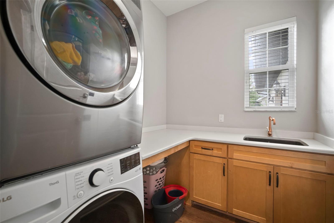
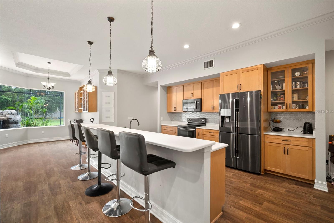
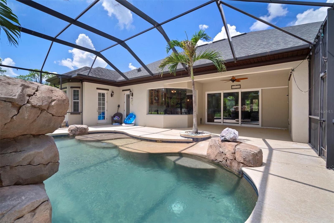
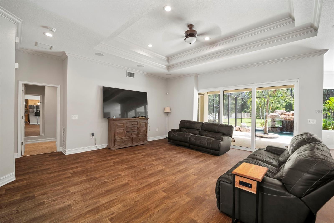
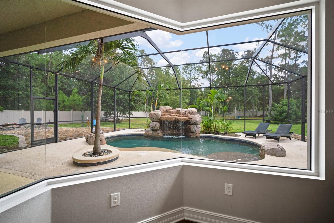
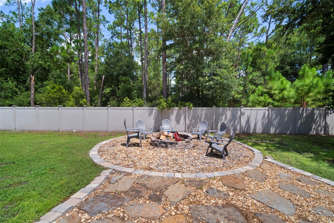
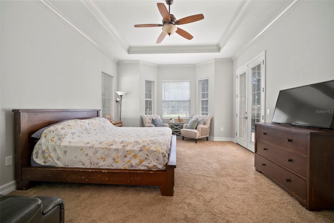
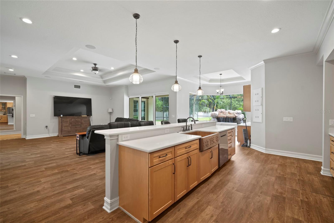
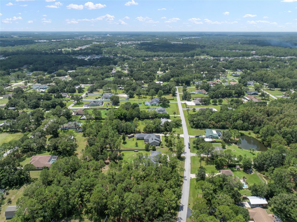
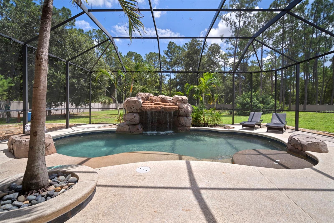
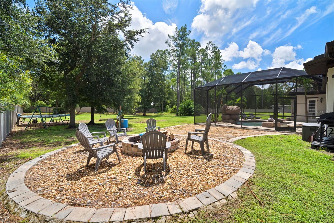
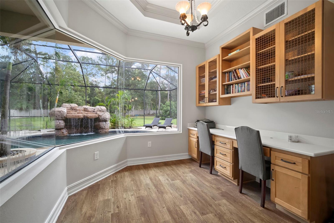
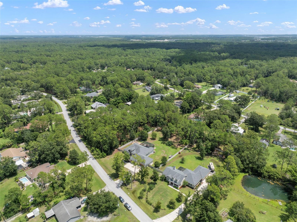
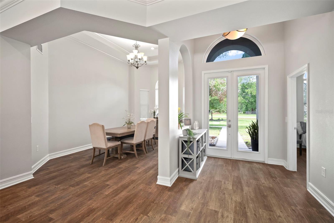
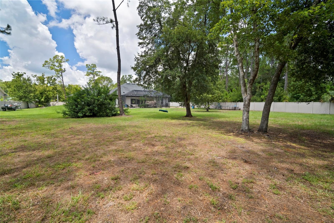
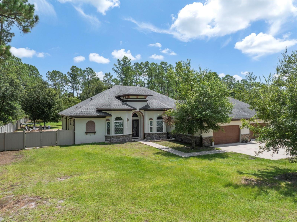
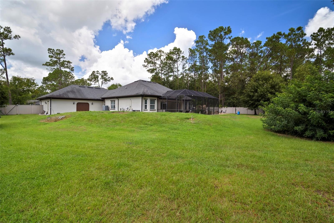
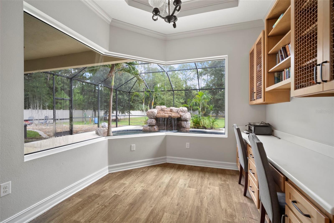
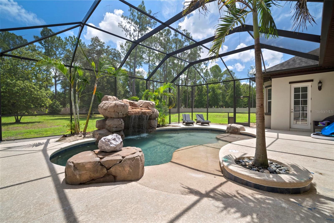
Active
7460 THUNDERHEAD ST
$750,000
Features:
Property Details
Remarks
Live Like Royalty in This Stunning Wesley Chapel Pool Home! Experience luxury and functionality in this spacious, split floor plan home with soaring tray ceilings and three private wings designed for comfort and privacy. The open-concept layout features a grand common area with a gourmet kitchen, quartz countertops, grey stainless appliances, and an oversized island that flows into the expansive family room, formal dining area, and breakfast nook with built-in desks. Pocket sliding doors open to a tropical screened-in pool paradise with waterfall, grotto, and beach walkout. The master suite offers pool access, dual walk-in closets, and a spa-like bath with an immense shower, dual sinks, and private toilet room. A guest suite sits at the front of the home with its own ensuite, while a third wing features an additional bedroom with a large walk-in closet, a full bath (also serving the pool), and a temperature-controlled bonus room or office. A true highlight is the massive 6+ car garage, with ceilings tall enough for lifts, utility sink, walk-up attic with ample storage, and a rear-facing door for golf cart or lawn equipment. Additional perks include a spacious laundry room with sink and folding area. Just minutes from I-75, The Shoppes at Wiregrass, Tampa Premium Outlets, Busch Gardens, USF and more!
Financial Considerations
Price:
$750,000
HOA Fee:
N/A
Tax Amount:
$11034.93
Price per SqFt:
$273.52
Tax Legal Description:
TAMPA HIGHLANDS UNREC PLAT LOT 258 DESC AS COM AT NE COR OF SEC 36 TH S01DEG 02'53"W ALG EAST LINE OF SEC 36 980 FT TH N89DEG 03'06"W 1920 FT TH S01DEG 02'53"W 755.23 FT TO PC OF CURVE TH SLY ALG CURVE RIGHT ARC 413.08 FT RAD 928.25 FT CHD S13DEG 47' 48"W 409.68 FT TH S26DEG 32'44"W 327.82 FT TO PC OF A CURVE TH SLY ALG CURVE LEFT ARC 185.30 FT RAD 1985.73 FT CHD S23DEG 52'20"W 185.23 FT TH N88DEG 57'07"W 306.30 FT FOR POB TH CONTINUE N88DEG 57'07"W 302.37 FT TO POINT ON A CURVE TH SLY ALG CURVE LEFT ARC 154.44 FT RAD 2565.73 FT CHD S14DEG 47'13"W 154.42 FT TH S88DEG 57'07"E 297.36 FT TH N16DEG 34'52"E 155.69 FT TO POB
Exterior Features
Lot Size:
45086
Lot Features:
Flood Insurance Required, FloodZone, Level, Paved
Waterfront:
No
Parking Spaces:
N/A
Parking:
Garage Door Opener, Tandem
Roof:
Shingle
Pool:
Yes
Pool Features:
Auto Cleaner, Gunite, In Ground, Outside Bath Access, Salt Water, Screen Enclosure
Interior Features
Bedrooms:
3
Bathrooms:
3
Heating:
Central, Electric
Cooling:
Central Air
Appliances:
Dishwasher, Disposal, Dryer, Electric Water Heater, Microwave, Range, Refrigerator
Furnished:
No
Floor:
Carpet, Vinyl
Levels:
One
Additional Features
Property Sub Type:
Single Family Residence
Style:
N/A
Year Built:
2017
Construction Type:
Concrete, Stucco
Garage Spaces:
Yes
Covered Spaces:
N/A
Direction Faces:
West
Pets Allowed:
Yes
Special Condition:
None
Additional Features:
Sliding Doors
Additional Features 2:
N/A
Map
- Address7460 THUNDERHEAD ST
Featured Properties