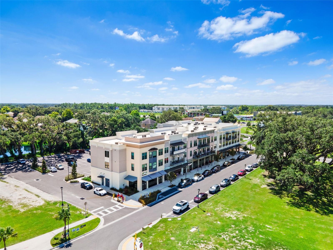
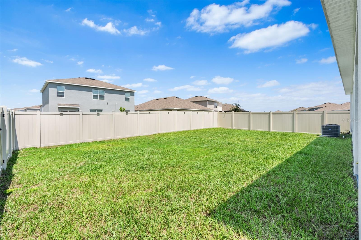
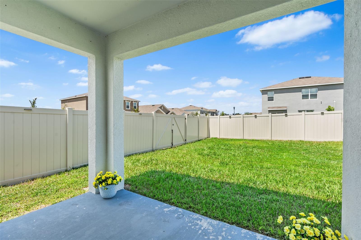
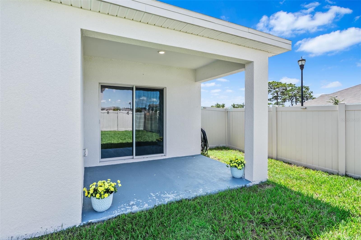
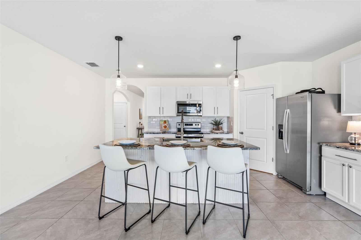
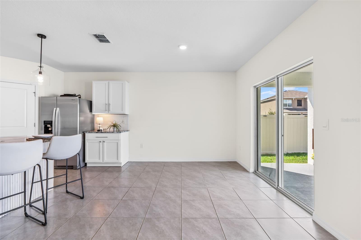
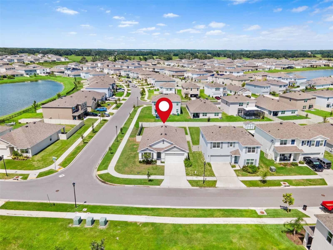
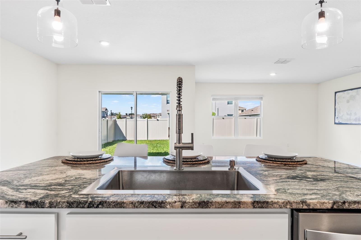
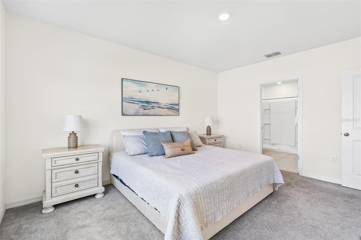
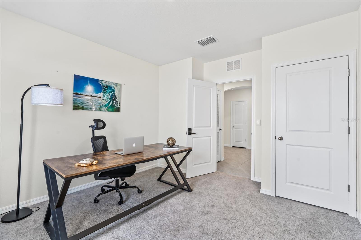
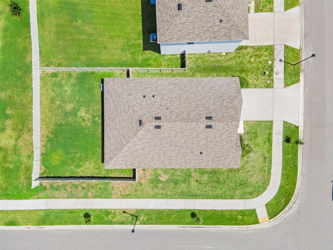
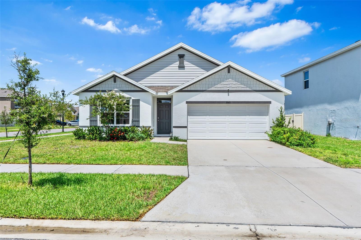
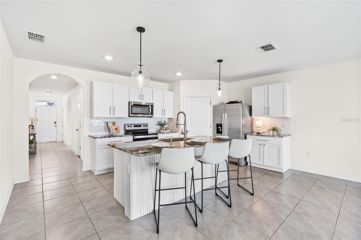
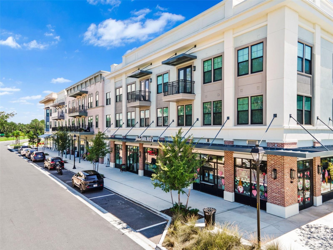
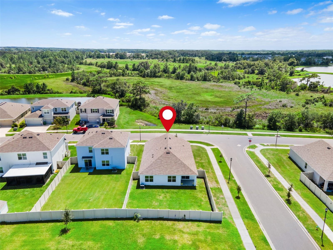
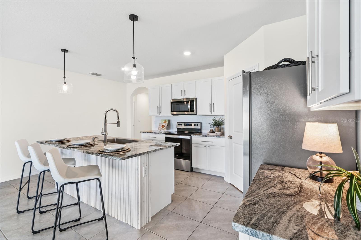
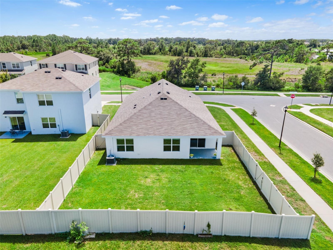
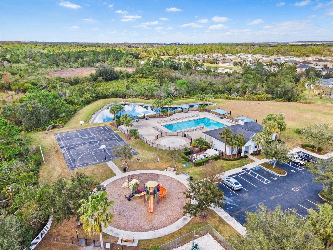
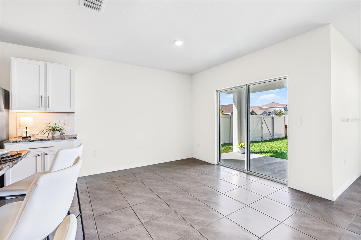
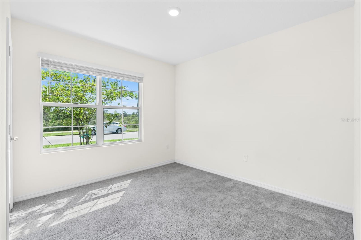
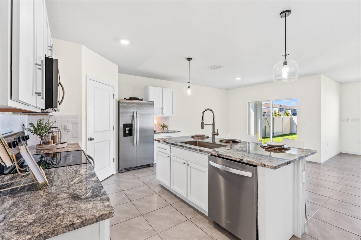
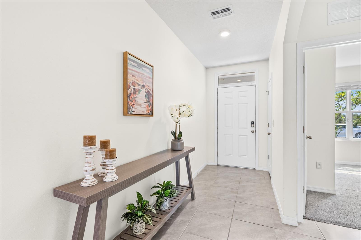
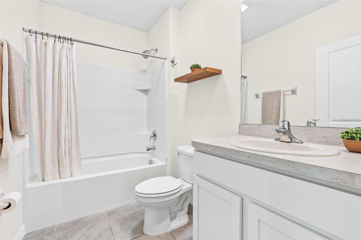
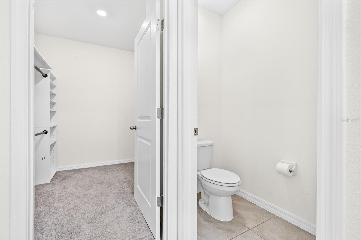
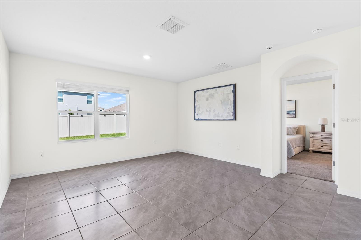
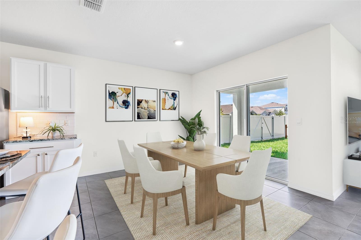
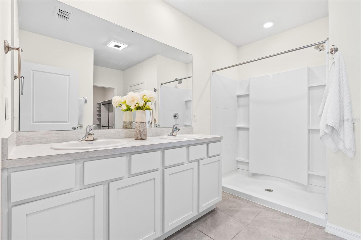
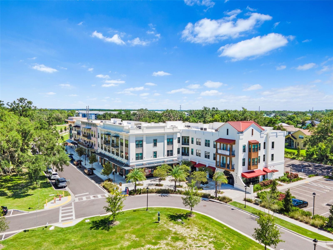
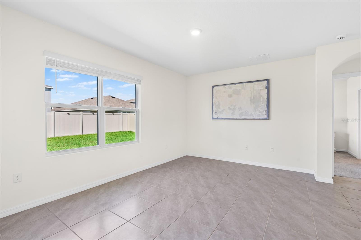
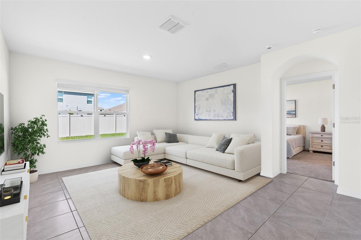
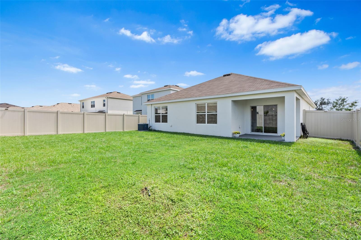
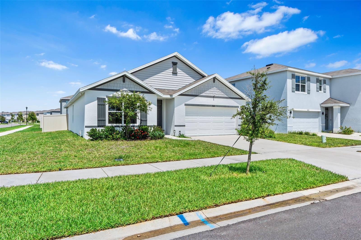
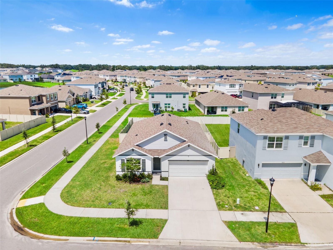
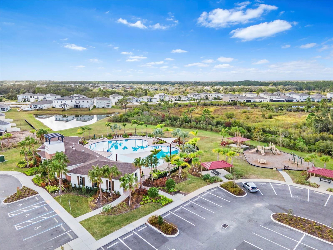
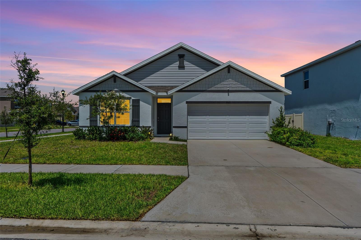
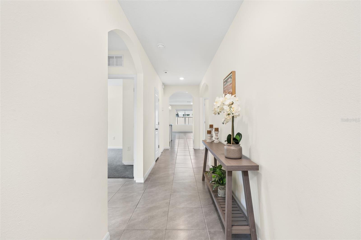
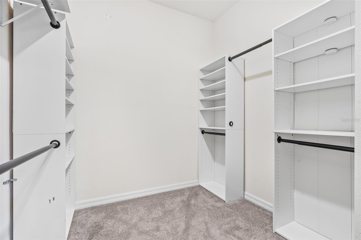
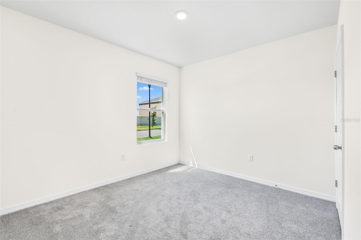
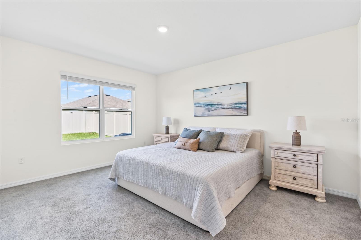
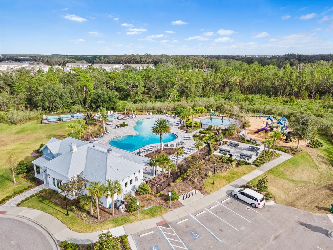
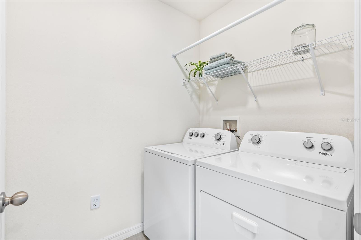
Active
33471 HAMILTON HILL LN
$375,000
Features:
Property Details
Remarks
Short Sale. This highly sought-after DR Horton Cali layout—no longer being built in Westgate of Avalon Park West—is a true gem. Offering 4 bedrooms and 2 baths, this beloved and desirable floorplan sits on a spacious corner lot with peaceful front-facing conservation views and beautiful sunsets. Thoughtful upgrades include a fully fenced yard, subway tile backsplash, drop-in sink with a coil spring faucet, custom kitchen island wainscoting, giving this home function and charm. Avalon Park Wesley Chapel is one of the most exciting master-planned communities in Tampa Bay. Enjoy 3 sparkling pools, splash pads, hot tub, clubhouses, dog parks, playgrounds, miles of walking trails, and pickleball courts coming soon—all with lower HOA and CDD fees than most Wesley Chapel communities. Best of all, Avalon Park is built around the vision to Live, Work, Learn, and Play—with a brand-new walkable downtown offering dining, shopping, live music, and festivals just minutes away. This isn’t just a home, it’s your chance to own a highly desirable Cali in one of Wesley Chapel’s most vibrant communities. Short sale is subject to bank approval.
Financial Considerations
Price:
$375,000
HOA Fee:
77
Tax Amount:
$7374.89
Price per SqFt:
$203.14
Tax Legal Description:
AVALON PARK WEST - NORTH PHASE 3 PB 88 PG 115 BLOCK 32 LOT 1
Exterior Features
Lot Size:
7318
Lot Features:
Corner Lot
Waterfront:
No
Parking Spaces:
N/A
Parking:
Driveway, Garage Door Opener
Roof:
Shingle
Pool:
No
Pool Features:
N/A
Interior Features
Bedrooms:
4
Bathrooms:
2
Heating:
Central, Electric
Cooling:
Central Air
Appliances:
Dishwasher, Dryer, Electric Water Heater, Microwave, Range, Refrigerator, Washer
Furnished:
No
Floor:
Carpet, Ceramic Tile
Levels:
One
Additional Features
Property Sub Type:
Single Family Residence
Style:
N/A
Year Built:
2023
Construction Type:
Block, Concrete, Stucco
Garage Spaces:
Yes
Covered Spaces:
N/A
Direction Faces:
Southeast
Pets Allowed:
Yes
Special Condition:
Short Sale
Additional Features:
Private Mailbox, Sidewalk, Sliding Doors
Additional Features 2:
Verify with HOA CCR's
Map
- Address33471 HAMILTON HILL LN
Featured Properties