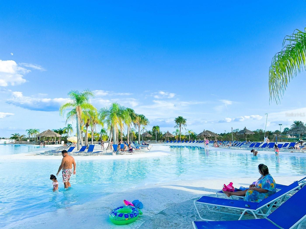
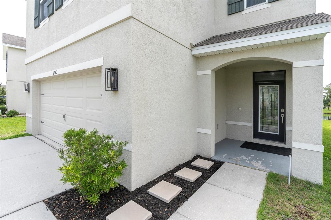
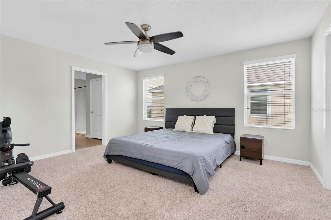
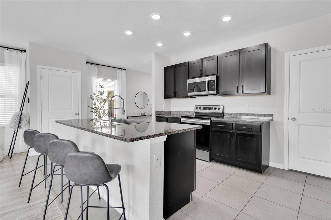
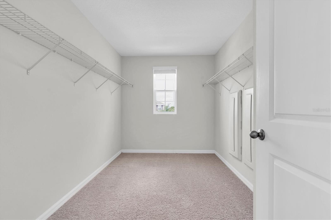
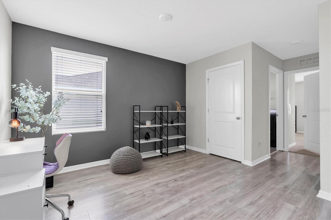
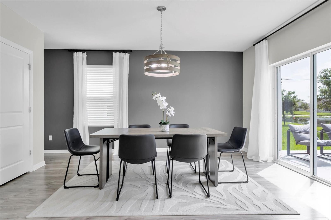
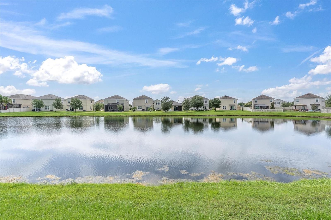
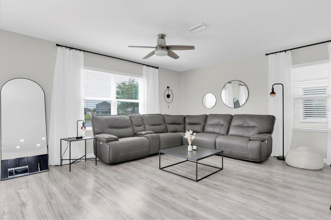
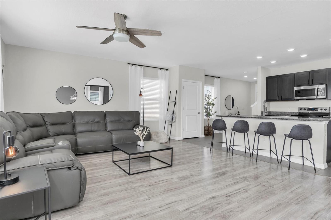
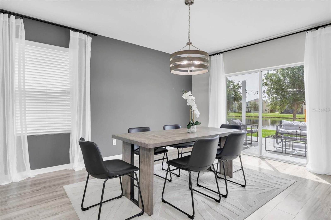
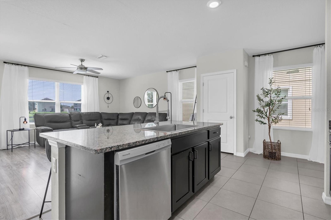
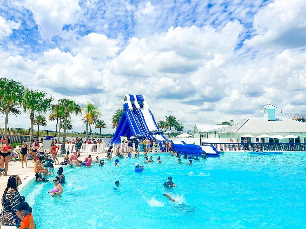
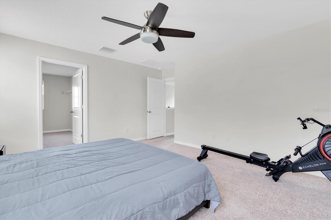
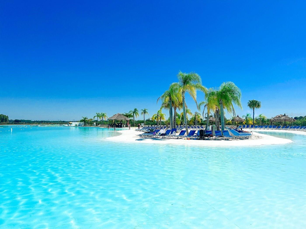
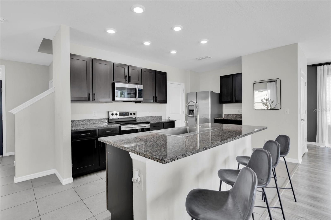
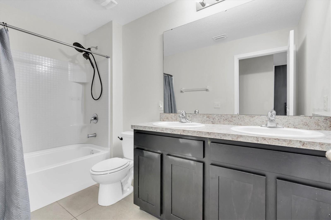
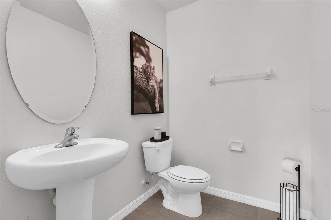
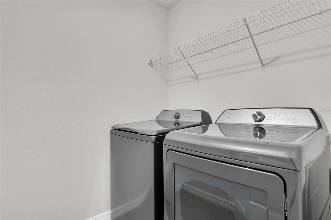
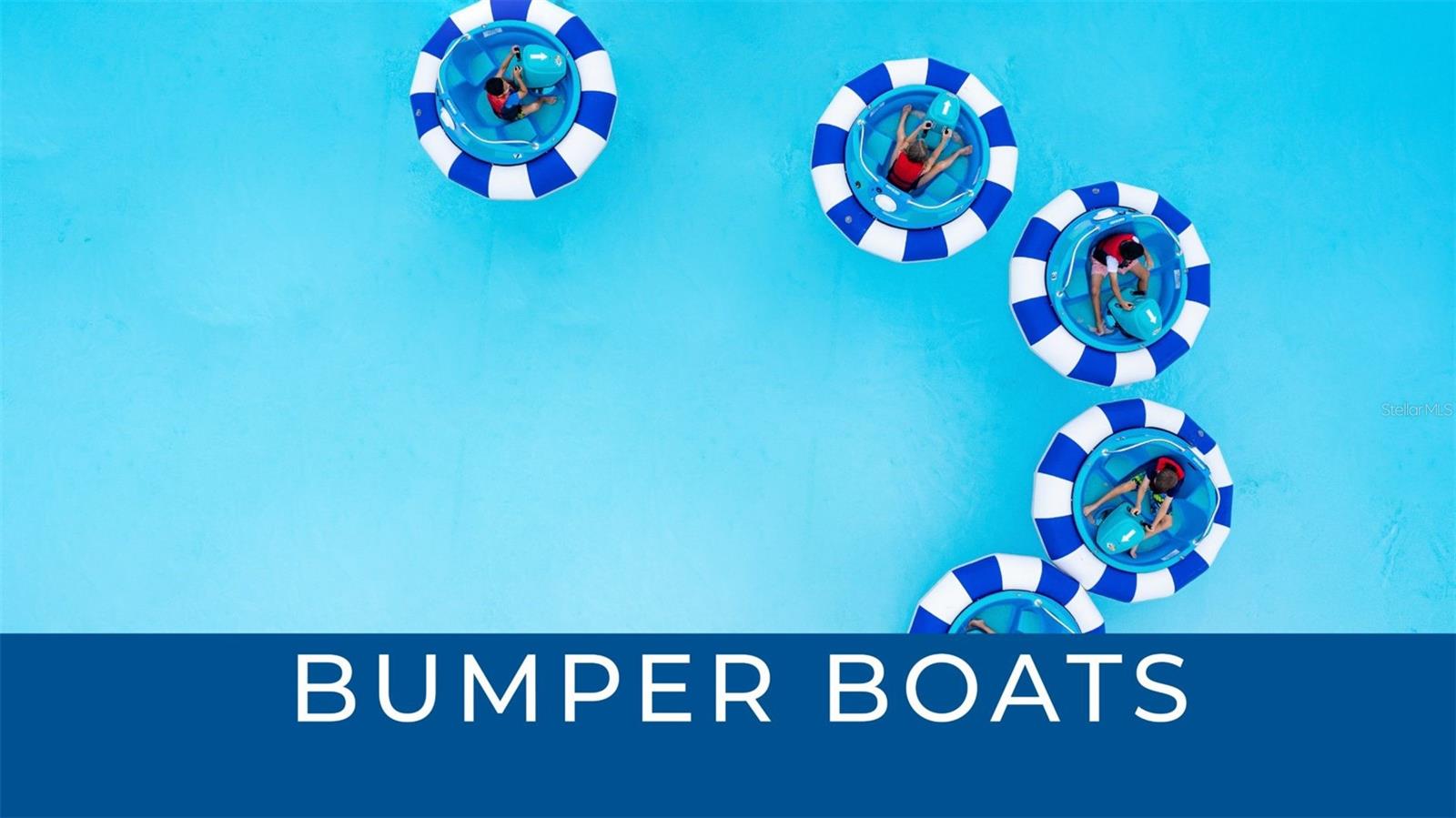
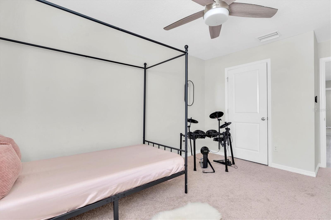
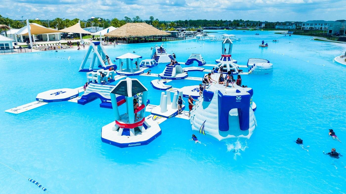
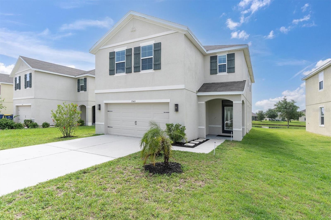
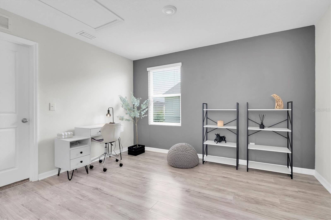
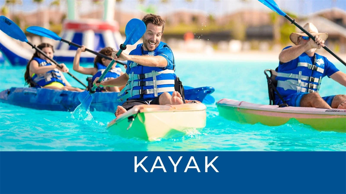
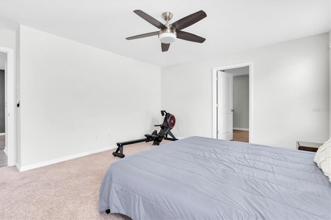
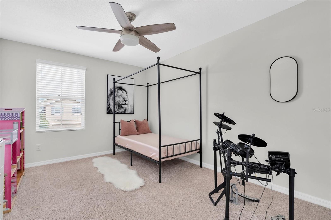
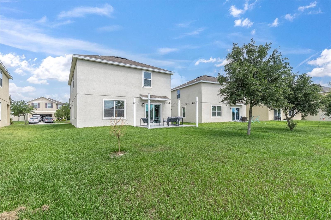
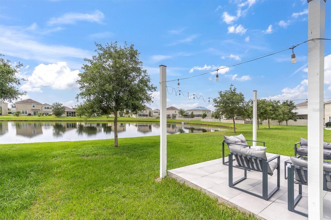
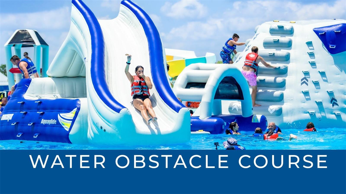
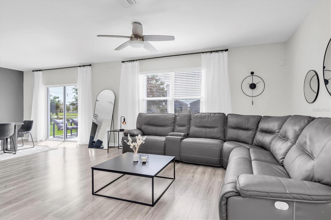
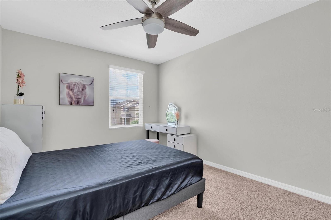
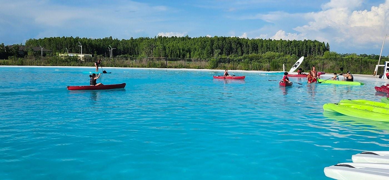
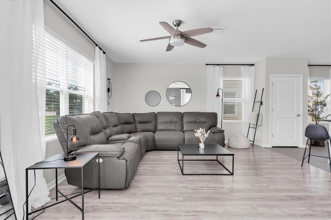
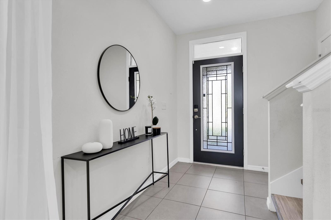
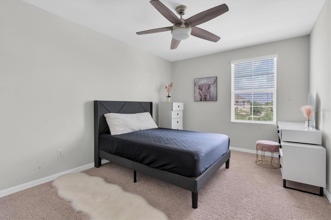
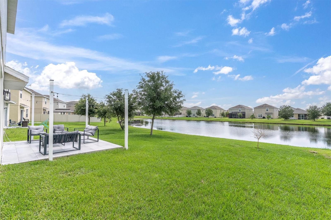
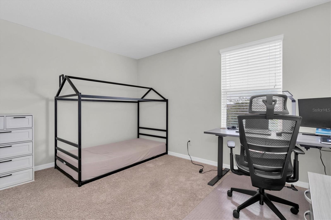
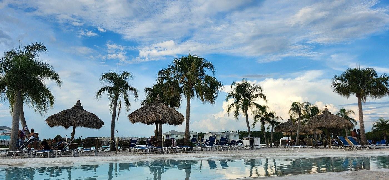
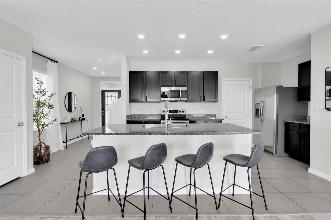
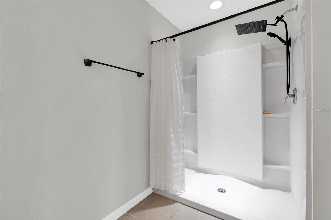
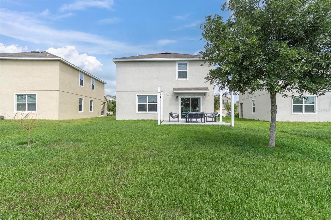
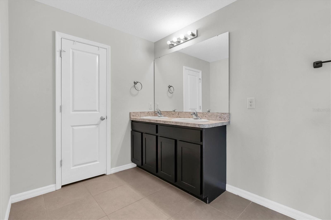
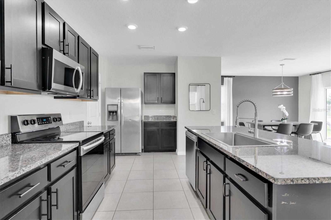
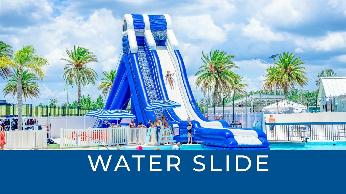
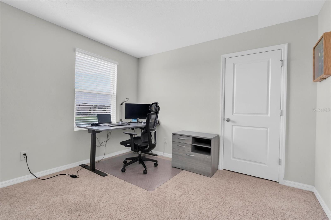
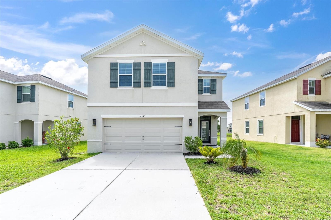
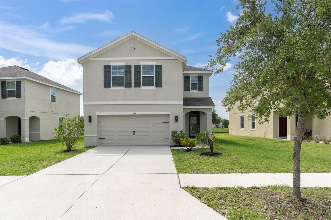
Active
7543 TUSCAN BAY CIR
$429,000
Features:
Property Details
Remarks
***HIGHLY DESIRABLE EPPERSON LAGGON COMMUNITY*** Welcome home to this bright, sun-filled two-story single-family residence offering 2,260 sq. ft. of living space with a 2-car garage. Designed for comfort and versatility, the home features 4 bedrooms, 2.5 bathrooms, and an upstairs loft centrally located among the bedrooms—ideal for a home office, fitness area, entertainment lounge, or playroom. Each bedroom is generously sized with inviting window views, while the primary suite boasts a spacious bathroom complete with dual sinks and a walk-in closet. The garage is equipped with an electric vehicle charging station, adding convenience for modern living. Residents enjoy year-round access to the Epperson Lagoon, where activities and amenities abound: paddle boarding, kayaking, volleyball, obstacle courses, sandy beaches, cabanas, live music events, and more. The HOA also includes a Spectrum internet and cable package for added value. Perfectly located, this home is just minutes from Publix, Starbucks, Chick-fil-A, Circle K, daycare centers, and charter schools. Enjoy easy access to shopping and entertainment—10 minutes to The Grove Shopping Plaza, 15 minutes to Tampa Premium Outlets, 35 minutes to Downtown Tampa or Tampa International Airport, and only 90 minutes to Orlando and Walt Disney World. Don’t miss the chance to make this beautiful home—and the lifestyle of Epperson Lagoon—yours. Schedule your private tour today!
Financial Considerations
Price:
$429,000
HOA Fee:
225
Tax Amount:
$8460.04
Price per SqFt:
$189.82
Tax Legal Description:
EPPERSON RANCH SOUTH PHASE 1D-2 PB 74 PG 074 BLOCK 12 LOT 20 OR 9677 PG 3161
Exterior Features
Lot Size:
5782
Lot Features:
N/A
Waterfront:
No
Parking Spaces:
N/A
Parking:
N/A
Roof:
Shingle
Pool:
No
Pool Features:
N/A
Interior Features
Bedrooms:
4
Bathrooms:
3
Heating:
Heat Pump
Cooling:
Central Air
Appliances:
Convection Oven, Cooktop, Dishwasher, Disposal, Dryer, Electric Water Heater, Ice Maker, Microwave, Refrigerator, Washer
Furnished:
No
Floor:
Carpet, Vinyl
Levels:
Two
Additional Features
Property Sub Type:
Single Family Residence
Style:
N/A
Year Built:
2018
Construction Type:
Stucco
Garage Spaces:
Yes
Covered Spaces:
N/A
Direction Faces:
Southeast
Pets Allowed:
Yes
Special Condition:
None
Additional Features:
Other
Additional Features 2:
Verify restrictions with KAI.
Map
- Address7543 TUSCAN BAY CIR
Featured Properties