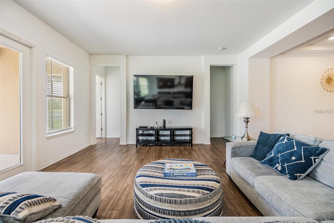
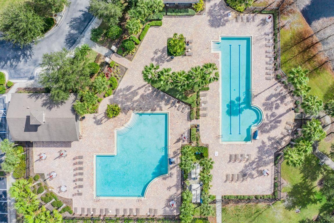
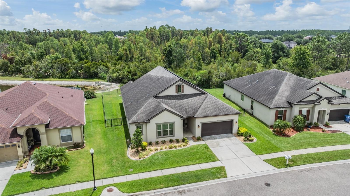
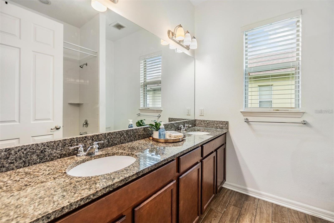
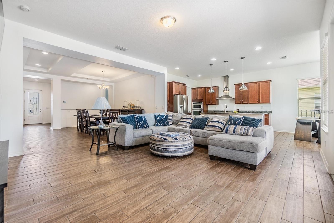
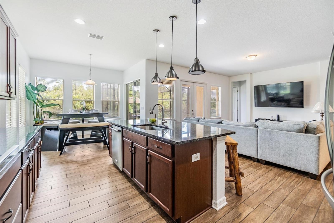
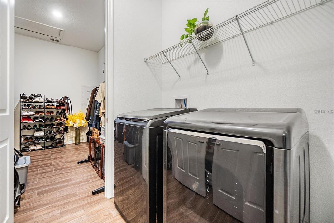
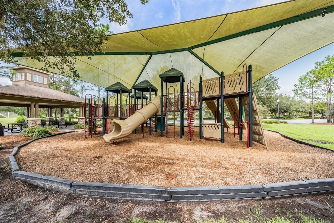
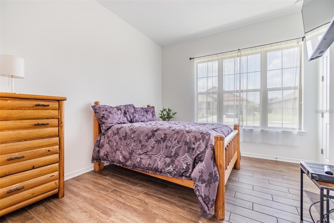
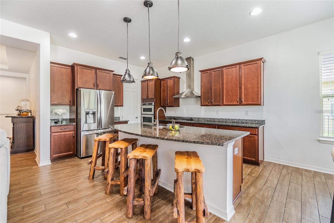
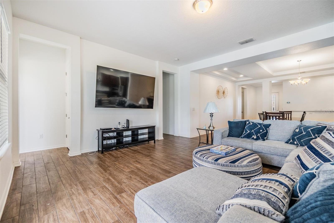
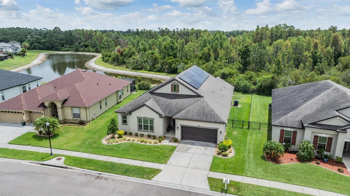
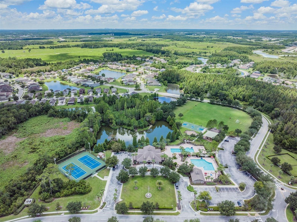
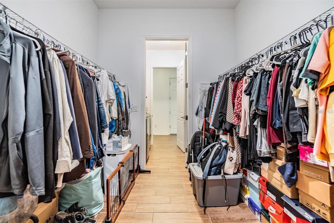
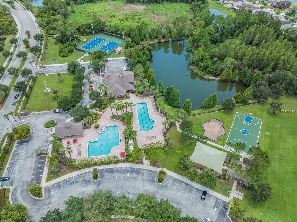
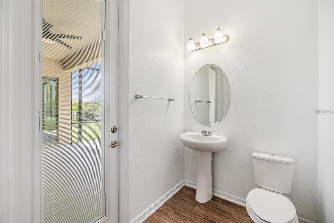
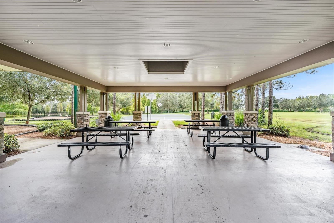
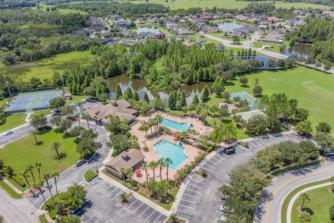
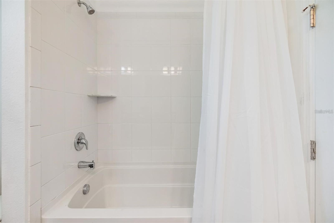
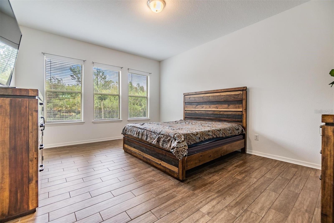
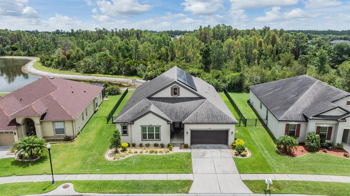
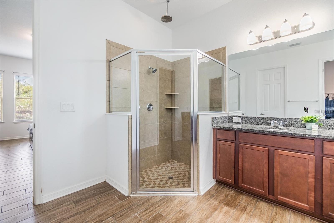
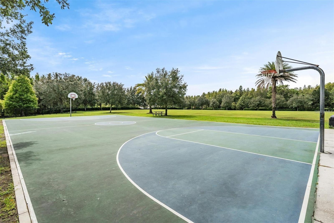
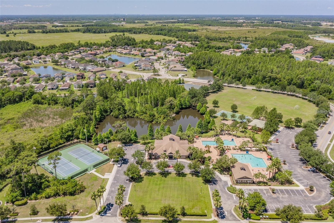
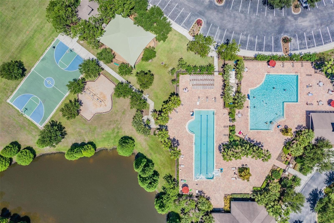
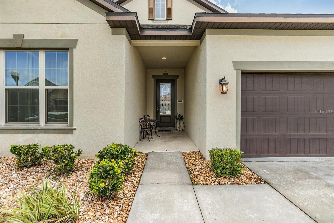
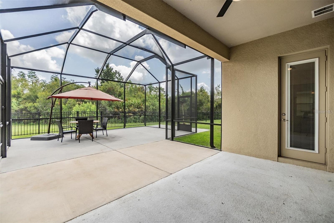
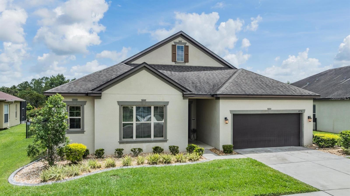
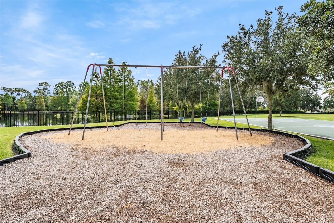
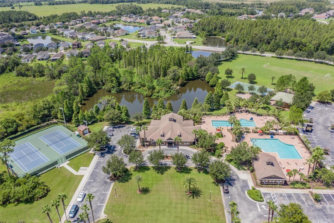
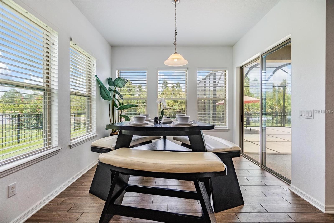
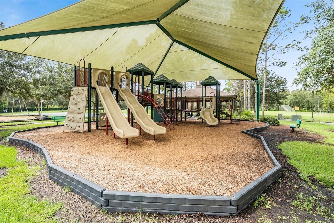
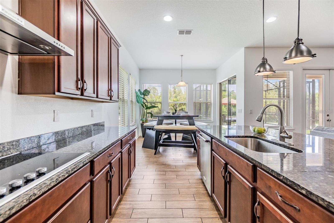
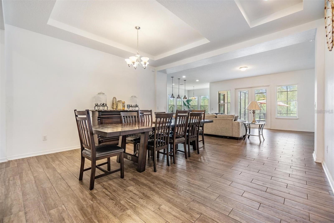
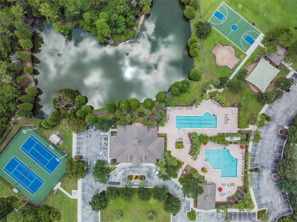
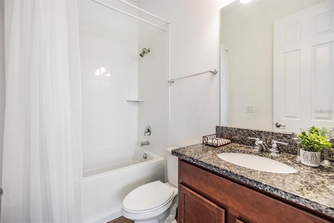
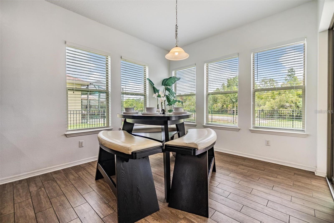
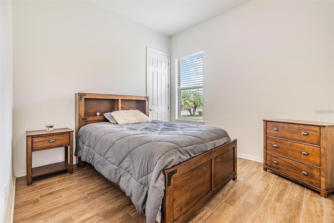
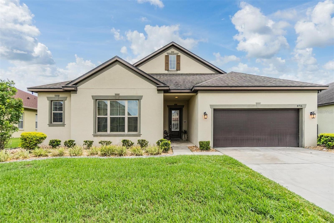
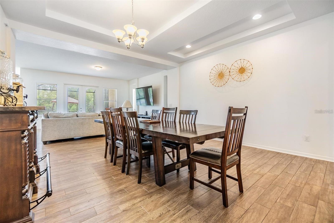
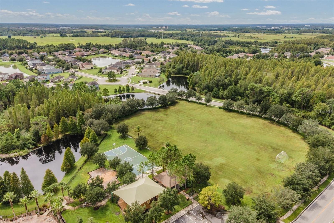
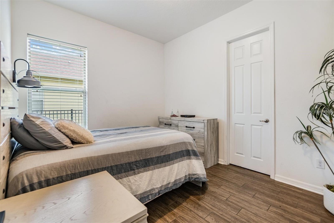
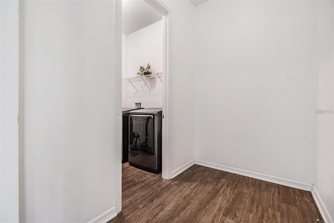
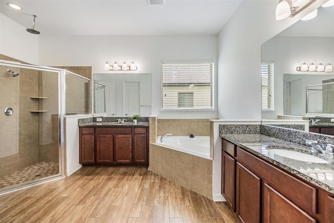
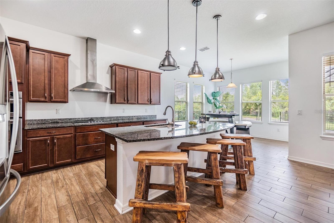
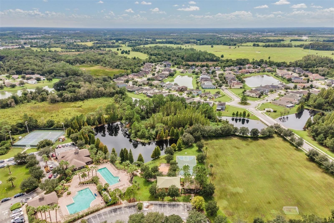
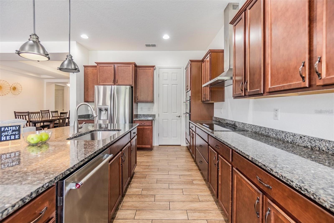
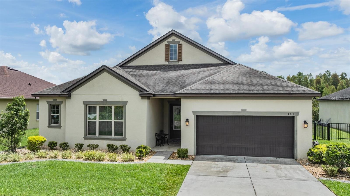
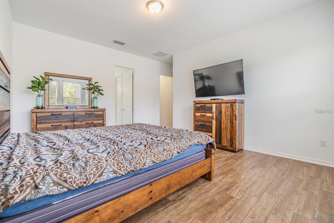
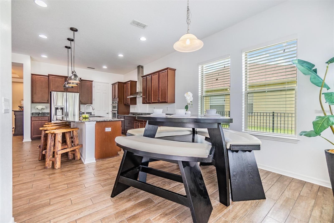
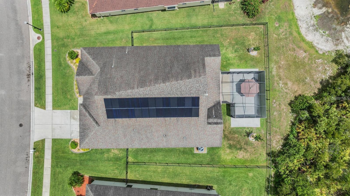
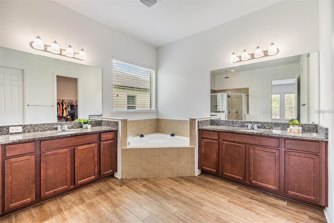
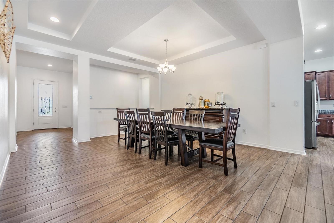
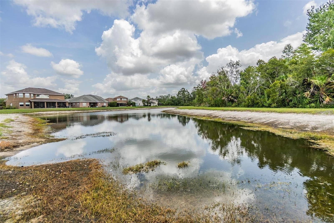
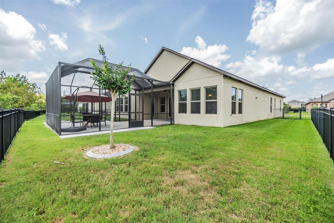
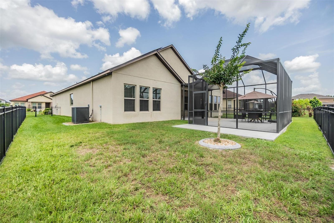
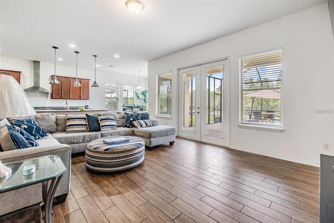
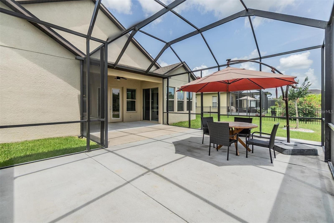
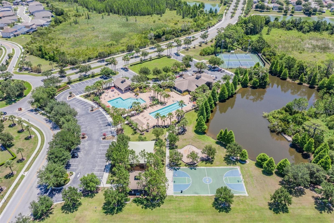
Active
4716 BUTLER NATIONAL DR
$500,000
Features:
Property Details
Remarks
This meticulously maintained, move-in ready home is waiting for its new owner! Welcome to this stunning one-story home in the desirable Magnolia Estates section of the Country Walk community in Wesley Chapel. Enjoy beautiful sunsets from the west-facing front porch. Built in 2017, this 4-bedroom, 3.5-bath, 3-car garage home features soaring 12-foot vaulted ceilings, ceramic tile flooring, a formal dining room, and a spacious living area. The chef’s kitchen includes Whirlpool stainless steel appliances, granite countertops, a large island, walk-in pantry, and a cozy dinette area. The luxurious primary bathroom offers dual sinks and a walk-in closet that connects directly to the laundry room. Upgrades include fresh exterior and interior paint, a new A/C unit (2022), a screened-in patio (2020), a fenced backyard, solar panels that are paid in full, an extended patio, an exterior security camera system, and a built-in TAEK pest control system. The property is already approved and prewired for a pool if you decide to add one. Residents enjoy resort-style amenities including two community pools, a clubhouse, tennis and basketball courts, a weight room, a park, and a playground. Come enjoy your community where you relax, work, and play!
Financial Considerations
Price:
$500,000
HOA Fee:
286
Tax Amount:
$6725
Price per SqFt:
$184.09
Tax Legal Description:
COUNTRY WALK INCREMENT E PHASE 1 PB 55 PG 075 LOT 108 OR 9634 PG 1583
Exterior Features
Lot Size:
8813
Lot Features:
Conservation Area, Landscaped, Level, Sidewalk, Paved
Waterfront:
No
Parking Spaces:
N/A
Parking:
Driveway, Garage Door Opener, On Street, Tandem
Roof:
Shingle
Pool:
No
Pool Features:
N/A
Interior Features
Bedrooms:
4
Bathrooms:
4
Heating:
Central, Electric, Exhaust Fan, Solar
Cooling:
Central Air, Humidity Control
Appliances:
Built-In Oven, Convection Oven, Cooktop, Dishwasher, Disposal, Electric Water Heater, Exhaust Fan, Microwave, Range, Range Hood, Refrigerator
Furnished:
Yes
Floor:
Ceramic Tile
Levels:
One
Additional Features
Property Sub Type:
Single Family Residence
Style:
N/A
Year Built:
2017
Construction Type:
Stucco
Garage Spaces:
Yes
Covered Spaces:
N/A
Direction Faces:
West
Pets Allowed:
Yes
Special Condition:
None
Additional Features:
French Doors, Lighting, Private Mailbox, Rain Gutters, Sidewalk, Sliding Doors
Additional Features 2:
N/A
Map
- Address4716 BUTLER NATIONAL DR
Featured Properties