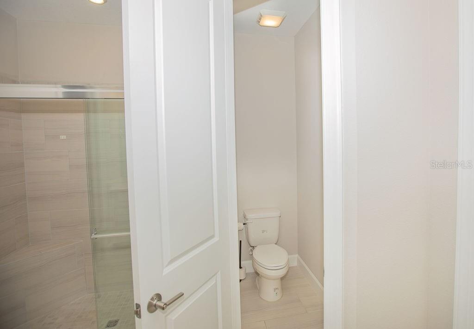
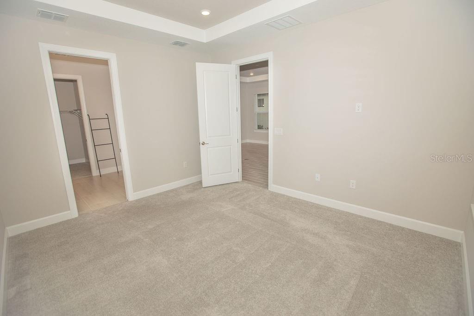
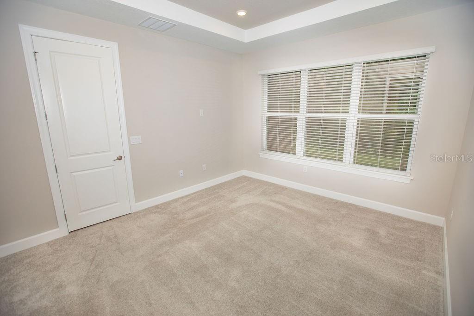
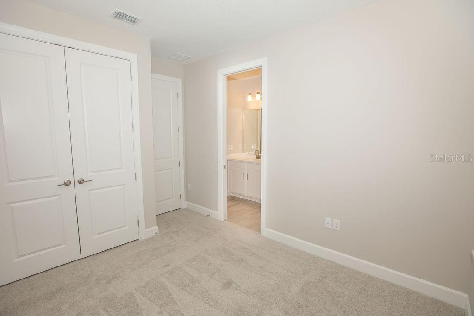
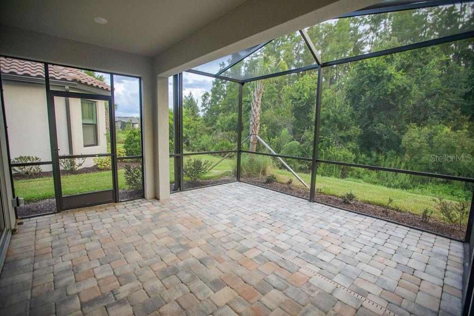
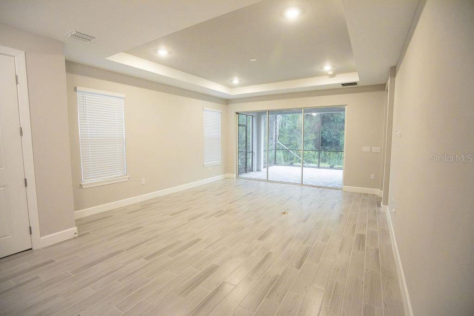
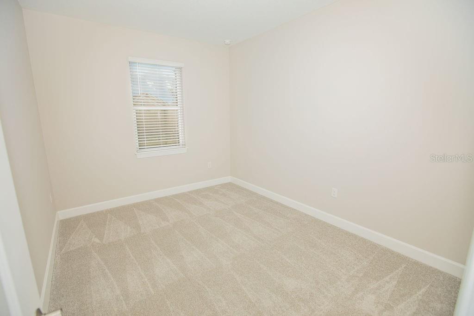
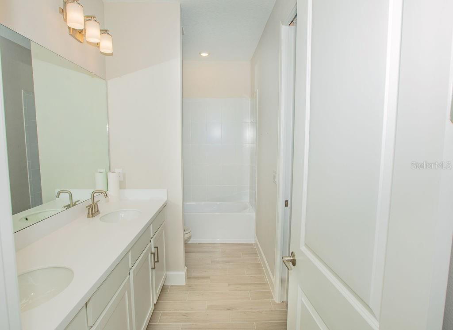
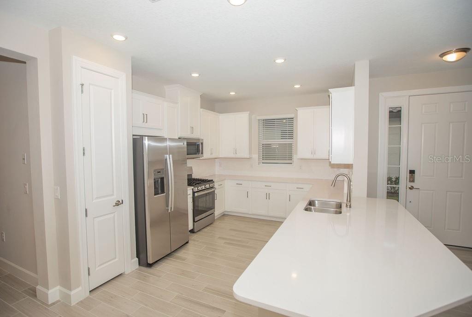
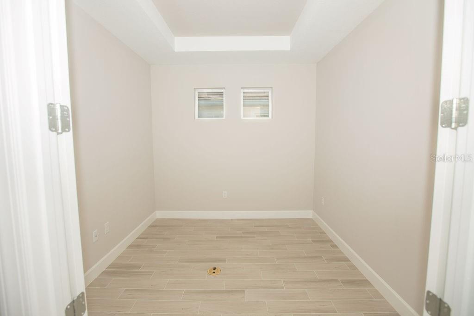
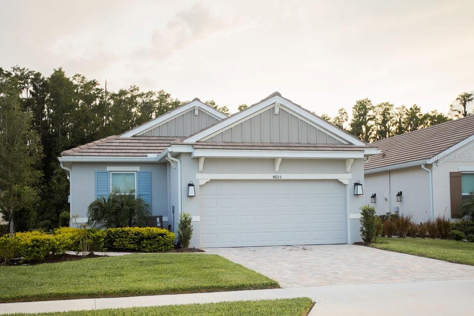
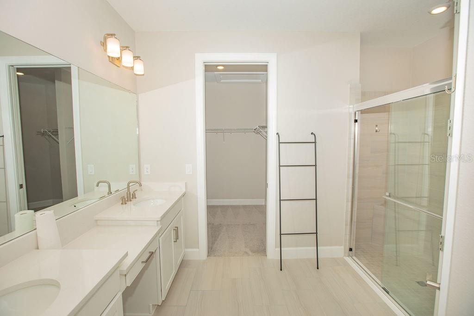
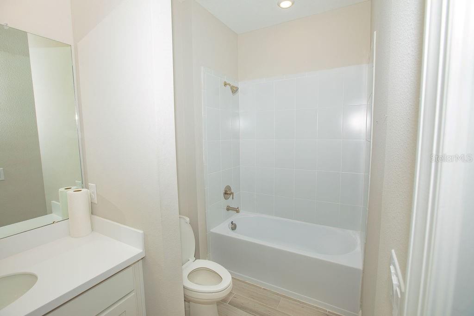
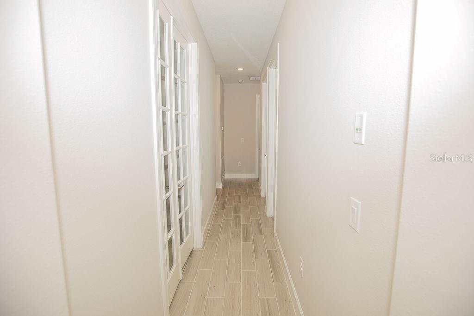
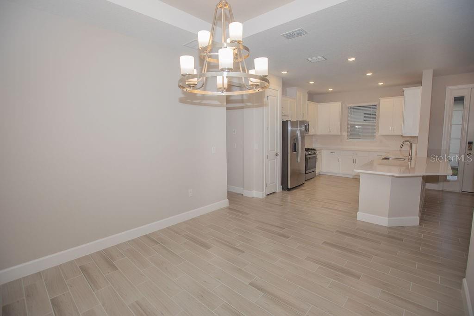
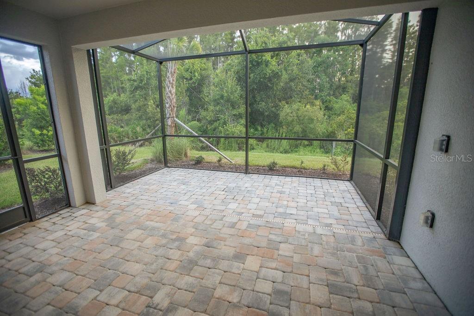
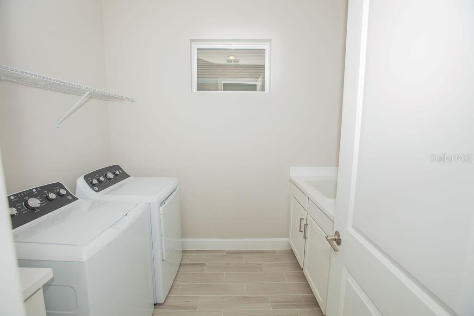
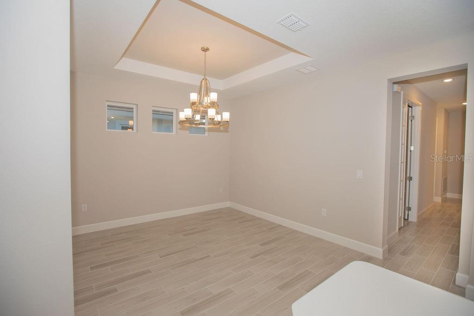
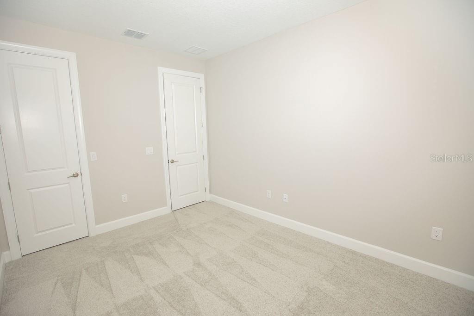
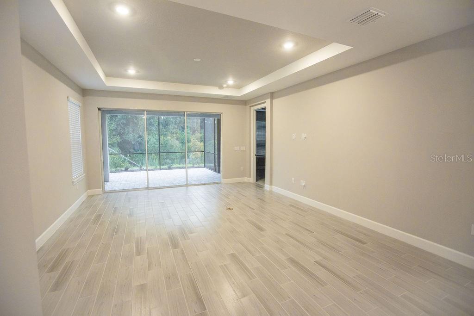
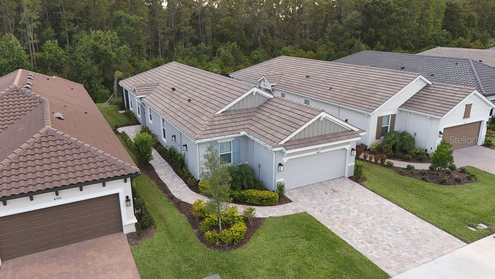
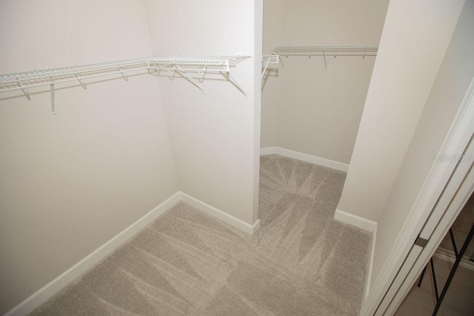
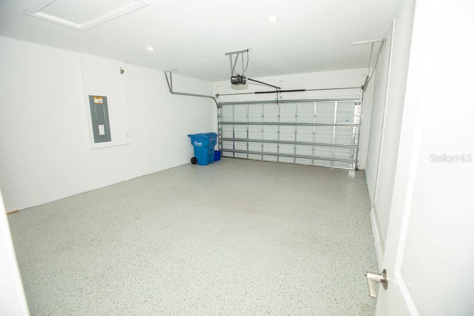
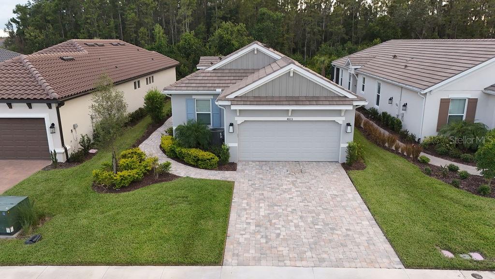
Active
4605 ROSATTI RD
$499,000
Features:
Property Details
Remarks
One or more photo(s) has been virtually staged. ***NEW UPDATED PRICE. Esplanade at Wiregrass Ranch is a 55+ resort-style, gated community offering secure access and exceptional amenities. This Arezzo model is a thoughtfully designed 1,926 sq. ft. villa home situated on a premium lot. The single-story layout includes 3 bedrooms, 2 baths, a private study, and a 2-car garage. Upon entering you are welcomed to the home’s center, where the designer kitchen with quartz countertops overlooks the spacious great room. The great room flows to an extended screened lanai with paver flooring and TV hookups. The private primary suite includes dual sinks, a water closet, and a two-sided walk-in closet. On the opposite side of the home, two secondary bedrooms, a full bath, and a study complete the floor plan. ****ADDITIONAL UPGRADES: tray ceilings, 8’ interior doors, extended garage, laundry room cabinets/countertops and utility sink, and patio rough-ins for gas and water (preinstalled lines). These upgrades are not included in the base models. HOA includes Cable, Internet, Irrigation, and access to Amenities. Video tour: https://pixies.et/z3OxKeYr
Financial Considerations
Price:
$499,000
HOA Fee:
1350.5
Tax Amount:
$3944
Price per SqFt:
$259.09
Tax Legal Description:
ESPLANADE AT WIREGRASS RANCH PHASES 2 & 3 PB 87 PG 033 LOT 73
Exterior Features
Lot Size:
6102
Lot Features:
N/A
Waterfront:
No
Parking Spaces:
N/A
Parking:
N/A
Roof:
Tile
Pool:
No
Pool Features:
N/A
Interior Features
Bedrooms:
3
Bathrooms:
2
Heating:
Central
Cooling:
Central Air
Appliances:
Dishwasher, Disposal, Electric Water Heater, Ice Maker, Microwave, Range, Refrigerator, Washer
Furnished:
No
Floor:
Carpet, Epoxy, Tile
Levels:
One
Additional Features
Property Sub Type:
Villa
Style:
N/A
Year Built:
2024
Construction Type:
Block, Stucco
Garage Spaces:
Yes
Covered Spaces:
N/A
Direction Faces:
South
Pets Allowed:
Yes
Special Condition:
None
Additional Features:
Rain Gutters, Sidewalk, Sliding Doors
Additional Features 2:
Consult HOA for specifics.
Map
- Address4605 ROSATTI RD
Featured Properties