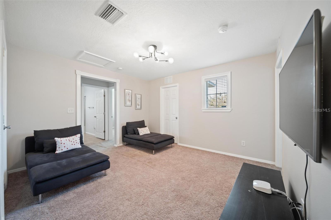
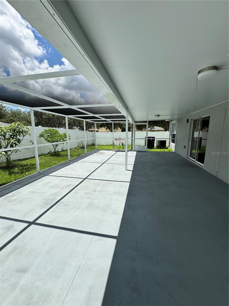
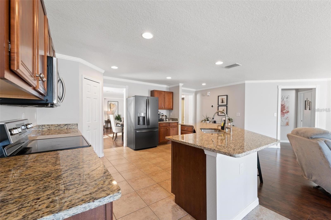
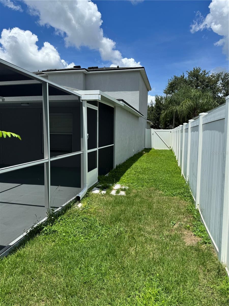
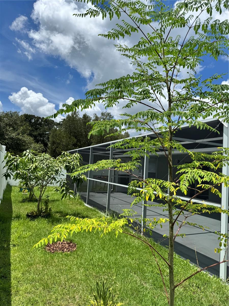
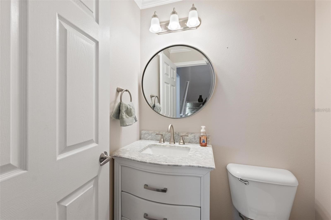
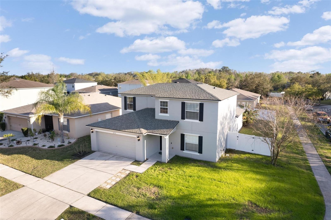
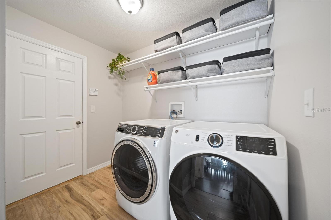
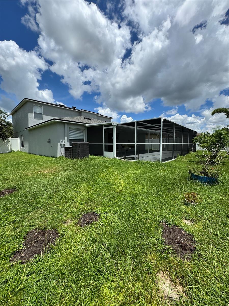
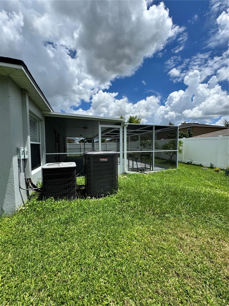
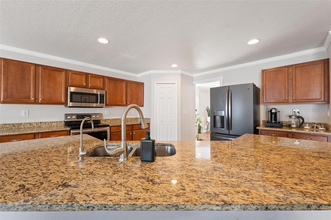
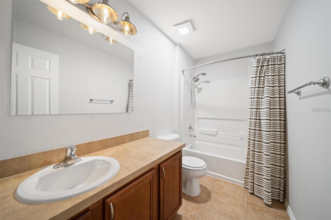
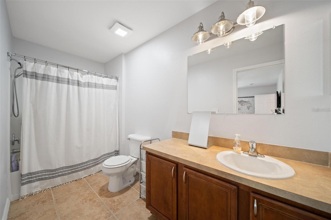
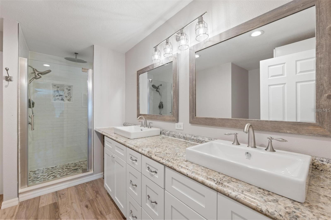
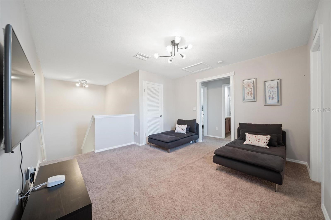
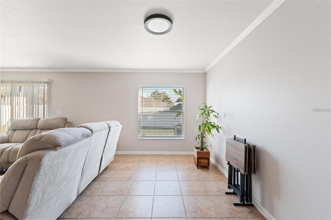
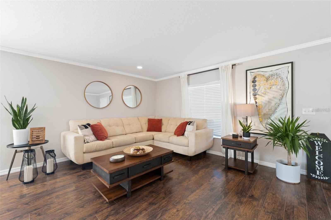
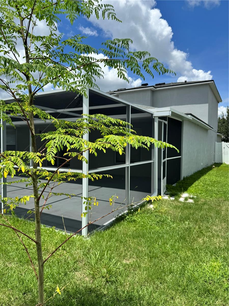
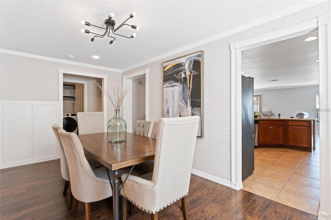
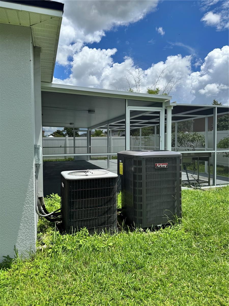
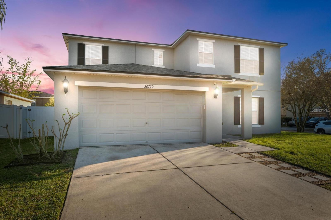
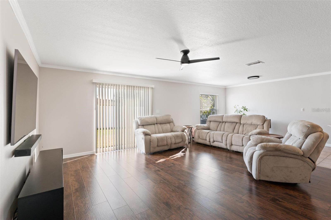
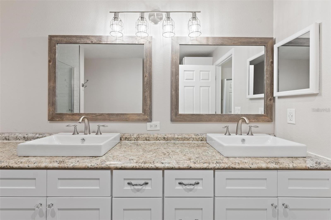
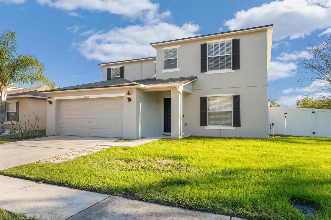
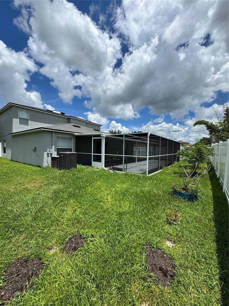
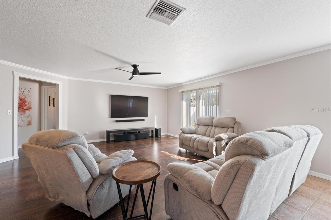
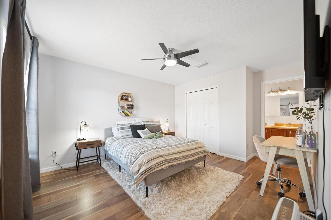
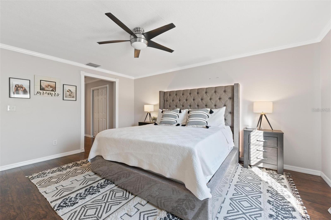
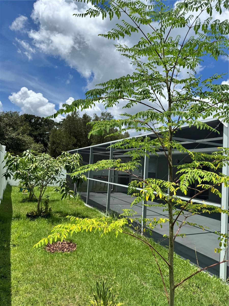
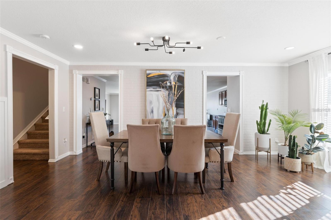
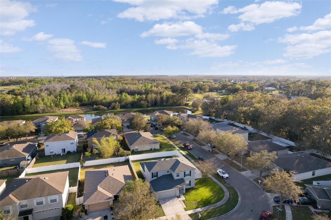
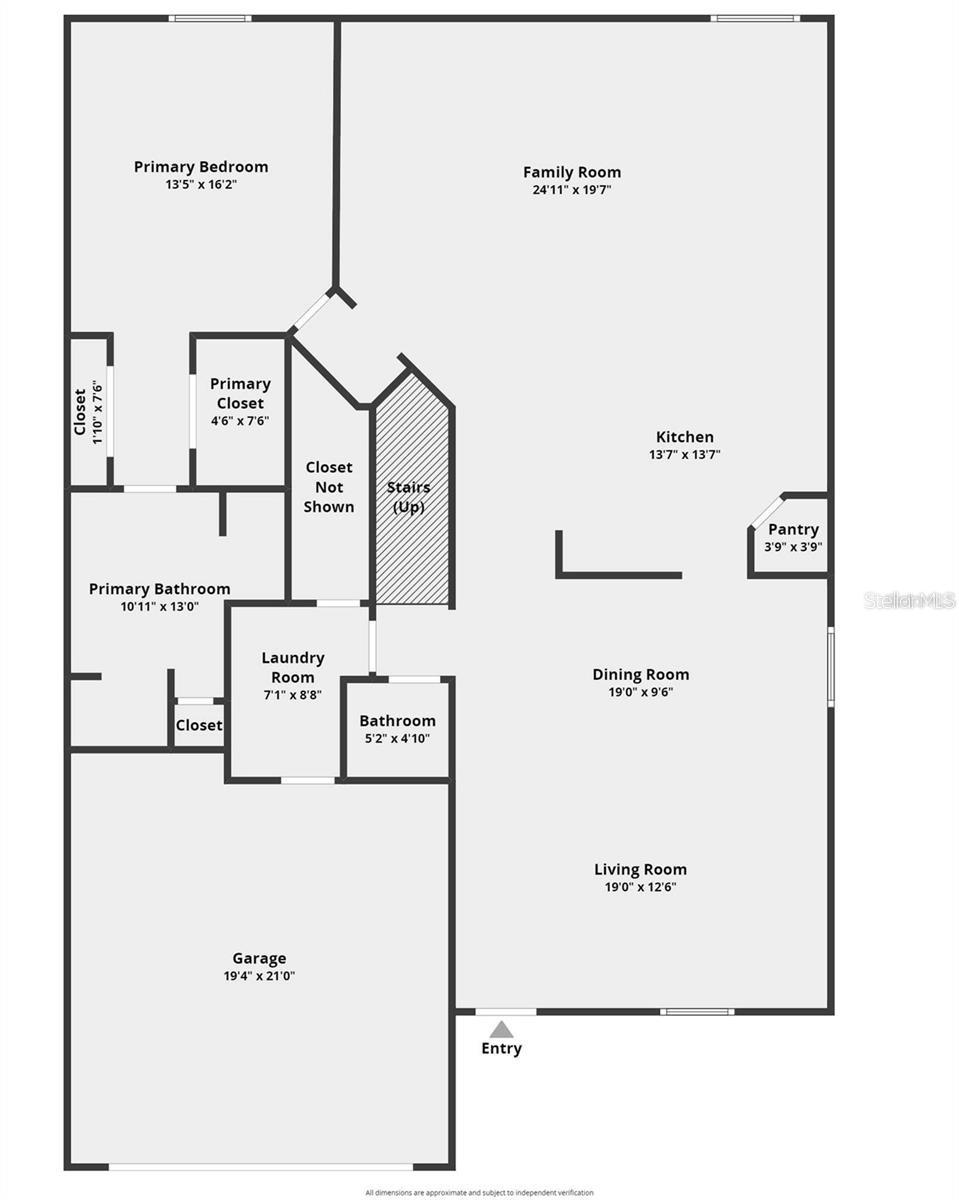
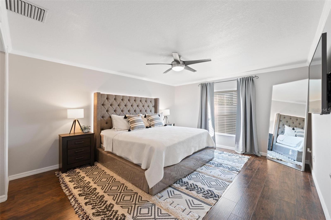
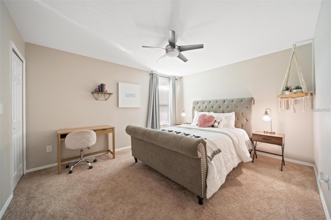
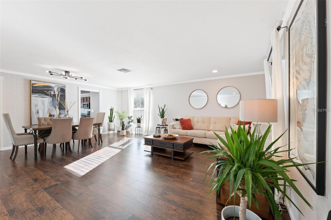
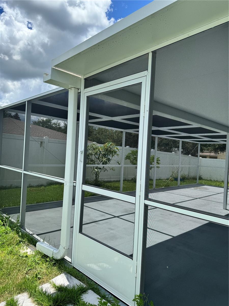
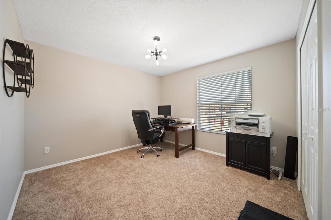
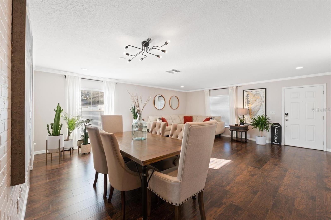
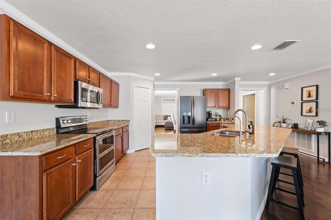
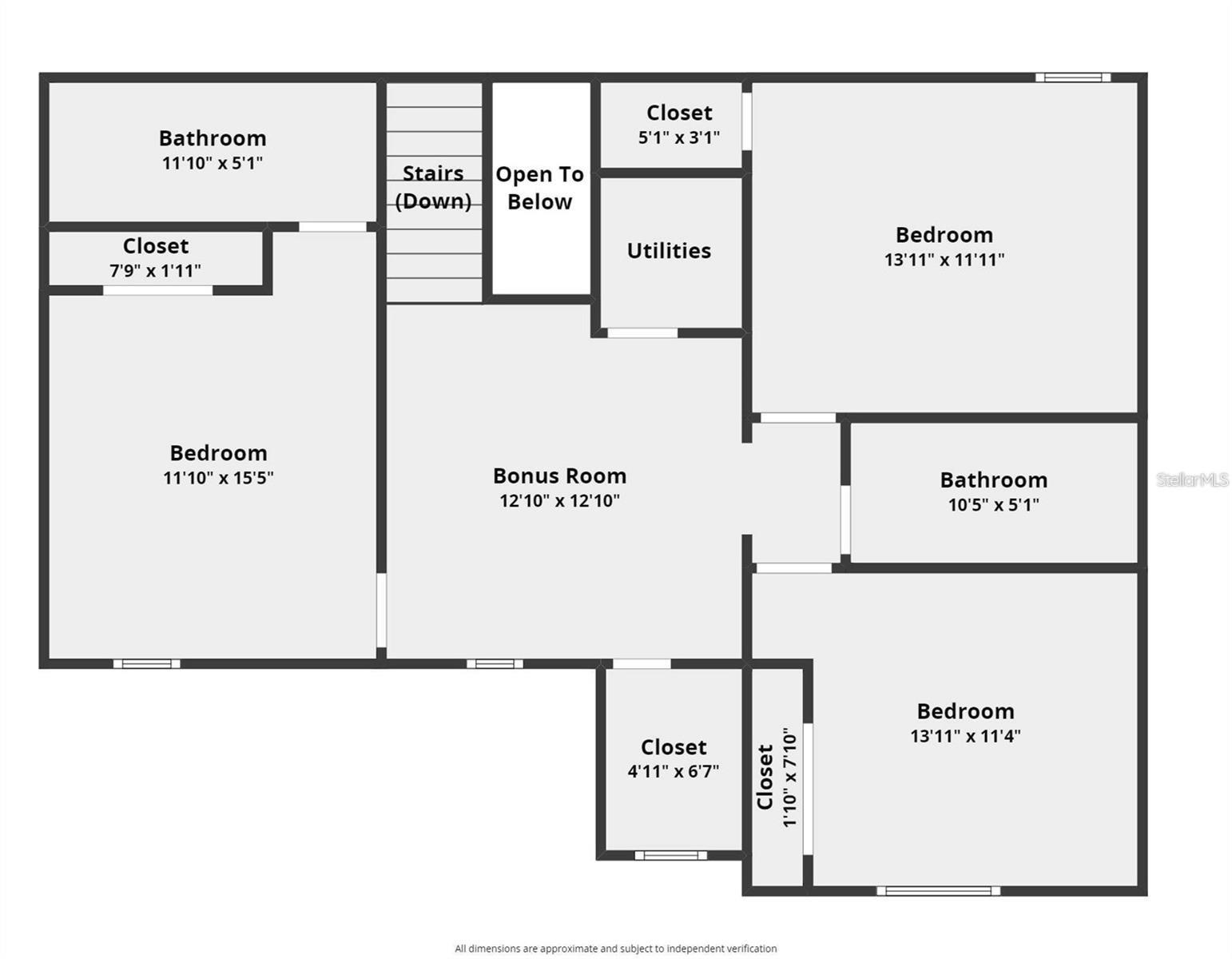
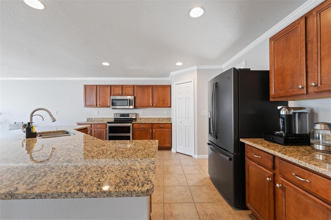
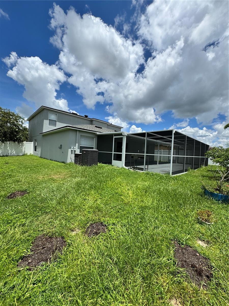
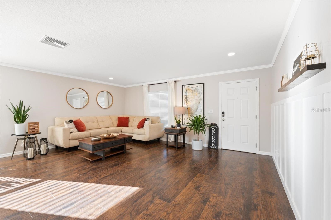
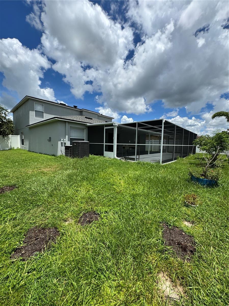
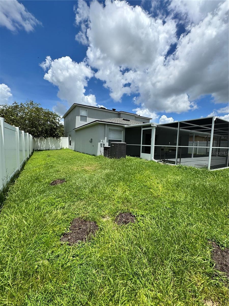
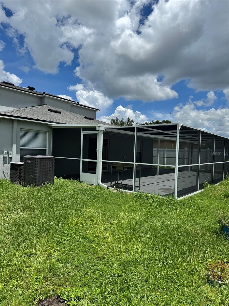
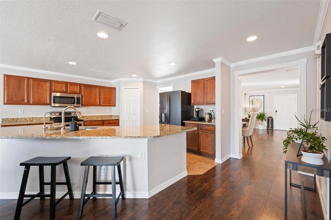
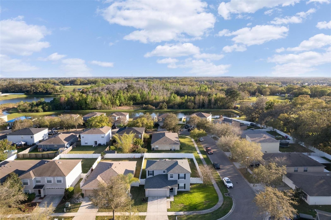
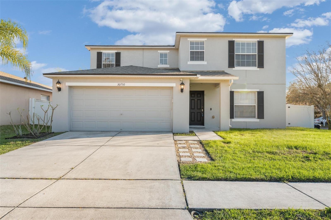
Active
30750 TEMPLE STAND AVE
$479,900
Features:
Property Details
Remarks
One or more photo(s) has been virtually staged. Looking for space, style, and a great location? This 4-bedroom home (plus loft and flex space!) has it all—and then some. Sitting pretty on a corner lot, it welcomes you in with a cozy covered front porch and a bright, open layout that feels instantly inviting. Inside, you’ll find laminate floors, crown molding, wainscoting, and a cool faux brick accent wall that adds just the right touch of character. The front family room is huge—perfect for movie nights or hosting friends—and it flows right into the kitchen, dining, and living area combo. Kitchen Goals: Stainless steel appliances, granite counters, a massive island with a breakfast bar, and tons of cabinet and pantry space. It’s the kind of kitchen that makes you want to cook... or at least hang out while someone else does. Owner’s Suite: Your own retreat with dual sinks, a built-in vanity, and a walk-in glass shower with rain shower heads. Upstairs, there’s a bonus loft for extra hangout space, plus a bedroom with its own private bath—great for guests or teens. The other two bedrooms share a full bath. Backyard Vibes: Fully fenced and ready for pets or playtime. A newly added screened-in room means you can enjoy the outdoors without the bugs—yes, please! Extras You’ll Love: - New roof (2021) - New AC (2024) - Smart home features like coded locks, video doorbell, exterior cameras, and a NEST thermostat - Under-stairs storage - Garage door opener - Low HOA and no CDD fees Close to everything—shopping, dining, entertainment—you name it. This one’s a gem, and it won’t last long. Come check it out!
Financial Considerations
Price:
$479,900
HOA Fee:
46.33
Tax Amount:
$6063.48
Price per SqFt:
$173.94
Tax Legal Description:
ASHLEY PINES PB 54 PG 088 BLOCK 7 LOT 17
Exterior Features
Lot Size:
7841
Lot Features:
N/A
Waterfront:
No
Parking Spaces:
N/A
Parking:
N/A
Roof:
Shingle
Pool:
No
Pool Features:
N/A
Interior Features
Bedrooms:
4
Bathrooms:
4
Heating:
Electric
Cooling:
Central Air
Appliances:
Dishwasher, Microwave, Range, Refrigerator
Furnished:
No
Floor:
Carpet, Laminate, Tile
Levels:
Two
Additional Features
Property Sub Type:
Single Family Residence
Style:
N/A
Year Built:
2006
Construction Type:
Block, Stucco
Garage Spaces:
Yes
Covered Spaces:
N/A
Direction Faces:
North
Pets Allowed:
Yes
Special Condition:
None
Additional Features:
Sliding Doors
Additional Features 2:
Buyer to verify with HOA and City/County for any restrictions
Map
- Address30750 TEMPLE STAND AVE
Featured Properties