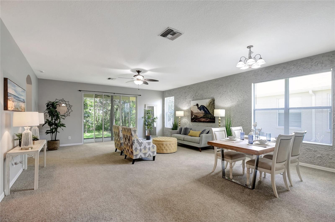
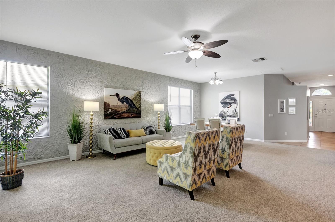
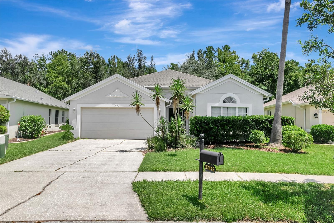
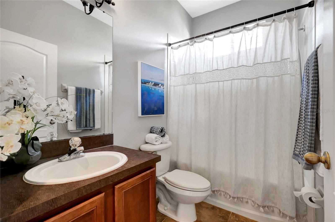
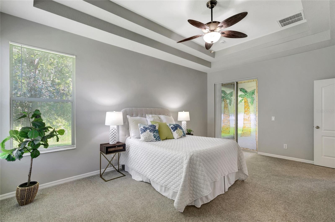
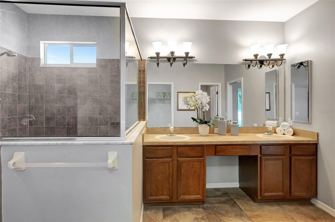
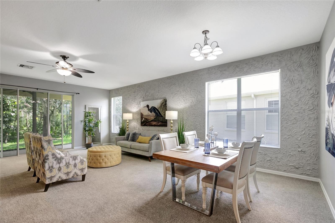
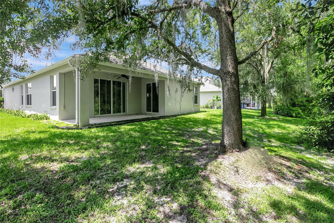
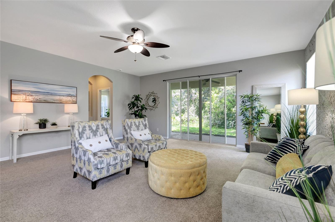
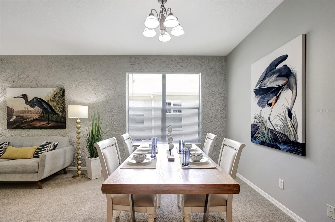
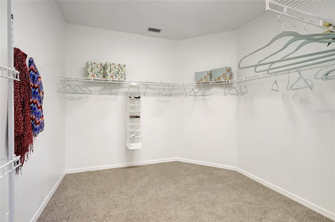
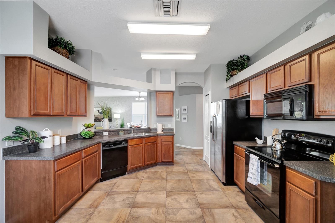
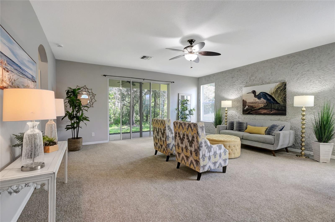
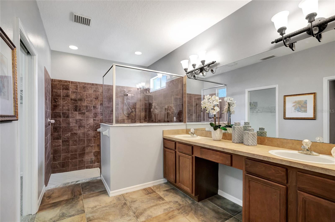
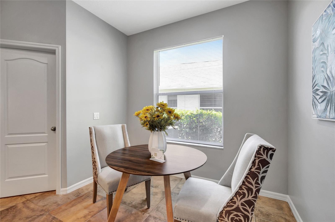
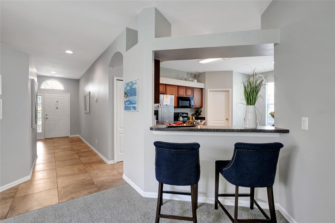
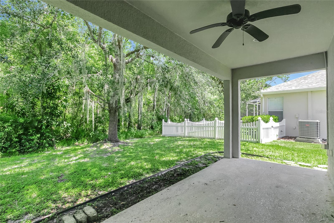
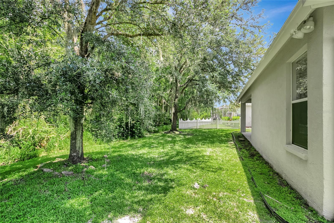
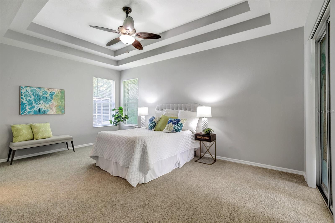
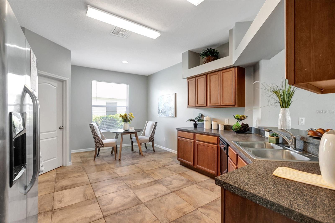
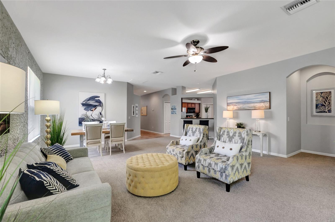
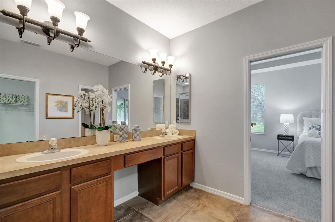
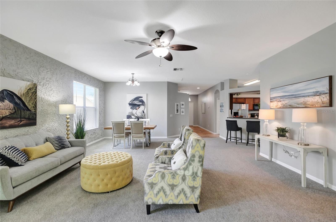
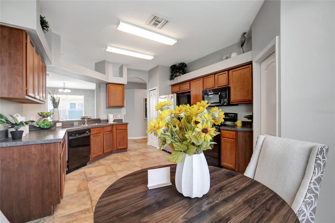
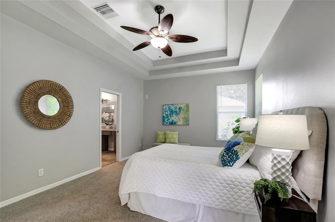
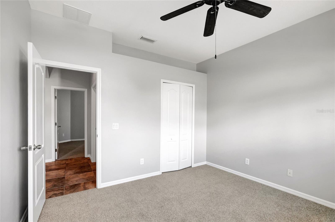
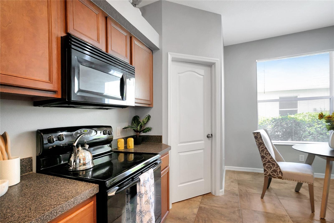
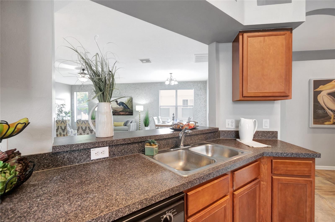
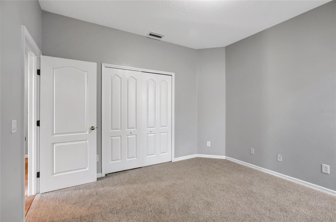
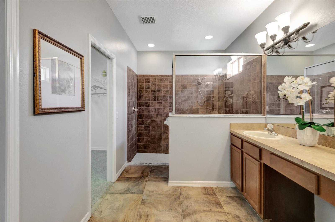
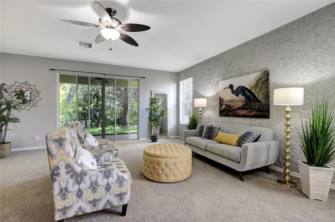
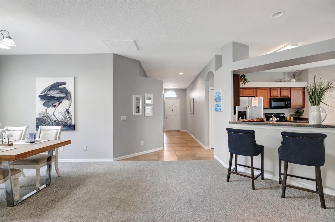
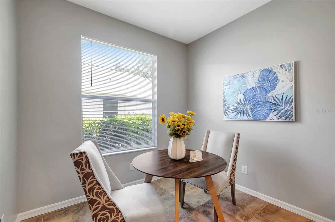
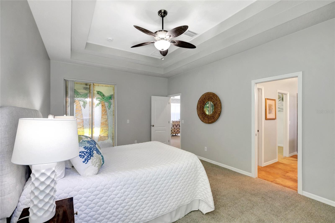
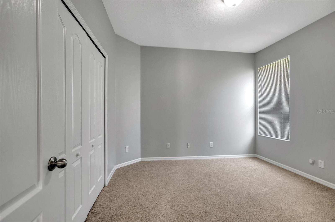
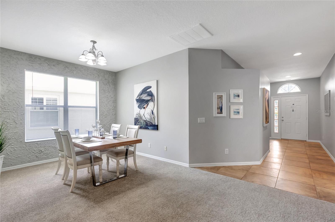
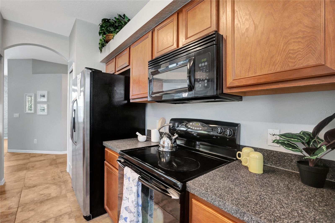
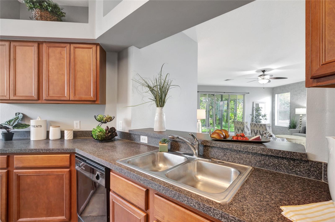
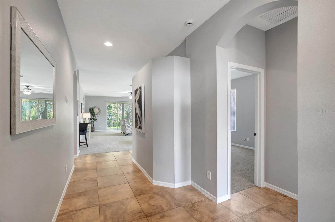
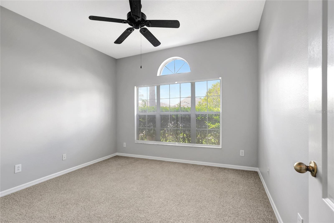
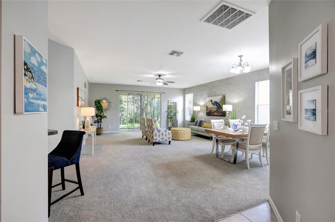
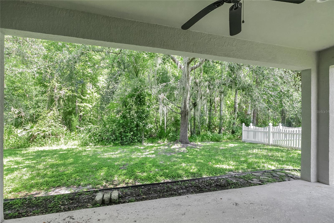
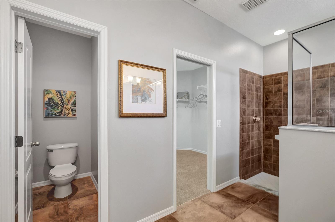
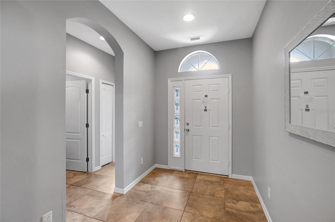
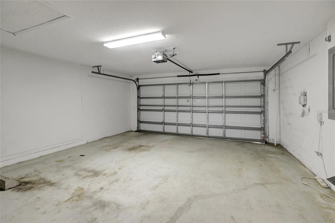
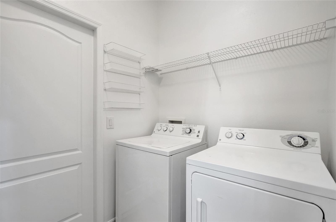
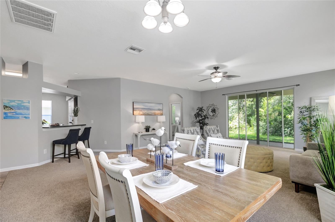
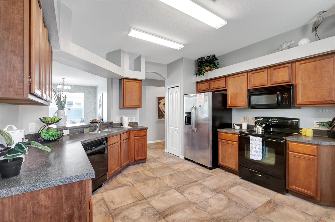
Active
27443 EDENFIELD DR
$399,000
Features:
Property Details
Remarks
Welcome to this spacious 3-bedroom, 2-bathroom home in the highly desirable Seven Oaks community of Wesley Chapel. With 1,954 sq ft of living space, this home offers comfort, functionality, and convenience. Seven Oaks residents enjoy access to resort-style amenities, including three pools, a clubhouse, tennis courts, and scenic walking trails. The community is also conveniently located near major roadways, shopping, dining, and top-rated schools. The home features a 2-car garage for secure parking, tree-lined sidewalks for safe and pleasant walks or jogs, and a covered back porch with peaceful wooded views. Inside, you'll find a generous great room and an open-concept layout—perfect for entertaining. The kitchen includes ample counter and cabinet space, a pantry, and a breakfast nook ideal for casual meals. Appliances include a side-by-side refrigerator, glass-top stove, built-in microwave, and dishwasher. The primary suite boasts a tray ceiling, walk-in closet, and a spacious private bath with dual sinks, a step-in shower, and a separate water closet. Additional features include window coverings for privacy, ceiling fans for comfort, and central heating and air to keep you comfortable year-round. This is a wonderful opportunity to enjoy comfortable living in a vibrant, well-connected neighborhood.
Financial Considerations
Price:
$399,000
HOA Fee:
85
Tax Amount:
$7414.27
Price per SqFt:
$204.2
Tax Legal Description:
SEVEN OAKS PARCEL S-8B1 PB 47 PG 094 LOT 33 BLOCK 29 OR 8788 PG 3108
Exterior Features
Lot Size:
6405
Lot Features:
N/A
Waterfront:
No
Parking Spaces:
N/A
Parking:
N/A
Roof:
Shingle
Pool:
No
Pool Features:
N/A
Interior Features
Bedrooms:
3
Bathrooms:
2
Heating:
Central
Cooling:
Central Air
Appliances:
Dishwasher, Microwave, Range, Refrigerator
Furnished:
No
Floor:
Carpet, Ceramic Tile
Levels:
One
Additional Features
Property Sub Type:
Single Family Residence
Style:
N/A
Year Built:
2004
Construction Type:
Block, Stucco
Garage Spaces:
Yes
Covered Spaces:
N/A
Direction Faces:
Southwest
Pets Allowed:
No
Special Condition:
None
Additional Features:
Lighting
Additional Features 2:
Please contact Cheryl Waring for additional information.
Map
- Address27443 EDENFIELD DR
Featured Properties