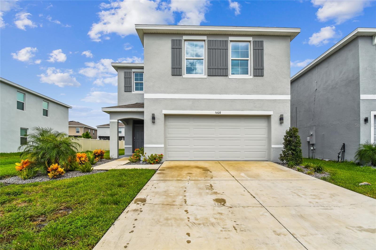
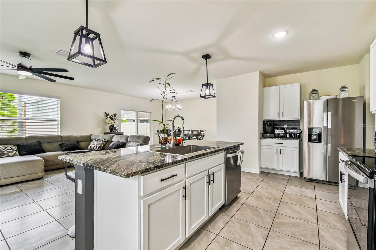
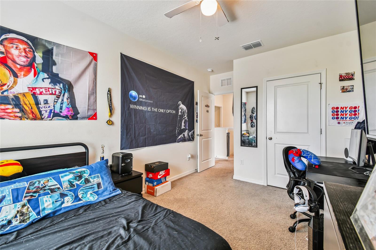
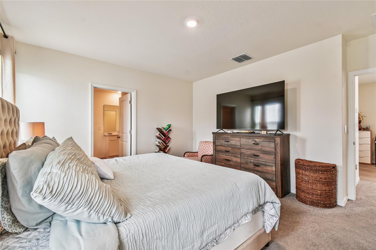
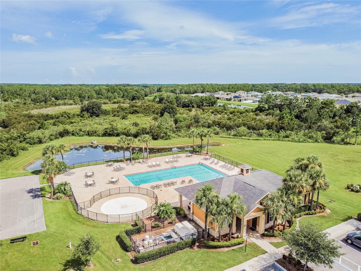
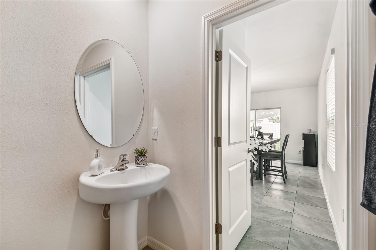
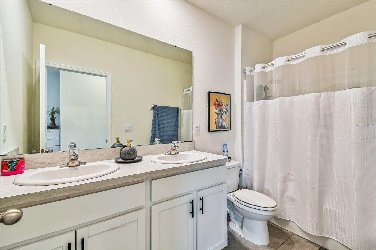
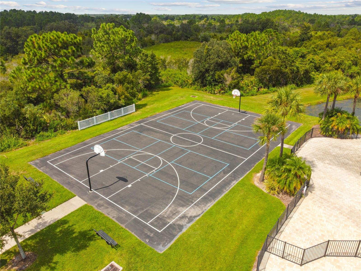
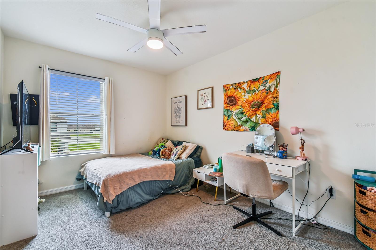
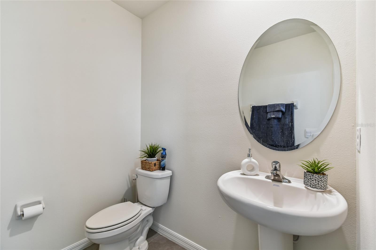
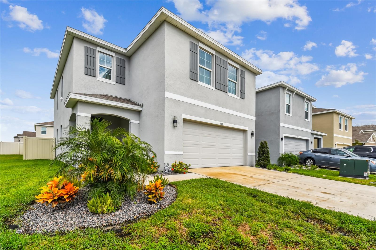
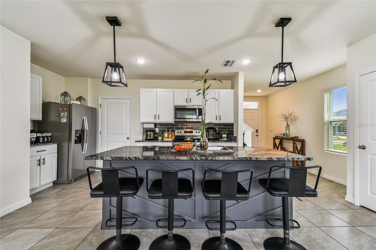
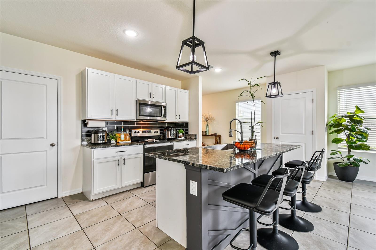
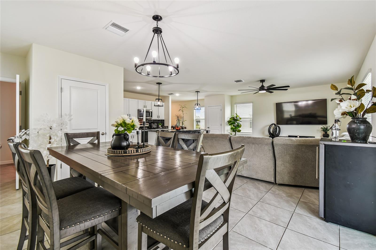
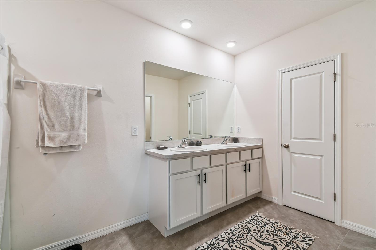
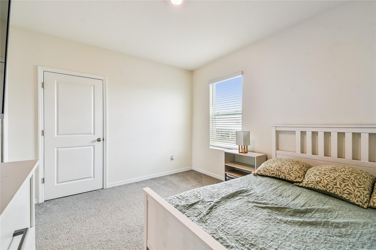
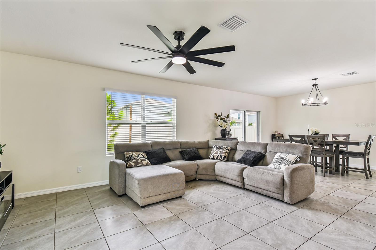
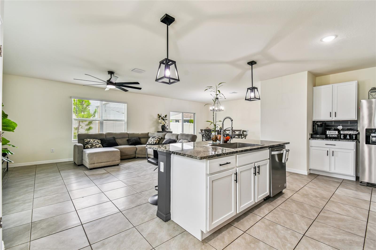
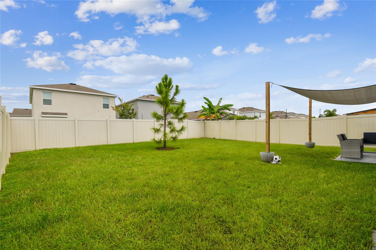
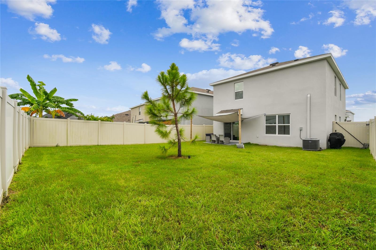
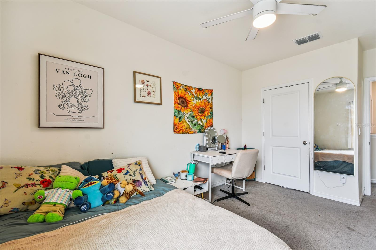
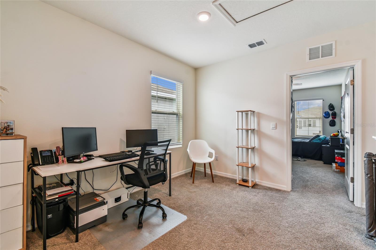
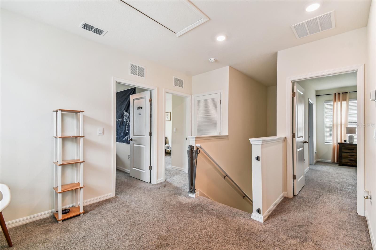
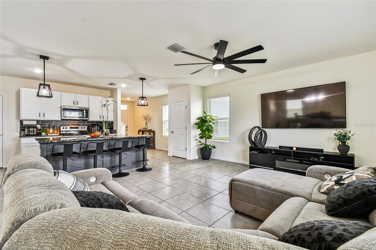
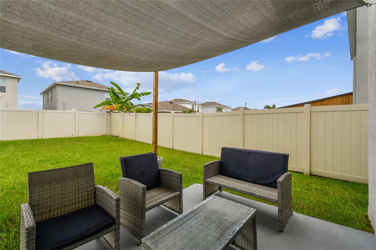
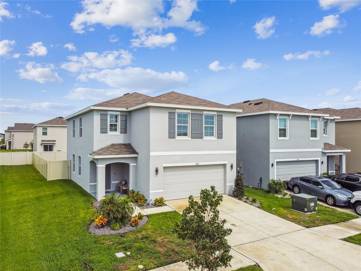
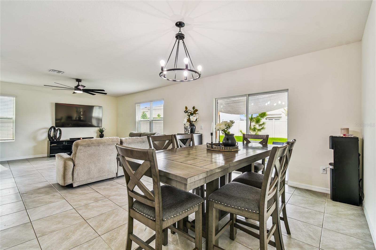
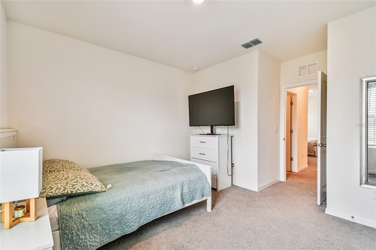
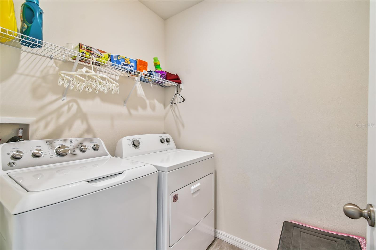
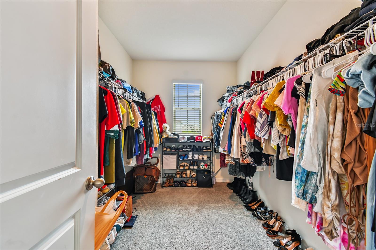
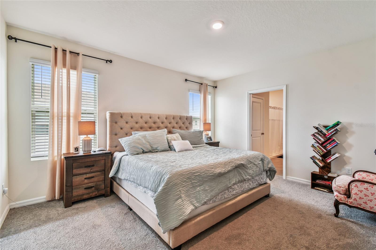
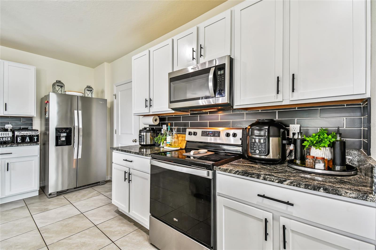
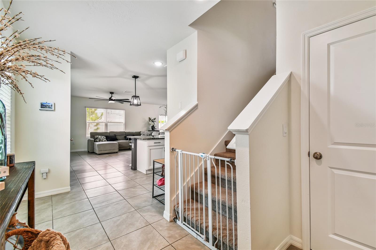
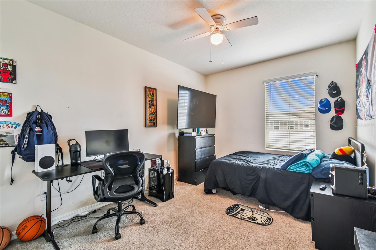
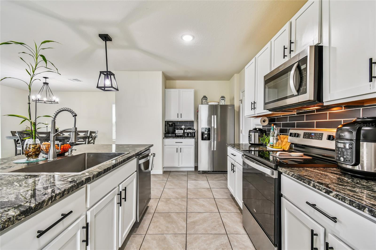
Active
5608 WANDERING WILLOW DR
$404,900
Features:
Property Details
Remarks
Welcome to this stunning home! Motivated Seller – Limited-Time Opportunity! Take advantage of an amazing deal: The seller is offering credit toward closing costs and this home may qualify for special Down Payment Assistance programs—helping you save thousands and making homeownership more attainable! This beautiful home perfectly combines modern style with everyday convenience. Boasting an open floor plan, the living, dining, and kitchen areas flow seamlessly, creating a spacious layout that’s ideal for entertaining. The kitchen is a true centerpiece, featuring sleek stainless steel appliances, gorgeous granite countertops, and plenty of storage space to meet your culinary needs. All four bedrooms are located upstairs, along with a conveniently placed laundry room. You’ll also love the versatile loft—perfect as a home office, second living area, or media space. Each bedroom is generously sized, offering comfort and ample closet space for everyone. Step outside to enjoy the fenced-in backyard, offering privacy and security—perfect for entertaining, pets, or gardening. Completing this gem is a 2-car garage with additional storage, making organization a breeze. As a resident of Avalon Park, you’ll enjoy access to sparkling pools, playgrounds, a clubhouse, and plenty of green spaces for walking or biking. Don’t miss out on this incredible opportunity that blends charm, functionality, and financial savings. Schedule your tour today and envision your future here!
Financial Considerations
Price:
$404,900
HOA Fee:
79.87
Tax Amount:
$6480.46
Price per SqFt:
$179.16
Tax Legal Description:
AVALON PARK WEST - NORTH PHASES 1A AND 1B PB 84 PG 096 BLOCK 33 LOT 1
Exterior Features
Lot Size:
5009
Lot Features:
N/A
Waterfront:
No
Parking Spaces:
N/A
Parking:
N/A
Roof:
Shingle
Pool:
No
Pool Features:
N/A
Interior Features
Bedrooms:
4
Bathrooms:
3
Heating:
Central
Cooling:
Central Air
Appliances:
Dishwasher, Dryer, Microwave, Refrigerator, Washer
Furnished:
No
Floor:
Carpet, Ceramic Tile
Levels:
Two
Additional Features
Property Sub Type:
Single Family Residence
Style:
N/A
Year Built:
2023
Construction Type:
Block, Stucco
Garage Spaces:
Yes
Covered Spaces:
N/A
Direction Faces:
West
Pets Allowed:
Yes
Special Condition:
None
Additional Features:
N/A
Additional Features 2:
Please confirm with HOA
Map
- Address5608 WANDERING WILLOW DR
Featured Properties