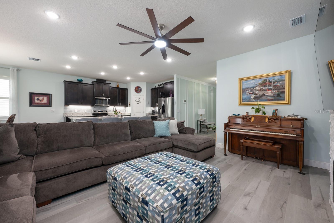
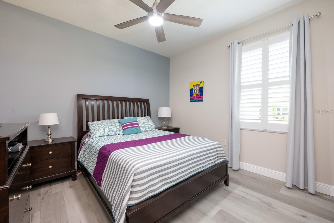
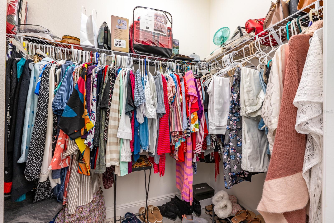
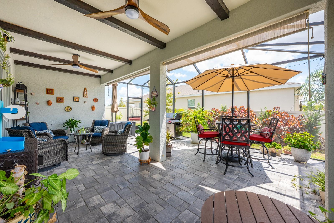
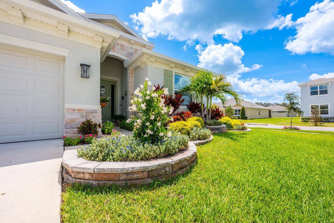
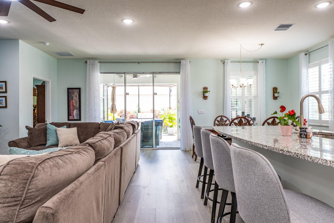
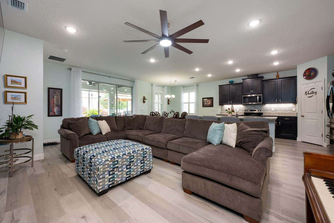
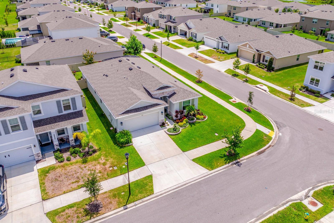
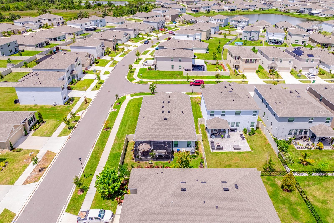
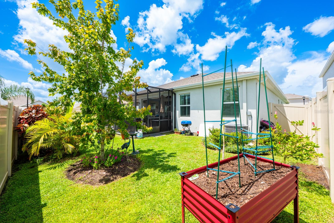
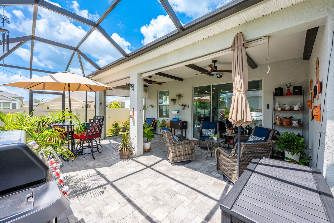
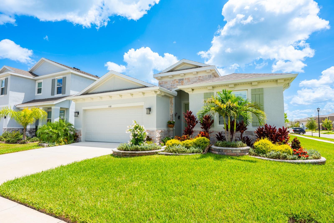
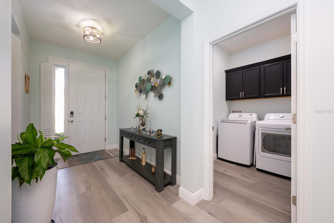
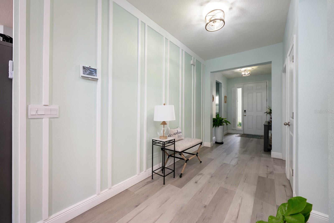
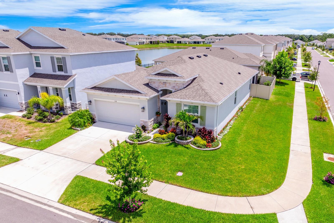
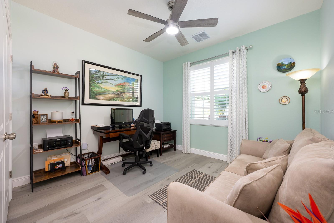
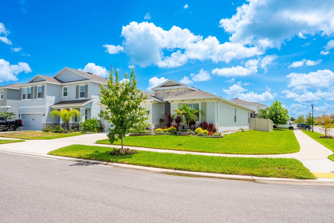
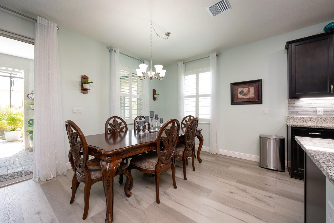
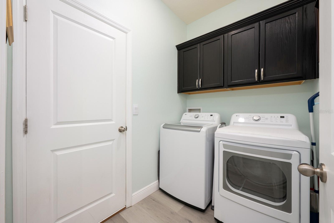
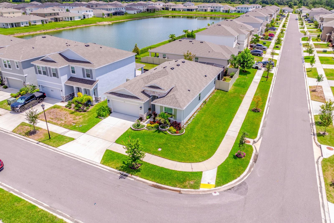
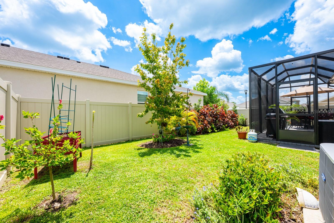
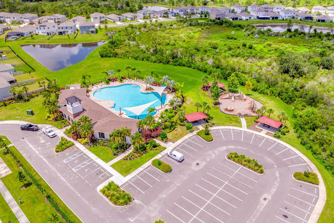
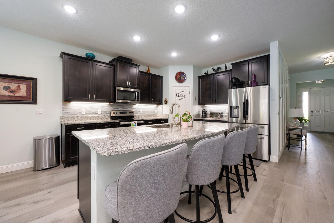
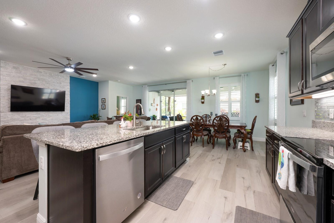
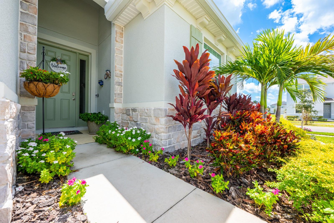
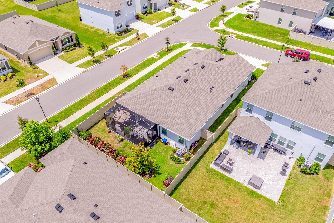
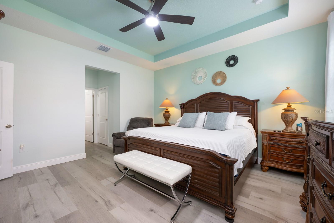
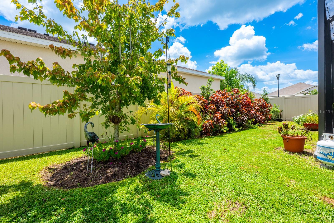
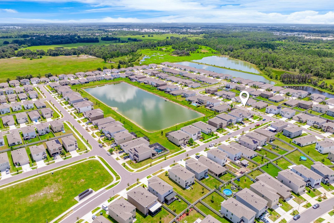
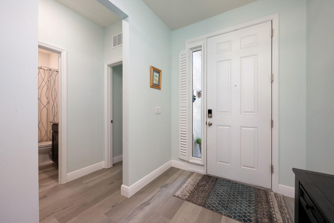
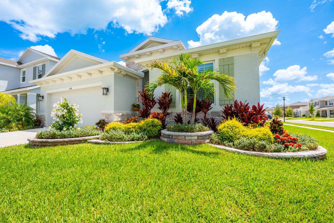
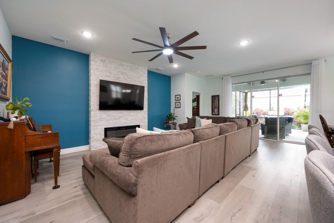
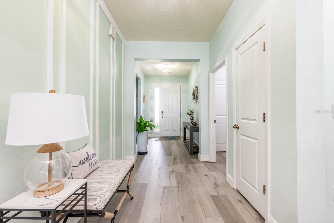
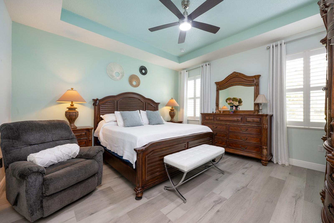
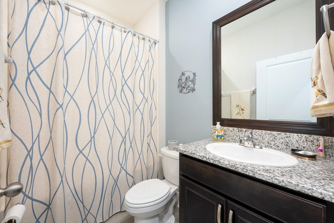
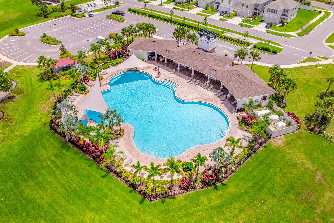
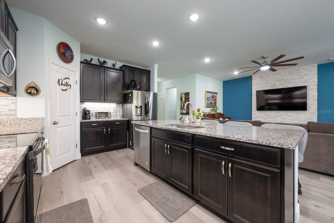
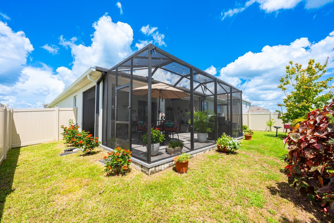
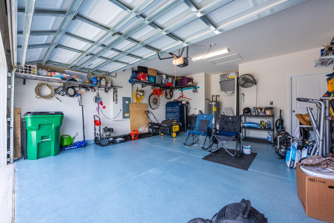
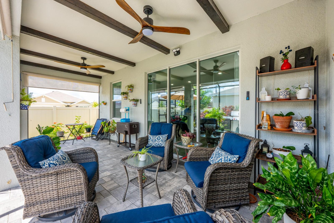
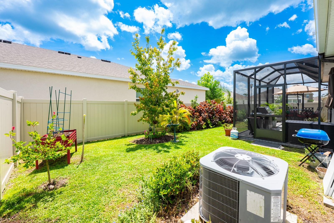
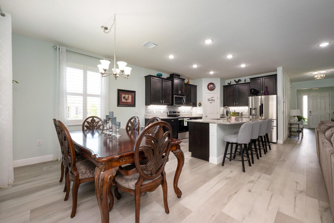
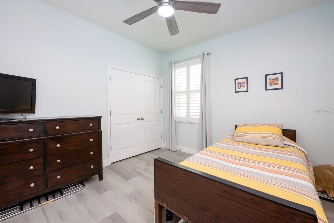
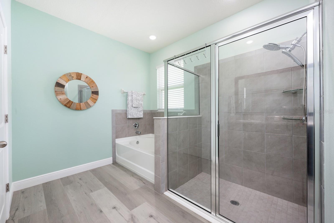
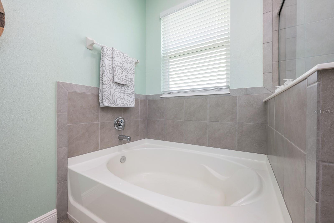
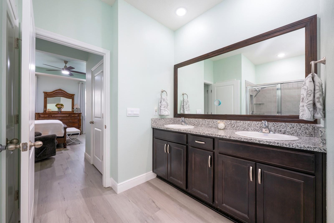
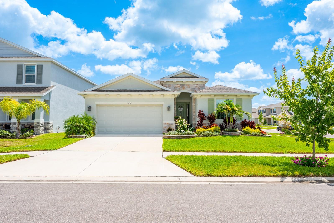
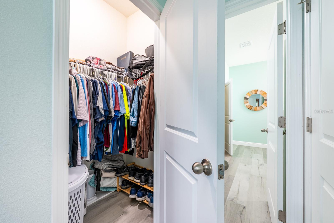
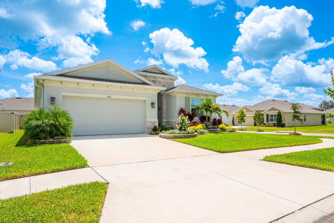
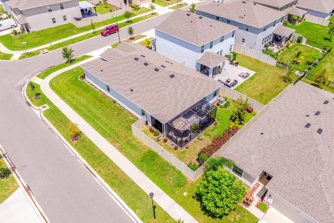
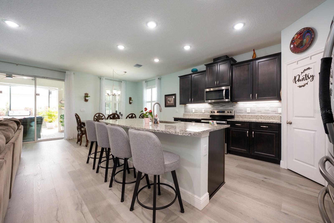
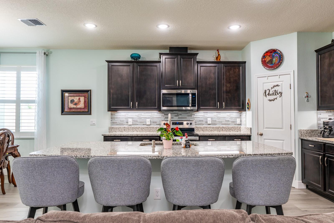
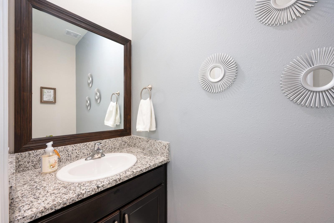
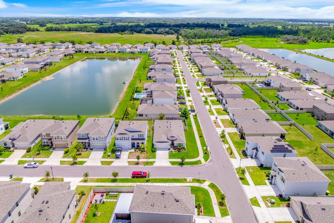
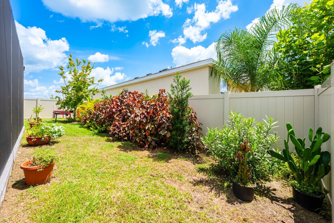
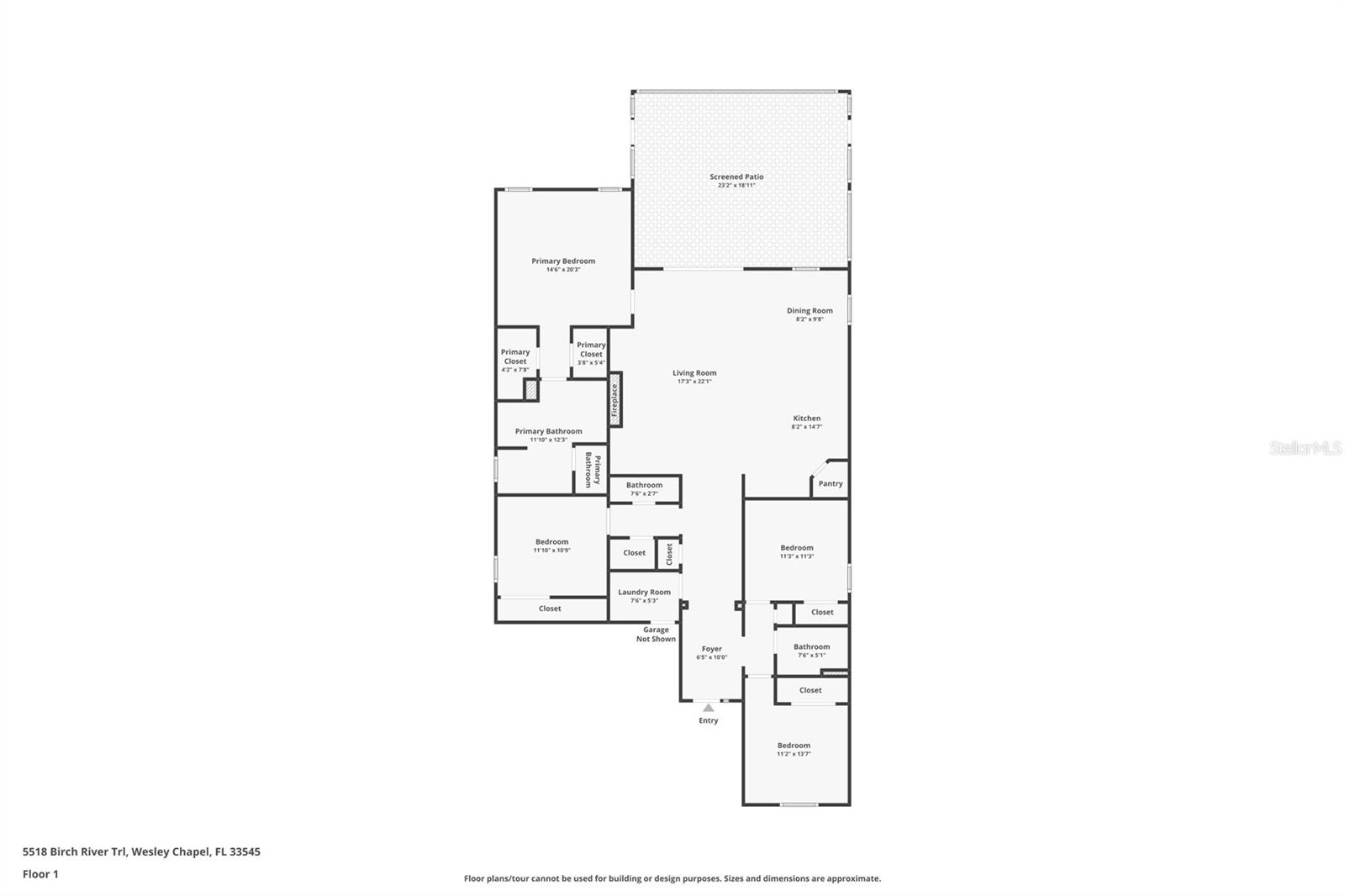
Active
5518 BIRCH RIVER TRL
$475,000
Features:
Property Details
Remarks
Welcome to this beautiful Lantana model—one of the most popular single-story floor plans in the area! With 2,057 sq. ft., 4 bedrooms, and 2.5 baths, this home offers an open, functional layout with tons of upgrades. In the desirable Avalon Park community with lot of amenities 2 pools, playgrounds, clubhouse and a very family oriented neighborhood. This masterplan community have their very own downtown with restaurants and more. Highlights you’ll love: • Low HOA & CDD fees • Centrally located in a quiet street on a private, fenced corner lot • No carpet – new luxury vinyl floors throughout • Extended covered lanai with pavers • Epoxy garage floor & water softener • Beautiful landscaping with plantation shutters & accent walls • In-wall fireplace & extra insulation for comfort and efficiency • Upgraded kitchen with backsplash and vented hood • Spacious closets, including his & hers walk-in closets in the master suite with tray ceiling Top-rated nearby schools include New River Elementary and Pinecrest Academy. You’re just 10 minutes to Publix, restaurants, and shopping, 10 minutes to I-75, 40 minutes to Tampa, and only 5 minutes to the new ER. Golf lovers will enjoy six courses within 10–15 minutes. This home truly has all the extras to make it feel like home from day one! Schedule your private tour today!
Financial Considerations
Price:
$475,000
HOA Fee:
73
Tax Amount:
$5981
Price per SqFt:
$230.92
Tax Legal Description:
AVALON PARK WEST - NORTH PHASE 3 PB 88 PG 115 BLOCK 35 LOT 41
Exterior Features
Lot Size:
7389
Lot Features:
Corner Lot
Waterfront:
No
Parking Spaces:
N/A
Parking:
Driveway
Roof:
Shingle
Pool:
No
Pool Features:
N/A
Interior Features
Bedrooms:
4
Bathrooms:
3
Heating:
Central
Cooling:
Central Air
Appliances:
Convection Oven, Dishwasher, Disposal, Dryer, Electric Water Heater, Exhaust Fan, Microwave, Range Hood, Refrigerator, Washer, Water Softener
Furnished:
Yes
Floor:
Luxury Vinyl
Levels:
One
Additional Features
Property Sub Type:
Single Family Residence
Style:
N/A
Year Built:
2023
Construction Type:
Block
Garage Spaces:
Yes
Covered Spaces:
N/A
Direction Faces:
Southwest
Pets Allowed:
No
Special Condition:
None
Additional Features:
Balcony, Garden
Additional Features 2:
Call Association
Map
- Address5518 BIRCH RIVER TRL
Featured Properties