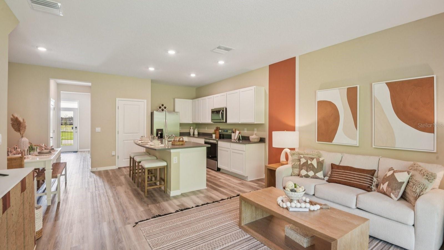
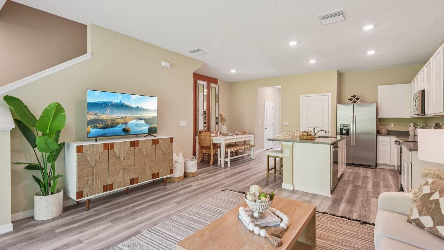
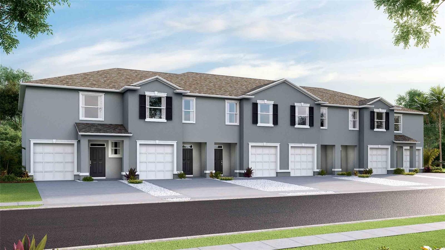
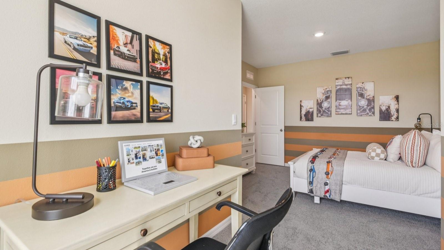

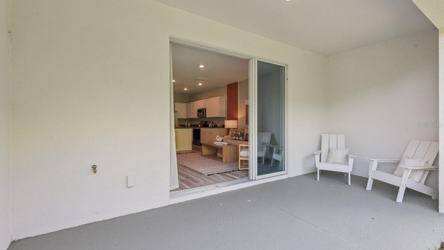
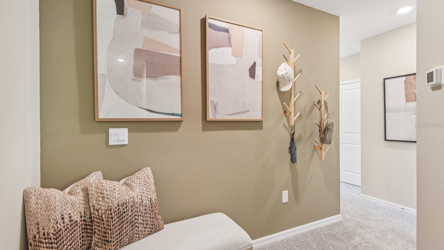
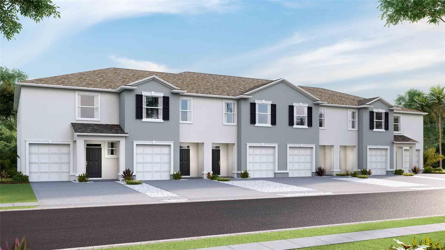
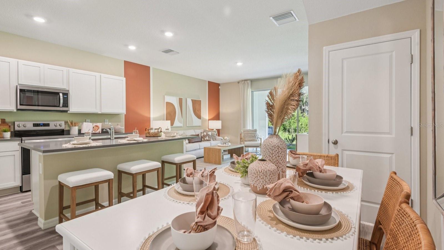
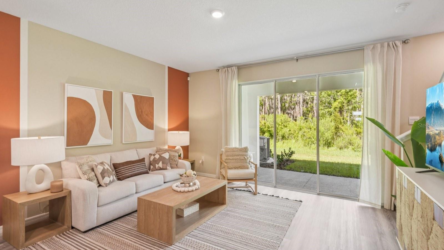
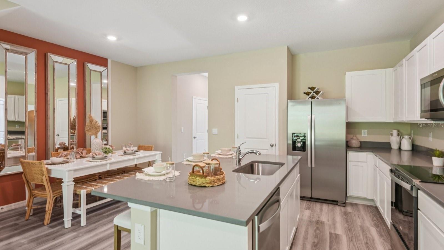
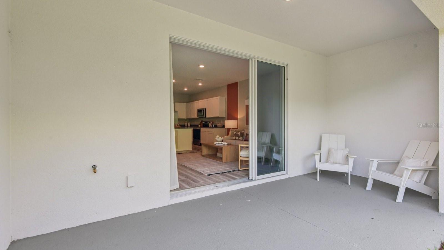
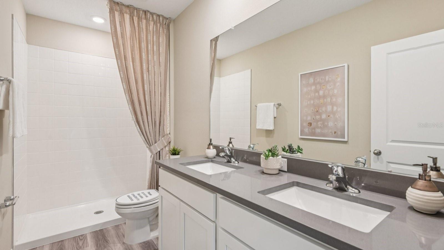
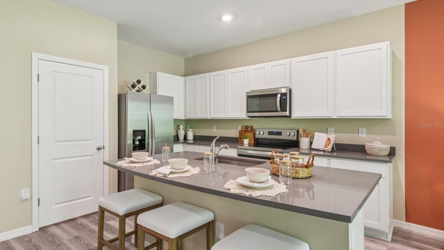
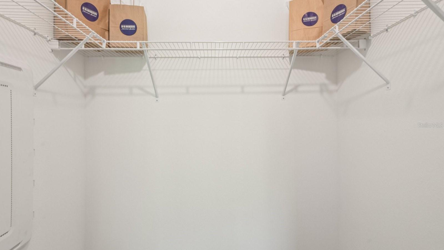
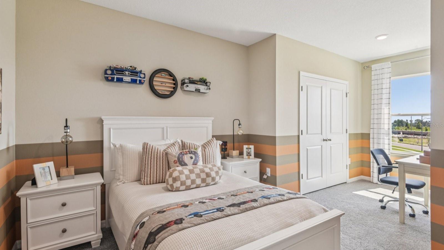
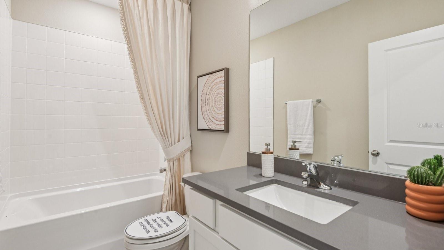
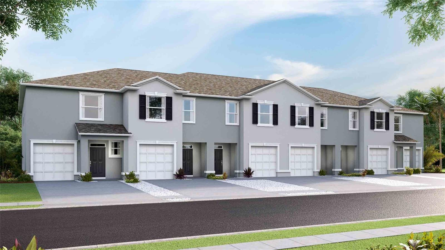
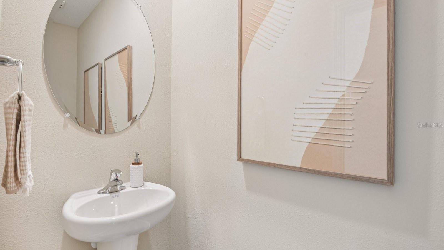
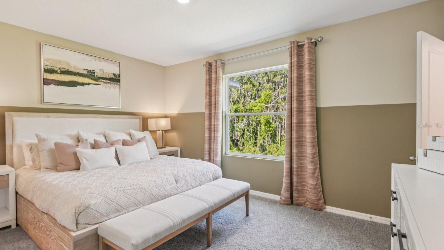
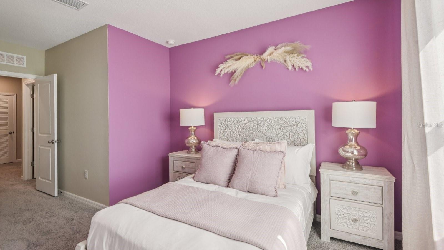
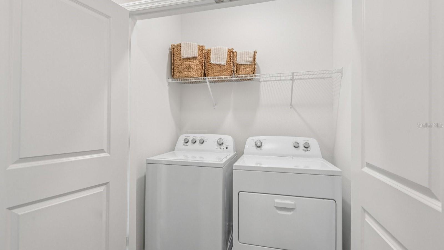

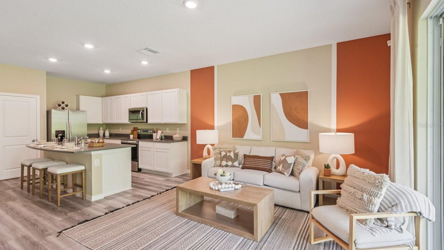
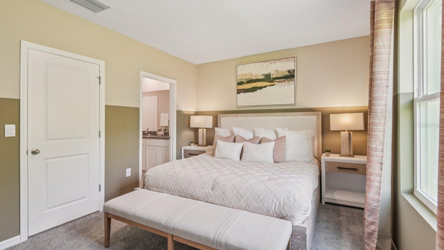
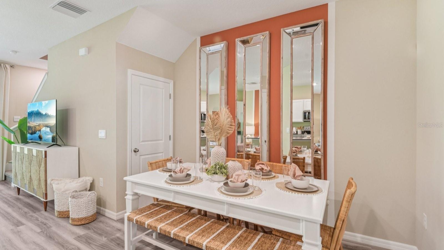
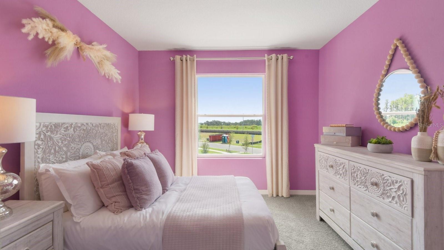
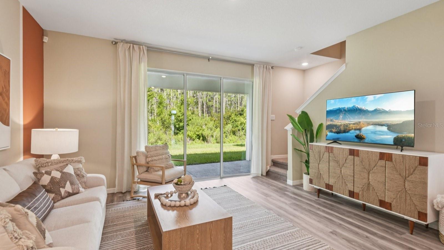
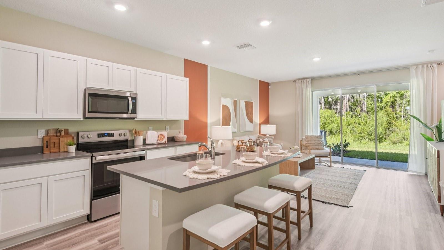
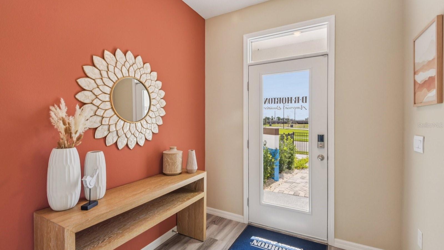
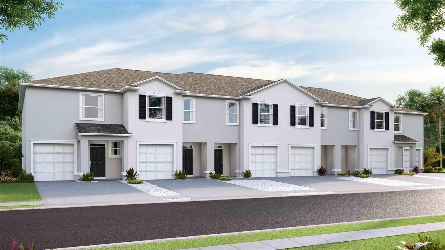
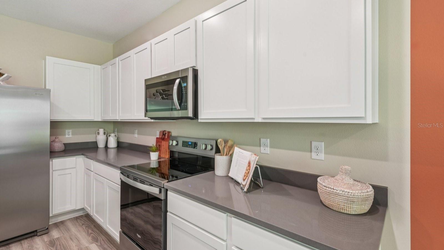
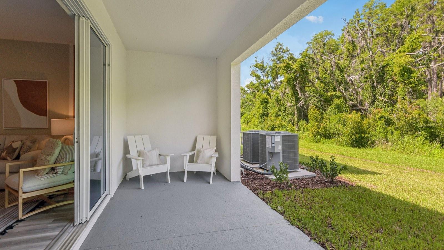
Active
8090 SWAN MIST WAY
$294,990
Features:
Property Details
Remarks
Under Construction. The builder is offering buyers up to $25,000 towards closing costs with the use of a preferred lender and title company. Discover the charm of Meadow Ridge Townhomes at Epperson, a gated, resort-style community in the heart of Wesley Chapel, FL. Located off Curley Road, this vibrant neighborhood is perfectly situated in one of the fastest-growing areas of Florida. A new phase is coming soon, offering even more opportunities to enjoy lagoon living and modern convenience. At the heart of the community is the 7-acre MetroLagoon, a tropical oasis that offers water slides, a swim-up bar, an activity course, and plenty of space to relax in the warm Florida sun. Exclusive Resident-Only events bring neighbors together with fun activities year-round. Beyond the community, you’re just a short drive from major attractions like the Tampa Premium Outlets, Wiregrass Mall, and The Grove, making entertainment and shopping easily accessible. Downtown Tampa, with highlights like Armature Works, Sparkman Wharf, and the Tampa Riverwalk, is only 30 minutes away. Meadow Ridge offers the Glen and Vale townhome floorplans, with options for pond and conservation lots, providing serene and picturesque views. Nearby Pasco County schools are top-rated, and innovative charter school programs are just minutes from the community, ensuring excellent education options. Each home is constructed with durable concrete block on the first and second stories and comes equipped with D.R. Horton’s Smart Home System, providing advanced technology for added convenience. Backed by America’s #1 Builder since 2002, Meadow Ridge Townhomes are quality and style in a prime location. Pictures, photographs, colors, features, and sizes are for illustration purposes only and will vary from the homes as built. Home and community information, including pricing, included features, terms, availability, and amenities, are subject to change and prior sale at any time without notice or obligation. Materials may vary based on availability. D.R. Horton Reserves all Rights.
Financial Considerations
Price:
$294,990
HOA Fee:
155
Tax Amount:
$0
Price per SqFt:
$176.32
Tax Legal Description:
MEADOW RIDGE PHASE C PB 90 PG 055 BLOCK 9 LOT 10
Exterior Features
Lot Size:
2048
Lot Features:
Sidewalk, Paved
Waterfront:
No
Parking Spaces:
N/A
Parking:
N/A
Roof:
Shingle
Pool:
No
Pool Features:
N/A
Interior Features
Bedrooms:
3
Bathrooms:
3
Heating:
Central, Heat Pump
Cooling:
Central Air
Appliances:
Dishwasher, Dryer, Microwave, Range, Refrigerator, Washer
Furnished:
No
Floor:
Carpet, Luxury Vinyl
Levels:
Two
Additional Features
Property Sub Type:
Townhouse
Style:
N/A
Year Built:
2025
Construction Type:
Block, Stucco
Garage Spaces:
Yes
Covered Spaces:
N/A
Direction Faces:
West
Pets Allowed:
Yes
Special Condition:
None
Additional Features:
N/A
Additional Features 2:
Per HOA Guidelines
Map
- Address8090 SWAN MIST WAY
Featured Properties