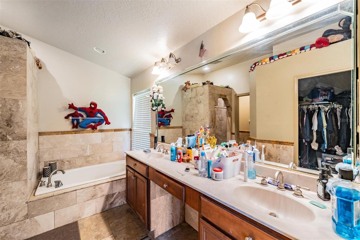
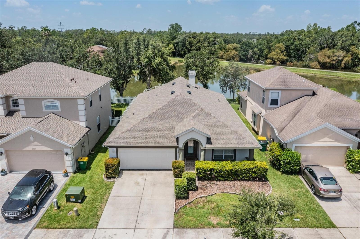
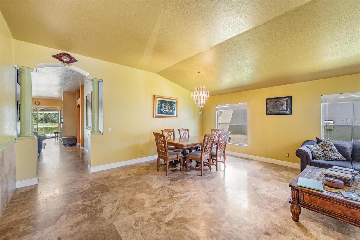
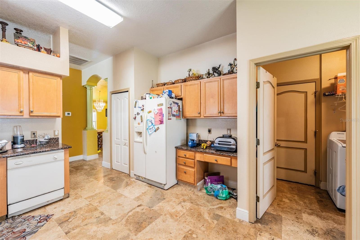
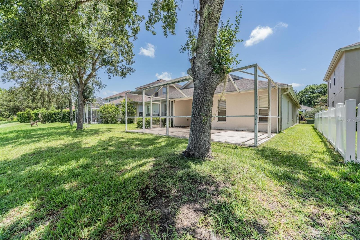
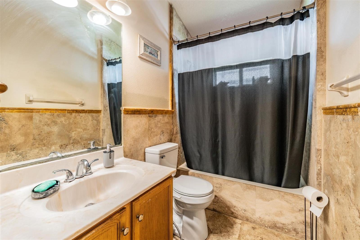
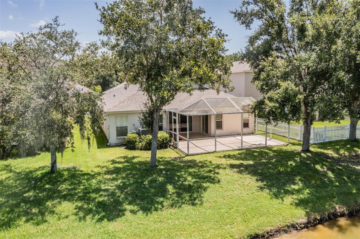
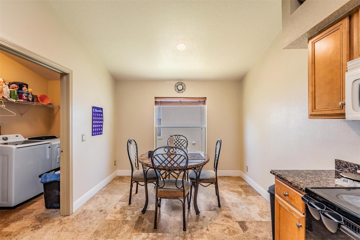
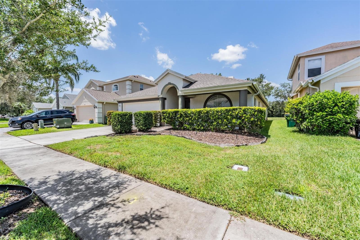
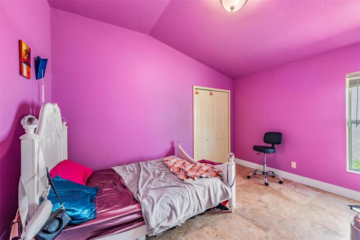
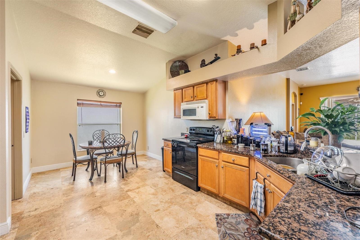
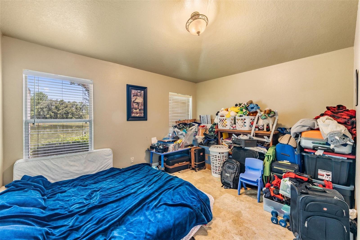
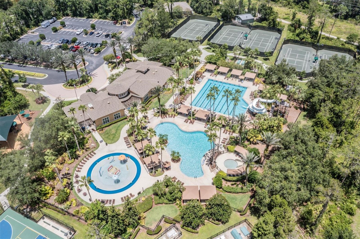
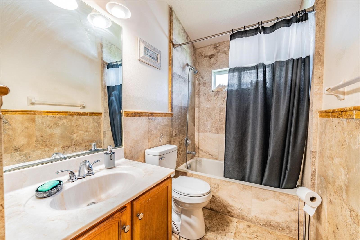
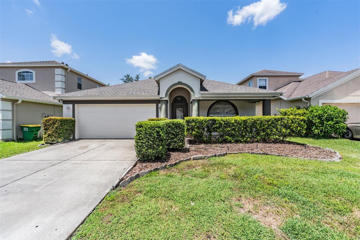
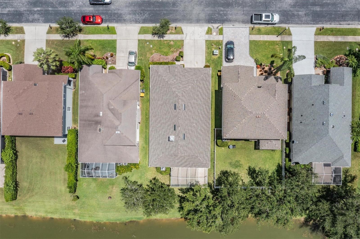
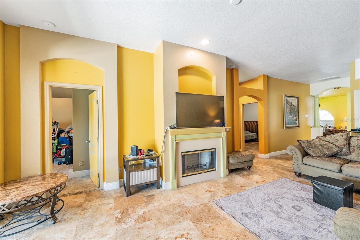
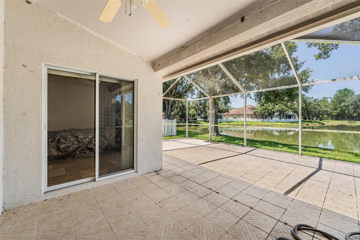
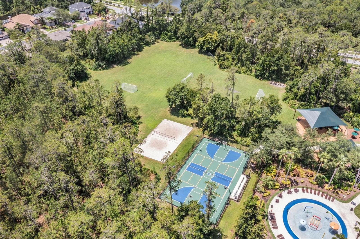
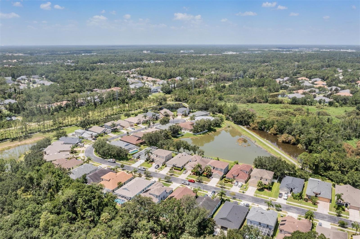
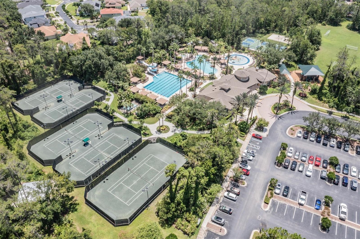
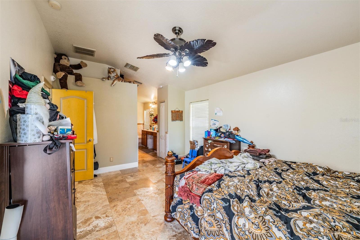
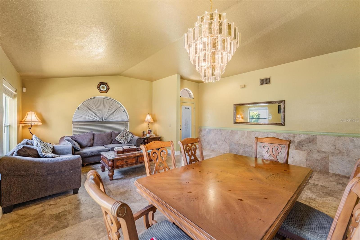
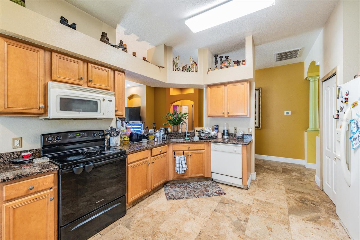
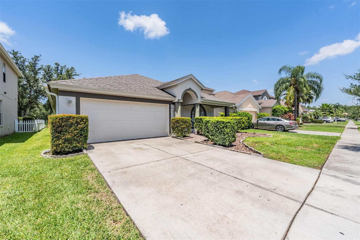
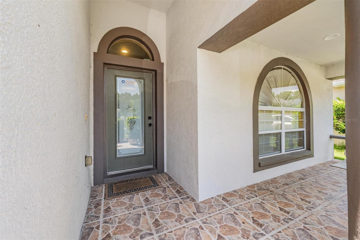
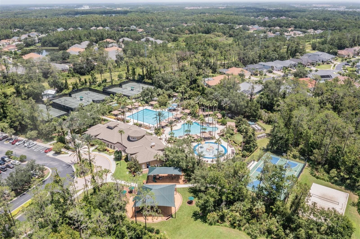
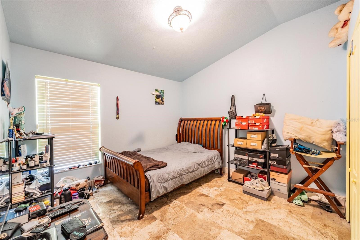
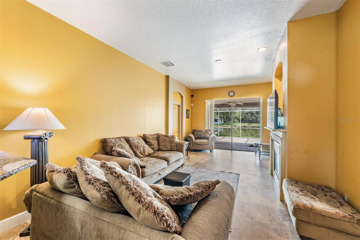
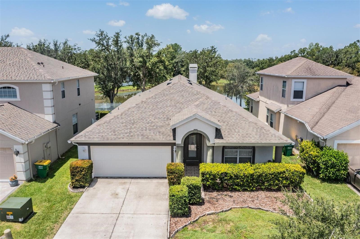
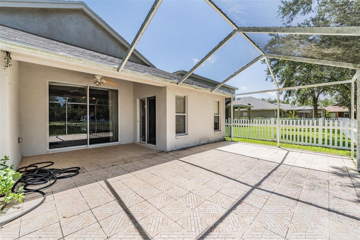
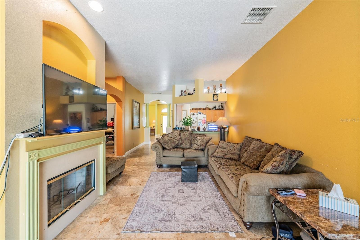
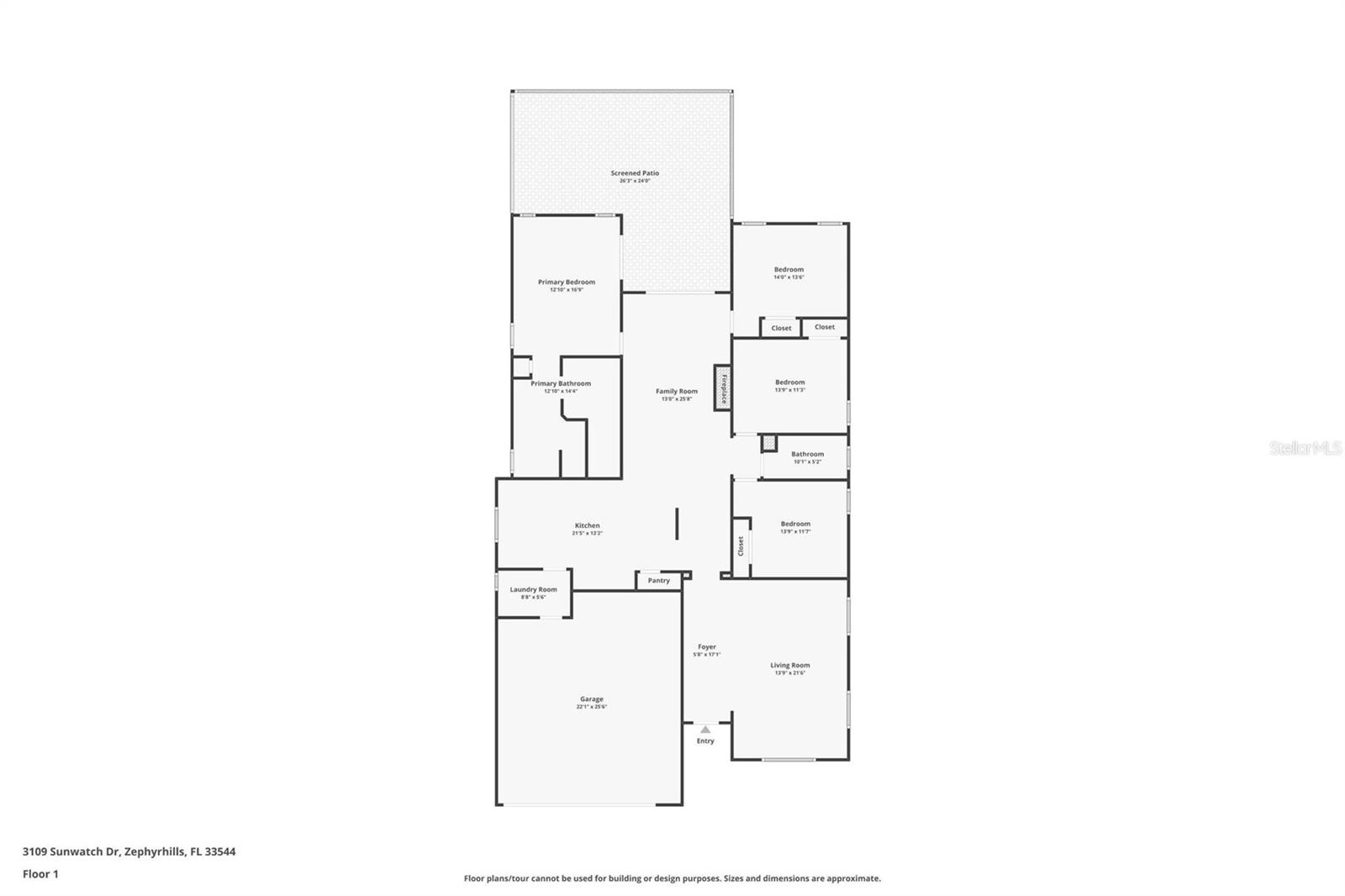
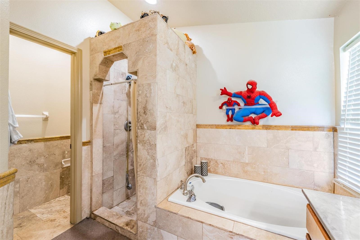
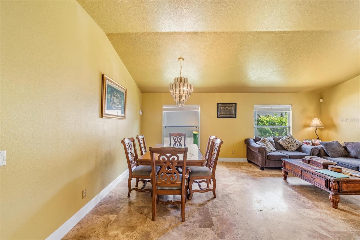
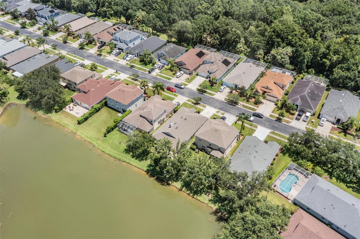
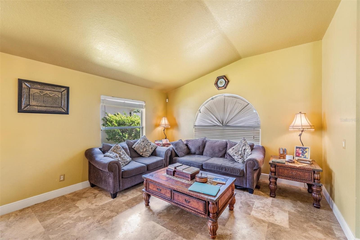
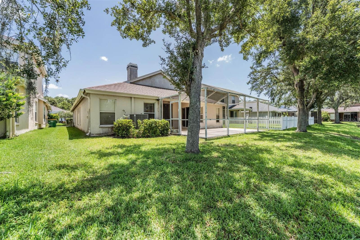
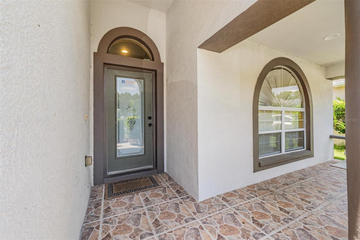
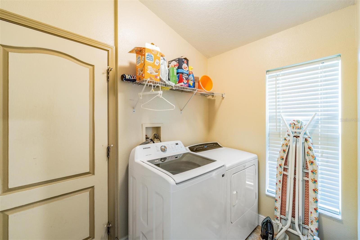
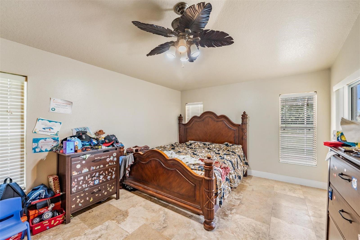
Active
3109 SUNWATCH DR
$425,000
Features:
Property Details
Remarks
Charming 4-Bedroom Home in Prime Wesley Chapel Location with New Roof in 2025 Step into comfort and peace of mind with this beautifully maintained 4-bedroom, 2-bathroom home in one of Wesley Chapel’s most desirable communities. With a new roof scheduled for 2025, this property combines move-in readiness with long-term value. Offering a spacious and functional layout, this 2,070 sq ft single-family home is perfect for both everyday living and entertaining. The open floor plan is filled with natural light, and the main living areas flow effortlessly to create a warm and welcoming atmosphere. The kitchen is the heart of the home, featuring sleek granite countertops, well-kept appliances, and ample cabinetry, perfect for preparing meals or hosting friends and family. The primary bedroom provides a private retreat with a generous closet and a full en suite bathroom. Three additional bedrooms offer flexibility for family, guests, or a home office. Well cared for and full of charm, this home showcases pride of ownership inside and out. Step outside to enjoy a quiet yard space and a peaceful neighborhood that’s close to everything. Located near top-rated schools, shopping and dining at The Shops at Wiregrass, parks, and with easy access to major highways, this home puts convenience and lifestyle right at your doorstep. Don’t miss the opportunity to make this move-in ready gem your own. Schedule a private showing today.
Financial Considerations
Price:
$425,000
HOA Fee:
85
Tax Amount:
$7780.89
Price per SqFt:
$205.31
Tax Legal Description:
SEVEN OAKS PARCEL S-8B1 PB 47 PG 094 BLOCK 28 LOT 51
Exterior Features
Lot Size:
5500
Lot Features:
Landscaped, Paved
Waterfront:
No
Parking Spaces:
N/A
Parking:
N/A
Roof:
Shingle
Pool:
No
Pool Features:
N/A
Interior Features
Bedrooms:
4
Bathrooms:
2
Heating:
Central
Cooling:
Central Air
Appliances:
Dishwasher, Dryer, Range, Washer
Furnished:
No
Floor:
Tile
Levels:
One
Additional Features
Property Sub Type:
Single Family Residence
Style:
N/A
Year Built:
2005
Construction Type:
Block, Stucco
Garage Spaces:
Yes
Covered Spaces:
N/A
Direction Faces:
East
Pets Allowed:
No
Special Condition:
None
Additional Features:
Lighting, Rain Gutters
Additional Features 2:
Please verify with city and county restrictions.
Map
- Address3109 SUNWATCH DR
Featured Properties