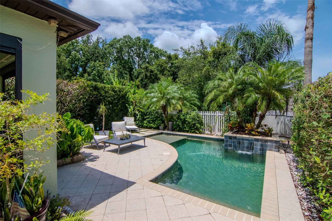
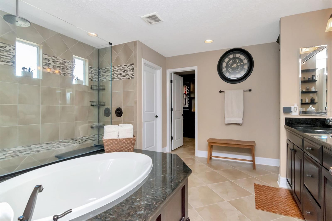
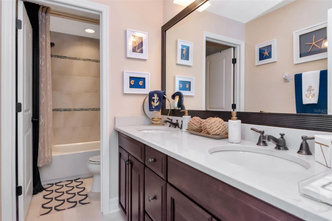
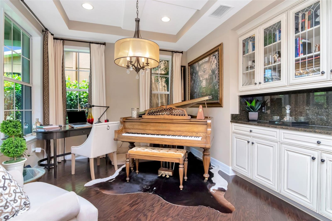
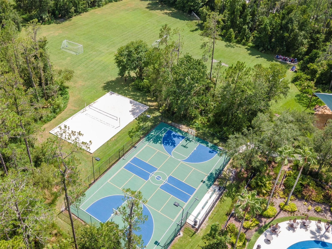
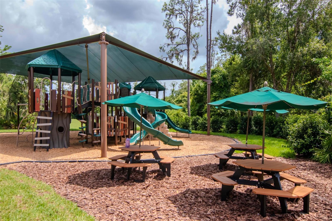
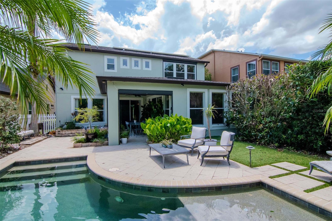
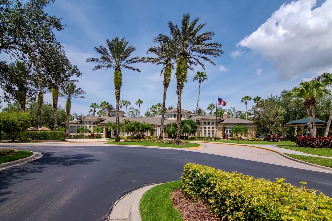
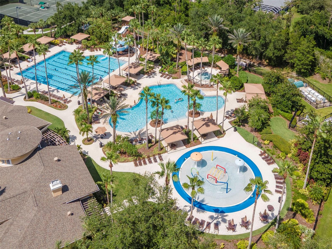
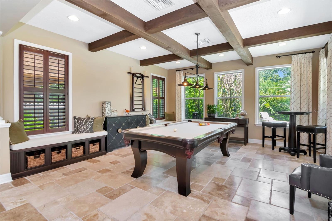
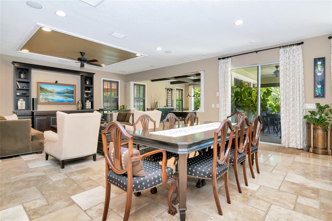
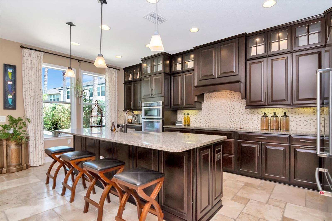
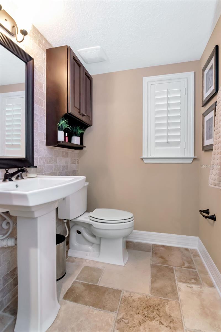
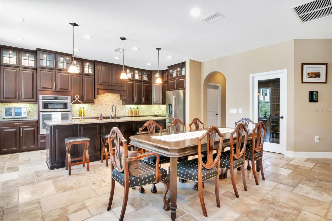
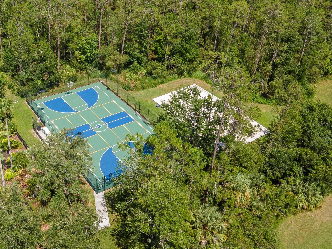
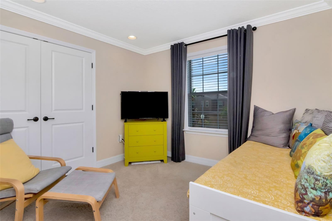
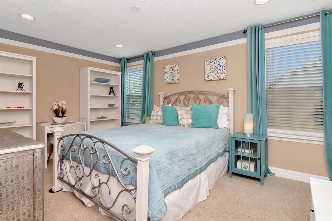
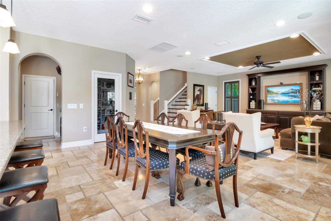
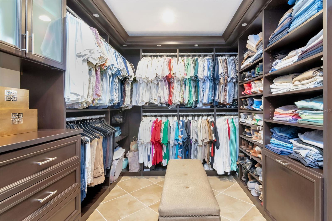
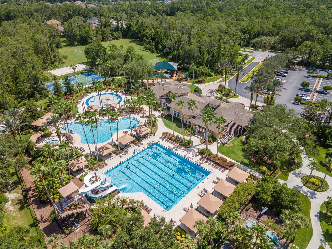
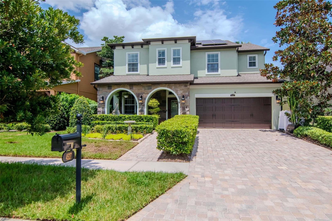
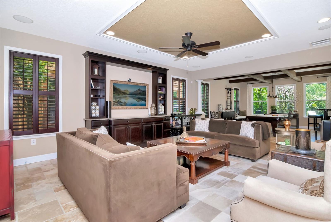
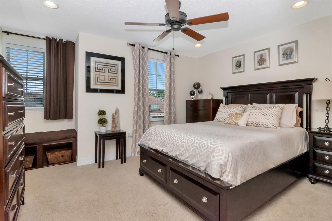
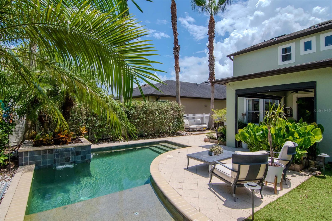
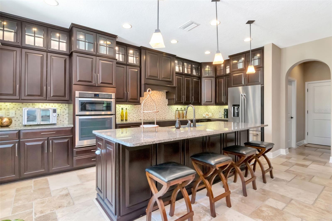
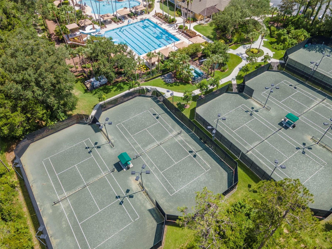
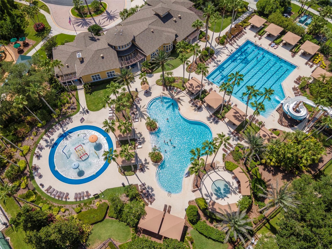
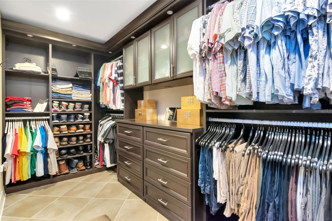
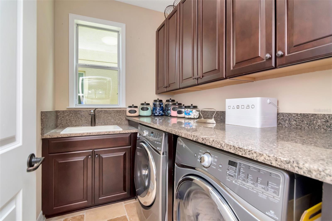
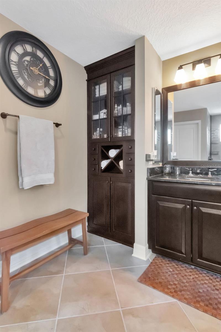
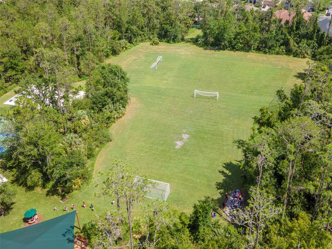
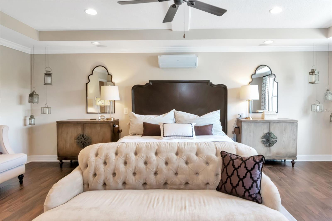
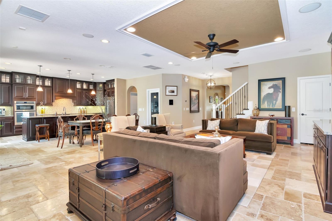
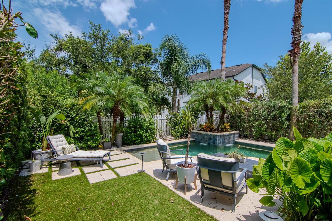
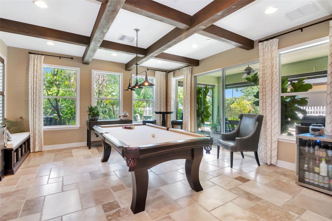
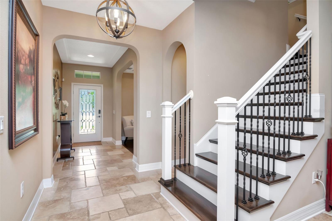
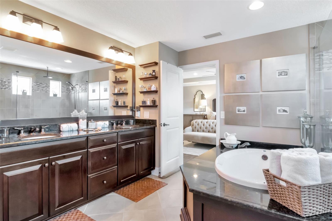
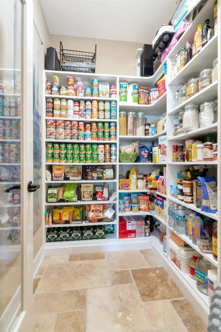
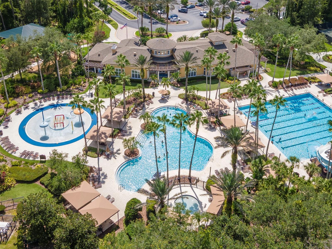
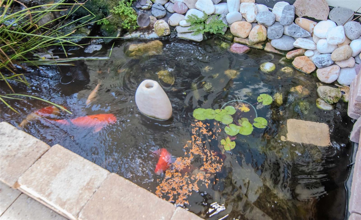
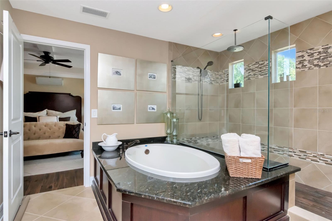
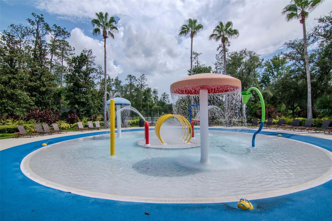
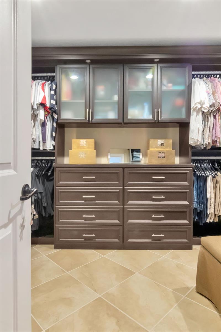
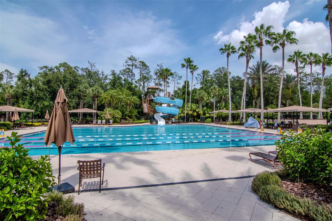
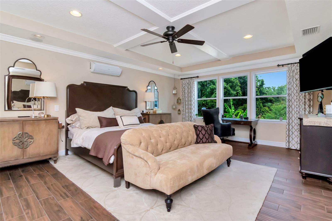
Active
4527 SCARLET LOOP
$750,000
Features:
Property Details
Remarks
Exquisitely crafted in 2013, this former builder's model. The Somerset's offers a rare blend of sophistication, functionality, and designer finishes throughout. Every detail of this residence has been thoughtfully curated to elevate everyday living, from the chef's gourmet kitchen that flows effortlessly into the expansive great room and casual dining area, to the versatile bonus room on the main level, ideal for entertaining or unwinding in style. Walls of windows along the rear of the home bathe the interior in natural light, enhancing the open-concept design and highlighting luxurious features such as travertine flooring, custom built-ins, and a professionally designed interior. Additional highlights include a brick paver driveway, a private fenced yard with a resort-style pool, and a stunning game room accented by rich wood-beam ceilings, bringing warmth and architectural charm to the space. Selected designer furnishings are available for purchase.
Financial Considerations
Price:
$750,000
HOA Fee:
133
Tax Amount:
$7903
Price per SqFt:
$228.52
Tax Legal Description:
SEVEN OAKS PARCEL C-1A & C-1B PB 67 PG 135 BLOCK 3 LOT 16 OR 9465 PG 1137
Exterior Features
Lot Size:
6005
Lot Features:
N/A
Waterfront:
No
Parking Spaces:
N/A
Parking:
Garage Door Opener
Roof:
Shingle
Pool:
Yes
Pool Features:
Gunite, Heated, In Ground, Pool Alarm, Salt Water
Interior Features
Bedrooms:
4
Bathrooms:
4
Heating:
Central, Electric, Zoned
Cooling:
Central Air, Mini-Split Unit(s)
Appliances:
Built-In Oven, Convection Oven, Cooktop, Dishwasher, Disposal, Dryer, Electric Water Heater, Exhaust Fan, Microwave, Range Hood, Refrigerator, Washer, Water Softener
Furnished:
Yes
Floor:
Carpet, Ceramic Tile, Travertine, Wood
Levels:
Two
Additional Features
Property Sub Type:
Single Family Residence
Style:
N/A
Year Built:
2013
Construction Type:
Block, Stucco, Frame
Garage Spaces:
Yes
Covered Spaces:
N/A
Direction Faces:
East
Pets Allowed:
Yes
Special Condition:
None
Additional Features:
Rain Gutters, Sliding Doors
Additional Features 2:
N/A
Map
- Address4527 SCARLET LOOP
Featured Properties