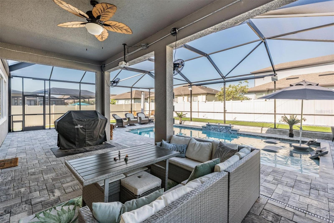
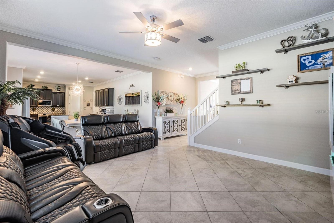
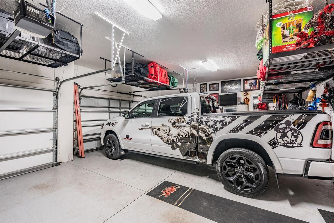
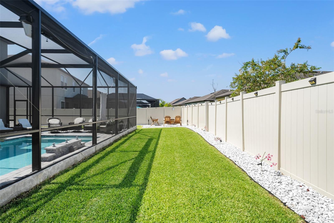
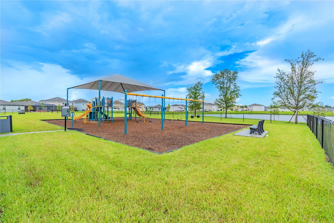
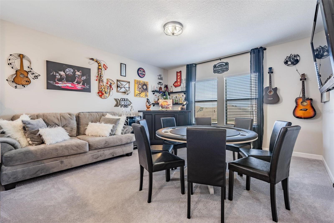
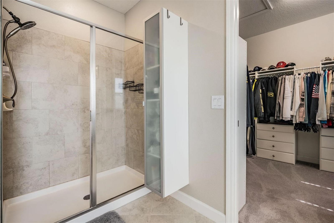
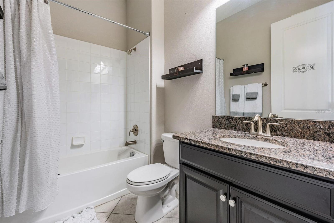
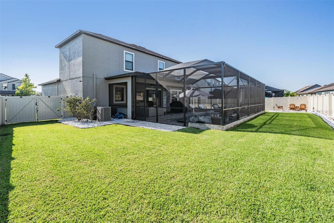
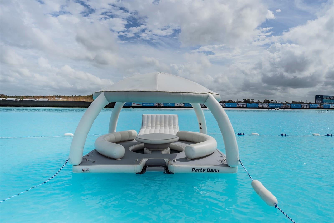
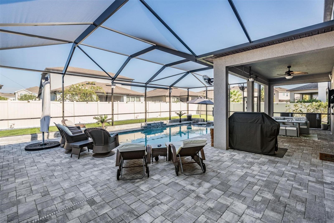
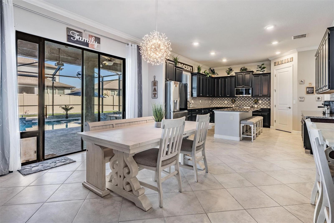
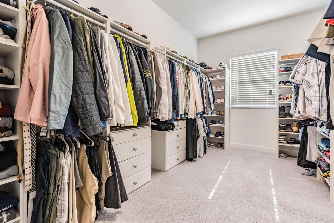
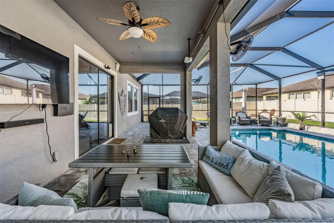
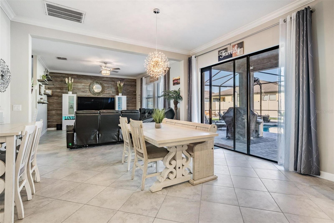
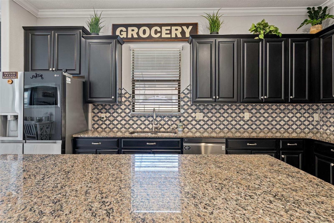
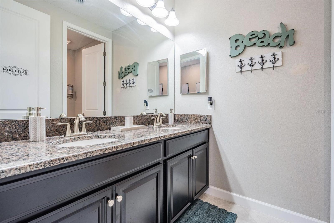
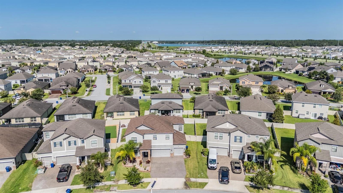
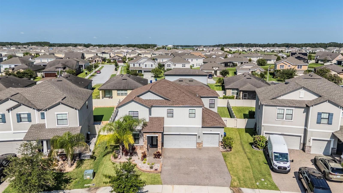
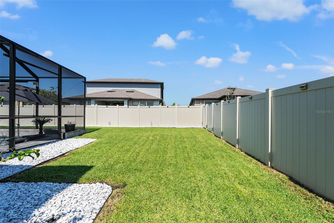
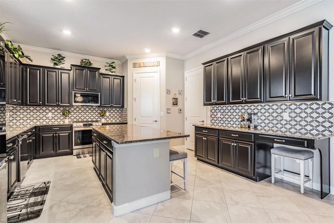
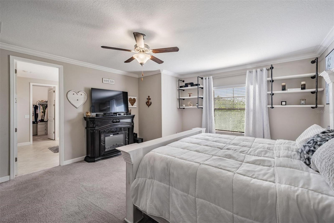
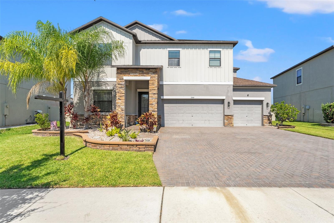
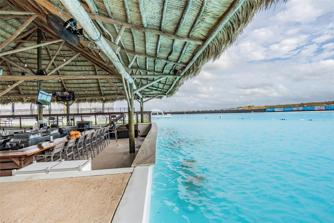
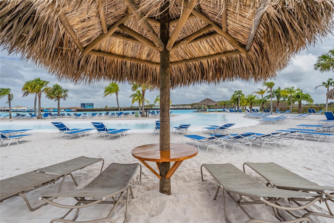
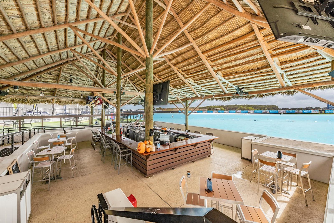
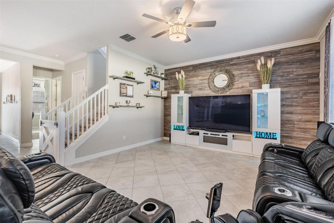
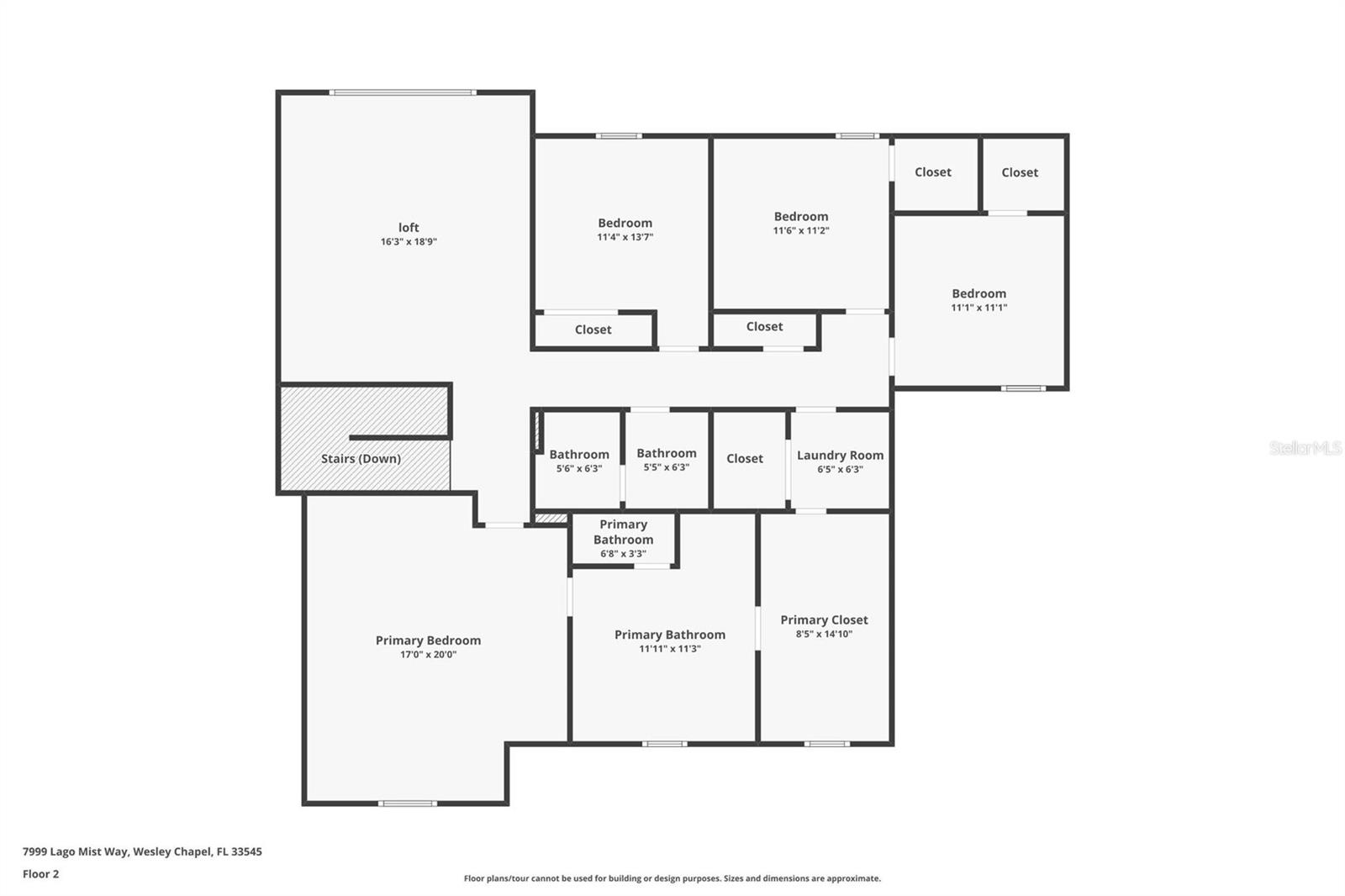
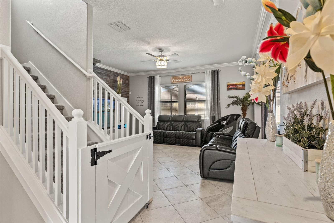
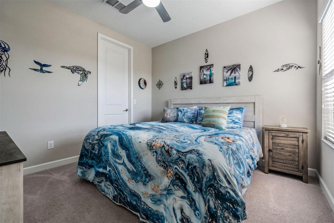
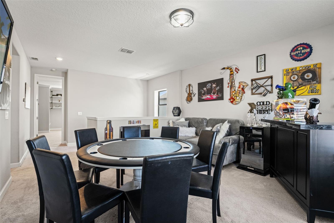
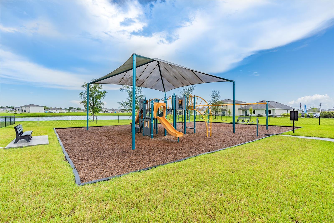
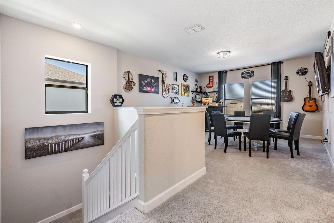
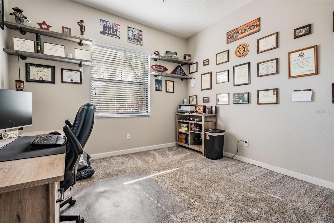
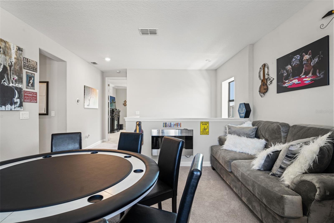
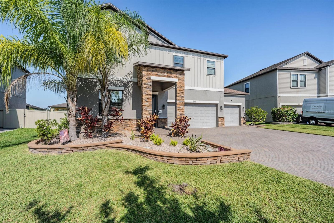
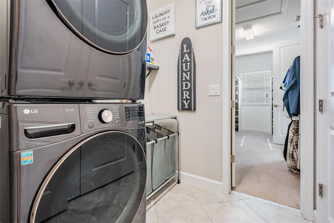
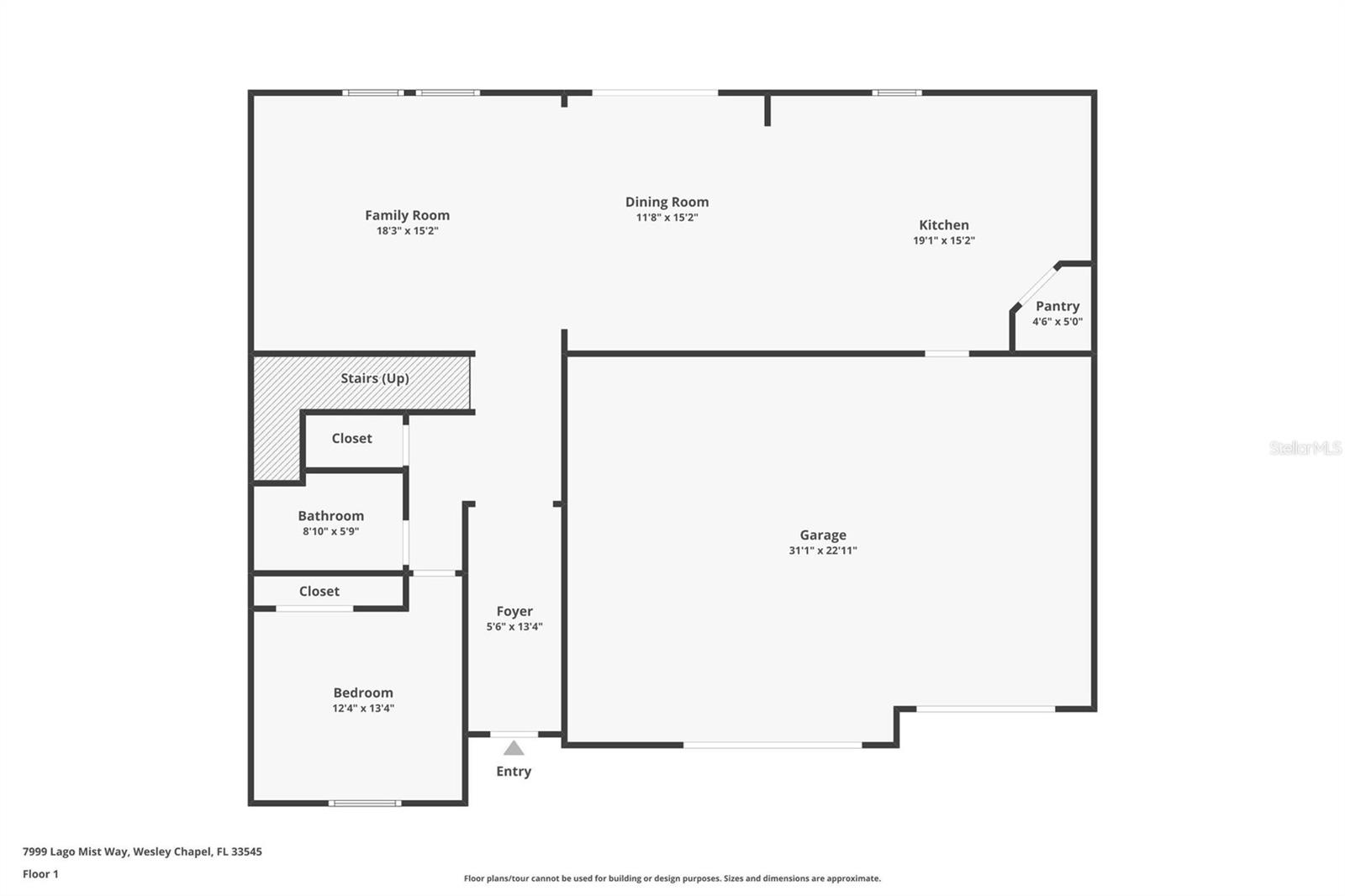
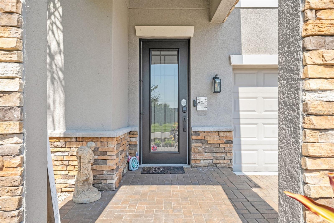
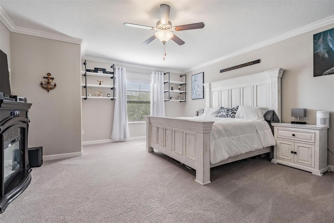
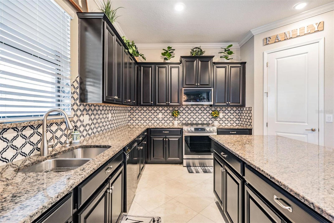
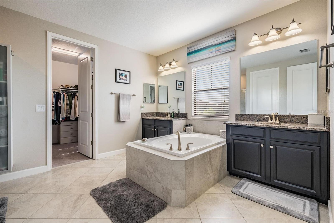
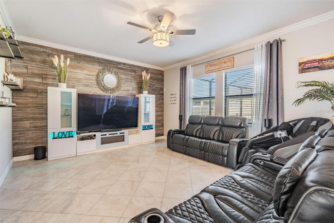
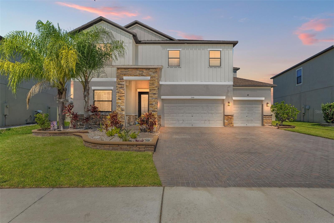
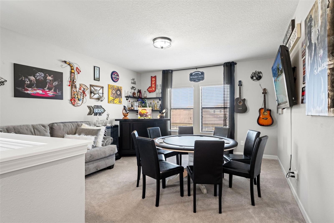
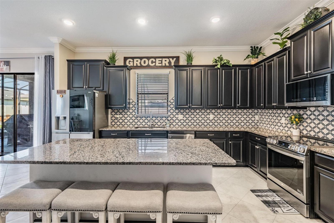
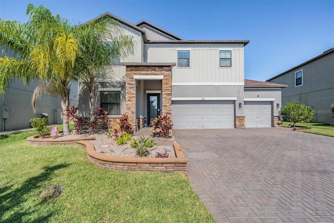
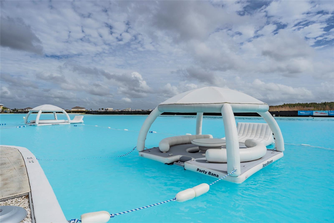
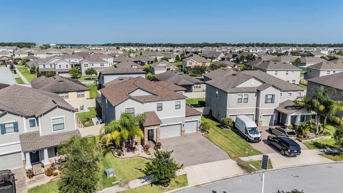
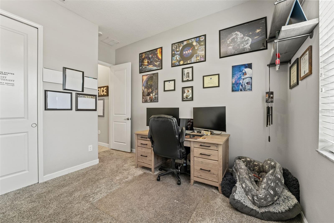
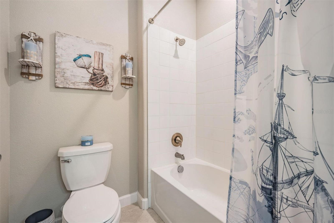
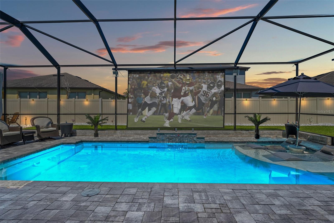
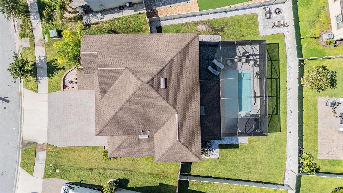
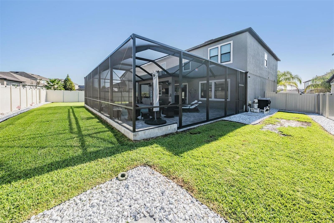
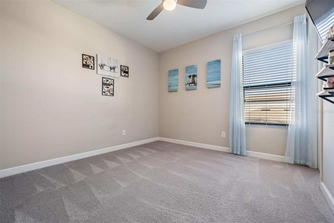
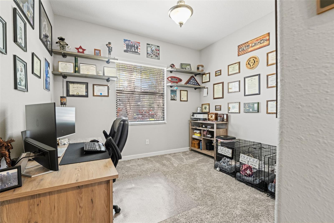
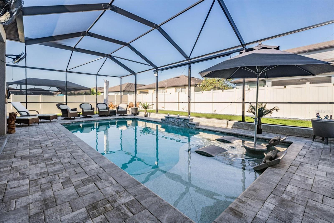
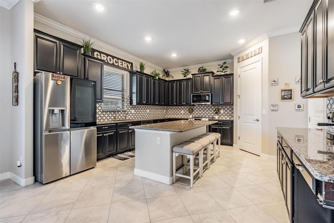
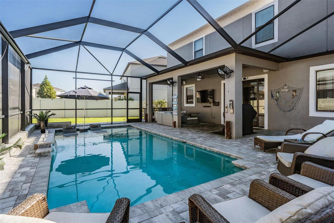
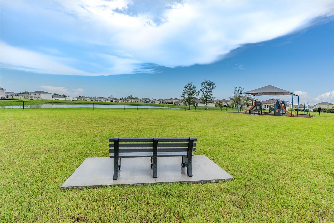
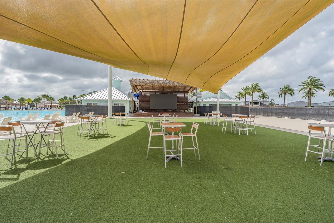
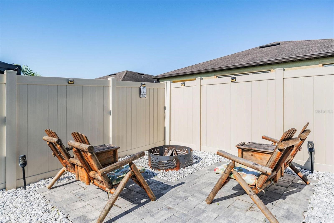
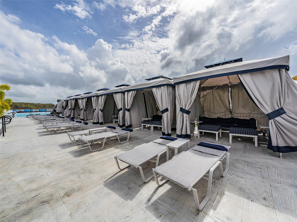
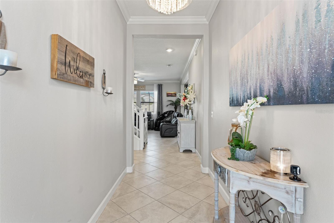
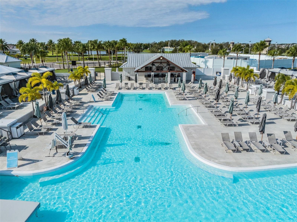
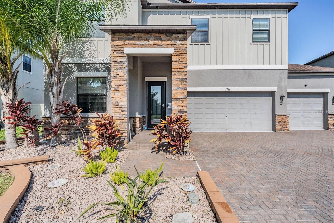
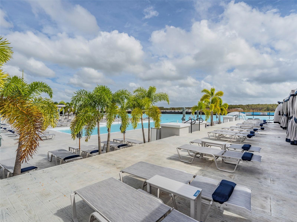
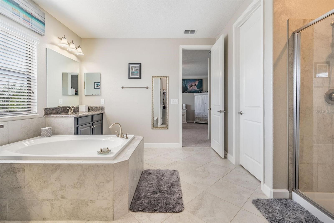
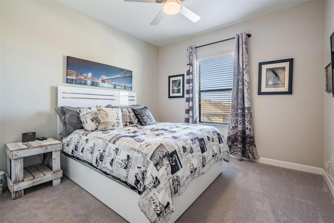
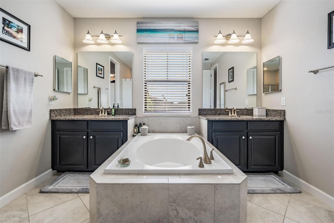
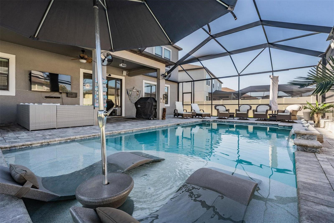
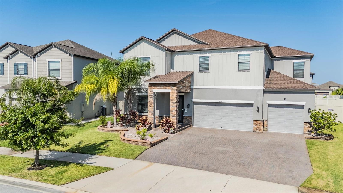
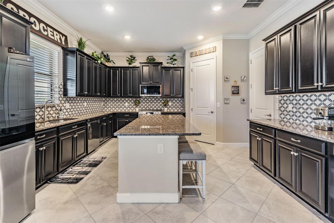
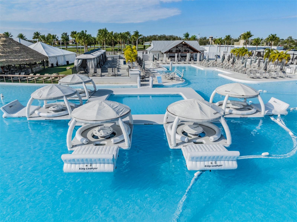
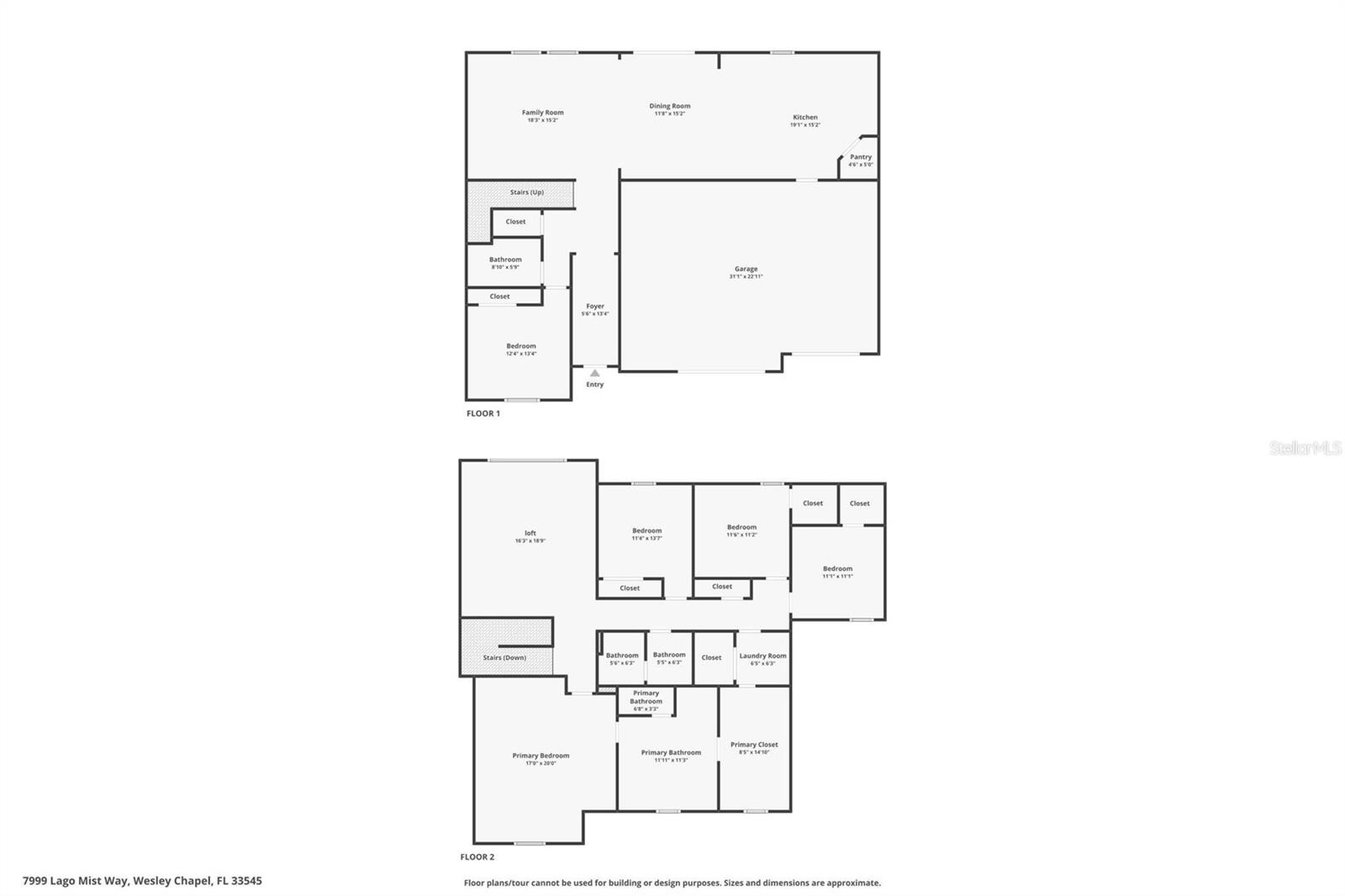
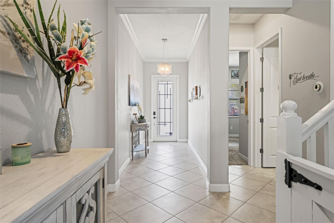
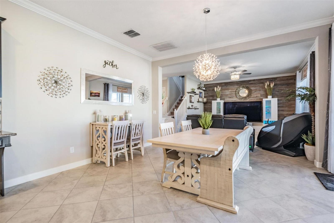
Active
7999 LAGO MIST WAY
$750,000
Features:
Property Details
Remarks
Welcome to a better than new pool home nestled in the highly sought after community of Epperson Ranch in Wesley Chapel. With over $208K in custom upgrades, this home has been meticulously enhanced to offer resort-style living both inside & out. Step outside to your private oasis featuring a newly built heated saltwater pool with a tanning ledge & waterfall, surrounded by an expansive paver patio, a screened enclosure with two exit doors, elegant pool lighting, & a cozy firepit area complete with the fire pit & outdoor furniture included perfect for relaxing or entertaining. Enjoy unforgettable movie nights under the stars with your very own 180-inch motorized projection screen, projector, 75" outdoor TV (also included), & a built-in surround sound system that transforms your backyard into a full cinematic experience. The upgrades continue inside, where you’ll find all new appliances including a refrigerator, stove with air fryer, dishwasher, microwave, washer, & dryer. A new front door welcomes you into a thoughtfully updated interior with new ceiling lights and fans in every room, a beautiful new chandelier, & decorative curtains & rods that enhance the home’s charm. The downstairs office features brand new carpet, while the spacious master bedroom boasts a custom closet organization system for ultimate functionality. The garage is a showstopper with overhead storage racks throughout, a tool wall system, drawers, work station, & cabinets perfect for any hobbyist or organizer. Additional highlights include all new sod & landscaping, a double gated privacy fence with solar fence lights, outdoor ceiling fan, dog door in the enclosure with an insert into the house, and newly installed French drains throughout the backyard for optimal drainage. Life at the Lagoon is like nothing else. The Epperson Lagoon Community is in close proximity to Publix Plaza at Innovation Springs (you can ride the golf car over), Starbucks and Chick Fil-A. The Epperson HOA quarterly fee is only $237 per quarter and includes cable + the fastest internet in the nation, Ultra-Fi. The Crystal Lagoon Membership Fee is $137 per quarter. The closest Elementary Schools are Innovation Preparatory Academy, Watergrass Elementary School & Wesley Chapel Elementary. The Kirkland K-8 Charter School just a few blocks away! The closest middle school is Thomas Weightman Middle School. The nearest high schools are Kirkland Academy of Innovation High School and Wesley Chapel HS. The community features “Street Leaf” (solar streetlights), home of the first Crystal Lagoon, where Residents have access to Elam Park & the dock at King Lake, Paddle Boarding, Kayaking, a Wibit Obstacle Course, Cabanas, AquaBanas, Sandy Beaches, Live Music Events, Swim Up Bar and Resident Only Events. The Lagoon is like an Outdoor Clubhouse. The Holiday/Seasonal Events include Trivia Night, Family Night, Movies on the Lawn, Sounds of Summer (live music series), Karaoke, Pumpkin Patch in November, Golf Cart parades, Cinco de Mayo Resident only celebration, Fourth of July Resident Only celebration and much more. The Epperson Community Amenities include an Eagle’s Nest Part, a dog park, and golf cart paths. This home is located about 10 minutes away from KRATE (the new outdoor mall), 35 minutes north of Downtown Tampa, 45 minutes from Tampa International Airport, and 90 minutes from Orlando and Walt Disney World theme parks. Floor plan available in the photos, video tour available on YouTube, search by address.
Financial Considerations
Price:
$750,000
HOA Fee:
248
Tax Amount:
$0
Price per SqFt:
$253.04
Tax Legal Description:
EPPERSON RANCH SOUTH PHASE 1B-2 PB 75 PG 049 BLOCK 14 LOT 11 OR 9735 PG 1177
Exterior Features
Lot Size:
8572
Lot Features:
N/A
Waterfront:
No
Parking Spaces:
N/A
Parking:
N/A
Roof:
Shingle
Pool:
Yes
Pool Features:
Heated, In Ground, Lighting, Salt Water
Interior Features
Bedrooms:
5
Bathrooms:
3
Heating:
Central, Electric
Cooling:
Central Air
Appliances:
Dishwasher, Dryer, Microwave, Range, Refrigerator, Washer
Furnished:
No
Floor:
Carpet, Tile
Levels:
Two
Additional Features
Property Sub Type:
Single Family Residence
Style:
N/A
Year Built:
2018
Construction Type:
Block, Stone, Stucco, Vinyl Siding, Frame
Garage Spaces:
Yes
Covered Spaces:
N/A
Direction Faces:
East
Pets Allowed:
No
Special Condition:
None
Additional Features:
Lighting, Sidewalk, Sliding Doors
Additional Features 2:
PLEASE REFER TO ALL HOA RULES AND REGULATIONS
Map
- Address7999 LAGO MIST WAY
Featured Properties