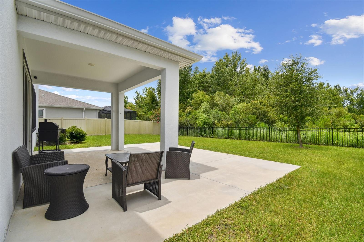
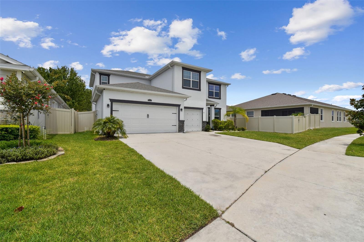
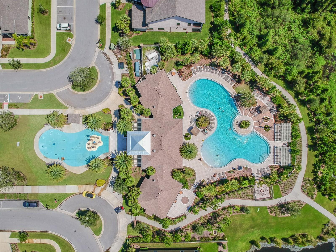
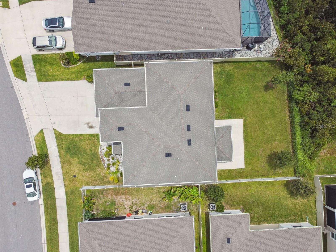
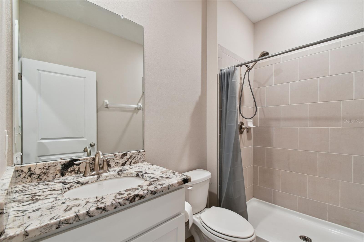
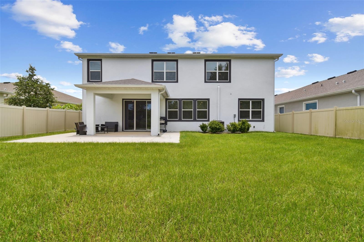
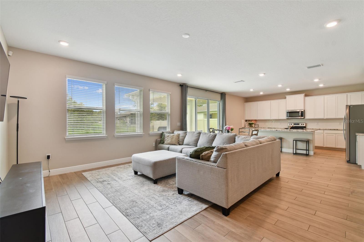
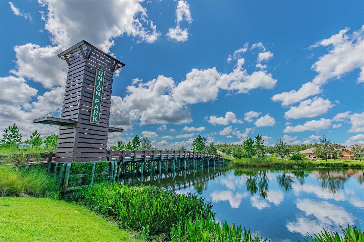
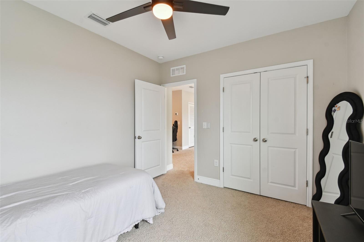
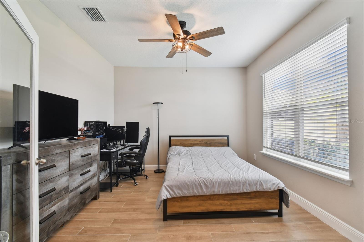
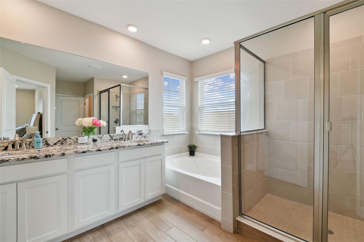
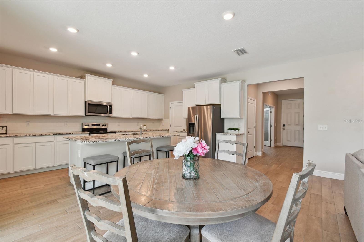
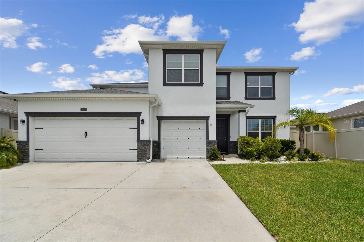
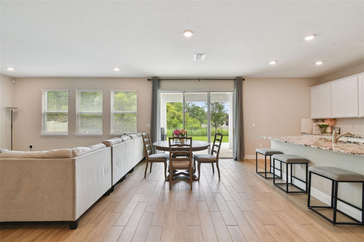
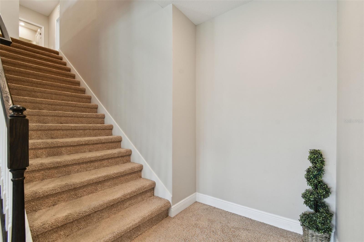
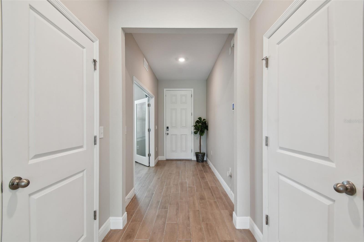
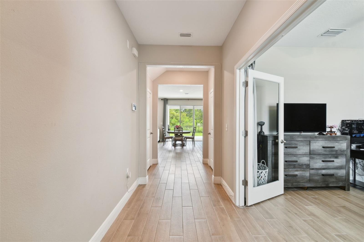
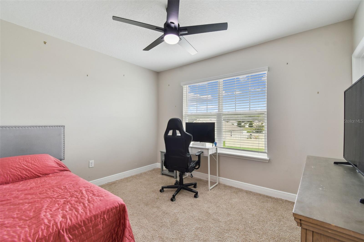
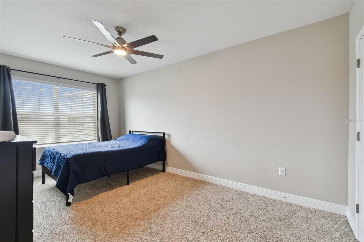
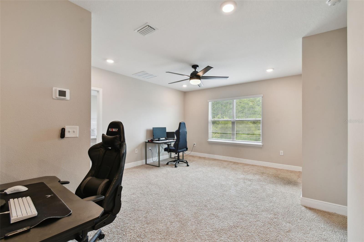
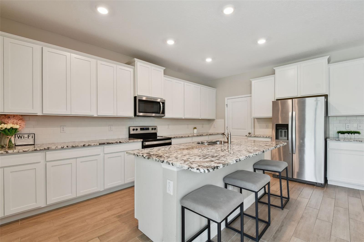
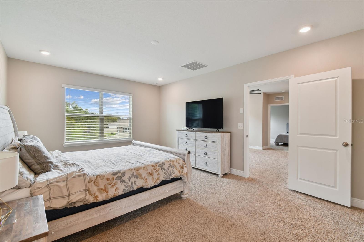
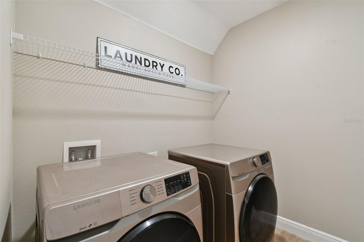
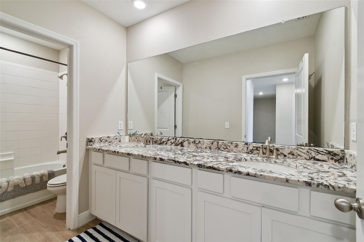
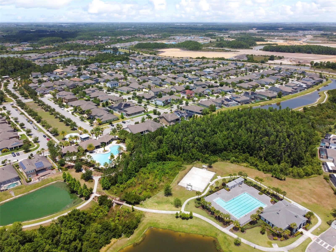
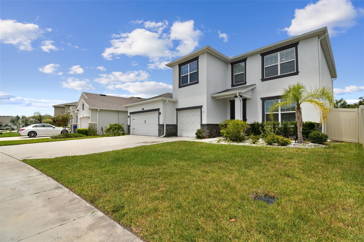
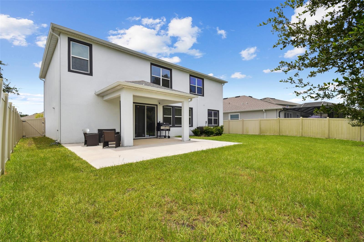
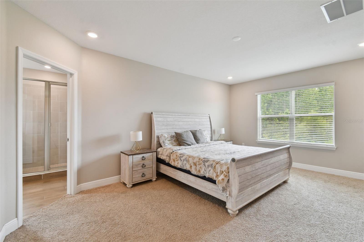
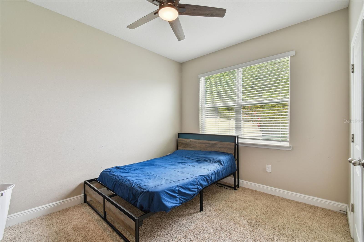
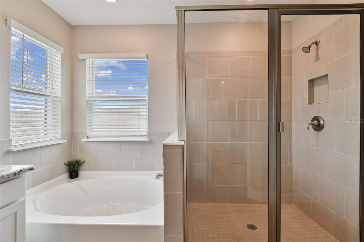
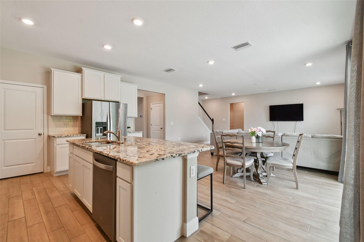
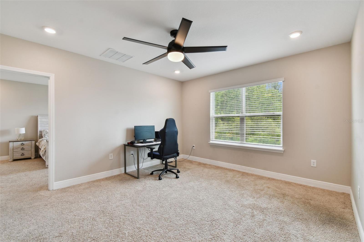
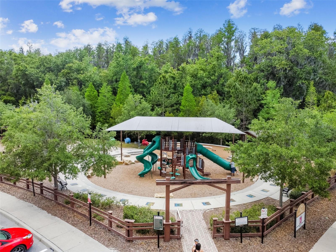
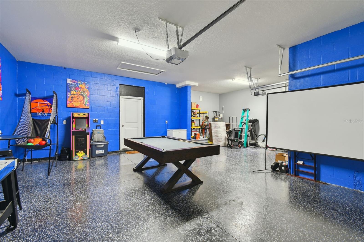
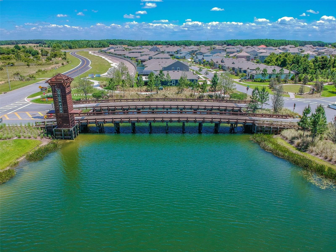
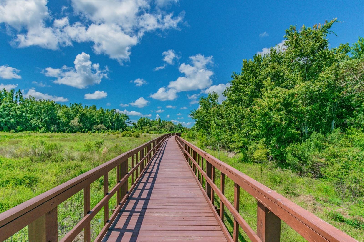
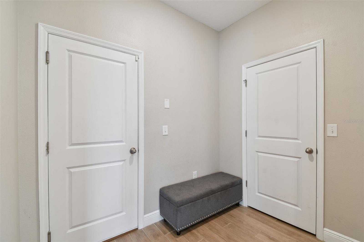
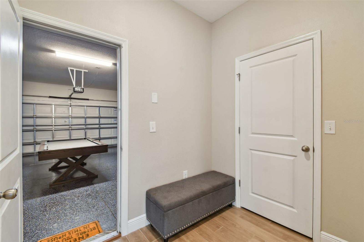
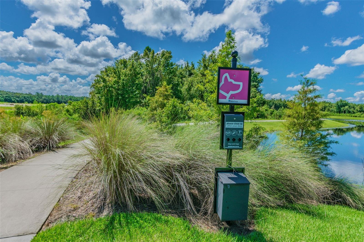
Active
1297 BERING RD
$575,000
Features:
Property Details
Remarks
PRICE IMPROVEMENT! Spacious 5-Bedroom Home with 3-Car Garage in Union Park! Welcome to this beautifully maintained 5-bedroom, 3-bathroom two-story home located in the highly desirable Union Park community. Built in 2021 and offering 3,113 heated square feet, this home combines modern design with functional living. As you enter, you're welcomed by a flexible office space with glass doors, currently used as a sixth bedroom. The entry hallway features both a coat closet and a separate storage closet. Continue into the expansive open-concept kitchen and living area, perfect for entertaining. The kitchen boasts granite countertops, stainless steel appliances, abundant cabinetry, and a spacious walk-in pantry—ideal for any home chef. Downstairs also includes a guest bedroom and full bathroom, perfect for visitors or multi-generational living. Upstairs, you'll find four additional bedrooms, all with walk-in closets, and a large loft/game room that’s perfect for a home office, media center, or play area. The primary suite offers a serene retreat with dual walk-in closets, a soaking tub, and a separate glass-enclosed shower. Conveniently, the laundry room is also located on the second floor, along with extra storage throughout the home and in the spacious 3-car garage. Situated in the sought-after Union Park community, you'll enjoy resort-style amenities including a pool, splash pad, playgrounds, trails, and more—all surrounded by natural beauty. Don’t miss your opportunity to own this stunning home in one of Wesley Chapel’s most desirable neighborhoods!
Financial Considerations
Price:
$575,000
HOA Fee:
265
Tax Amount:
$10735
Price per SqFt:
$184.71
Tax Legal Description:
UNION PARK PHASE 8B AND 8C PB 81 PG 116 BLOCK 22 LOT 19
Exterior Features
Lot Size:
7164
Lot Features:
Paved
Waterfront:
No
Parking Spaces:
N/A
Parking:
N/A
Roof:
Shingle
Pool:
No
Pool Features:
N/A
Interior Features
Bedrooms:
5
Bathrooms:
3
Heating:
Central
Cooling:
Central Air
Appliances:
Cooktop, Dishwasher, Disposal, Dryer, Electric Water Heater, Microwave, Refrigerator, Washer
Furnished:
No
Floor:
Carpet, Tile
Levels:
Two
Additional Features
Property Sub Type:
Single Family Residence
Style:
N/A
Year Built:
2021
Construction Type:
Block, Stucco
Garage Spaces:
Yes
Covered Spaces:
N/A
Direction Faces:
Southeast
Pets Allowed:
Yes
Special Condition:
None
Additional Features:
Private Mailbox, Sidewalk, Sliding Doors
Additional Features 2:
Please contact HOA for leasing restrictions.
Map
- Address1297 BERING RD
Featured Properties