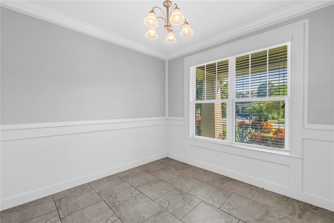
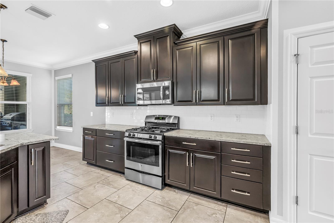
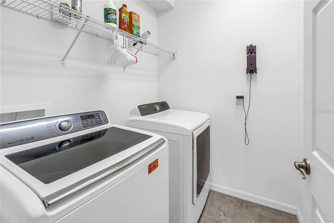
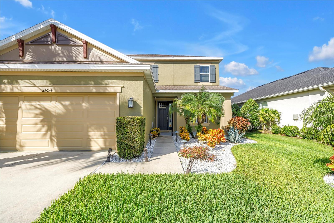
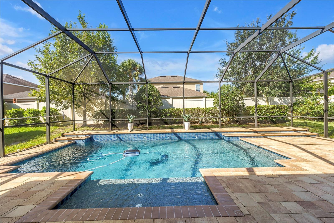
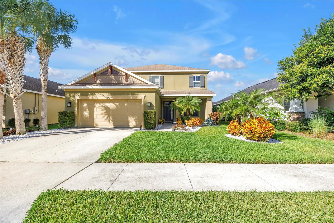
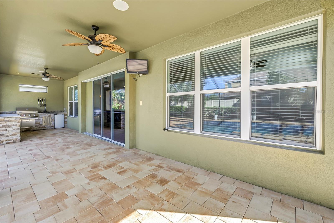
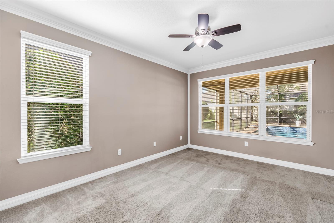
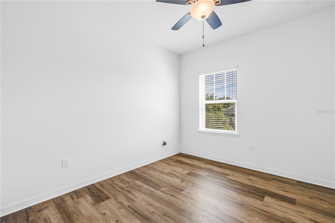
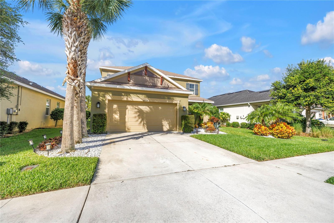
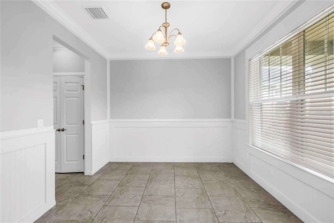
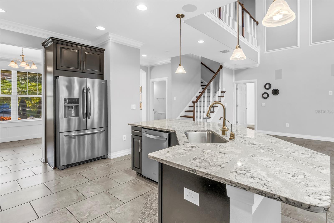
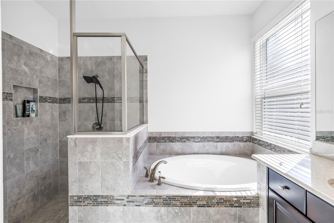
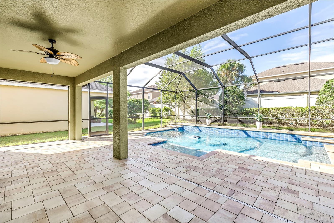
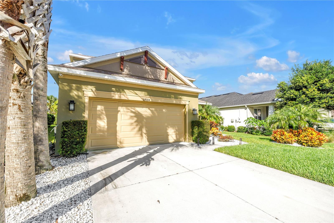
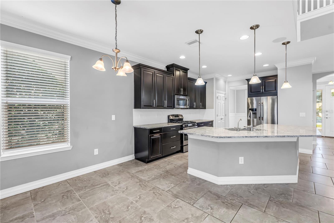
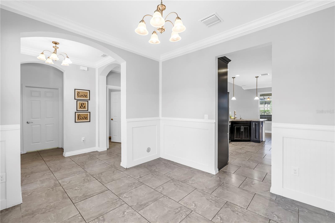
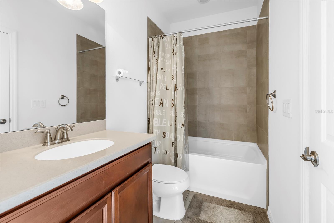
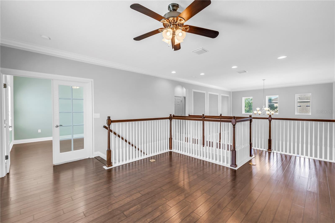
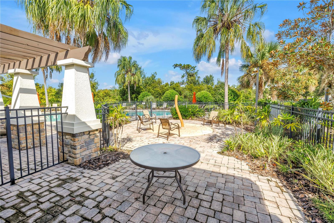
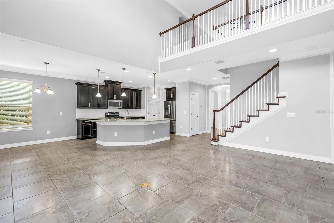
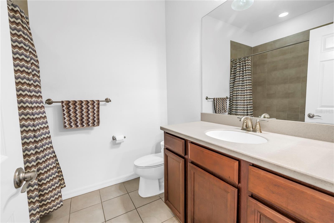
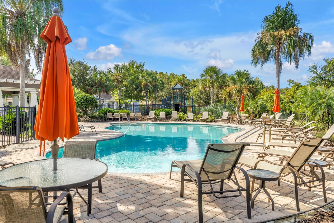
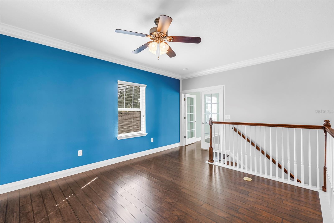
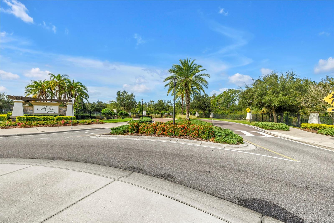
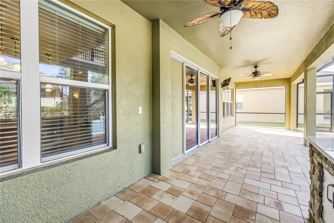
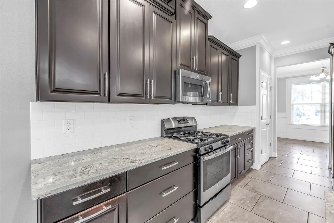
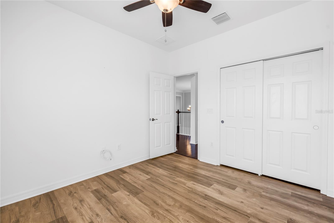
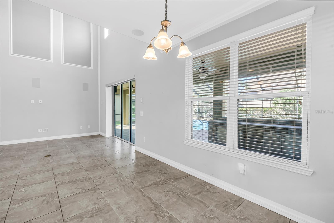
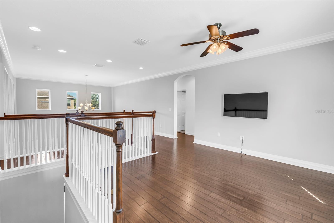
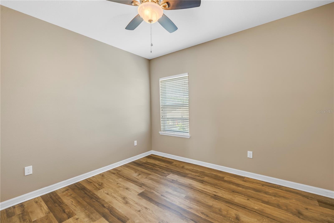
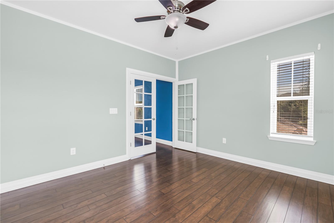
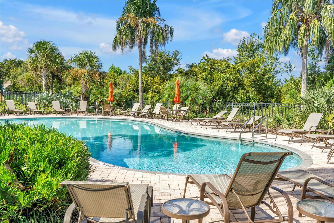
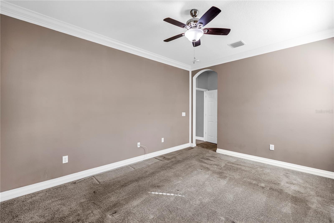
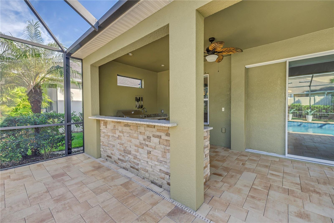
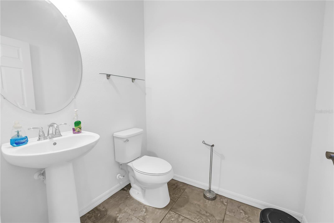
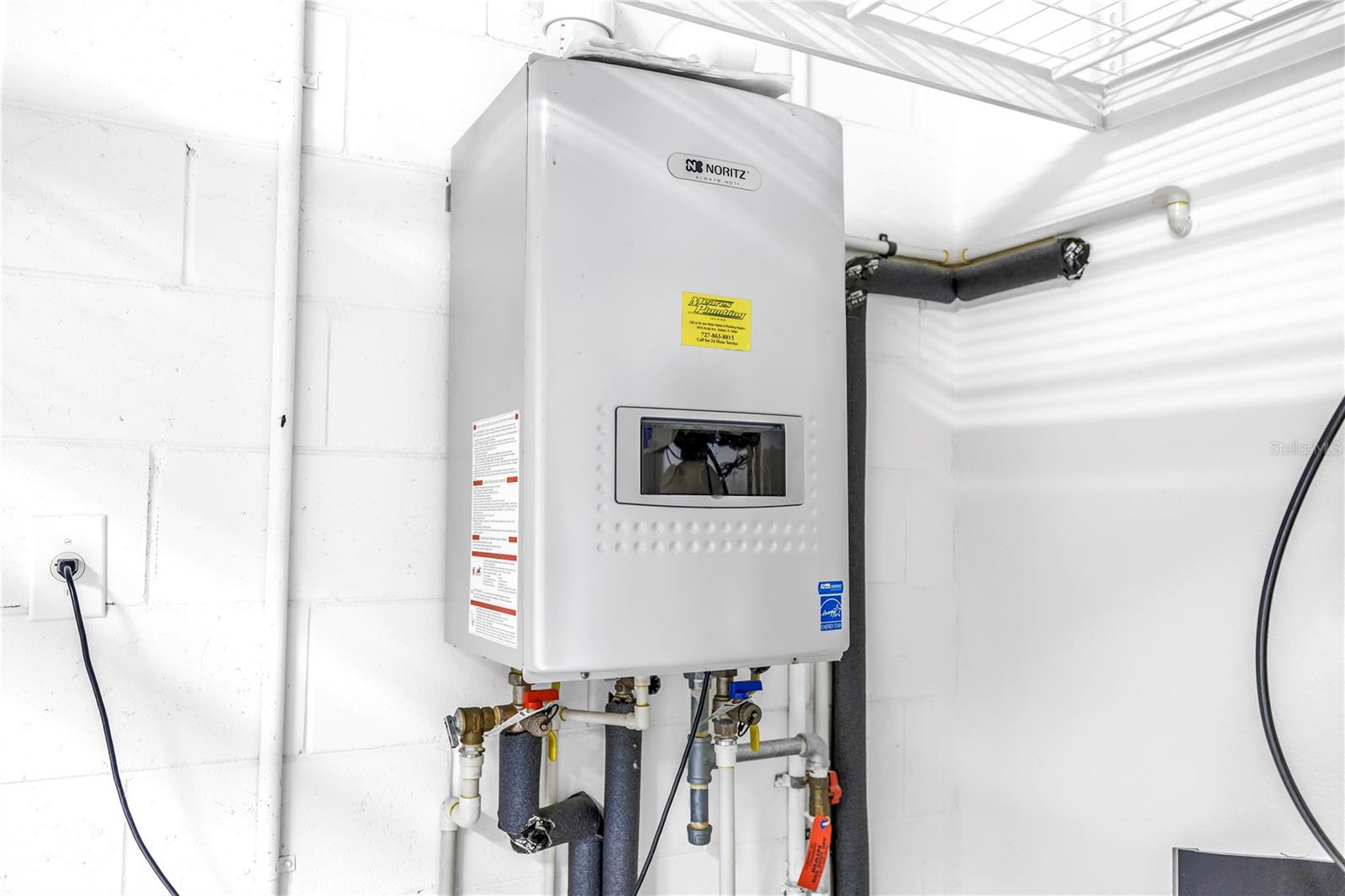
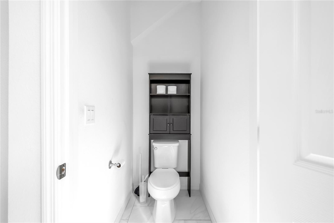
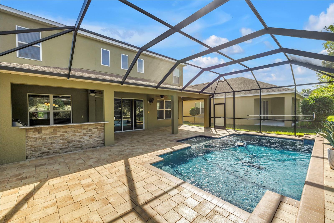
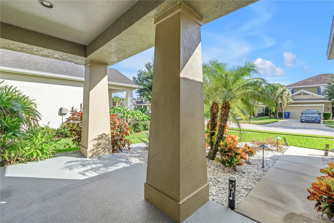
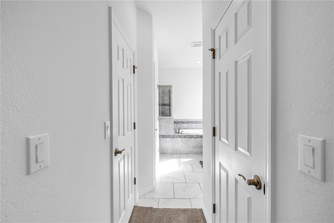
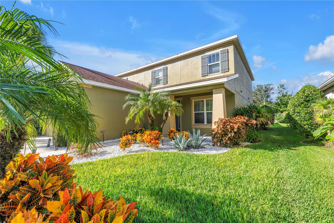
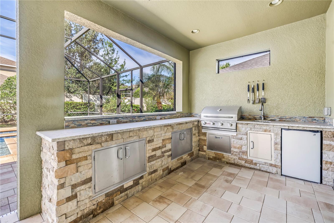
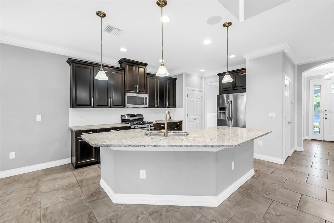
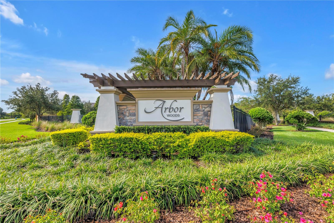
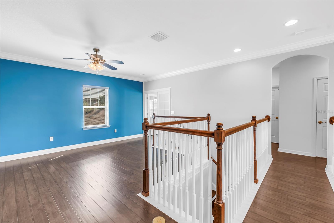
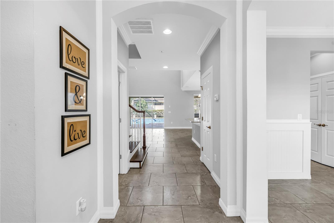
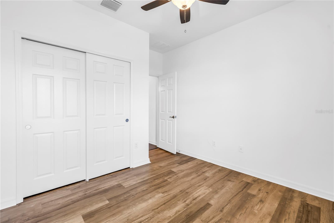
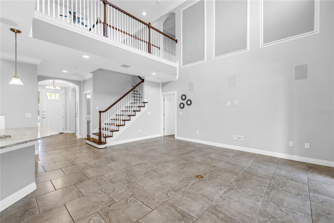
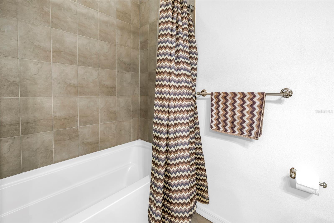
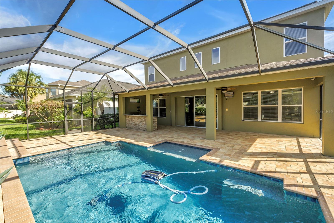
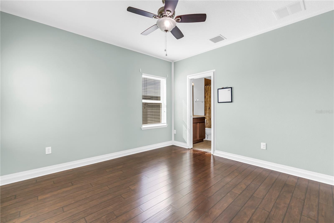
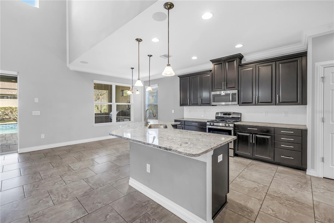
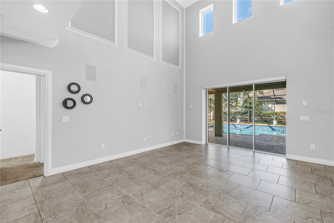
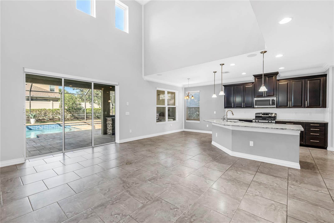
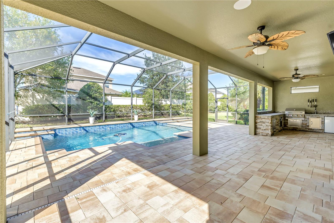
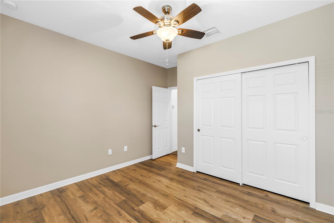
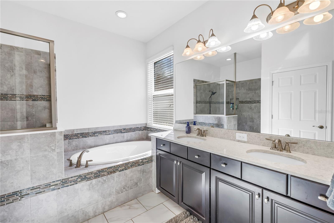
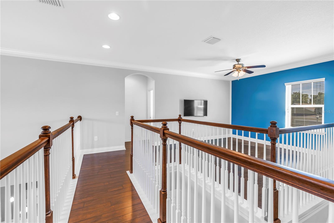
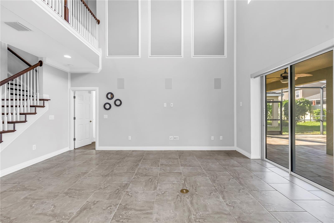
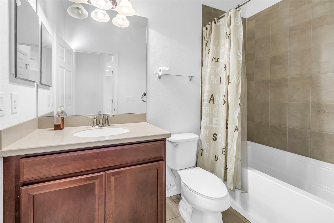
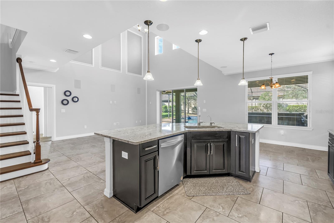
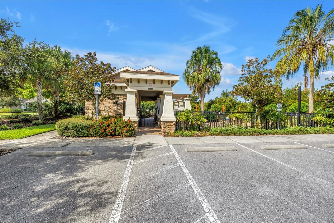
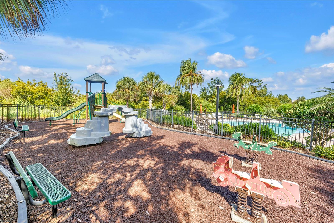
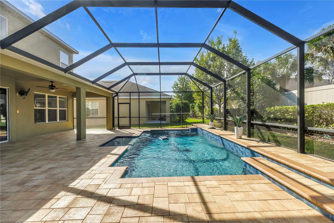
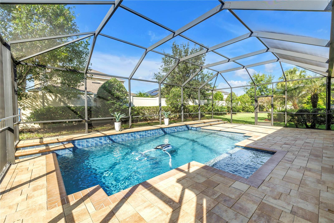
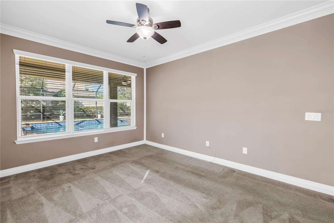
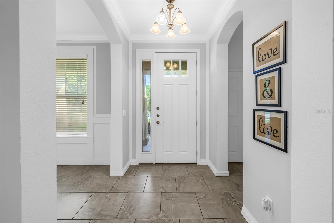
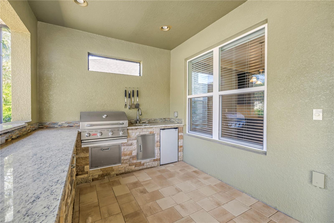
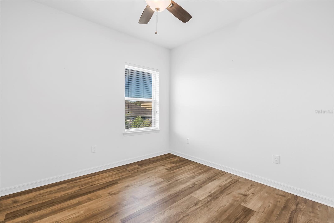
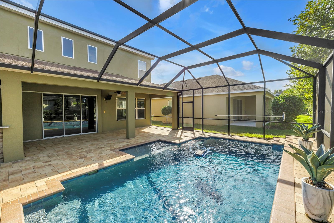
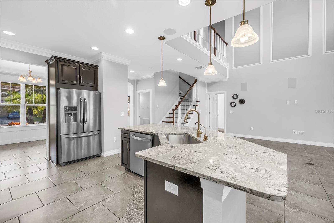
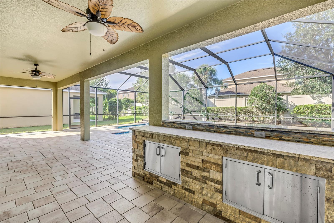
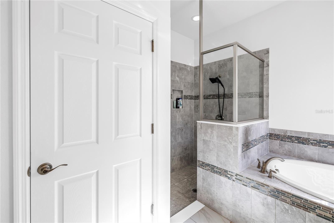
Active
27094 CAROLINA ASTER DR
$689,000
Features:
Property Details
Remarks
This spacious two-story home in Arbor Woods is designed with family living in mind, offering 5 bedrooms, 3.5 baths, and a 2-car garage in a secure gated community. The open floor plan makes it easy to spend time together, with a kitchen that features stainless steel appliances, quartz countertops, and a natural gas range—perfect for everything from weeknight meals to big gatherings. The primary bedroom is conveniently located downstairs and offers two walk-in closets, while the ensuite bath features dual sinks, a bathtub and separate shower. The upstairs loft provides extra space for a playroom, homework area, or movie nights. The living room and porch are both wired for surround sound and there's a surveillance system with DVR as well. Dual AC systems keep the home comfortable year-round, while the natural gas tankless water heater adds efficiency for a busy household. Outside, the screened-in heated pool creates a fun space for the whole family, with solar heating that lets you swim year round. The outdoor kitchen, complete with a natural gas grill, refrigerator and granite countertops, makes it easy to enjoy backyard cookouts. All of this comes with the peace of mind of living in a gated community, close to shopping, restaurants, and I-75 for easy access to downtown Tampa or the airport. It’s a home that blends comfort, convenience, and family-friendly living.
Financial Considerations
Price:
$689,000
HOA Fee:
136.86
Tax Amount:
$5607.71
Price per SqFt:
$265
Tax Legal Description:
ARBOR WOODS AT NORTHWOOD PHASE 3A PB 71 PG 006 LOT 92 OR 9344 PG 2119
Exterior Features
Lot Size:
6655
Lot Features:
N/A
Waterfront:
No
Parking Spaces:
N/A
Parking:
Driveway, Garage Door Opener
Roof:
Shingle
Pool:
Yes
Pool Features:
Auto Cleaner, Gunite, Heated, In Ground, Lighting, Pool Sweep, Screen Enclosure
Interior Features
Bedrooms:
5
Bathrooms:
4
Heating:
Central, Electric
Cooling:
Central Air
Appliances:
Dishwasher, Dryer, Gas Water Heater, Microwave, Range, Refrigerator, Washer
Furnished:
No
Floor:
Carpet, Ceramic Tile, Laminate, Tile, Wood
Levels:
Two
Additional Features
Property Sub Type:
Single Family Residence
Style:
N/A
Year Built:
2016
Construction Type:
Block, Stucco, Frame
Garage Spaces:
Yes
Covered Spaces:
N/A
Direction Faces:
Northeast
Pets Allowed:
Yes
Special Condition:
None
Additional Features:
Lighting, Rain Gutters, Sidewalk
Additional Features 2:
Buyer/Buyer's agent to verify with HOA
Map
- Address27094 CAROLINA ASTER DR
Featured Properties