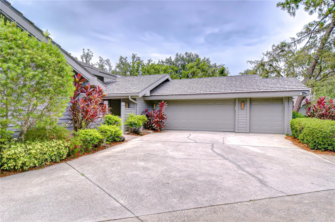
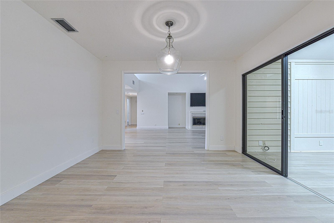
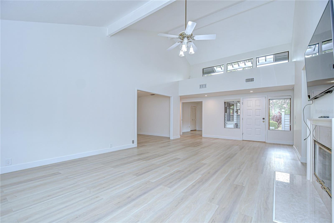
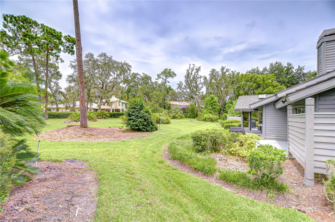
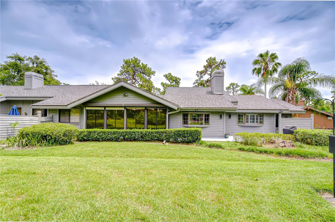
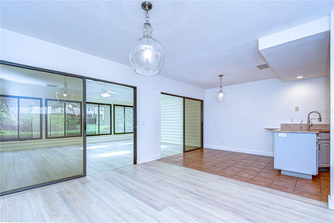
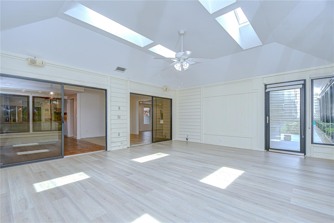
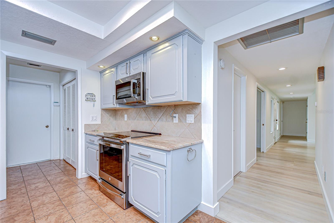
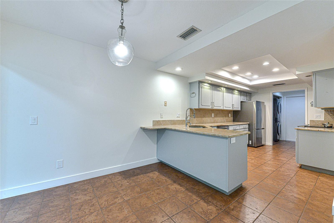
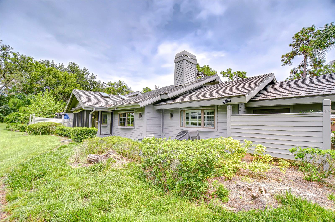
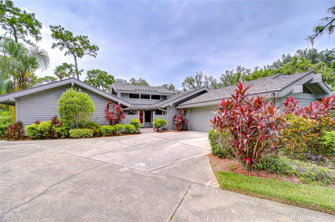
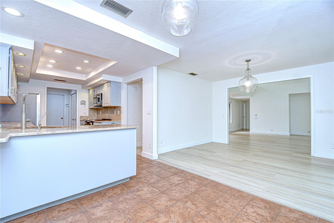
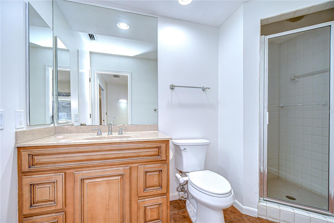
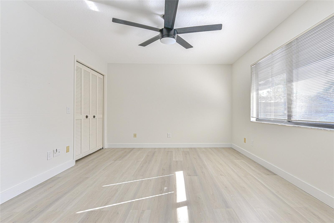
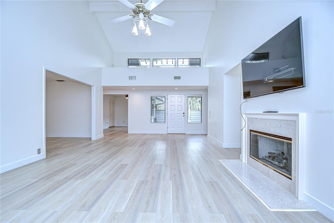
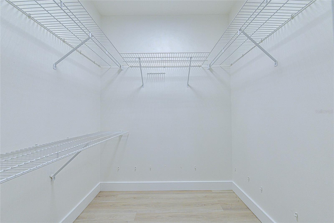
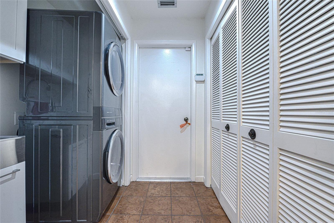
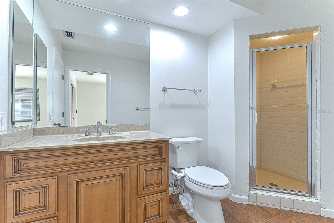
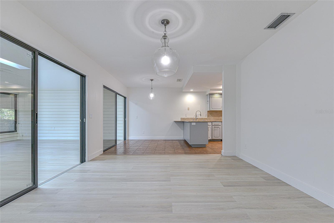
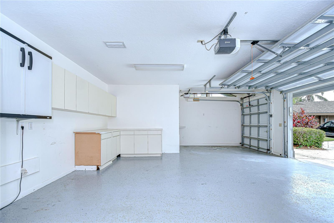
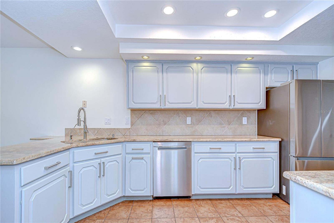
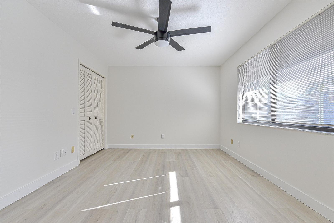
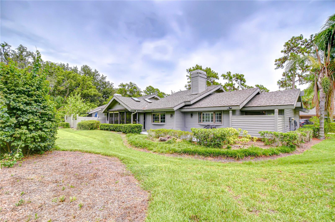
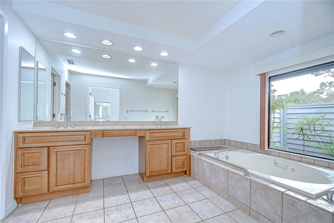
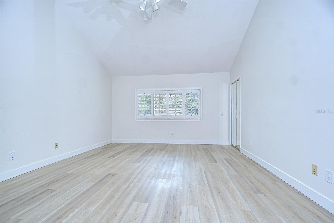
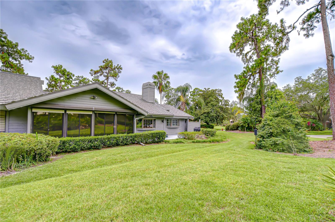
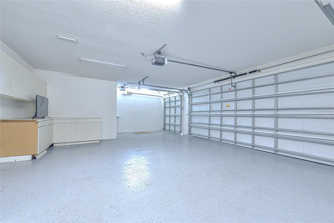
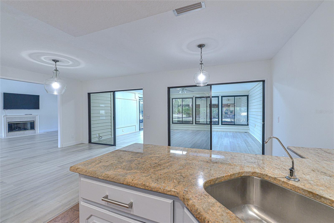
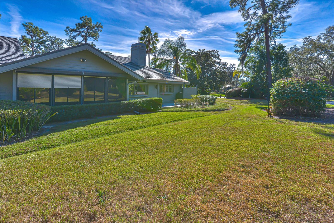
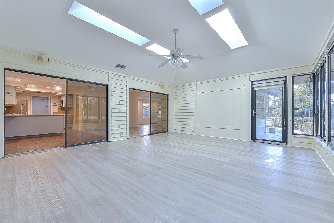
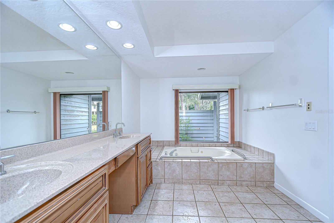
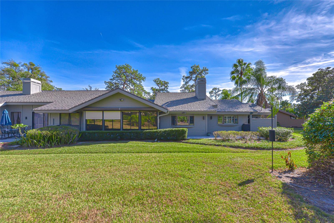
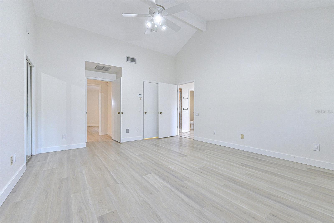
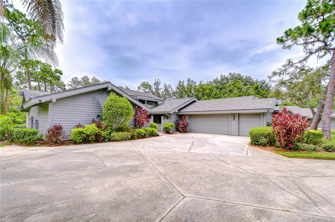
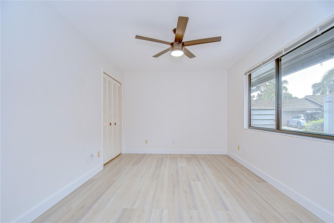
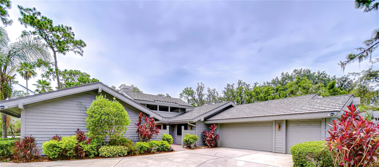
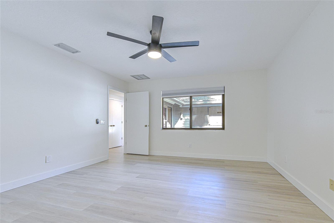
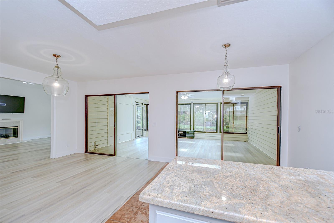
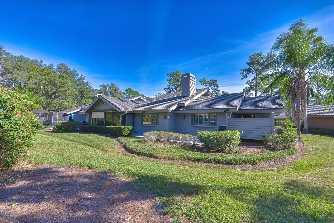
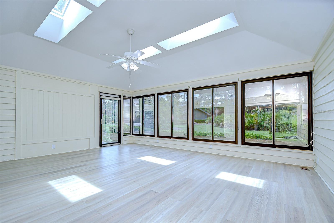
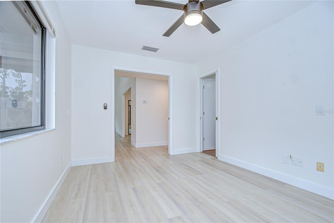
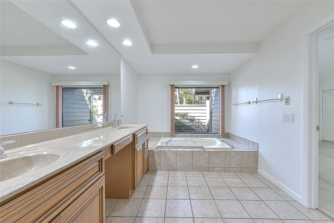
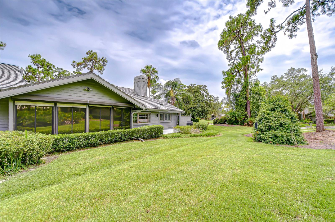
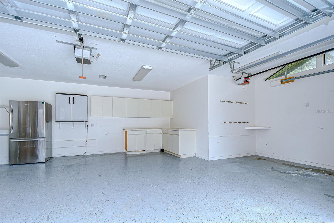
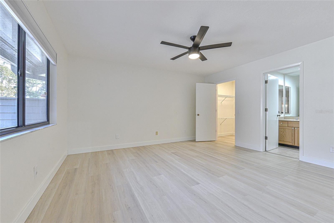
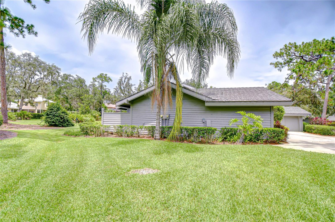
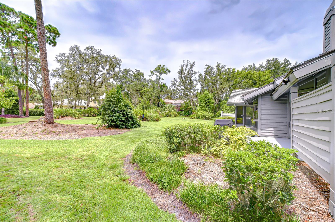
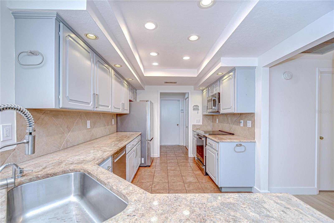
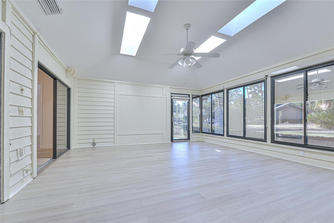
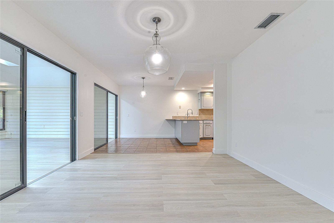
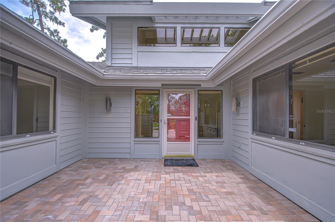
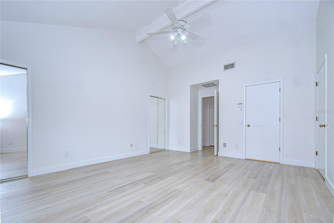
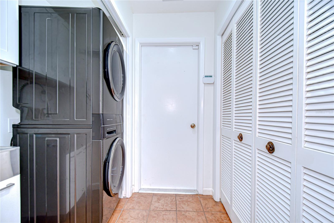
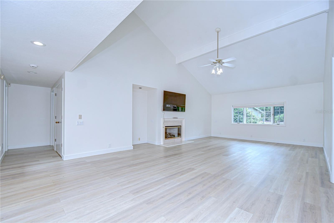
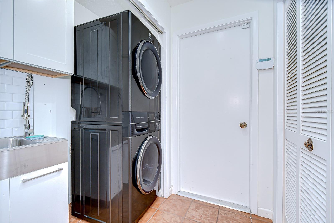
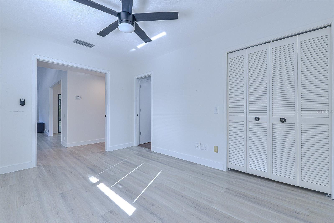
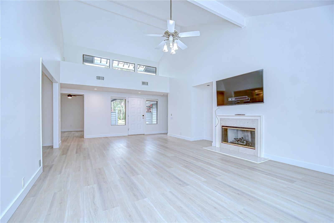
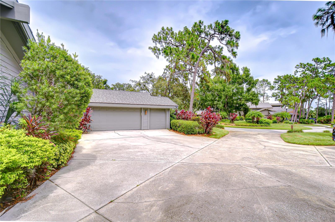
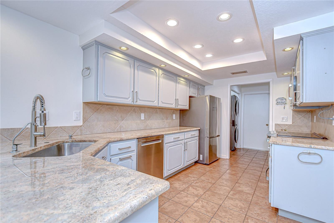
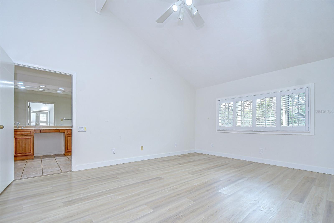
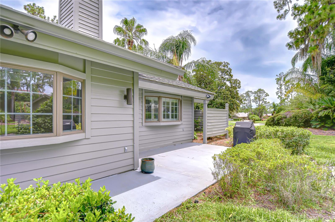
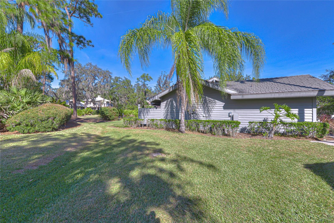
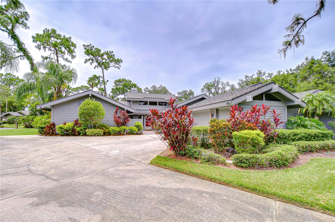
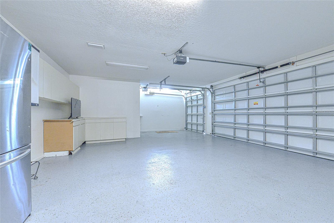
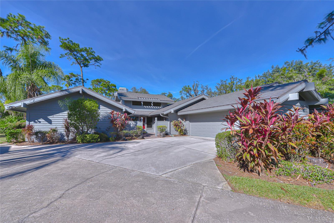
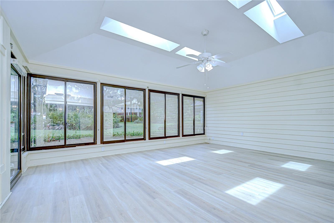
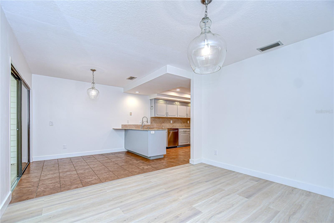
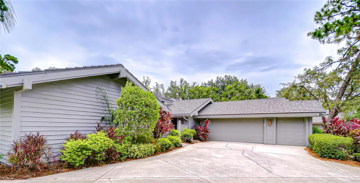
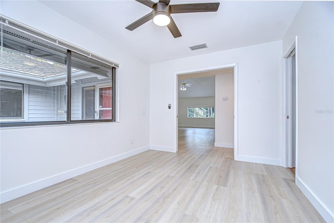
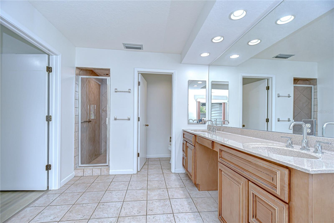
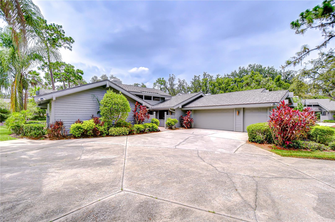
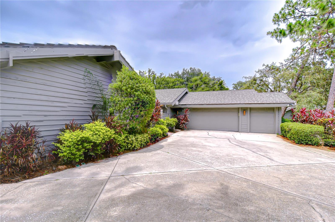
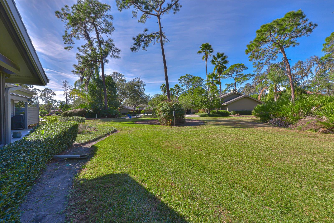
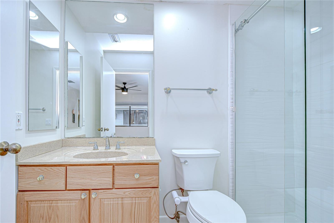
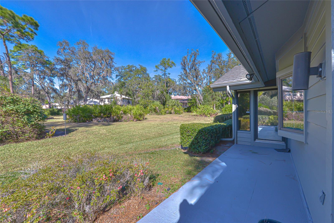
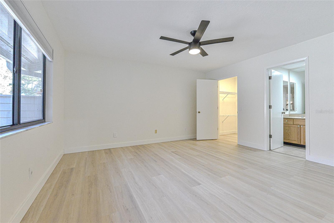
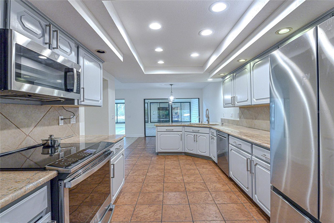
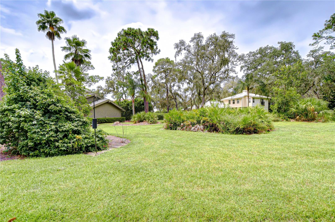
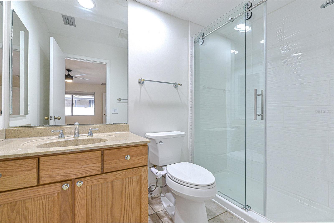
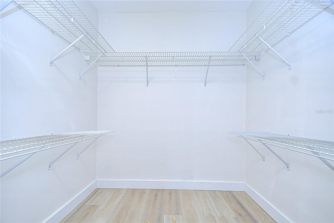
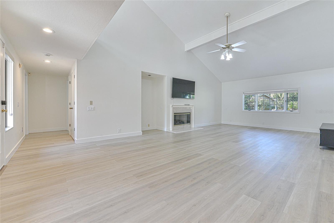
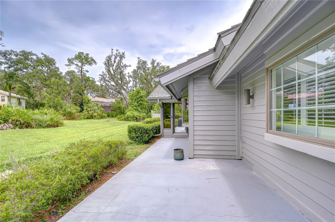
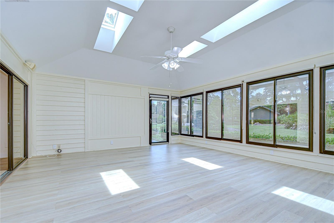
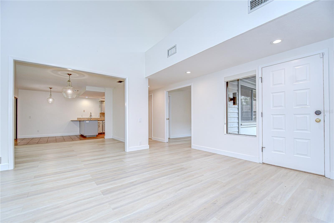
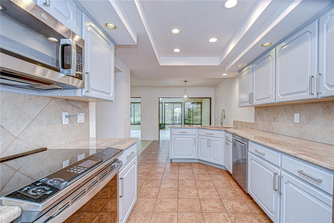
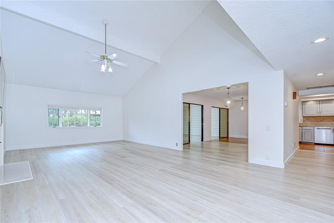
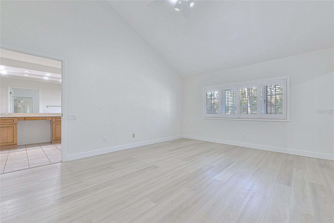
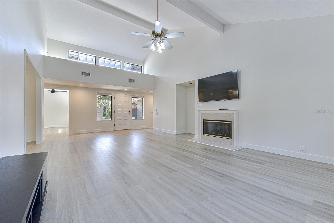
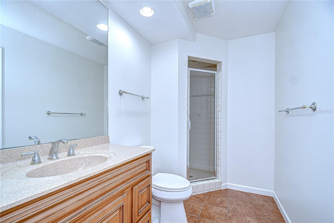
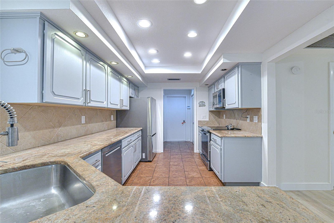
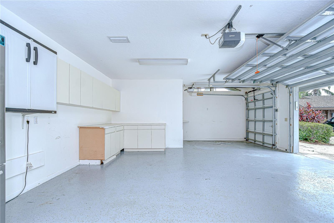
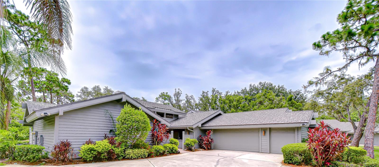
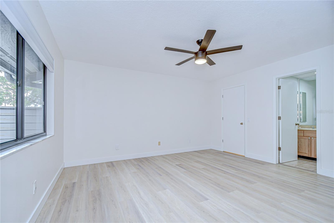
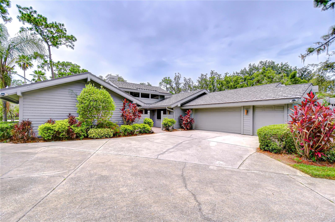
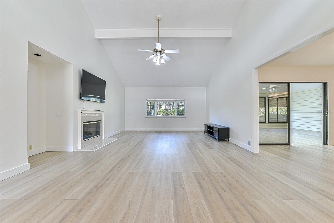
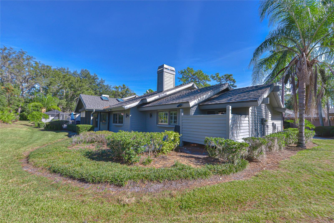
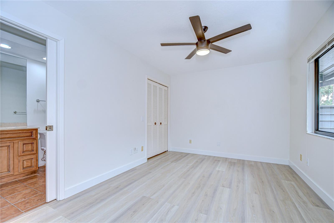
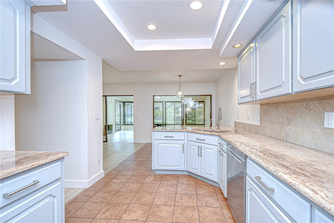
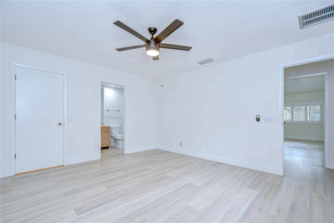
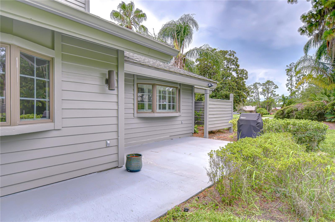
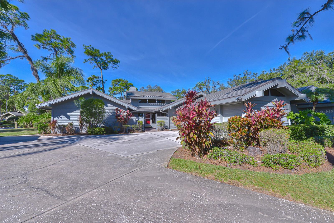
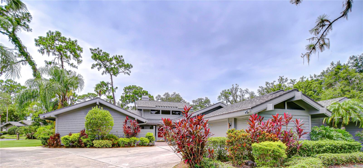
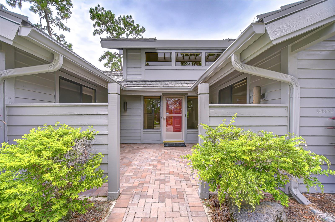
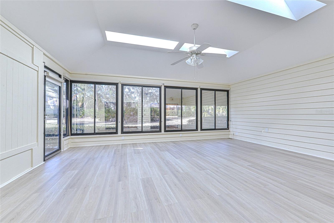
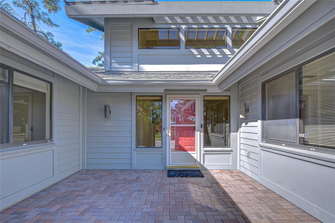
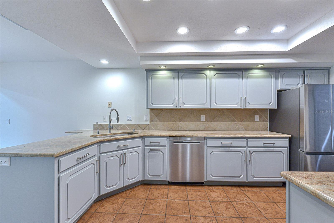
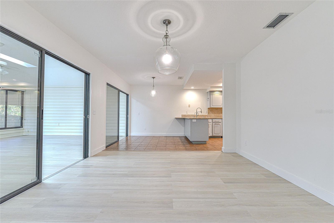
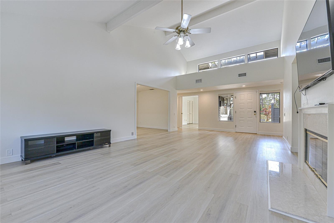
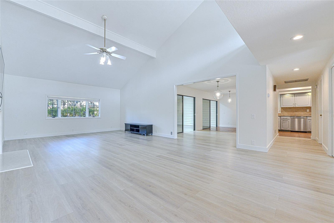
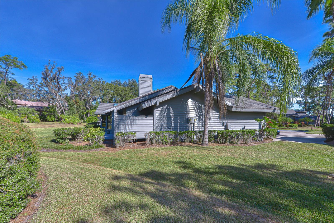
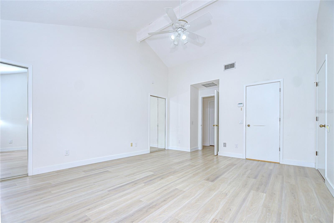
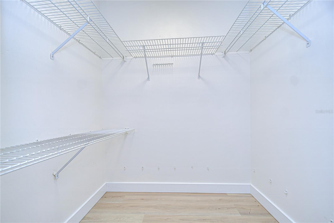
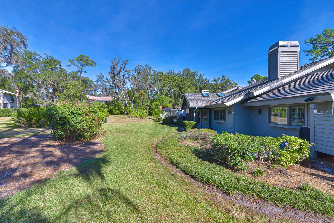
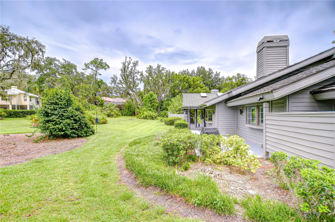
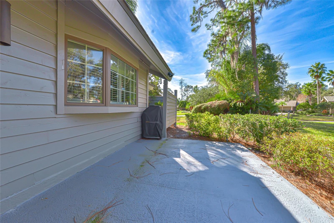
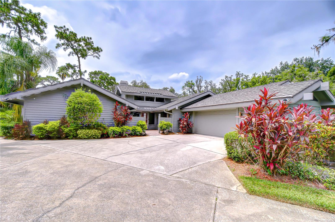
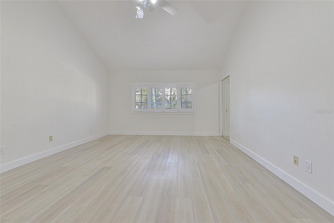
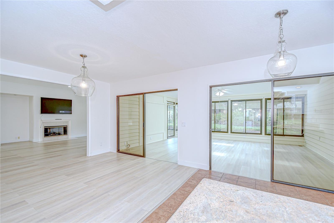
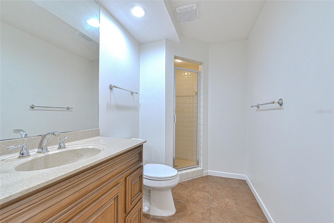
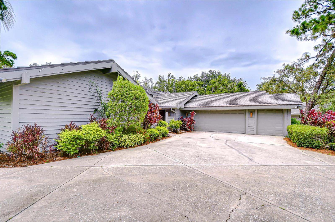
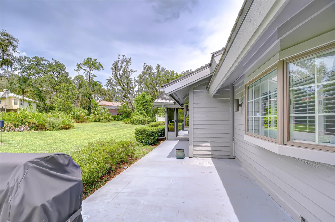
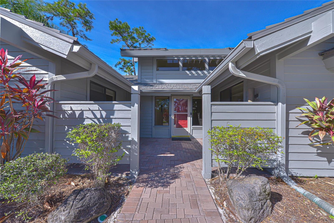
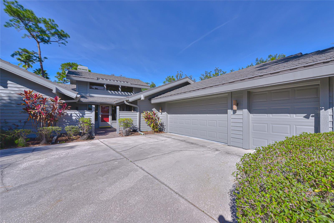
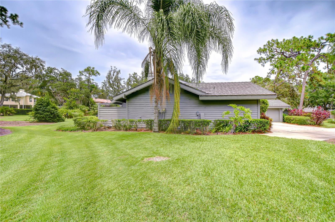
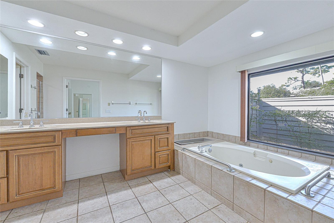
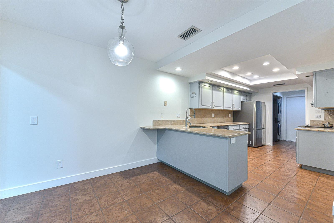
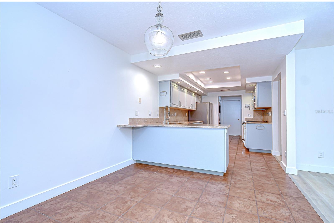
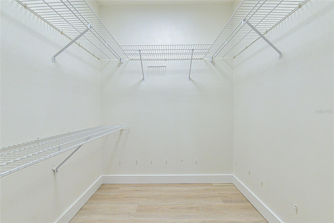
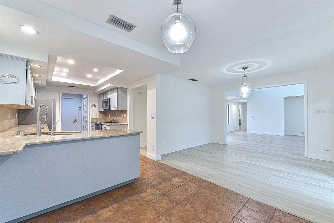
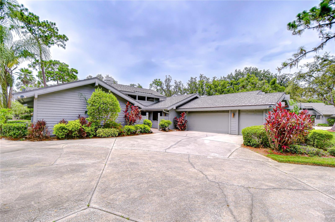
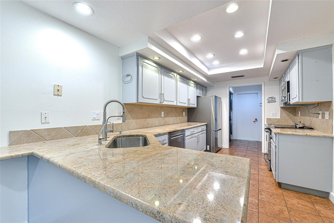
Active
5355 COBBLESTONE CT
$486,000
Features:
Property Details
Remarks
5355 Cobblestone court is waiting for you and your personal touches. This home is a 3-bedroom 3-bath ranch, ideally located in a peaceful, serene cul de sac with a spacious sunroom bathed by natural light originating from large screened windows and skylights overlooking a spacious common green area. The sunroom size accomodates either a billiard or ping pong table and exercise area but also is a wonderful space that can double as an office or sitting room. The large living room has a gas fireplace and high ceilings, flooded by natural light and a bay window with plantation shutters overlooking the backyard and patio area. The kitchen features granite counter tops, a large single-tub stainless steel sink and a reverse osmosis system that conveniently feeds the refrigerator's icemaker. Appliances are less than 3 years old and include a stainless steel refrigerator, induction stove, dishwasher and microwave. Adjacent to the kitchen is a large pantry closet and laundry area with new washer-dryer tower and laundry sink. The master suite has high ceilings, one large walk-in closet and two additional closets, plantation shutters in a bay window. The bedroom is adjoined by a master bath with tile floors, granite countertops, a jetted bathtub, and a separate shower. Low VOC Luxury vinyl flooring was installed within 3 years except for tile floors which grace the kitchen and bathrooms. Formal and casual dining space is open to the kitchen, living room, and sunroom, fostering a congenial atmosphere for sharing with family and friends. The garage has room for 2 cars plus a golf cart and includes a closet plus cabinets for storage. New owners will also enjoy the security of having a whole house free-standing generator. In addition, the sunroom has hurricane shutters in all the large windows for when you travel and during stormy weather, which is a plus on your insurance policy. Come tour this one-story home now. The community swimming pool is a block away and is so nice to take walks around all the neighborhoods too. You will see bikers, walkers, golf carts going by and it is a great way to stop and meet your neighbors. The cluster home maintenance fee includes hazard insurance, building maintenance, painting, roof repair and replacement, lawn mowing, trimming shrubs, irrigation, road maintenance, street lighting, trash pickup, pool maintenance, and club house maintenance too. Owning a cluster home makes life easier so families can enjoy life and Saddlebrook's amenities as well as travel without having to do the weekly jobs that owning a single family home demands. Close to I-275 where getting anywhere is possible within 45 minutes or less, you have grocery stores, outlets, shopping malls, hospitals, clinics, dentists, pet hospitals, pet grooming, optometrists, car dealerships, repair shops, theaters, entertainment parks, beaches, lakes, fishing spots, lagoons, airplane hangars, golf courses, tennis courts, pickle ball courts, hockey rings, colleges, and so much more! What do you think of Saddlebrook Resort where this home is located in the residential area where there are expansive properties with lots of trees, water, and wildlife providing a natural preserve. For those who desire immediate access to the amenities like golf, tennis, and pickleball, a club membership at the resort is available with a one-time initiation fee of $15K plus tax and quarterly dues of $885. plus tax. Call me to make an appointment to view your next home.
Financial Considerations
Price:
$486,000
HOA Fee:
3273
Tax Amount:
$5159
Price per SqFt:
$199.1
Tax Legal Description:
FAIRWAY VILLAGE PHASE 1 PB 23 PGS 138-140 LOT 24
Exterior Features
Lot Size:
7893
Lot Features:
Cul-De-Sac, In County, Landscaped, Near Golf Course, Street Dead-End, Paved, Private
Waterfront:
No
Parking Spaces:
N/A
Parking:
Covered, Deeded, Driveway, Garage Door Opener, Garage Faces Side, Golf Cart Garage, Ground Level, On Street, Oversized, Parking Pad
Roof:
Metal
Pool:
No
Pool Features:
N/A
Interior Features
Bedrooms:
3
Bathrooms:
3
Heating:
Central, Electric, Heat Recovery Unit
Cooling:
Central Air, Humidity Control
Appliances:
Built-In Oven, Convection Oven, Cooktop, Dishwasher, Disposal, Dryer, Electric Water Heater, Ice Maker, Kitchen Reverse Osmosis System, Microwave, Range, Range Hood, Refrigerator, Washer, Water Filtration System, Water Purifier, Water Softener, Wine Refrigerator
Furnished:
Yes
Floor:
Granite, Luxury Vinyl, Tile
Levels:
One
Additional Features
Property Sub Type:
Single Family Residence
Style:
N/A
Year Built:
1990
Construction Type:
Frame
Garage Spaces:
Yes
Covered Spaces:
N/A
Direction Faces:
North
Pets Allowed:
No
Special Condition:
None
Additional Features:
Hurricane Shutters, Lighting, Outdoor Grill, Private Mailbox, Rain Gutters, Shade Shutter(s)
Additional Features 2:
Buyer to verify all information.
Map
- Address5355 COBBLESTONE CT
Featured Properties