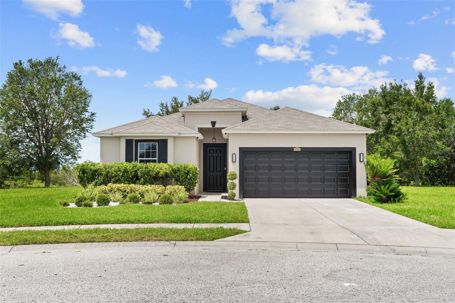
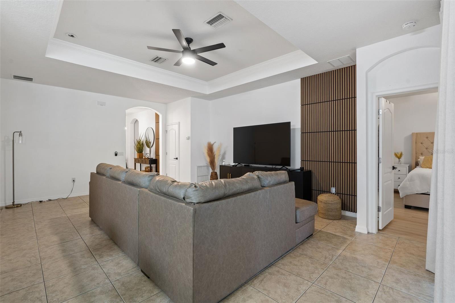
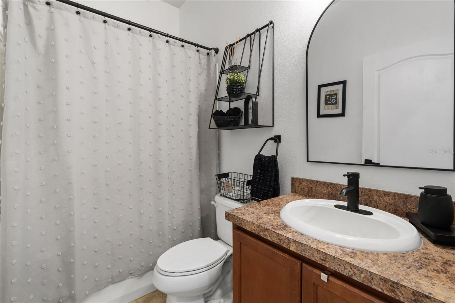
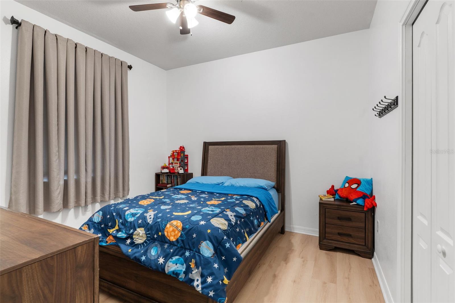
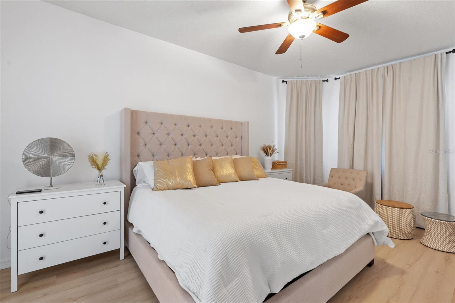
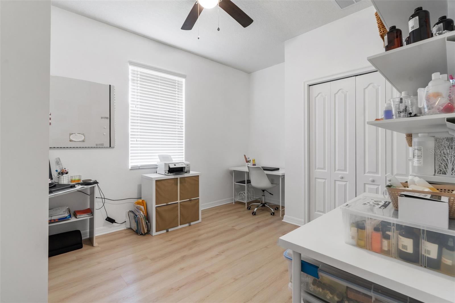
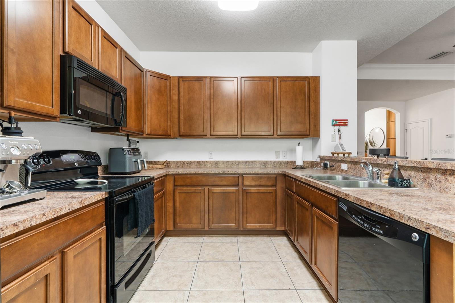
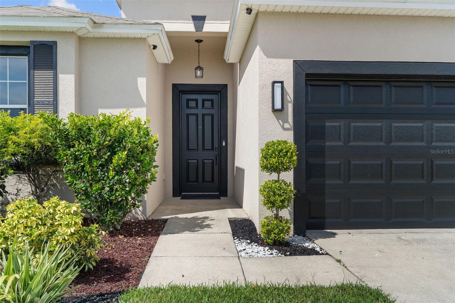
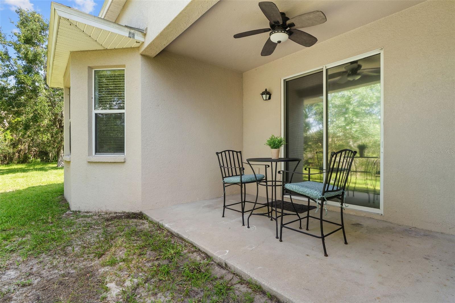
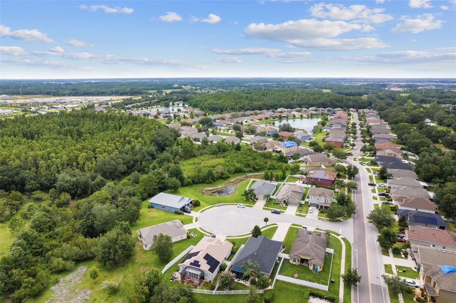
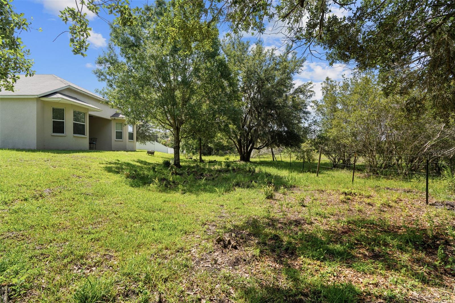
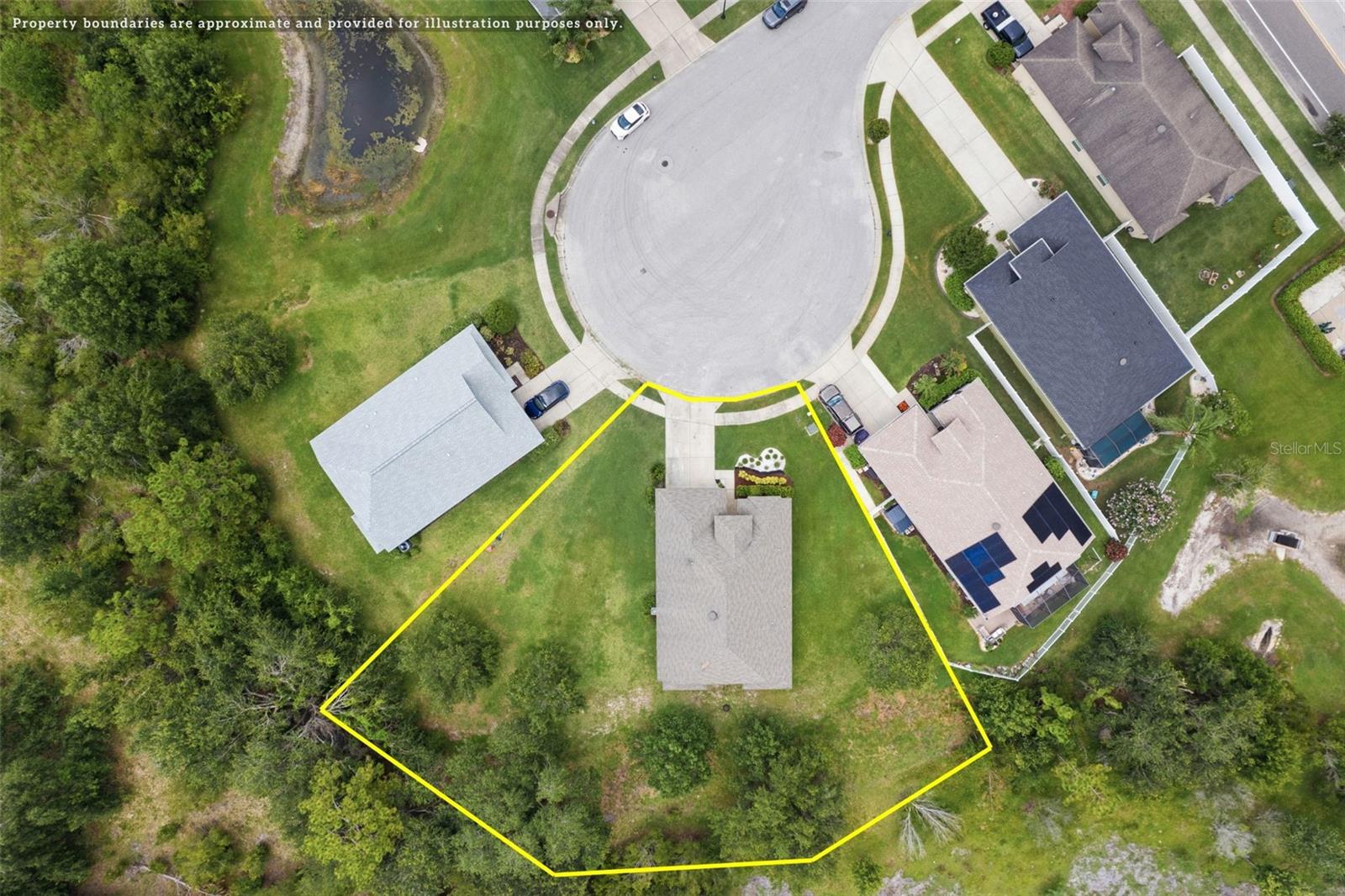
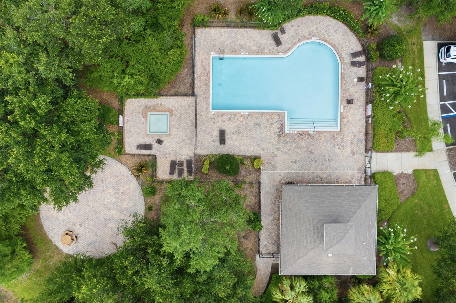
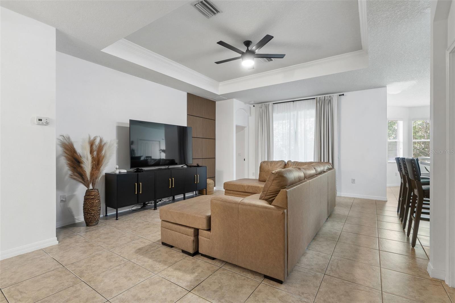
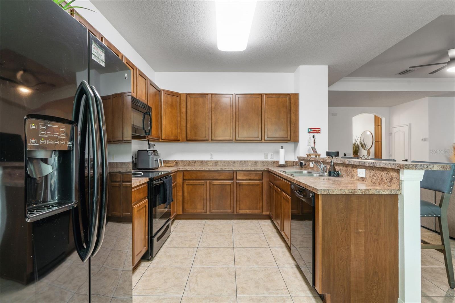
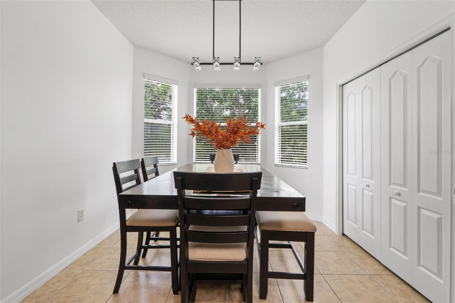
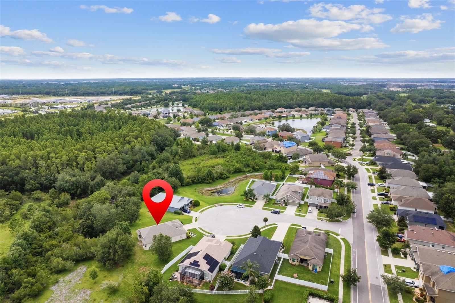
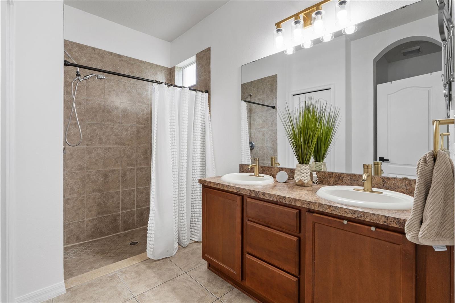
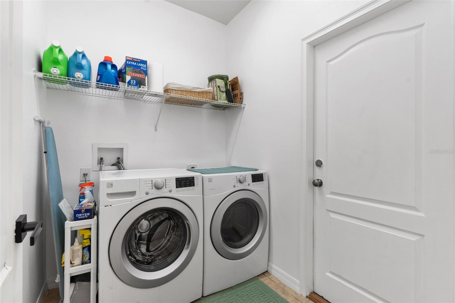
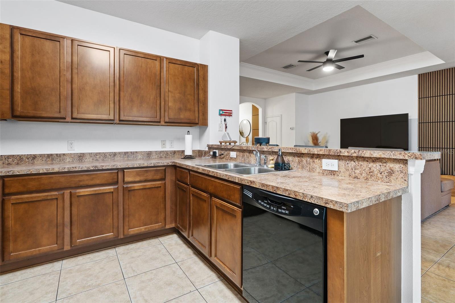
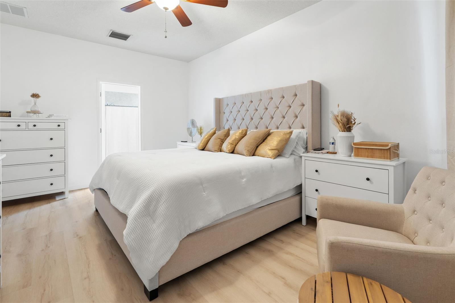
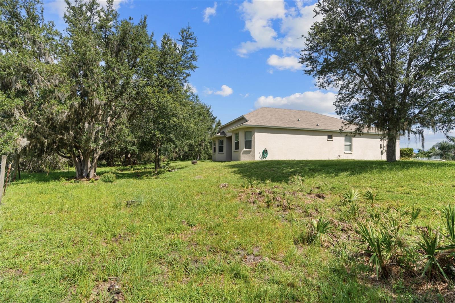
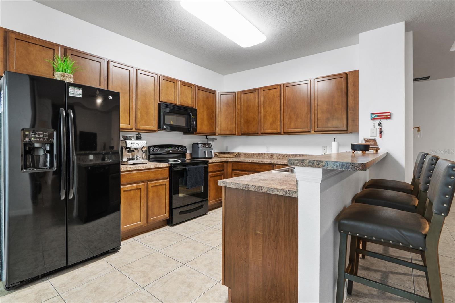
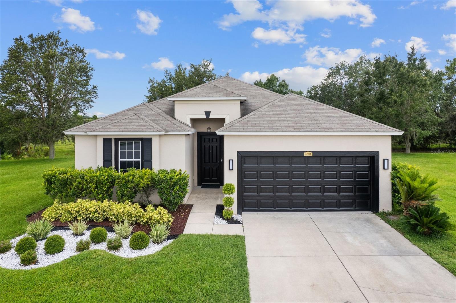
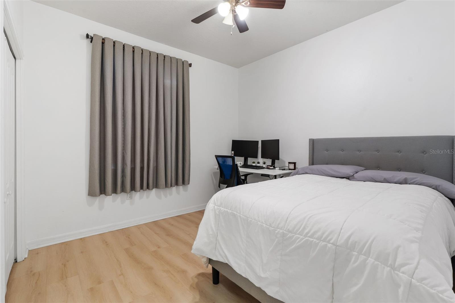
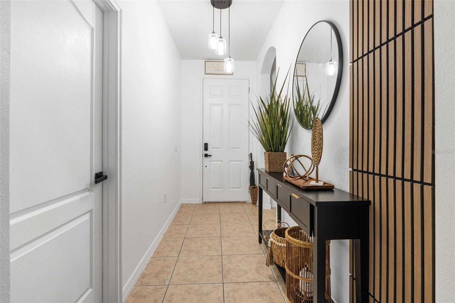
Active
32914 HILLMAN CT
$400,000
Features:
Property Details
Remarks
Welcome Home to Ashton Oaks! Tucked away in a peaceful cul-de-sac on an oversized lot, this beautiful home offers privacy, space, and convenience in the highly desirable Ashton Oaks community. Outdoor features include an expansive private yard with no backyard neighbors, lush landscaping that gives your new home amazing curb appeal and in-ground irrigation system for easy maintenance. Interior highlights include an open floor plan with vaulted ceilings and abundant natural light, 4 spacious bedrooms, 2 full bathrooms, large family room ideal for entertaining, Separate dining area for gatherings or casual conversation, and a gourmet kitchen with plenty of space to cook for the whole family during the holidays. The Primary Suite is a Secluded master bedroom with walk-in closet, En suite bathroom with double sinks, and bay window overlooking a tranquil nature reserve. Recent upgrades include Installed wood laminate flooring in all four bedrooms, A/C ducts cleaned and sanitized, UV light installed in the HVAC system, upgraded all lights with LED, new remote controlled ceiling fan with LED lights in the living room, new Smart LED light fixtures outside garage, Smart front door lock with key fob, fingerprint, PIN and regular key option, replaced all door handles throughout, replaced faucets and drains in both bathrooms, Wi-fi enabled Smart garage door opener, and upgraded irrigation system. Location, Location, Location: Conveniently located in Wesley Chapel, just minutes from Wiregrass Mall, a wide variety of restaurants and retail options, and easy access to I-75 and US-301. Community Perks: Low HOA fees, NO CDD, Low property taxes. Don’t wait—homes in Ashton Oaks move quickly! Schedule your showing today.
Financial Considerations
Price:
$400,000
HOA Fee:
273
Tax Amount:
$2787.61
Price per SqFt:
$230.28
Tax Legal Description:
ASHTON OAKS PHASE 2 PB 63 PG 100 LOT 162 OR 8660 PG 893 OR 9455 PG 58
Exterior Features
Lot Size:
14897
Lot Features:
Conservation Area, Cul-De-Sac, In County, Oversized Lot, Sidewalk, Paved
Waterfront:
No
Parking Spaces:
N/A
Parking:
Driveway, Garage Door Opener
Roof:
Shingle
Pool:
No
Pool Features:
N/A
Interior Features
Bedrooms:
4
Bathrooms:
2
Heating:
Central, Electric
Cooling:
Central Air
Appliances:
Dishwasher, Disposal, Microwave, Range, Refrigerator
Furnished:
Yes
Floor:
Ceramic Tile, Luxury Vinyl
Levels:
One
Additional Features
Property Sub Type:
Single Family Residence
Style:
N/A
Year Built:
2012
Construction Type:
Block, Stucco
Garage Spaces:
Yes
Covered Spaces:
N/A
Direction Faces:
South
Pets Allowed:
Yes
Special Condition:
None
Additional Features:
Lighting, Private Mailbox, Sidewalk, Sliding Doors
Additional Features 2:
Please verify with the HOA the lease restrictions.
Map
- Address32914 HILLMAN CT
Featured Properties