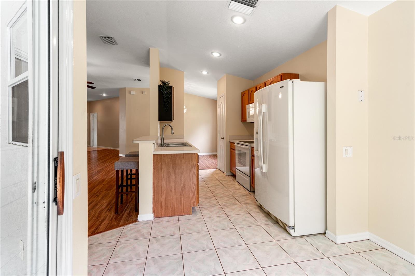
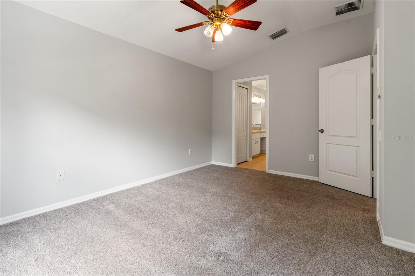
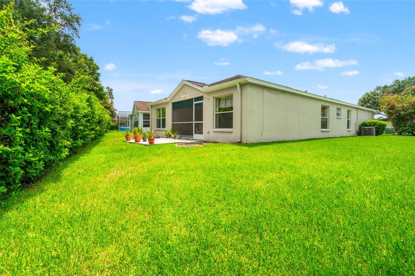
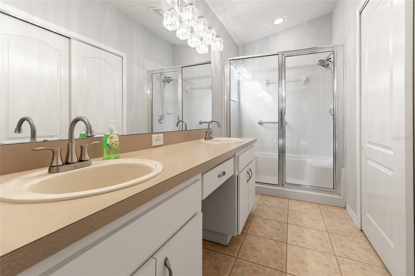
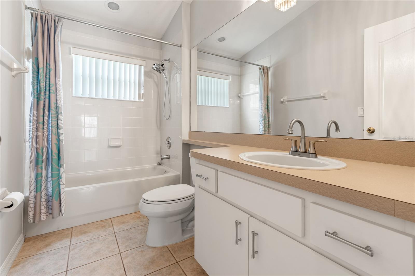
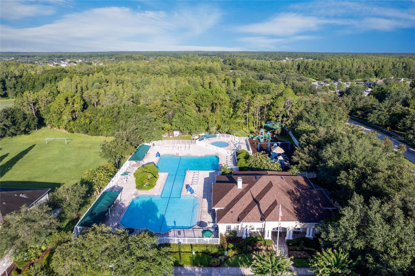
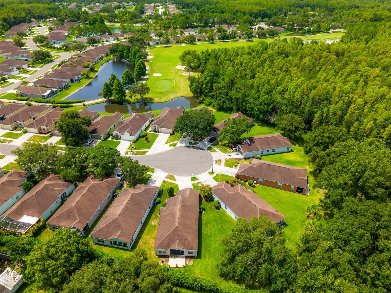
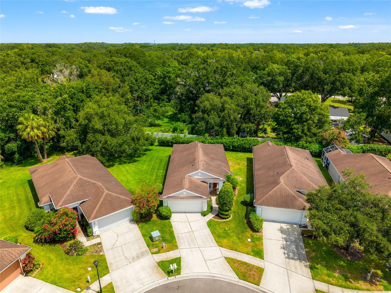
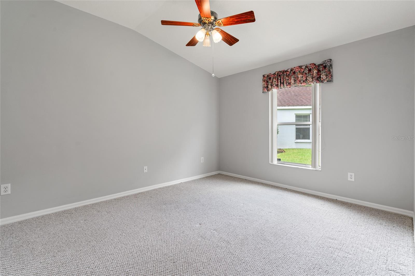
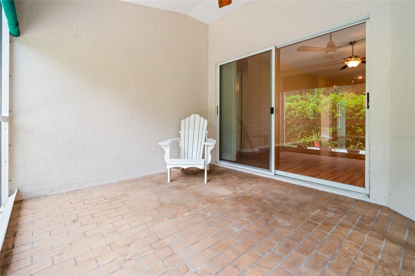
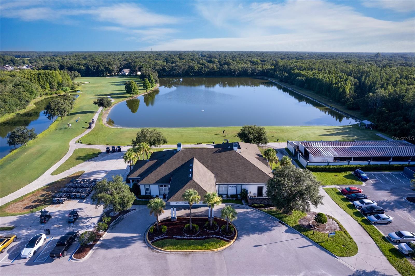
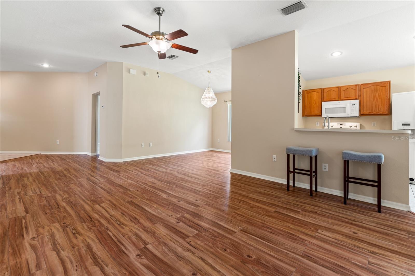
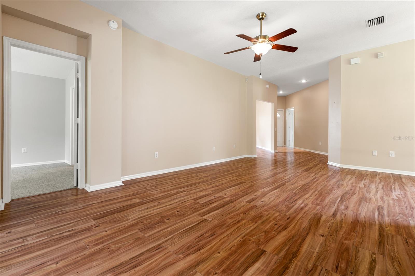
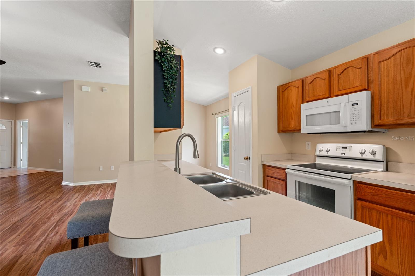
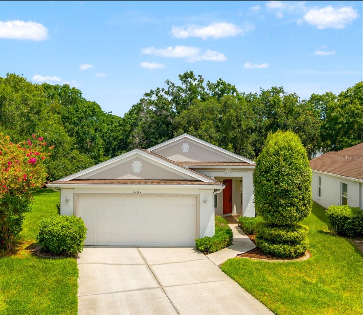
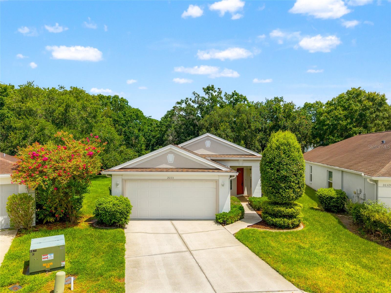
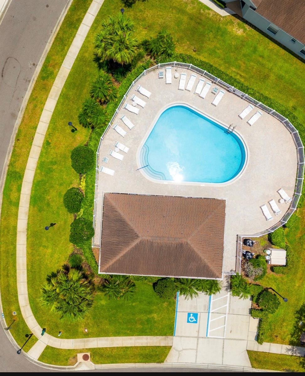
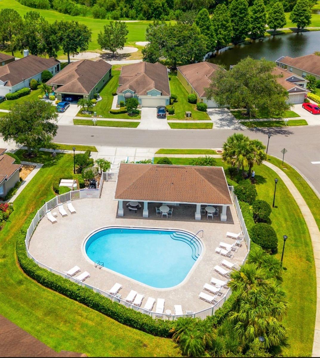
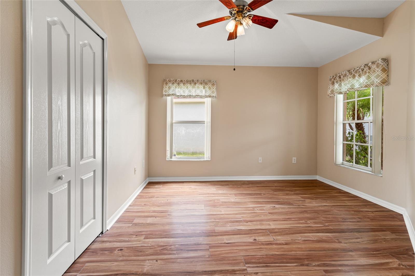
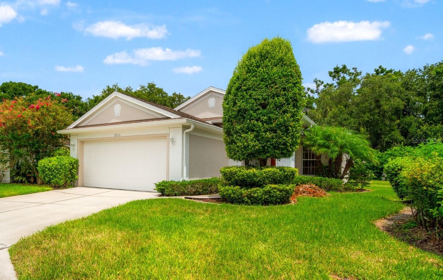
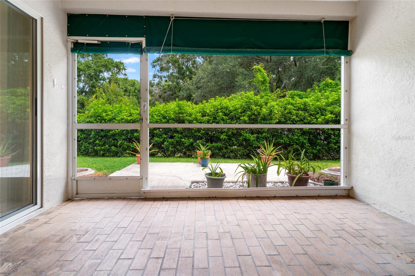
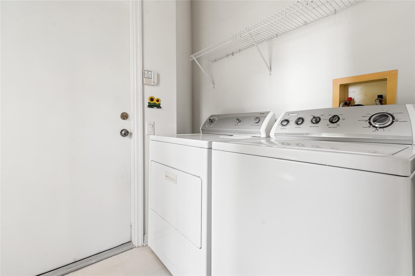
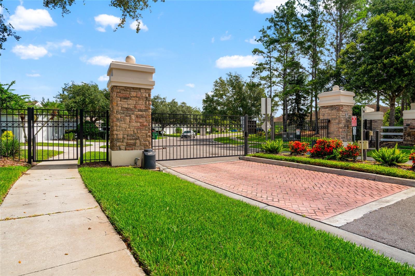
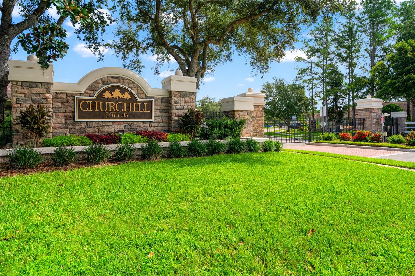
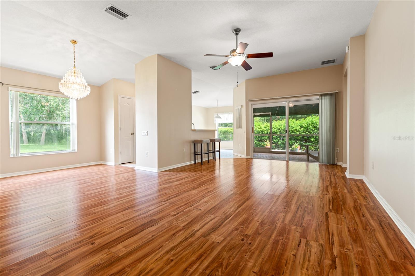
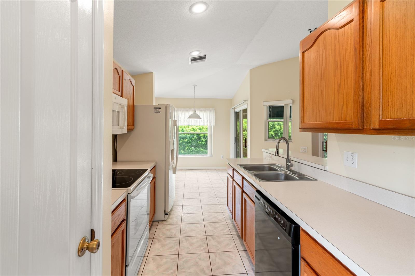
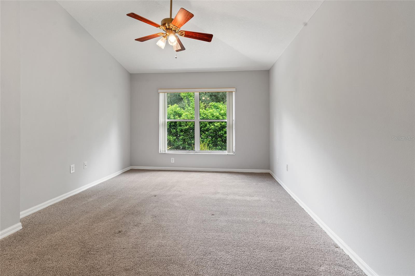
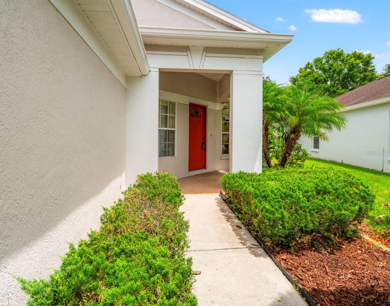
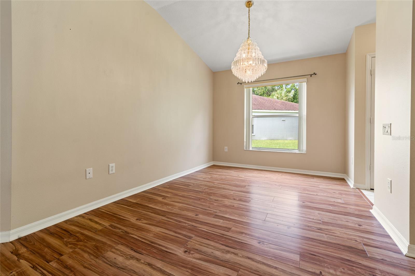
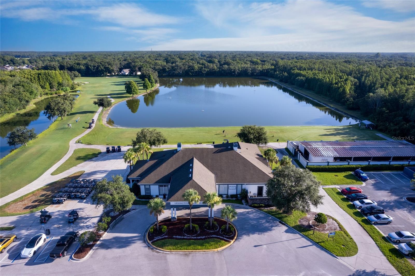
Active
26315 WHIRLAWAY TER
$309,500
Features:
Property Details
Remarks
26315 Whirlaway Terrace Maintenance-Free Living in Gated Churchill Villas at Lexington Oaks! Welcome to the effortless elegance of villa lifestyle with this move-in-ready single-family residence tucked away on a quiet cul-de-sac within Churchill Villas, one of Lexington Oaks’ most coveted gated enclaves. This beautifully maintained 3-bedroom, (new doors are being installed for 3rd bedroom). 2-full bath, 2-car garage home delivers the perfect balance of comfort, convenience, and lifestyle. Churchill Villas: Exclusive Resident Perks Living in the villa community comes with perks that feel boutique and personalized. As a villa resident, enjoy the private pool and lanai area exclusively reserved for Churchill Villas homeowners. It’s like having a sunny getaway just steps from your door, without the crowds. All exterior maintenance is handled for you: Lawn care, irrigation, roof reserves, pressure washing, and exterior paint are all included in the low monthly HOA, so you can live worry-free and spend time on your leisure activities. Property Highlights: • Split-Floor Plan Layout: Private owner’s suite on one side, guest bedrooms on the other, which is ideal for larger families, hosting visitors, or working from home. • Light-Filled Living Spaces: An expansive main living area with vaulted ceilings flowing effortlessly into the kitchen and dining room areas for a comfortable living space for entertaining and everyday living ease. • Eat-In Kitchen Charm: Enjoy a well-maintained kitchen that has everything within reach with plenty of cabinet and pantry storage. This lovely kitchen includes bar seating, a sunny breakfast nook that can seat 6 and direct access to the screened-in covered lanai where you can relax, grill, or enjoy your favorite cocktail as you watch the beautiful Florida sunsets. • Primary Master Suite Retreat: Spacious walk-in closet, dual vanities, and a glass-enclosed walk-in shower provide daily comfort and elegance. • Home updates: high-efficiency water heater 2024; full roof & A/Csystem 2016 Lexington Oaks Lifestyle: Resort-Level Amenities at Your Fingertips As a Churchill Villas homeowner, you also enjoy full access to the master-planned Lexington Oaks community, offering: • A gorgeous 18-hole pay-as-you-go golf course, golf enthusiasts will find themselves in paradise with unbeatable access to the beautiful greens just steps from their door. The golf course features a driving range and a full restaurant/bar. • Resort-style Olympic-sized community pool with an array of lounge areas • Tennis, volleyball, and basketball courts as well as vast grassy fields for soccer, picnics, or flying kites • A well-equipped fitness center • Exclusive Clubhouse usage which is ideal for events, meetings, and neighborhood get-togethers • An expansive shaded modern playground Prime Wesley Chapel Location: • Minutes to Tampa Premium Outlets, The Grove (shopping/dining), Wiregrass (shopping/dining), Wiregrass Ranch Sports Complex, Advent Ice Arena, and more • Quick access to three major hospitals, highly rated schools, daycare, grocery, and everyday conveniences • An ideal spot for having access to local outdoor activities and walking trails, as well as only a short ride away for more high-energy entertainment like Busch Gardens, Florida Aquarium, Museums, and indoor play places. Schedule your private tour today!
Financial Considerations
Price:
$309,500
HOA Fee:
195
Tax Amount:
$2109.64
Price per SqFt:
$207.3
Tax Legal Description:
LEXINGTON OAKS PHASE 1 PB 36 PGS 57-75 LOT 65 BLK 12
Exterior Features
Lot Size:
6000
Lot Features:
N/A
Waterfront:
No
Parking Spaces:
N/A
Parking:
N/A
Roof:
Shingle
Pool:
No
Pool Features:
N/A
Interior Features
Bedrooms:
3
Bathrooms:
2
Heating:
Electric
Cooling:
Central Air
Appliances:
Dishwasher, Disposal, Dryer, Microwave, Range, Refrigerator, Washer
Furnished:
No
Floor:
Carpet, Laminate
Levels:
One
Additional Features
Property Sub Type:
Single Family Residence
Style:
N/A
Year Built:
1999
Construction Type:
Block, Stucco
Garage Spaces:
Yes
Covered Spaces:
N/A
Direction Faces:
Northeast
Pets Allowed:
Yes
Special Condition:
None
Additional Features:
Sidewalk, Sliding Doors
Additional Features 2:
check with HOA on Lease restrictions
Map
- Address26315 WHIRLAWAY TER
Featured Properties