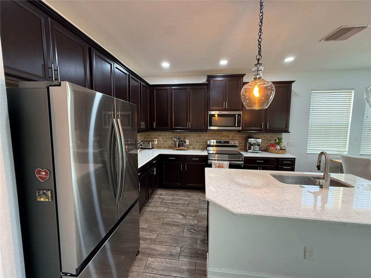
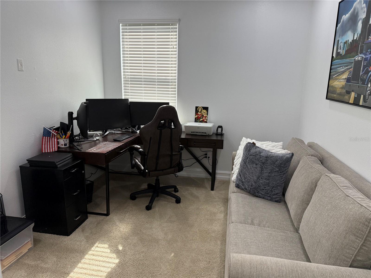
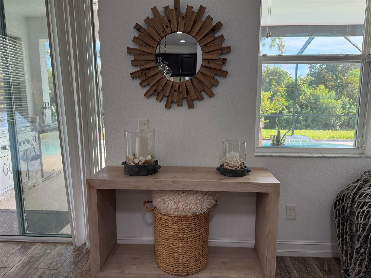
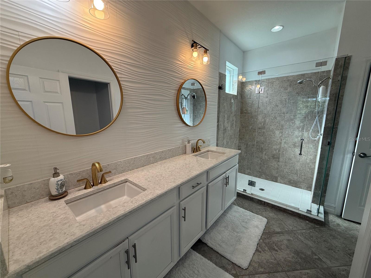
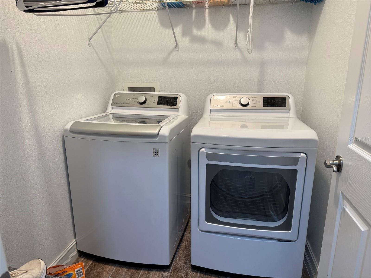
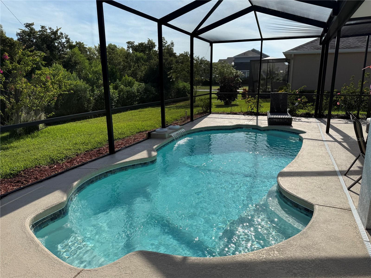
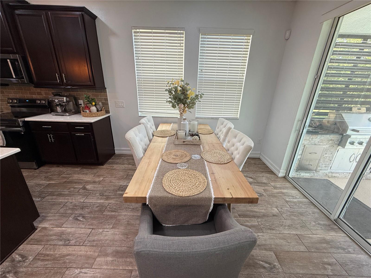
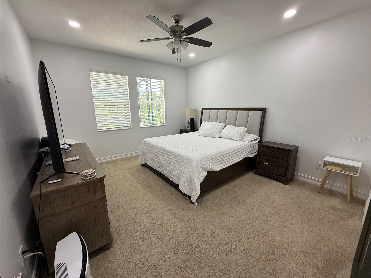
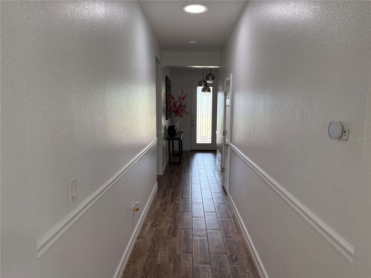
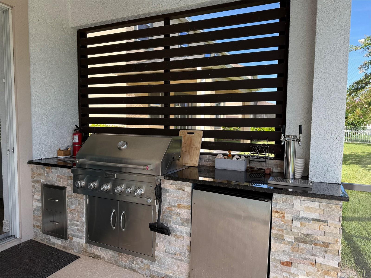
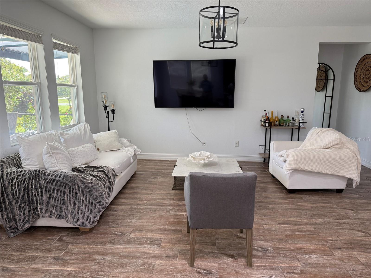
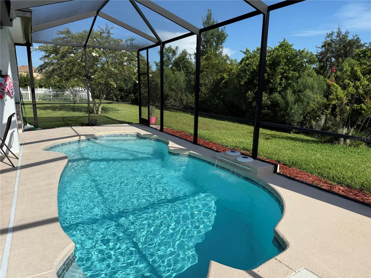
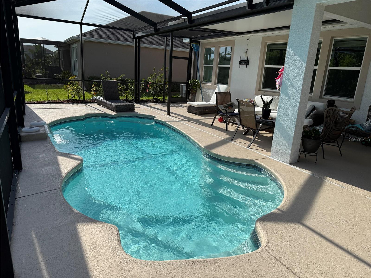
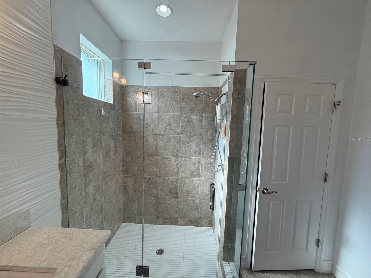
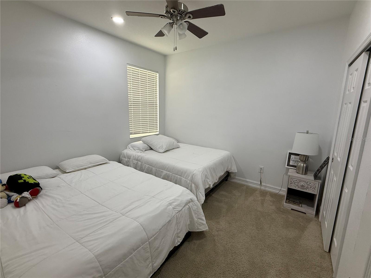
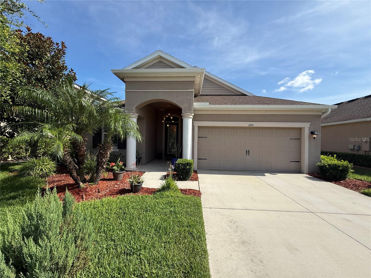
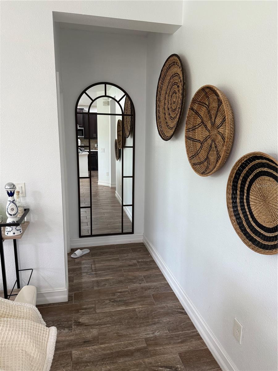
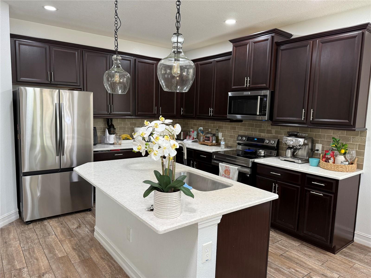
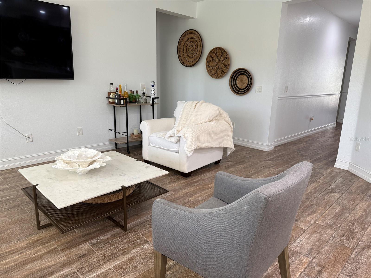
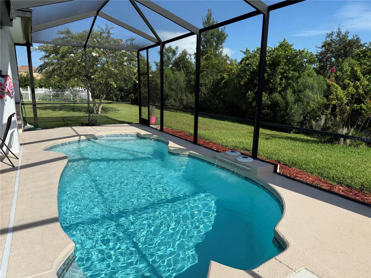
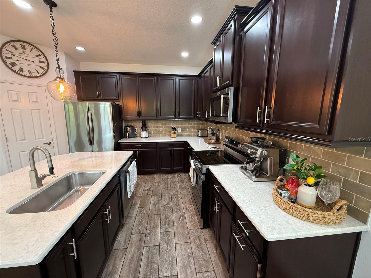
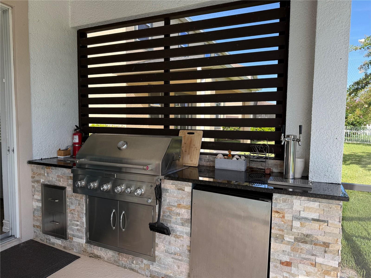
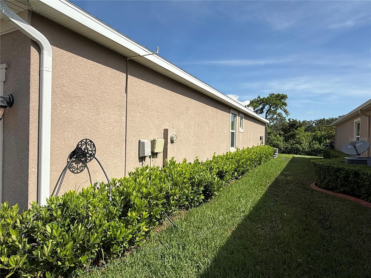
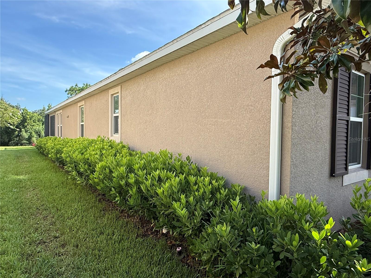
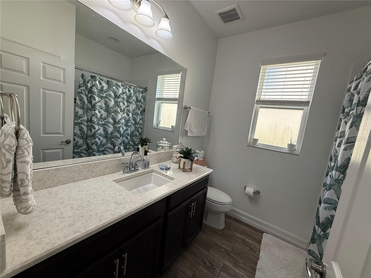
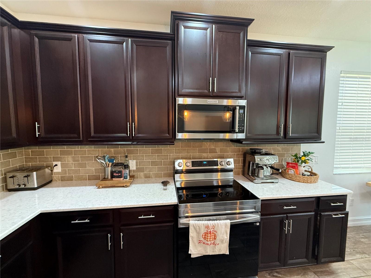
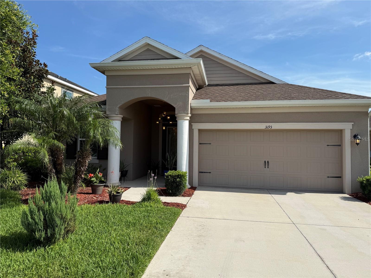
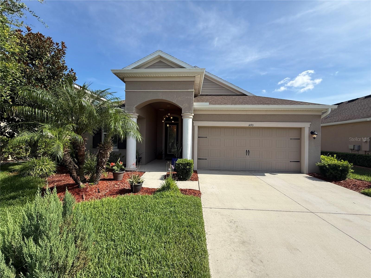
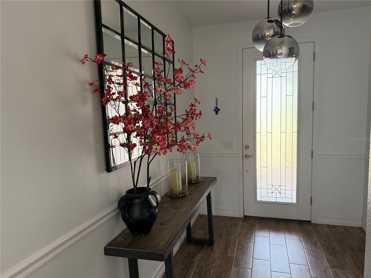
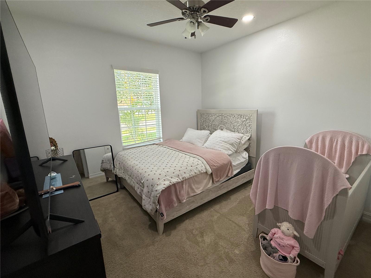
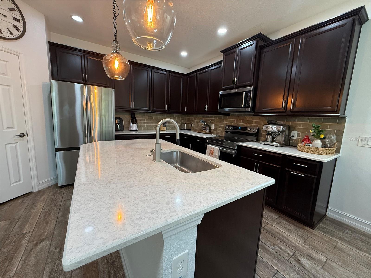
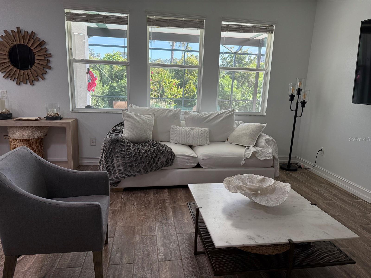
Active
33193 SHADOW BRANCH LN
$490,000
Features:
Property Details
Remarks
Welcome to this beautifully maintained CalAtlantic Boca Raton model in the desirable Whisper Pointe subdivision of Watergrass. This single-story home features 4 bedrooms, 2 full bathrooms, and a 2-car garage, offering an open-concept layout with abundant natural light and spacious living areas. Enjoy a bright and airy great room and dining area, perfect for entertaining, and a gourmet kitchen with 42” cabinets, quartz countertops, stainless steel appliances, New refrigerator, new Range, reverse osmosis water filtration system, and a cozy dinette. The Master’s suite includes a large bedroom, master bathroom dual vanities, and ample counter space. Step outside to the outdoor kitchen perfect for barbecues, or as a quiet area to enjoy the coffee. your private screened-in pool with a tranquil water feature and extended pool deck—a perfect space to relax or host gatherings with friends and family. Located in the master-planned community of Watergrass, residents enjoy access to resort-style amenities including: Lap and resort pools, Splash pad, playgrounds, Fitness center, Clubhouse, Walking trails, Tennis and basketball courts. Publix and Starbucks less than 2 miles away, Watergrass Elementary around the corner. Conveniently situated near Epperson Lagoon, KRATE outdoor mall, I-75. Only 35 minutes to Downtown Tampa and 45 minutes to Tampa International Airport aproximatilly. Low HOA only $90/year! Why wait to build? This exceptional home is ready now. Schedule your private showing today!
Financial Considerations
Price:
$490,000
HOA Fee:
90
Tax Amount:
$6613
Price per SqFt:
$262.88
Tax Legal Description:
WATERGRASS PARCEL DD-1 PB 69 PG 076 BLOCK 40 LOT 6
Exterior Features
Lot Size:
8346
Lot Features:
N/A
Waterfront:
No
Parking Spaces:
N/A
Parking:
Driveway, Garage Door Opener
Roof:
Shingle
Pool:
Yes
Pool Features:
Chlorine Free, Deck, Fiber Optic Lighting, Fiberglass, In Ground, Lighting, Screen Enclosure
Interior Features
Bedrooms:
4
Bathrooms:
2
Heating:
Central, Electric, Heat Pump
Cooling:
Central Air
Appliances:
Dishwasher, Disposal, Dryer, Electric Water Heater, Microwave, Range, Refrigerator, Washer, Water Filtration System
Furnished:
Yes
Floor:
Ceramic Tile
Levels:
One
Additional Features
Property Sub Type:
Single Family Residence
Style:
N/A
Year Built:
2017
Construction Type:
Block, Stucco
Garage Spaces:
Yes
Covered Spaces:
N/A
Direction Faces:
South
Pets Allowed:
Yes
Special Condition:
None
Additional Features:
Rain Gutters, Sidewalk, Sliding Doors, Sprinkler Metered
Additional Features 2:
PLEASE REFER TO ALL HOA RULES AND REGULATIONS
Map
- Address33193 SHADOW BRANCH LN
Featured Properties