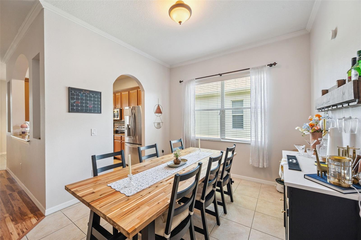
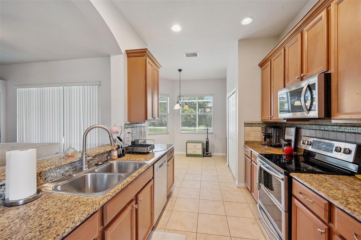
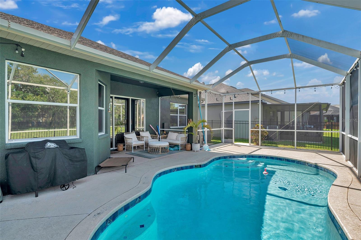
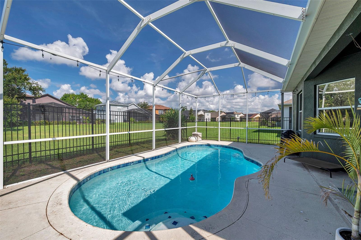
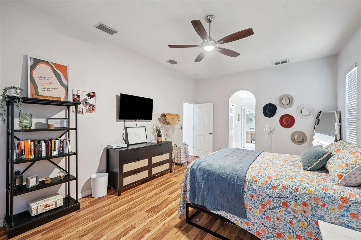
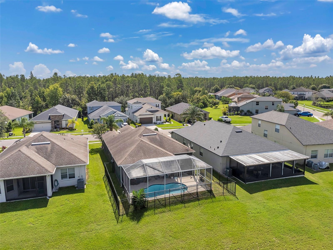
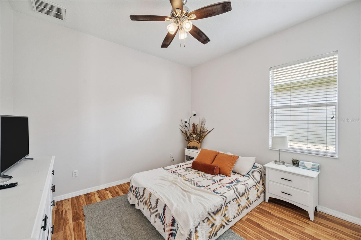
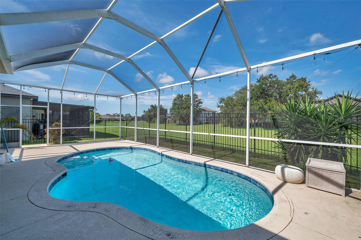
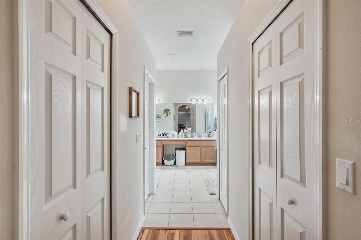
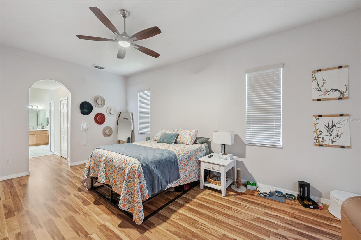
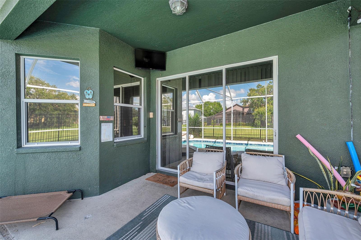
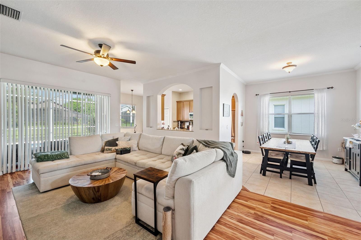
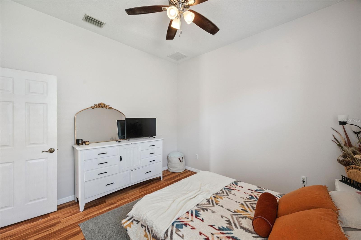
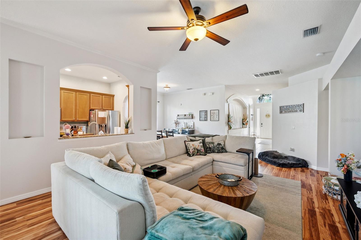
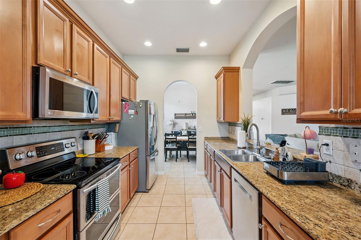
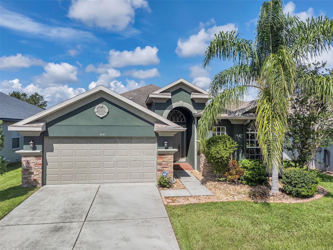
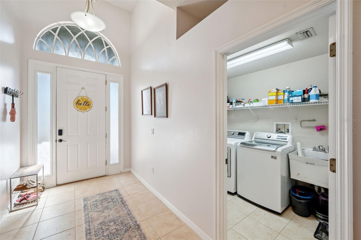
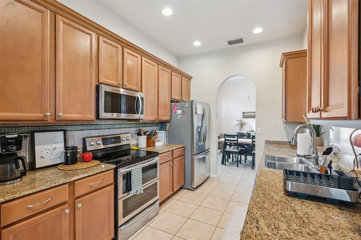
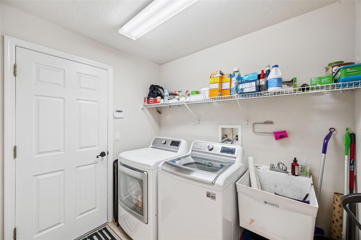
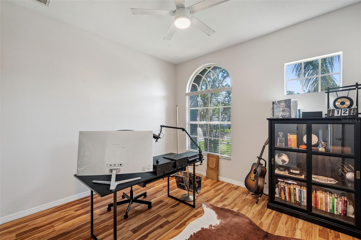
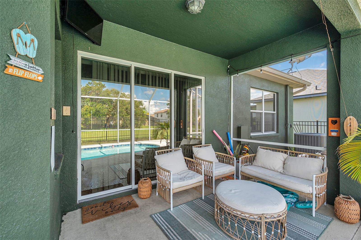
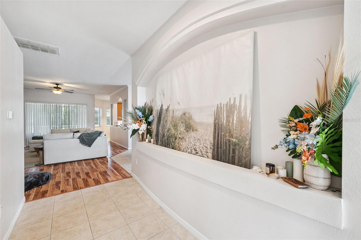
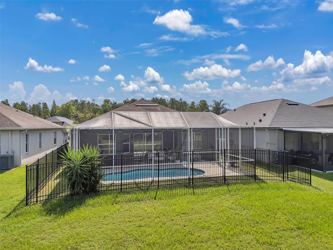
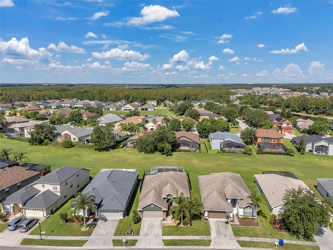
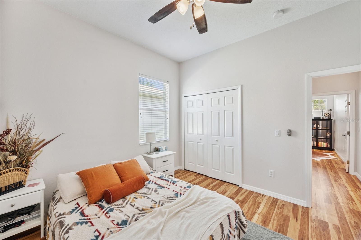
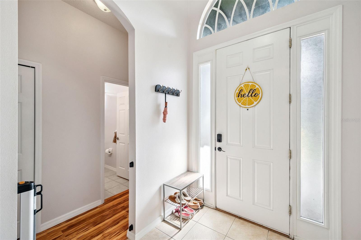
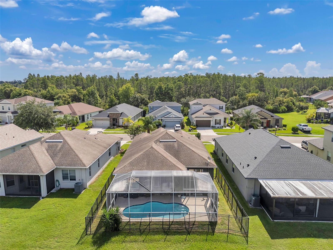
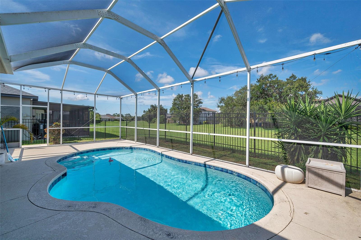
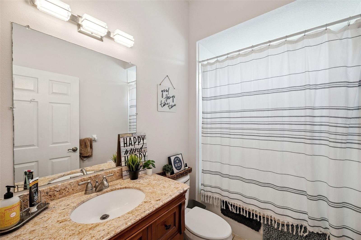
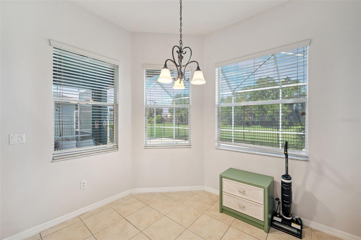
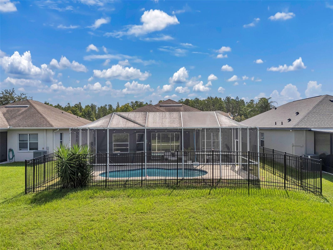
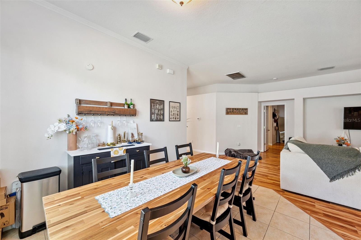
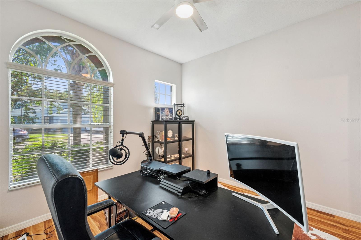
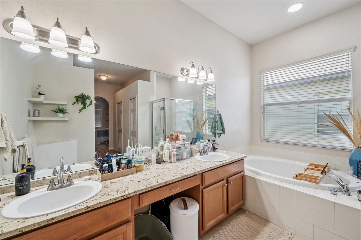
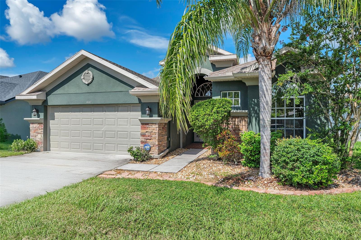
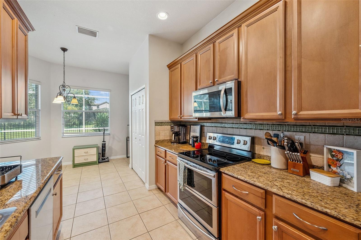
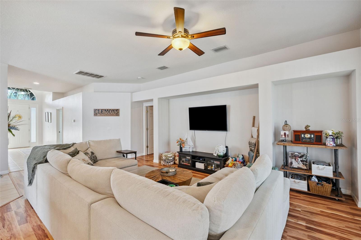
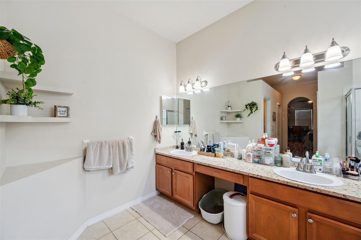
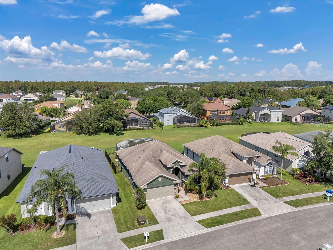
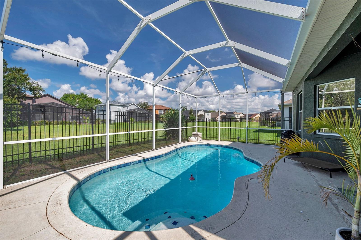
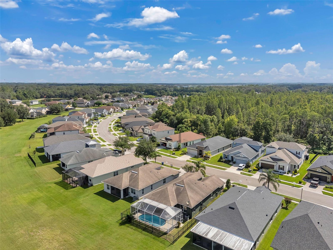
Active
4641 ROLLING GREEN DR
$500,000
Features:
Property Details
Remarks
Discover comfort, space, and lifestyle in this beautifully maintained pool home, perfectly situated in the sought-after Country Walk community of Wesley Chapel. This 3-bedroom, 2-bath pool home offers nearly 2,000 sq ft of open-concept living in a top-rated, amenity-rich community. The interior features a striking kitchen with 42" maple cabinets, granite countertops, ceramic tile backsplash, stainless steel appliances, and a cozy eat-in café. New wood-look laminate flooring runs throughout, with ceramic tile in all wet areas. The spacious primary suite includes dual walk-in closets, dual vanities, a walk-in shower, and a garden tub. Upgrades include a Pelican no-salt whole-house water softener, whole-home surge protection, professionally tinted windows, and a CAT-4 resistant garage door with LiftMaster opener. The fully fenced backyard features a beautifully landscaped yard, a crystal-blue inground pool (re-tiled in 2019, pump replaced in 2021), and a covered patio overlooking open greenspace for added privacy. Comfort and efficiency are built in with a full A/C system replacement in 2022, along with energy-saving upgrades throughout. Country Walk offers resort-style living with two pools, a clubhouse with kitchen, fitness center, tennis and basketball courts, a soccer field, playground, dog park, and scenic walking paths. The community is zoned for top-rated schools and is close to multiple charter options. Enjoy easy access to I-75 and I-275, and just minutes to Tampa Premium Outlets, Wiregrass Mall, The Grove, KRATE Park, hospitals, restaurants, and entertainment. Don’t miss this exceptional Country Walk pool home—schedule your showing today!
Financial Considerations
Price:
$500,000
HOA Fee:
174
Tax Amount:
$8200
Price per SqFt:
$250.88
Tax Legal Description:
COUNTRY WALK INCREMENT C PHASE 1 PB 55 PG 030 LOT 18
Exterior Features
Lot Size:
5750
Lot Features:
Landscaped
Waterfront:
No
Parking Spaces:
N/A
Parking:
Driveway
Roof:
Shingle
Pool:
Yes
Pool Features:
Gunite, In Ground, Screen Enclosure
Interior Features
Bedrooms:
3
Bathrooms:
2
Heating:
Electric
Cooling:
Central Air
Appliances:
Dishwasher, Disposal, Electric Water Heater, Microwave, Range, Refrigerator, Water Filtration System, Water Softener
Furnished:
No
Floor:
Carpet, Laminate, Tile
Levels:
One
Additional Features
Property Sub Type:
Single Family Residence
Style:
N/A
Year Built:
2006
Construction Type:
Block, Stucco
Garage Spaces:
Yes
Covered Spaces:
N/A
Direction Faces:
East
Pets Allowed:
Yes
Special Condition:
None
Additional Features:
Lighting, Sidewalk, Sliding Doors
Additional Features 2:
Verify all lease restrictions with the Association.
Map
- Address4641 ROLLING GREEN DR
Featured Properties