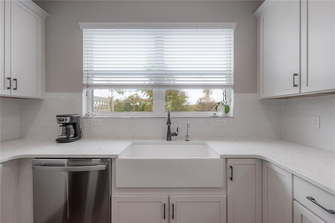
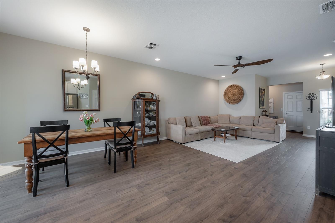
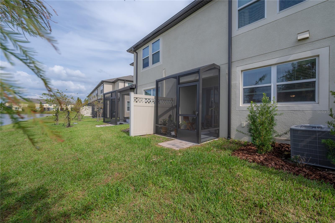
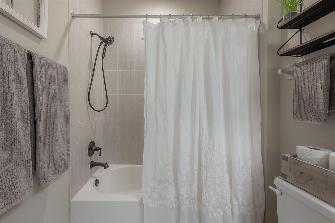
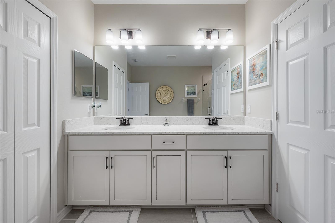
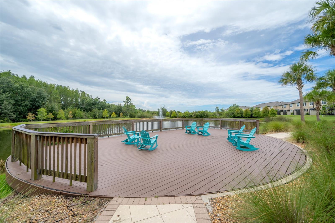
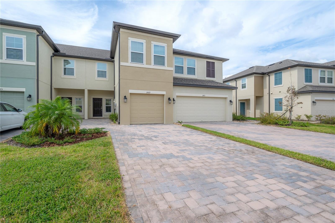
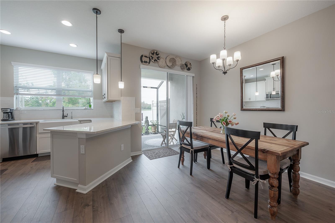
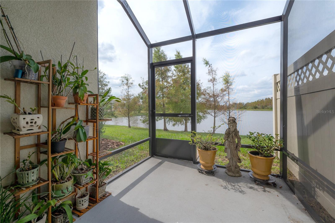
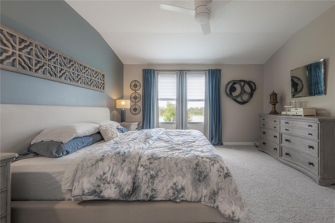
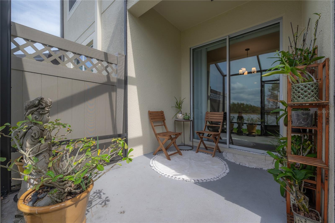
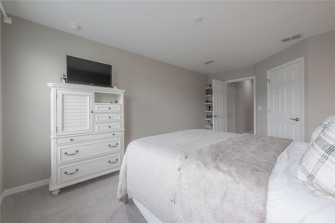
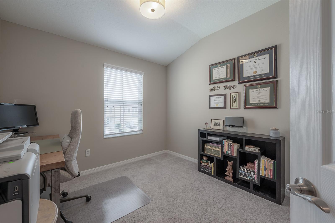
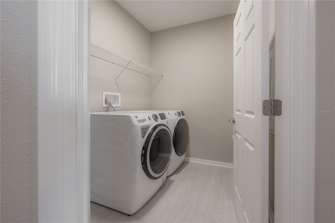
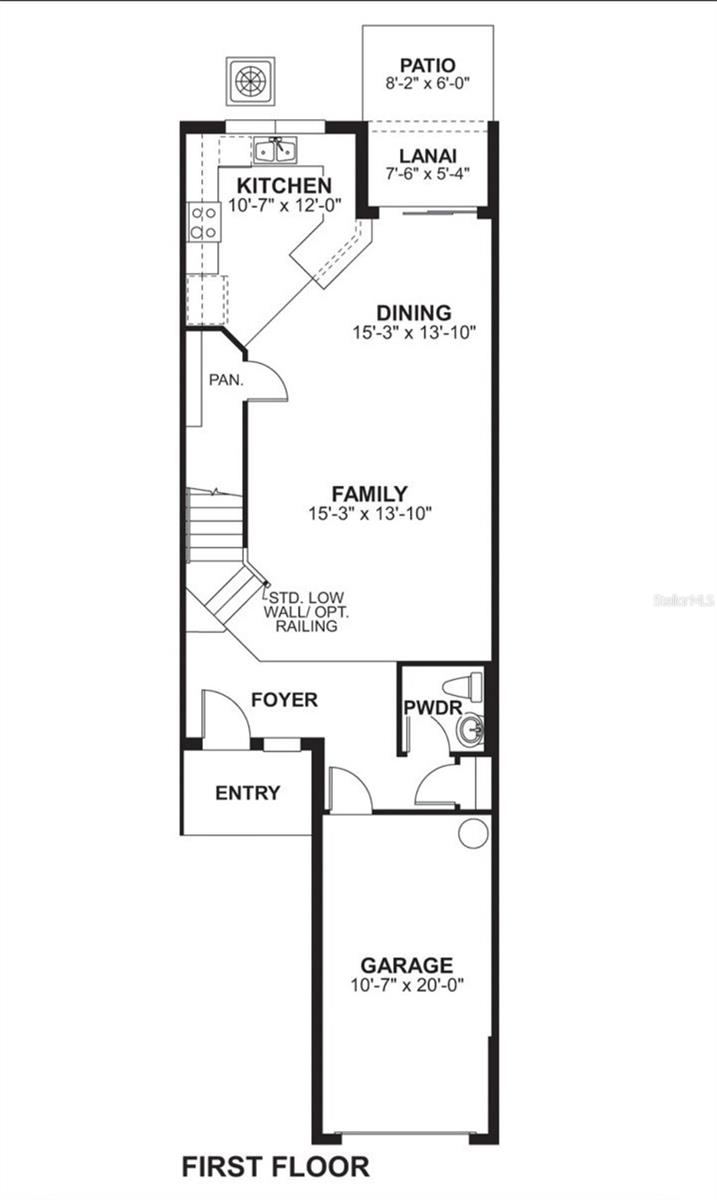
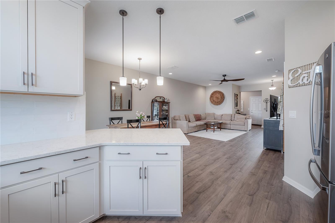
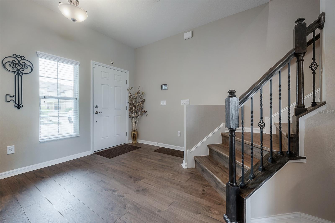
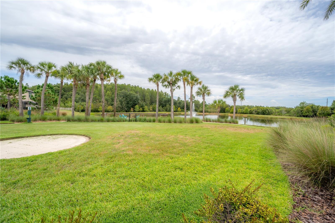
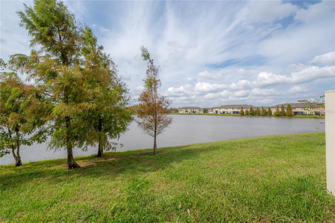
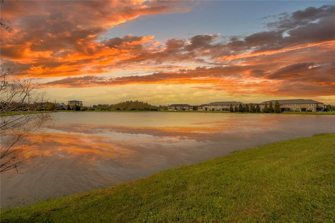
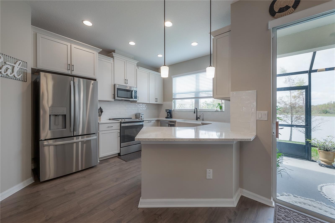
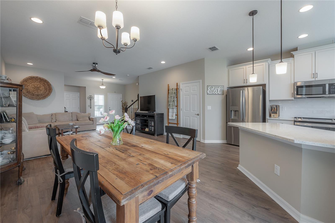
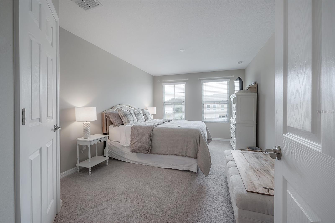
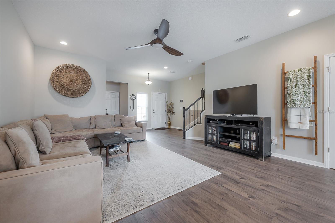
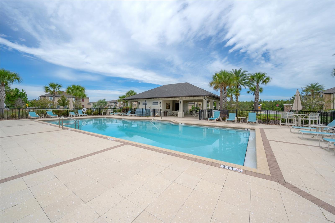
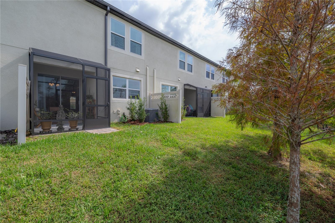
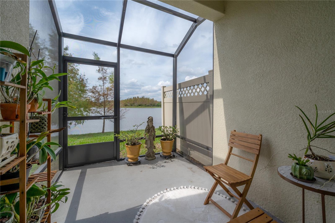
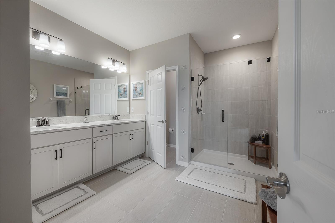
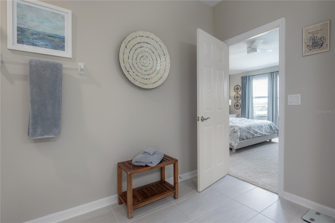
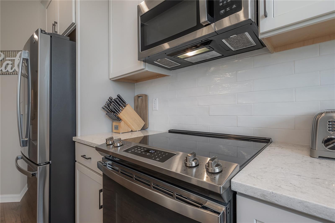
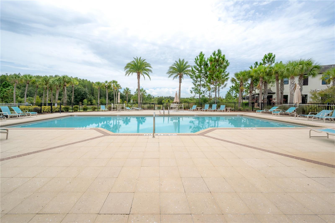
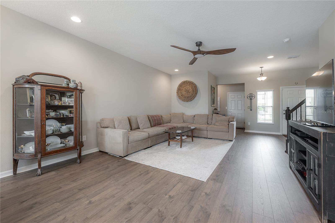
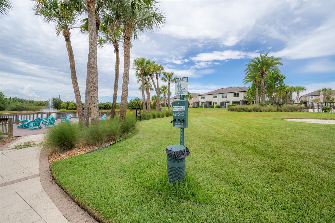
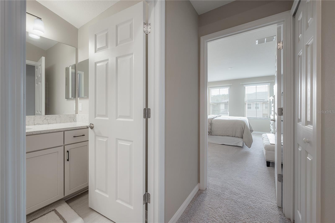
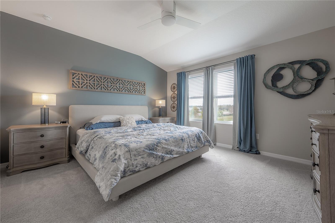
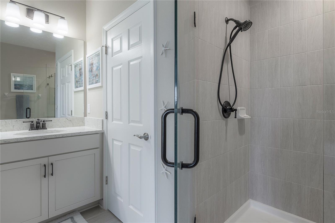
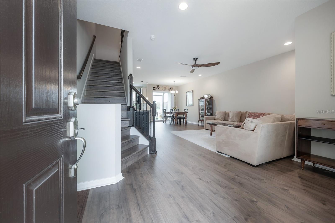
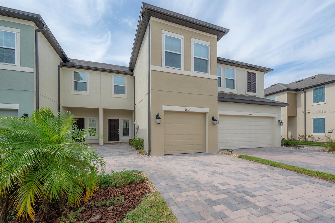
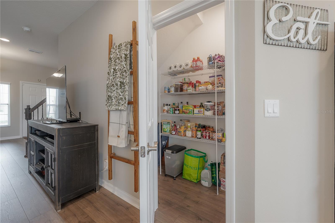
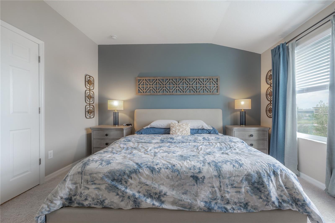
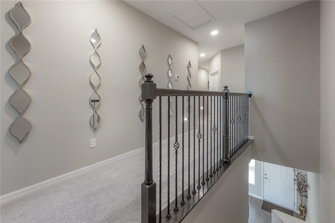
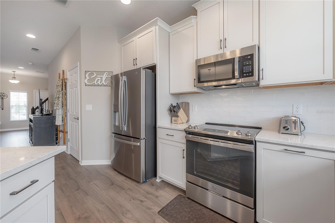
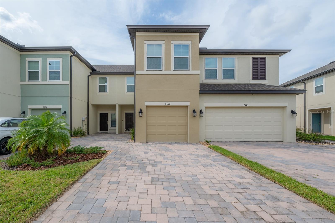
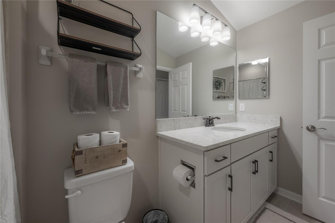
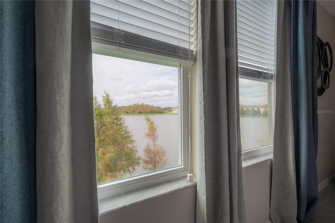
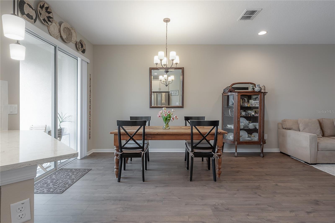
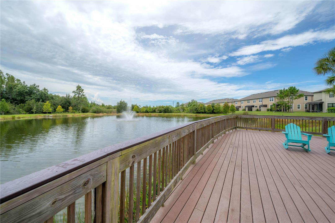
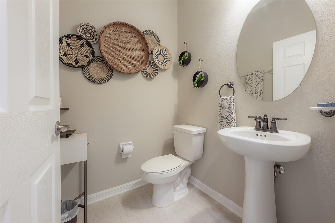
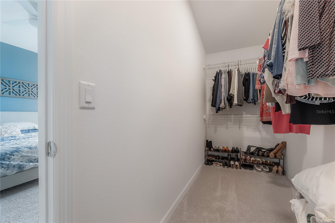
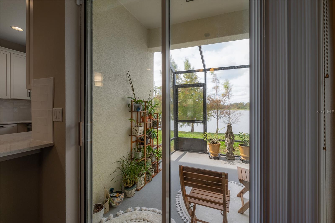
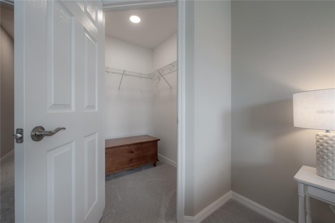
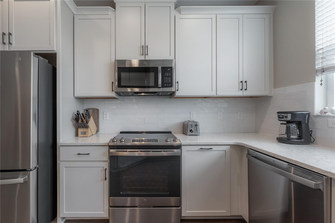
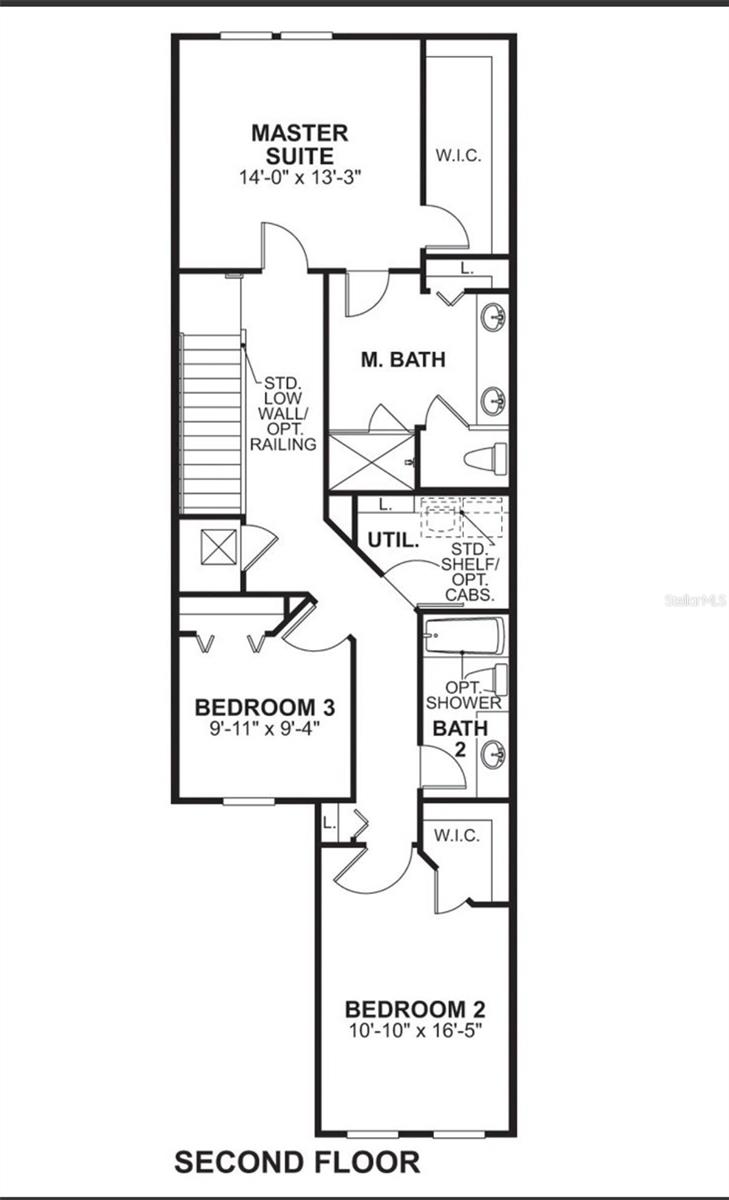
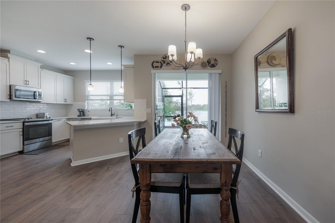
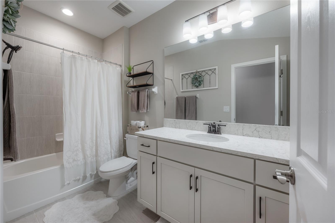
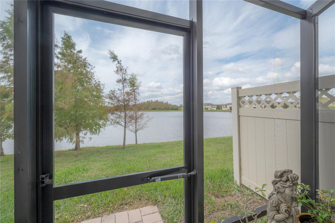
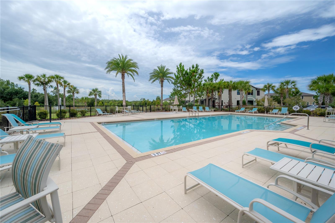
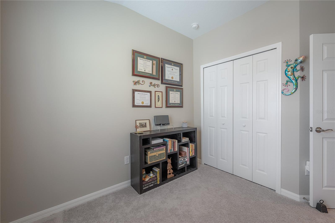
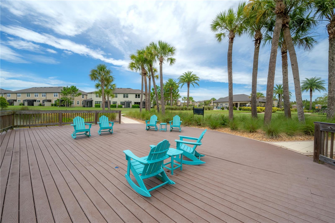
Active
2469 STAPLEFORD PL
$369,900
Features:
Property Details
Remarks
Motivated seller! All reasonable offers will be considered. Welcome to your dream townhome in the heart of Wesley Chapel! This luxury residence, built in 2022, features impeccable upgrades throughout. The open-concept layout is highlighted by modern metal stair railings and a sleek farmhouse sink in the gourmet kitchen, which is equipped with slow-close hinges and adorned with elegant bronze accents. High-end appliances, including the refrigerator, range, and dishwasher, come with a 5-year warranty, ensuring peace of mind. The primary suite offers a spa-like retreat with double sinks and a stunning glass shower enclosure. Thoughtful touches like a soft water loop and a 10-year structural warranty add to the home's appeal, while the new roof, HVAC, and water heater provide top-notch efficiency. The home is also equipped with a Clare One home security system that seamlessly connects exterior lights, the garage door, and door sensors, plus a Nest doorbell for added security. Located in one of Wesley Chapel’s most desirable communities, you'll enjoy access to premium amenities like a swimming pool, cabana, and a serene pond, creating the perfect setting for evening sunset strolls. The community also boasts top-rated schools and convenient shopping and dining options just minutes away. With easy access to major highways, you’re just a short drive from the vibrant culture and dining of downtown Tampa. Experience a blend of luxury, convenience, and vibrant community living in this exquisite townhome!
Financial Considerations
Price:
$369,900
HOA Fee:
289
Tax Amount:
$4869.79
Price per SqFt:
$199.62
Tax Legal Description:
WINDERMERE ESTATES AT WIREGRASS RANCH PHASE 2 PB 83 PG 065 LOT 194
Exterior Features
Lot Size:
2189
Lot Features:
N/A
Waterfront:
No
Parking Spaces:
N/A
Parking:
N/A
Roof:
Shingle
Pool:
No
Pool Features:
N/A
Interior Features
Bedrooms:
3
Bathrooms:
3
Heating:
Electric
Cooling:
Central Air
Appliances:
Dishwasher, Dryer, Microwave, Range, Refrigerator, Washer
Furnished:
No
Floor:
Carpet, Tile, Vinyl
Levels:
Two
Additional Features
Property Sub Type:
Townhouse
Style:
N/A
Year Built:
2022
Construction Type:
Block, Frame
Garage Spaces:
Yes
Covered Spaces:
N/A
Direction Faces:
Northeast
Pets Allowed:
No
Special Condition:
None
Additional Features:
Lighting, Sliding Doors
Additional Features 2:
N/A
Map
- Address2469 STAPLEFORD PL
Featured Properties