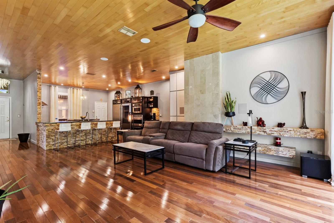

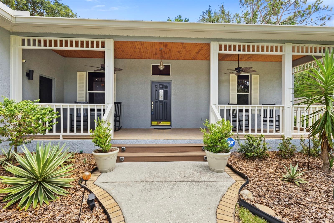
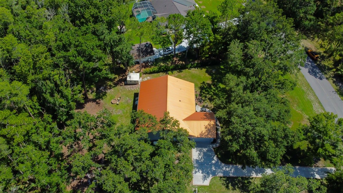
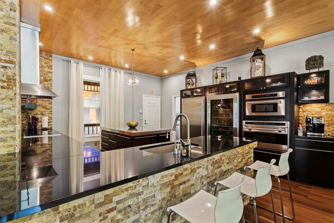
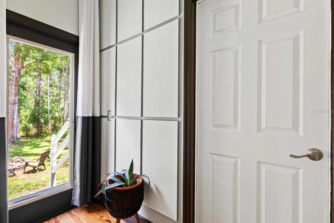
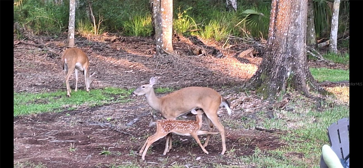
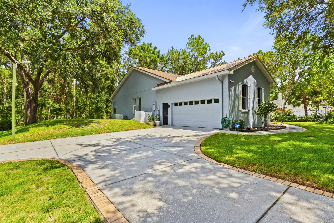
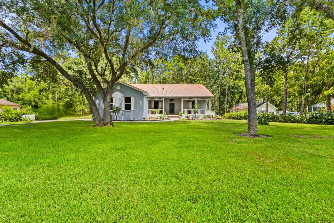
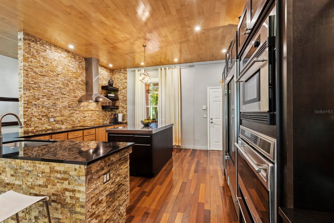
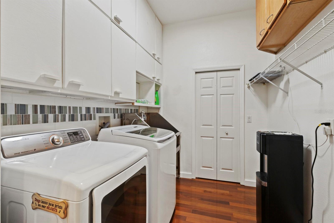
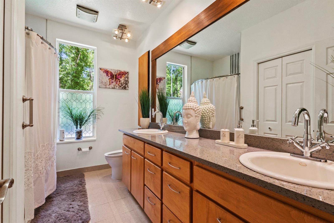
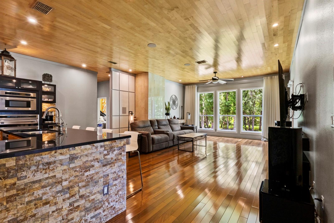
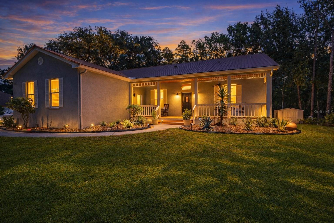
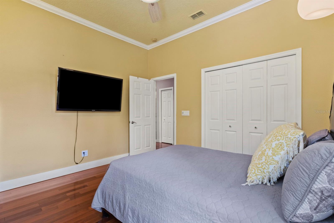
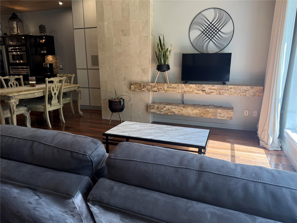




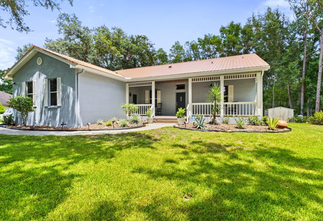
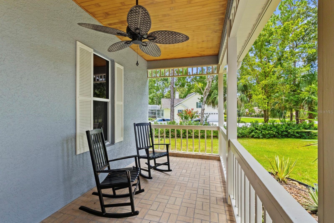
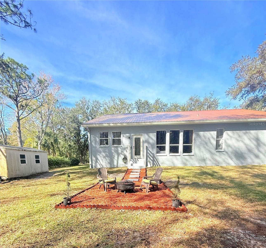


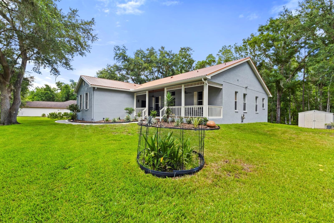
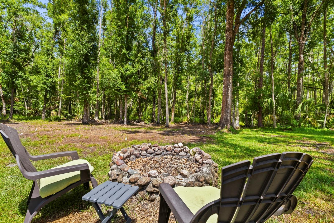
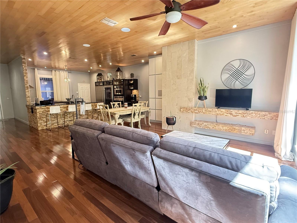
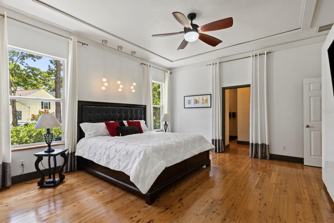

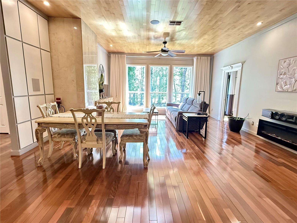
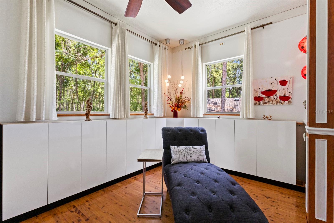

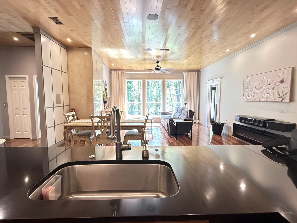
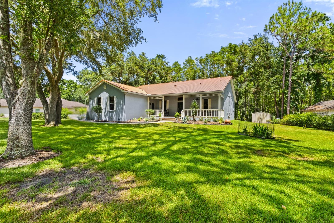
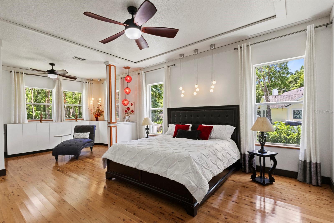

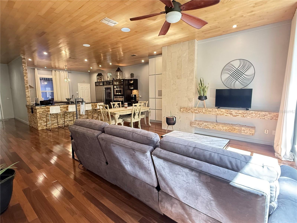
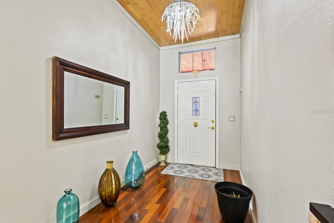


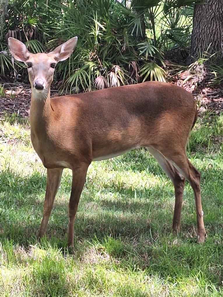
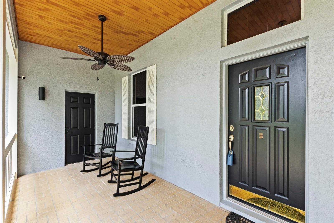

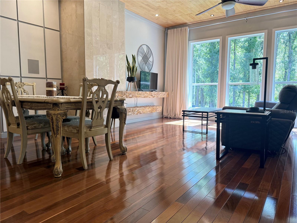
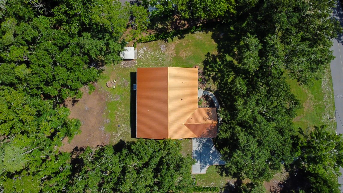
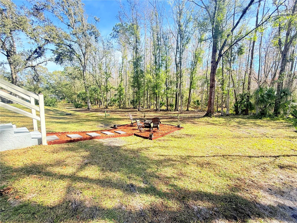
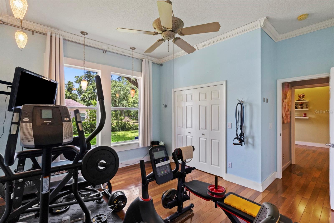

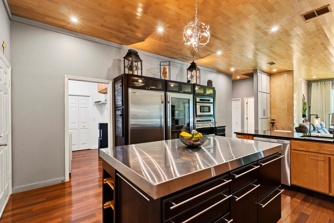





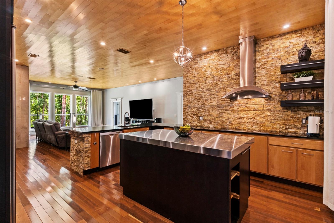


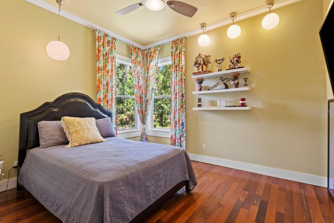
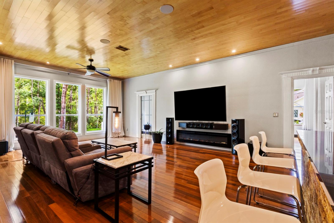
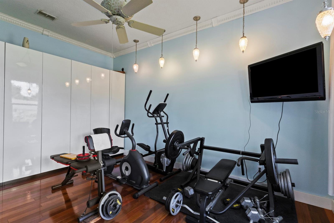
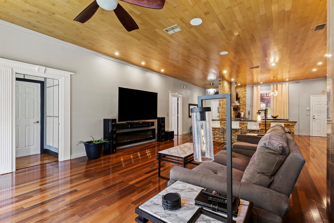
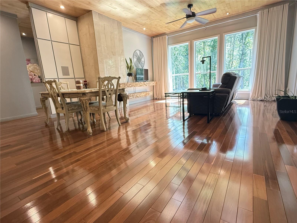
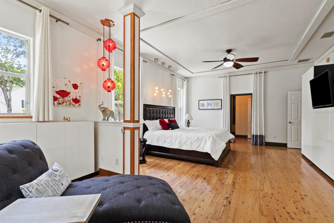
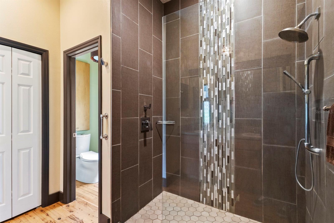
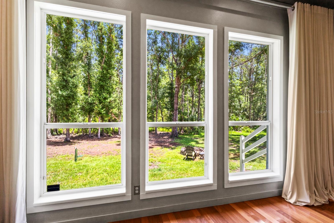


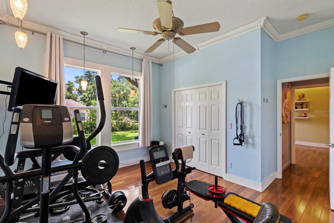
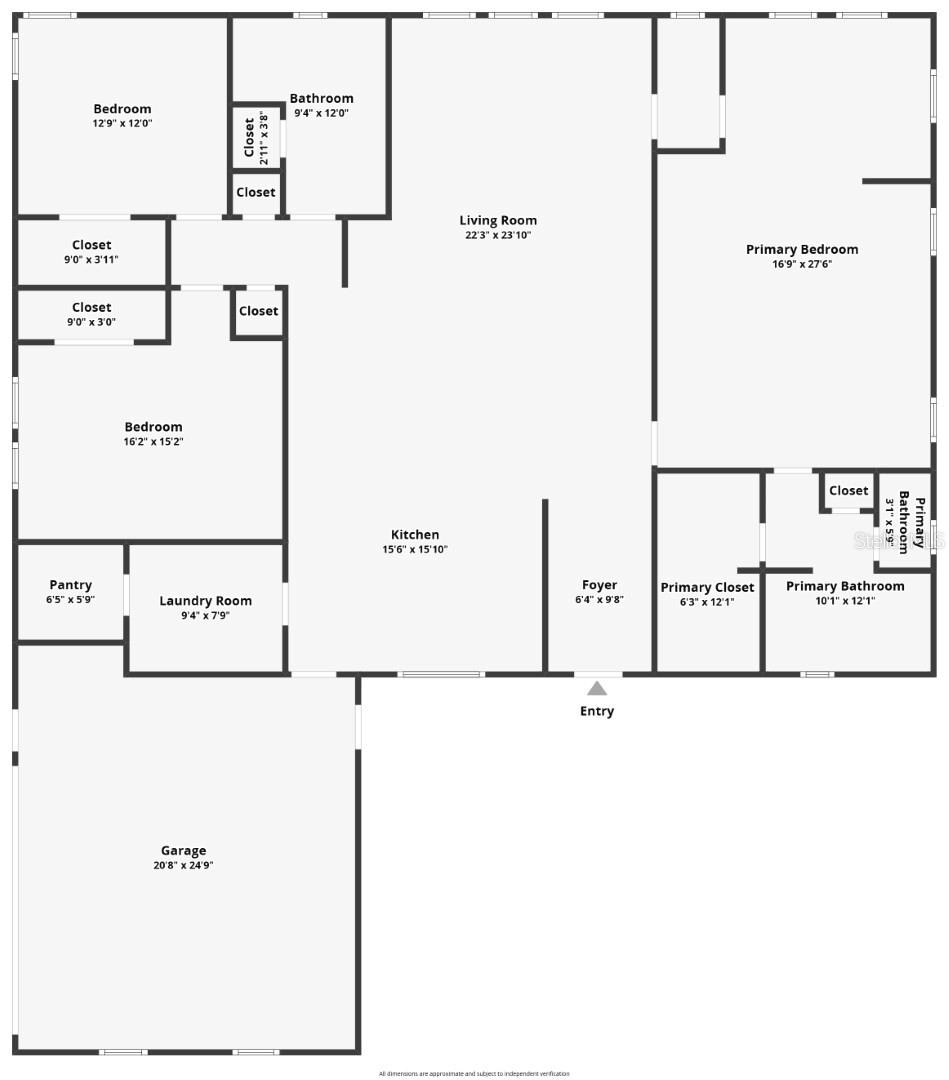
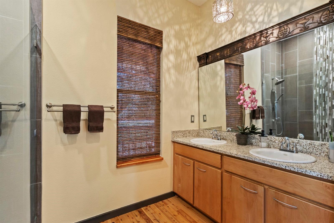
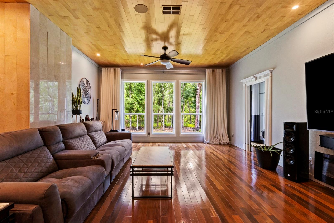
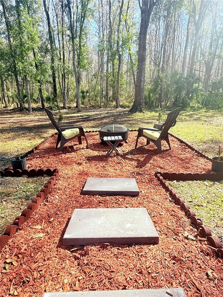

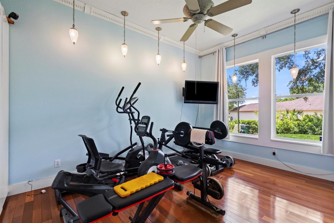
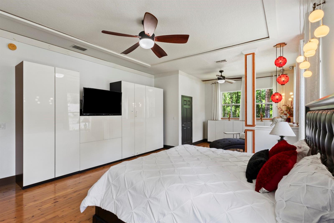

Active
8600 SHENANDOAH RUN
$600,000
Features:
Property Details
Remarks
Discover a rare opportunity to own usable land in a gated community in Wesley Chapel. Located in the prestigious equestrian community of The Homesteads of Saddlewood, this custom-built 3-bedroom, 2-bath estate sits on 2.01 acres, offering privacy, space, and upscale country living just minutes from modern conveniences. This thoughtfully designed home features Brazilian walnut ceilings and flooring, an open and airy layout filled with natural light, and tranquil views of the surrounding land. The chef-inspired kitchen is equipped with Sub-Zero, Wolf, and Thermador appliances, a custom stainless-steel island, granite countertops, and handcrafted maple and cherry cabinetry, perfect for both entertaining and everyday living. The spacious owner’s retreat includes Australian cypress flooring, a flexible sitting area ideal for a home office or fitness space, a spa-style bathroom with dual sinks and a custom walk-in shower, plus a large walk-in closet. Step outside to an expansive backyard offering endless possibilities for outdoor living. With over two acres of usable land, there is ample space to add a custom pool, outdoor kitchen, fire pit, covered lanai, or entertainment pavilion, creating your own private retreat while still preserving privacy and open green space. Whether you envision hosting gatherings, enjoying quiet evenings outdoors, or designing a resort-style backyard, this property provides the flexibility to bring your vision to life. Additional highlights include a whole-house generator, low HOA, no CDD, and a two-car side-entry garage. The expansive acreage also allows room for horses, RVs, boats, or additional outbuildings, making this property ideal for buyers seeking land and flexibility in Wesley Chapel. Residents enjoy private access to miles of equestrian and nature trails within the scenic 3,000-acre Cypress Creek Preserve, perfect for horseback riding, hiking, and biking. Conveniently located near multiple access points to I-75, John Hopkins Children's Hospital opening early 2027, The Grove, Super Target, KRATE at the Grove, Tampa Premium Outlets, Wiregrass Mall, restaurants, hospitals, movie theatre, and top-rated schools. Seller is offering a home warranty for added peace of mind. This move-in-ready home delivers a rare combination of land, luxury, and location in one of Pasco County’s most desirable gated communities.
Financial Considerations
Price:
$600,000
HOA Fee:
270
Tax Amount:
$5338
Price per SqFt:
$270.51
Tax Legal Description:
HOMESTEADS OF SADDLEWOOD PHASE 1 PB 29 PGS 45-58 LOT 41 BLOCK 3 OR 9402 PG 3758
Exterior Features
Lot Size:
87607
Lot Features:
Conservation Area, Landscaped, Oversized Lot, Paved, Private
Waterfront:
No
Parking Spaces:
N/A
Parking:
Driveway, Garage Door Opener, Garage Faces Side, Ground Level
Roof:
Metal
Pool:
No
Pool Features:
N/A
Interior Features
Bedrooms:
3
Bathrooms:
2
Heating:
Central
Cooling:
Central Air
Appliances:
Dishwasher, Disposal, Freezer, Microwave, Range, Refrigerator, Water Softener
Furnished:
Yes
Floor:
Tile, Wood
Levels:
One
Additional Features
Property Sub Type:
Single Family Residence
Style:
N/A
Year Built:
1998
Construction Type:
Block, Concrete, Stucco
Garage Spaces:
Yes
Covered Spaces:
N/A
Direction Faces:
West
Pets Allowed:
No
Special Condition:
None
Additional Features:
Lighting, Private Mailbox, Rain Gutters, Sidewalk, Storage
Additional Features 2:
Verify with HOA
Map
- Address8600 SHENANDOAH RUN
Featured Properties