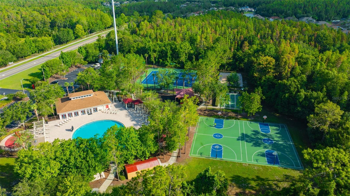
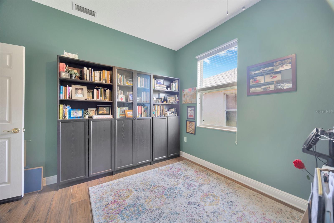

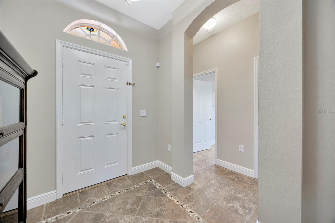
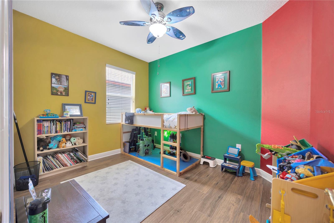
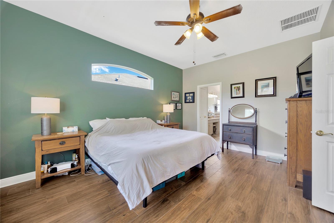

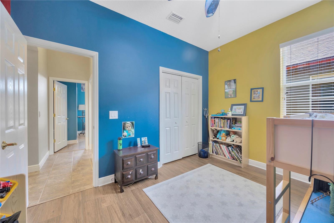

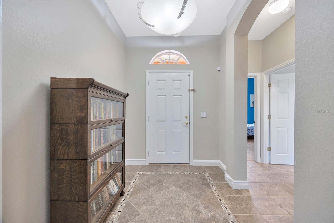
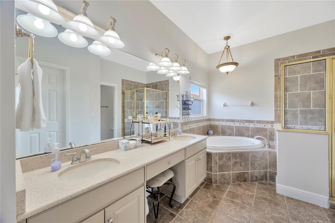


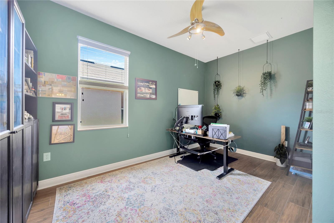





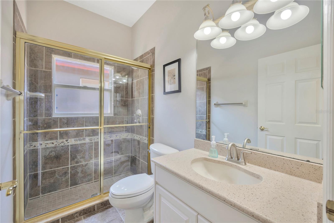

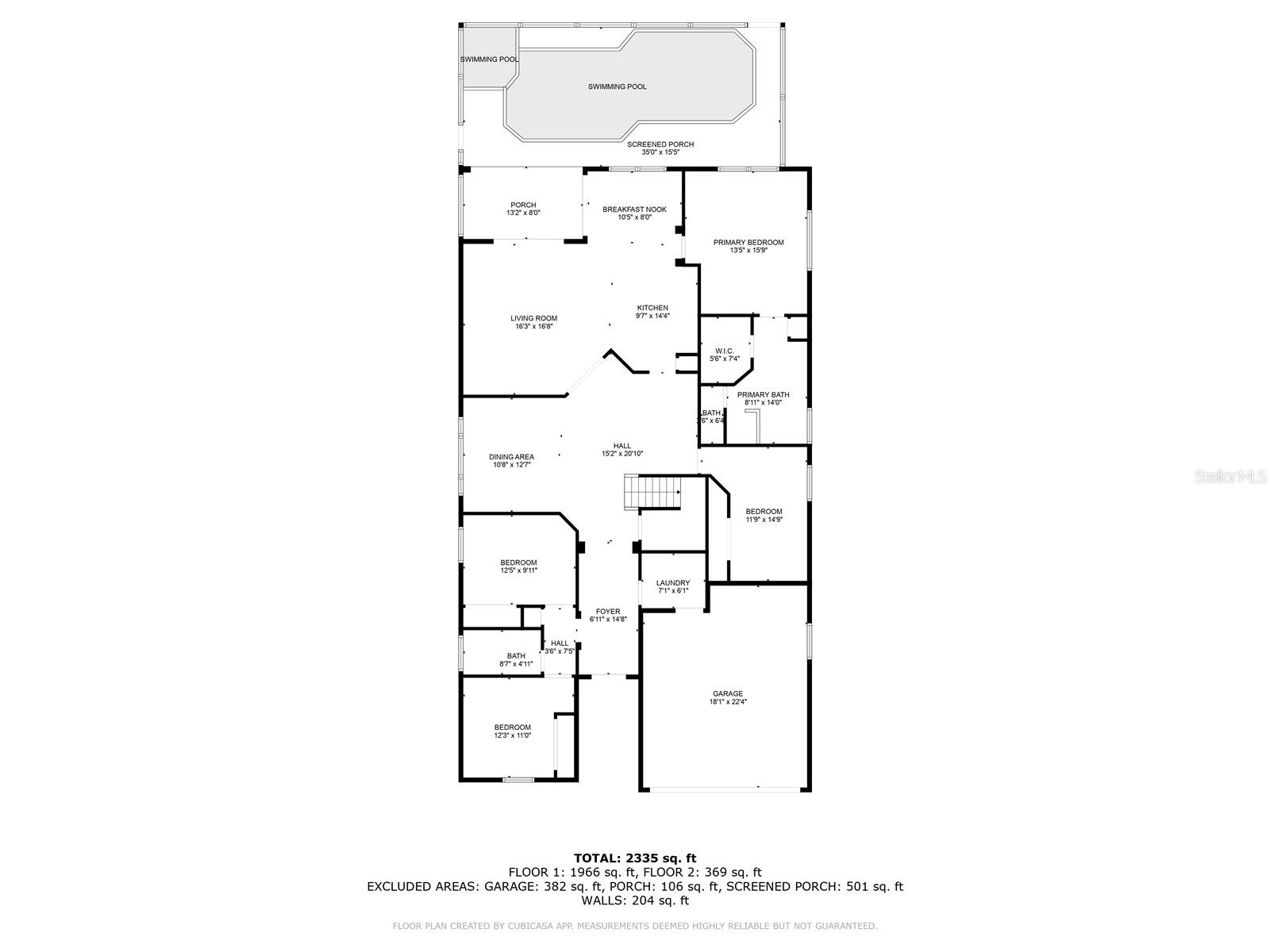
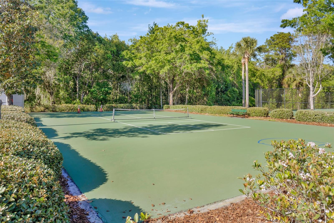
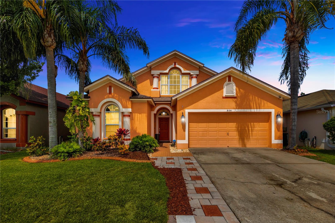
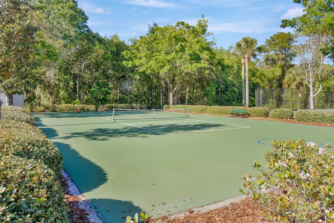
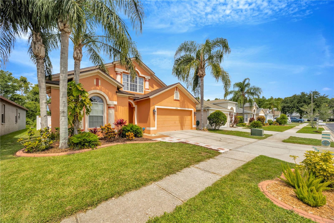
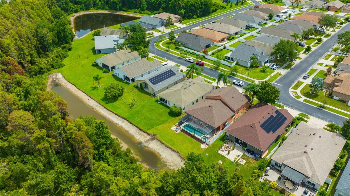
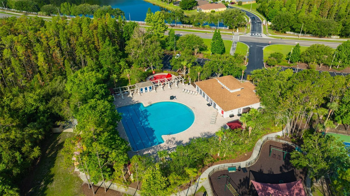
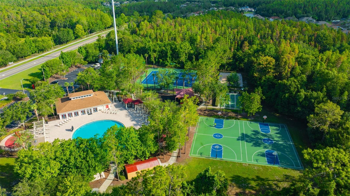
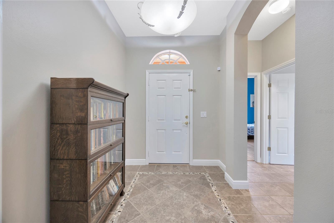
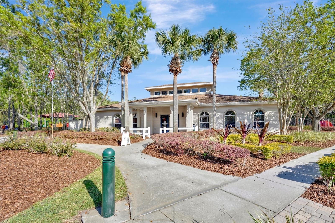
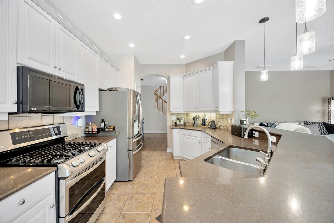
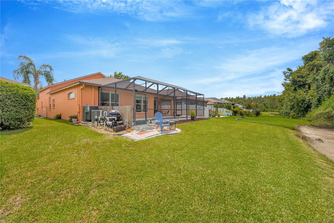
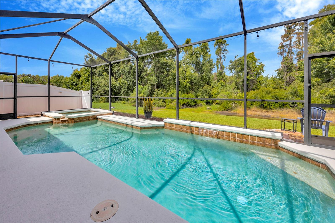
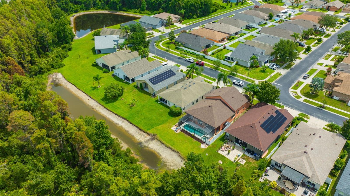
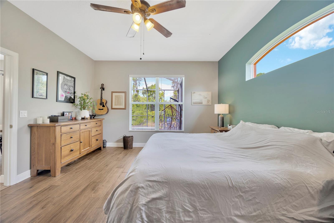

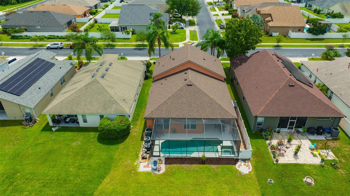
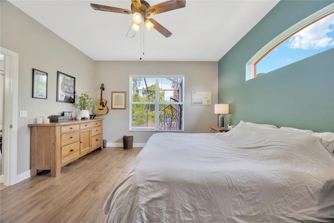

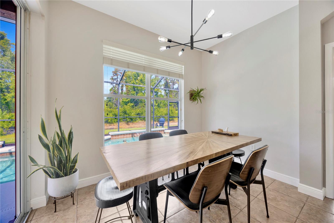
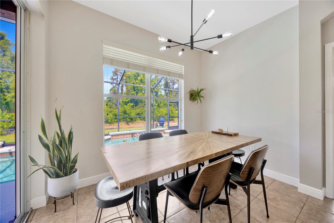
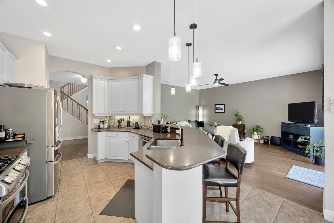
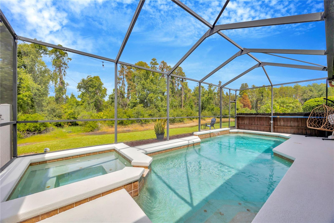
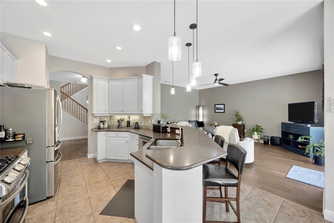
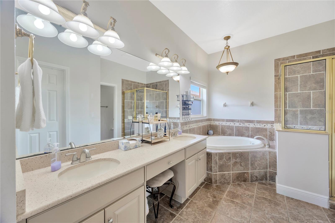
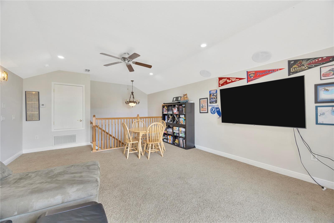

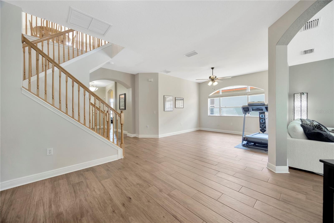

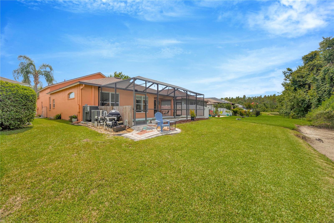
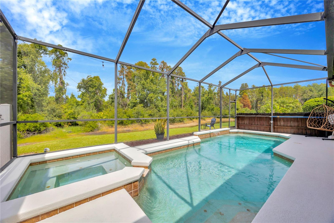


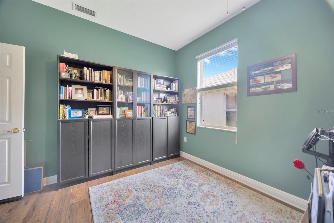
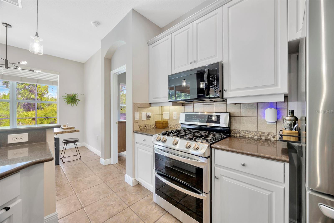
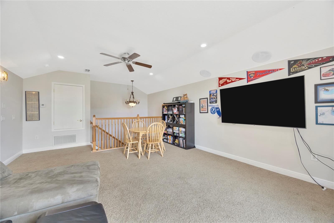
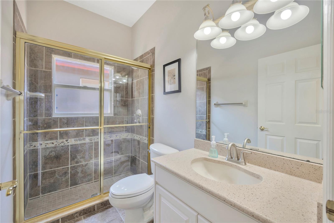


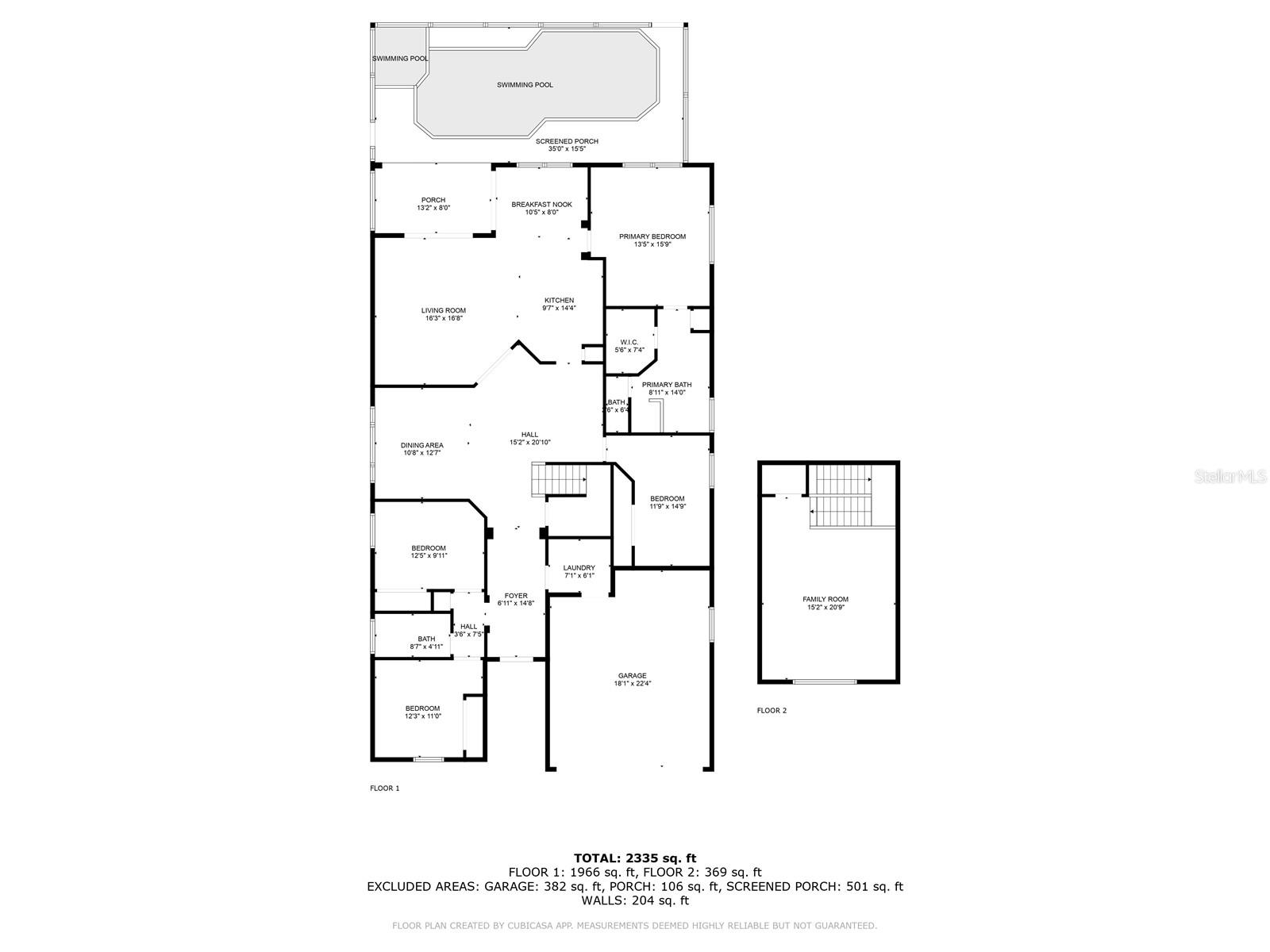
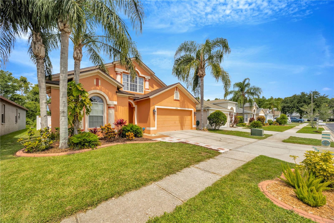
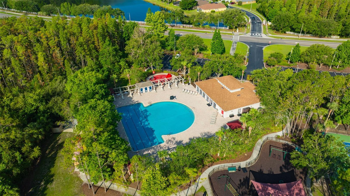
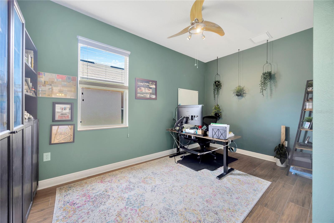

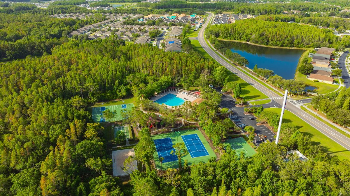
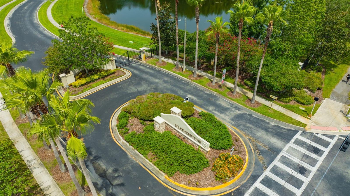




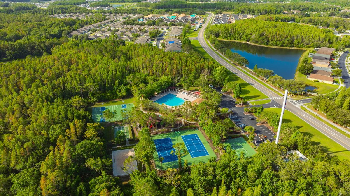

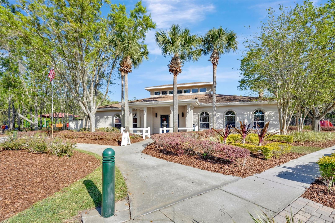

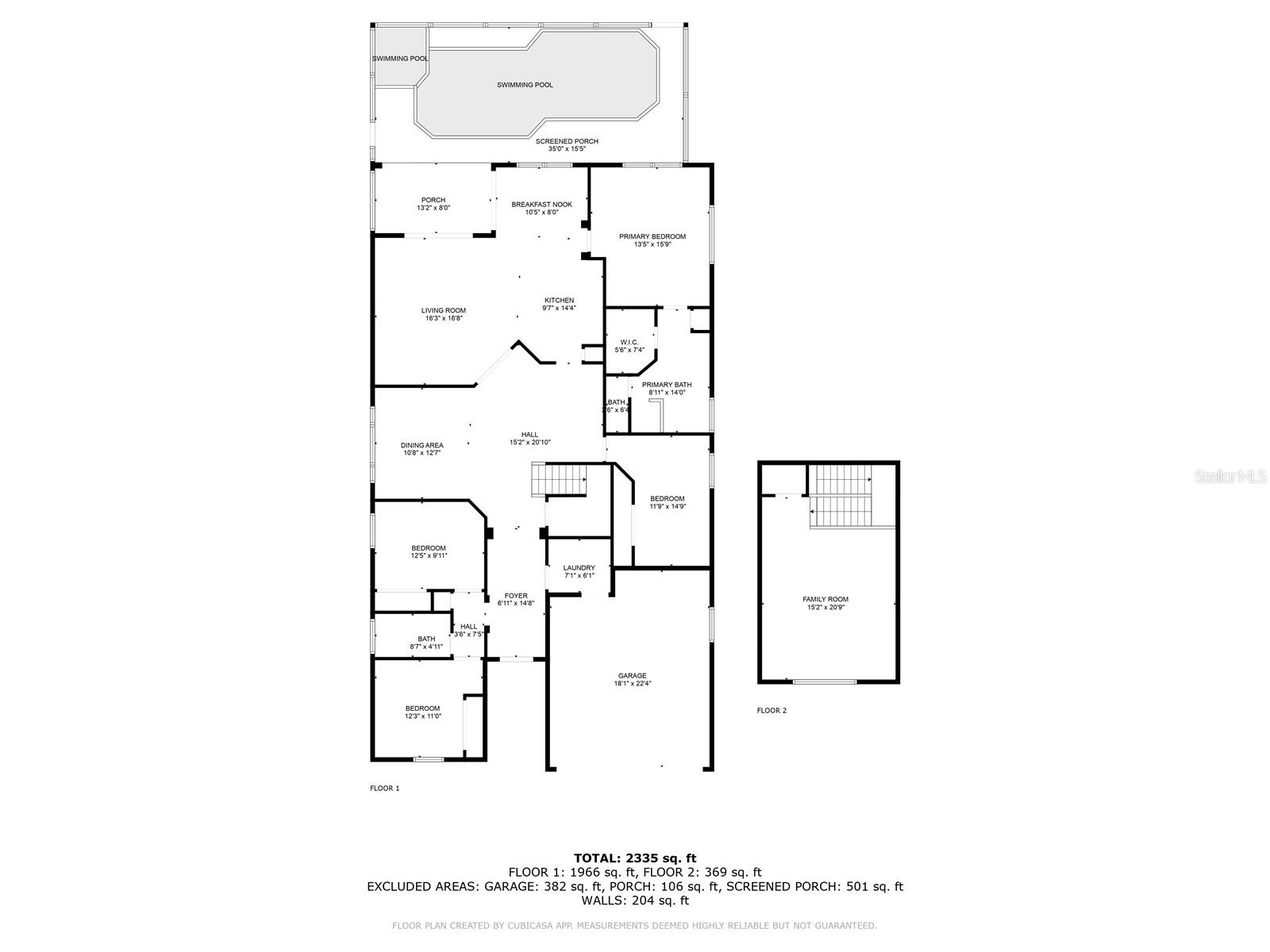
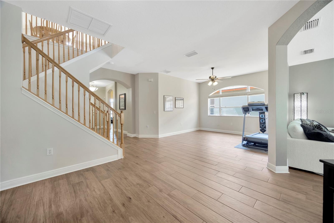
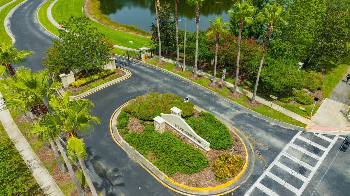
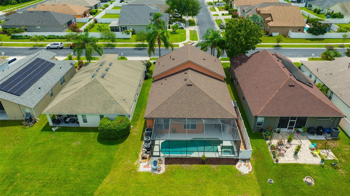
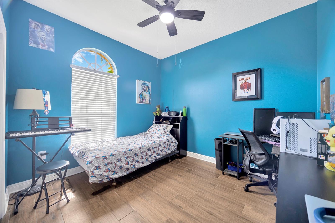
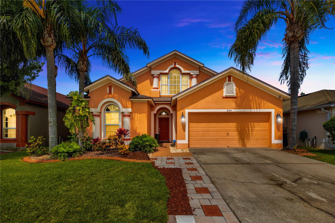

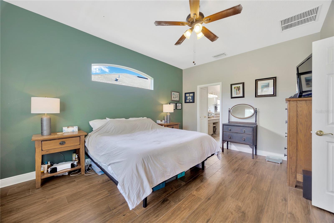
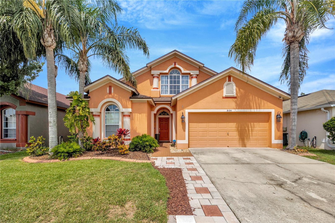
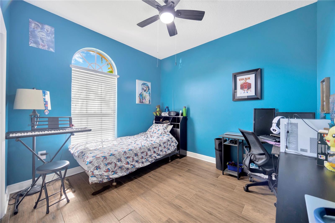
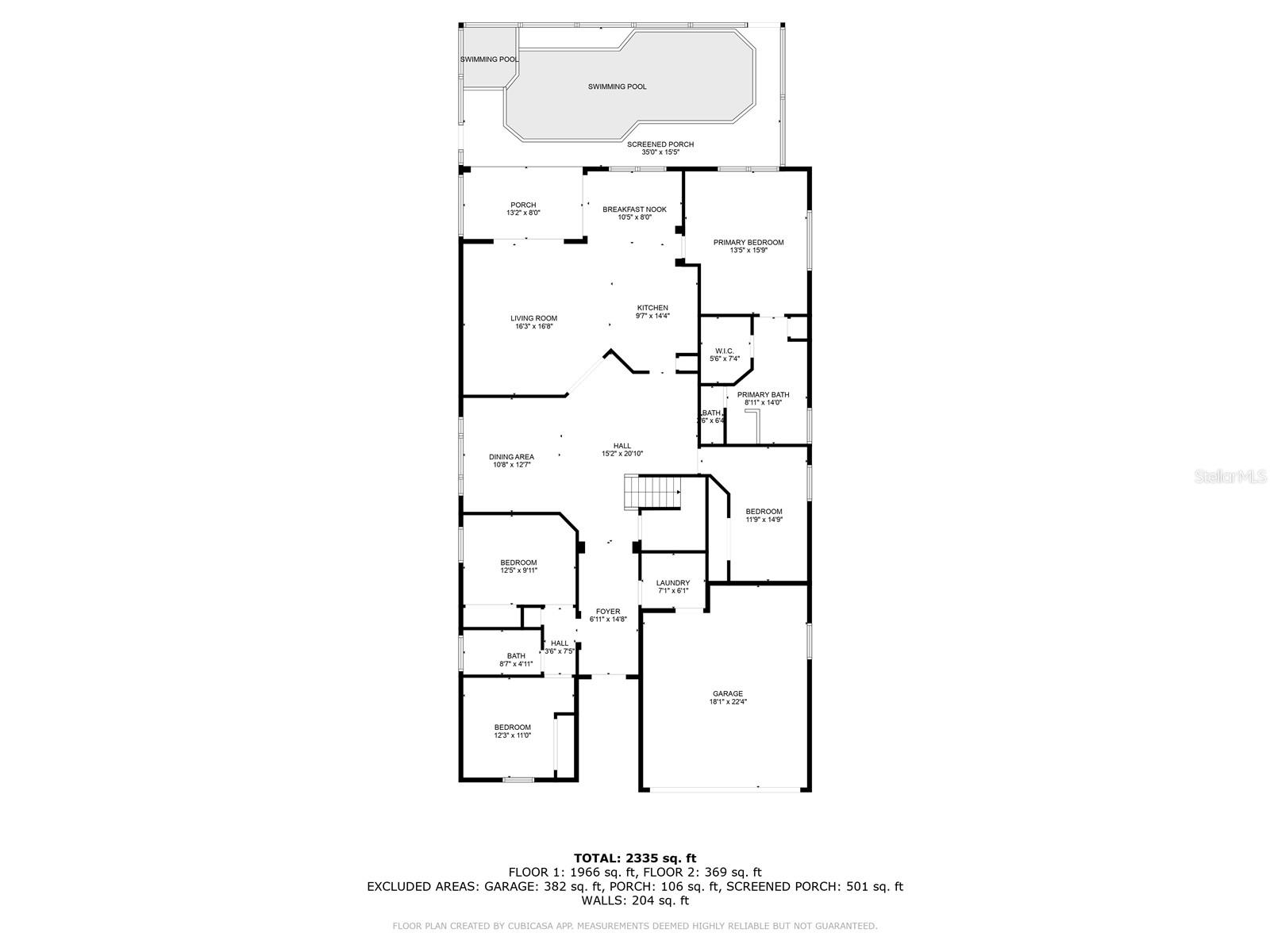
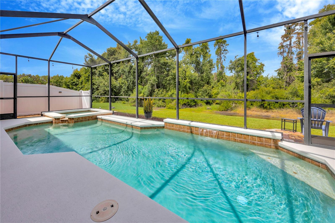
Active
31241 KIRKSHIRE CT
$525,000
Features:
Property Details
Remarks
Welcome home to this beautifully maintained 4-bedroom, 2-bathroom home located in a desirable gated community which offers a perfect blend of comfort and modern upgrades. Featuring a newer roof installed in 2022 and a brand-new A/C system, this home ensures year-round efficiency and peace of mind. The spacious kitchen is outfitted with all new appliances and a beautiful quartz counter-top island, making it a dream for cooking and entertaining. With ample living space, wide OPEN floor plan, and a large 2nd story bonus room, this property is an ideal choice for families or anyone seeking a move-in-ready home with thoughtful updates. The backyard features a caged-in heated pool and spa with views of a pond and conservation land for extra privacy. Additionally, this home is located in the sought out school district of Wesley Chapel which features top-rated Double Branch Elementary, John Long Middle School, and "A-Rated" Wiregrass Ranch High School. Finally, Residents of Meadow Point III get access to 2 club houses, playgrounds, tennis courts, basketball courts, walking trails, and multiple pools (including a lap pool) as part of the Community.
Financial Considerations
Price:
$525,000
HOA Fee:
98
Tax Amount:
$7175
Price per SqFt:
$209.41
Tax Legal Description:
MEADOW POINTE III PARCEL EE AND HH PB 52 PG 132 LOT 41 BLOCK 28 OR 8728 PG 2285
Exterior Features
Lot Size:
5550
Lot Features:
N/A
Waterfront:
No
Parking Spaces:
N/A
Parking:
N/A
Roof:
Shingle
Pool:
Yes
Pool Features:
Gunite, Heated, In Ground
Interior Features
Bedrooms:
4
Bathrooms:
2
Heating:
Central
Cooling:
Central Air
Appliances:
Dishwasher, Microwave, Range, Refrigerator
Furnished:
No
Floor:
Carpet, Ceramic Tile, Tile
Levels:
Two
Additional Features
Property Sub Type:
Single Family Residence
Style:
N/A
Year Built:
2006
Construction Type:
Block, Stucco
Garage Spaces:
Yes
Covered Spaces:
N/A
Direction Faces:
South
Pets Allowed:
Yes
Special Condition:
None
Additional Features:
Lighting, Storage
Additional Features 2:
Contact HOA for specific restrictions. HOA requires a copy of the lease but they do not have to approve occupant. There is a 3 month minimum for each rental and home can be rented no more than twice at year
Map
- Address31241 KIRKSHIRE CT
Featured Properties