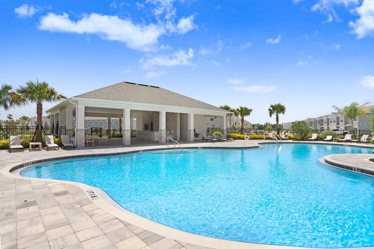
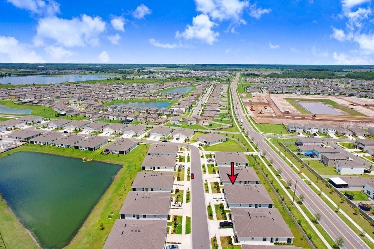
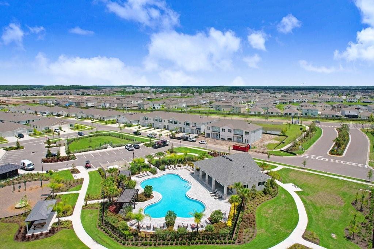
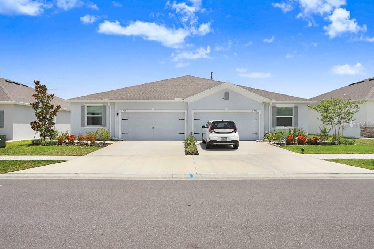
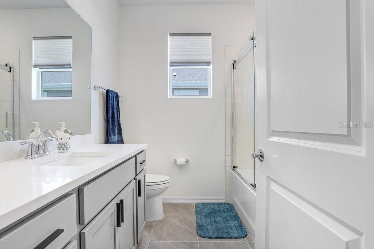
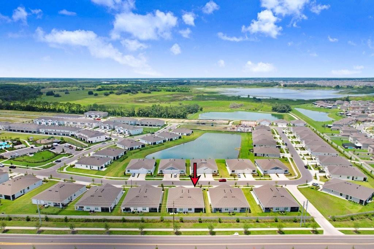
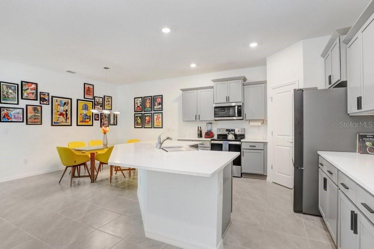
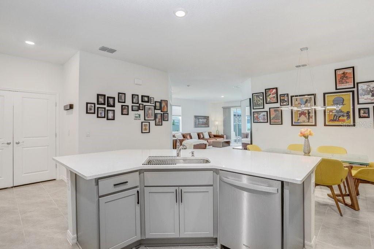
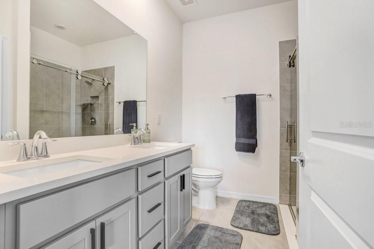
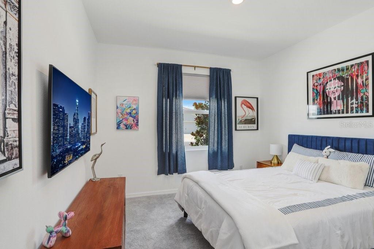
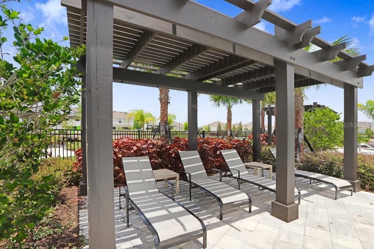
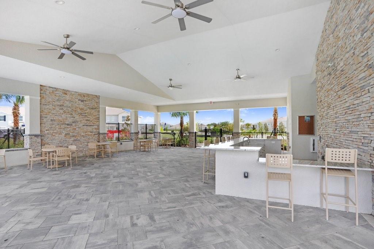
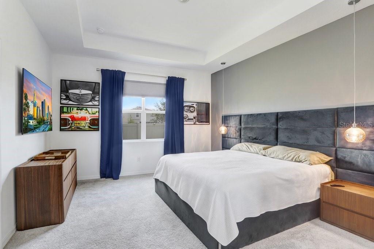
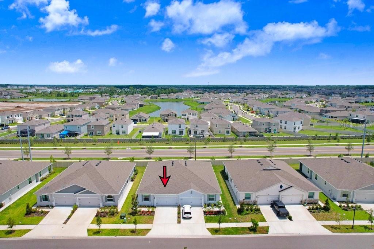
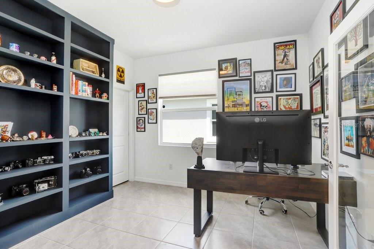
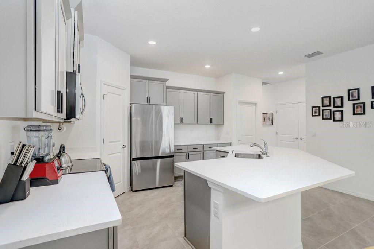
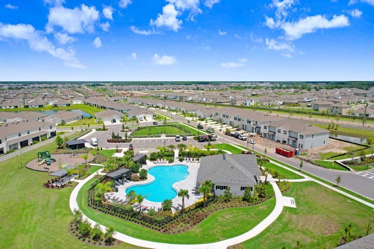
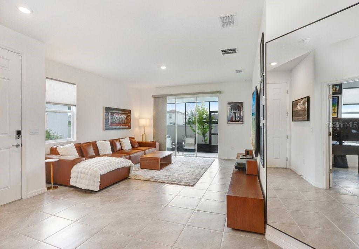
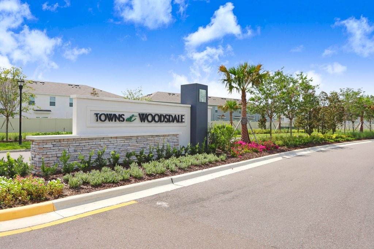
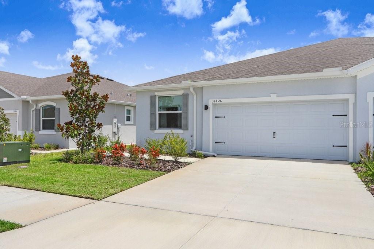
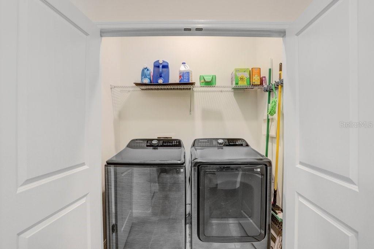


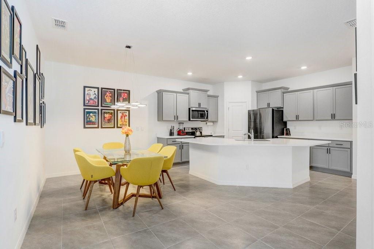
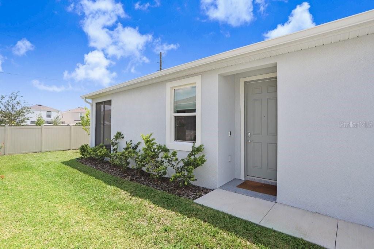
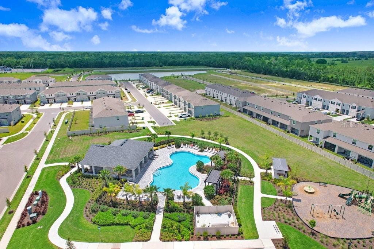
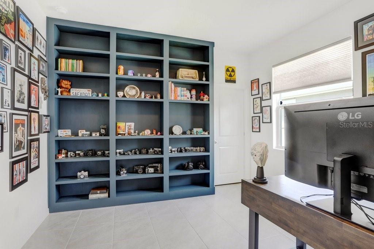
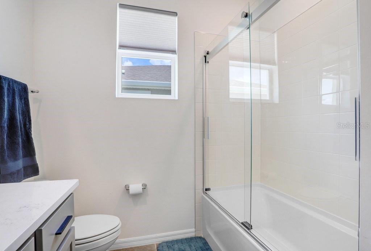
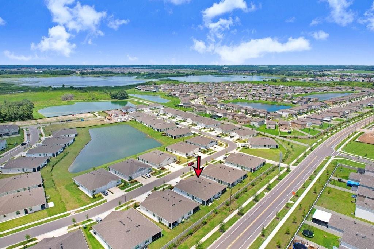
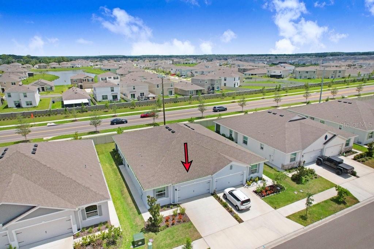
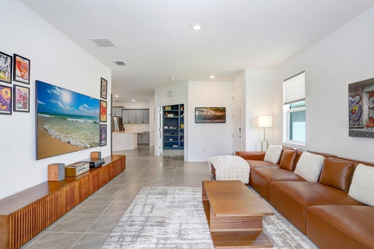
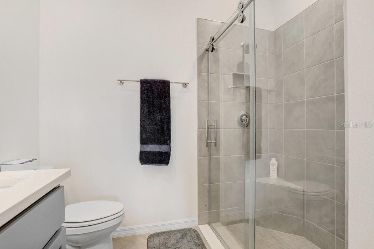
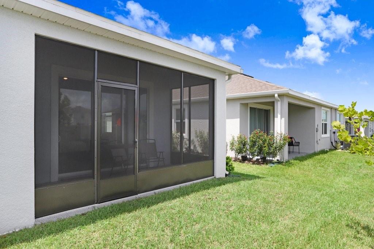
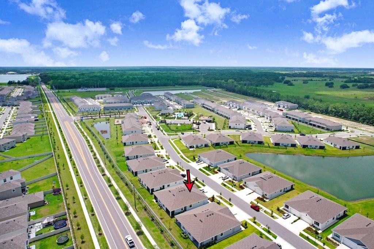
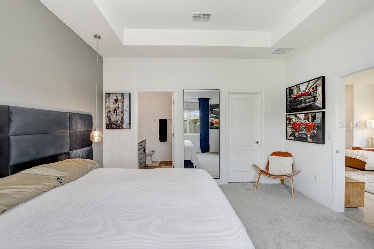
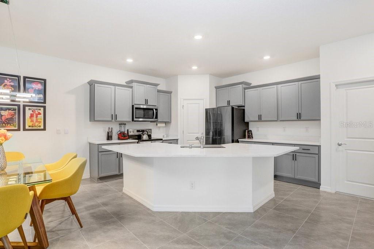
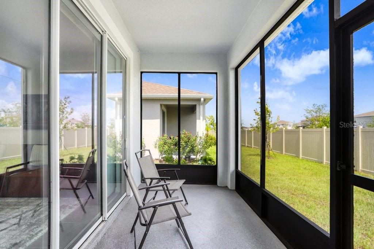
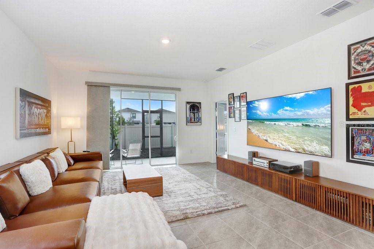
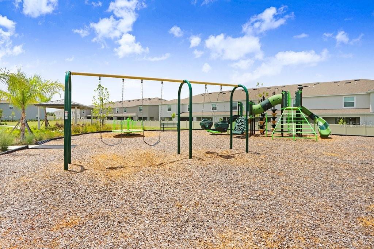
Active
31426 ANCIENT SAGE RD
$332,000
Features:
Property Details
Remarks
Home qualifies for a $1,500 lender credit when financing with preferred lender! Why wait to build when this home has it all — and more? Welcome to your upgraded oasis in one of Wesley Chapel’s most promising new communities, where this 3-bedroom, 2-bath gem stands out from the rest. With 1,565 square feet of thoughtfully designed living space, this home blends comfort, style, and convenience — all with a builder warranty still in effect. Unlike nearby new builds still under construction, this home is truly move-in ready and packed with upgrades: • Sleek shower doors added to both guest and primary baths • Garage and patio floor epoxy professionally installed for superior durability and aesthetics—this is not a DIY application • Fully screened-in lanai – ideal for Florida evenings • Custom built-in bookshelves in the third bedroom – perfect for an office, library, or creative space • Stylish drawer and cabinet pulls added throughout kitchen and baths for a polished, finished look • Includes all appliances. Brand new refrigerator and washer/dryer – savings and convenience you won’t get with the builder’s standard options • Designer pendant lights in the primary suite for added style • All custom window coverings convey – beautifully tailored and move-in ready • Garage shelving stays for additional organized storage Located just over 1 mile from I-75 and 10 minutes to the Tampa Premium Outlets, this home offers unbeatable convenience in a neighborhood poised for growth. Whether you're a first-time buyer, relocating, or downsizing, this home checks every box — with upgrades and finishes the builder doesn’t include. Better than new, fully equipped, and ready for you. Schedule your private tour today — this one won’t last long.
Financial Considerations
Price:
$332,000
HOA Fee:
11
Tax Amount:
$3187.59
Price per SqFt:
$212.14
Tax Legal Description:
TOWNS AT WOODSDALE PHASE 1 PB 92 PG 128 BLOCK 9 LOT 22
Exterior Features
Lot Size:
4125
Lot Features:
N/A
Waterfront:
No
Parking Spaces:
N/A
Parking:
N/A
Roof:
Shingle
Pool:
No
Pool Features:
N/A
Interior Features
Bedrooms:
3
Bathrooms:
2
Heating:
Central, Heat Pump
Cooling:
Central Air
Appliances:
Dishwasher, Disposal, Dryer, Microwave, Range, Refrigerator, Washer
Furnished:
No
Floor:
Carpet, Tile
Levels:
One
Additional Features
Property Sub Type:
Villa
Style:
N/A
Year Built:
2024
Construction Type:
Block
Garage Spaces:
Yes
Covered Spaces:
N/A
Direction Faces:
North
Pets Allowed:
No
Special Condition:
None
Additional Features:
Sidewalk
Additional Features 2:
Buyer to verify with HOA
Map
- Address31426 ANCIENT SAGE RD
Featured Properties