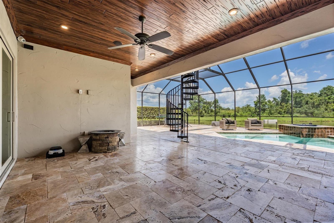
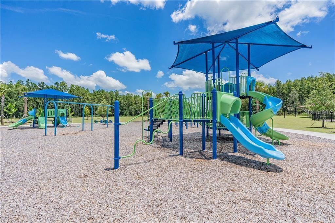
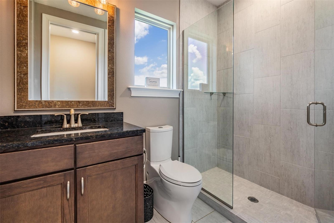
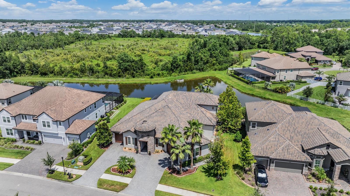
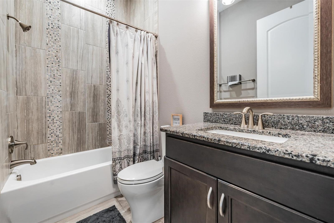
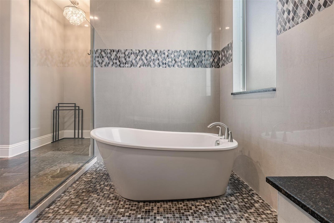
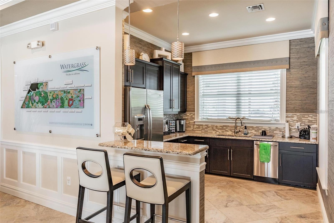
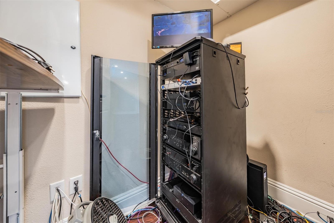
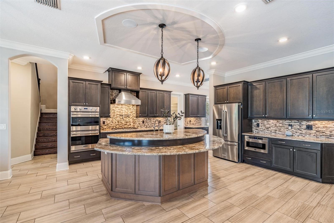
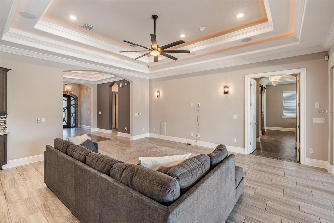
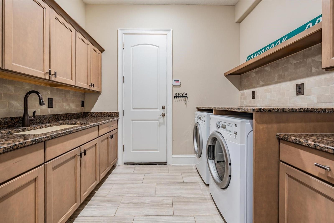
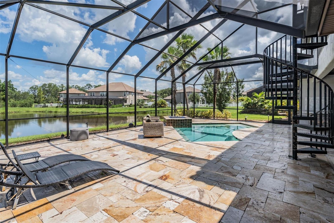
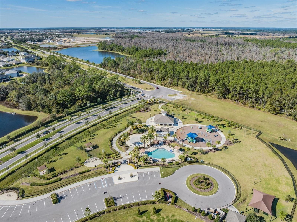
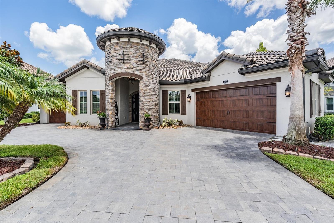
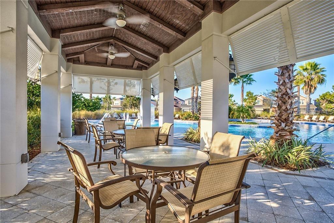
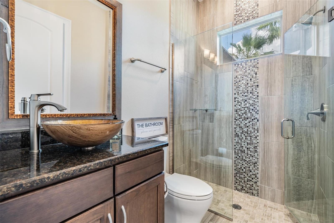
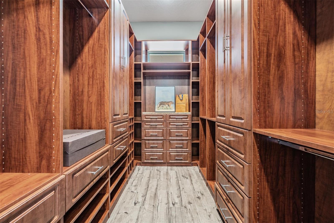
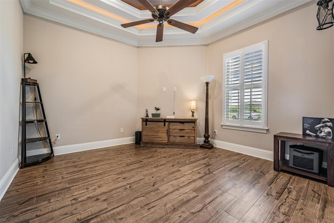
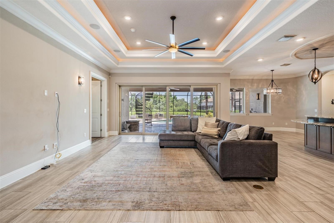
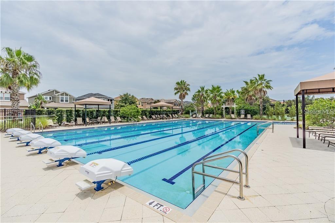
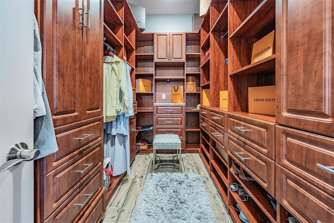
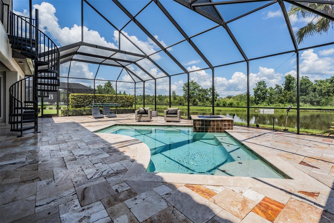
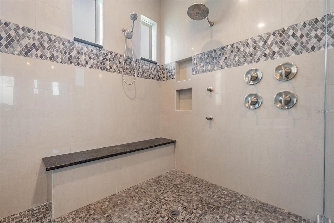
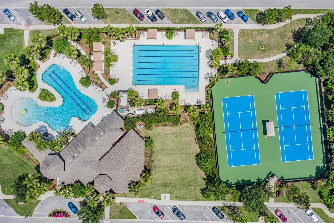
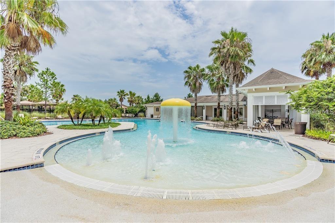
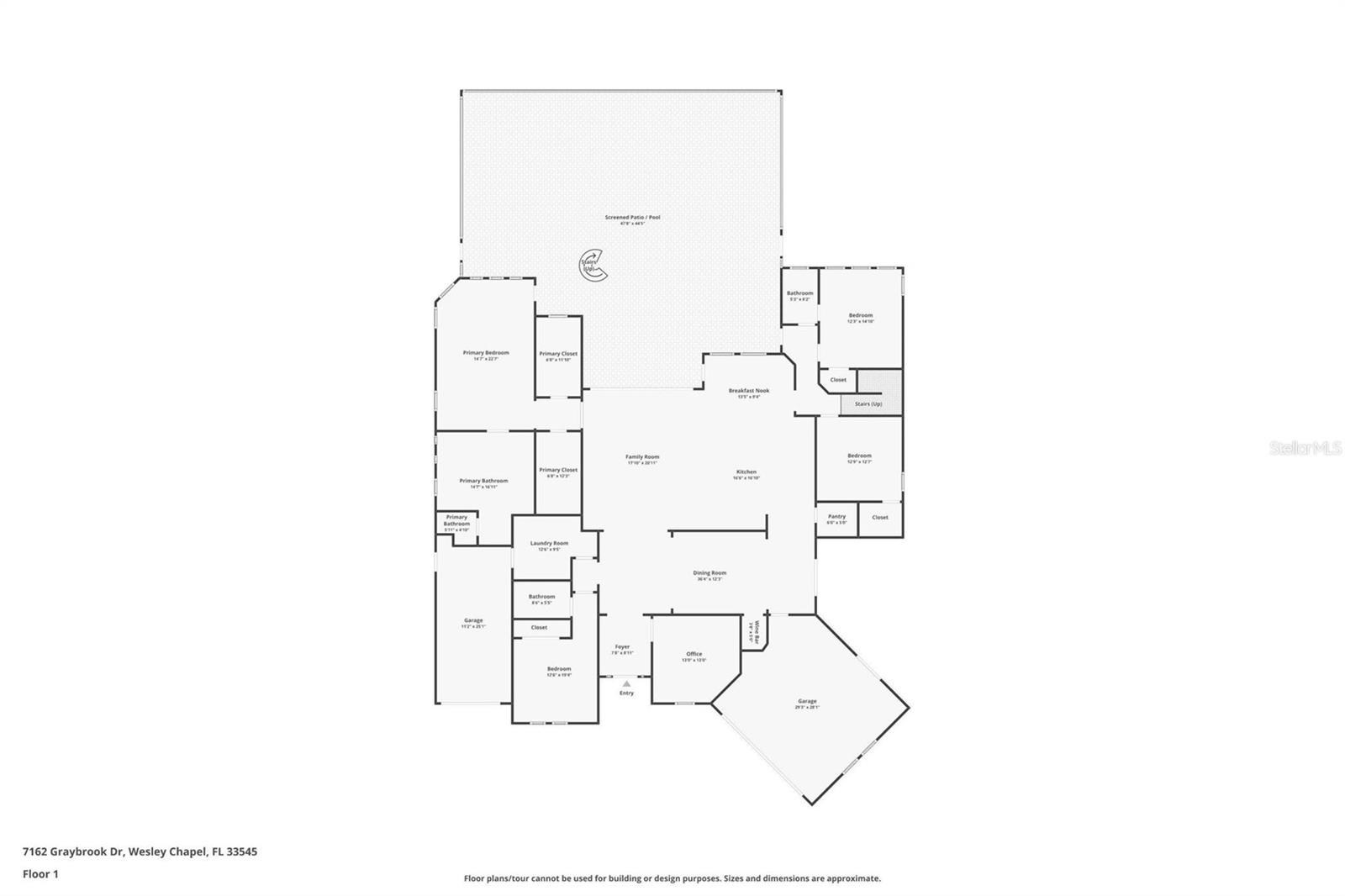
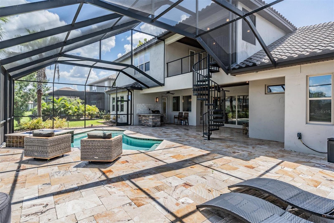
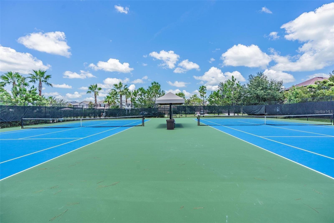
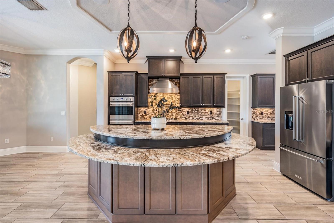
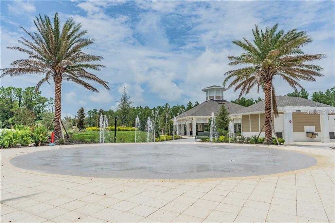
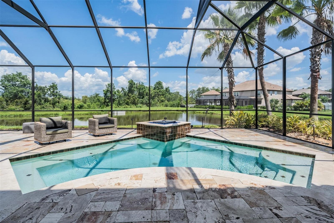
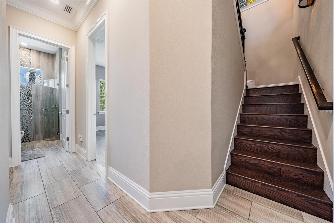
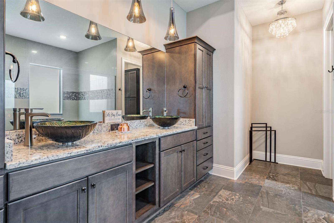
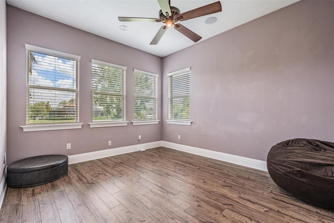
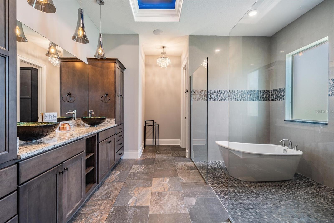
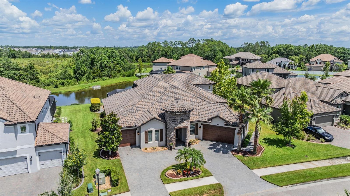
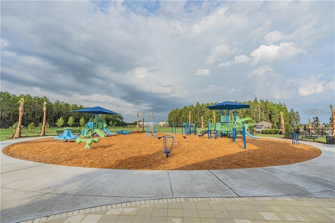
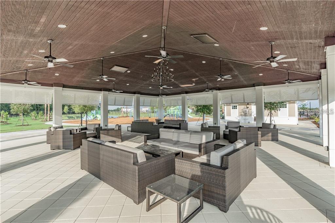
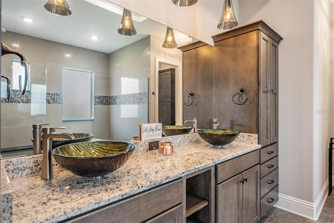
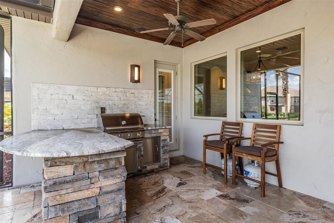
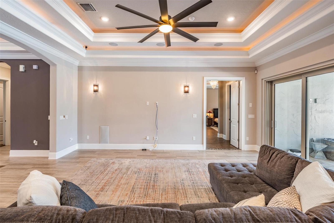
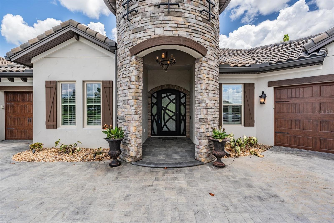
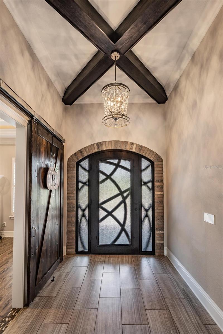
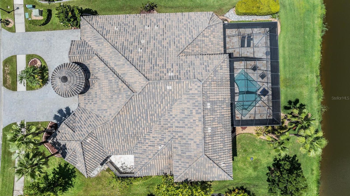
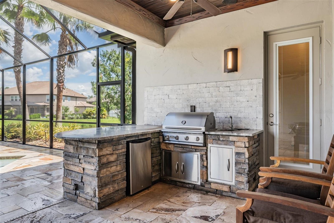
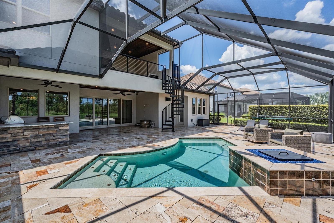
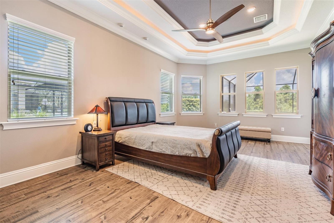
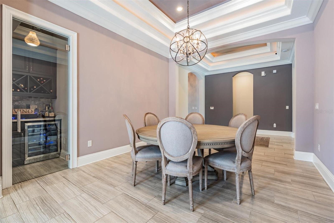
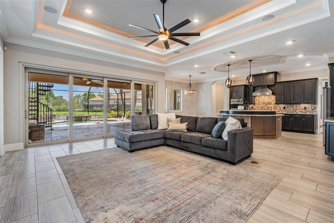
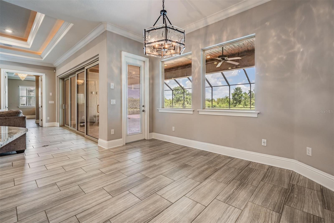
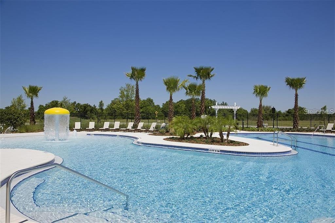
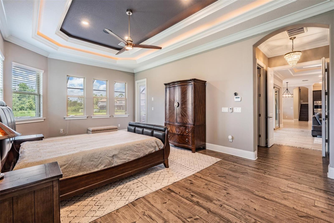
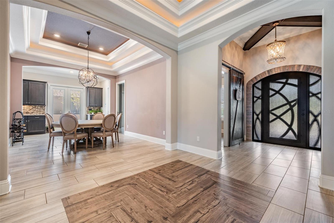
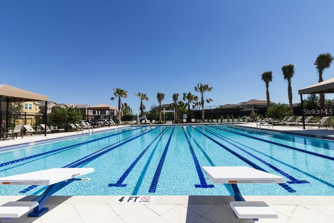
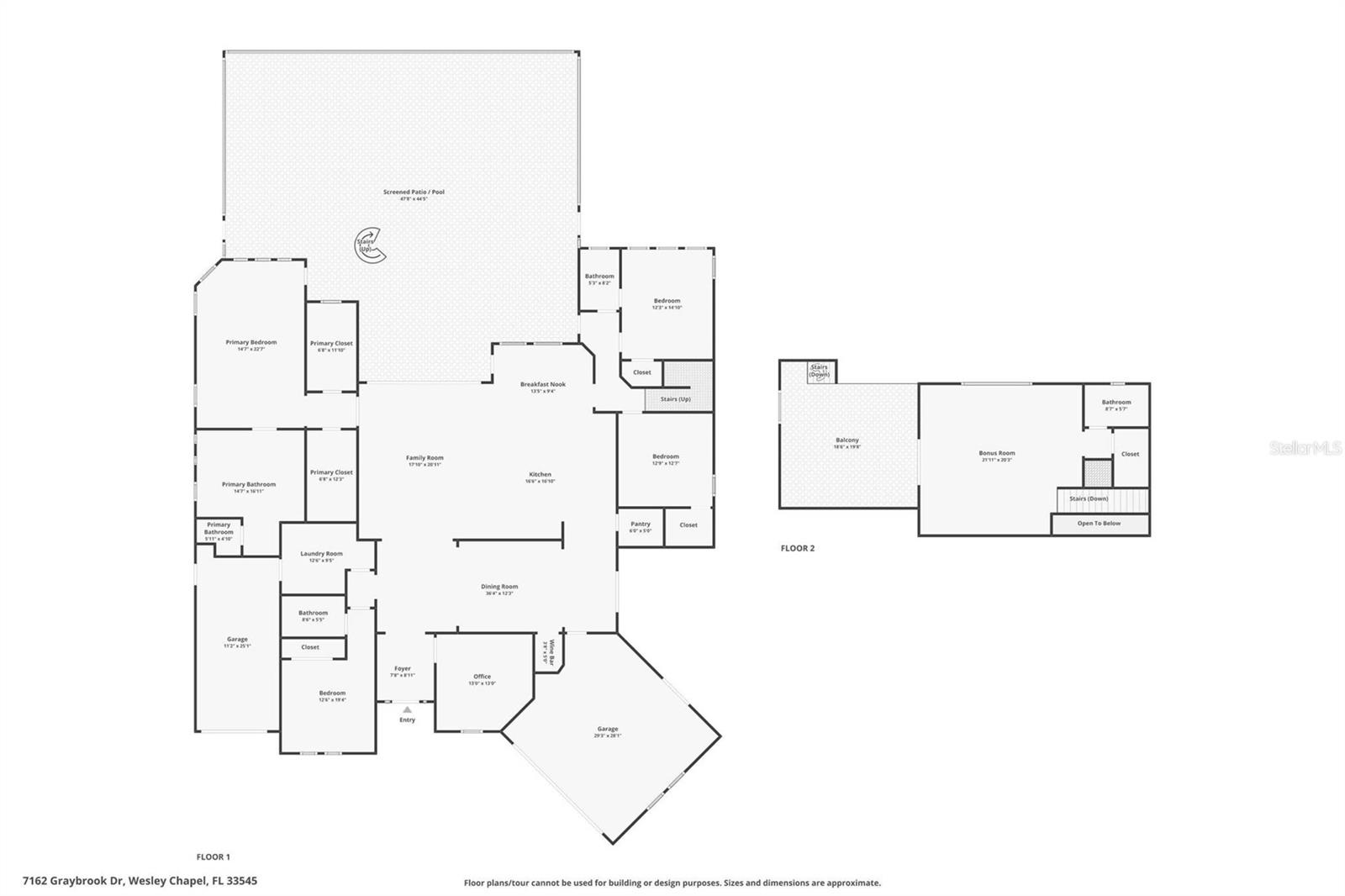
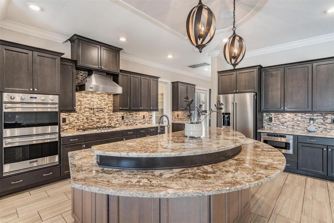
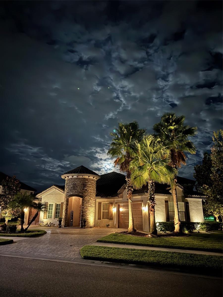
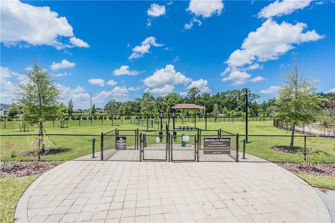
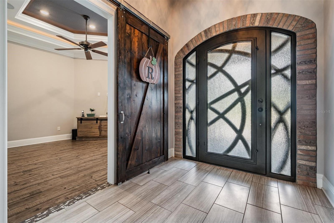
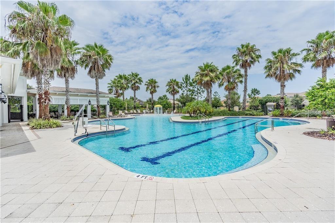
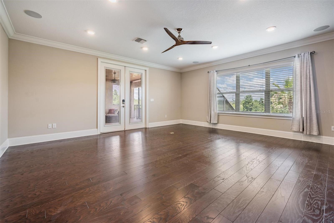
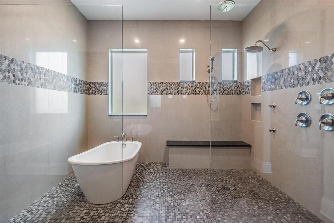
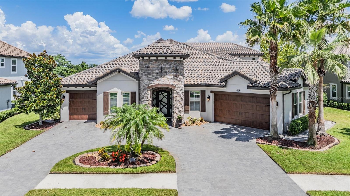
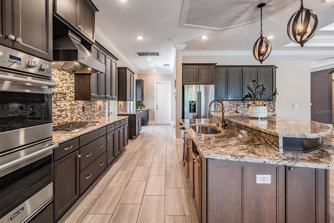
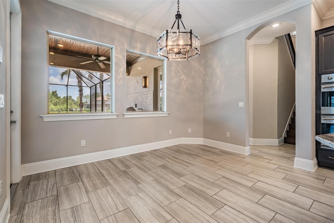
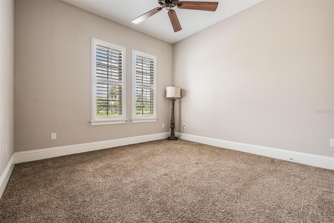
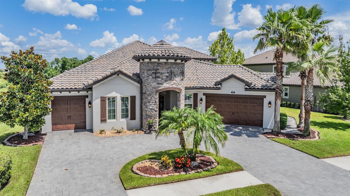
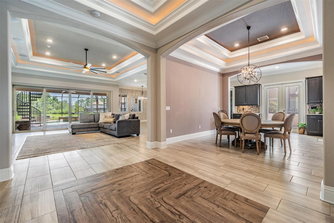
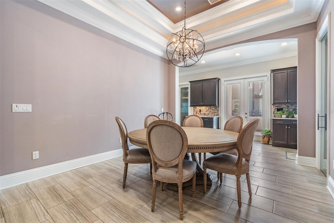
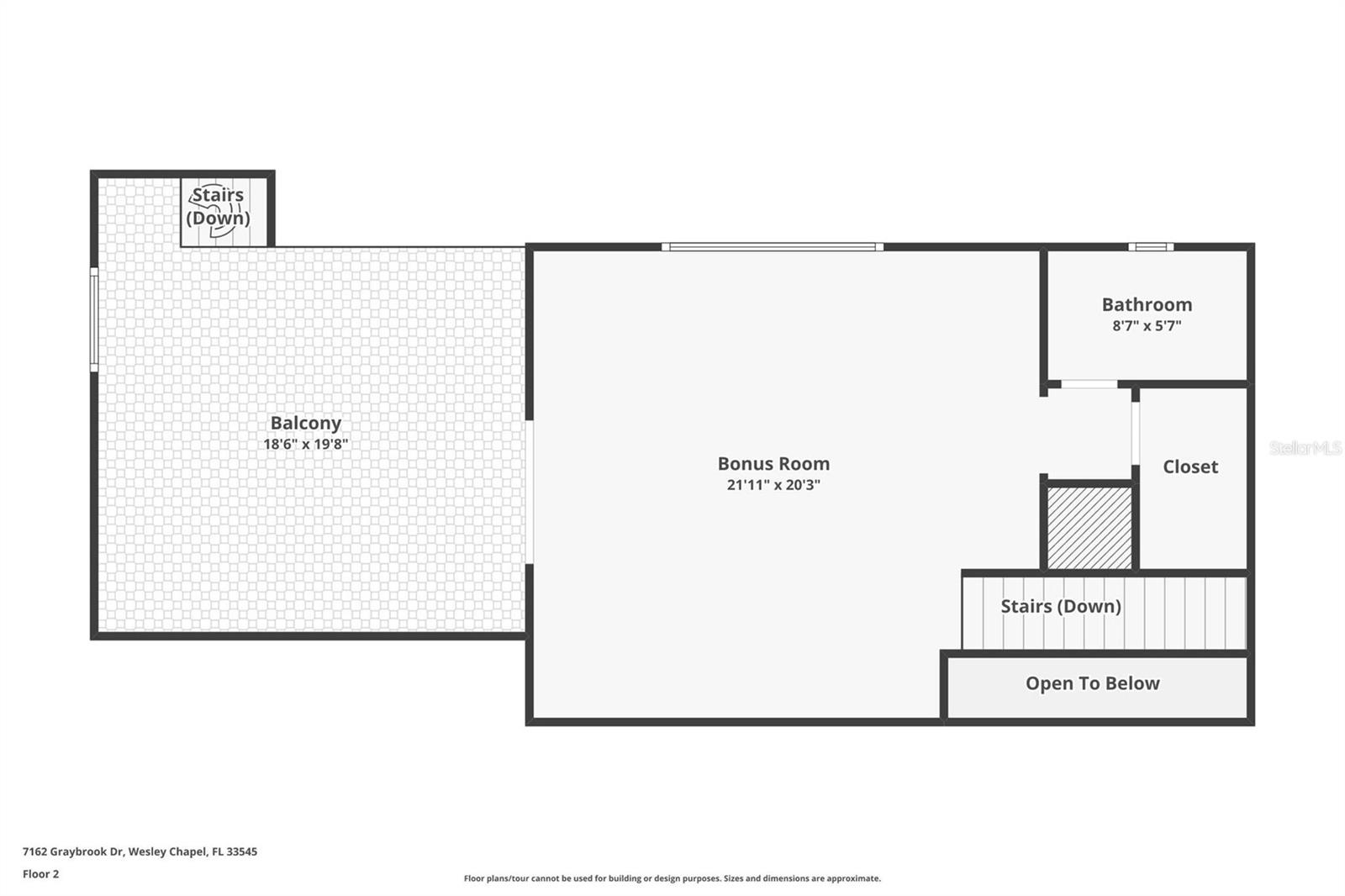
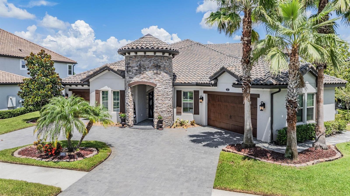
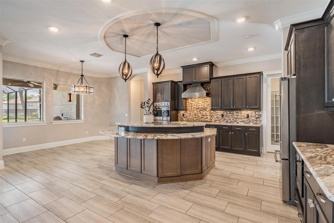
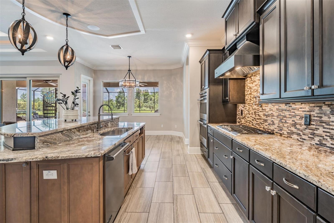
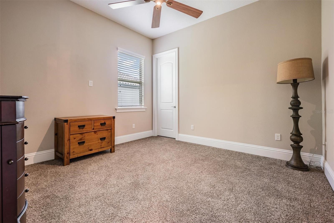
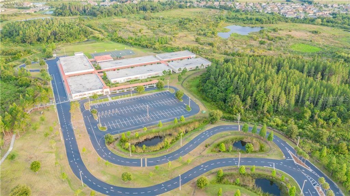
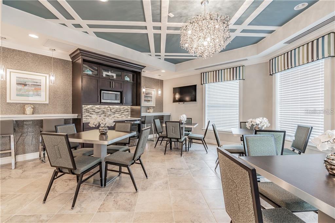
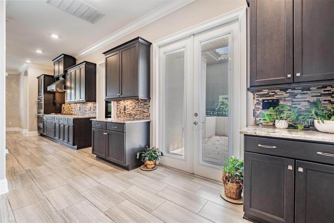
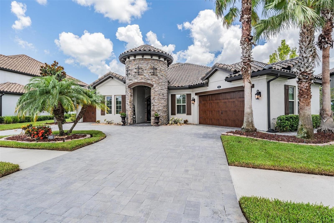
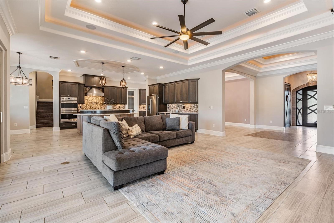
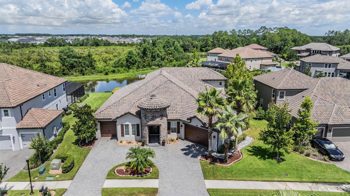
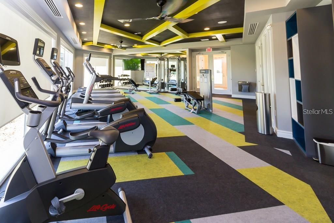
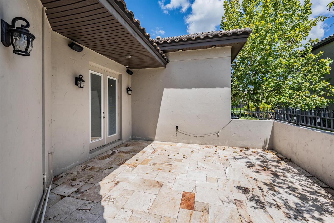
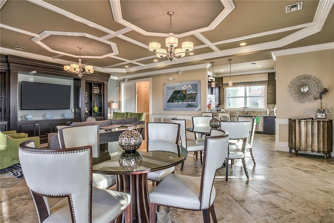
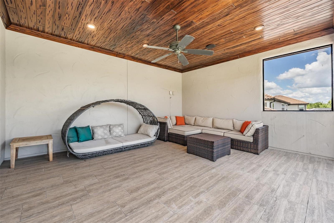
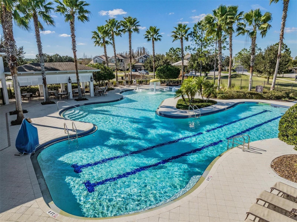
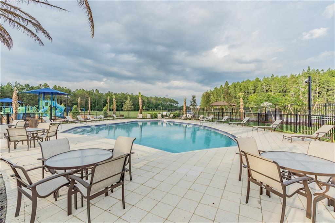
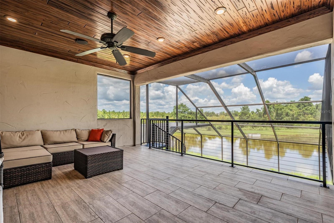
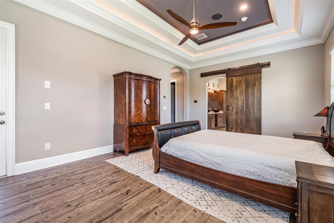
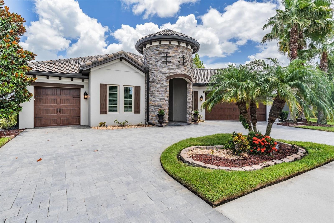
Active
7162 GRAYBROOK DR
$1,155,000
Features:
Property Details
Remarks
ONE OF A KIND CUSTOM BUILT ESTATE HOME! Must see to believe this HIGHLY UPGRADED home. You'll love this stunning property from the minute you drive through the gates and pull up to the pavered circle drive with lush tropical landscaping. You'll feel like royalty as you approach the castle like front porch, you'll also notice the exquisite custom built iron door. Once inside, things just keep getting better and better! The attention to detail is superior...check out the wood beams, gorgeous lighted tray ceilings and heavy crown molding. The custom barn door that adds privacy to your home office/den is flanked by wood shutters, tile flooring and fabulous lighted tray ceilings. Continue on and you will see the spacious dining room that will hold even the largest table for a huge gathering with ease, including the added built-in wine bar with glass door, cabinets and wine fridge will allow you to entertain in style. The spacious family room boasts lighted double tray ceilings and is open to the the dreamy kitchen including Viking appliances including 5 burner gas cooktop, pot filler, double ovens, microwave drawer, hood vent, under cabinet lighting and abundant cabinetry plus huge extra storage under the extra large center island. Walk-in pantry with custom cabinetry and automatic lighting. The owners suite is over the top incredible, TWO HUGE BUILT-IN CUSTOM CLOSETS with automatic lights, lighted trayed ceilings, wood tile flooring, dual switched reading lights, and fabulous ensuite bath! Custom bathroom door leads to a walk-in shower with overhead rain shower, multiple shower heads with body jets and a bench seat inside shower! European soaking tub, dual sinks, abundant cabinetry, and private water closet. The secondary bedrooms are also on the first floor with a split arrangement for privacy. Bedroom 2 & 4 also have ensuite bathrooms included and all the closets are spacious. This is a one story home with a large bonus upstairs including a full bath, walk-in media closet and french doors to a covered & caged balcony with a spiral staircase down to the lower covered & screened in lanai. Enjoy relaxing in your new Florida retreat in your pool/spa which is heated and jetted for total relaxation. Gorgeous travertine flooring on the extra large screened lanai area with plenty of room for entertaining and grilling in your outdoor kitchen with space for food prep or eating. Watch the wildlife in the pond and conservation as you enjoy your morning coffee or unwind at night with a glass of wine. Relax in this stunning home that has it all! Neighborhood features: Resort Style Zero Entry Pool & Splash Zone, 6 Ln Jr Olympic Pool, & pool by Pavilion. Fitness Center, Club House, Tennis & Basketball Courts, Large & Small Dog Park, Splash Court, 2 Large Parks with playground plus, Private Sports Courts with Playground & basketball Court in each village. Excellent location with a new Publix, Florida Medical Clinic, a new Daycare, Starbucks Circle K, Chick-fil-A and more coming just outside the entrance to the neighborhood. Close to Great Schools, Community College, Hospitals, Wire Grass Mall, Tampa Premium Outlet Mall, Ice Rink, Sams Club, Costco, Movie Theater, and lots of Dining. Easy access to I75, 275, Tampa Interational Airport and Downtown Tampa. CDD is already included in tax amount.
Financial Considerations
Price:
$1,155,000
HOA Fee:
161
Tax Amount:
$11678.09
Price per SqFt:
$297.76
Tax Legal Description:
WATERGRASS PARCELS D2 D3 & D4 PB 69 PG 056 BLOCK 46 LOT 42 OR 9531 PG 3064
Exterior Features
Lot Size:
11685
Lot Features:
Sidewalk, Paved, Private
Waterfront:
No
Parking Spaces:
N/A
Parking:
Circular Driveway, Electric Vehicle Charging Station(s), Garage Door Opener, Garage
Roof:
Tile
Pool:
Yes
Pool Features:
Heated, In Ground, Lighting, Outside Bath Access, Pool Alarm, Pool Sweep, Salt Water, Screen Enclosure
Interior Features
Bedrooms:
4
Bathrooms:
4
Heating:
Central, Electric, Exhaust Fan, Zoned
Cooling:
Central Air, Zoned
Appliances:
Built-In Oven, Cooktop, Dishwasher, Disposal, Electric Water Heater, Exhaust Fan, Microwave, Range Hood, Refrigerator, Water Softener, Wine Refrigerator
Furnished:
No
Floor:
Carpet, Slate, Tile
Levels:
Two
Additional Features
Property Sub Type:
Single Family Residence
Style:
N/A
Year Built:
2017
Construction Type:
Block
Garage Spaces:
Yes
Covered Spaces:
N/A
Direction Faces:
Northwest
Pets Allowed:
No
Special Condition:
None
Additional Features:
Balcony, Courtyard, Lighting, Outdoor Kitchen, Rain Gutters, Sidewalk, Sliding Doors
Additional Features 2:
Buyer to verify with HOA
Map
- Address7162 GRAYBROOK DR
Featured Properties