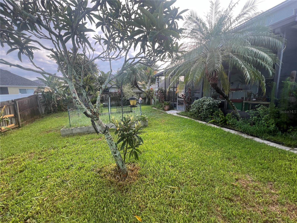
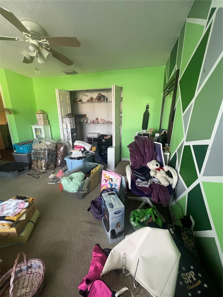
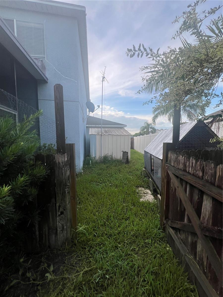
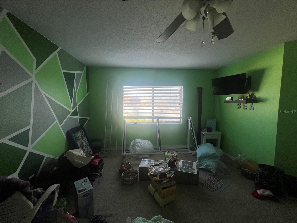
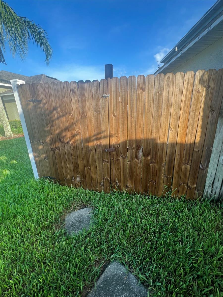
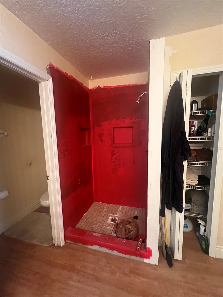
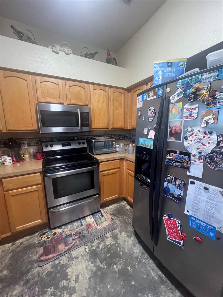
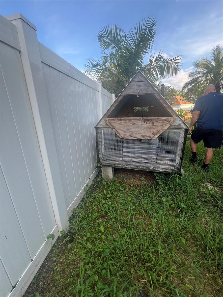
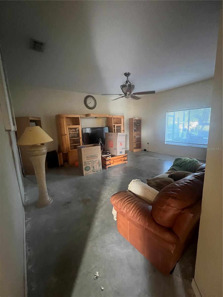
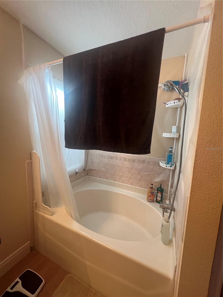
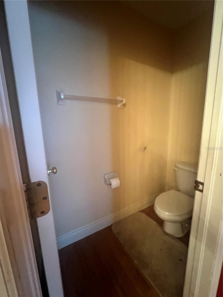
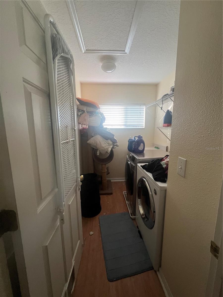
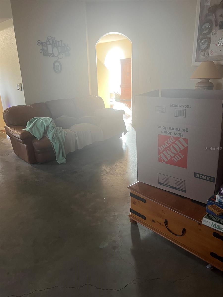
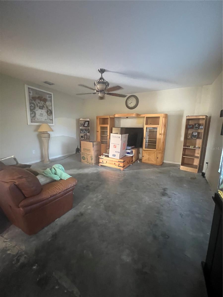
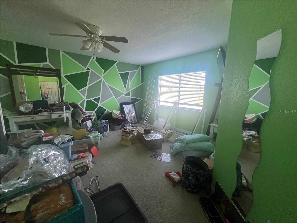
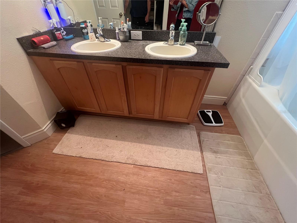
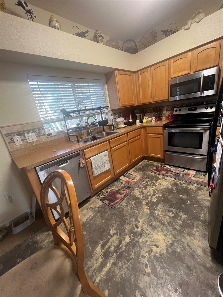
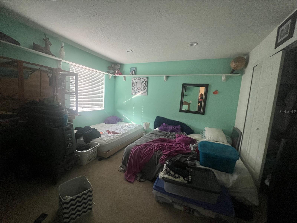
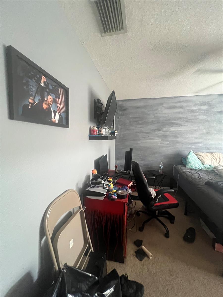
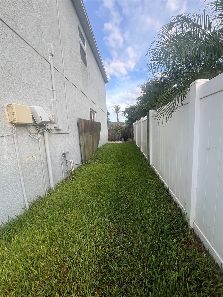
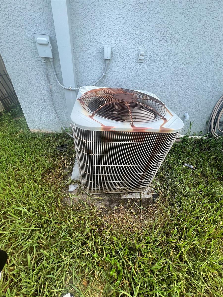
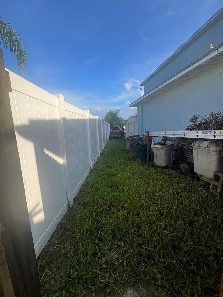
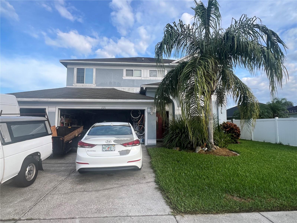
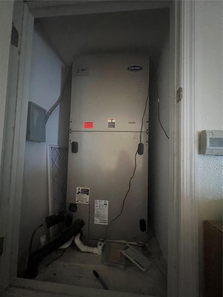
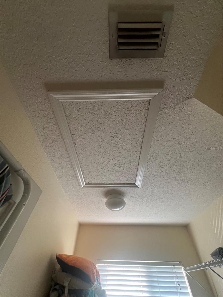
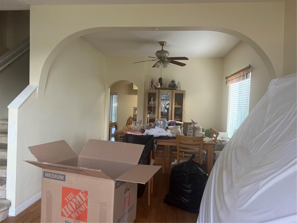
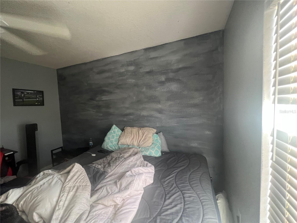
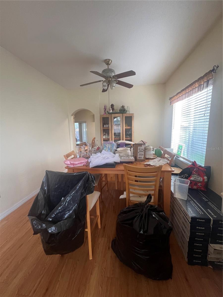
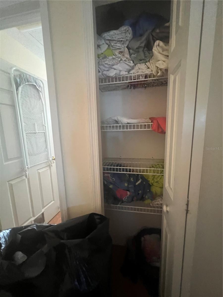
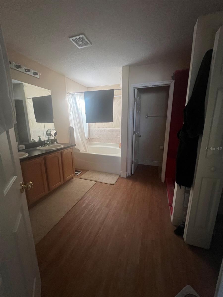
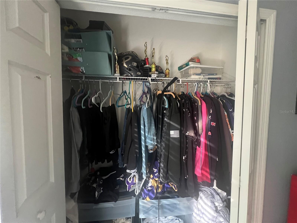
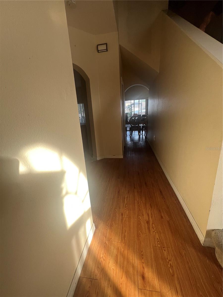
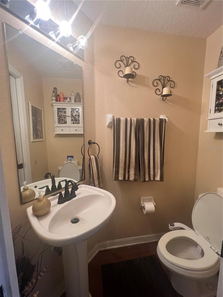
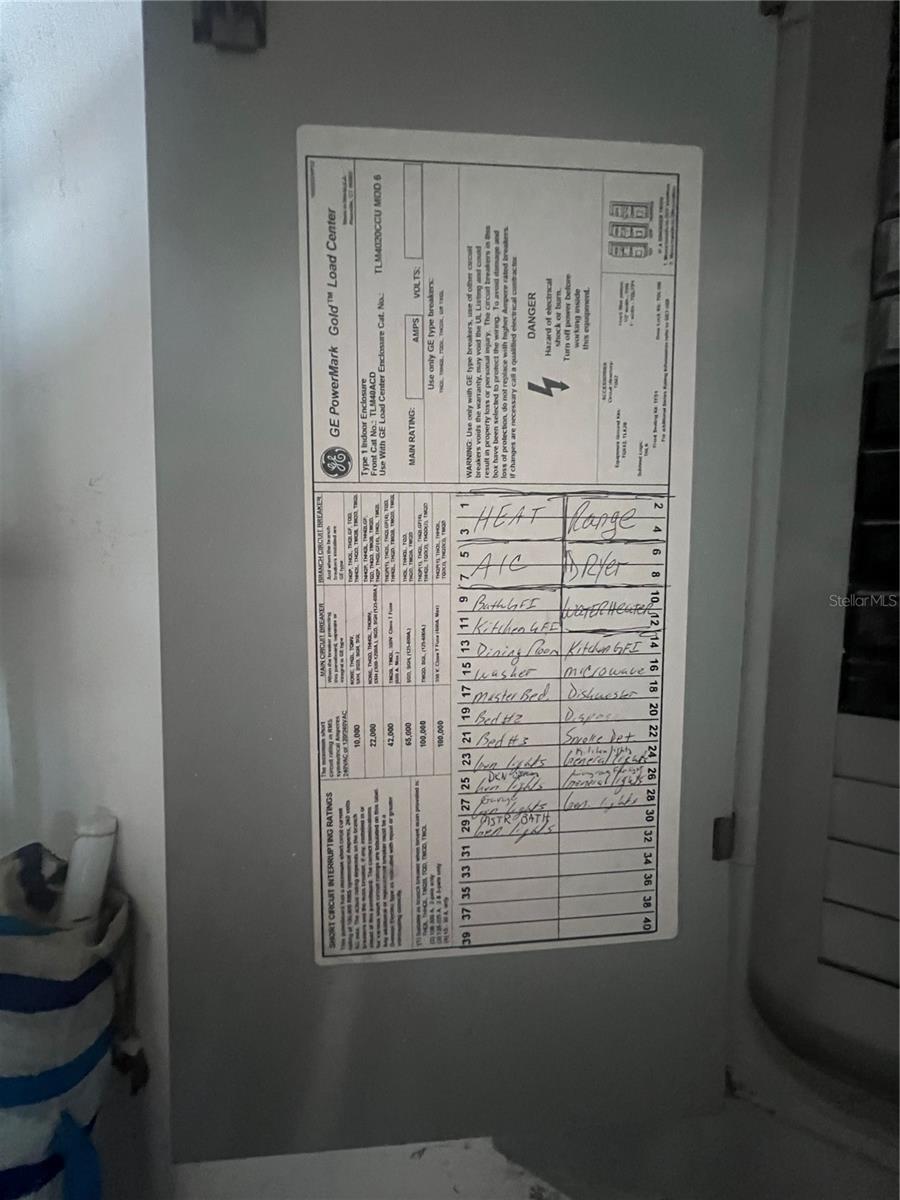
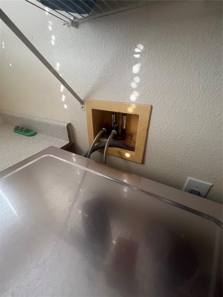
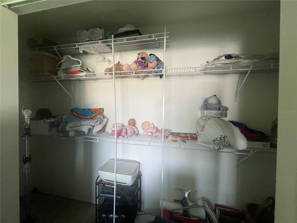
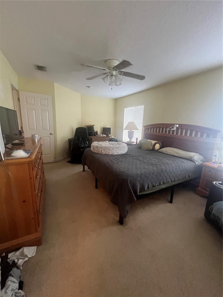
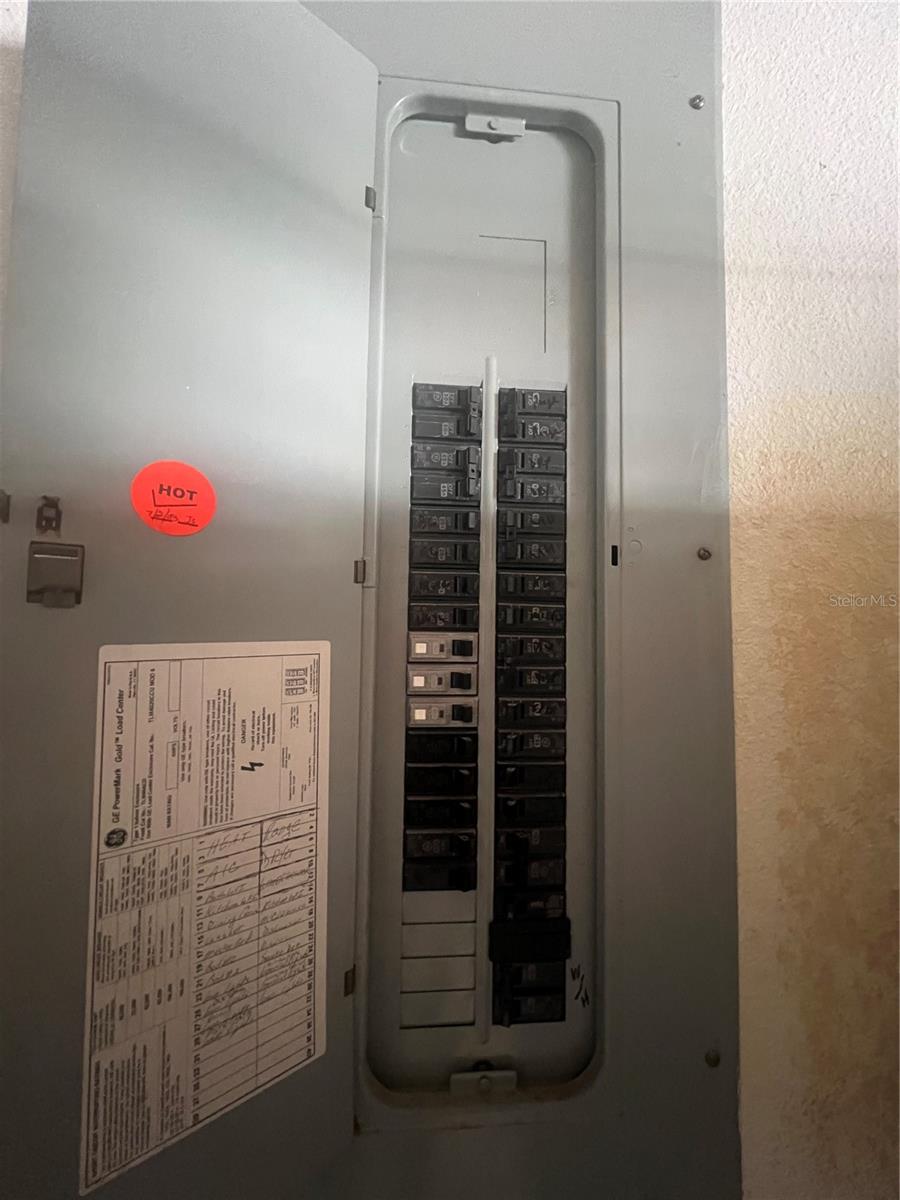
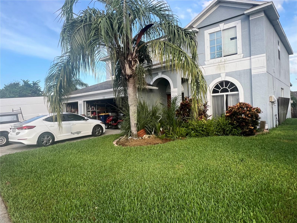
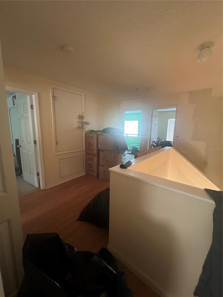
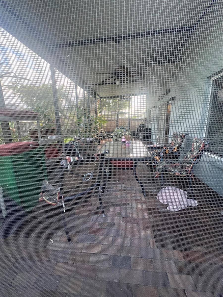
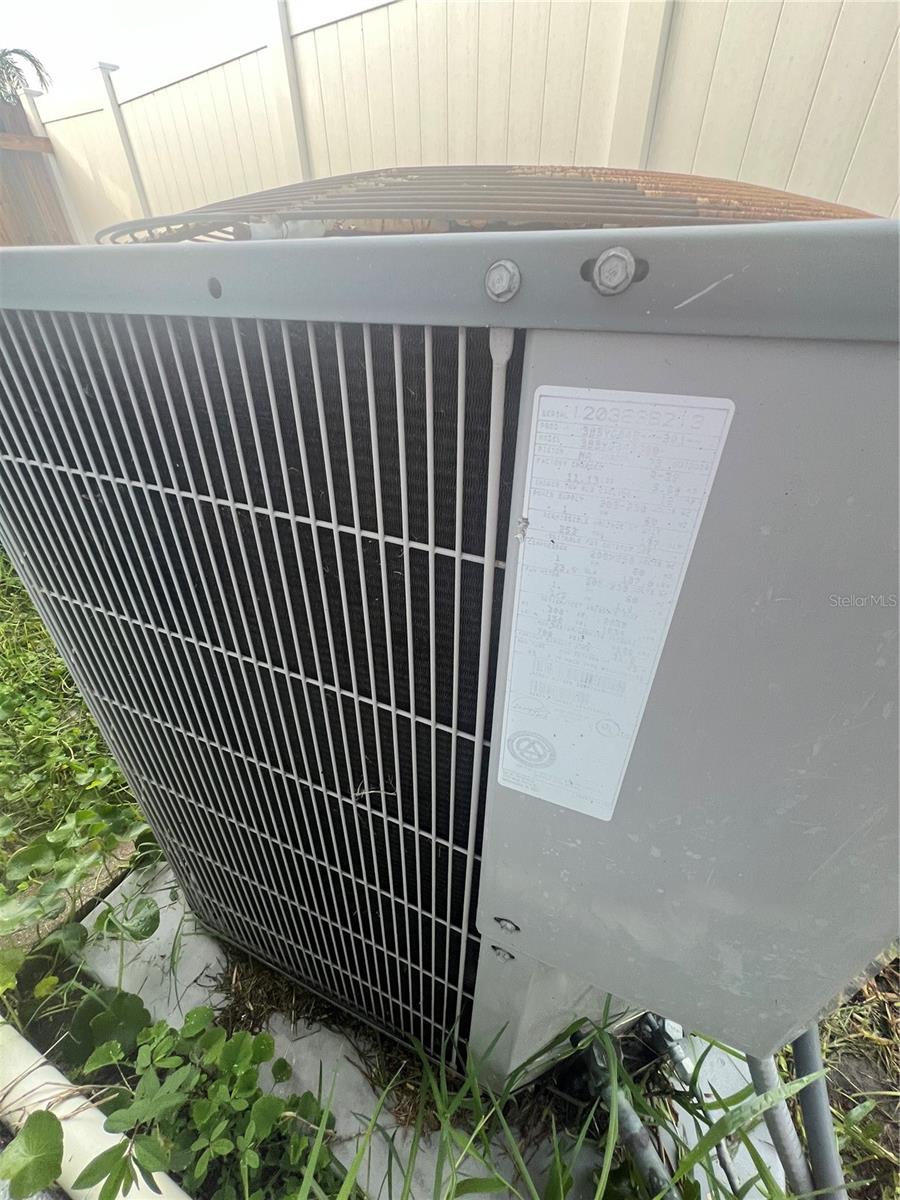
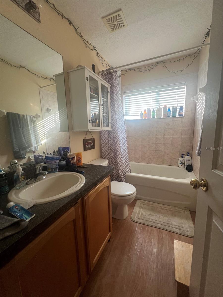
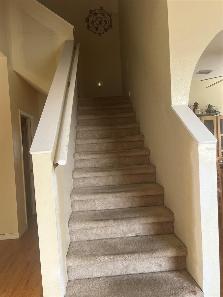
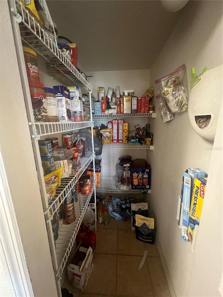
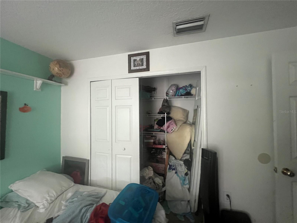
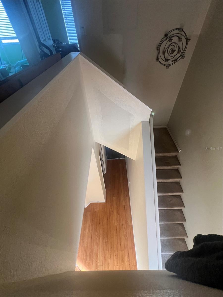
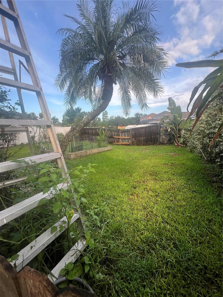
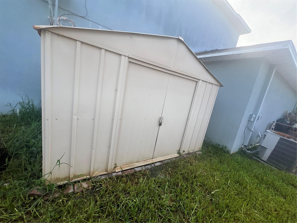
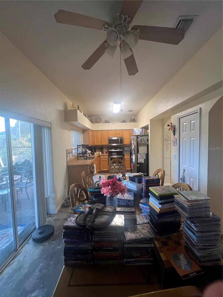
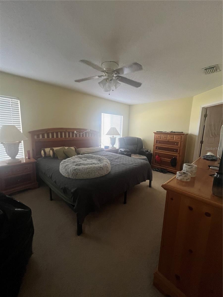
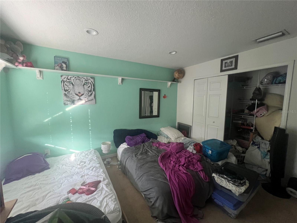
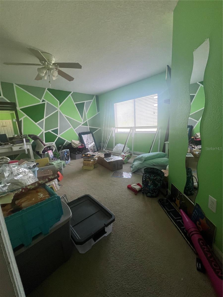
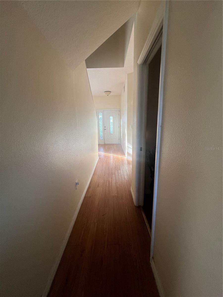
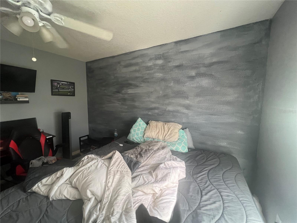
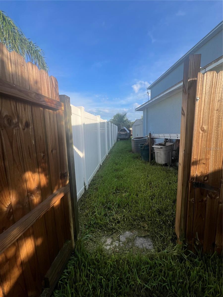
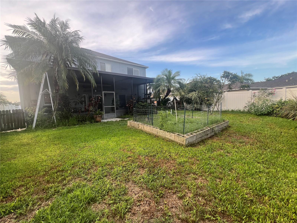
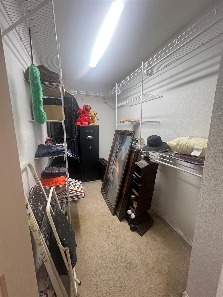
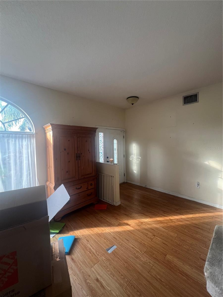
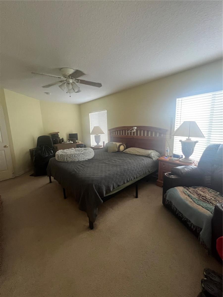
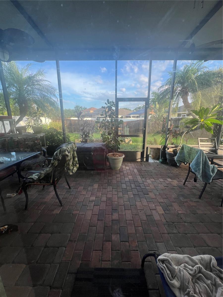
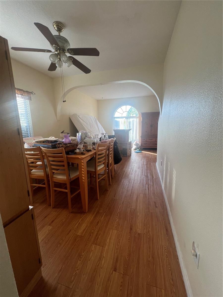
Active
1521 ATAMI CT
$355,000
Features:
Property Details
Remarks
Welcome to this spacious 4-bedroom, 2.5-bathroom two-story home located in the highly desirable community of Wesley Chapel. Built in 2003 and offering 2,455 sq ft of living space, this property combines generous square footage with a smart layout and unbeatable location. All four bedrooms are conveniently located upstairs, along with a dedicated laundry room, making day-to-day living easier. The primary suite features ample space and comfort, while the additional bedrooms create flexibility for guests, a home office, or a growing family. Downstairs, the first floor is a blank canvas ready for your personal touch—imagine the possibilities for new flooring and finishes to match your style. The kitchen comes equipped with stainless steel appliances, offering a solid foundation for your culinary creativity. Additional highlights include: 3-car garage for ample parking and storage Screened-in porch perfect for relaxing or entertaining Large backyard with a storage shed Low HOA fees Sold AS IS – ideal for buyers looking to add their own updates and value Centrally located just minutes from the Tampa Premium Outlets, major highways, dining, and Tampa International Airport, this home offers both convenience and potential. Don’t miss your opportunity to own in one of Wesley Chapel’s fastest-growing areas—schedule your private showing today
Financial Considerations
Price:
$355,000
HOA Fee:
169
Tax Amount:
$3671.94
Price per SqFt:
$144.6
Tax Legal Description:
NORTHWOOD UNITS 4B AND 6B PB 42 PG 055 BLOCK E LOT 106 OR 5484 PG 766
Exterior Features
Lot Size:
6891
Lot Features:
N/A
Waterfront:
No
Parking Spaces:
N/A
Parking:
N/A
Roof:
Shingle
Pool:
No
Pool Features:
N/A
Interior Features
Bedrooms:
4
Bathrooms:
3
Heating:
Central
Cooling:
Central Air
Appliances:
Dishwasher, Range, Refrigerator
Furnished:
No
Floor:
Carpet, Other, Vinyl
Levels:
Two
Additional Features
Property Sub Type:
Single Family Residence
Style:
N/A
Year Built:
2003
Construction Type:
Block, Stucco, Frame
Garage Spaces:
Yes
Covered Spaces:
N/A
Direction Faces:
Northwest
Pets Allowed:
No
Special Condition:
None
Additional Features:
Private Mailbox
Additional Features 2:
Buyer responsible for verifying any and all lease restrictions within the county and/or community
Map
- Address1521 ATAMI CT
Featured Properties