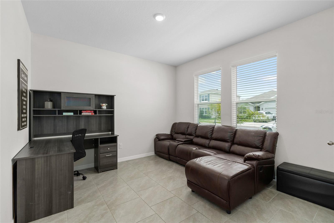
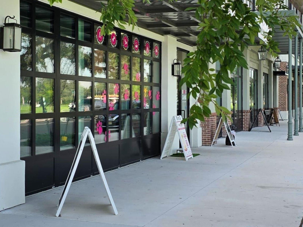
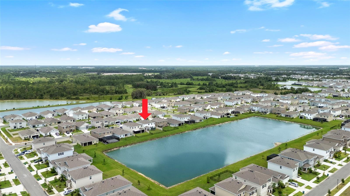
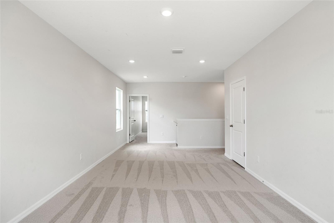
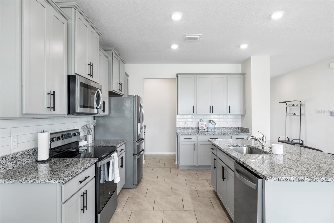
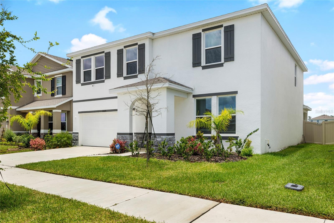
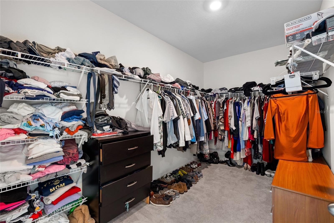
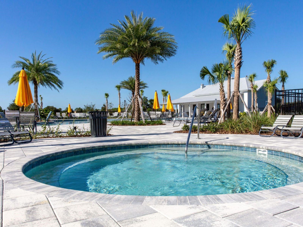
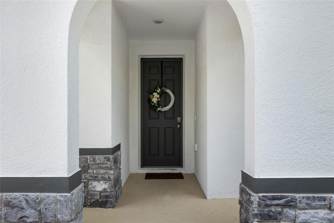
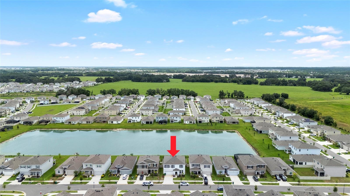
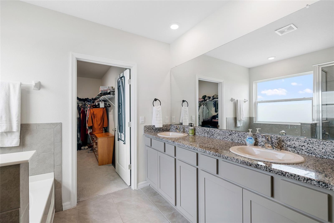
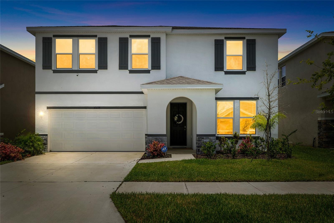
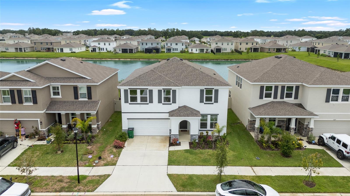
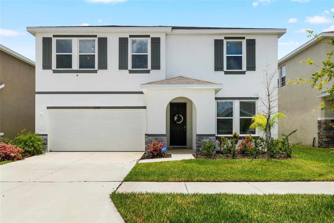
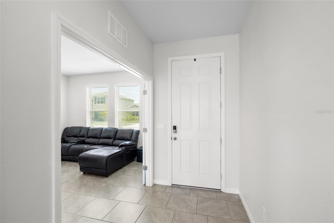
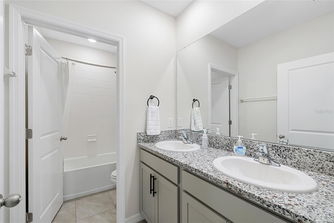
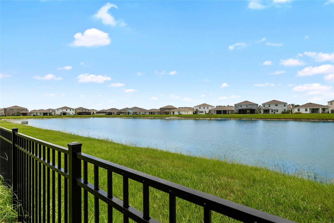
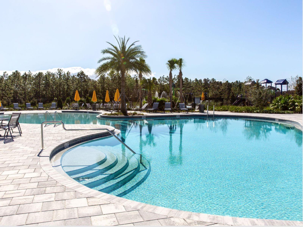
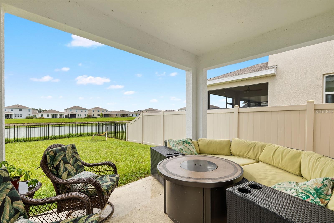
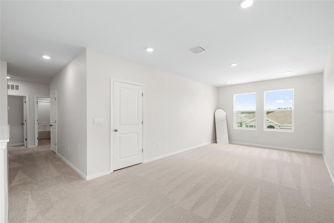
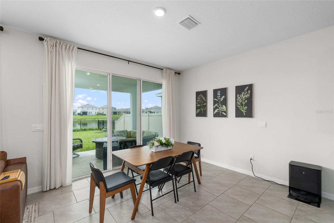
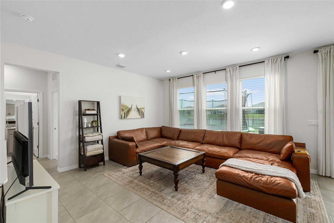
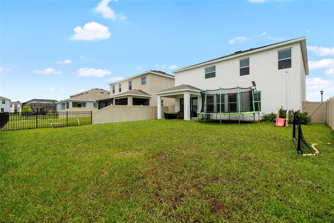
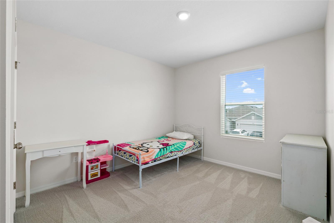
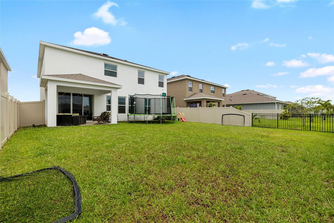
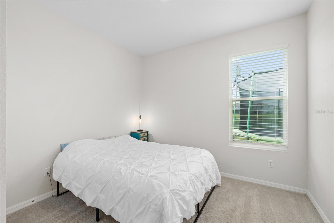
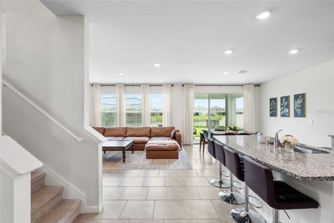
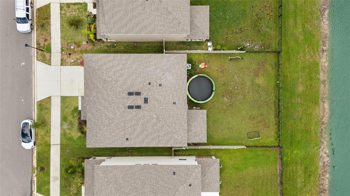
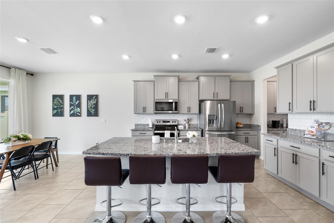
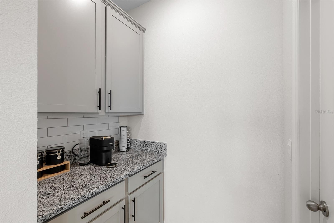
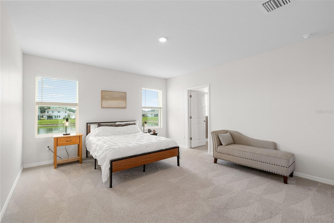
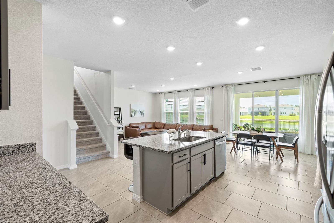
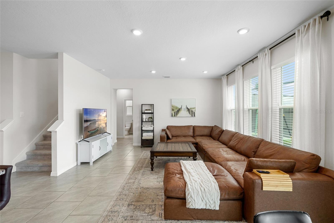
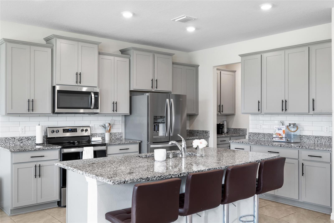
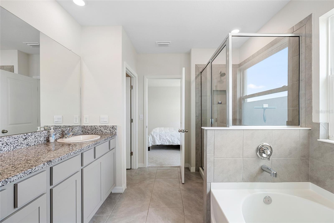
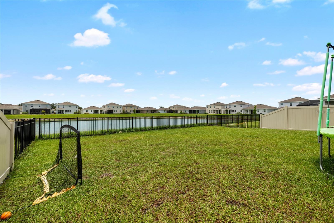
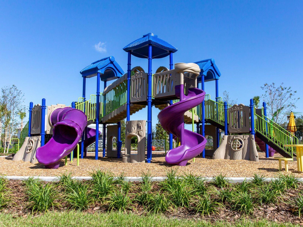
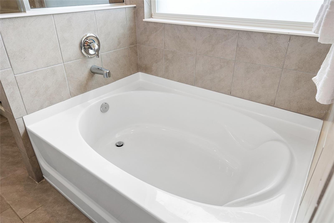
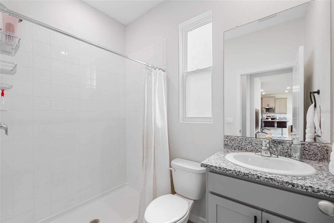
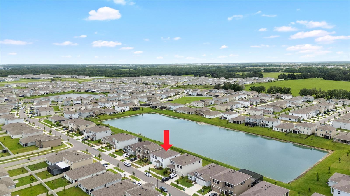
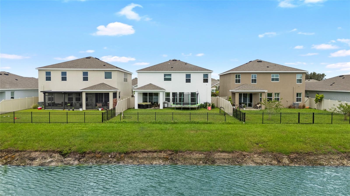
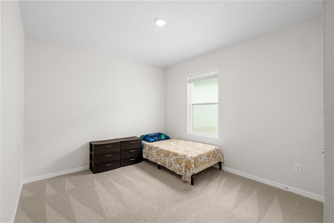
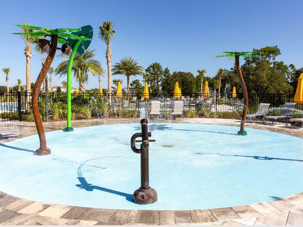
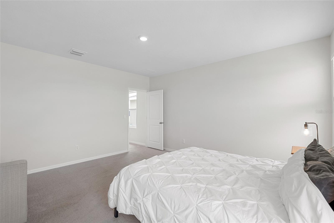
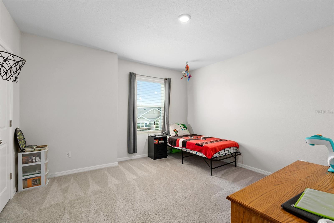
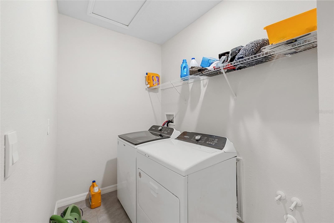
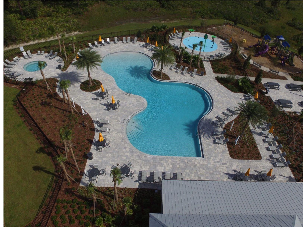
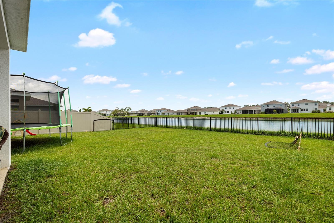
Active
33675 ELM HILL BR
$525,000
Features:
Property Details
Remarks
Welcome to this spacious 5-bedroom, 3-bathroom home located in Avalon Park Wesley Chapel, situated on a premium water lot offering added privacy and outdoor space. Thoughtfully designed for flexibility and function, this two-story layout features a first-floor bedroom and full bathroom, perfect for guests or multi-generational living. The heart of the home is the upgraded kitchen with 42” cabinets, granite countertops, and a sleek tile backsplash, all overlooking the open great room (15x15)—ideal for gatherings and everyday living. A first-floor den (12x12) offers the perfect space for a home office or playroom. Upstairs, the primary suite (14x15) provides a peaceful retreat, while a spacious bonus room (11x18) adds extra versatility—use it as a media room, game room, or second living area. Energy-efficient Low-E windows enhance comfort and efficiency throughout. Enjoy all the resort-style amenities Avalon Park has to offer, including a community pool, splash pad, playgrounds, basketball courts, dog park, walking trails, and a vibrant town center with regular events and festivals. Located just minutes from top-rated schools, shopping, dining, and major highways, this home combines modern comfort, thoughtful design, and unbeatable location.
Financial Considerations
Price:
$525,000
HOA Fee:
61
Tax Amount:
$2915.12
Price per SqFt:
$178.94
Tax Legal Description:
AVALON PARK WEST - NORTH PHASE 3 PB 88 PG 115 BLOCK 35 LOT 31
Exterior Features
Lot Size:
5750
Lot Features:
N/A
Waterfront:
No
Parking Spaces:
N/A
Parking:
N/A
Roof:
Shingle
Pool:
No
Pool Features:
N/A
Interior Features
Bedrooms:
5
Bathrooms:
3
Heating:
Heat Pump
Cooling:
Central Air
Appliances:
Dishwasher, Microwave, Range, Refrigerator
Furnished:
No
Floor:
Carpet, Ceramic Tile
Levels:
Two
Additional Features
Property Sub Type:
Single Family Residence
Style:
N/A
Year Built:
2024
Construction Type:
Block, Stucco
Garage Spaces:
Yes
Covered Spaces:
N/A
Direction Faces:
South
Pets Allowed:
Yes
Special Condition:
None
Additional Features:
N/A
Additional Features 2:
Buyer's responsibility to verify with HOA on leasing restrictions
Map
- Address33675 ELM HILL BR
Featured Properties