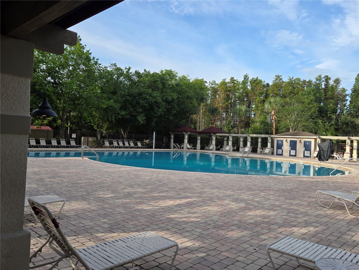
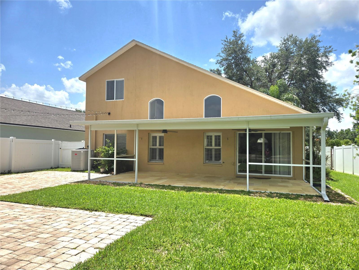
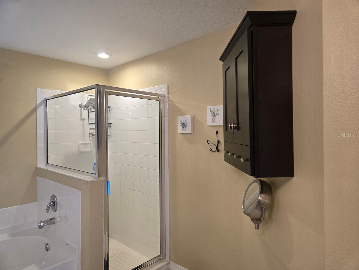
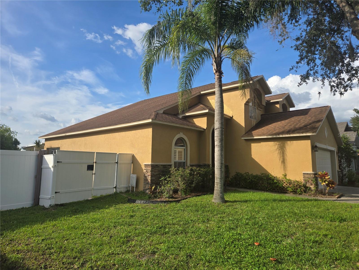
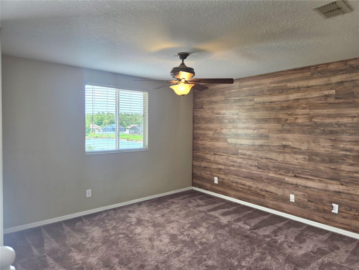
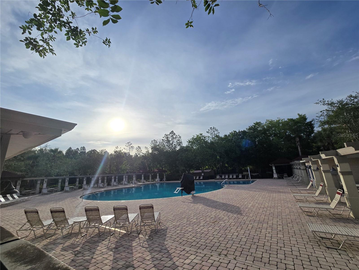

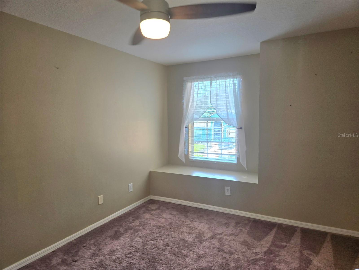
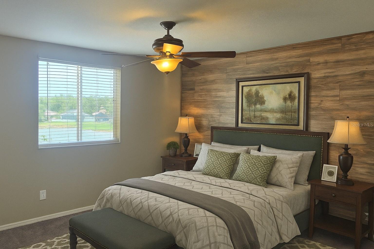
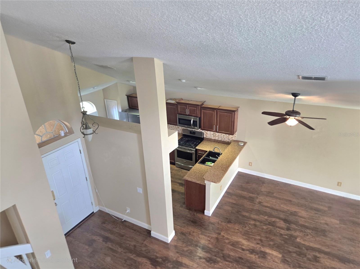


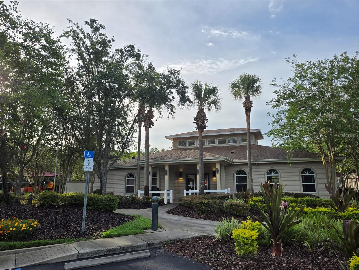

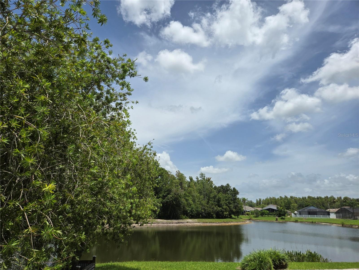

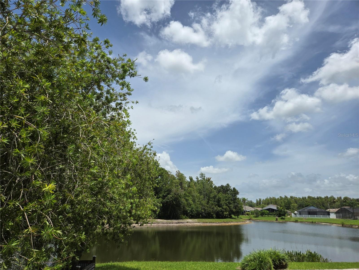
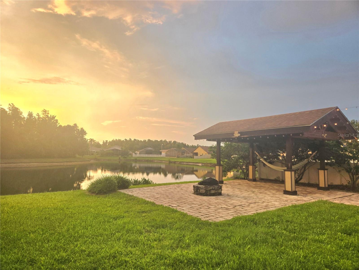
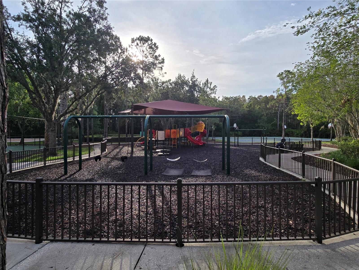
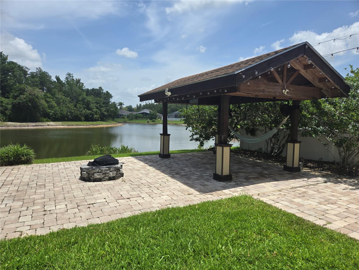
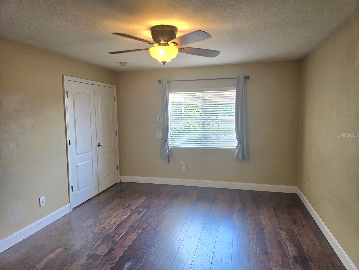
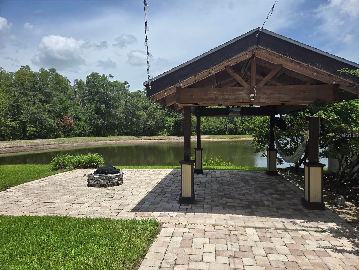
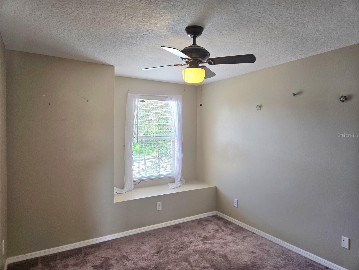
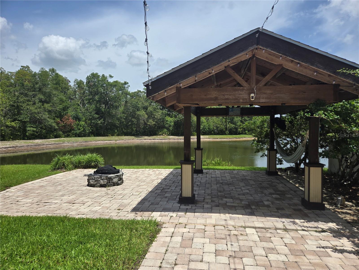
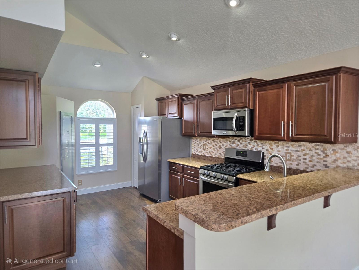

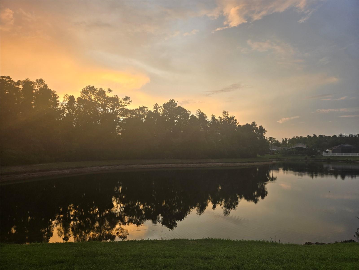
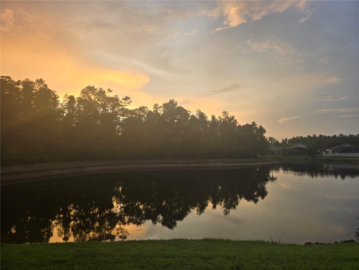

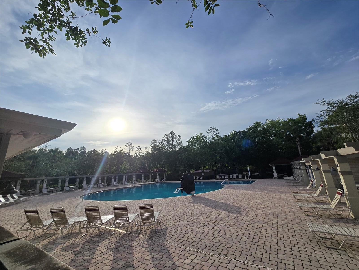
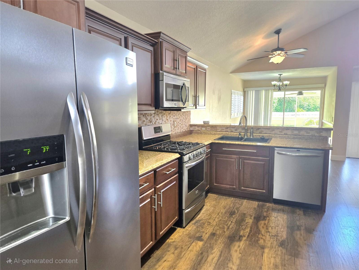
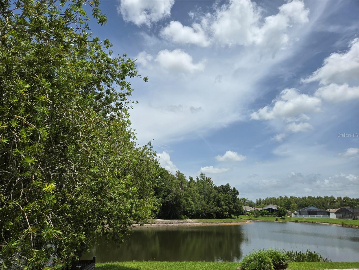
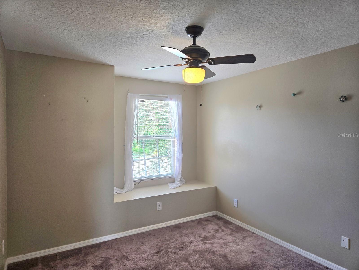



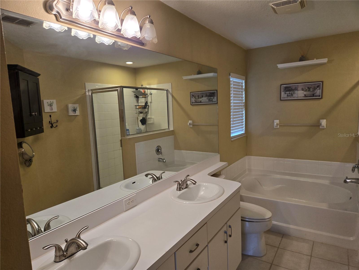

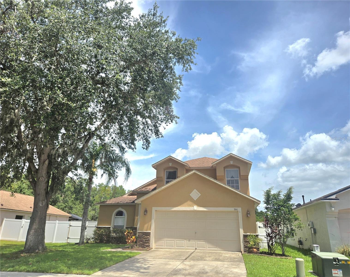

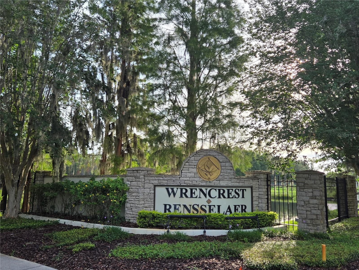
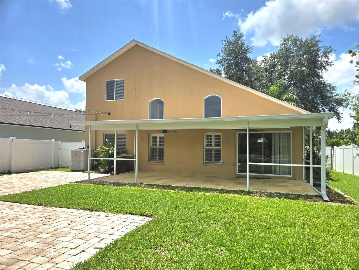
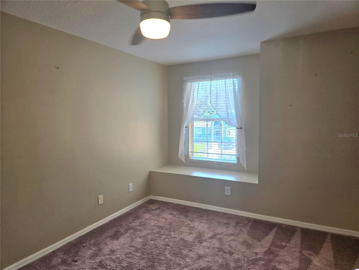

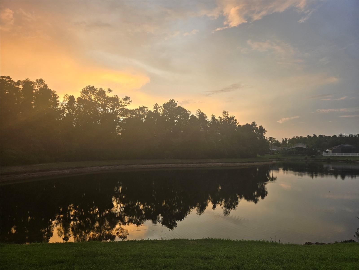
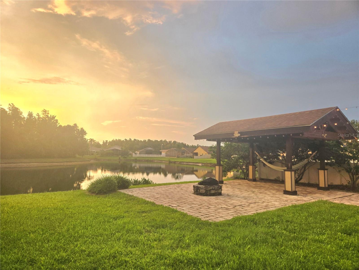

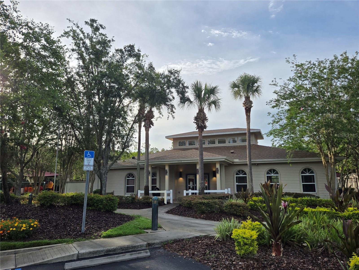
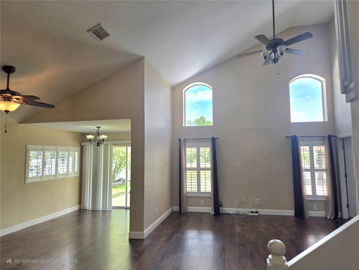


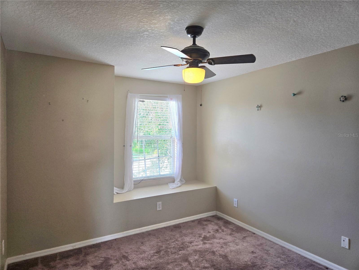
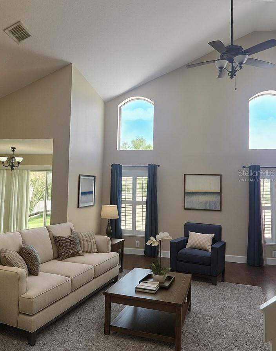
Active
31141 HARTHORN CT
$399,000
Features:
Property Details
Remarks
One or more photo(s) has been virtually staged. Imagine Your Dream waterfront Retreat! Welcome to your stunning 3-bedroom, 2.5-bathroom gem, nestled on a peaceful cul-de-sac with serene water views that promise breathtaking sunsets right from your backyard! This exquisite two-story home invites you to experience comfort and elegance with its spacious layout, vaulted ceilings, and a first-floor primary suite that offers a perfect blend of privacy and luxury. Step into the heart of the home—a chef’s paradise featuring modern appliances and ample counter space, seamlessly flowing into open living areas that are perfect for everyday comfort and unforgettable gatherings. Equal opportunity Housing. Outside, your private backyard oasis awaits! Enjoy morning coffee or unwind in the evening under the custom paved gazebo, ideal for entertaining or relaxing after a busy day. Located in the highly desirable Meadow Pointe gated community, you’ll enjoy resort-style amenities including a sparkling swimming pool, recreational center, tennis and basketball courts, playground, and fitness center. Conveniently situated near top-rated schools (John Long/Wiregrass Ranch), vibrant restaurants, upscale shopping at Wiregrass Mall, and the serene trails of Flatwoods park & 2 top rated hospitals 3rd being built. This property offers everything you need to embrace the Florida lifestyle. Don’t miss your chance to make this extraordinary retreat your forever home! Schedule your private showing today and step into a world of beauty and comfort! This gem won’t last long on the market!
Financial Considerations
Price:
$399,000
HOA Fee:
104
Tax Amount:
$7123
Price per SqFt:
$211.33
Tax Legal Description:
MEADOW POINTE III PHASE 1 UNIT 1B PB 43 PG 118 BLOCK 5 LOT 35
Exterior Features
Lot Size:
6048
Lot Features:
Cul-De-Sac, Paved
Waterfront:
No
Parking Spaces:
N/A
Parking:
Driveway, Garage Door Opener
Roof:
Shingle
Pool:
No
Pool Features:
N/A
Interior Features
Bedrooms:
3
Bathrooms:
3
Heating:
Central
Cooling:
Central Air
Appliances:
Dishwasher, Disposal, Dryer, Microwave, Range, Refrigerator, Tankless Water Heater, Washer
Furnished:
No
Floor:
Carpet, Ceramic Tile, Laminate
Levels:
Two
Additional Features
Property Sub Type:
Single Family Residence
Style:
N/A
Year Built:
2003
Construction Type:
Block, Stucco
Garage Spaces:
Yes
Covered Spaces:
N/A
Direction Faces:
South
Pets Allowed:
No
Special Condition:
None
Additional Features:
Private Mailbox, Sidewalk, Sprinkler Metered
Additional Features 2:
Please contact HOA for leasing retrictions
Map
- Address31141 HARTHORN CT
Featured Properties