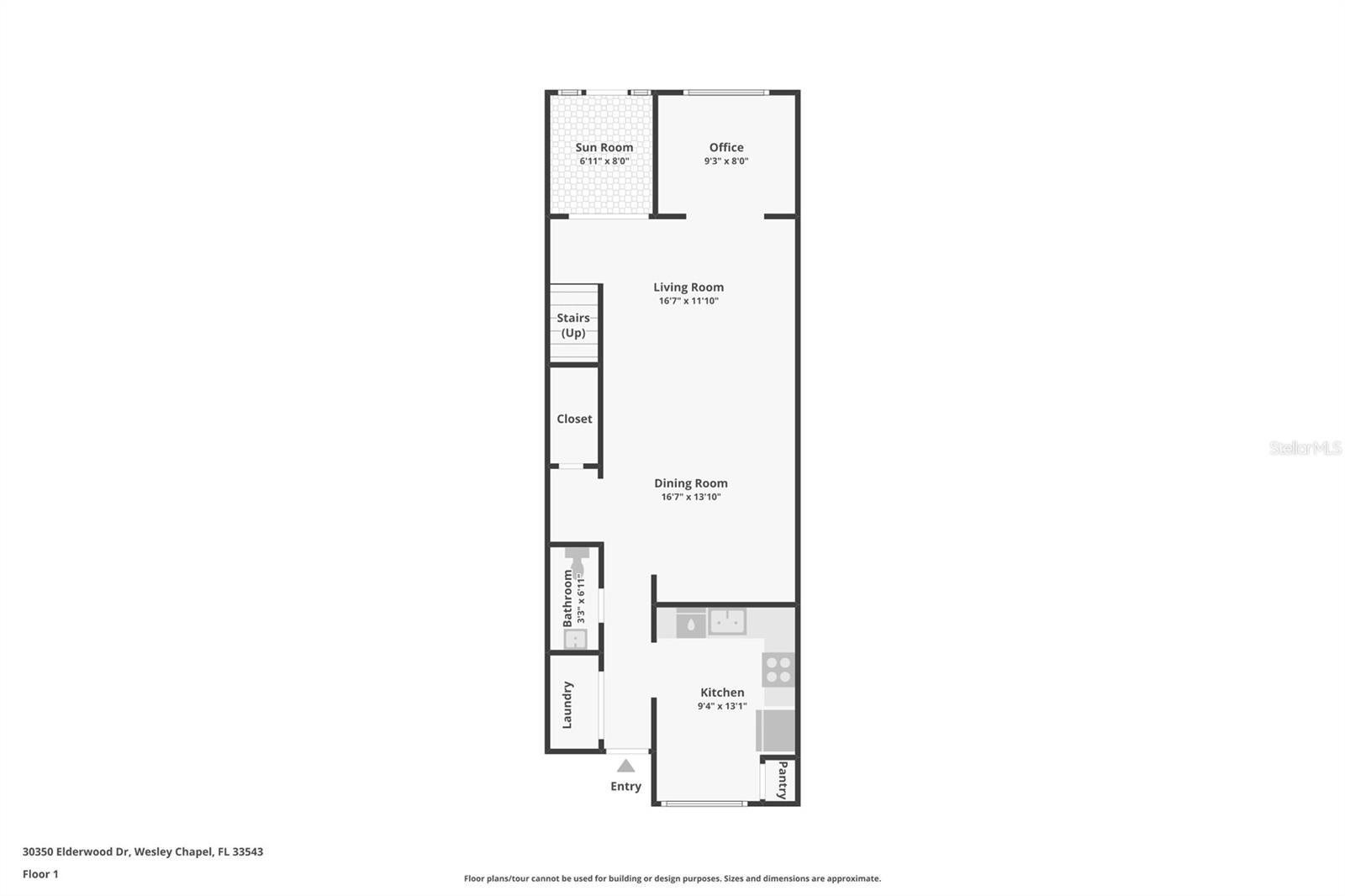
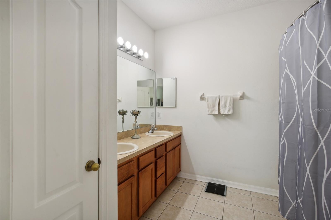
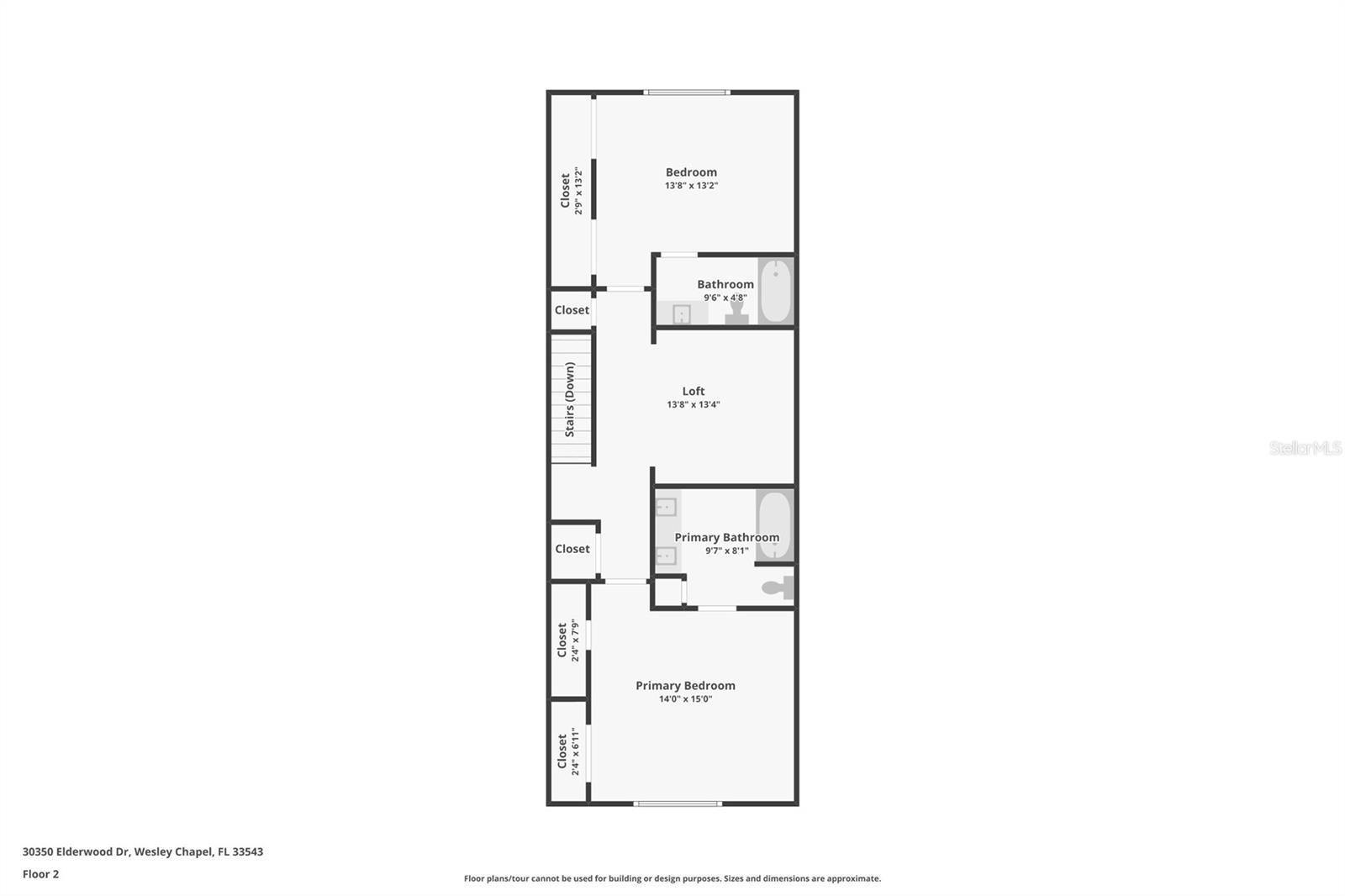
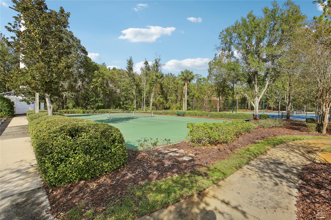
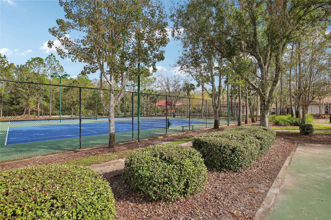
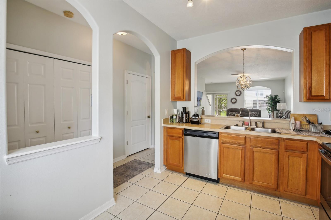
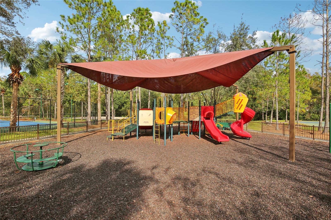
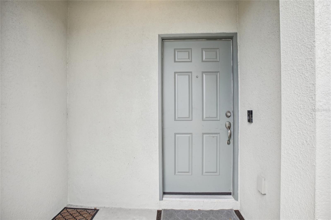
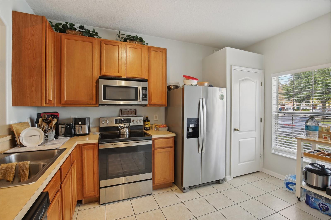
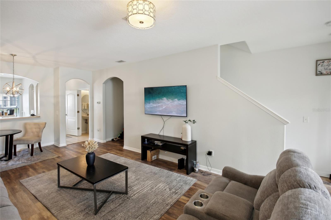
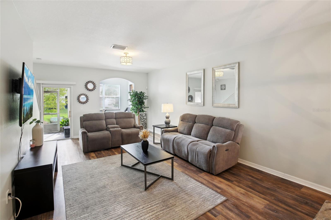
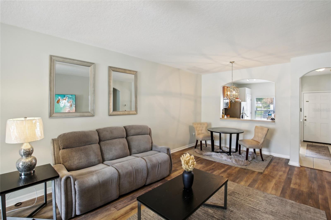
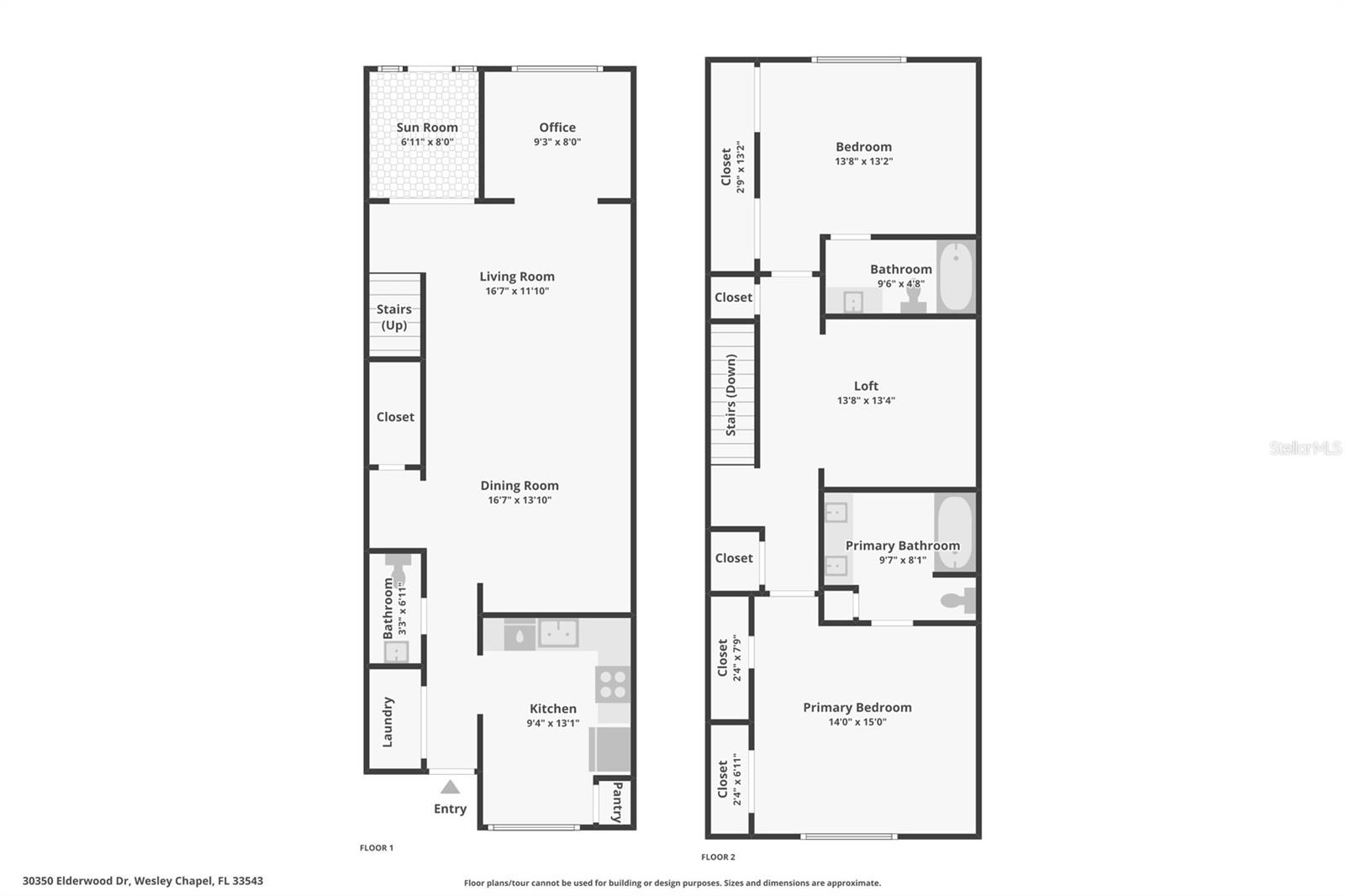
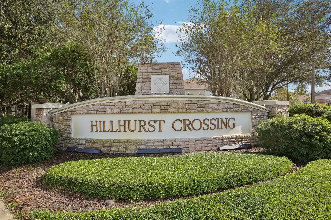
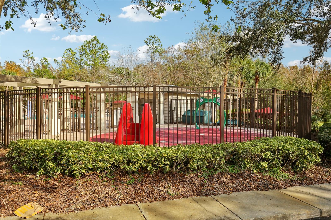
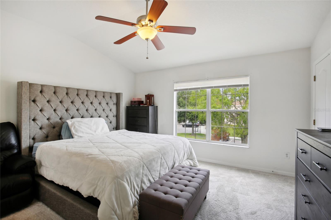
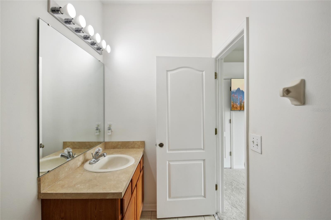
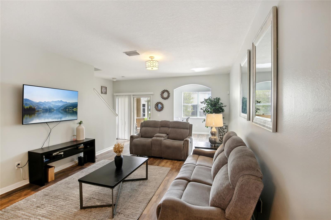
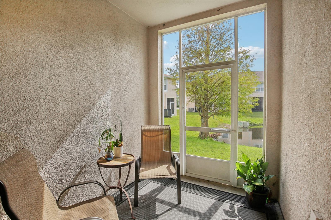
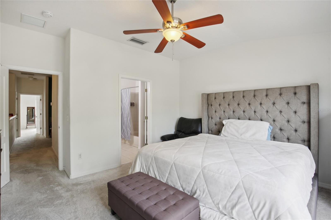
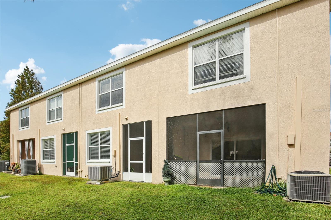
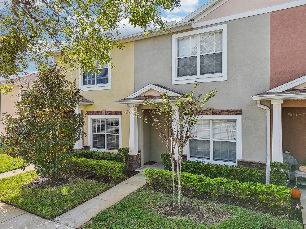
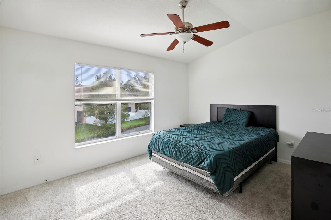
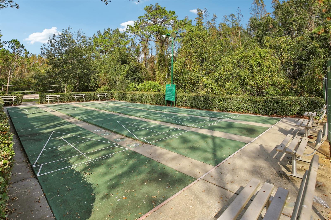
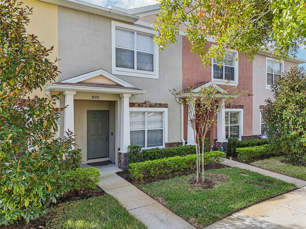
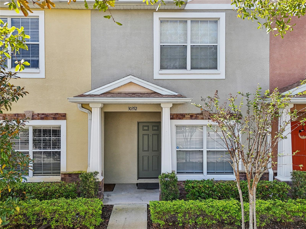
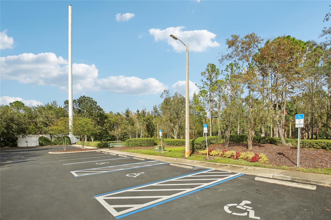
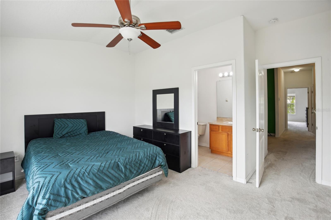
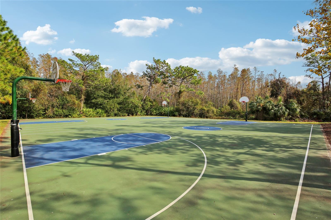
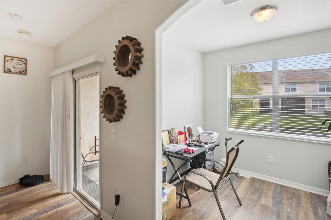
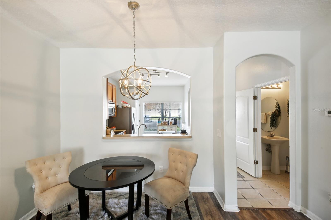
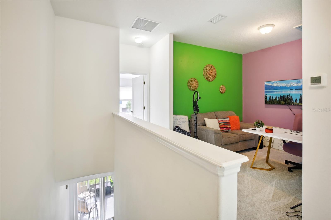
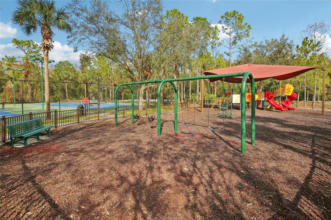
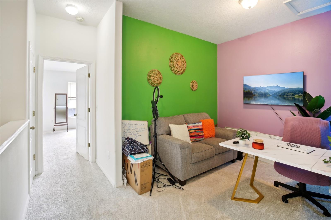
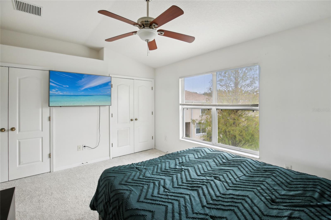
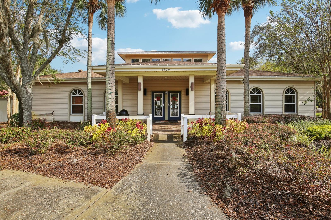
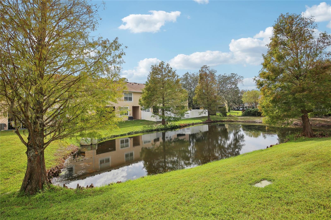
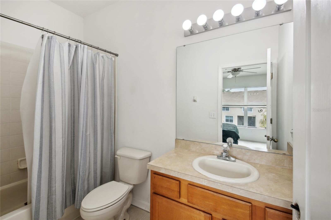
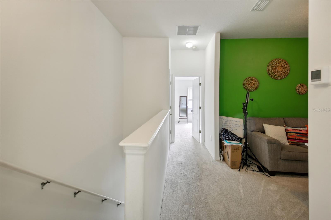
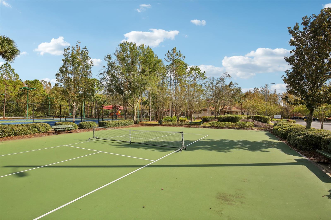
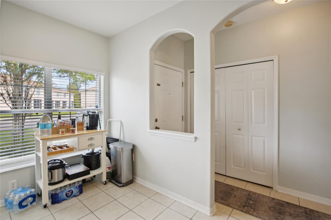
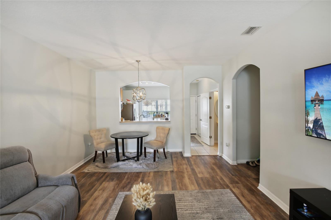
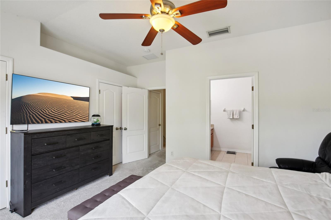
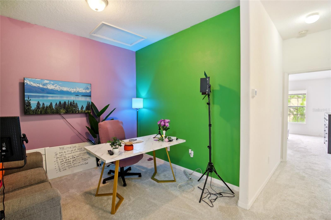
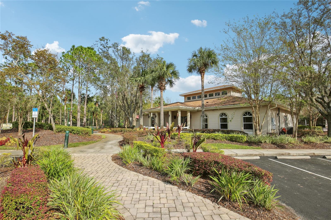
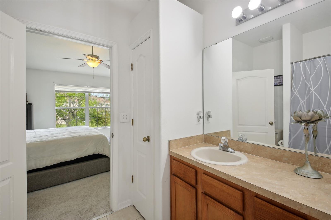
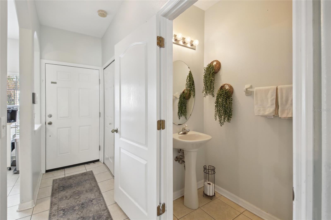
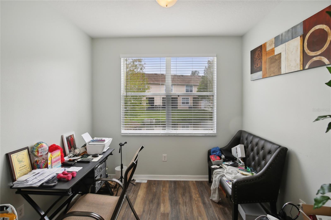
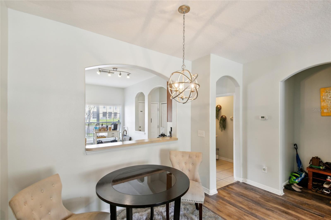
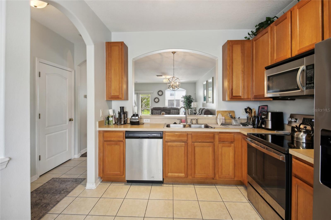
Active
30352 ELDERWOOD DR
$260,000
Features:
Property Details
Remarks
Price Improvement-Motivated Seller! Welcome to this beautiful and spacious townhome located in the gated Hillhurst Crossing community, within the highly sought-after Meadow Pointe neighborhood. Situated on a premium waterfront lot, this solid block-constructed home remained completely unaffected during Hurricane Milton—no damage, no flooding, and not even a power outage! The updated eat-in kitchen features solid oak cabinetry, stainless steel appliances, and a generous pantry. The expansive living room boasts brand new luxury plank vinyl flooring and includes a dining area that flows seamlessly into a versatile office or den space. Upstairs, you'll find two large master suites, each with its own private ensuite bathroom (one featuring a dual vanity) and ample closet space. A spacious bonus room separates the two bedrooms, ideal for a home office, playroom, or additional lounge area. Enjoy peaceful pond views from the screened-in lanai, which also includes a convenient storage closet. Community amenities include a gated entrance, swimming pool, tennis and basketball courts, clubhouse, fitness center, and a play area. Located in a top-rated school district, this townhome offers quick access to I-75, USF, downtown Tampa, Wiregrass Mall, Tampa Premium Outlets, Advent Hospital, Moffitt Cancer Center, and more. Includes two assigned parking spaces plus ample guest parking. Don't miss out on this exceptional opportunity!
Financial Considerations
Price:
$260,000
HOA Fee:
250
Tax Amount:
$3700.54
Price per SqFt:
$156.63
Tax Legal Description:
MEADOW POINTE III PARCEL UU PB 59 PG 144 BLOCK 11 LOT 2 OR 9412 PG 3287
Exterior Features
Lot Size:
1355
Lot Features:
Cleared, In County, Landscaped, Level, Paved, Private
Waterfront:
Yes
Parking Spaces:
N/A
Parking:
Assigned, Guest, Open
Roof:
Shingle
Pool:
No
Pool Features:
N/A
Interior Features
Bedrooms:
2
Bathrooms:
3
Heating:
Central, Electric
Cooling:
Central Air
Appliances:
Built-In Oven, Cooktop, Dishwasher, Disposal, Dryer, Electric Water Heater, Exhaust Fan, Ice Maker, Microwave, Refrigerator, Washer
Furnished:
Yes
Floor:
Luxury Vinyl
Levels:
Two
Additional Features
Property Sub Type:
Townhouse
Style:
N/A
Year Built:
2007
Construction Type:
Block, Stucco
Garage Spaces:
No
Covered Spaces:
N/A
Direction Faces:
Northeast
Pets Allowed:
Yes
Special Condition:
None
Additional Features:
Sliding Doors, Storage
Additional Features 2:
Check with HOA for verification
Map
- Address30352 ELDERWOOD DR
Featured Properties