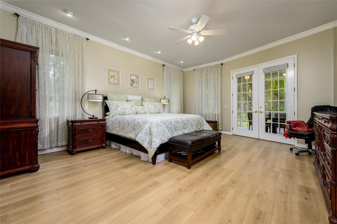
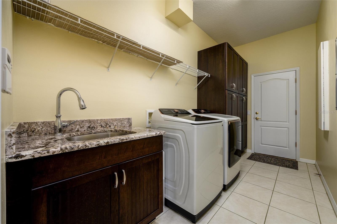
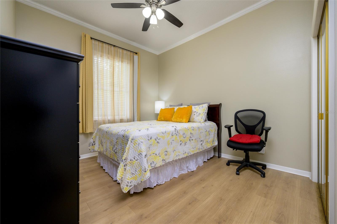
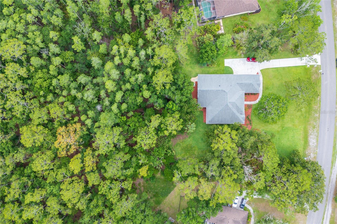
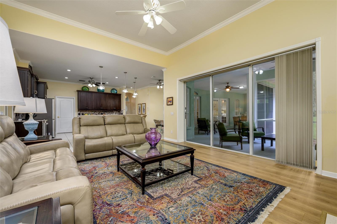
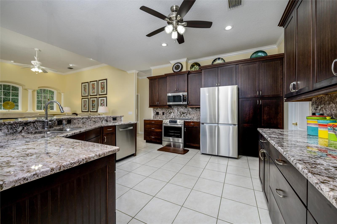
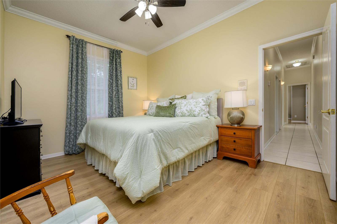
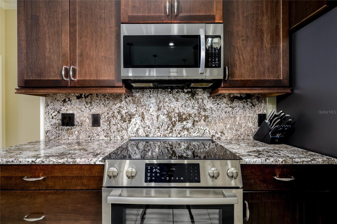
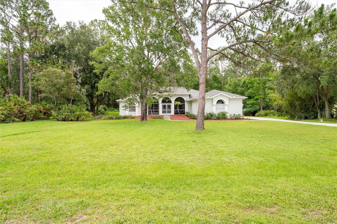
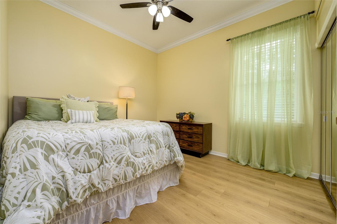
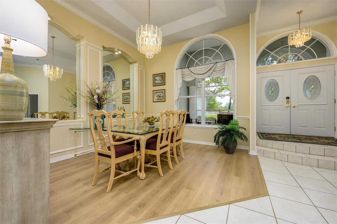
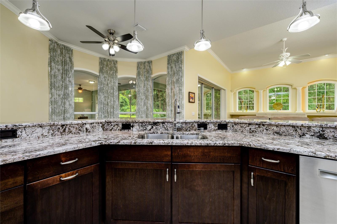
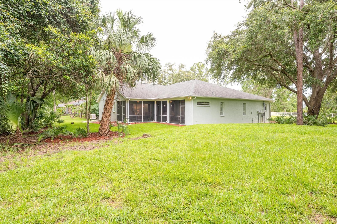
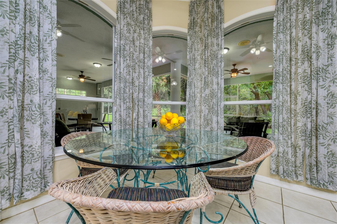
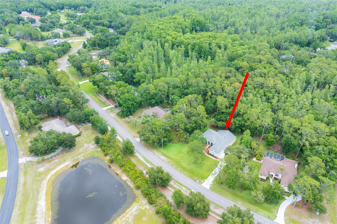
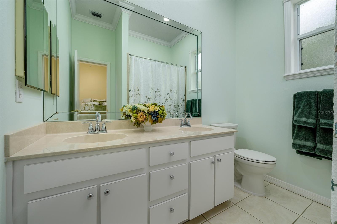
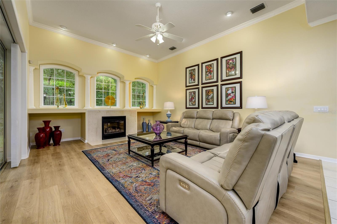
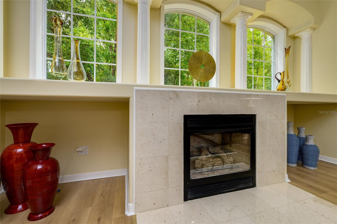
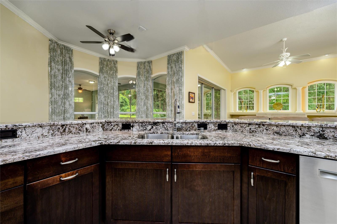
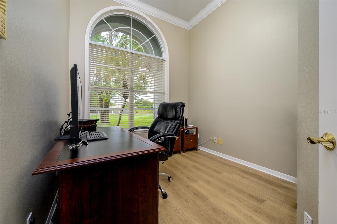
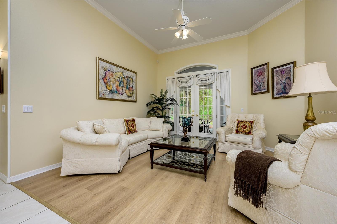
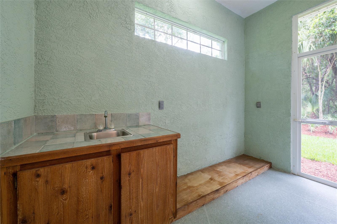
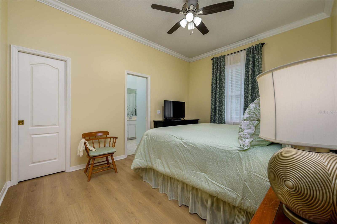
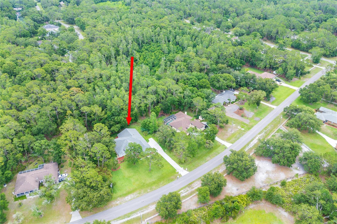
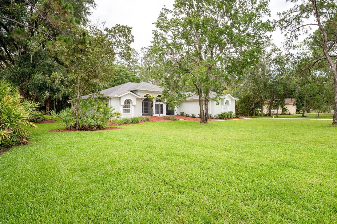
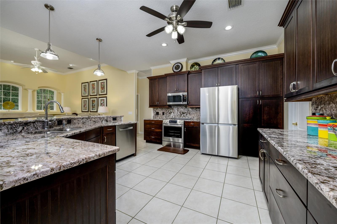
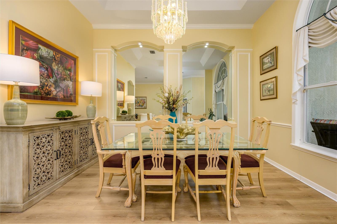
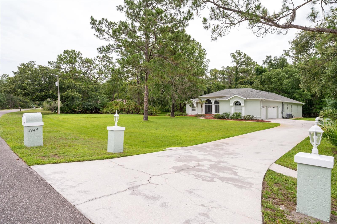
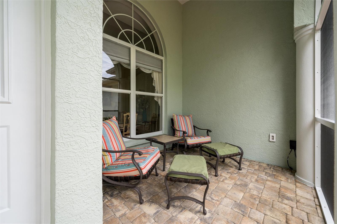
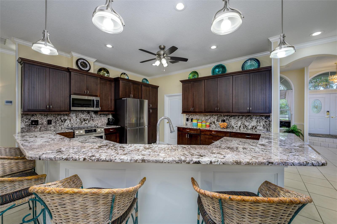
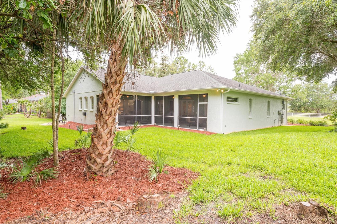
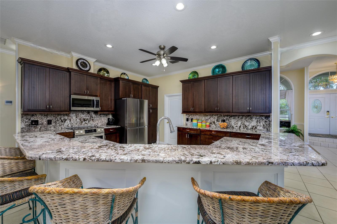
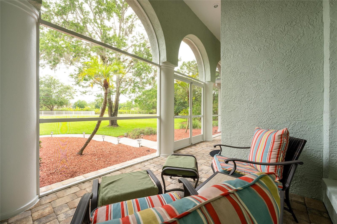
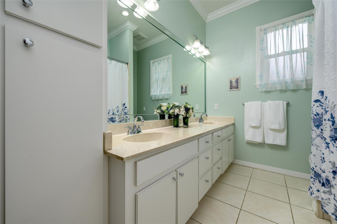
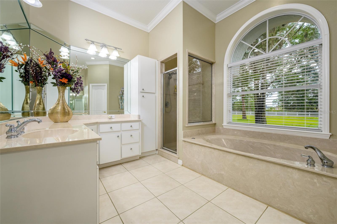
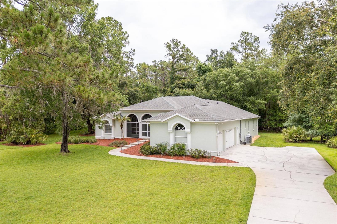
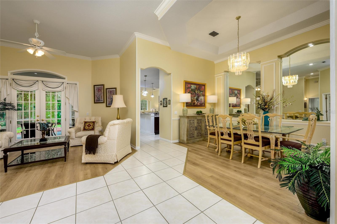
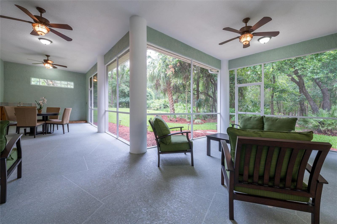
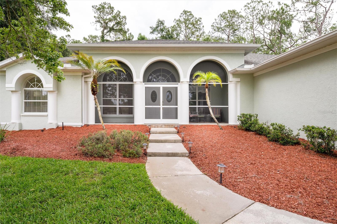
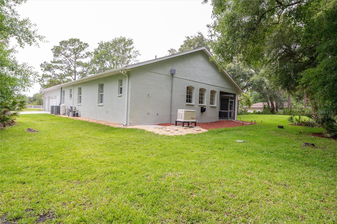
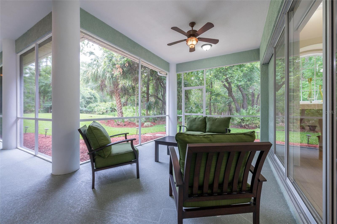
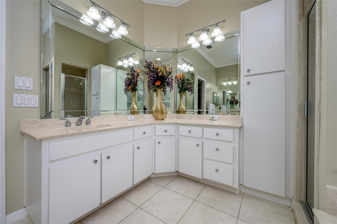
Active
8444 SHENANDOAH RUN
$835,000
Features:
Property Details
Remarks
Welcome to your own private oasis in a gated equestrian community hidden away in the quiet acres of Wesley Chapel. This property is situated on two serene acres, an elegant home that seamlessly blends luxury and nature. Meticulously maintained by the original owners since it was custom built by Boger Homes. You will step inside and be amazed by the soaring 12 foot ceilings, arched windows, crown molding, tray ceiling and expansive glass doors and windows. Designed for seamless indoor-outdoor living! This home offers plenty of room for all your needs with four spacious bedroom, a versatile office/bonus room and three full bathrooms. The updated gourmet kitchen is a true show stopper, featuring rich wood cabinetry, designer granite counters and back splash along with stainless steel appliances and more seating that you could ever need-making it the perfect place for entertaining and family gatherings. The great room is the heart of this home, with a cozy fireplace, elegant arched windows and triple 8 foot sliding glass pocket doors that let you enjoy watching deer roam in your wooded backyard. The spacious primary suite is a true sanctuary featuring French doors, walk in closets, and a spa like bath with a soaking Jacuzzi style tub and separate vanities. Recent updates: roof (2017) with 50 year transferable warranty, water heater (2018), Two 3 ton A/Cs (2021 & 2024) with 10 year transferable warranty and a 26 KW whole house generator (2023) with 10 year transferable warranty along with smart home features. Relax on your screened front porch and spacious lanai. Plenty of space in the oversized three car garage with natural lighting from oversized window and garage door windows. The garage ten foot ceiling includes a robust exhaust fan for your comfort. And the list goes on… This home is conveniently located just minutes from shops, dining, hospitals, ice skating center and HWY 54 & I75. Call today for your private tour and find out more!
Financial Considerations
Price:
$835,000
HOA Fee:
270
Tax Amount:
$202
Price per SqFt:
$274.67
Tax Legal Description:
HOMESTEADS OF SADDLEWOOD PHASE 1 PB 29 PGS 45-58 LOT 37 BLOCK 3 OR 3308 PG 1821
Exterior Features
Lot Size:
87459
Lot Features:
Conservation Area, Flood Insurance Required, Irregular Lot, Landscaped, Oversized Lot, Paved, Private, Zoned for Horses
Waterfront:
No
Parking Spaces:
N/A
Parking:
Driveway, Garage Door Opener, Garage Faces Side, Other, Oversized
Roof:
Shingle
Pool:
No
Pool Features:
N/A
Interior Features
Bedrooms:
4
Bathrooms:
3
Heating:
Central
Cooling:
Central Air
Appliances:
Dishwasher, Disposal, Dryer, Electric Water Heater, Ice Maker, Microwave, Other, Range, Refrigerator, Washer, Water Filtration System
Furnished:
No
Floor:
Ceramic Tile, Laminate, Other
Levels:
One
Additional Features
Property Sub Type:
Single Family Residence
Style:
N/A
Year Built:
1996
Construction Type:
Block, Stucco
Garage Spaces:
Yes
Covered Spaces:
N/A
Direction Faces:
West
Pets Allowed:
Yes
Special Condition:
None
Additional Features:
French Doors, Lighting, Other, Outdoor Shower, Private Mailbox, Rain Gutters, Sliding Doors
Additional Features 2:
Verify with HOA
Map
- Address8444 SHENANDOAH RUN
Featured Properties