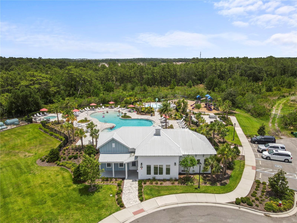
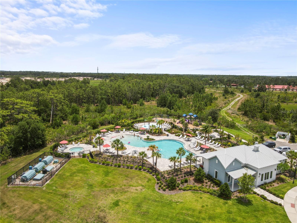
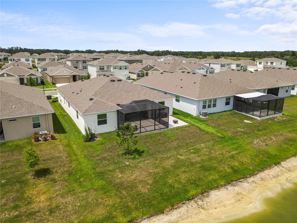
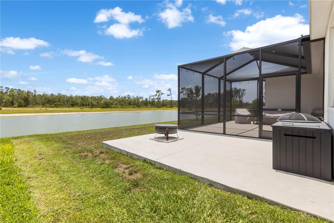
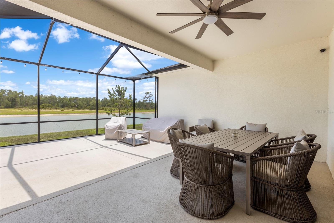
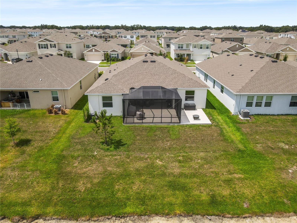
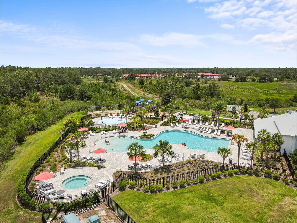
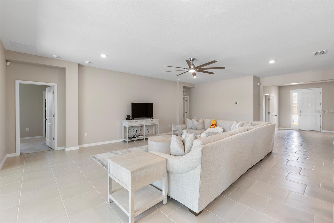
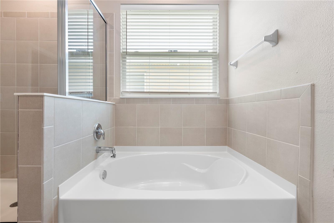
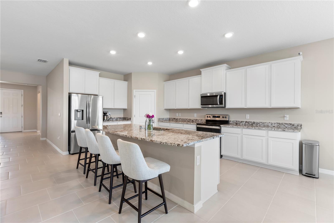

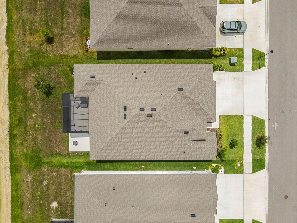

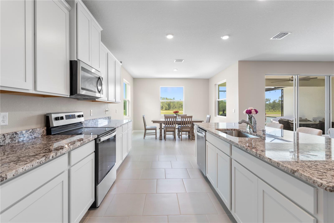
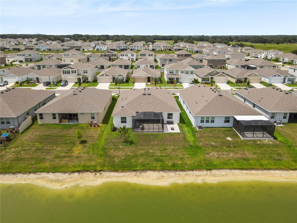
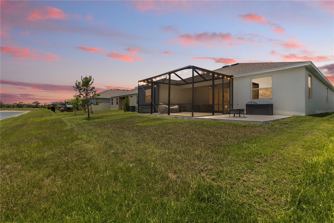
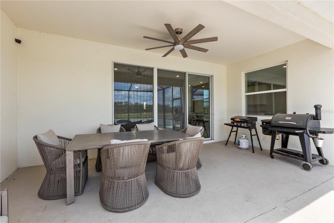
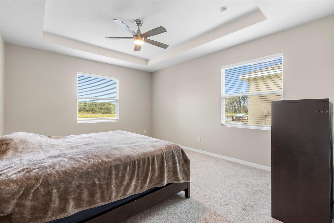
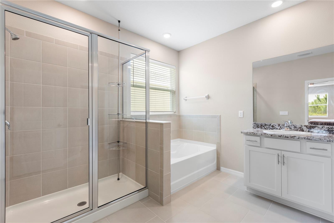
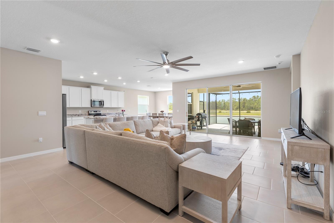
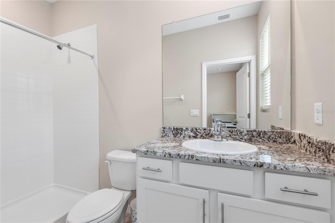
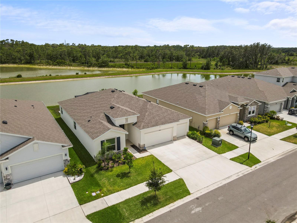
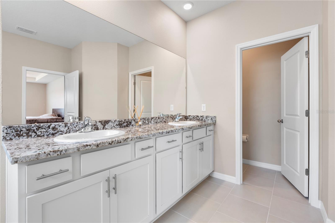
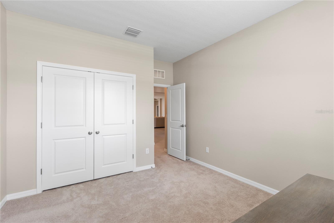
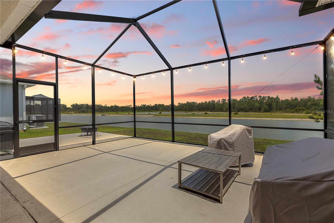
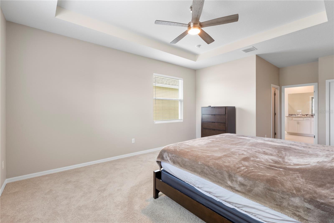
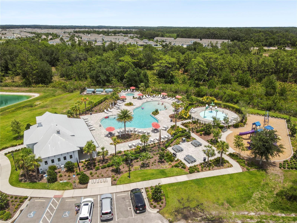
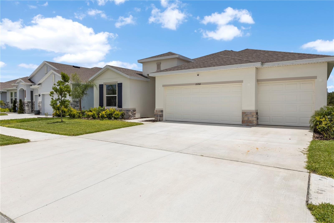
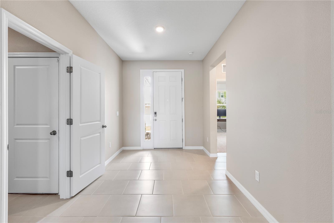
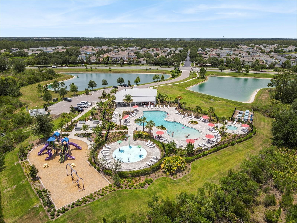
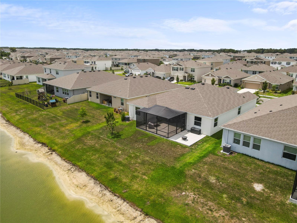
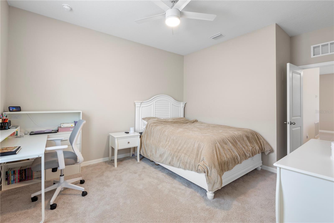
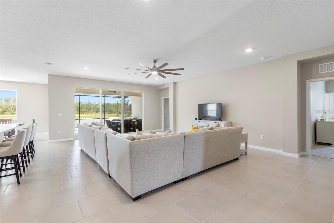
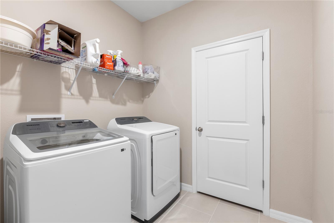
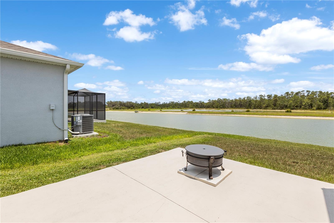
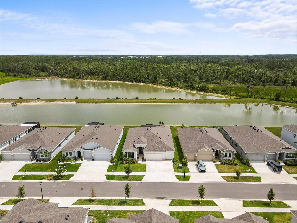
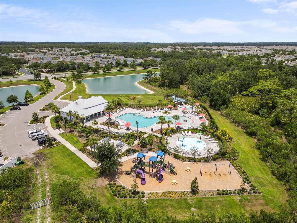
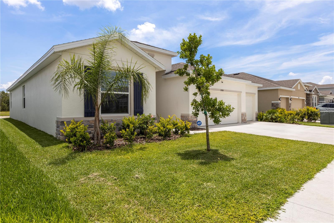
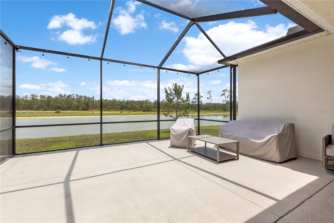
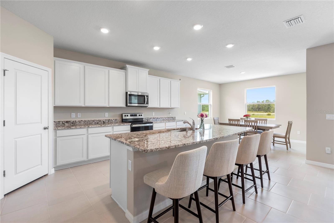
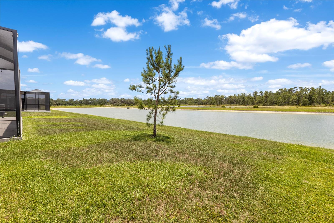

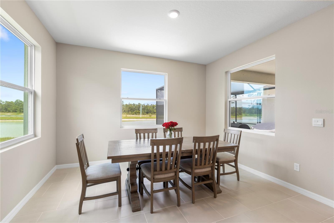
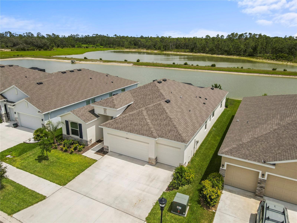
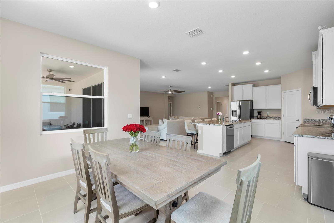
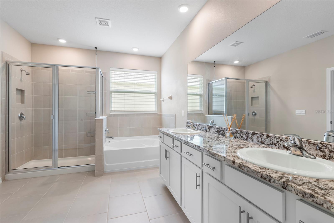
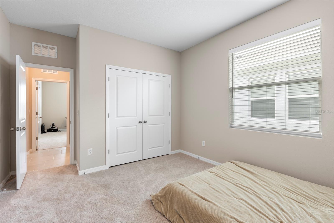
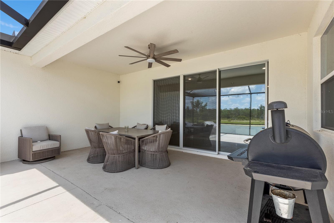
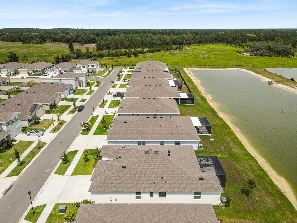
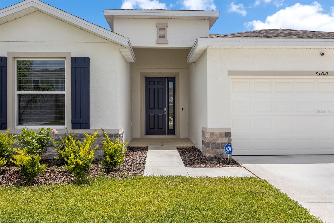
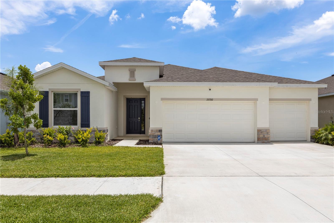
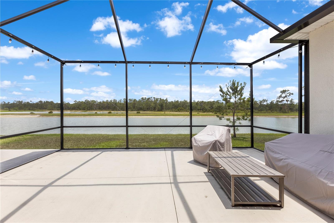
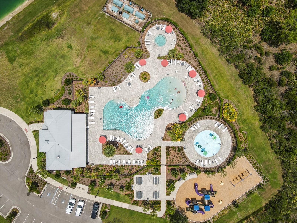

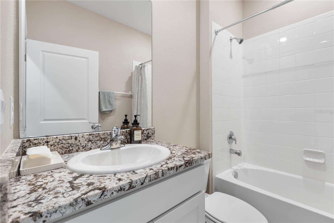
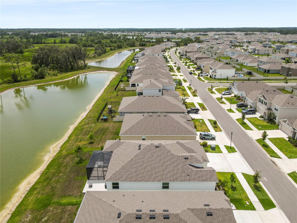
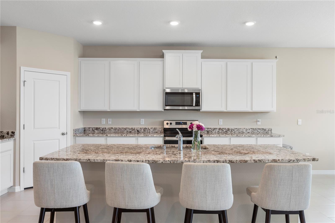
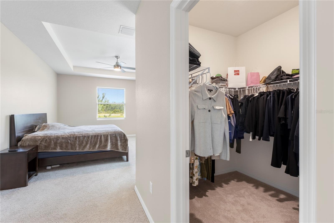
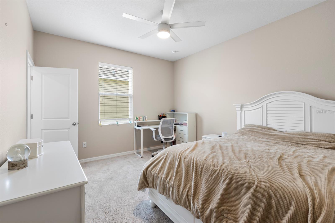
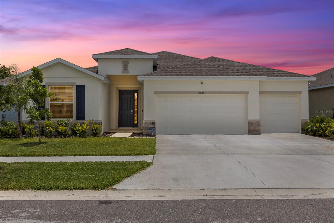
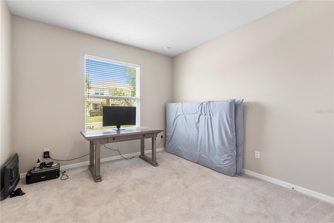
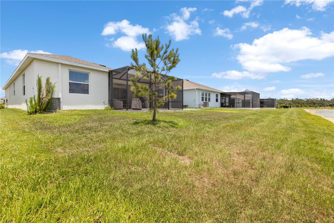
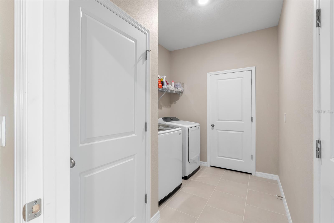
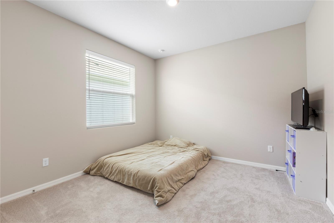
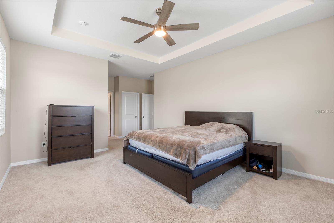
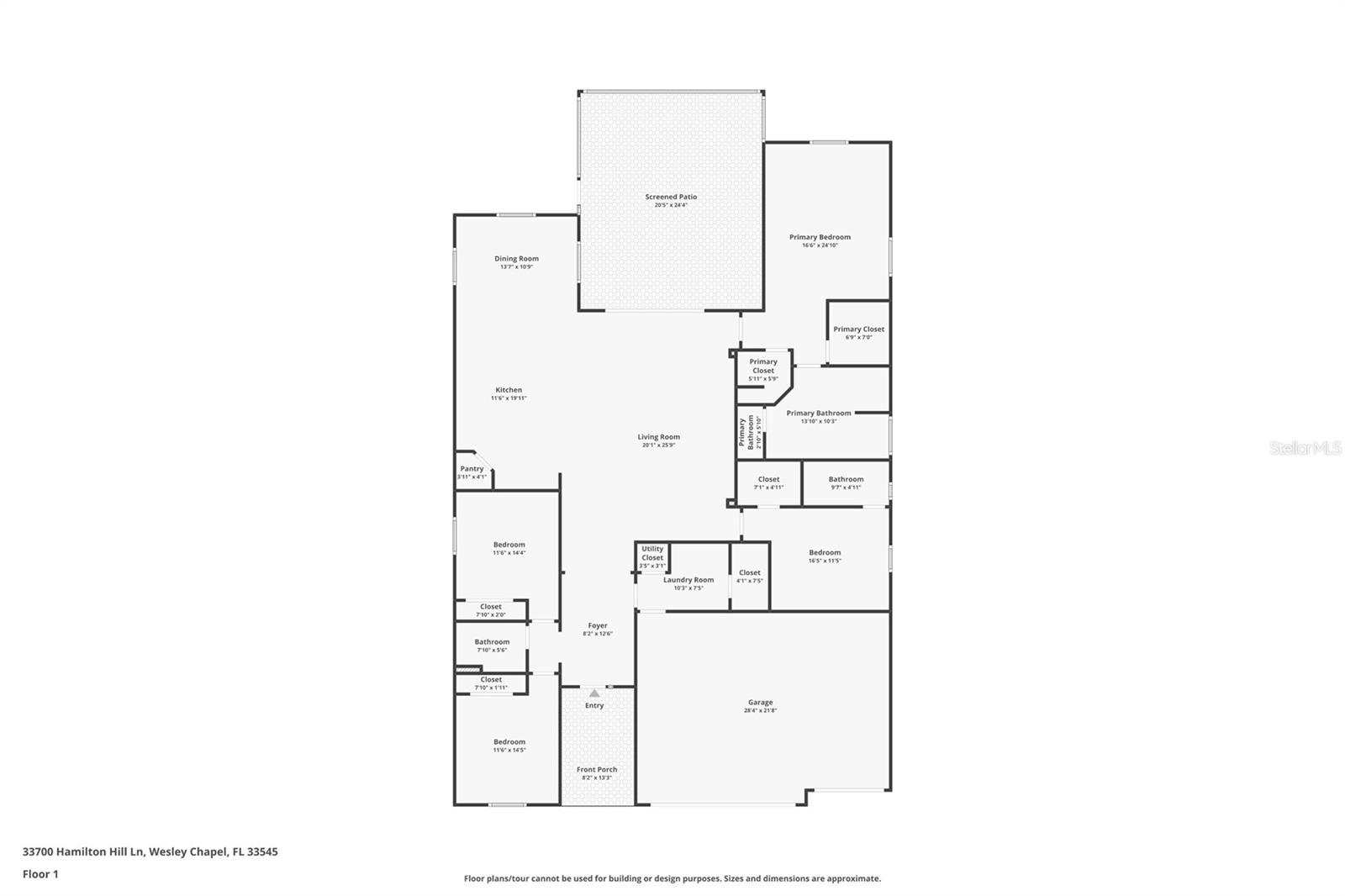
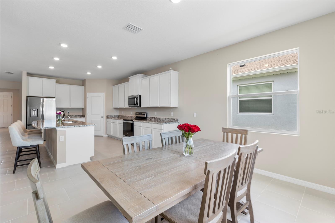
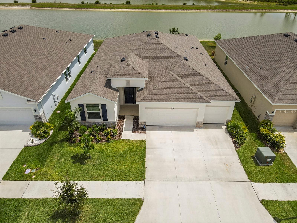
Active
33700 HAMILTON HILL LN
$559,900
Features:
Property Details
Remarks
Why wait for new construction when you can move right into this beautifully upgraded 2024-built home on a premium conservation lot in the highly sought-after Avalon Park Wesley Chapel community? This spacious 4-bedroom, 3-bathroom home with a 3-car garage is perfectly situated at the end of a quiet dead-end street, offering ultimate privacy and stunning views of double ponds and lush conservation. The extended patio with screened enclosure and additional concrete slab creates the ideal outdoor space for relaxing or entertaining. Inside, you'll love the open-concept layout, high ceilings, and abundance of natural light. The split bedroom design offers privacy for everyone, with the second bedroom featuring its own en-suite bathroom perfect for guests or a multigenerational setup. The gourmet kitchen shines with stainless steel appliances, granite countertops, and a large island perfect for gatherings. Living in Avalon Park means access to resort-style amenities including a clubhouse, pool, dog parks, playgrounds, and scenic walking trails. Plus, you’ll enjoy a calendar full of vibrant community events like Absolutely Avalon, Spooktacular, and the monthly Downtown Market. Located minutes from I-75, top-rated schools, Wiregrass Mall, and all the shopping, dining, and entertainment Wesley Chapel has to offer, this is the lifestyle you've been waiting for!
Financial Considerations
Price:
$559,900
HOA Fee:
73
Tax Amount:
$3317
Price per SqFt:
$218.97
Tax Legal Description:
AVALON PARK WEST - NORTH PHASE 3 PB 88 PG 115 BLOCK 29A LOT 19
Exterior Features
Lot Size:
7200
Lot Features:
N/A
Waterfront:
No
Parking Spaces:
N/A
Parking:
N/A
Roof:
Shingle
Pool:
No
Pool Features:
N/A
Interior Features
Bedrooms:
4
Bathrooms:
3
Heating:
Central
Cooling:
Central Air
Appliances:
Dishwasher, Disposal, Electric Water Heater, Microwave, Range, Refrigerator
Furnished:
No
Floor:
Carpet, Tile
Levels:
One
Additional Features
Property Sub Type:
Single Family Residence
Style:
N/A
Year Built:
2024
Construction Type:
Block, Stucco
Garage Spaces:
Yes
Covered Spaces:
N/A
Direction Faces:
West
Pets Allowed:
No
Special Condition:
None
Additional Features:
Other
Additional Features 2:
Buyer to verify with the HOA
Map
- Address33700 HAMILTON HILL LN
Featured Properties