
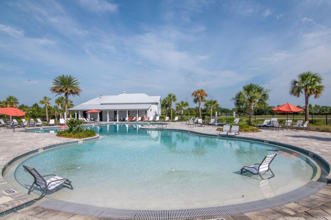
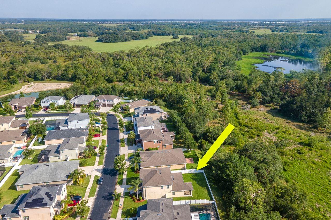
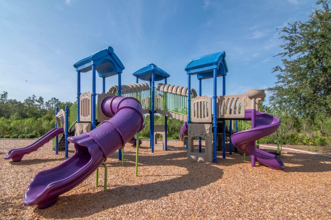




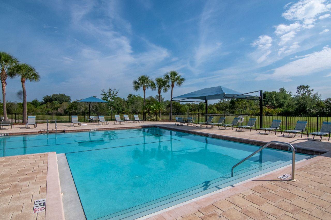

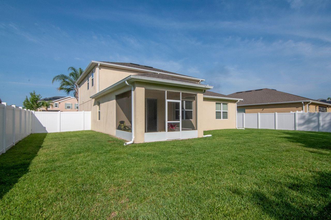


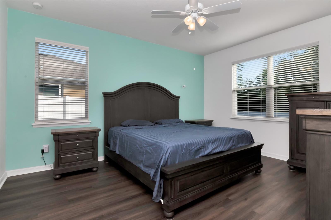

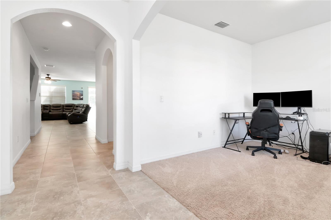


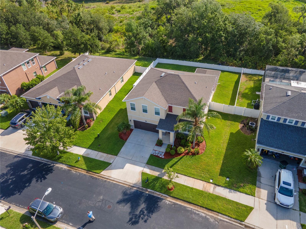
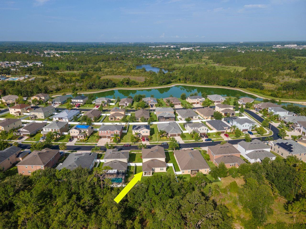

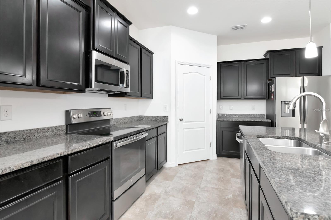





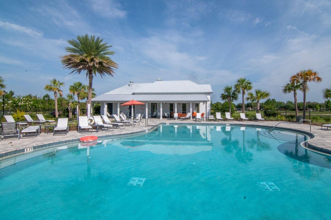
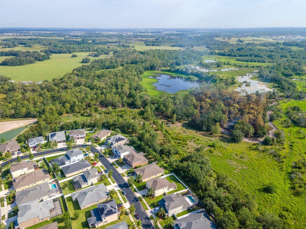
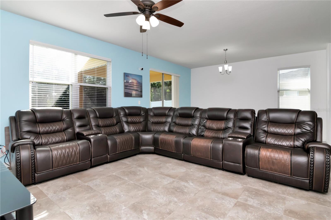

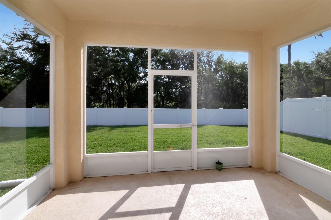
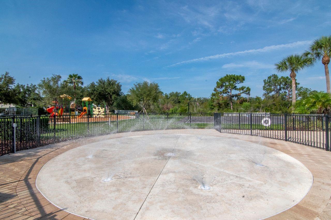
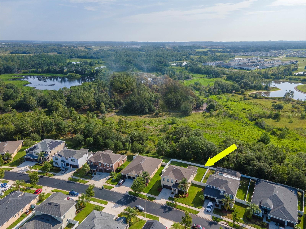
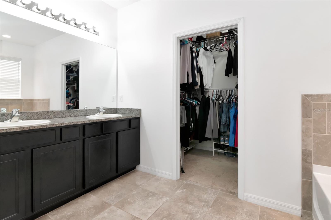


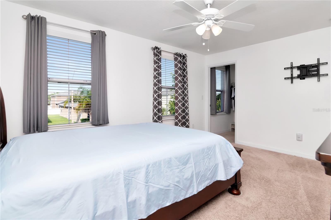
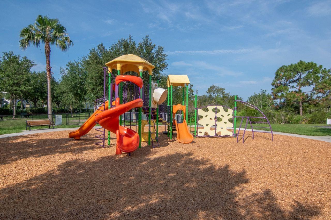



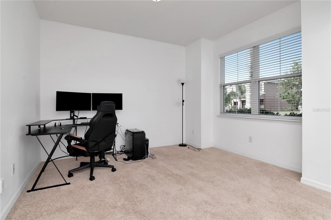

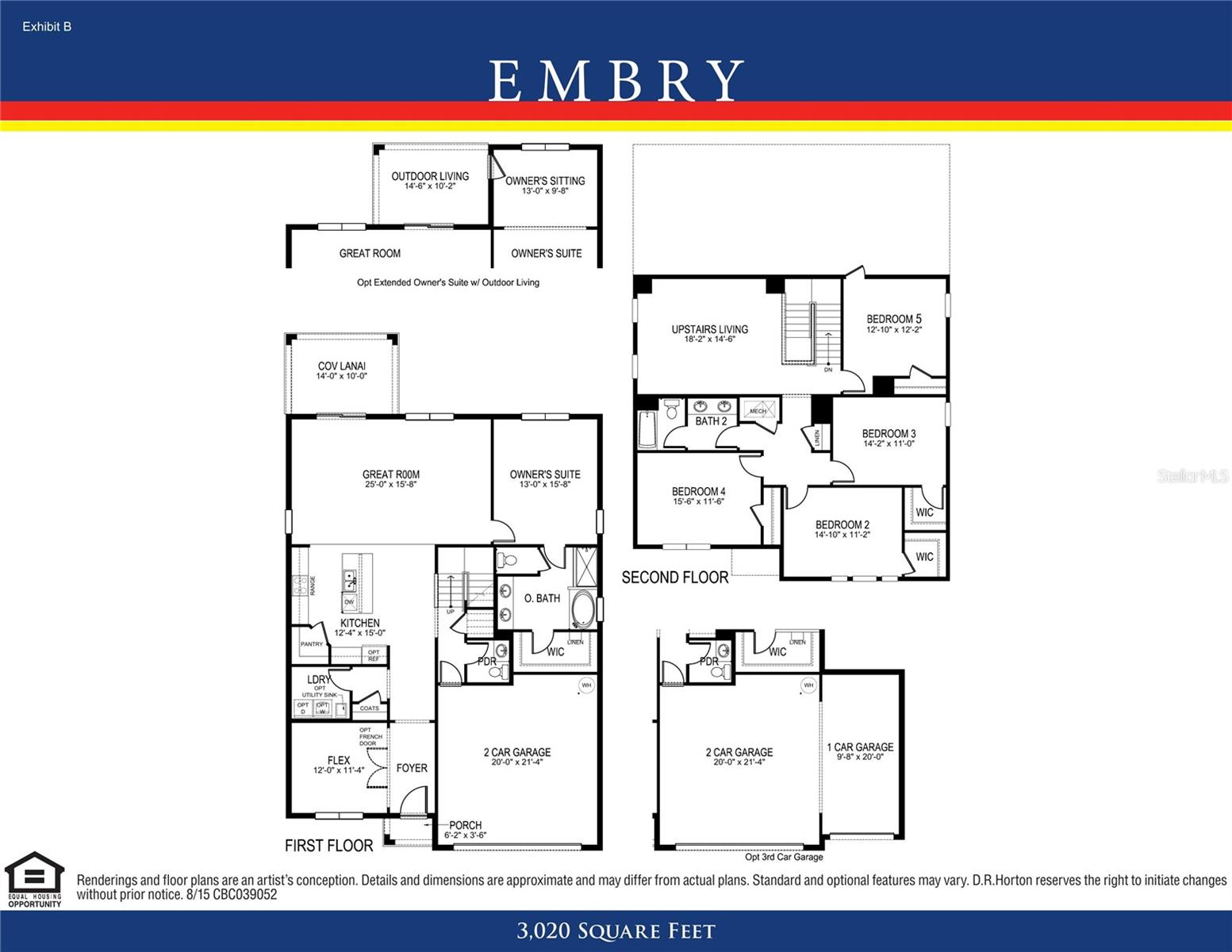
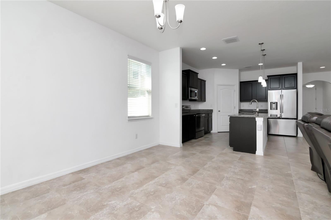










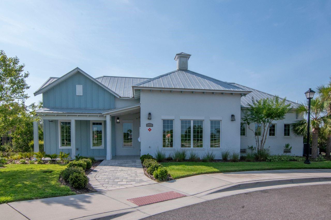
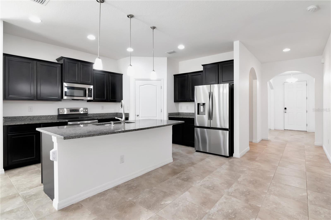




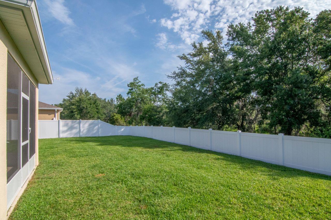

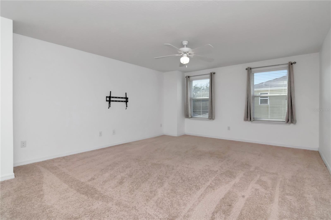
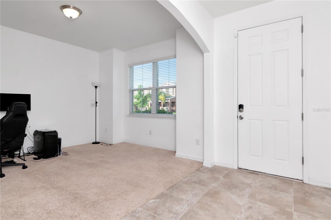



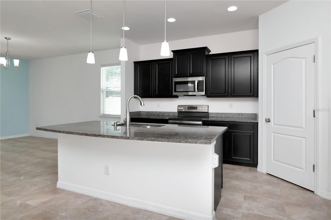




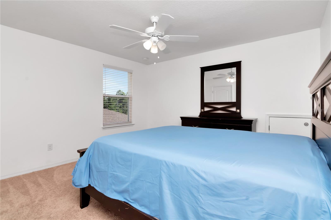
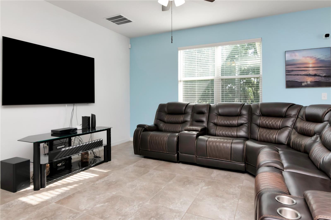

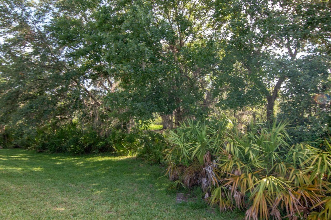

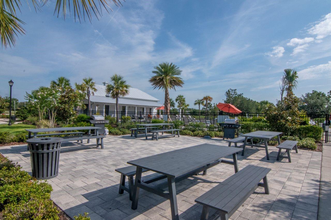
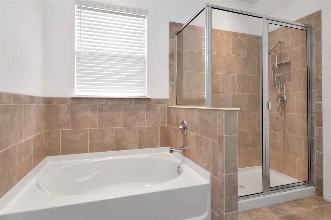
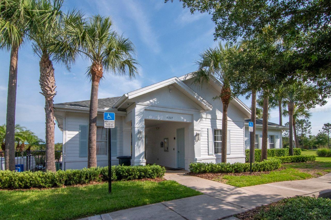


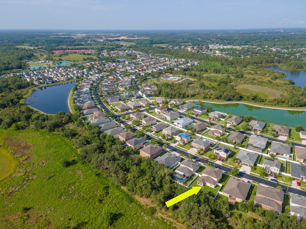

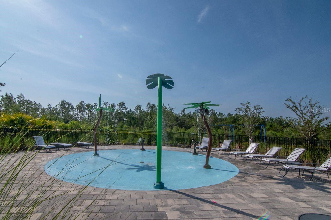
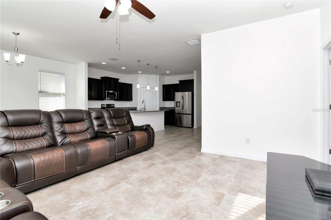

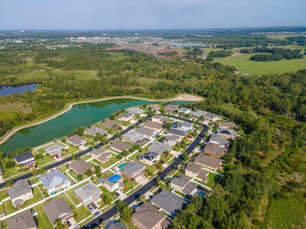
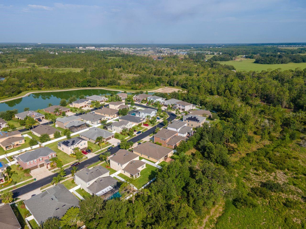




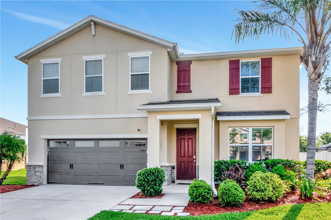
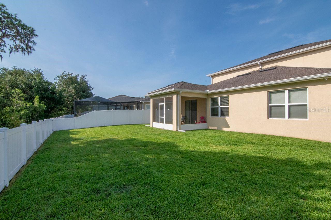

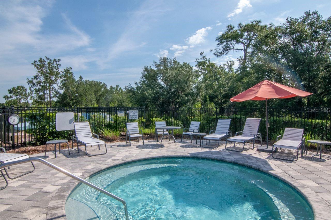

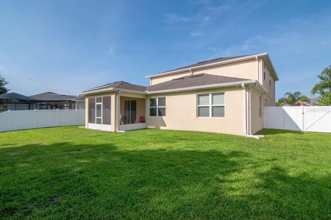
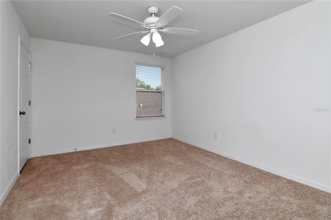
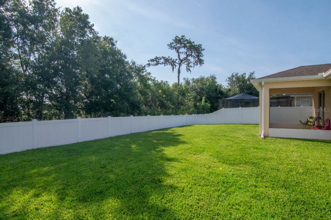
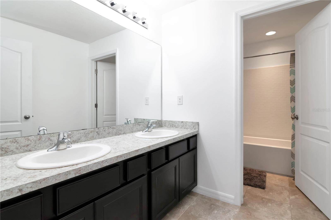
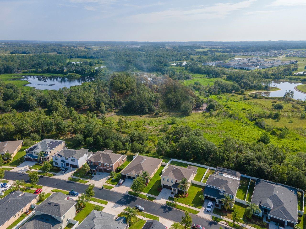
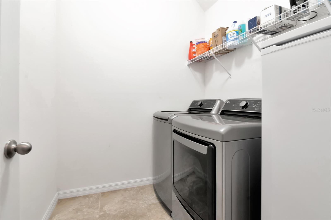
Active
5446 SUNCATCHER DR
$535,000
Features:
Property Details
Remarks
Welcome home!! Come see this highly coveted Embry Model in the heart of Cypress Village at Avalon Park Wesley Chapel! Immaculate and spaciaous, this 5-bedroom, 2.5-bath home offers 3,032 square feet of beautifully maintained living space, complete with a 2-car garage. Freshly painted interior, professionally cleaned floors, great floor plan on conservation make this a move in ready refuge. The home features a desirable FIRST FLOOR PRIMARY SUITE with a large layout, luxurious en suite bathroom including dual vanities, a garden tub, separate shower, and a walk-in closet with custom shelving for all your clothes and accessories. The main level also includes a dedicated office, sun-filled great room ideal for entertaining, and a kitchen equipped with granite countertops, a newer refrigerator, walk-in pantry with added shelving, and plenty of space to cook and gather. The spacious laundry room has washer and dryer ready for new owners. Upstairs, you'll find four generously sized bedrooms and a huge bonus room—perfect for a media space, playroom, or home gym. Step outside to enjoy the covered lanai and fully fenced backyard—perfect for pets, play, or relaxing in your private outdoor space. This home also includes smart home features that add both convenience and peace of mind: an entry keypad, smart doorbell, smart garage door opener, smart thermostat, and security cameras, all of which will convey with the home. This move-in ready property is located in one of Wesley Chapel’s most vibrant communities. Avalon Park features two community centers (one in Cypress Village and one in Avalon Park), each offering pools—including a zero-entry pool—two splash pads, playgrounds, basketball court, dog park, and scenic walking trails. The community also includes two schools, ISI Gym, Primetime Barbershop, Woof Gang Bakery & Grooming, Rita’s Italian Ice, and popular dining options like the newly opened Rudraksh and Tallo restaurants. Enjoy the farmers market held twice a month and community events throughout the year that embody Avalon Park’s motto: Live, Learn, Work, and Play Here. With a low quarterly HOA that includes cable and internet, and a prime location close to shopping and the interstate, this meticulously prepared home is truly the complete package. Don’t miss your chance to call it yours—schedule your private showing today!
Financial Considerations
Price:
$535,000
HOA Fee:
196
Tax Amount:
$7612
Price per SqFt:
$176.45
Tax Legal Description:
NEW RIVER LAKES PHASE 1 PARCEL "D" PARTIAL REPLAT PB 68 PG 119 BLOCK 28 LOT 43 OR 9431 PG 2773
Exterior Features
Lot Size:
7666
Lot Features:
N/A
Waterfront:
No
Parking Spaces:
N/A
Parking:
N/A
Roof:
Shingle
Pool:
No
Pool Features:
N/A
Interior Features
Bedrooms:
5
Bathrooms:
3
Heating:
Central
Cooling:
Central Air
Appliances:
Dishwasher, Dryer, Electric Water Heater, Microwave, Range, Range Hood, Refrigerator, Washer
Furnished:
No
Floor:
Carpet, Ceramic Tile, Luxury Vinyl
Levels:
Two
Additional Features
Property Sub Type:
Single Family Residence
Style:
N/A
Year Built:
2016
Construction Type:
Concrete, Stucco
Garage Spaces:
Yes
Covered Spaces:
N/A
Direction Faces:
Southwest
Pets Allowed:
Yes
Special Condition:
None
Additional Features:
Rain Gutters, Sliding Doors
Additional Features 2:
Buyer/Buyer Agent to verify all Leasing Restrictions, etc. with the HOA
Map
- Address5446 SUNCATCHER DR
Featured Properties