
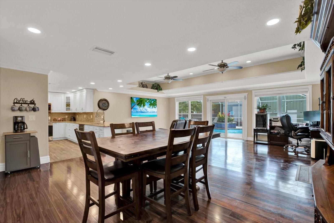
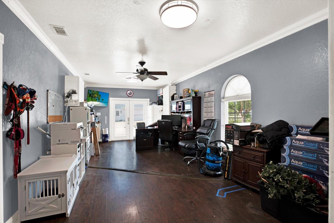

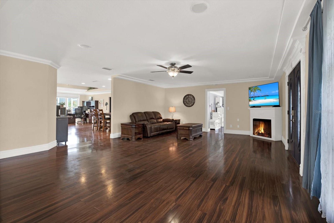
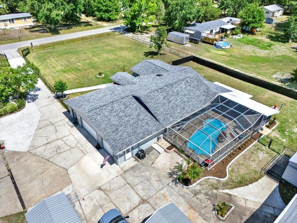

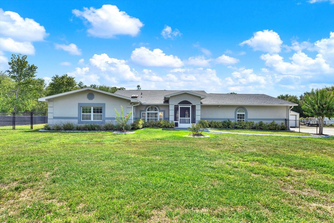

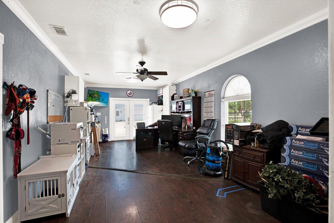
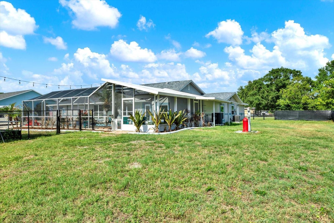
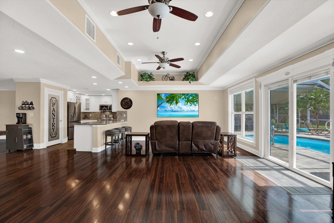


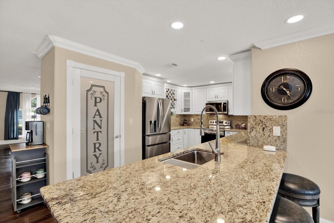

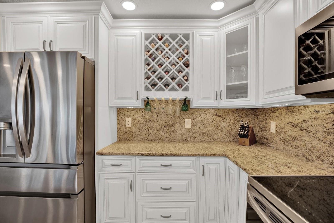
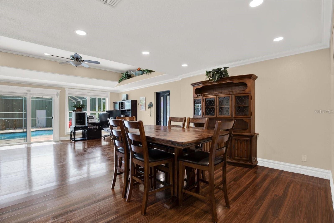
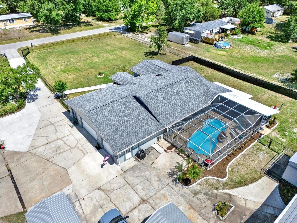
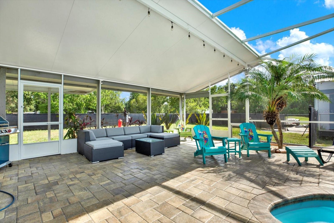
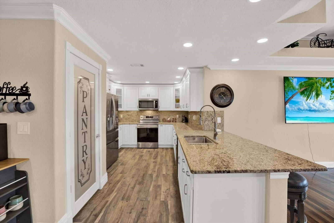

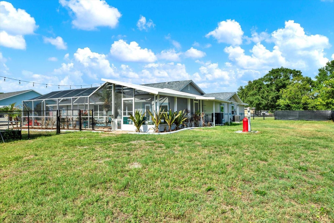

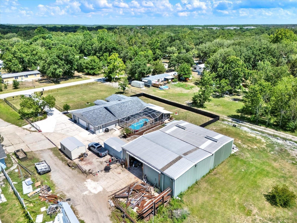
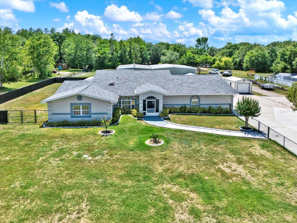
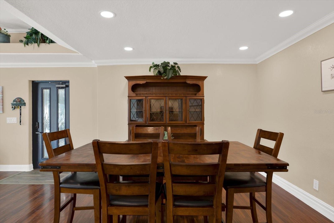

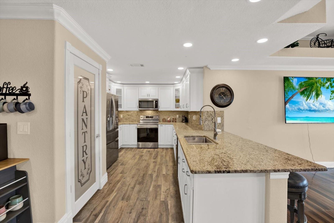


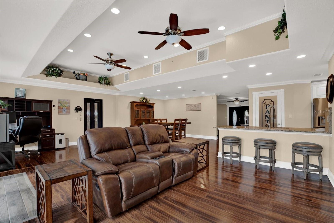
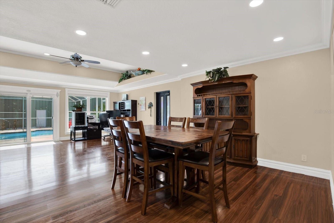

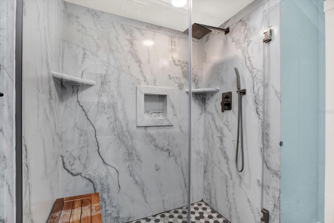
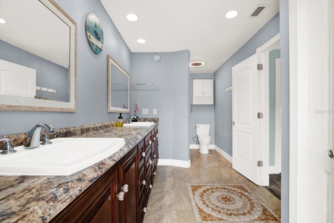
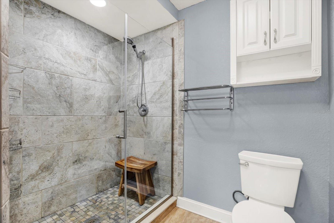
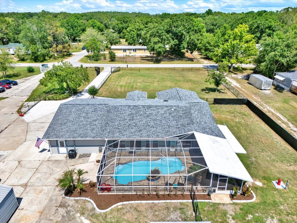
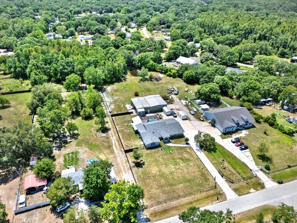



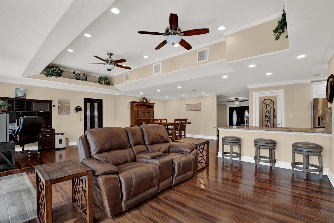

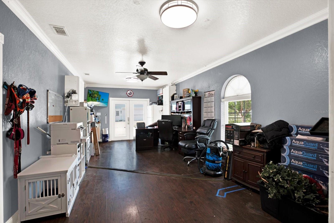
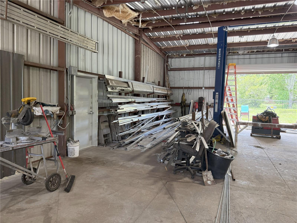
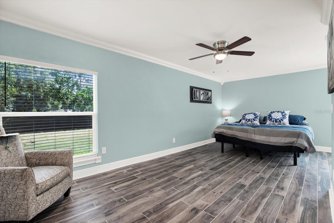




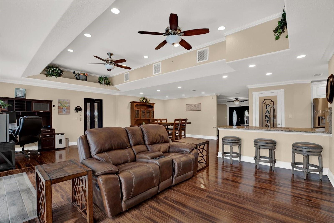
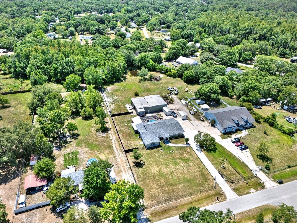
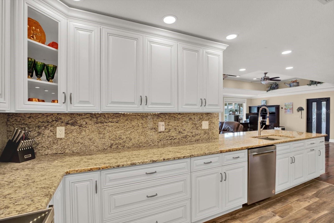
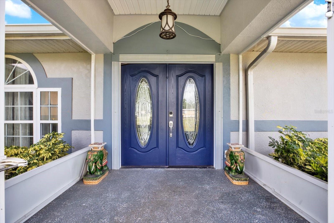
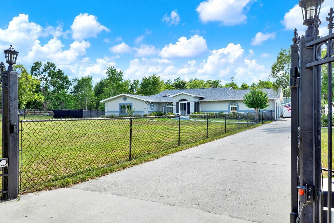

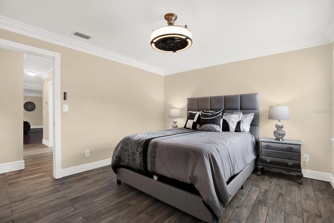

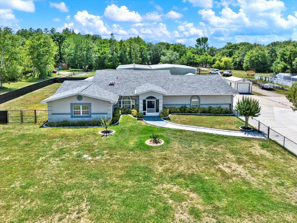

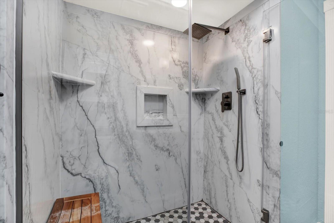

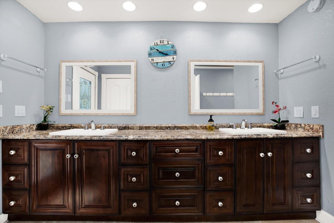
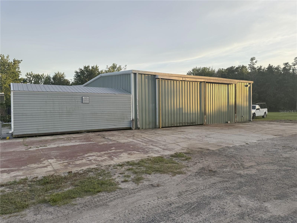
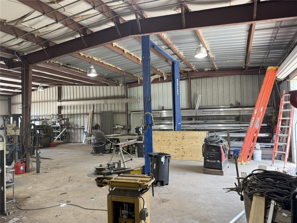

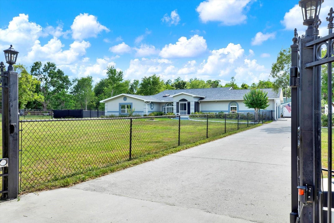
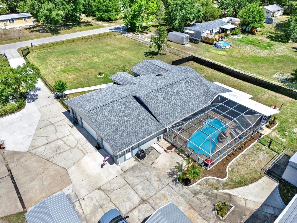
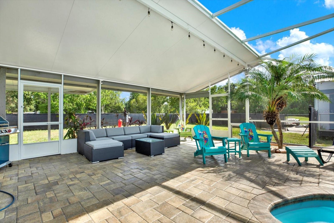
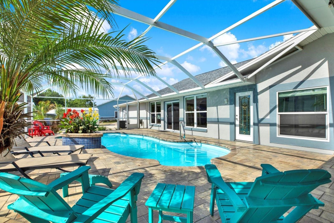
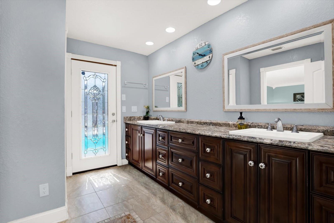
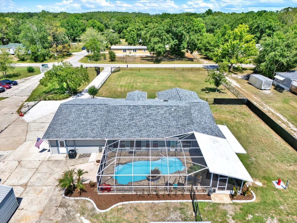
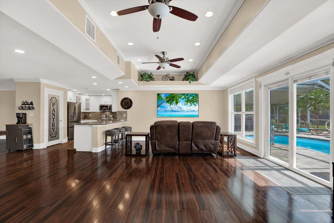

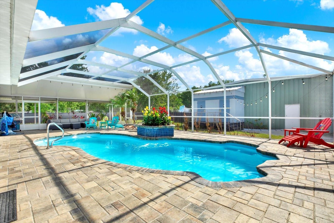
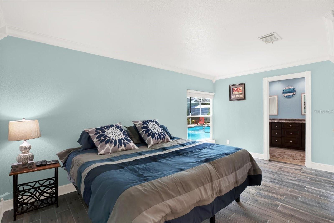

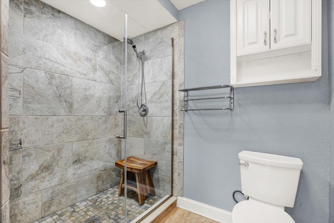

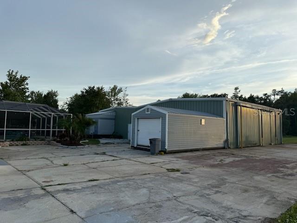
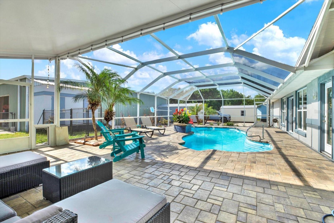
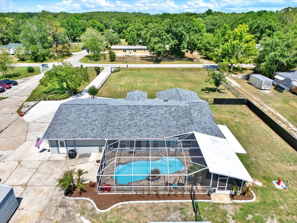
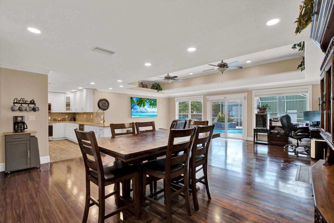

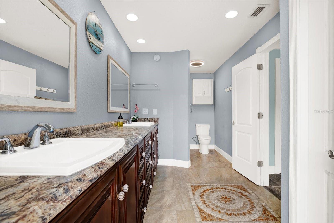
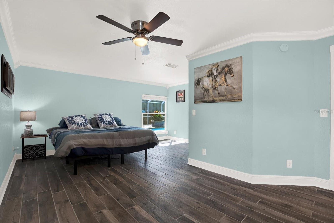
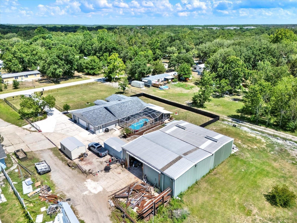


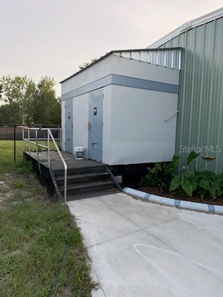
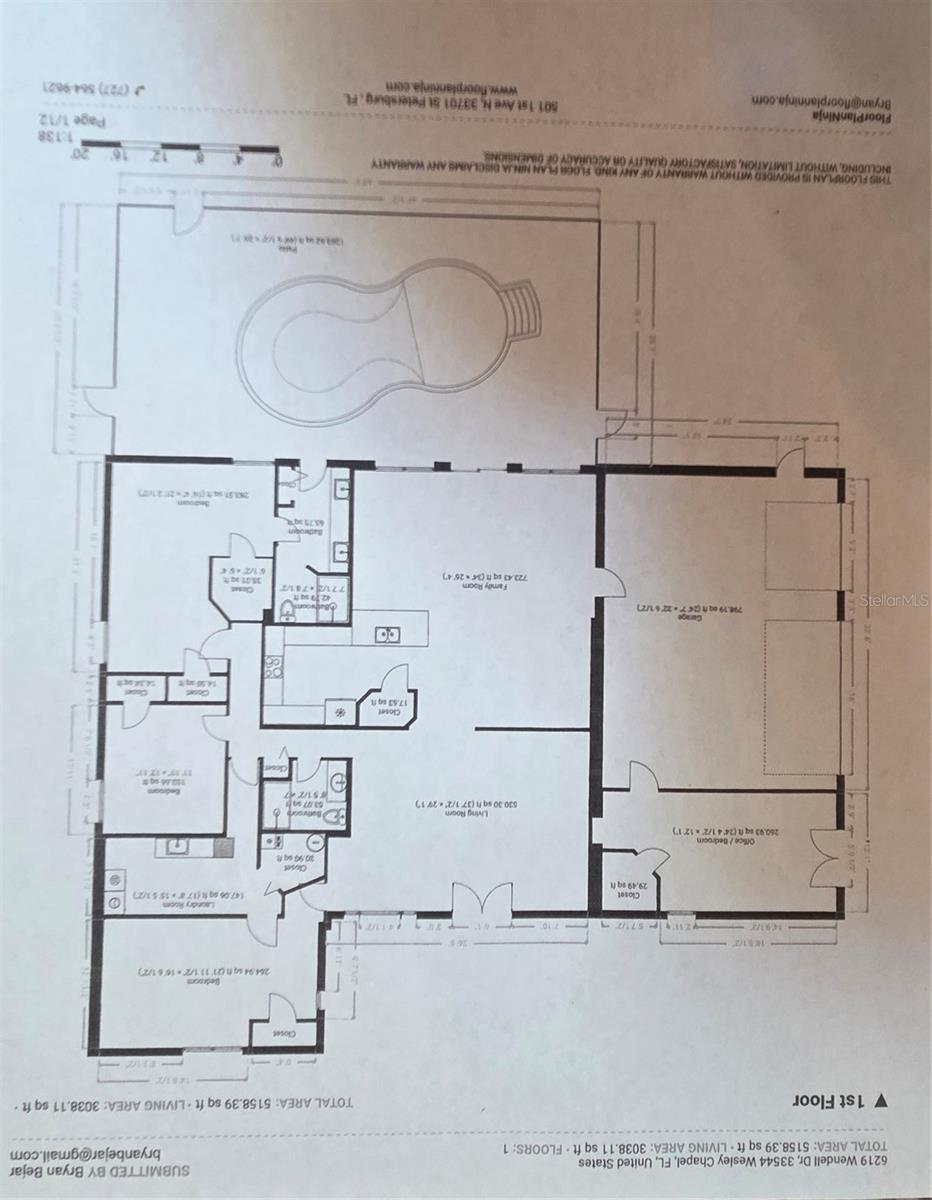
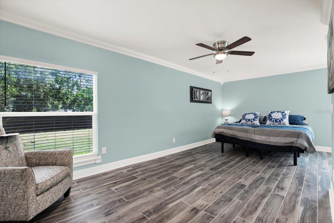
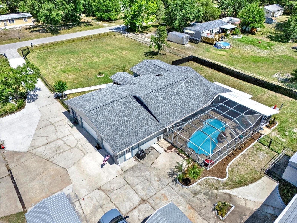
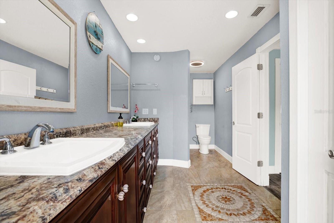
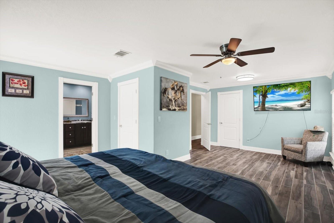
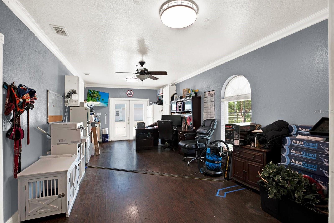
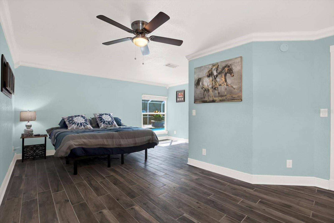
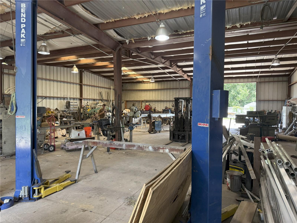
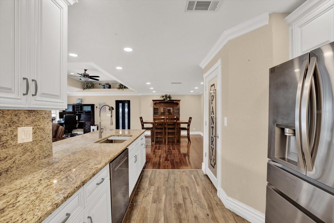

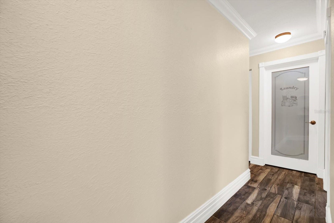
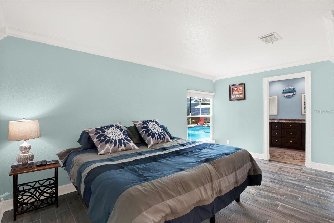
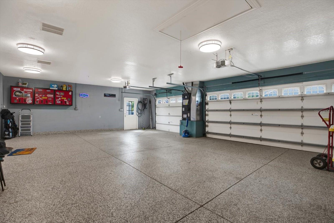




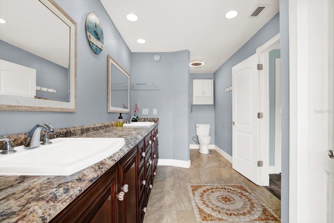

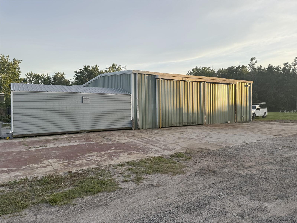



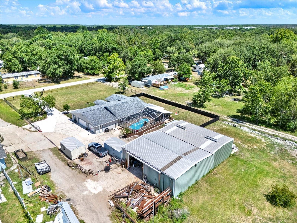
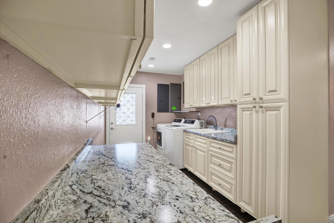


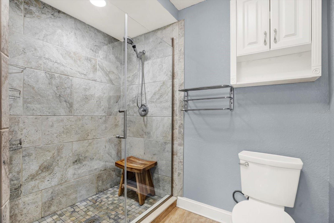
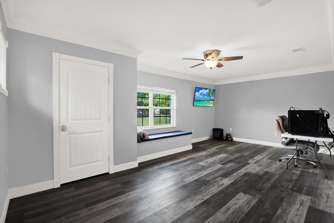
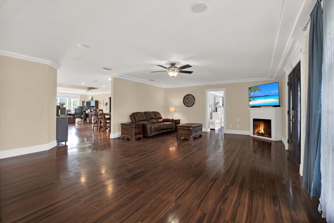
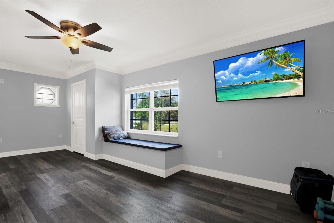
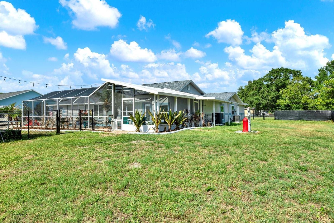
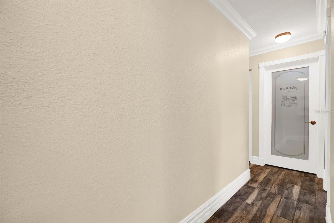
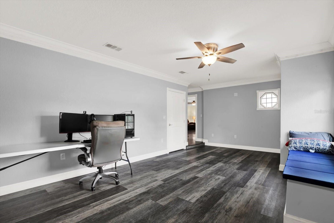
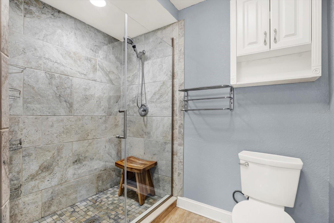
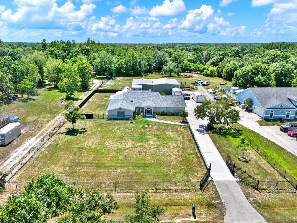

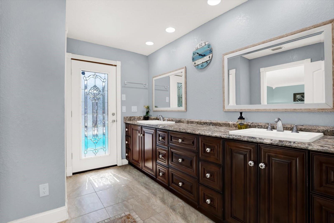

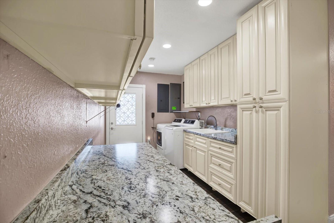
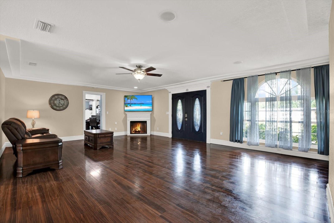
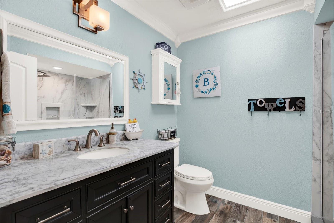
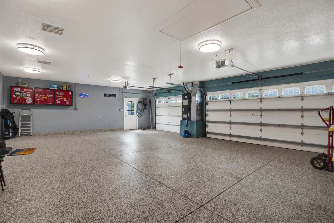
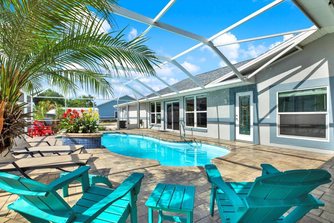

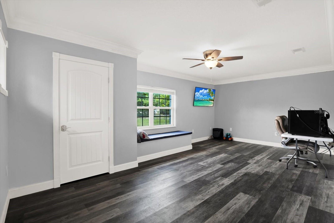

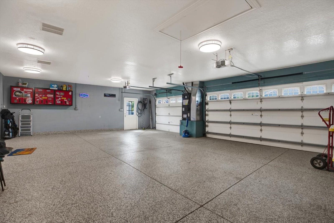
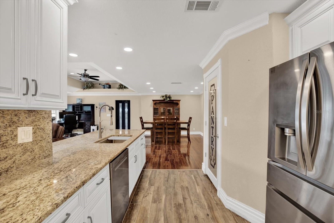

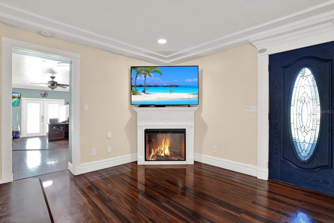
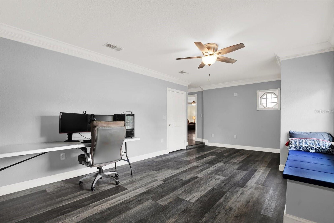
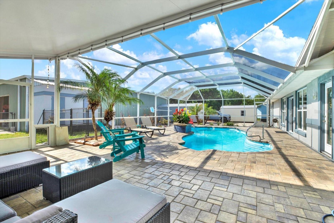
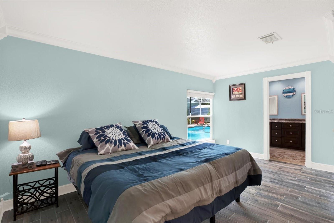


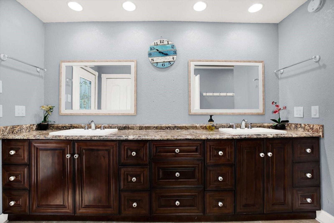
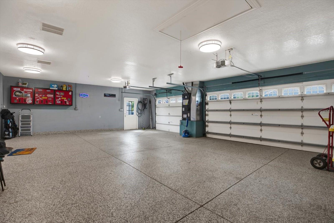
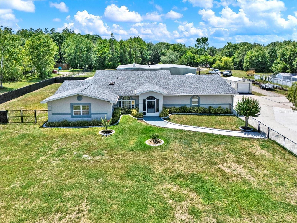
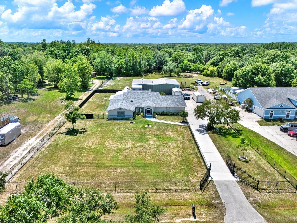



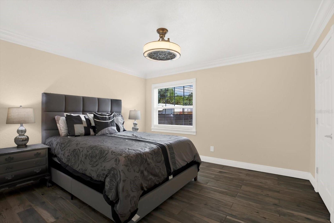
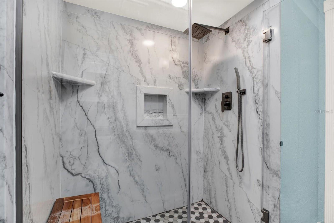
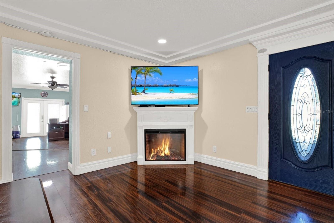

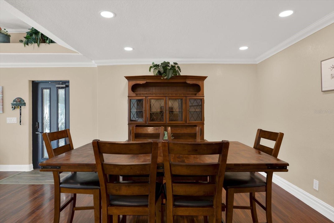
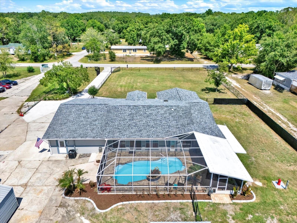

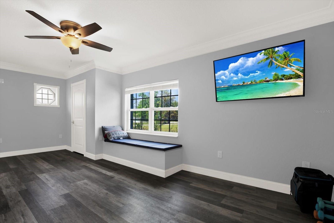
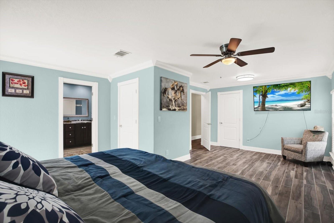

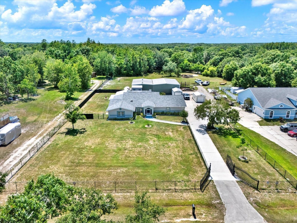
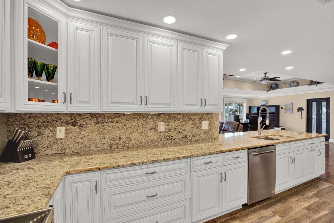
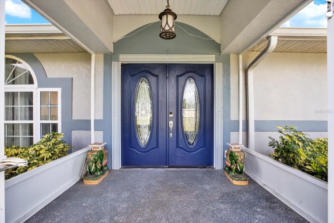
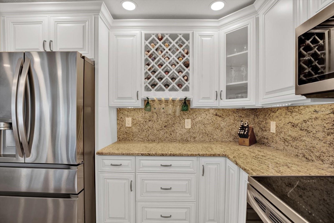
Active
6219 WENDELL DR
$870,000
Features:
Property Details
Remarks
NEW PRICE!!!! Dont miss this opportunity to BUY. Here it is, a turnkey lifestyle property with income potential, in one of fastest growing cities in Florida? This rare 2 acre MOL agricultural-zoned property offers the ultimate live-work setup in the HEART of WESLEY CHAPEL. Just minutes from I75 and SR 54, this parcel blends country freedom with urban convenience. Step into this beautifully updated luxury home featuring: 3 spacious bedrooms and 2 full baths. Updated flooring and no carpet in this open floorplan with a separate living room, a large family room dining room combo overlooking a gorgeous recently remodeled kitchen with granite countertops, walk-in pantry, stainless steel appliances, and rich wood cabinetry, and crown molding throughout. Also as a BONUS this home features an EXTRA large office with a separate entrance under the main roof. The huge screened lanai covers the large NEWLY RESURFACED heated pool which features a decorative waterfall and a stunning paver patio, a perfect addition to this large lovingly maintained home. Freshly painted exterior and interior, newly remodeled baths, the roof was replaced in 2019 and both AC Units were replaced in 2024/2025. The oversized, 3 plus car, side loading garage with an attractive speckled floor coating is just waiting for your new toys! Nice black chain link fence surrounds the main house and just steps away sits a 3500 sq ft MOL pre-engineered steel metal building with separate electric, fully operational with a permitted manufacturing business equipped with an large automotive lift and separate restroom facilities. Ideal for continuing a business, leasing out for passive income, or converting for future ventures. Two separate septic systems to support expansion or an additional structure and a 400 feet deep MOL well (not in use) on the property and a pond. There are no HOA and no CDD Fees, no flood insurance required. Bring your animals, all kinds welcome. There is plenty of room to expand and grow. Brand new fire department just around the bend and top-tier medical facilities, dining shopping and financial institutions within a few minutes of the property. Close commute to Tampa International Airport. This is a fast transitioning area. DO NOT DELAY. Whether you are an entrepreneur, investor, or a family seeking freedom and function in one package, this property delivers. Own your own space. Run your own business. Build your future ALL-IN-ONE space.
Financial Considerations
Price:
$870,000
HOA Fee:
N/A
Tax Amount:
$2986.19
Price per SqFt:
$286.37
Tax Legal Description:
ANGUS VALLEY UNIT 3 UNRECORDED PLAT PORTION OF LOT 1001 DESC AS COM AT THE SW COR OF SEC 2 TH EAST 3400.54 FT TH NORTH 1340.43 FT TH N51DG 20' 20"E 52.38 FT TH EAST 109.59 FT FOR POB TH CONT EAST 415.00 FT TH S00DG 11' 18"W 150.00 FT TH WEST 415.00 F T TH N00DG 11' 18"E 150.00 FT TO POB & ANGUS VALLEY UNIT 3 UNREC SUB POR LOT 1000 DESC AS COM AT SW COR OF SEC 2 TH EAST ALG SOUTH BDY OF SAID SEC 3400.54 FT TH NORTH 1340.43 FT TH N51DG 20' 20"E 52.38 FT FOR POB TH CONT N51DG 20' 20"E 174.44 FT TH S 00DG 11' 18"W 108.97 FT TH S90DG 00' 00"W 135.85 FT TO POB & ANGUS VALLEY UNIT 3 UNRECORDED PLAT POR OF LOT 1001S DESC AS COM AT SW COR OF SEC TH ALG SLY BDY OF SEC N90DG 00' 00"E 3400.54 FT TH N00DG 00' 00"E 1253.85 FT FOR POB TH CONT N00DG 00'
Exterior Features
Lot Size:
86913
Lot Features:
Cleared, In County, Irregular Lot, Landscaped, Oversized Lot, Pasture, Paved
Waterfront:
No
Parking Spaces:
N/A
Parking:
N/A
Roof:
Shingle
Pool:
Yes
Pool Features:
Fiberglass, Heated, In Ground, Lighting, Screen Enclosure
Interior Features
Bedrooms:
3
Bathrooms:
2
Heating:
Central, Electric, Heat Pump
Cooling:
Central Air
Appliances:
Dishwasher, Disposal, Dryer, Electric Water Heater, Range, Refrigerator, Washer
Furnished:
No
Floor:
Luxury Vinyl, Tile
Levels:
One
Additional Features
Property Sub Type:
Single Family Residence
Style:
N/A
Year Built:
1995
Construction Type:
Stucco
Garage Spaces:
Yes
Covered Spaces:
N/A
Direction Faces:
East
Pets Allowed:
No
Special Condition:
None
Additional Features:
French Doors, Garden, Lighting, Storage
Additional Features 2:
N/A
Map
- Address6219 WENDELL DR
Featured Properties