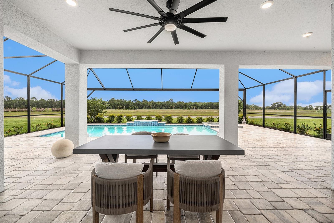
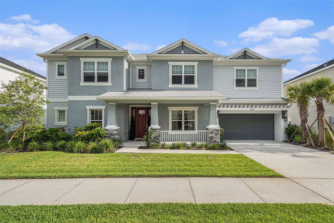
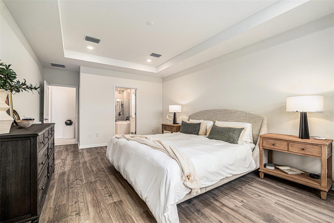
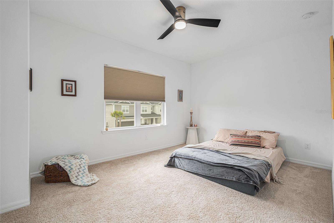
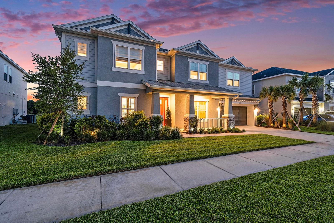
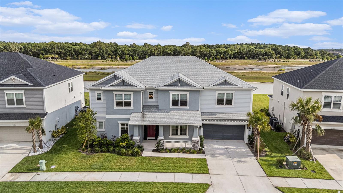
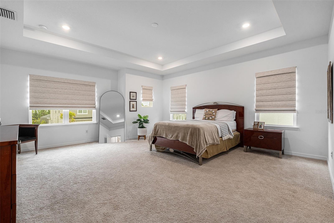
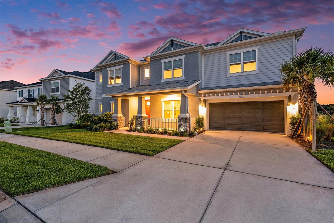
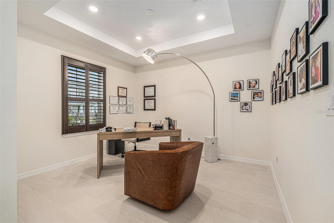
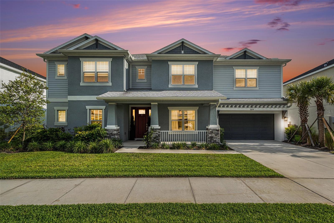
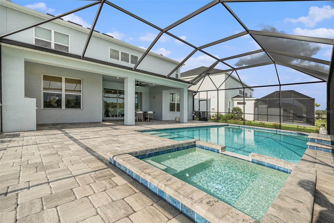
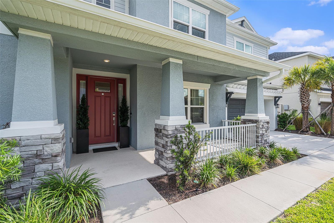
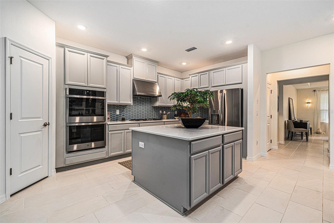
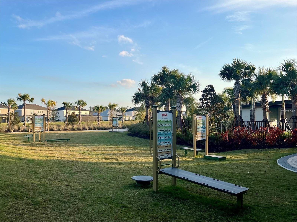
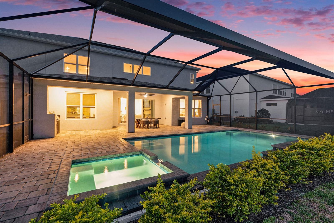
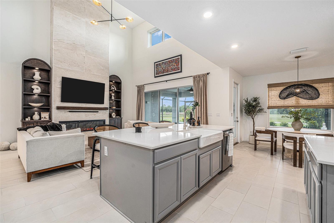
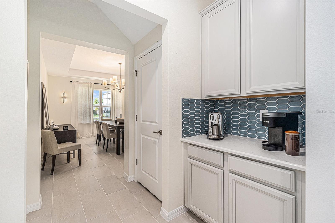
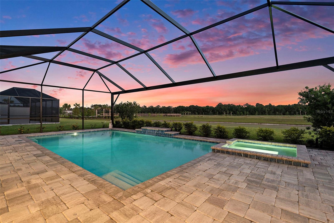
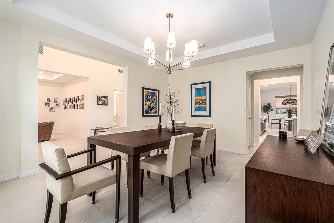
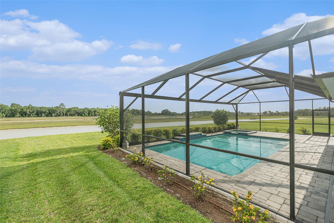
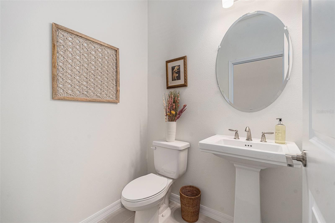
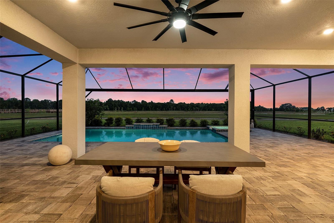
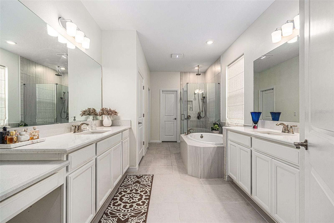
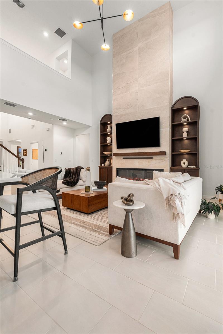
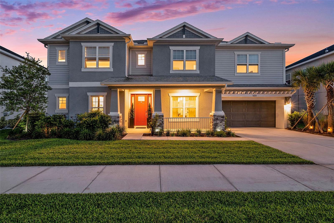
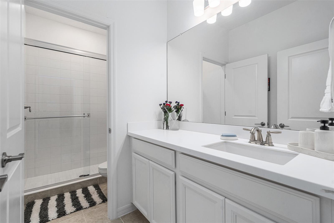
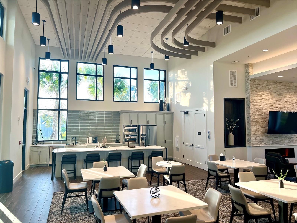
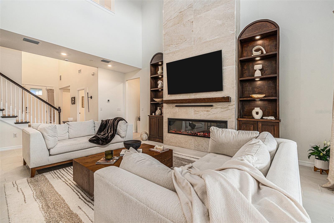
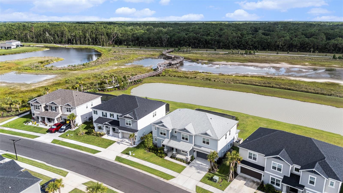
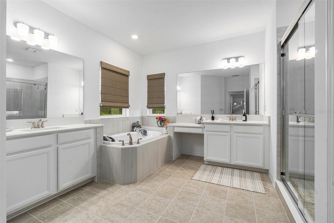
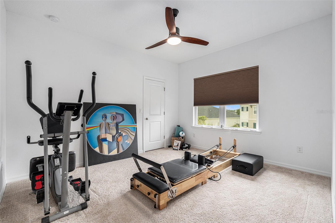
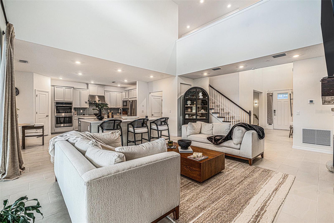
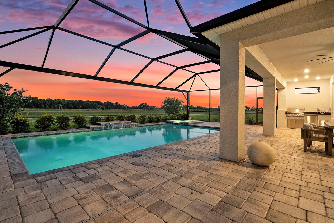
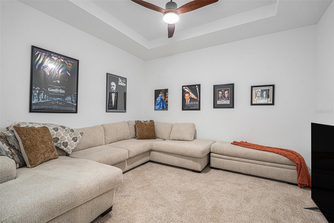
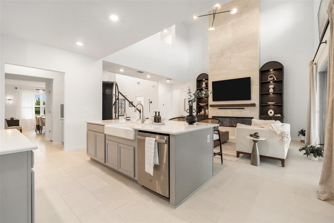
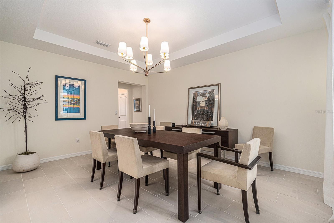
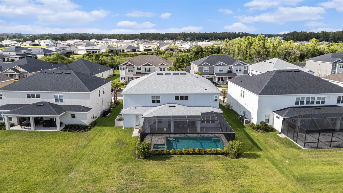
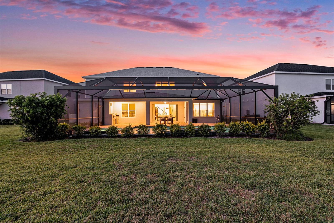
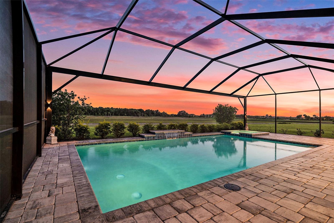
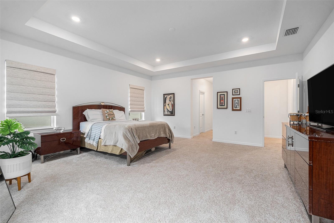
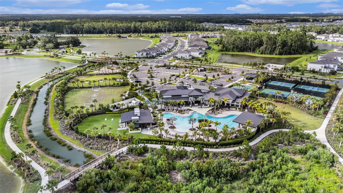
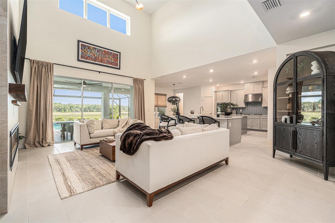
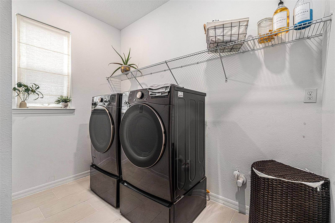
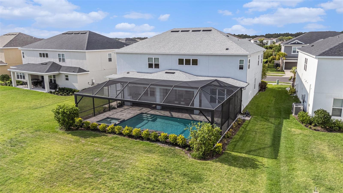
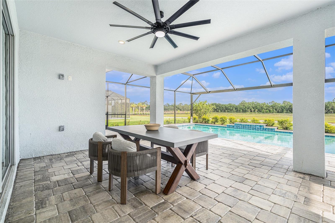
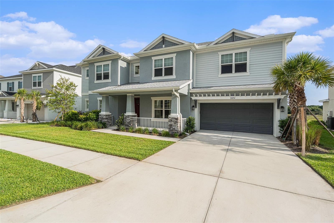
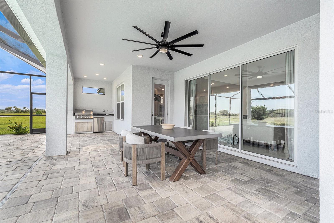
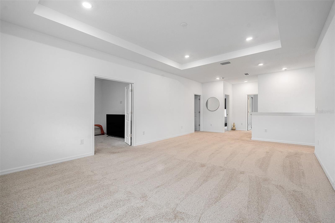
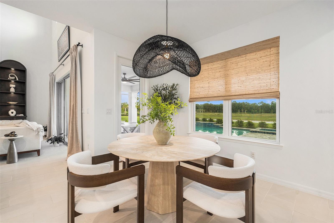
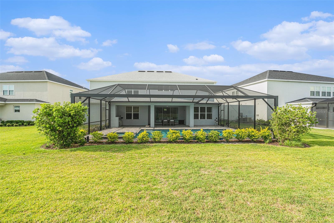
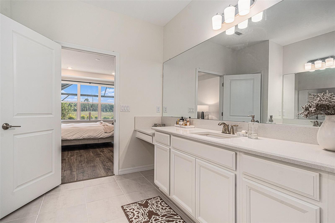
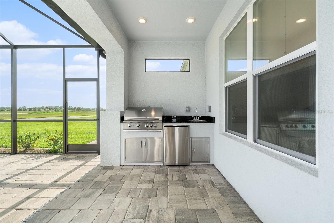
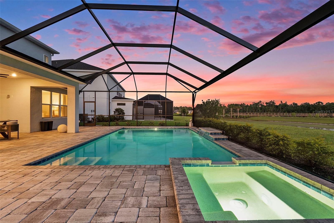
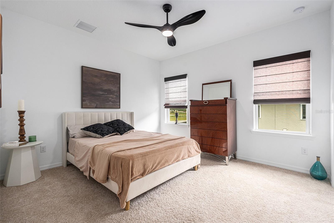
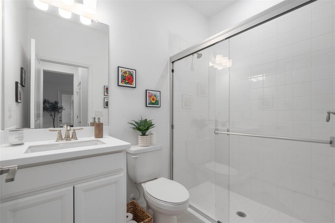
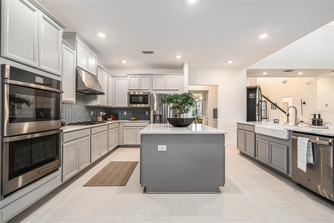
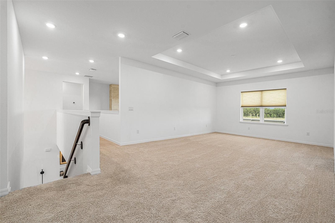
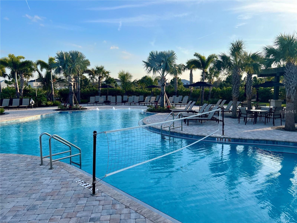
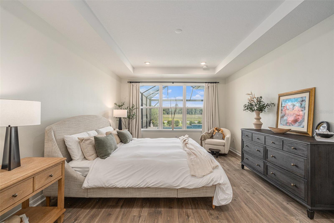
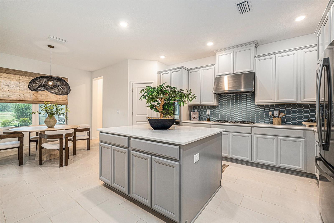
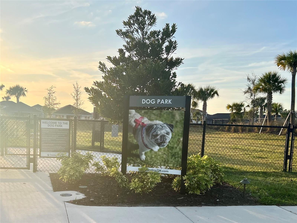
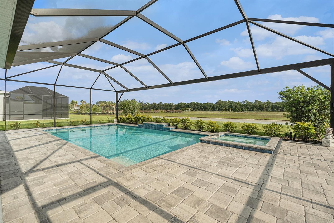
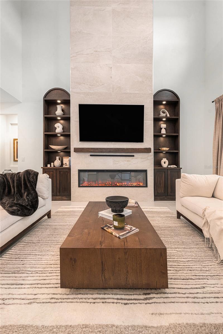
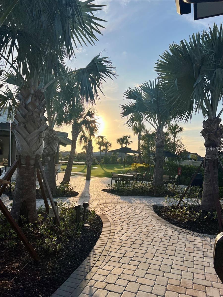
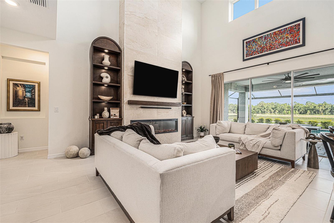
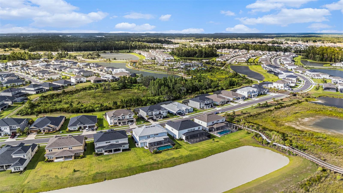
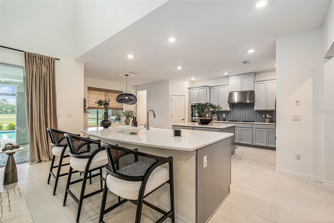
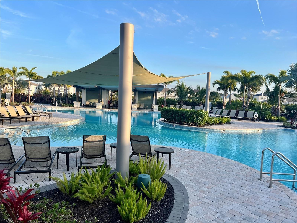
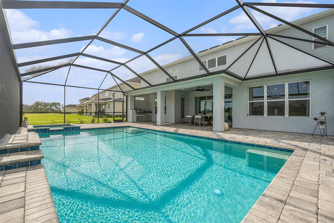
Active
33774 CASTAWAY LOOP
$1,469,000
Features:
Property Details
Remarks
*Price Improvement* LUXURY meets LIFESTYLE in This 2023 EXCLUSIVE BIMINI Masterpiece! Step into sophistication with this stunning 5-bedroom, 4.5-bath, 3 CAR GARAGE home, offering 4,271 sq ft of impeccably designed living space in the highly sought after River Landing community of Wesley Chapel. Crafted with exceptional attention to detail and premium finishes, this home boasts: Soaring ceilings and open-concept living spaces, a custom POOL with breathtaking pond and conservation views, an expansive covered PANORAMIC lanai with a fully equipped outdoor kitchen and built-in grill that is perfect for entertaining, a chef’s gourmet kitchen featuring quartz countertops, DUAL oversized islands, gas cooktop, double ovens, and a butler’s pantry. The main level primary suite offers a peaceful retreat with stunning water views, a spa-like ensuite bath with large walk-in shower, soaking tub, dual vanities, and his-and-hers walk-in closets. A spacious laundry room is conveniently located near the kitchen, and a pool bath provides easy access from the outdoor area. Upstairs, you’ll find a second primary suite with a private bath, ideal for guests or multigenerational living, as well as a loft, a media room, and three additional bedrooms, offering space and comfort for the whole family. Located just minutes from top rated schools, premium shopping, outlet mall, dining, and major highways, River Landing also offers LUXURIOUS RESORT-style amenities including tennis courts, pickleball, a clubhouse, dog park, playground, outdoor exercise equipment, trails and a luxurious pool. This home is the one you've been waiting for. Schedule your private tour today!
Financial Considerations
Price:
$1,469,000
HOA Fee:
788
Tax Amount:
$16387.67
Price per SqFt:
$343.95
Tax Legal Description:
RIVER LANDING PHASES 1A1 - 1A2 PB 84 PG 015 LOT 217
Exterior Features
Lot Size:
11315
Lot Features:
N/A
Waterfront:
No
Parking Spaces:
N/A
Parking:
Tandem
Roof:
Shingle
Pool:
Yes
Pool Features:
Gunite, In Ground, Screen Enclosure
Interior Features
Bedrooms:
5
Bathrooms:
5
Heating:
Central
Cooling:
Central Air
Appliances:
Built-In Oven, Dishwasher, Disposal, Microwave, Range Hood, Refrigerator
Furnished:
No
Floor:
Carpet, Ceramic Tile, Tile
Levels:
Two
Additional Features
Property Sub Type:
Single Family Residence
Style:
N/A
Year Built:
2023
Construction Type:
Block, Frame
Garage Spaces:
Yes
Covered Spaces:
N/A
Direction Faces:
Northeast
Pets Allowed:
No
Special Condition:
None
Additional Features:
Outdoor Grill, Outdoor Kitchen, Rain Gutters, Sidewalk, Sliding Doors
Additional Features 2:
Please verify with HOA Mgmt Company
Map
- Address33774 CASTAWAY LOOP
Featured Properties