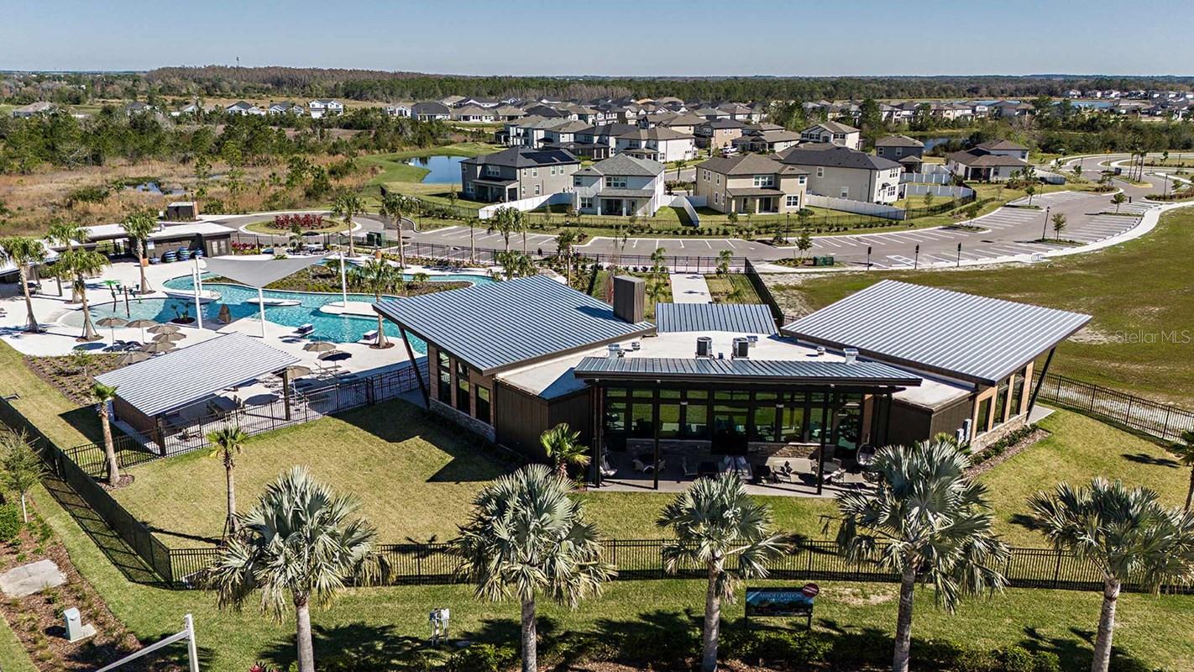
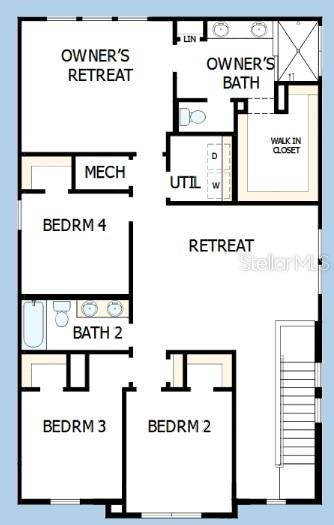
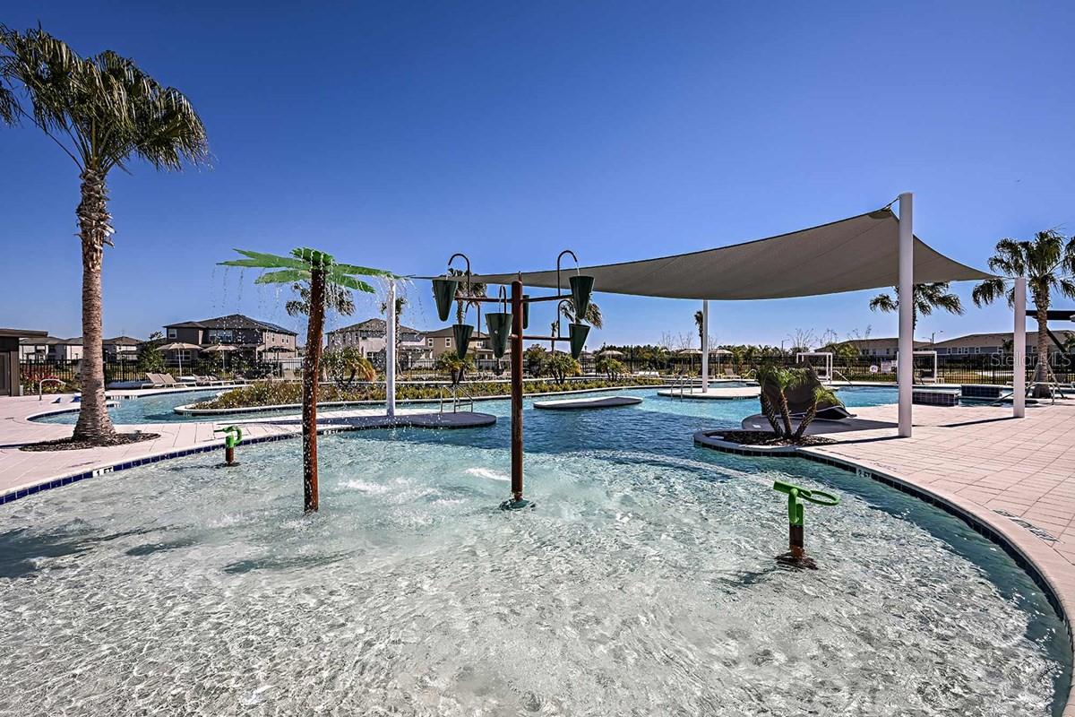
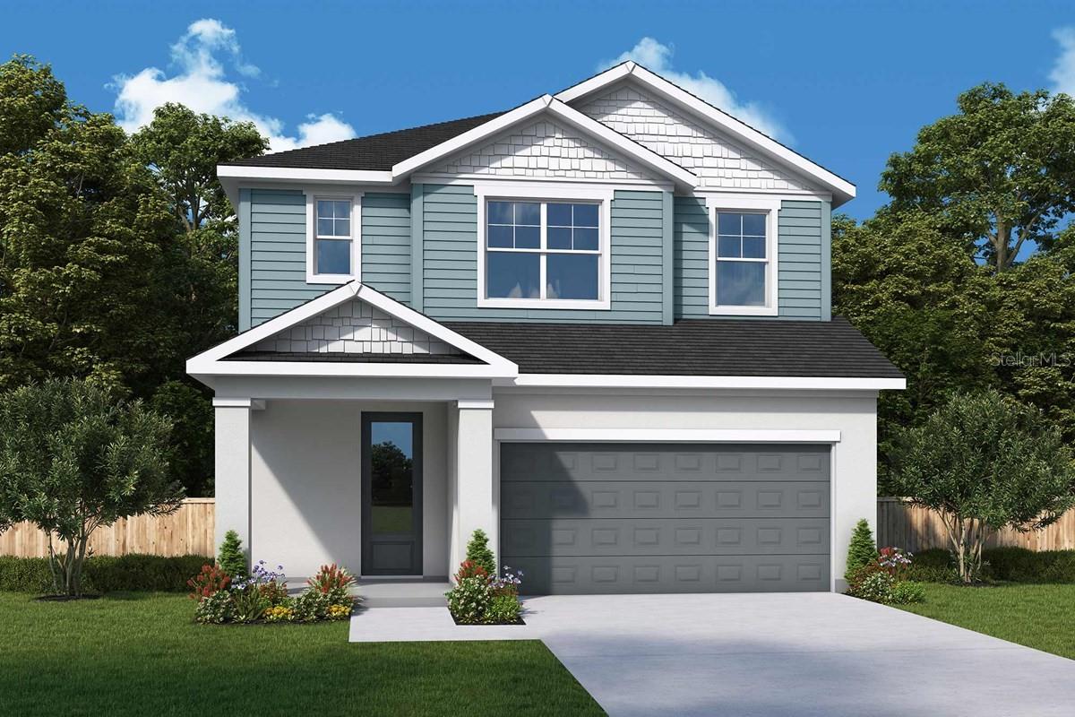
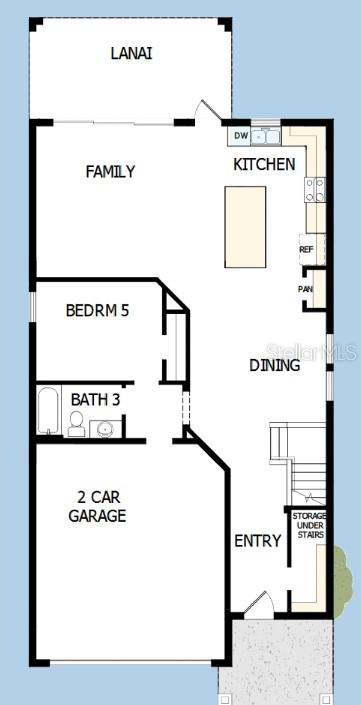
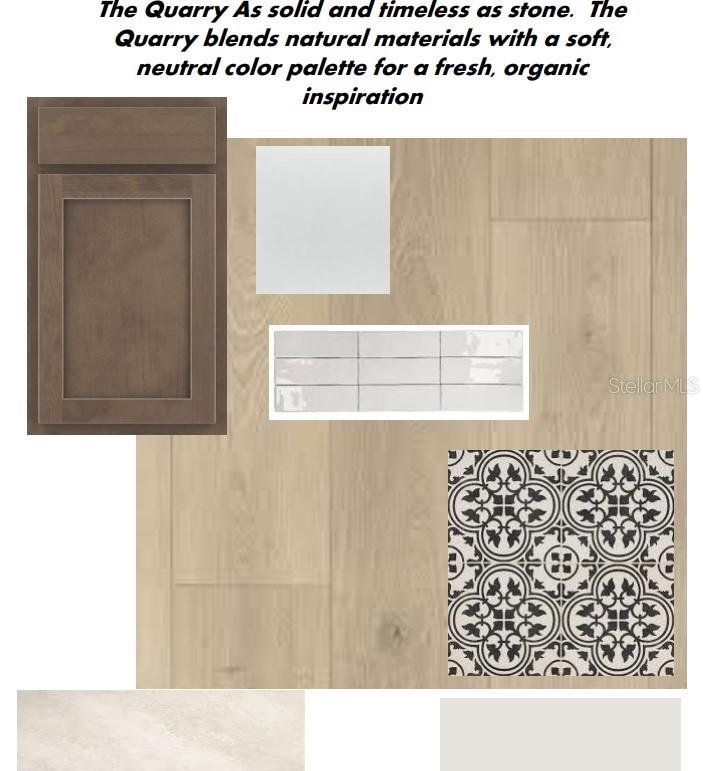
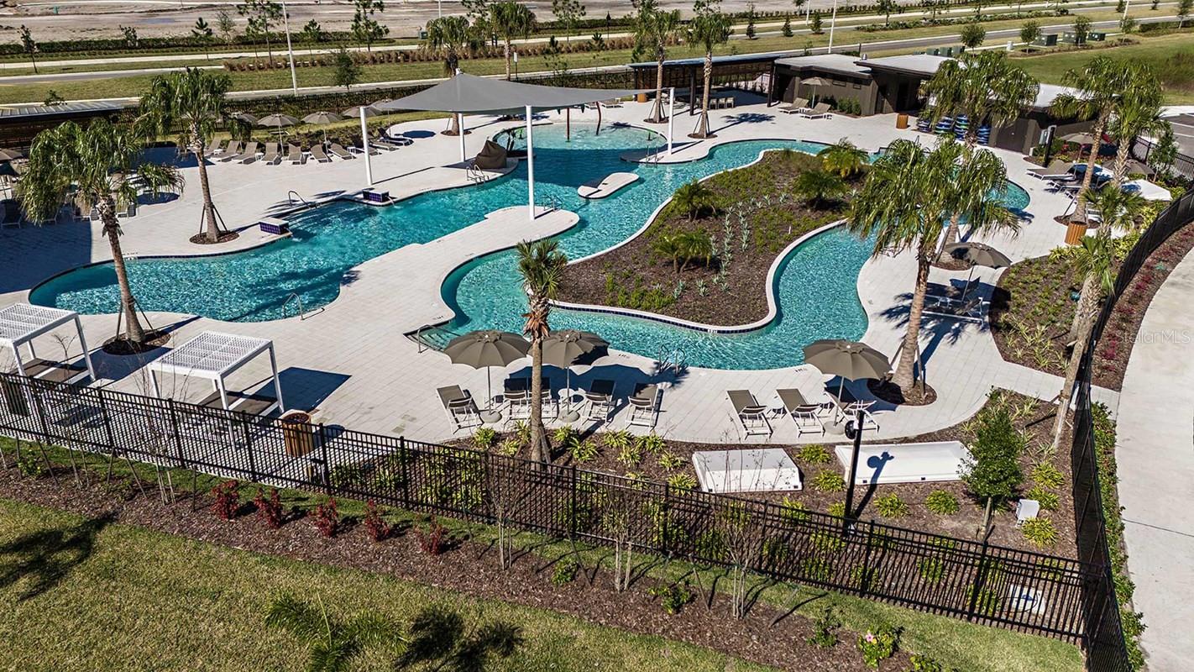
Pending
31343 PENDLETON LANDING CIR
$552,229
Features:
Property Details
Remarks
Under Construction. The Sneed by David Weekley Homes, is a beautifully designed open concept home, coming soon! Equipped with a 1-2-10 warranty for the ultimate piece of mind! Enjoy the resort style amenities of Chapel Crossings including a pool, lazy river, state of the art fitness center, clubhouse, playground, and pickle ball! This open concept design features 5 bedrooms, 3 bathrooms, a loft and walk in closets throughout. The heart of the home, is beautifully decorated with custom warm wood shaker style cabinetry, quartz counter tops, and an expansive kitchen island ready for a quick meal prep, a gathering of friends and family or preparing for a quiet night in! Take a walk through your sliding glass doors onto your large lanai to enjoy the expansive park view. You will also find laminate flooring in the common areas of the home, tile in the bathrooms and utility room, finished with cozy carpeted bedrooms, stairs and loft! Schedule a tour today! **Purchase a select David Weekley Quick Move-in Home in the Tampa, Manatee and Sarasota area from July 1-31, 2025, qualified buyers may be eligible for mortgage financing at a 4.99% interest rate (5.036% APR for conventional loans, 5.733% APR for FHA and VA loans) mortgage loan. Homes must close by September 1, 2025.
Financial Considerations
Price:
$552,229
HOA Fee:
85
Tax Amount:
$2477
Price per SqFt:
$214.21
Tax Legal Description:
CHAPEL CROSSINGS PARCEL A PB 94 PG 102 BLOCK 27 LOT 42
Exterior Features
Lot Size:
4932
Lot Features:
N/A
Waterfront:
No
Parking Spaces:
N/A
Parking:
N/A
Roof:
Shingle
Pool:
No
Pool Features:
N/A
Interior Features
Bedrooms:
5
Bathrooms:
3
Heating:
Central
Cooling:
Central Air
Appliances:
Dishwasher, Exhaust Fan, Microwave, Range
Furnished:
No
Floor:
Carpet, Laminate, Tile
Levels:
Two
Additional Features
Property Sub Type:
Single Family Residence
Style:
N/A
Year Built:
2025
Construction Type:
Block, Stucco, Frame
Garage Spaces:
Yes
Covered Spaces:
N/A
Direction Faces:
South
Pets Allowed:
Yes
Special Condition:
None
Additional Features:
Sidewalk, Sliding Doors
Additional Features 2:
Per deed restrictions.
Map
- Address31343 PENDLETON LANDING CIR
Featured Properties