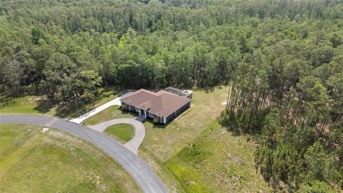
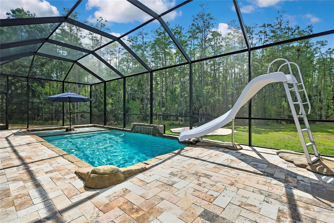
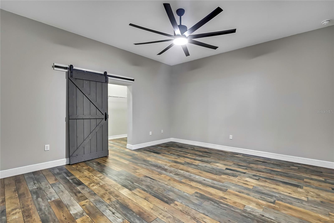
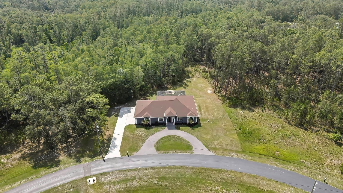
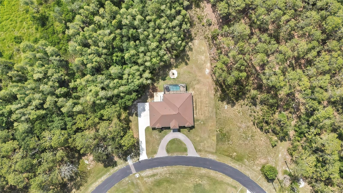
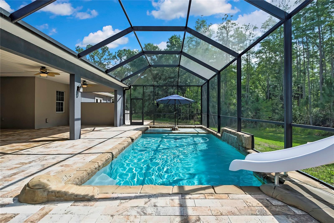
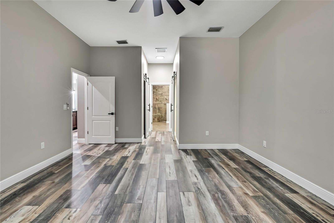
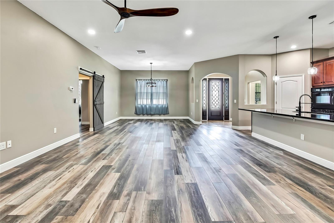
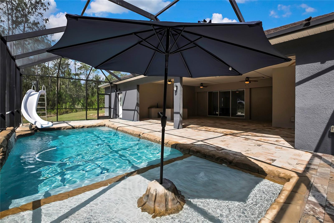
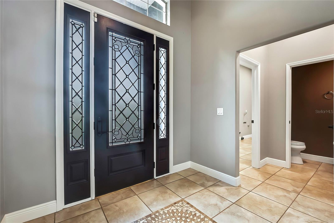
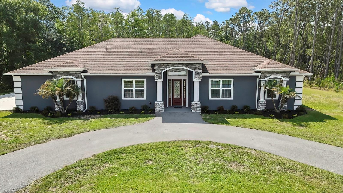
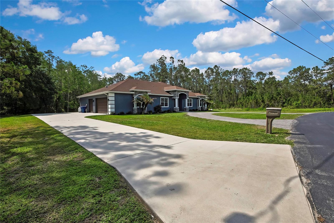
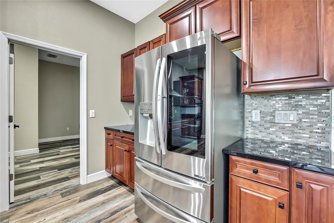
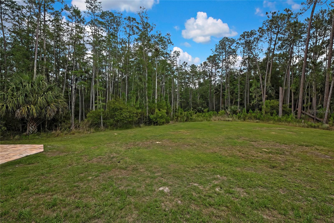
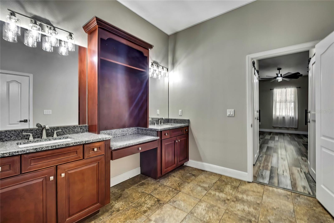
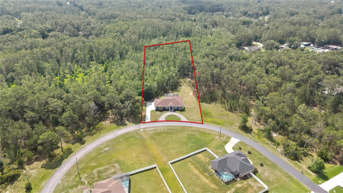
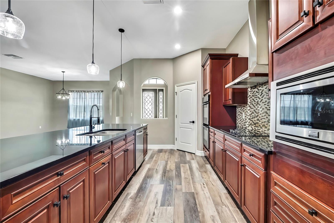
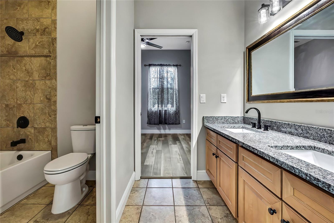
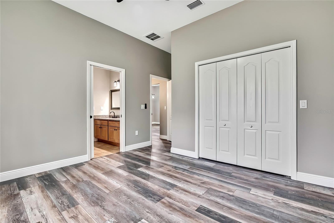
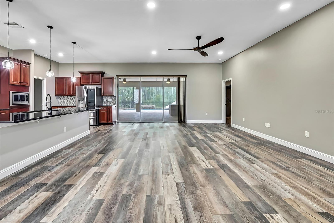
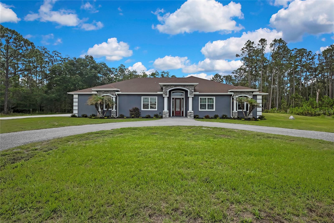
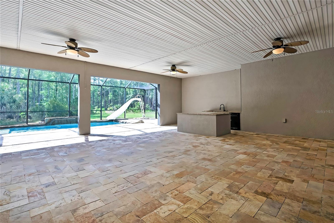
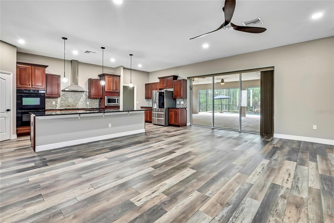
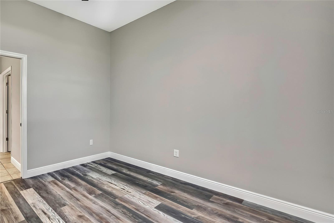
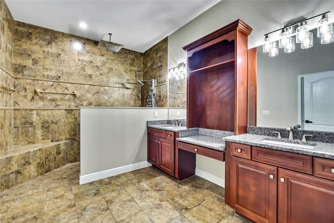
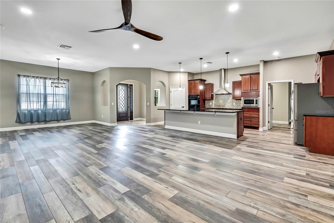
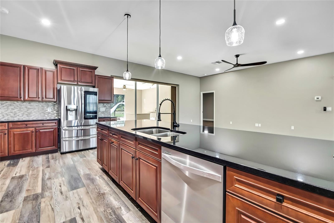
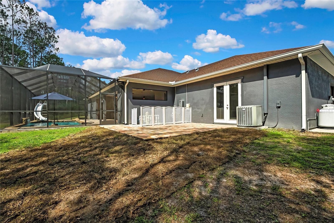
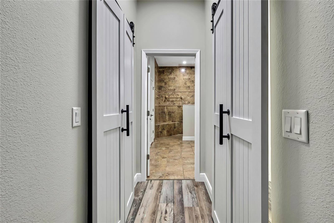
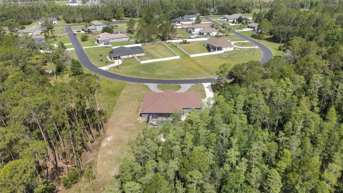
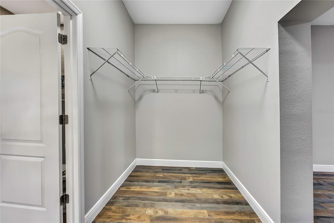
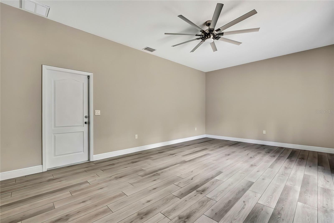
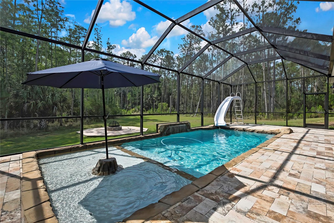
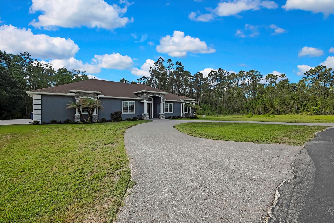
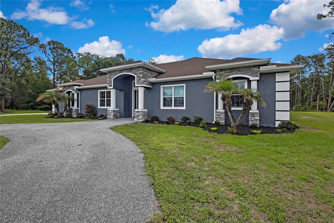
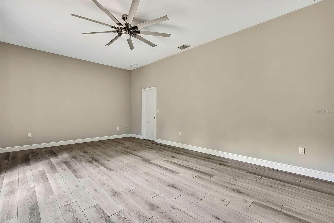
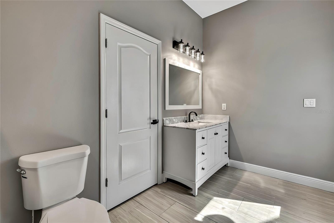
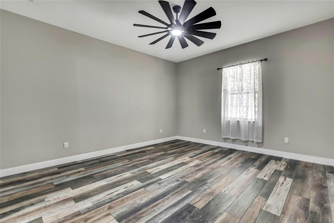
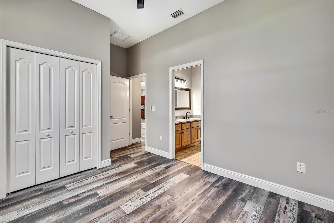
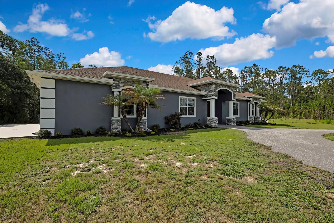
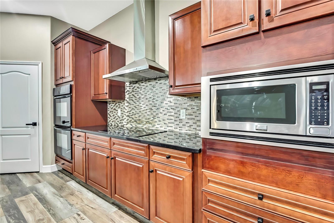
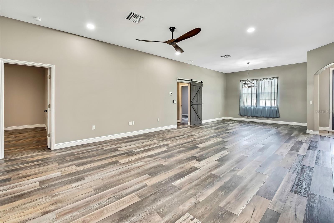
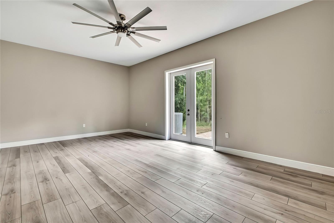
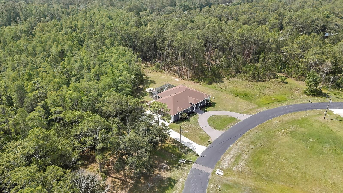
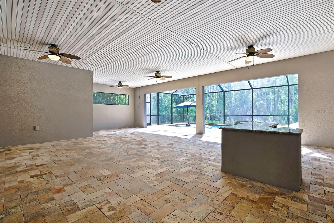
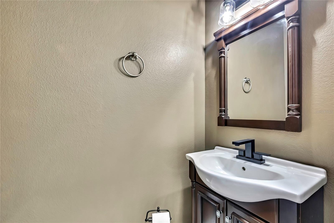
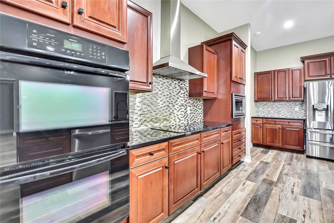
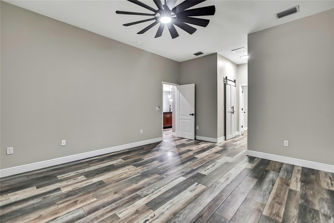
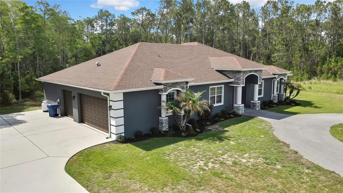
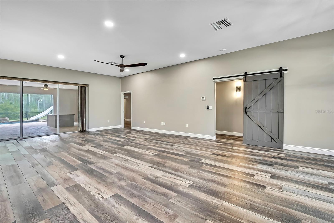
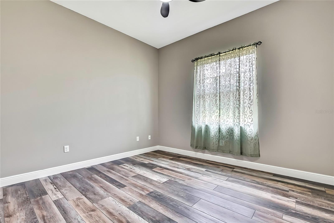
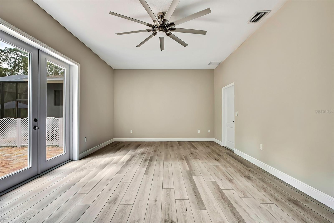
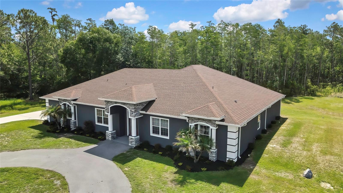
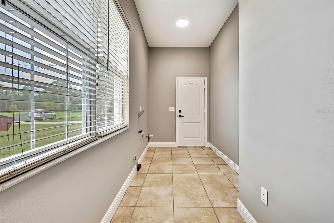
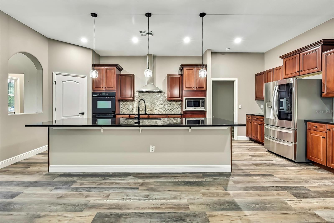
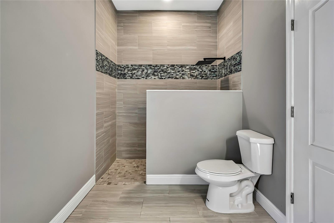
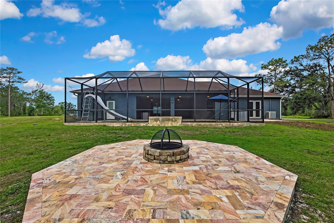
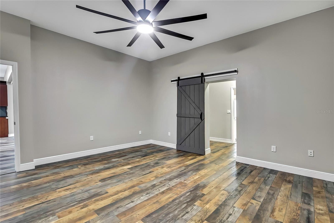
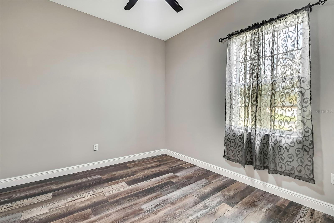
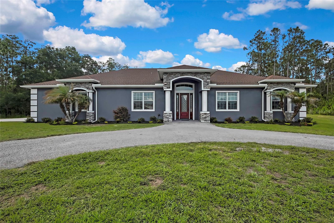
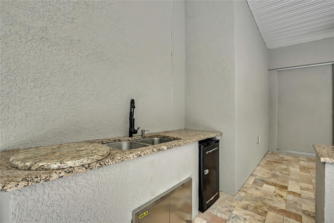
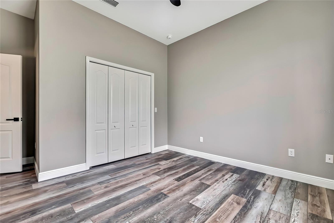
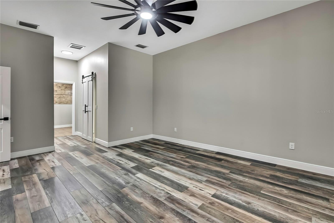
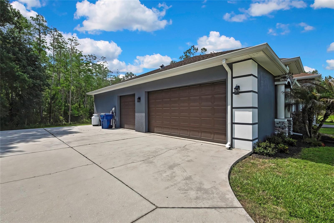
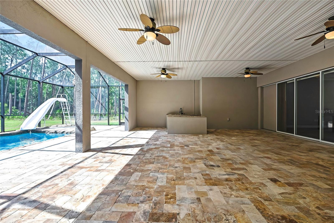
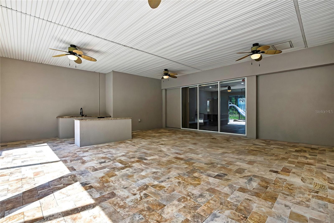
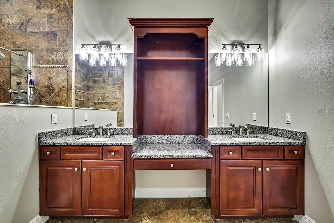
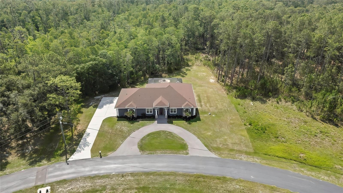
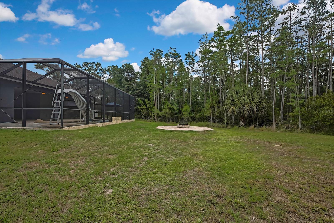
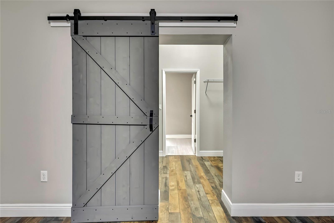
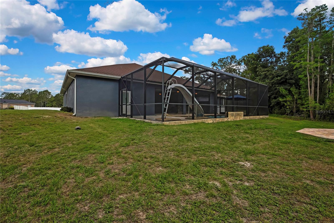
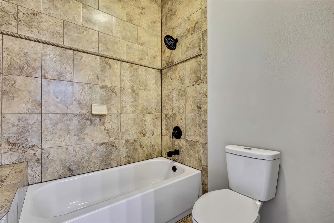
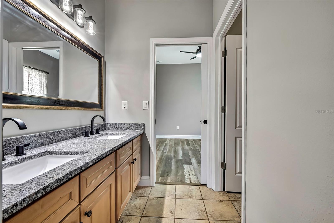
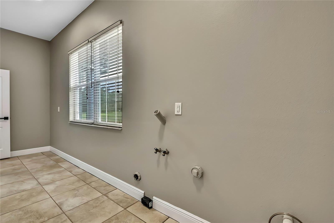
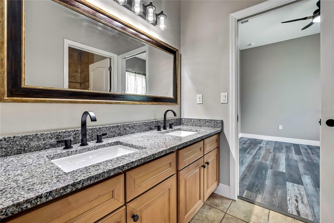
Active
27338 ELKWOOD CIR
$834,900
Features:
Property Details
Remarks
Nestled on a sprawling 4.24-acre estate within the upscale gated equestrian community of Westwood Estates, this extraordinary 4-bedroom, 3.5-bathroom residence is a rare opportunity to own one of the largest and most desirable properties in the neighborhood. Zoned for horses and originally built by a custom home builder as their personal residence, this home showcases thoughtful design, superior craftsmanship, and luxurious upgrades throughout. Designed for both comfort and entertaining, the home features two expansive master suites and a versatile bonus room with a private entrance—perfect as a mother-in-law suite, executive office, or private theater/game room. This room also opens to a brand-new, over 300 sq ft paver patio, offering a peaceful outdoor retreat. The main living space boasts a grand open-concept design that flows seamlessly into an entertainer’s dream: over 1,200 sq ft of screened outdoor living space that includes an 800+ sq ft covered patio, an outdoor kitchenette, and an additional 400+ sq ft of pool deck. The resort-style saltwater pool is complete with a sunshelf, waterfall, slide, and heater—ideal for year-round enjoyment. Energy efficiency is at the forefront with spray foam insulation in all exterior walls and the attic, plus a whole-home tankless gas water heater. Inside, recent upgrades include new vinyl plank flooring throughout, fresh paint inside and out, striking granite countertops in all bathrooms, and all-new designer lighting and plumbing fixtures. The chef’s kitchen is both functional and stylish, featuring a built-in double oven, electric glass cooktop, built-in microwave, and a large LG French door refrigerator with double freezer drawers. The oversized 8’x4’ granite breakfast bar anchors the space, perfect for casual dining or hosting guests. Outside, enjoy a tranquil backyard escape with a newly finished fire pit area set in elegant travertine pavers. With a 3-car garage, horse-friendly zoning, and luxurious features throughout, this home is an exceptional blend of elegance, functionality, and country estate living—all within a multi-million dollar community just minutes from modern conveniences. This is not just a home—it’s a lifestyle.
Financial Considerations
Price:
$834,900
HOA Fee:
750
Tax Amount:
$6650.89
Price per SqFt:
$289.39
Tax Legal Description:
WESTWOOD ESTATES PB 44 PG 042 BLOCK 1 LOT 5 OR 8894 PG 3569 OR 8904 PG 1848 OR 8988 PG 4 OR 9648 PG 3146
Exterior Features
Lot Size:
184617
Lot Features:
Conservation Area
Waterfront:
No
Parking Spaces:
N/A
Parking:
N/A
Roof:
Shingle
Pool:
Yes
Pool Features:
Auto Cleaner, Gunite, Heated, In Ground, Salt Water, Screen Enclosure
Interior Features
Bedrooms:
4
Bathrooms:
4
Heating:
Central, Electric, Heat Pump
Cooling:
Central Air
Appliances:
Bar Fridge, Built-In Oven, Cooktop, Microwave, Range Hood, Refrigerator, Tankless Water Heater
Furnished:
No
Floor:
Luxury Vinyl, Tile
Levels:
One
Additional Features
Property Sub Type:
Single Family Residence
Style:
N/A
Year Built:
2013
Construction Type:
Block, Stone, Stucco
Garage Spaces:
Yes
Covered Spaces:
N/A
Direction Faces:
West
Pets Allowed:
Yes
Special Condition:
None
Additional Features:
French Doors, Outdoor Kitchen, Rain Gutters, Sliding Doors
Additional Features 2:
Check with HOA
Map
- Address27338 ELKWOOD CIR
Featured Properties