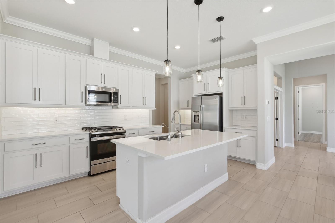
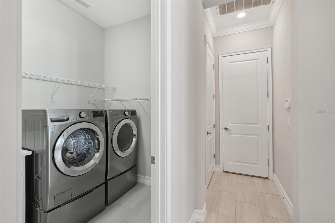
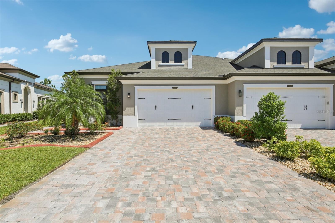
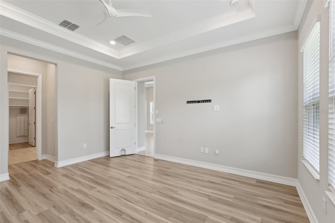
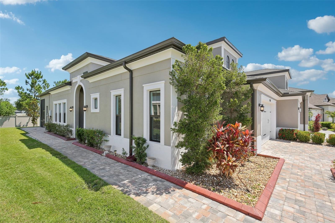
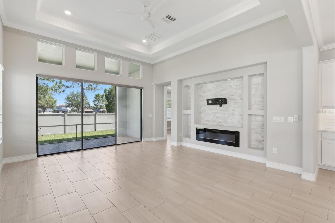
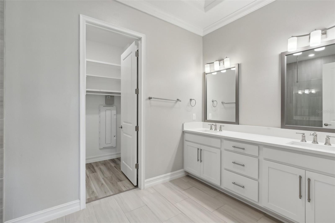
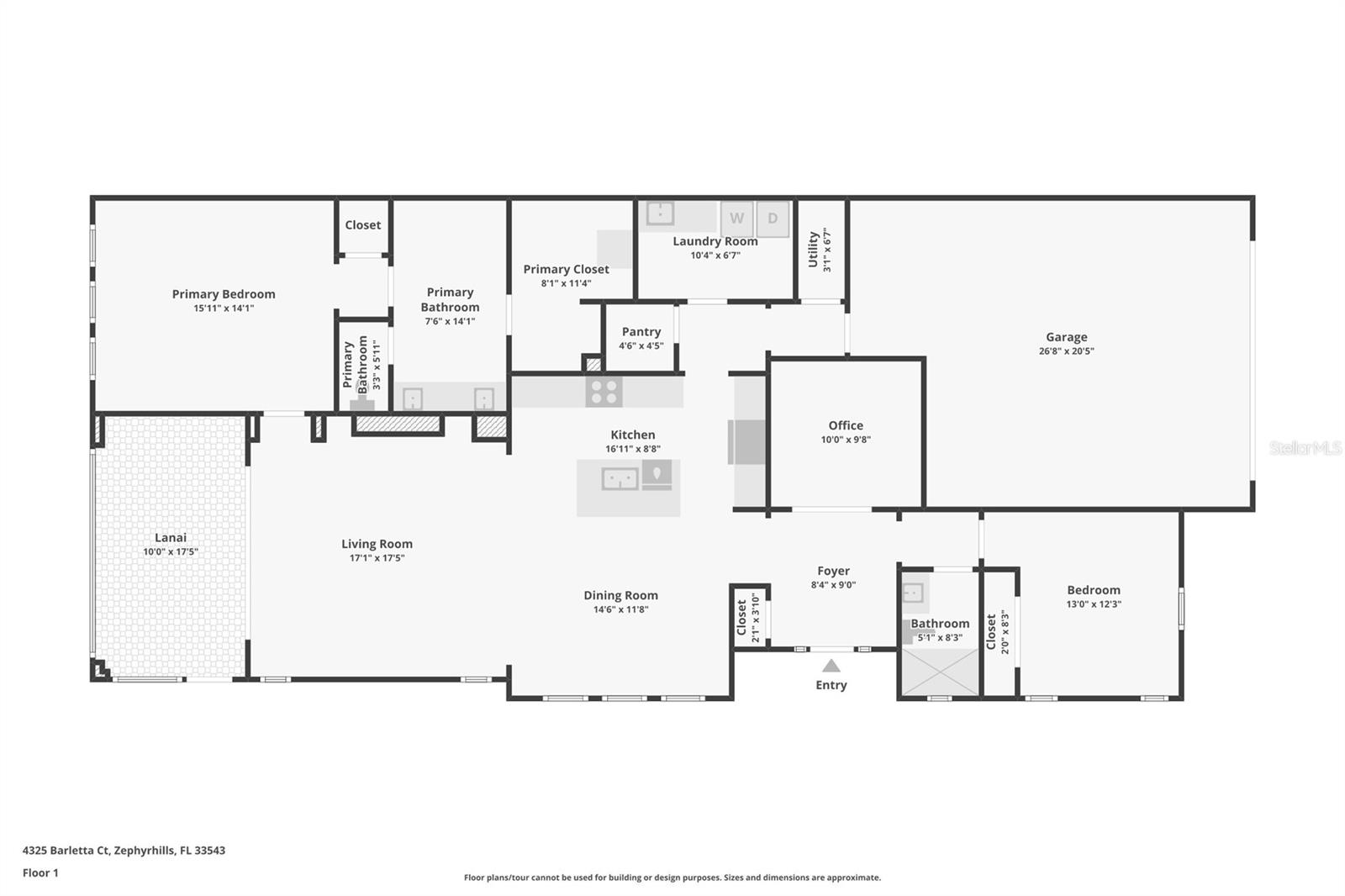
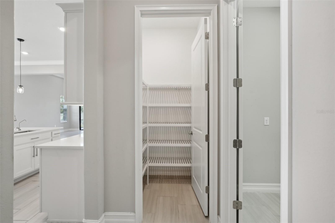
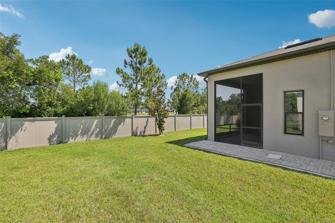
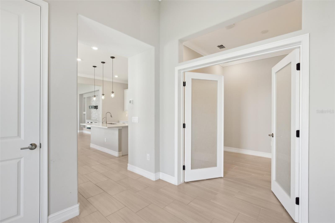
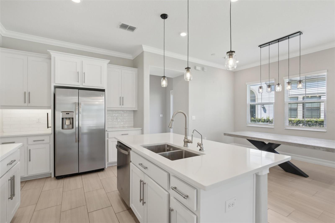
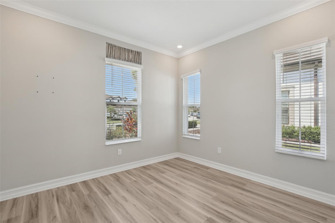
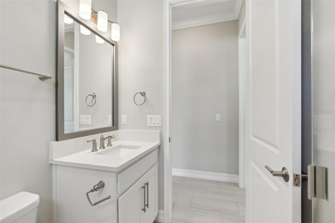
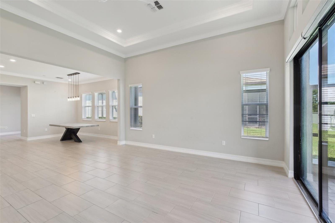
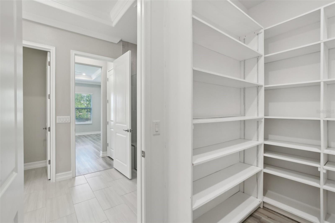
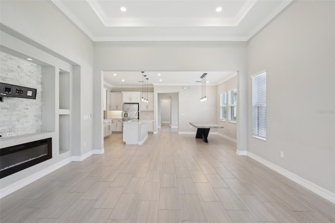
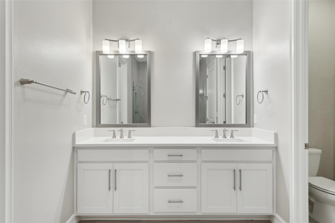
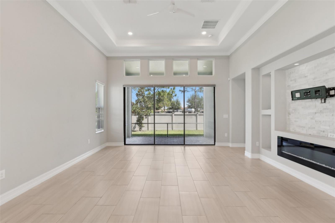
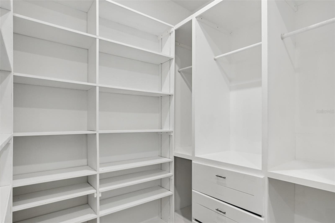
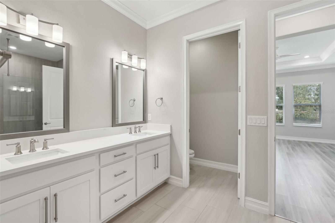
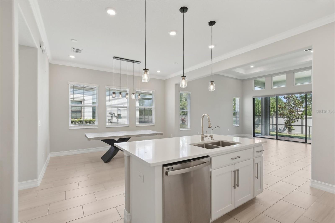
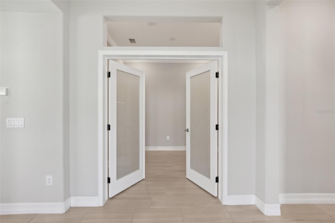
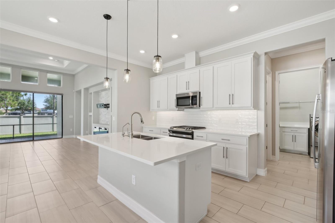
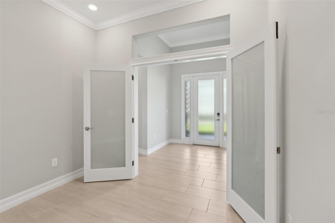
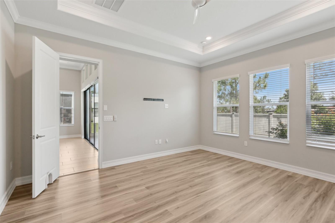
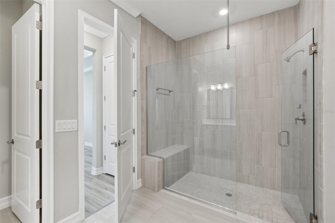
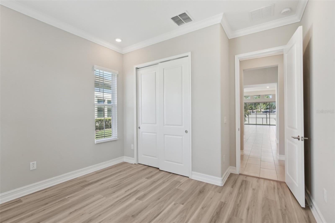
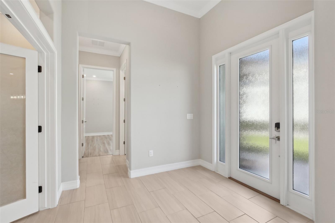
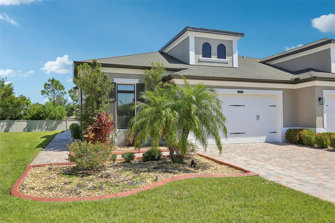
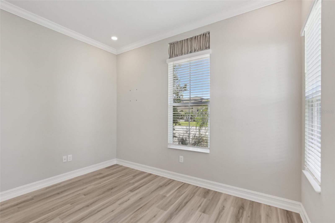
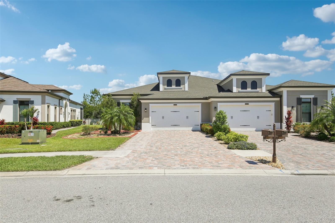
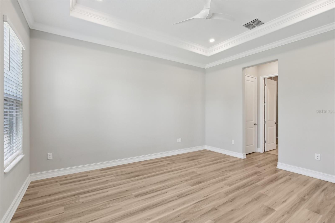
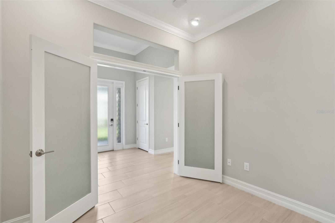
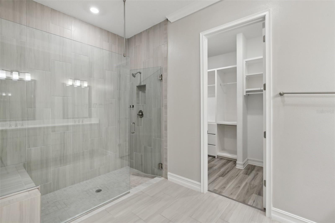
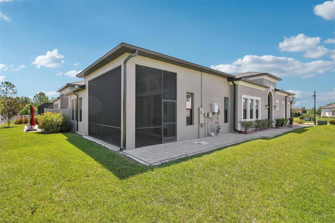
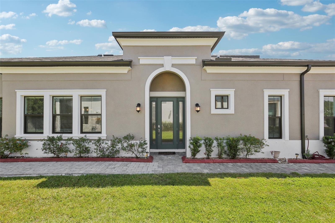
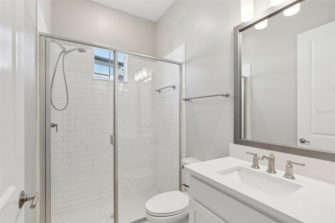
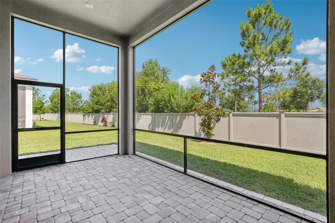
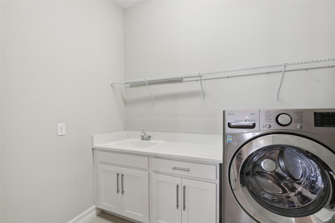
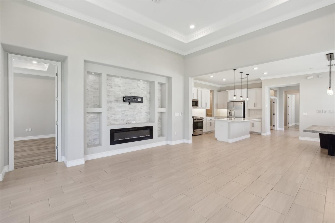
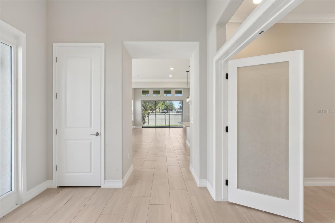
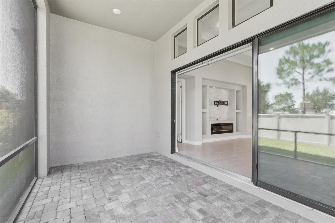
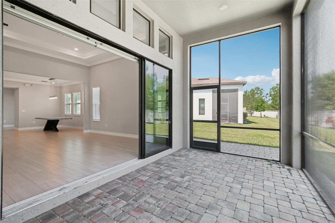
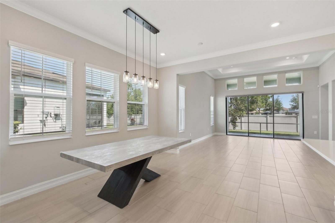
Sold
4325 BARLETTA CT
$472,000
Features:
Property Details
Remarks
A Beautiful Villa with open concept floor plan at ESTANCIA ( SANTERI Sub-division) one of the most desirable communities in Wesley Chapel with excellent schools and close to the Hospitals, Wiregrass Mall, Restaurants and only 10 min from I-75. This 2/2 house was built with many upgrades like crown molding, tile floors in the common areas + office/study and 2 full baths and laminated floors in the bedrooms, the living room has an accent wall with a built in fireplace, large center island with breakfast bar seating overlooking the living space, natural gas range, stainless steel appliances, and large walk in pantry, the master bath with double sink vanities, walk-in frameless shower, linen closet, private toilet, and huge walk in closet . Spacious covered back porch to relax on! Residents also have access to the Estancia’s main amenity center providing a community pool with fun slide, lap pool, fitness center, club house, tennis and basketball courts, playground, dog park, and miles of walking trails.
Financial Considerations
Price:
$472,000
HOA Fee:
356
Tax Amount:
$9766
Price per SqFt:
$249.87
Tax Legal Description:
ESTANCIA PHASE 2A PB 71 PG 095 BLOCK 53 LOT 14
Exterior Features
Lot Size:
6327
Lot Features:
Cleared, In County, Landscaped, Level, Sidewalk, Paved, Private
Waterfront:
No
Parking Spaces:
N/A
Parking:
Driveway, Garage Door Opener, Oversized
Roof:
Shingle
Pool:
No
Pool Features:
N/A
Interior Features
Bedrooms:
2
Bathrooms:
2
Heating:
Central
Cooling:
Central Air
Appliances:
Dishwasher, Disposal, Dryer, Gas Water Heater, Microwave, Range, Refrigerator, Washer
Furnished:
Yes
Floor:
Ceramic Tile, Vinyl
Levels:
One
Additional Features
Property Sub Type:
Villa
Style:
N/A
Year Built:
2020
Construction Type:
Block, Stucco
Garage Spaces:
Yes
Covered Spaces:
N/A
Direction Faces:
Southeast
Pets Allowed:
Yes
Special Condition:
None
Additional Features:
Hurricane Shutters, Private Mailbox, Sidewalk, Sliding Doors, Sprinkler Metered
Additional Features 2:
Buyer/Buyer's agent must contact property management company during the due diligence period to independently verify any and all restrictions, if applicable.
Map
- Address4325 BARLETTA CT
Featured Properties