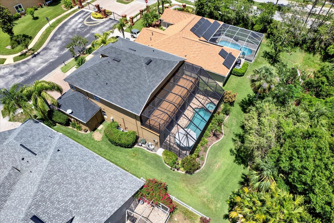

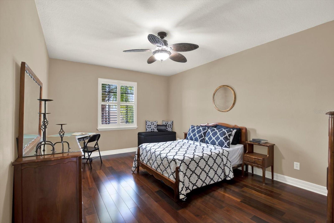
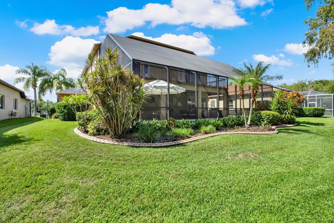

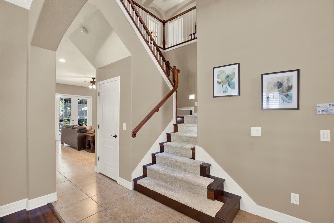
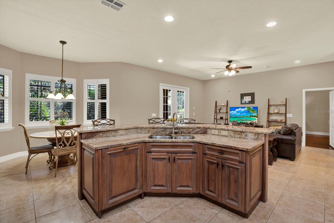
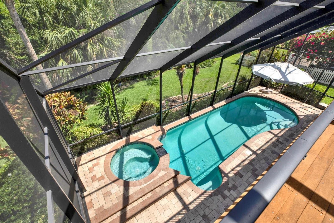
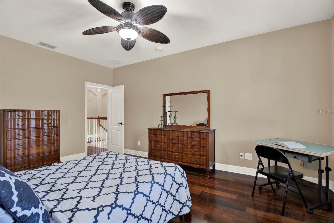
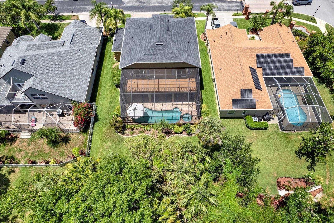

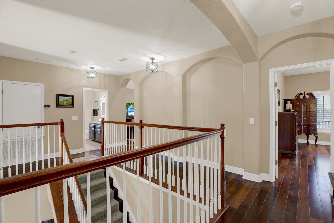
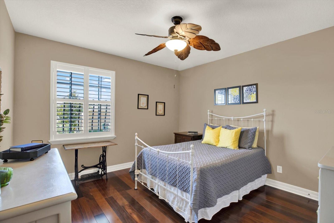
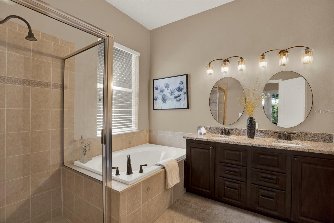
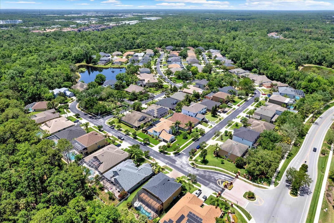
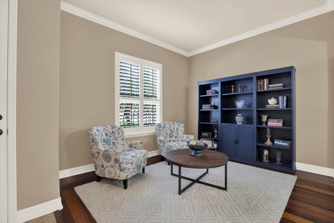
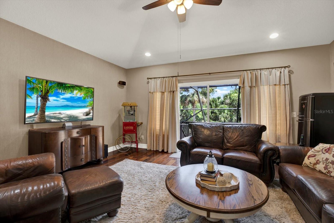
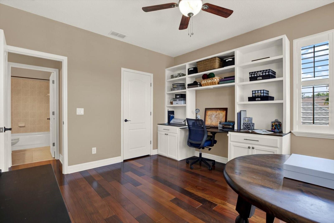
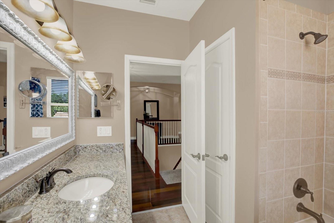
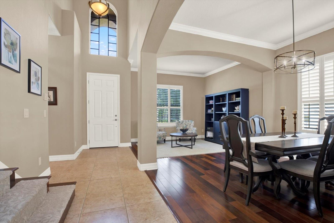
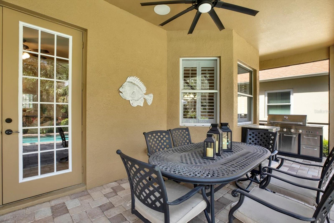
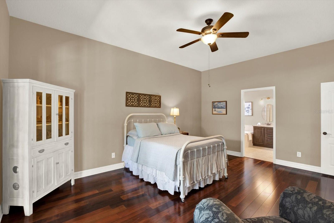
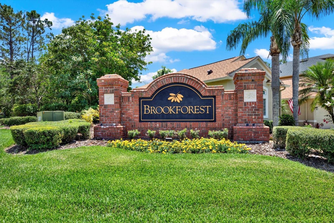
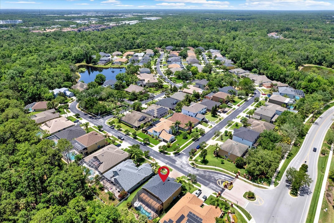
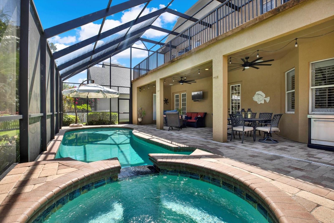
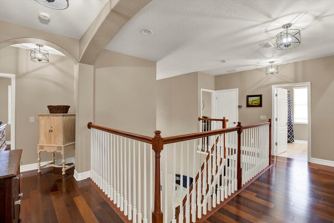
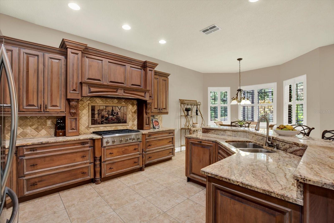

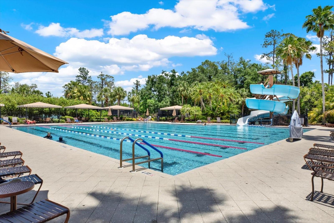
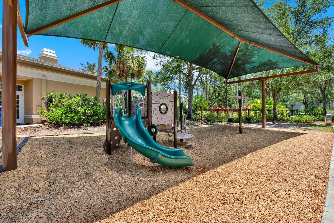
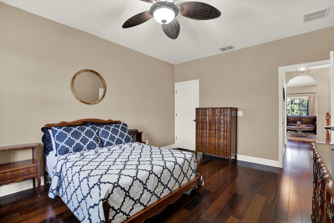
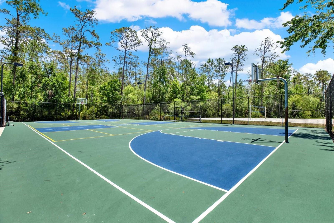
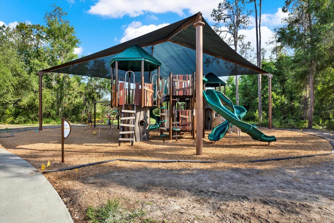

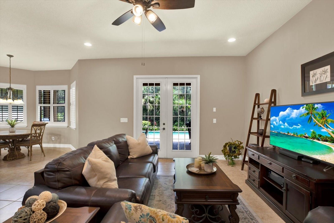
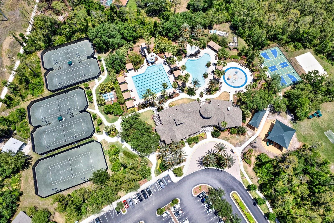
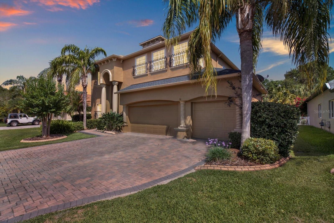

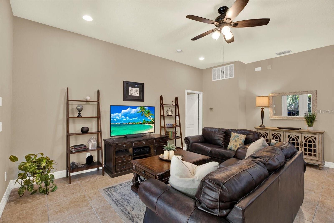
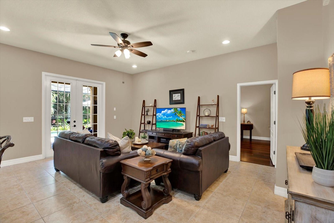
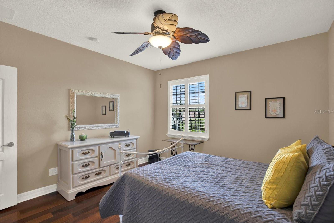
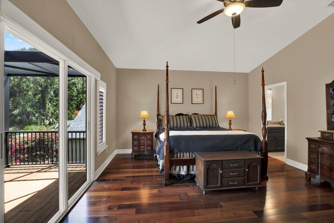
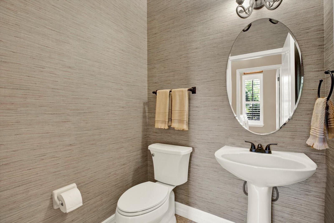
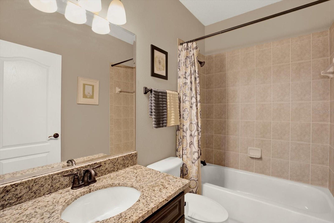
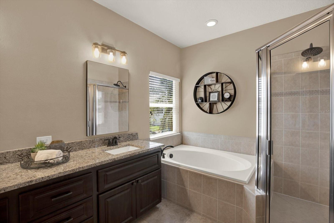
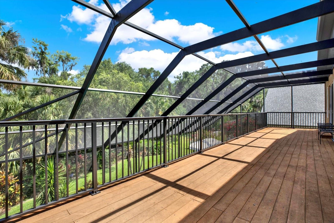
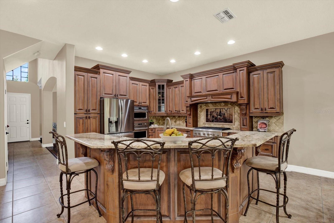
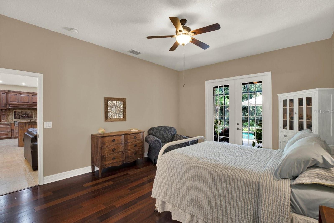
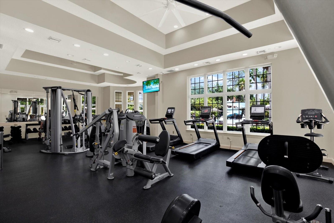

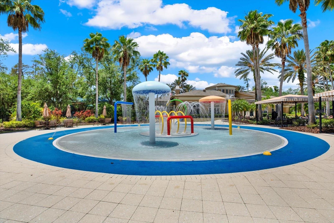
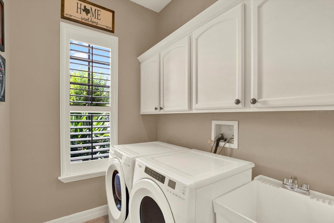

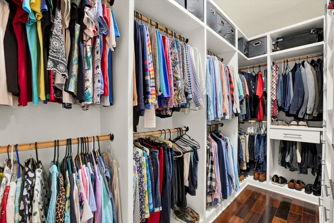
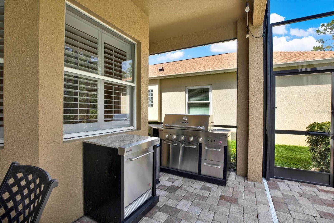
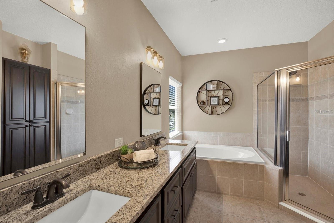
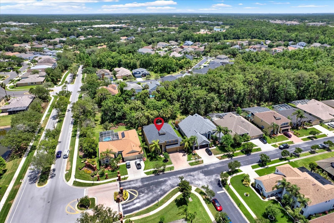
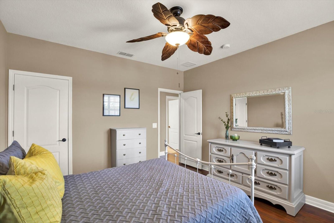
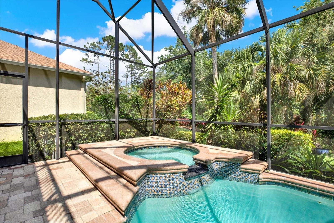
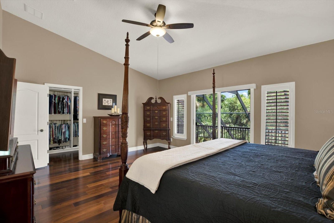
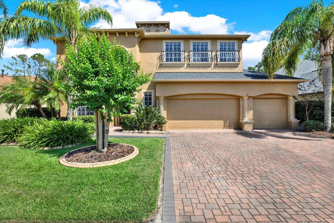
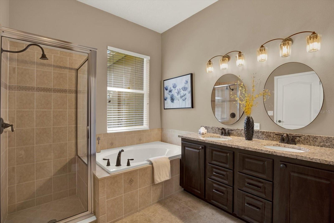

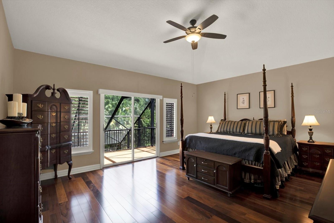
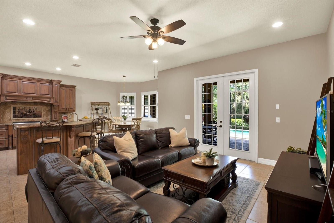
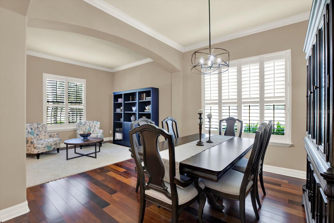
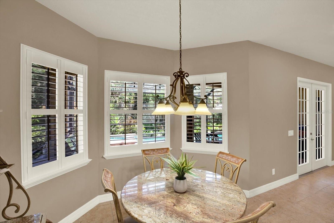
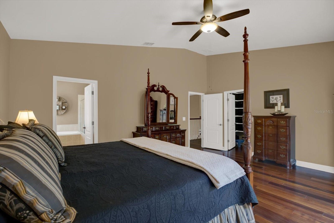
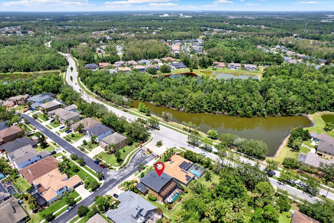
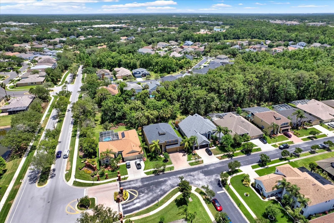
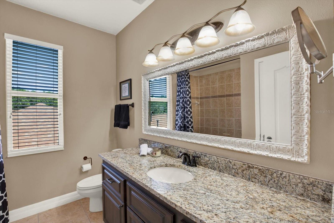

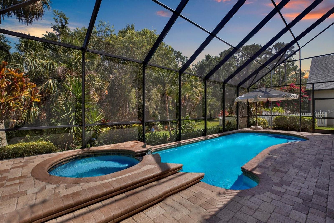
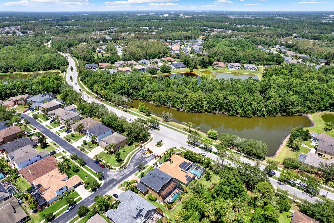
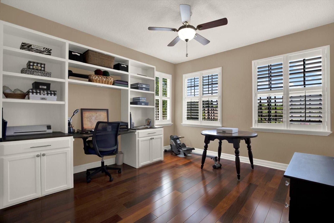
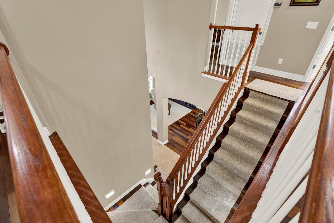
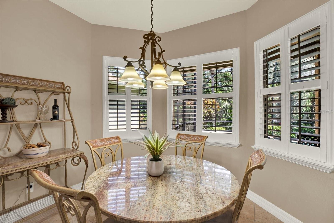
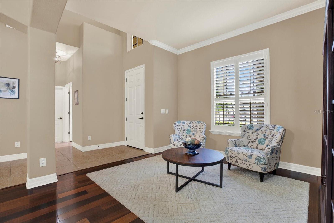
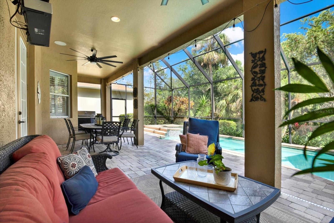
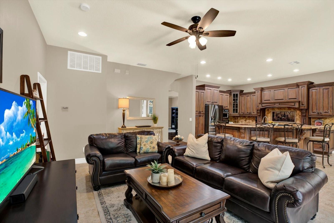
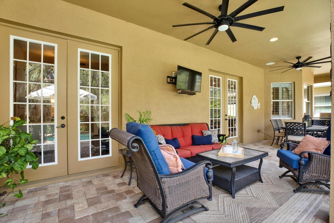
Active
2614 BROOKFOREST DR
$780,000
Features:
Property Details
Remarks
Welcome to a masterpiece of style and sophistication in the heart of Wesley Chapel’s coveted SEVEN OAKS community. This 5-bedroom, 6-bathroom POOL HOME offers an expansive living experience, blending impeccable updates with timeless luxury to create the perfect backdrop for premium living. Step inside to discover an open and inviting floor plan bathed in natural light. Every detail has been carefully considered, from the beautiful BRAZILIAN WOOD FLOORING to the high-end finishes that adorn every corner. The GOURMET KITCHEN is a chef’s dream, featuring top-of-the-line GAS appliances, CUSTOM CABINETRY, and elegant GRANITE countertops, opening seamlessly to the dining and living spaces for effortless entertaining. The TWO PRIMARY BEDROOM SUITES (one upstairs and one downstairs) provide sanctuary-like retreats, each designed with comfort and grandeur in mind, while the spa-inspired bathrooms deliver a touch of indulgence with lavish fixtures and exquisite tilework. The three other bedrooms are appointed with ceiling fans and walk in closets. The outdoor space is equally spectacular. Lounge by the sparkling pool on the SCREENED LANAI, enjoy evenings on the SCREENED BALCONY, or host unforgettable gatherings in the private landscaped backyard. The premium CONSERVATION LOT means NO REAR NEIGHBORS. Recent updates ensure this home is not just stunning but also primed for years of enjoyment and maintenance-free living. Living in Seven Oaks goes beyond the home itself; it’s about an elevated lifestyle. Residents enjoy exclusive access to a resort-style clubhouse, complete with a junior Olympic lap pool, water slide, splash park, tennis courts, and a state-of-the-art fitness center. For sports enthusiasts, the community offers basketball and volleyball courts, soccer fields, and scenic nature trails perfect for jogging or cycling. Indulge in world-class shopping and dining at The Shops at Wiregrass and Tampa Premium Outlets just minutes away. Golf lovers will appreciate the proximity to top-tier courses, while families will value the highly-rated local schools, including Seven Oaks Elementary, located conveniently within the community. Several local hospitals and nearby world-class medical facilities give a feeling of safety and security. Positioned with easy access to I-75, commuting is seamless whether you’re working in Tampa or exploring all that Florida has to offer, like the best beaches in the country, local attractions like Busch Gardens, and about 1 hour away, the Disney and Universal Studios theme parks. This home provides the perfect balance of luxury, leisure, and lifestyle, making it a rare opportunity to own a slice of paradise. Schedule your private tour of this extraordinary home today and experience the unparalleled elegance of Seven Oaks living. This is not just a house; it’s the next chapter of your story.
Financial Considerations
Price:
$780,000
HOA Fee:
133
Tax Amount:
$8926
Price per SqFt:
$228.6
Tax Legal Description:
SEVEN OAKS PARCELS S-11 AND S-15 PB 42 PG 062 LOT 2 BLOCK 14 TOGETHER WITH THE FOLLOWING DESC BEG AT SWLY MOST COR OF SAID LOT 2 BLOCK 14 TH ALG SELY BDY OF SAID LOT 2 N21DEG 07'12"E 34.15 FT TH N51DEG 00'00"E 40.38 FT TO SELY MOST COR OF SAID LOT 2 TH SELY PROLONGAT- ION OF THE NELY BDY OF SAID LOT 2 S39DEG 00'00"E 11.79 FT TH S83DEG 00' 00"W 3.38 FT TH ALG A LINE LYING 10.00 FT SELY OF AND PAREL LEL WITH THE AFORESAID SELY BDY OF LOT 2 S51DEG 00'00"W 34.85 FT TH S21DEG 07'12"W 37.23 FT TH ALG SELY PROLOGATION OF THE SWLY BDY OF SAID LOT 2 N39DEG 00'00"W 11.53 FT TO POB
Exterior Features
Lot Size:
8002
Lot Features:
Conservation Area, Landscaped, Level, Sidewalk, Paved, Private
Waterfront:
No
Parking Spaces:
N/A
Parking:
Driveway, Garage Door Opener
Roof:
Shingle
Pool:
Yes
Pool Features:
Auto Cleaner, Child Safety Fence, Chlorine Free, Gunite, Heated, In Ground, Lighting, Outside Bath Access, Salt Water, Screen Enclosure, Tile
Interior Features
Bedrooms:
5
Bathrooms:
6
Heating:
Central, Natural Gas
Cooling:
Central Air, Zoned
Appliances:
Built-In Oven, Convection Oven, Dishwasher, Disposal, Microwave, Range, Range Hood, Refrigerator, Tankless Water Heater, Water Softener
Furnished:
Yes
Floor:
Ceramic Tile, Wood
Levels:
Two
Additional Features
Property Sub Type:
Single Family Residence
Style:
N/A
Year Built:
2005
Construction Type:
Block, Stucco
Garage Spaces:
Yes
Covered Spaces:
N/A
Direction Faces:
Northwest
Pets Allowed:
No
Special Condition:
None
Additional Features:
Balcony, French Doors, Private Mailbox, Rain Gutters, Sidewalk, Sliding Doors
Additional Features 2:
Buyer to check with HOA for lease restrictions
Map
- Address2614 BROOKFOREST DR
Featured Properties