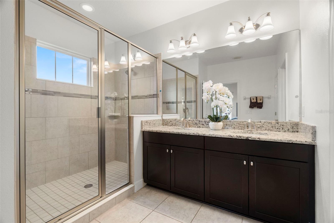

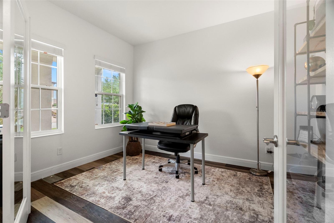
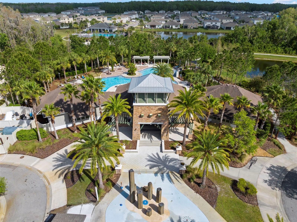
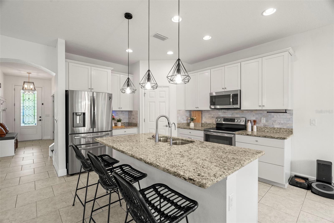
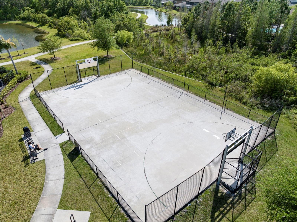
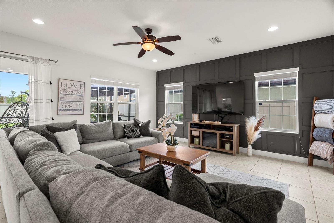
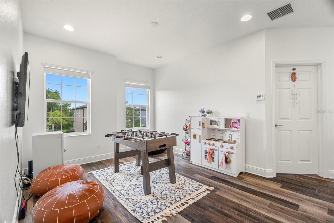
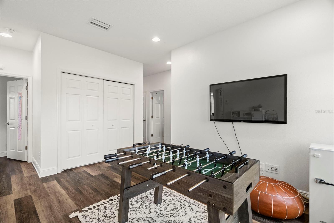
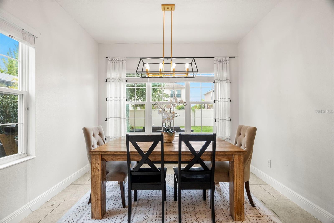
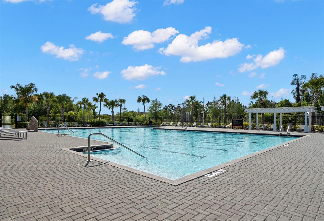
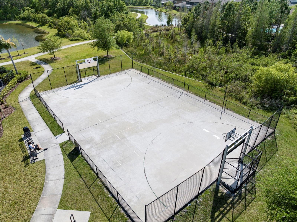
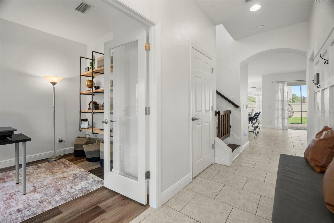
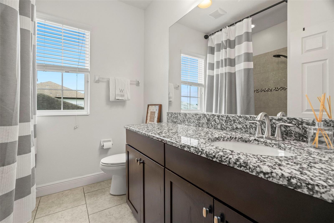
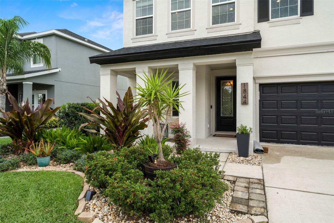

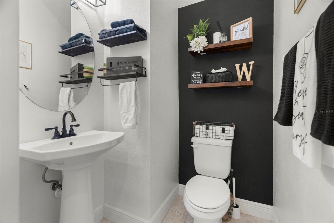
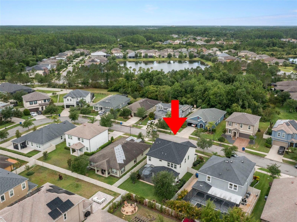
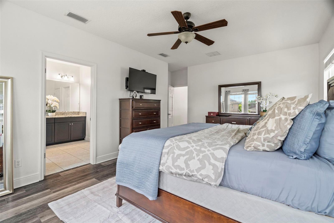

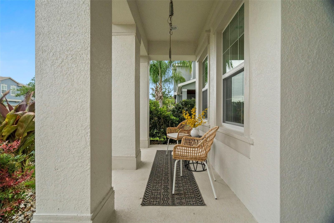
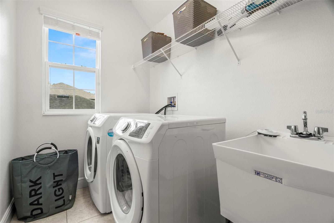
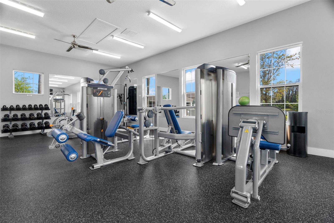
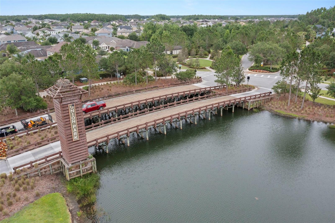
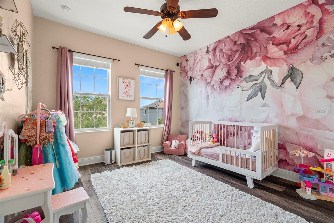

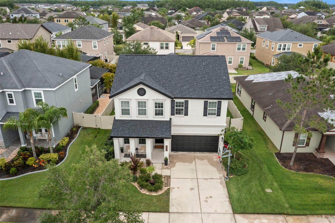
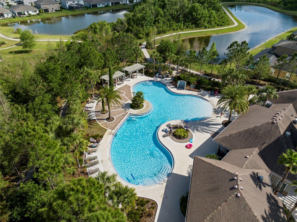

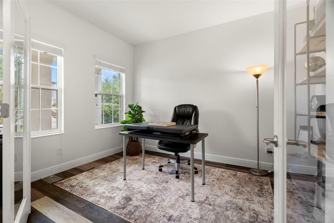
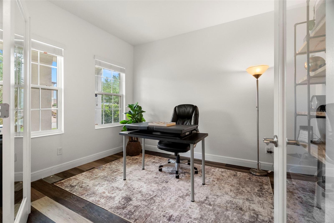

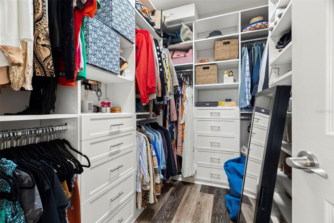
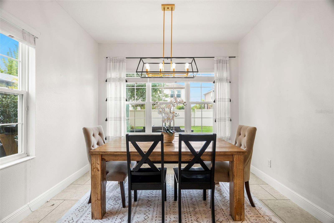


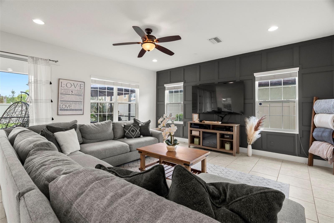
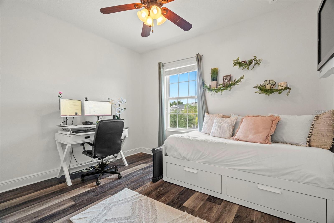
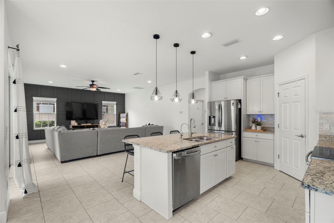
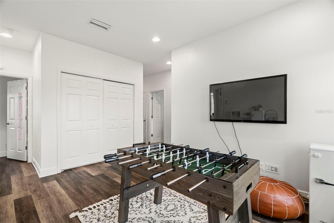
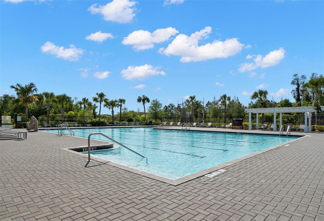
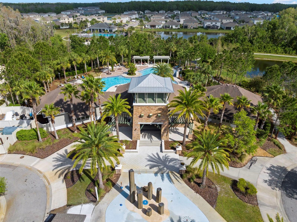

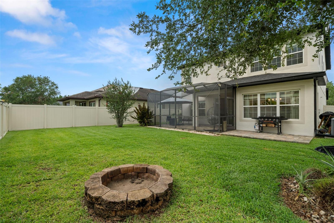
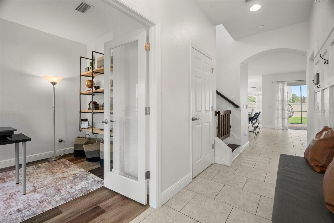
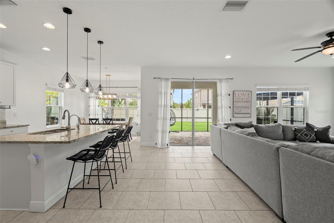

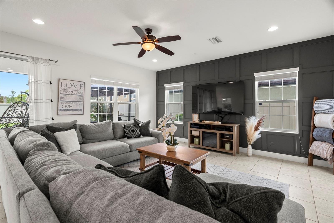

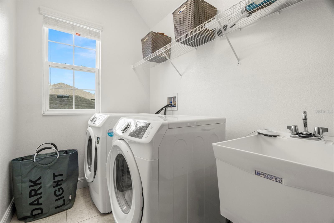
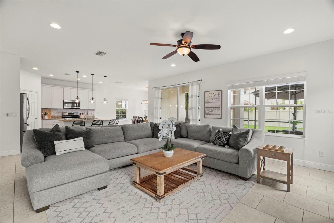

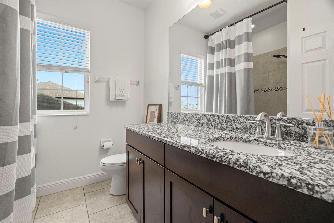
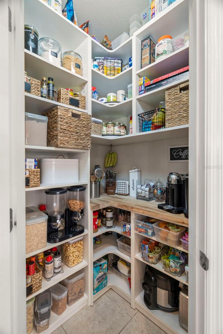

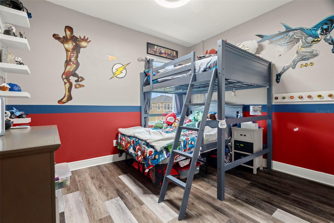
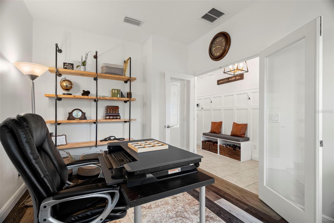
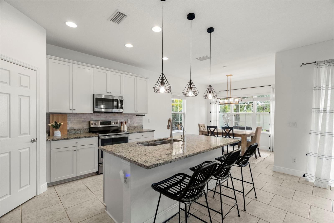
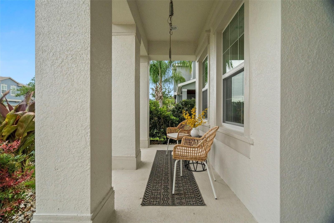
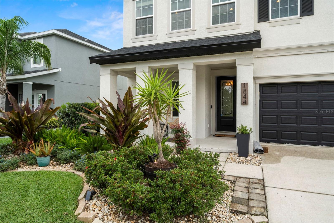
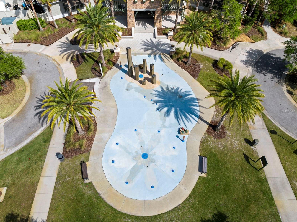
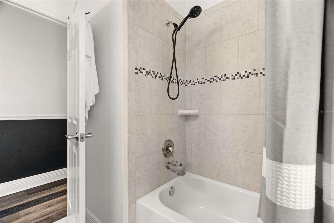
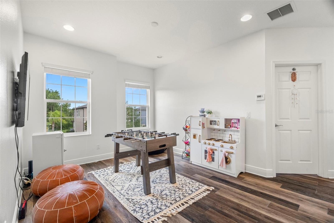
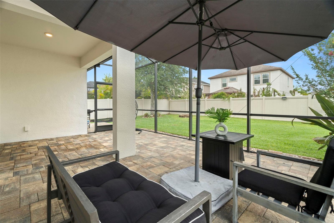
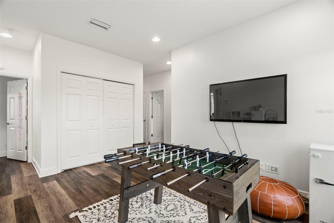
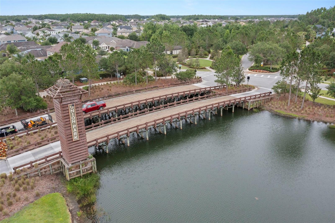
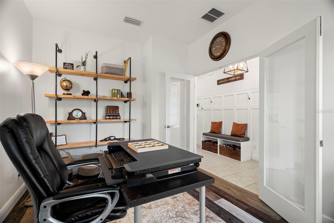
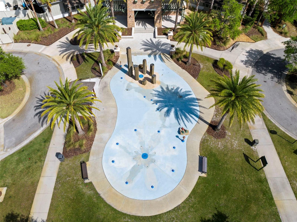
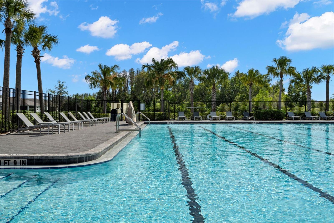


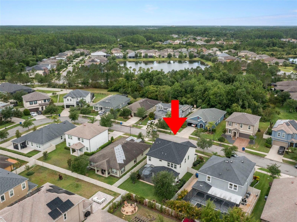


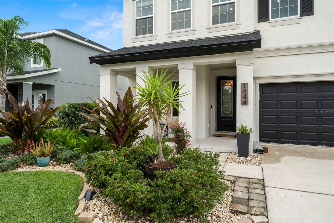
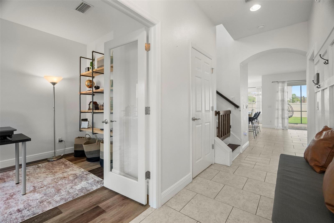
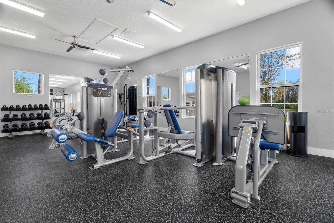
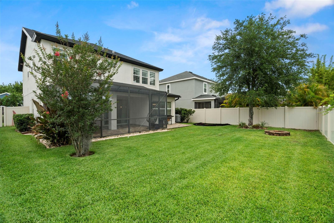
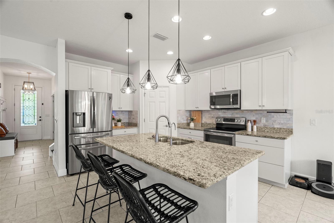

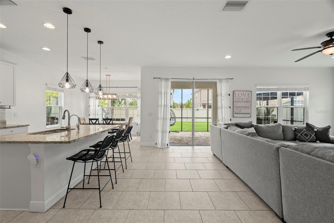
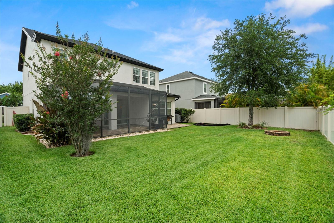
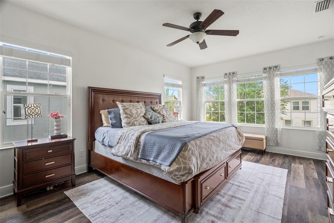

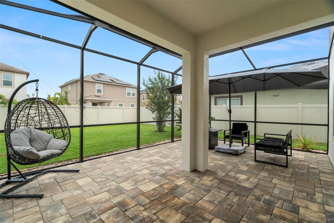
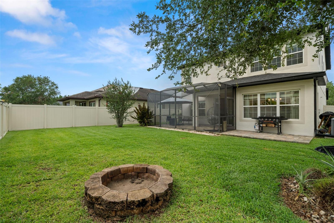
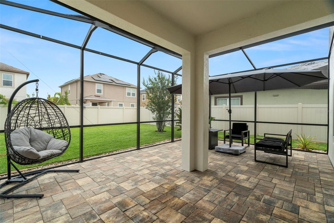

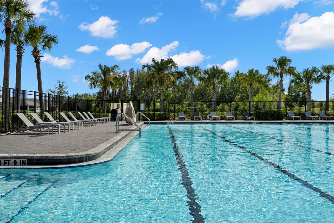
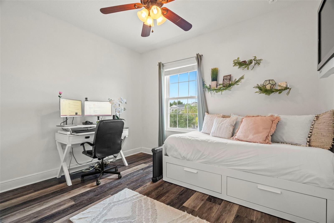
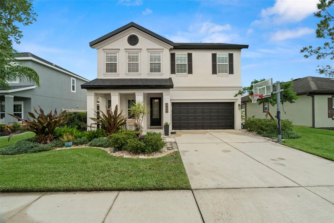
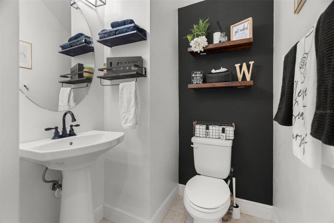
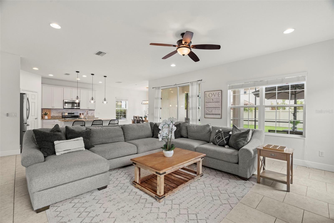
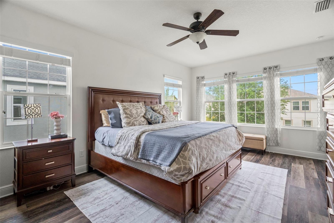

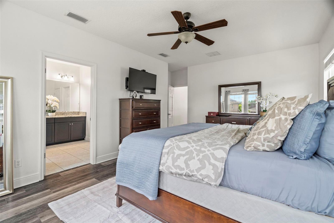
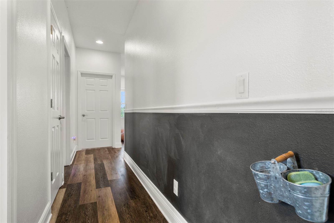
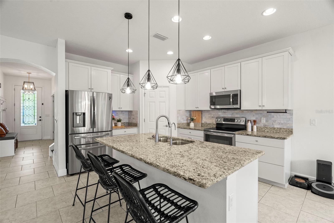
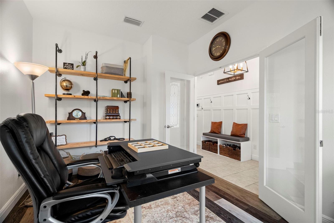
Sold
1844 ODIORNE POINT LN
$474,000
Features:
Property Details
Remarks
1844 Odiorne Point Ln is located in Wesley Chapel's coveted Union Park. This 4-bed, 2.5-bath + den Westbay-built Heron floor plan features an open-concept layout, NEW 2025 ROOF, fresh interior paint, and refreshed kitchen cabinets. This home comes with a 2 YEAR HOME WARRANTY for buyer's peace of mind. Enjoy 2 FLEXIBLE SPACES (1st floor DEN & 2nd floor flex space)—The entryway features custom wainscoting and bench, leading into the first floor office/den, which includes new floors and glass doors for privacy. The chef’s kitchen boasts granite counters, stainless appliances, WALK-IN PANTRY, and island with a SEPARATE DINING AREA. The great room features a beautiful board and batten wall and sliding glass doors which lead to a large SCREENED LANAI and FULLY FENCED BACKYARD with a fire pit. All bedrooms are on the 2nd floor- the primary suite includes an ensuite bathroom featuring dual vanity sinks, walk-in shower, private water closet and walk in closet. A large flex space, laundry room with sink, a full bath and three additional bedrooms, which include built in closets, complete the 2nd floor. The 2 CAR GARAGE includes epoxy flooring, 2 large hanging storage racks and plenty of shelving on the wall. HOA fees include internet and cable and RESORT STYLE AMENITIES: clubhouse, FITNESS CENTER, dog park, splash pad, POOLS, and 11-mile fitness trail. See realtor remarks-schedule thru Showingtime.
Financial Considerations
Price:
$474,000
HOA Fee:
223.47
Tax Amount:
$7041.81
Price per SqFt:
$199.41
Tax Legal Description:
UNION PARK PHASE 2A PB 69 PG 016 BLOCK 2 LOT 3 OR 8365 PG 0491
Exterior Features
Lot Size:
6214
Lot Features:
In County, Level, Sidewalk, Paved
Waterfront:
No
Parking Spaces:
N/A
Parking:
Driveway, Garage Door Opener
Roof:
Shingle
Pool:
No
Pool Features:
N/A
Interior Features
Bedrooms:
4
Bathrooms:
3
Heating:
Central
Cooling:
Central Air
Appliances:
Dishwasher, Dryer, Electric Water Heater, Freezer, Microwave, Range, Refrigerator, Washer
Furnished:
No
Floor:
Carpet, Ceramic Tile, Epoxy, Luxury Vinyl
Levels:
Two
Additional Features
Property Sub Type:
Single Family Residence
Style:
N/A
Year Built:
2015
Construction Type:
Block, Stucco, Frame
Garage Spaces:
Yes
Covered Spaces:
N/A
Direction Faces:
Northwest
Pets Allowed:
Yes
Special Condition:
None
Additional Features:
Private Mailbox, Sidewalk, Sliding Doors, Sprinkler Metered
Additional Features 2:
Buyer/Buyer's Agent responsibility to verify with HOA all rules, regulations, fees, and guidelines
Map
- Address1844 ODIORNE POINT LN
Featured Properties